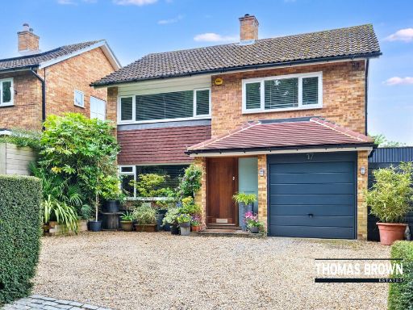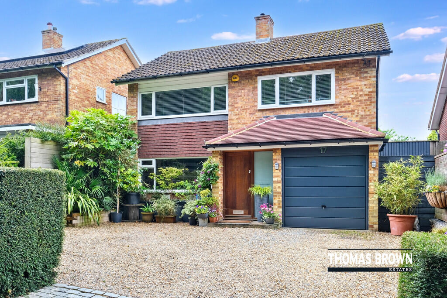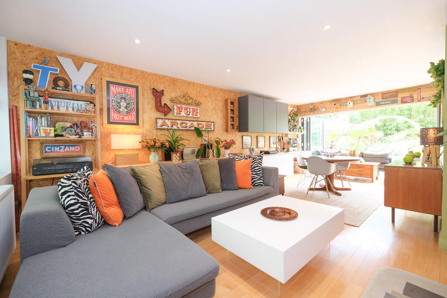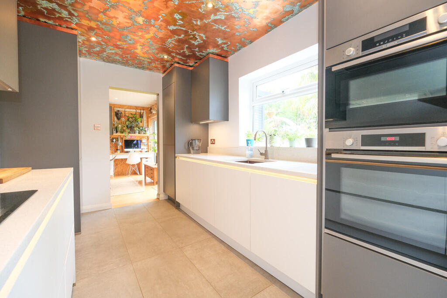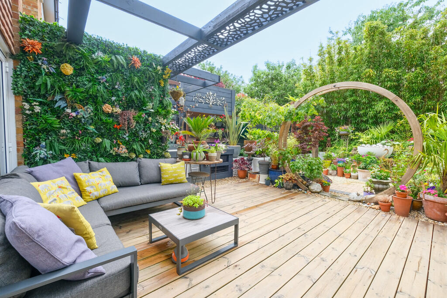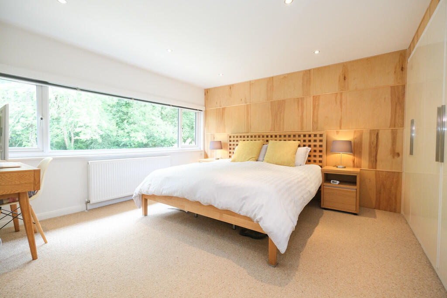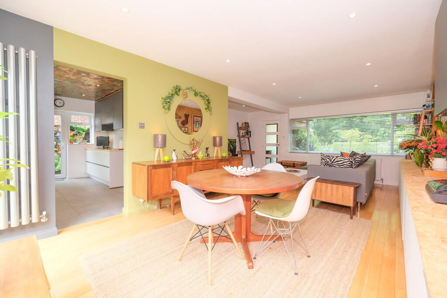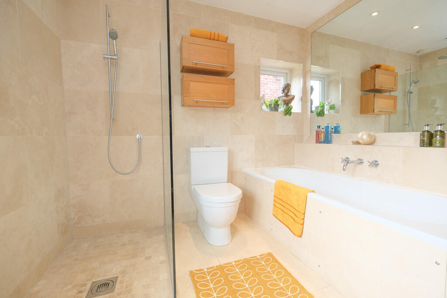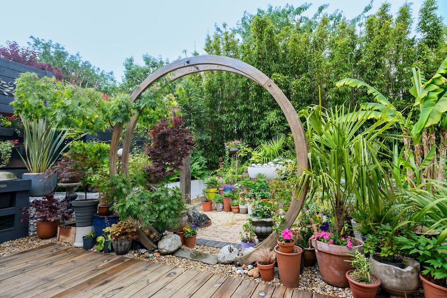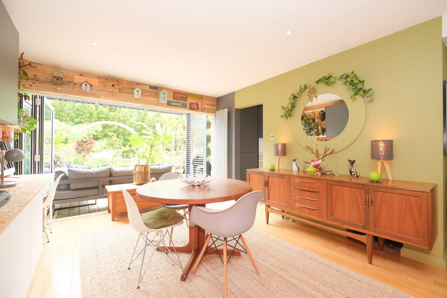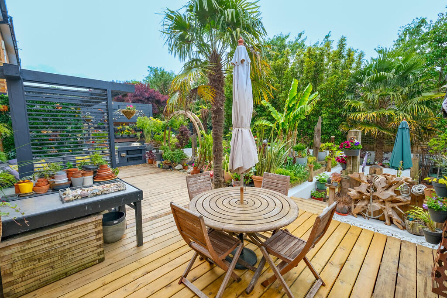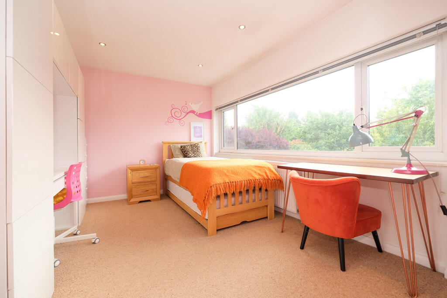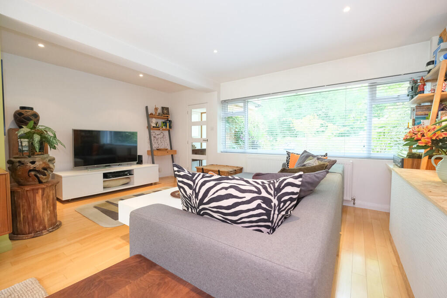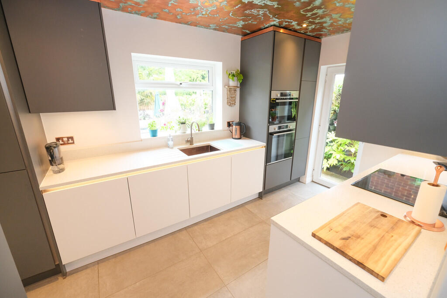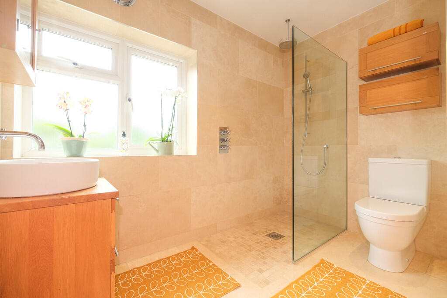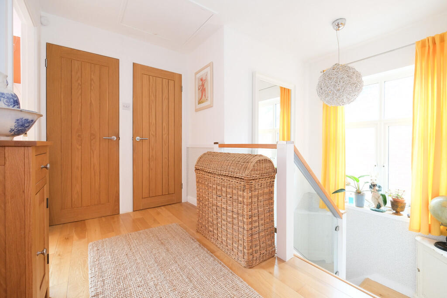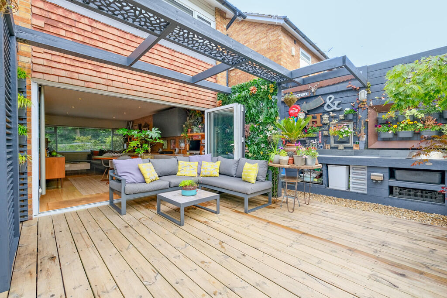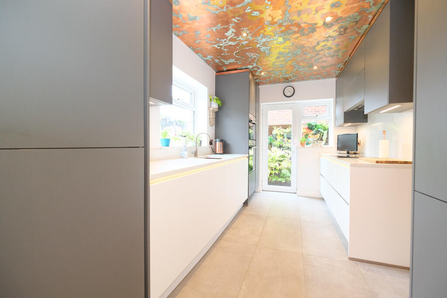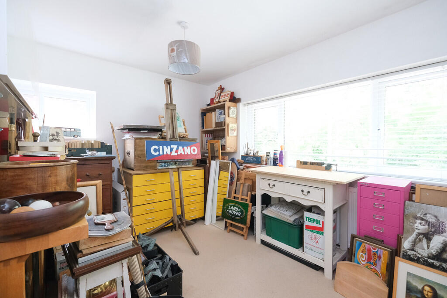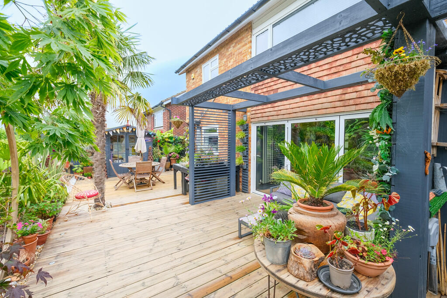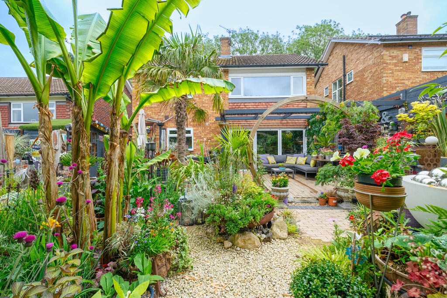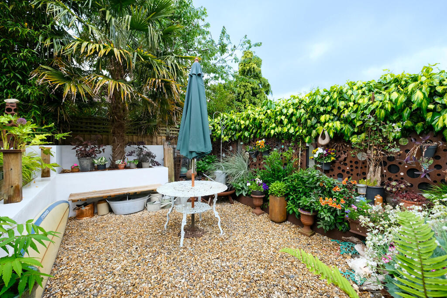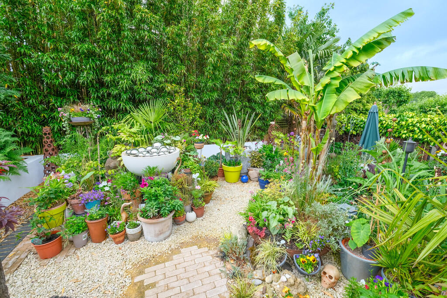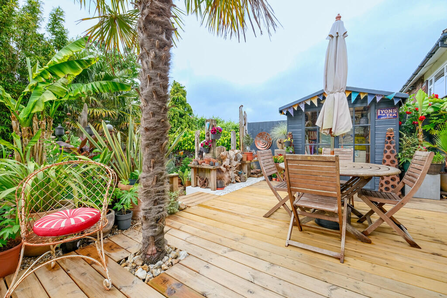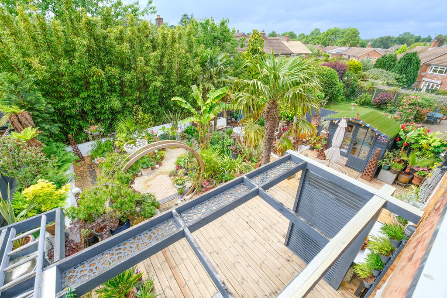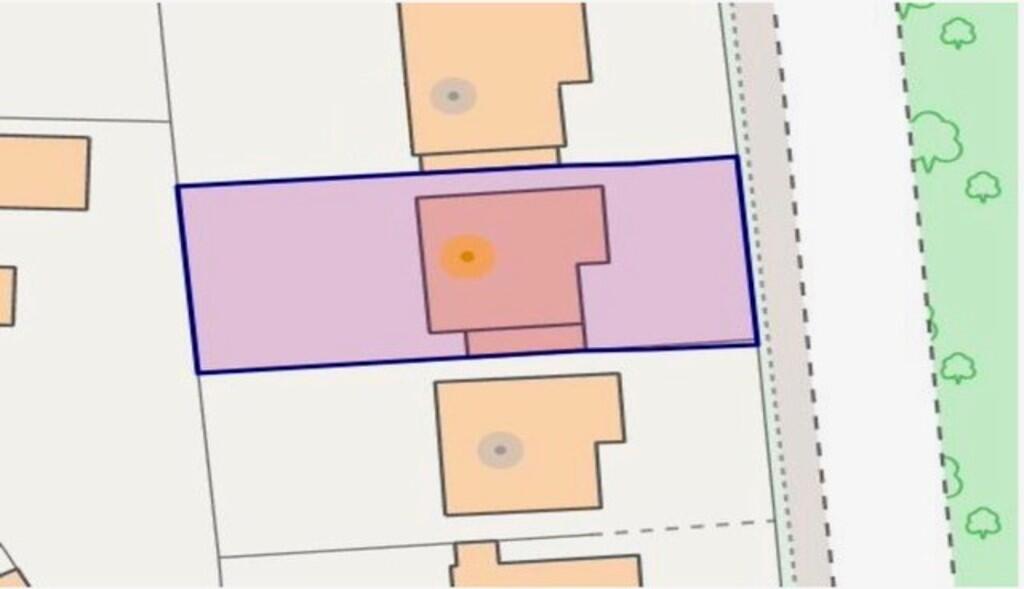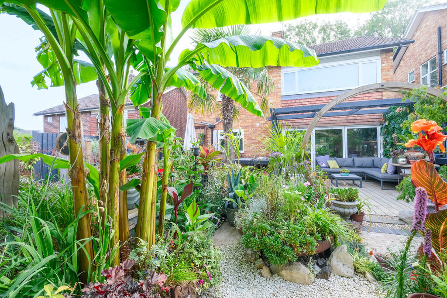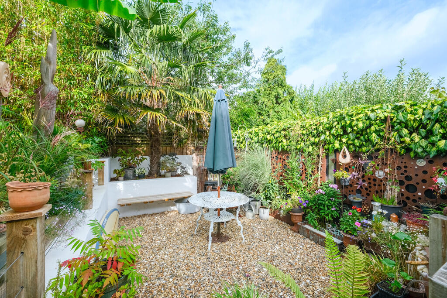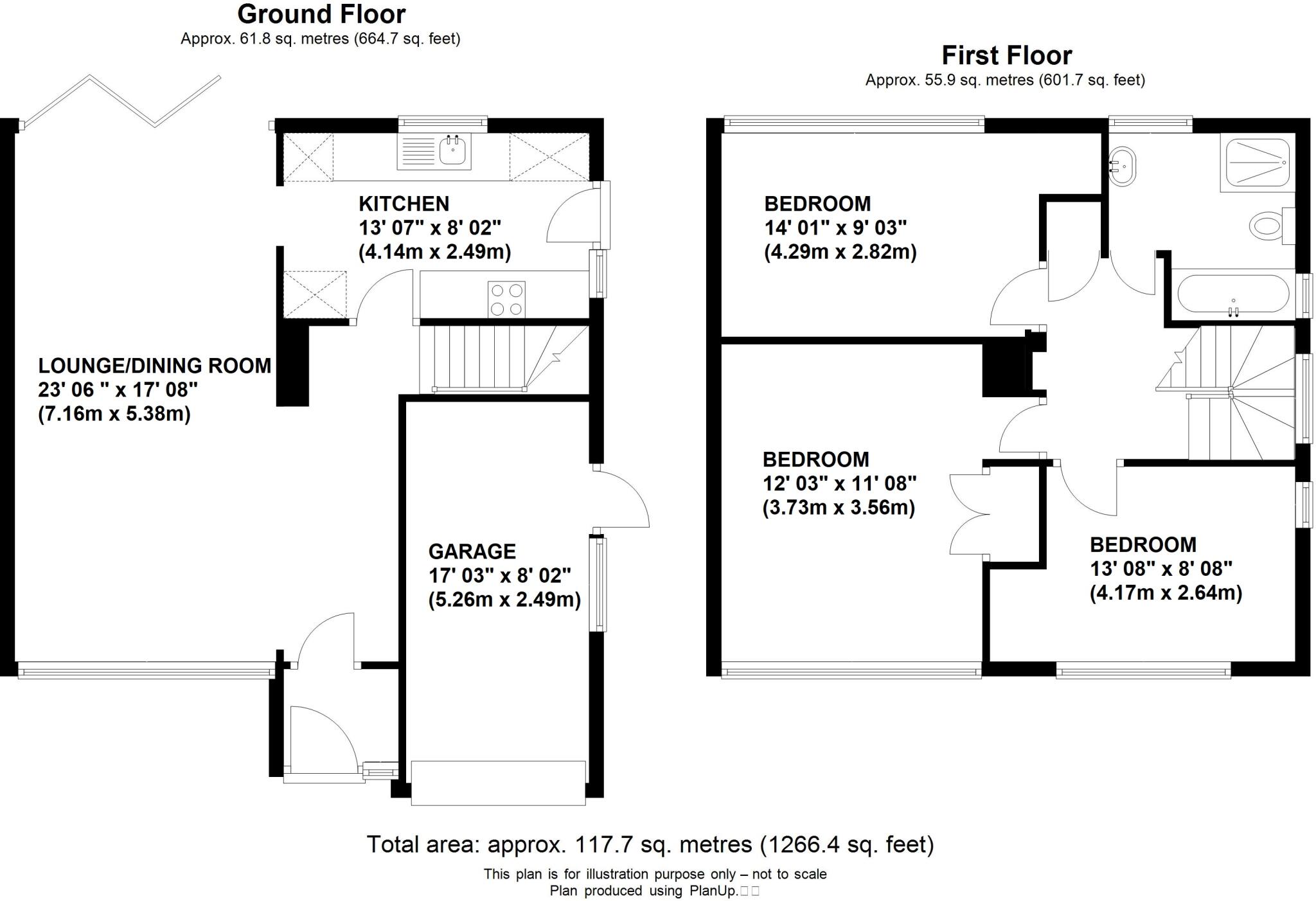Summary - 17 WOODSIDE ORPINGTON BR6 6JR
3 bed 1 bath Detached
Contemporary three-bedroom home with landscaped garden and easy rail links to London.
Three double bedrooms with executive family bathroom and walk-in shower
Open-plan lounge/diner with bi-fold doors to landscaped garden
High-spec German kitchen with quartz worktops and integrated appliances
Garage plus driveway parking for approximately three vehicles
Landscaped rear garden with outdoor kitchen, decking, summerhouse
Freehold tenure; fast broadband and excellent mobile signal
Council Tax Band F — relatively expensive for running costs
Listed as detached in marketing; built-form records also note semi-detached
This well-presented three-double-bedroom home sits in a quiet, leafy part of Woodside, Orpington, and is ideal for a growing family seeking space and convenience. The ground floor’s open-plan living/dining area with bi-fold doors creates a bright entertaining hub that flows out to a landscaped rear garden with an outdoor kitchen and multiple seating areas. The high-spec German kitchen and garage with driveway parking add practical everyday benefits.
The first floor provides three generous double bedrooms and a modern executive bathroom with both a bath and walk-in shower. The property is freehold, has fast broadband and excellent mobile signal, and is close to Chelsfield Station and several highly rated schools — strong positives for school runs and commuters.
Buyers should note a few material points: council tax is band F (expensive), there is only a single family bathroom for three double bedrooms, and the property’s construction dates to the 1950s–1960s which could mean some elements (exact glazing install date unknown) may need attention in future. The listing describes the house as detached, while built-form records also cite semi-detached — buyers should confirm legal status if critical.
Overall, this home combines roomy, contemporary family living with a private, low-crime neighbourhood and landscaped outdoor space. It will suit buyers who value ready-to-move-in styling with scope for personalised updating over time.
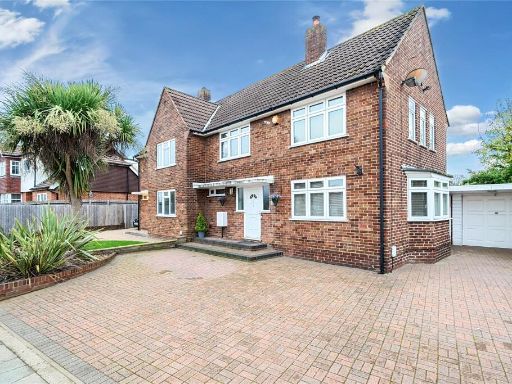 3 bedroom semi-detached house for sale in Tintagel Road, Orpington, BR5 — £535,000 • 3 bed • 2 bath • 1232 ft²
3 bedroom semi-detached house for sale in Tintagel Road, Orpington, BR5 — £535,000 • 3 bed • 2 bath • 1232 ft²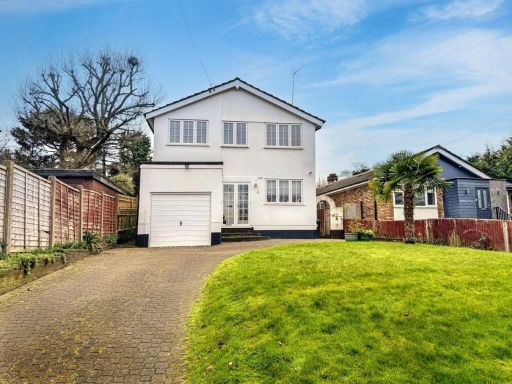 4 bedroom detached house for sale in Warren Road, Orpington, BR6 — £750,000 • 4 bed • 2 bath • 1536 ft²
4 bedroom detached house for sale in Warren Road, Orpington, BR6 — £750,000 • 4 bed • 2 bath • 1536 ft²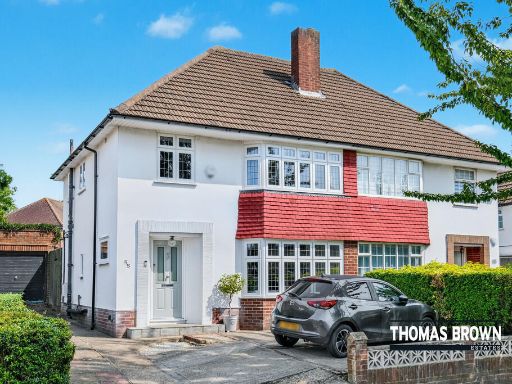 3 bedroom semi-detached house for sale in Kynaston Road, Orpington, BR5 — £550,000 • 3 bed • 1 bath • 1161 ft²
3 bedroom semi-detached house for sale in Kynaston Road, Orpington, BR5 — £550,000 • 3 bed • 1 bath • 1161 ft²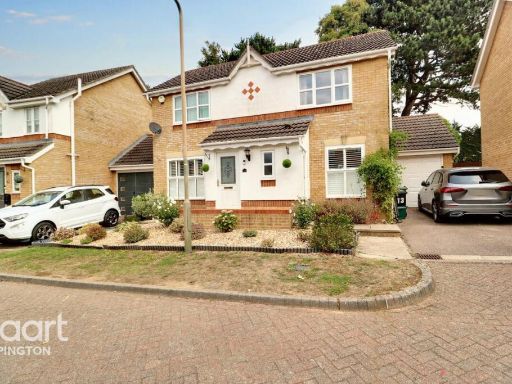 3 bedroom detached house for sale in Penhale Close, Orpington, BR6 — £675,000 • 3 bed • 2 bath • 872 ft²
3 bedroom detached house for sale in Penhale Close, Orpington, BR6 — £675,000 • 3 bed • 2 bath • 872 ft²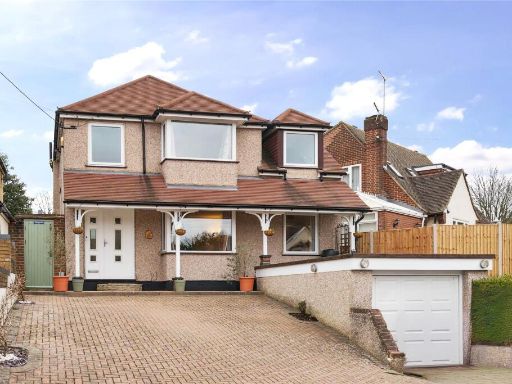 5 bedroom detached house for sale in Worlds End Lane, Orpington, BR6 — £850,000 • 5 bed • 2 bath • 1508 ft²
5 bedroom detached house for sale in Worlds End Lane, Orpington, BR6 — £850,000 • 5 bed • 2 bath • 1508 ft²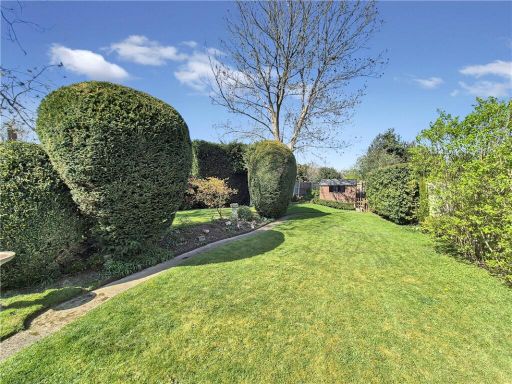 3 bedroom semi-detached house for sale in Woodley Road, South Orpington, Kent, BR6 — £625,000 • 3 bed • 2 bath • 1651 ft²
3 bedroom semi-detached house for sale in Woodley Road, South Orpington, Kent, BR6 — £625,000 • 3 bed • 2 bath • 1651 ft²























































