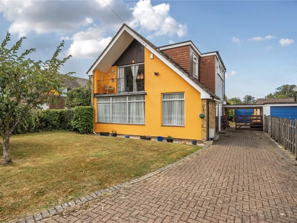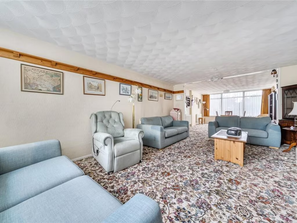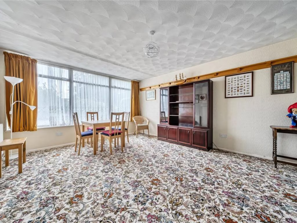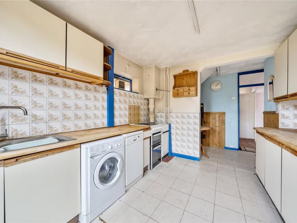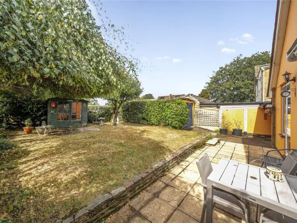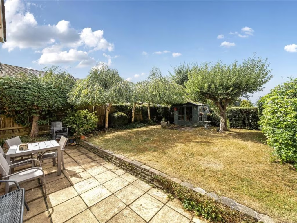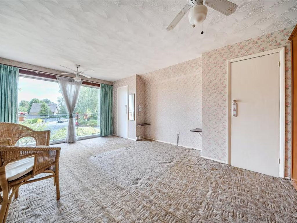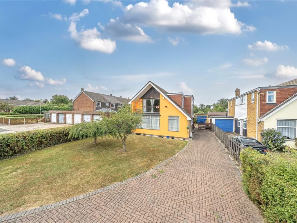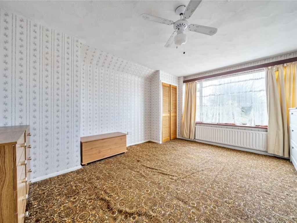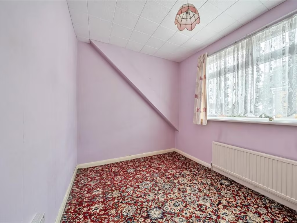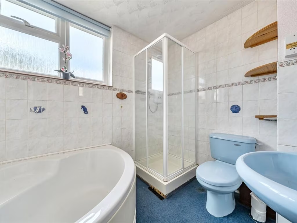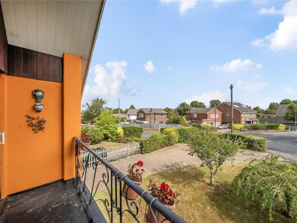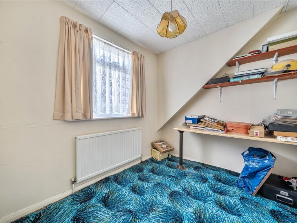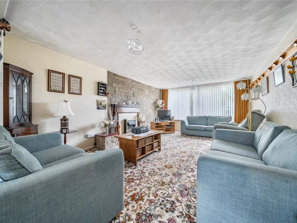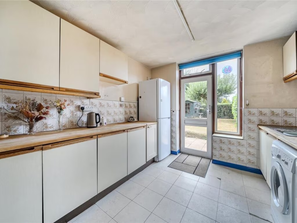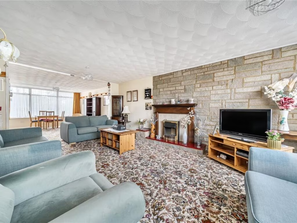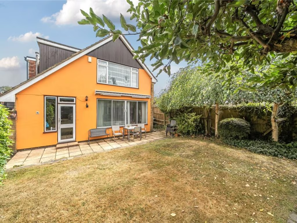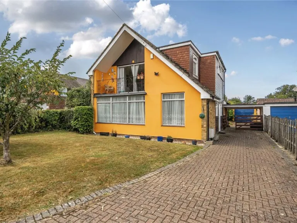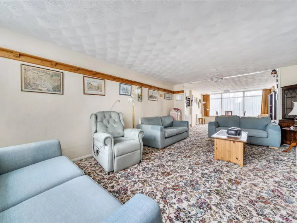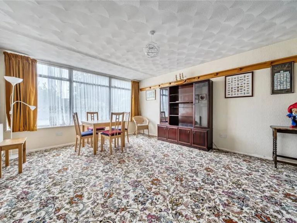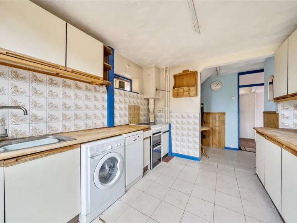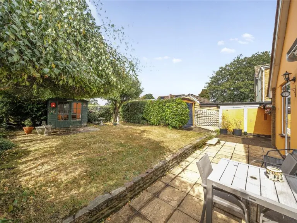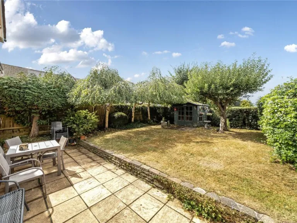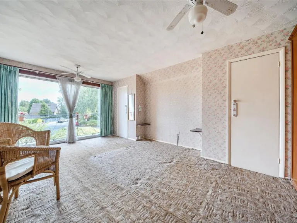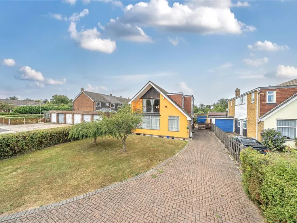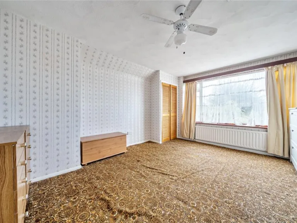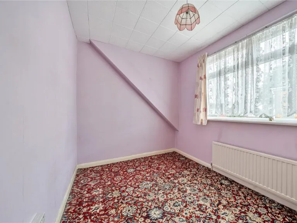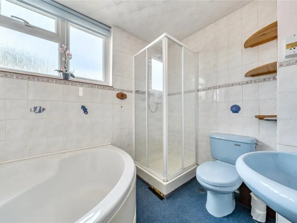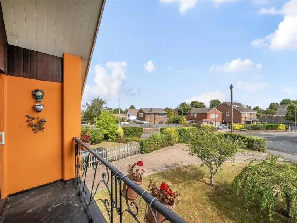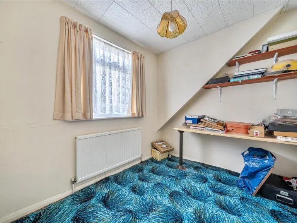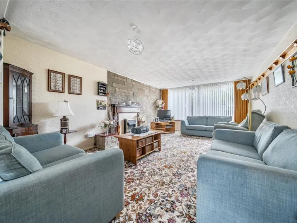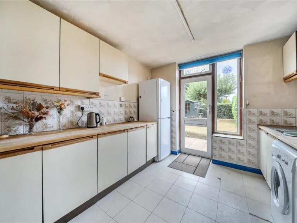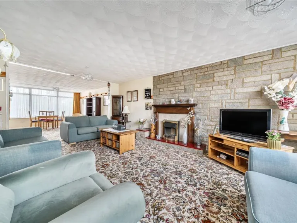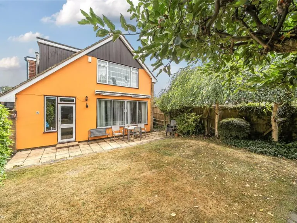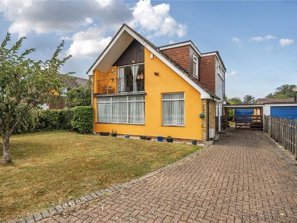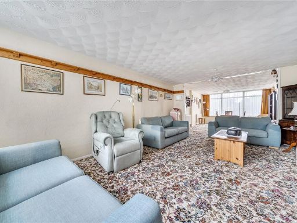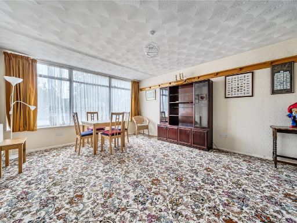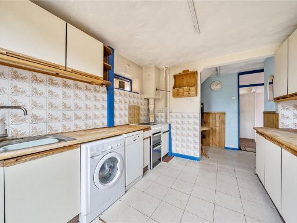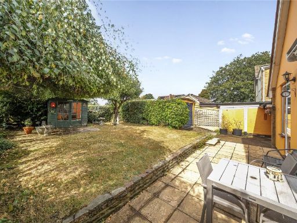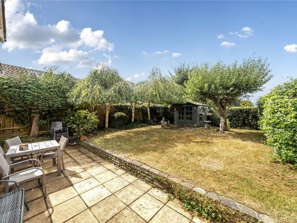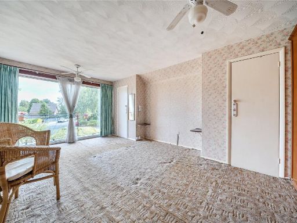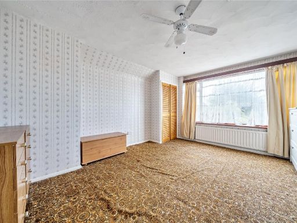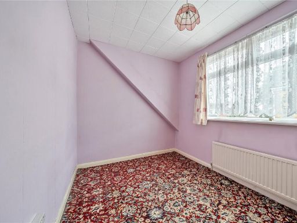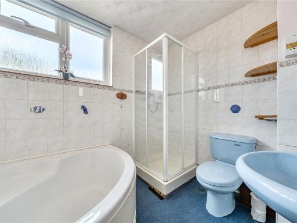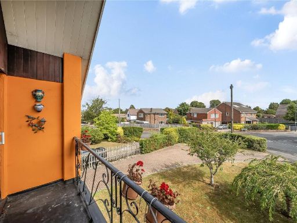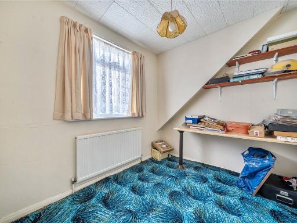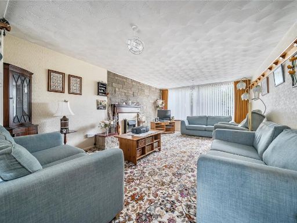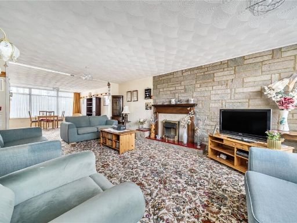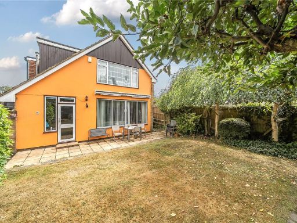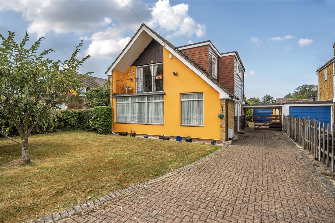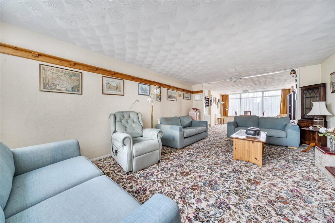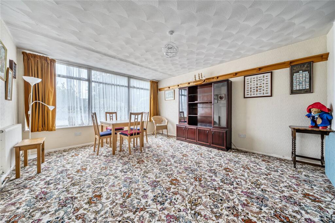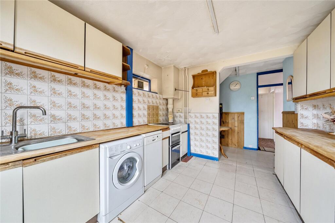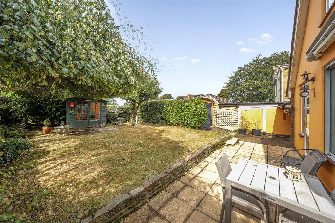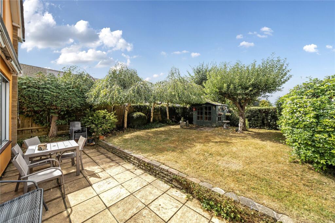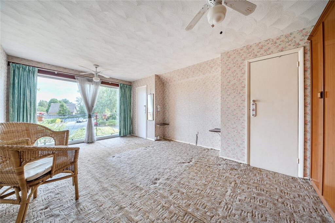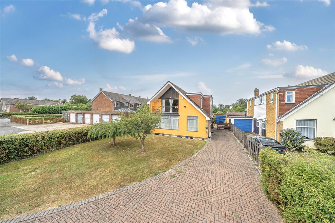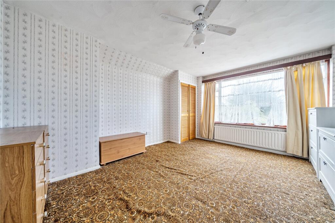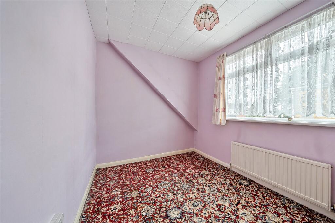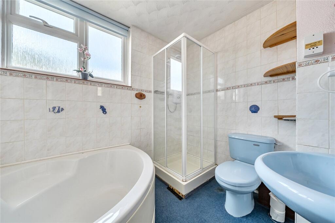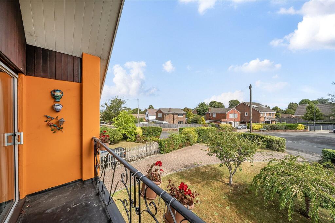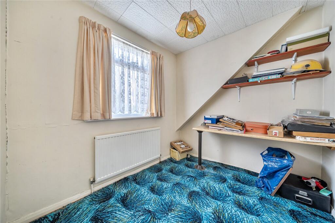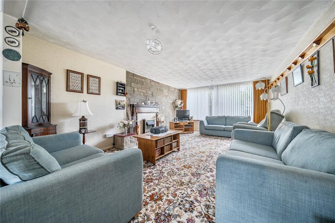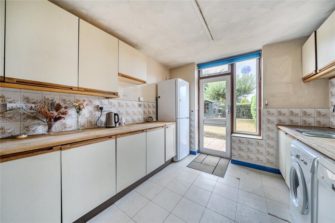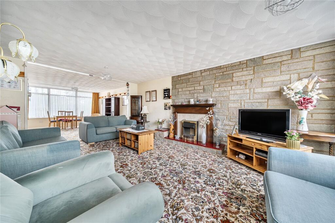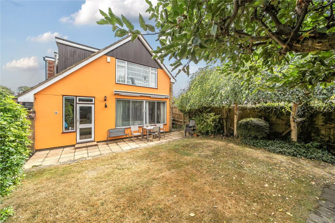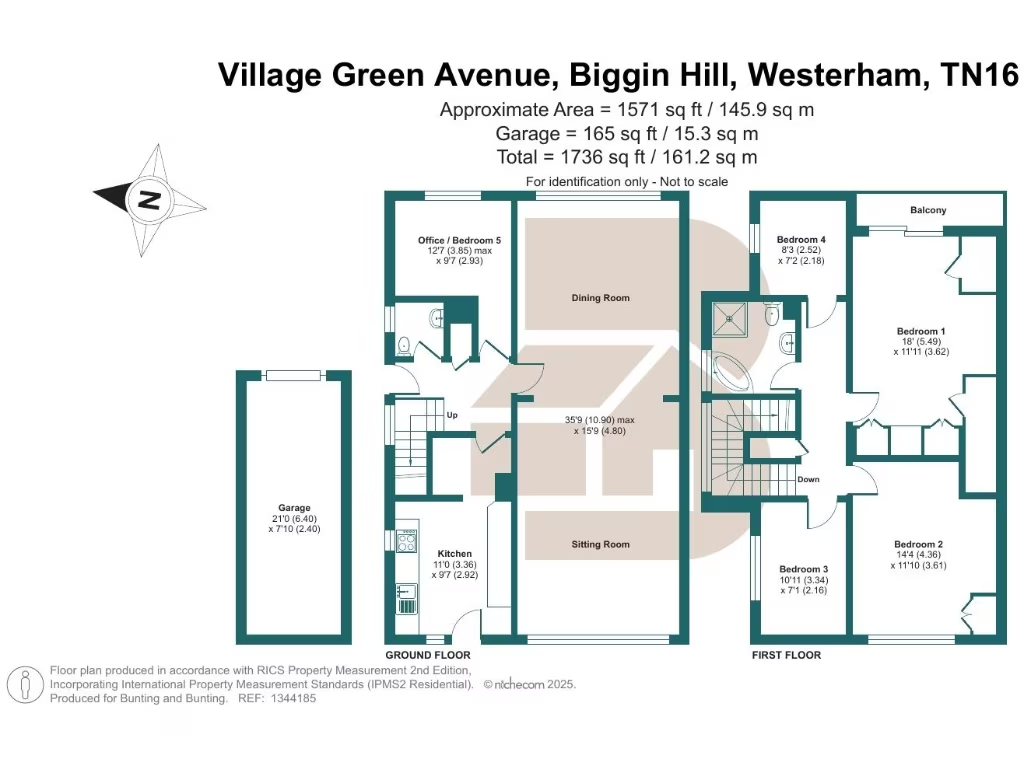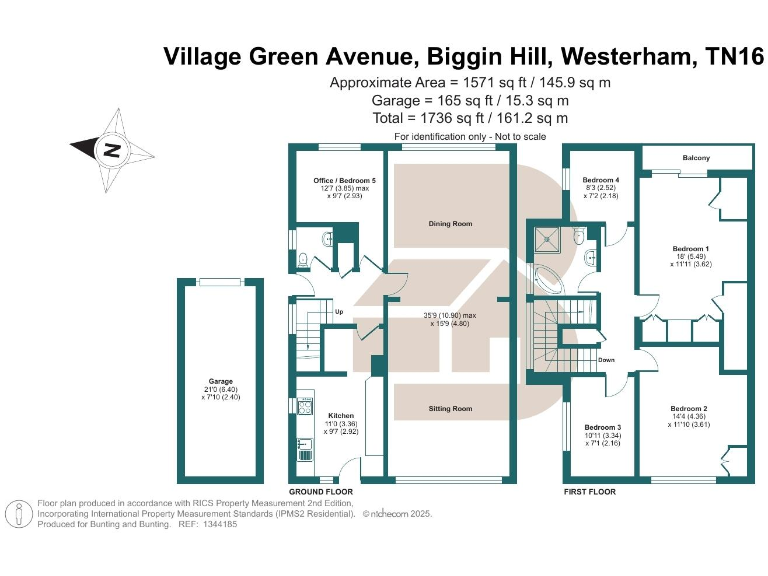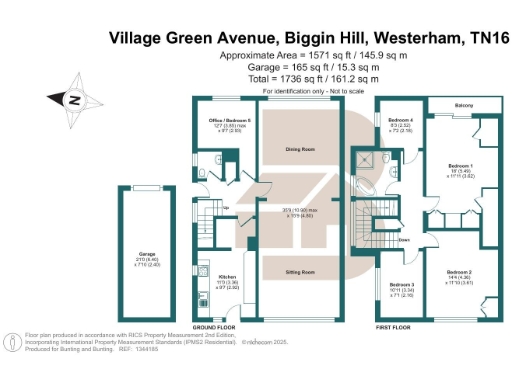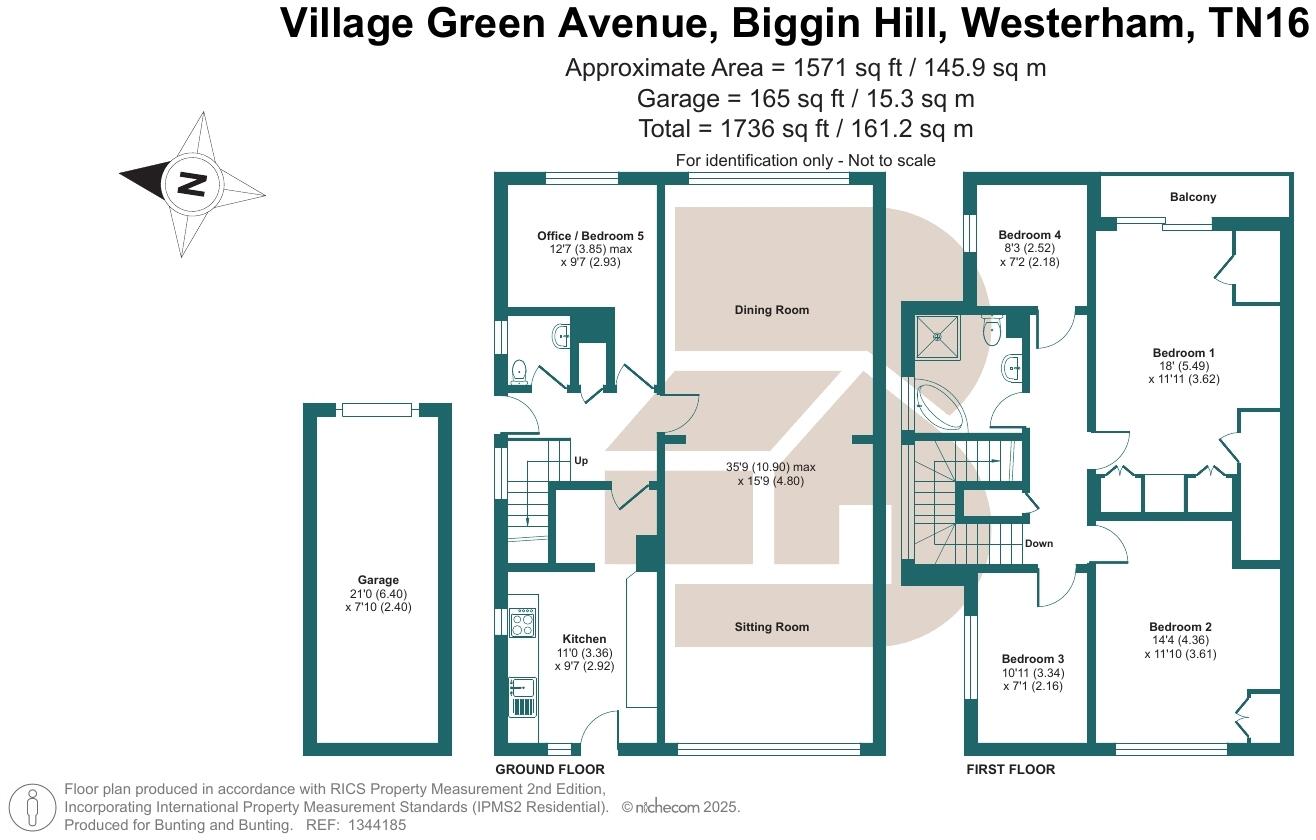Summary - Village Green Avenue, Biggin Hill, Westerham, TN16 TN16 3LN
5 bed 1 bath Detached
Large plot and substantial interior with clear renovation potential for a family.
Detached five-bedroom home with separate garage and long driveway
Set on a generous, flat plot in the top of Biggin Hill, this 1960s detached house offers true family space and scope. The property provides a double reception room spanning over 35ft, five bedrooms (one currently used as an office) and a long driveway plus garage — practical for parents with multiple vehicles.
The house requires modernisation throughout: dated 1970s fittings, textured ceilings and timber paneling are present, and there is a reported mould risk in parts of the living space. There is a single family bathroom upstairs, so buyers should expect to reconfigure or extend to improve modern family convenience.
Quiet residential setting close to central Biggin Hill amenities, green walks and well-regarded primary and secondary schools. Sold chain free, the home suits a growing family wanting privacy and long-term value by renovating to contemporary standards.
Practical points: gas central heating, double glazing, filled cavity walls and a large, private rear garden. The plot and room proportions make this a good candidate for extension or a full interior refurbishment, subject to planning.
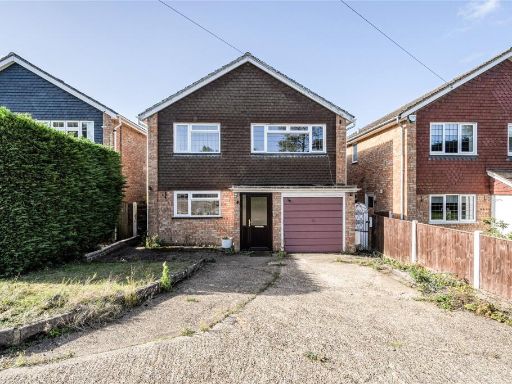 4 bedroom detached house for sale in Main Road, Biggin Hill, Westerham, TN16 — £595,000 • 4 bed • 1 bath • 1186 ft²
4 bedroom detached house for sale in Main Road, Biggin Hill, Westerham, TN16 — £595,000 • 4 bed • 1 bath • 1186 ft²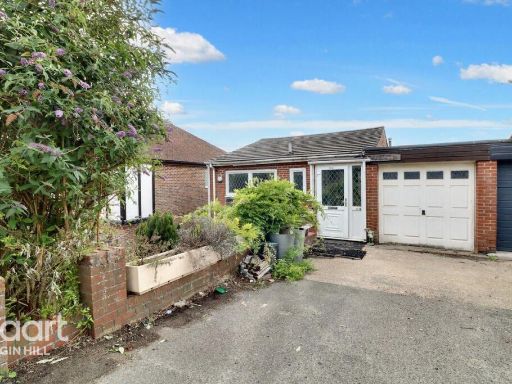 5 bedroom detached house for sale in Hillcrest Road, Biggin Hill, TN16 — £575,000 • 5 bed • 2 bath • 1968 ft²
5 bedroom detached house for sale in Hillcrest Road, Biggin Hill, TN16 — £575,000 • 5 bed • 2 bath • 1968 ft²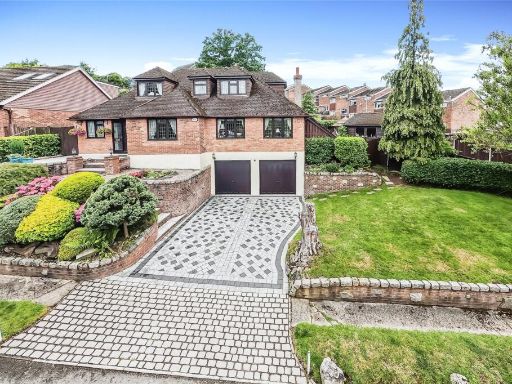 5 bedroom detached house for sale in Highfield Road, Biggin Hill, Westerham, TN16 — £700,000 • 5 bed • 3 bath • 2632 ft²
5 bedroom detached house for sale in Highfield Road, Biggin Hill, Westerham, TN16 — £700,000 • 5 bed • 3 bath • 2632 ft²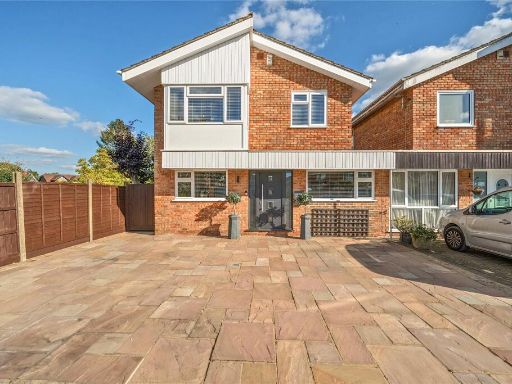 4 bedroom detached house for sale in Foxearth Close, Biggin Hill, Westerham, TN16 — £650,000 • 4 bed • 1 bath • 1359 ft²
4 bedroom detached house for sale in Foxearth Close, Biggin Hill, Westerham, TN16 — £650,000 • 4 bed • 1 bath • 1359 ft²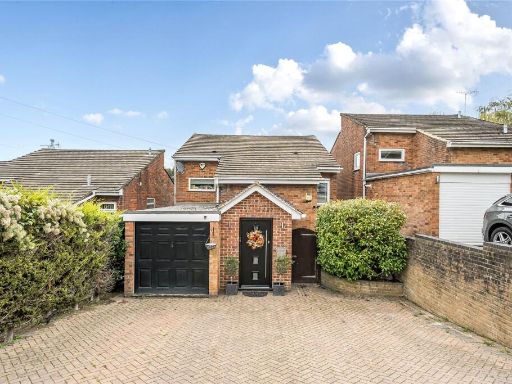 4 bedroom detached house for sale in Mount Pleasant, Biggin Hill, Westerham, TN16 — £575,000 • 4 bed • 2 bath • 1366 ft²
4 bedroom detached house for sale in Mount Pleasant, Biggin Hill, Westerham, TN16 — £575,000 • 4 bed • 2 bath • 1366 ft²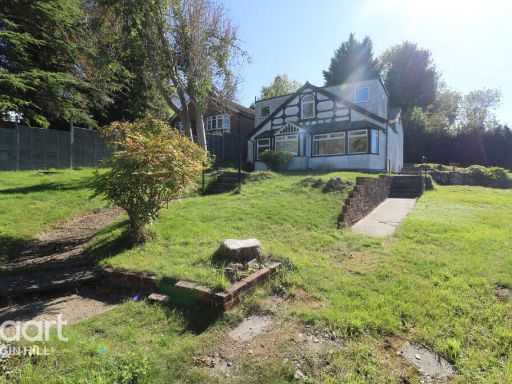 4 bedroom detached house for sale in Stock Hill, Biggin Hill, TN16 — £450,000 • 4 bed • 2 bath • 1164 ft²
4 bedroom detached house for sale in Stock Hill, Biggin Hill, TN16 — £450,000 • 4 bed • 2 bath • 1164 ft²