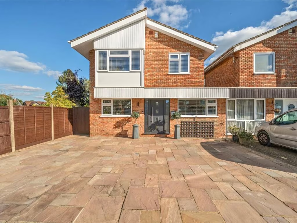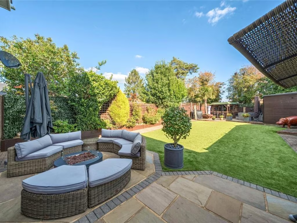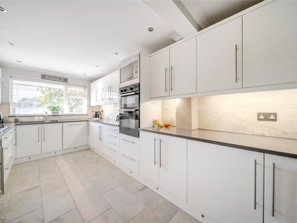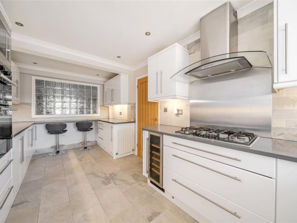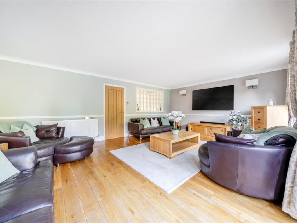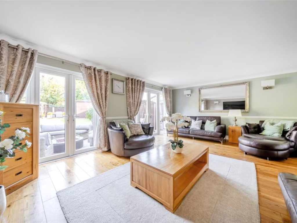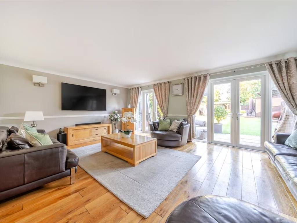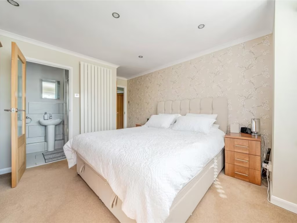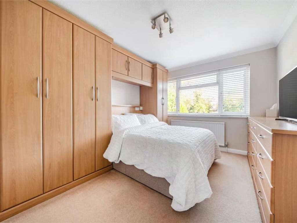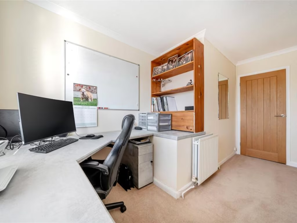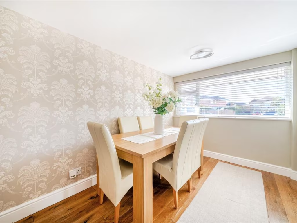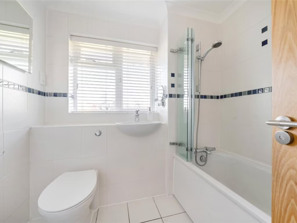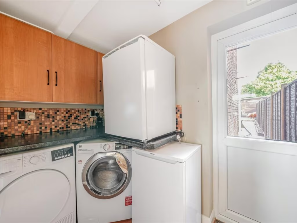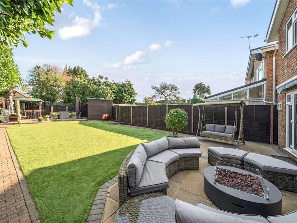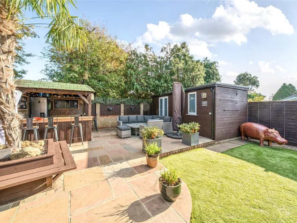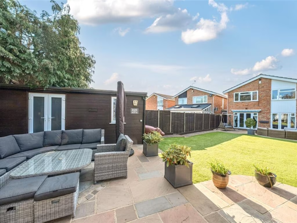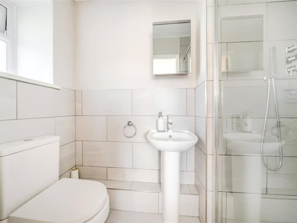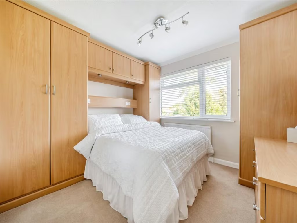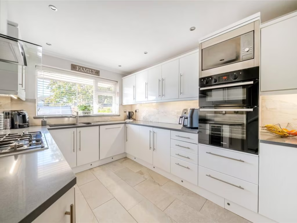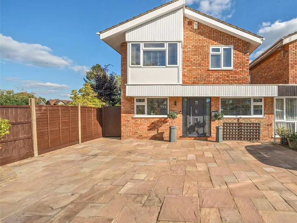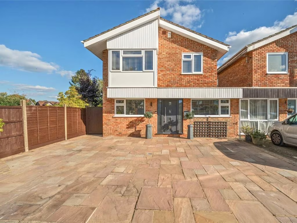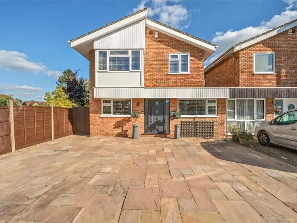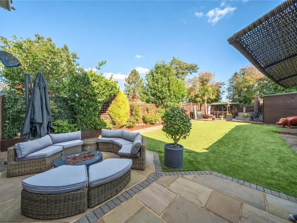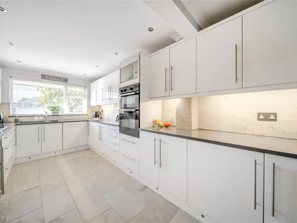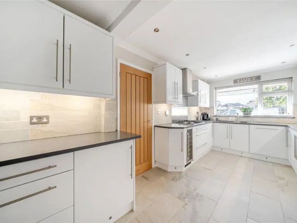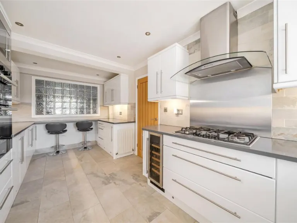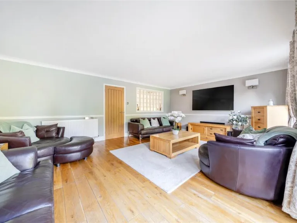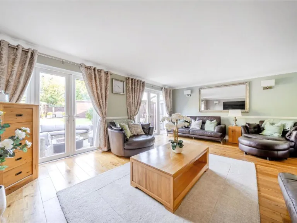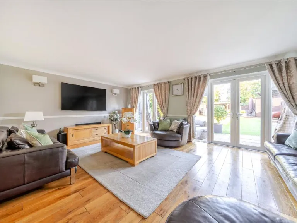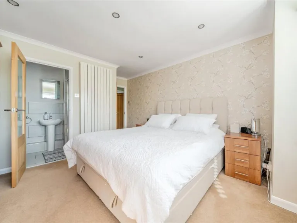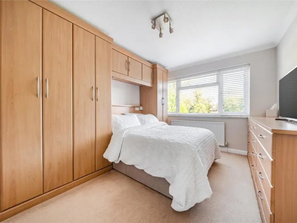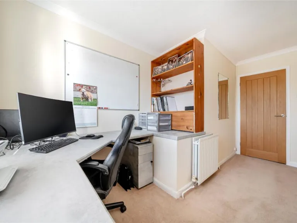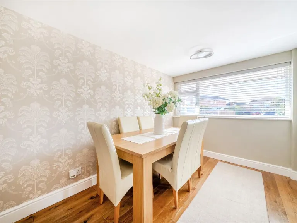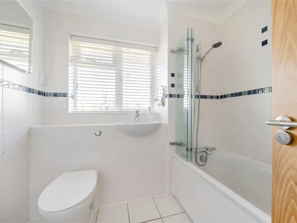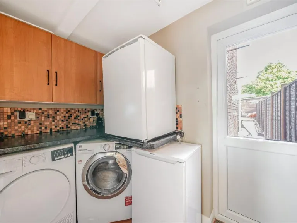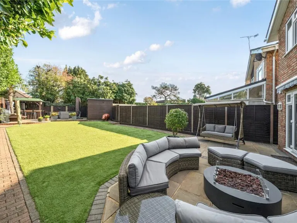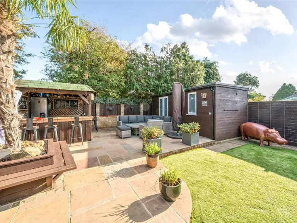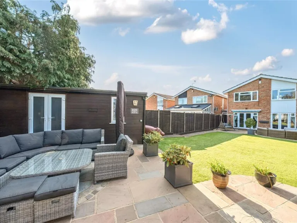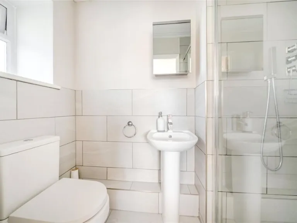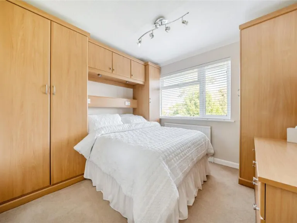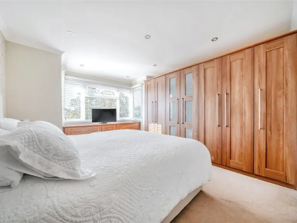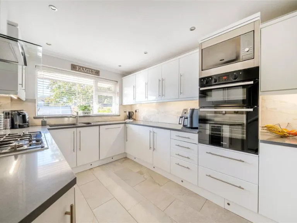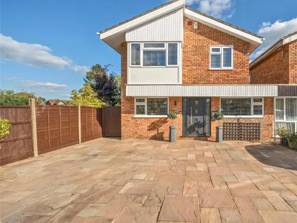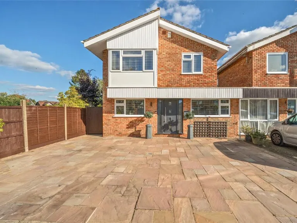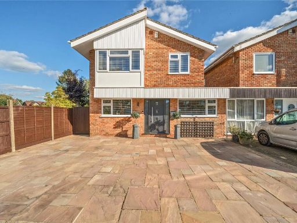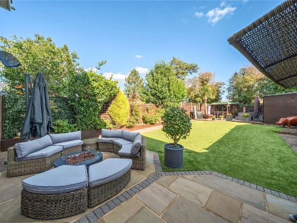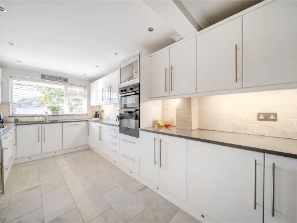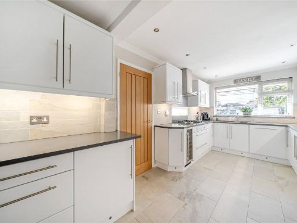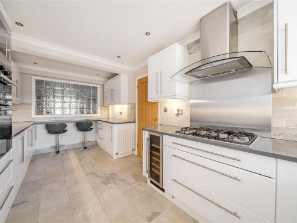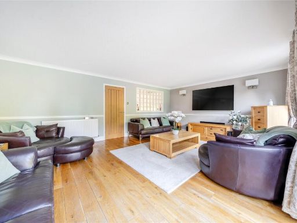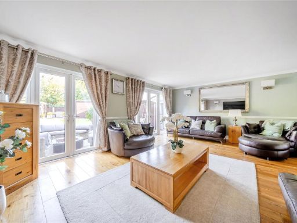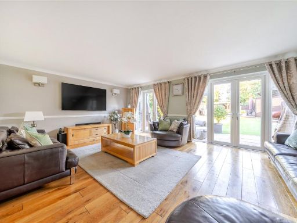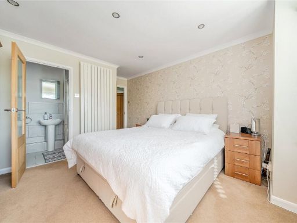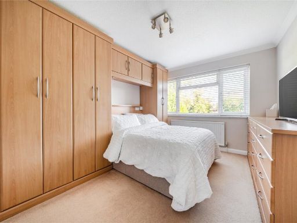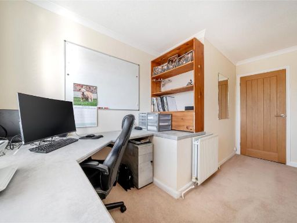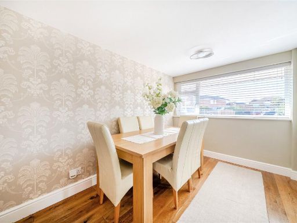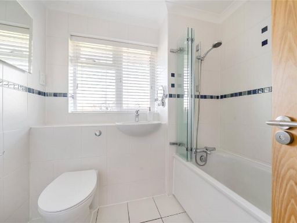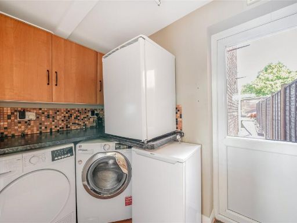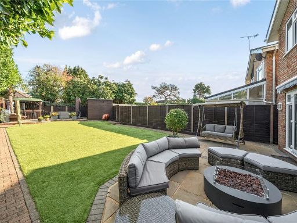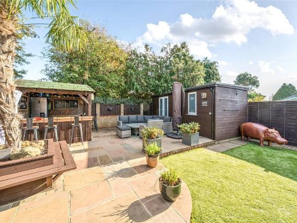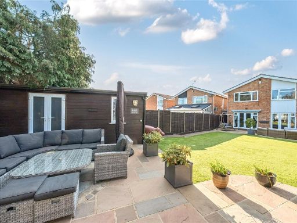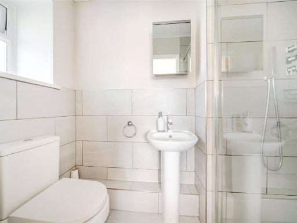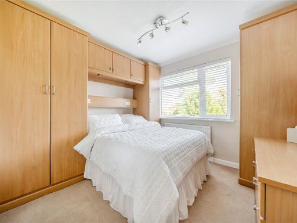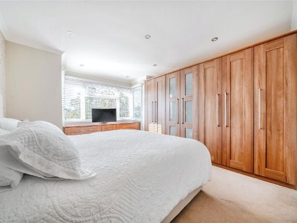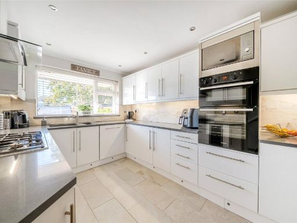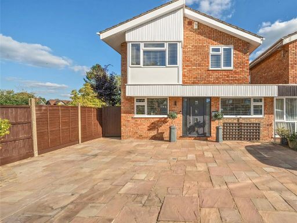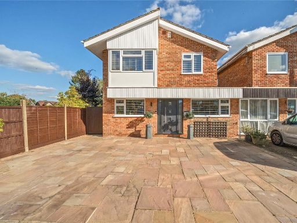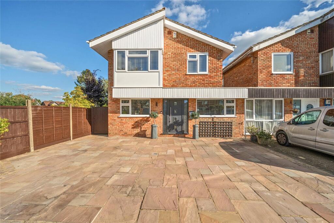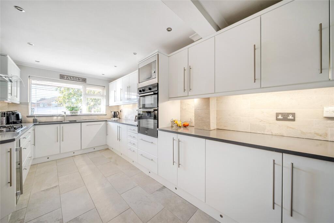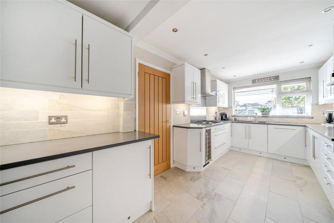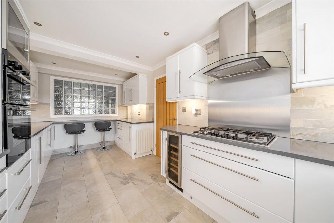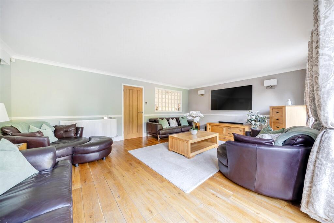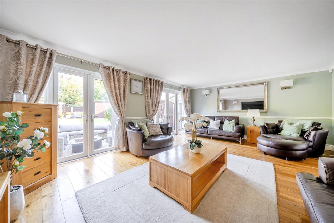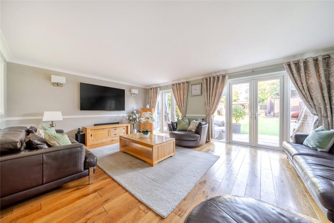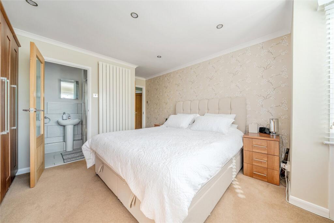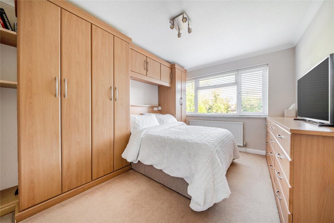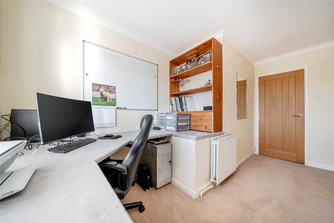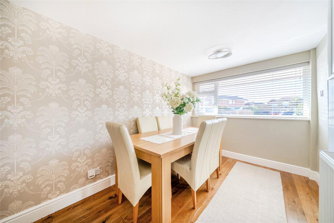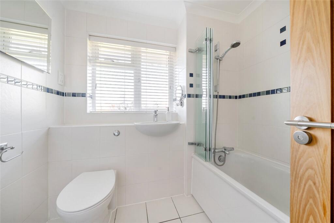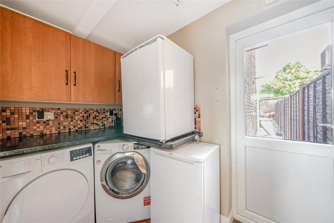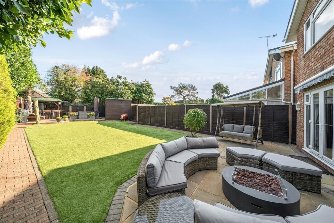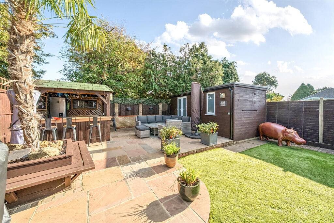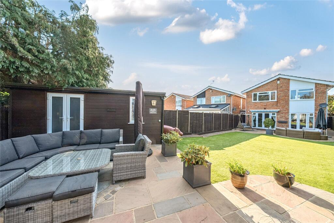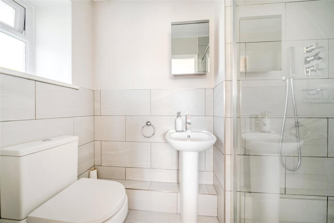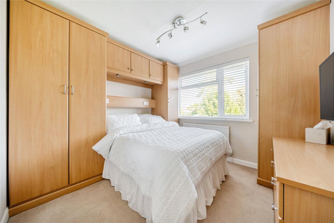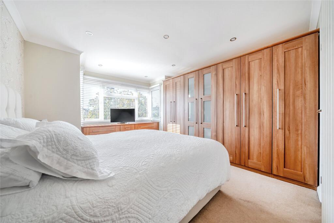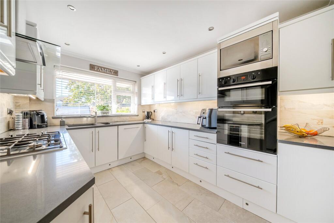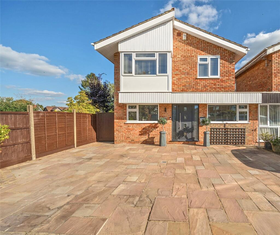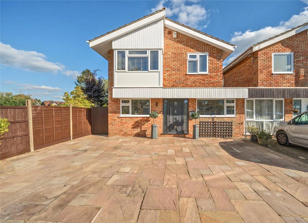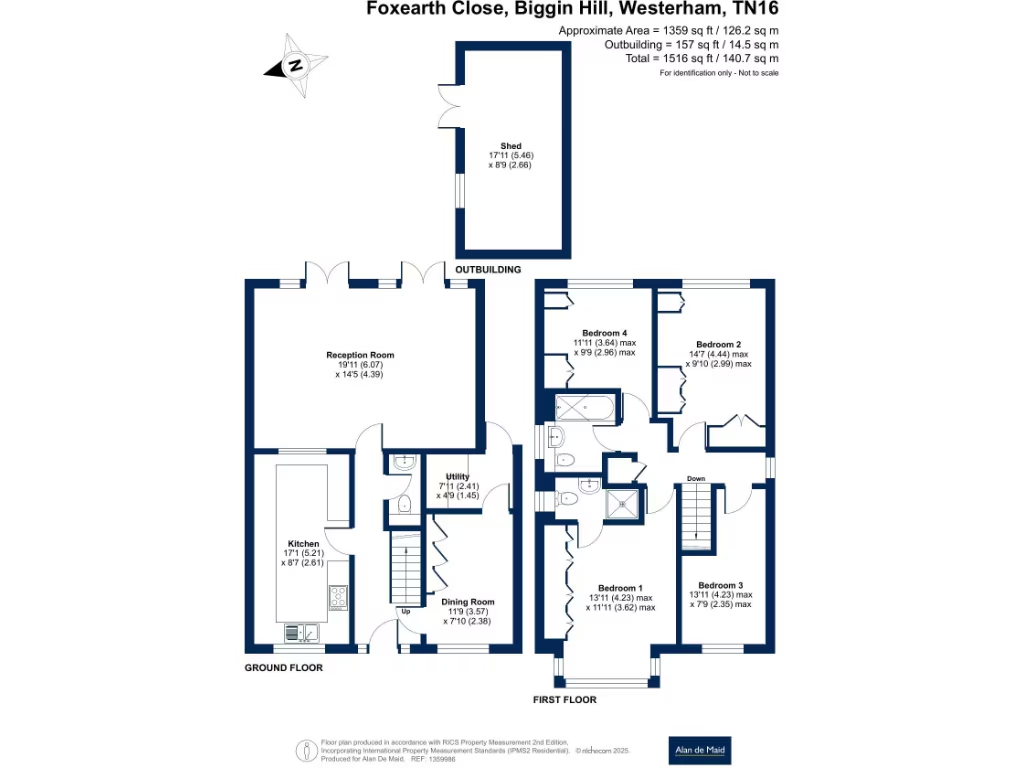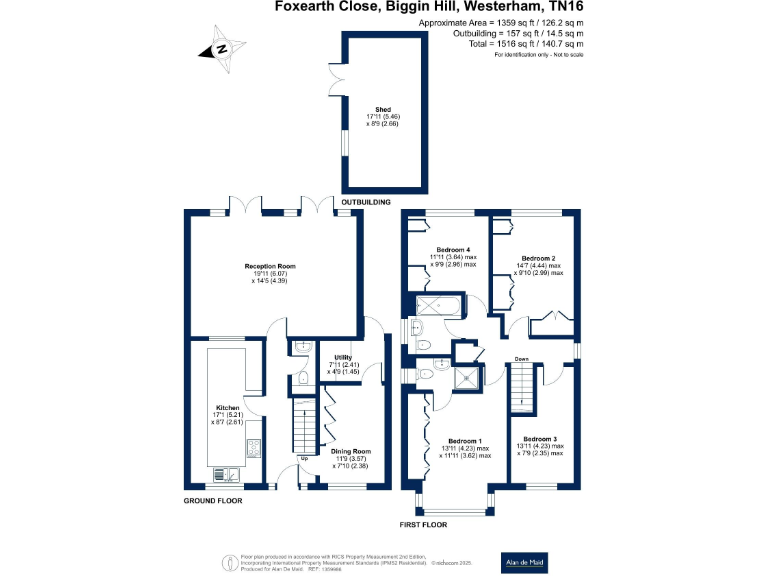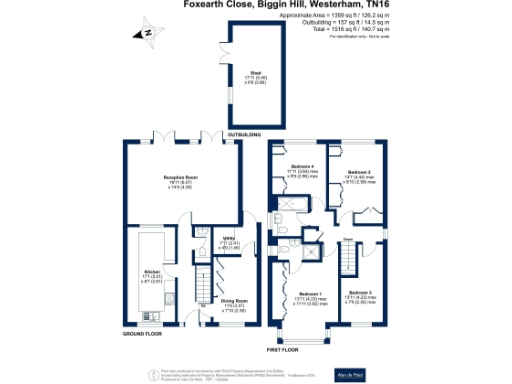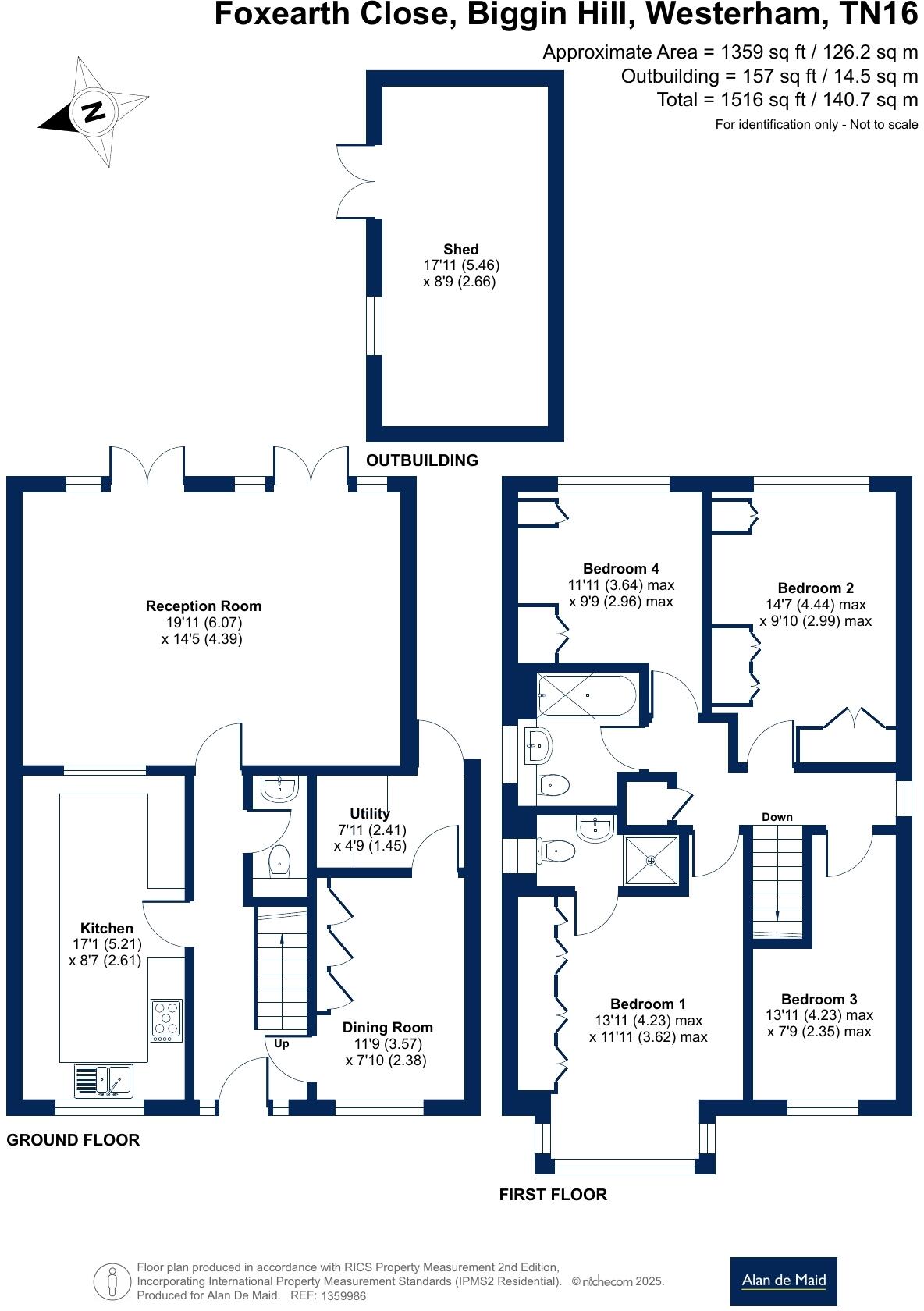Summary - 22 FOXEARTH CLOSE BIGGIN HILL WESTERHAM TN16 3HQ
4 bed 1 bath Detached
Landscaped garden, converted garage and convenient Biggin Hill location.
- Four bedrooms, principal bedroom with en‑suite
- Converted garage provides dining room plus utility space
- Large paved driveway with parking for multiple vehicles
- Landscaped rear garden with patio, garden bar and outbuilding
- Freehold; EPC indicated as Band B
- Broadband speeds slow; mobile signal average
- Double glazing fitted before 2002; some windows may need future replacement
- Baths count unclear: listing shows one, floorplan indicates two
Set on a quiet close in Biggin Hill, this four-bedroom detached house combines mid‑century character with practical family living. The ground floor offers a bright reception room, a modern fitted kitchen with integrated appliances, and a converted garage now used as dining and utility space — useful extra living or workspace. Upstairs are four well‑proportioned bedrooms and a principal suite with an en‑suite; the floorplan also indicates a family bathroom.
Outside, the large paved driveway provides off‑street parking for multiple cars and gated side access leads to a well‑landscaped rear garden with patio, a rear garden bar and a useful outbuilding. The plot feels private with treed views beyond the rear boundary, making the garden a genuine extension for socialising and family life.
Practical details: the house is freehold, built in the late 1960s–1970s with filled cavity walls, double glazing installed before 2002, and mains gas central heating via boiler and radiators. EPC is shown in the B band. Broadband speeds are currently slow and mobile signal is average, which may matter for home workers.
Overall this is a comfortable, mid‑sized family property in an affluent area with good local schools nearby and easy access to local amenities. Buyers should note mixed information on the number of bathrooms (property data lists one bath, the floorplan indicates two) and that some elements — windows and some services — predate modern upgrades, offering scope for targeted updating to suit personal taste.
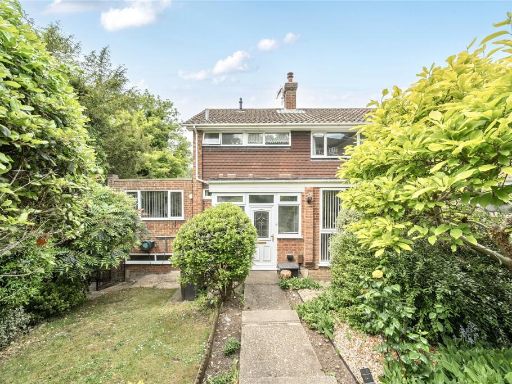 4 bedroom semi-detached house for sale in Timbertop Road, Biggin Hill, Westerham, TN16 — £475,000 • 4 bed • 1 bath • 1555 ft²
4 bedroom semi-detached house for sale in Timbertop Road, Biggin Hill, Westerham, TN16 — £475,000 • 4 bed • 1 bath • 1555 ft²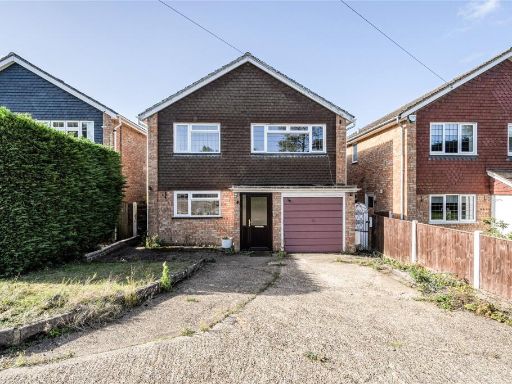 4 bedroom detached house for sale in Main Road, Biggin Hill, Westerham, TN16 — £595,000 • 4 bed • 1 bath • 1186 ft²
4 bedroom detached house for sale in Main Road, Biggin Hill, Westerham, TN16 — £595,000 • 4 bed • 1 bath • 1186 ft²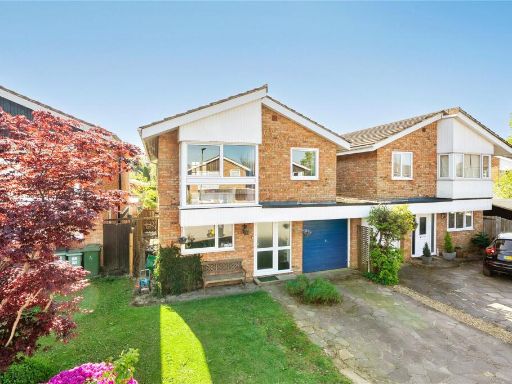 4 bedroom link detached house for sale in Foxearth Close, Biggin Hill, Westerham, Kent, TN16 — £600,000 • 4 bed • 1 bath • 1353 ft²
4 bedroom link detached house for sale in Foxearth Close, Biggin Hill, Westerham, Kent, TN16 — £600,000 • 4 bed • 1 bath • 1353 ft²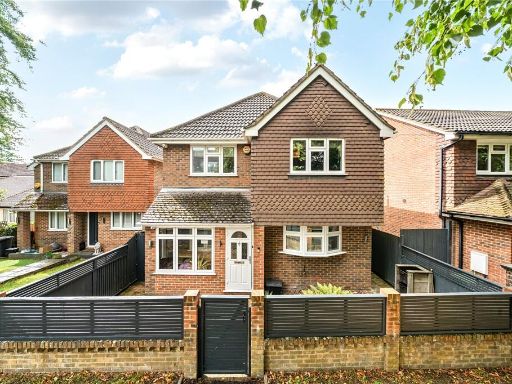 4 bedroom detached house for sale in Main Road, Biggin Hill, Westerham, Kent, TN16 — £700,000 • 4 bed • 2 bath • 2402 ft²
4 bedroom detached house for sale in Main Road, Biggin Hill, Westerham, Kent, TN16 — £700,000 • 4 bed • 2 bath • 2402 ft²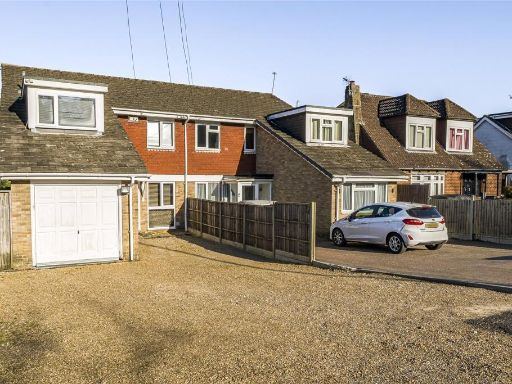 4 bedroom semi-detached house for sale in Oaklands Lane, Biggin Hill, Westerham, TN16 — £525,000 • 4 bed • 1 bath • 1379 ft²
4 bedroom semi-detached house for sale in Oaklands Lane, Biggin Hill, Westerham, TN16 — £525,000 • 4 bed • 1 bath • 1379 ft²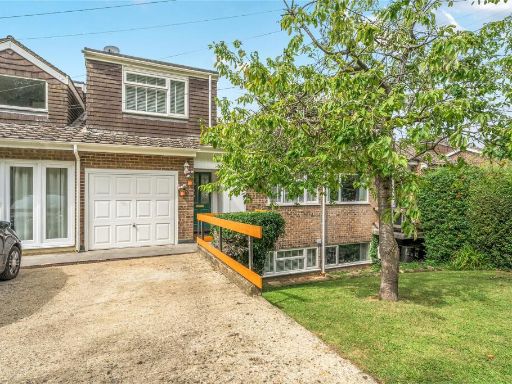 4 bedroom terraced house for sale in Swievelands Road, Biggin Hill, Westerham, TN16 — £475,000 • 4 bed • 2 bath • 1363 ft²
4 bedroom terraced house for sale in Swievelands Road, Biggin Hill, Westerham, TN16 — £475,000 • 4 bed • 2 bath • 1363 ft²