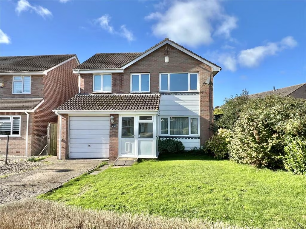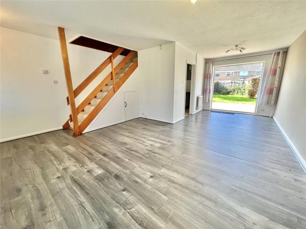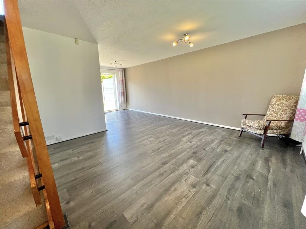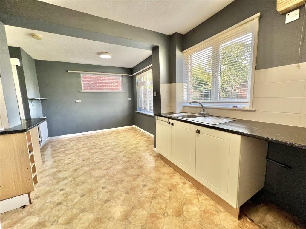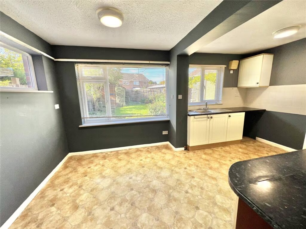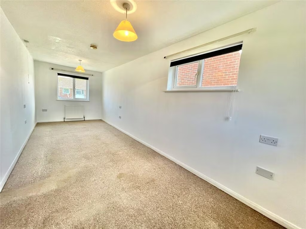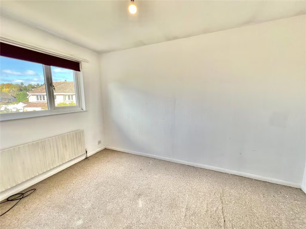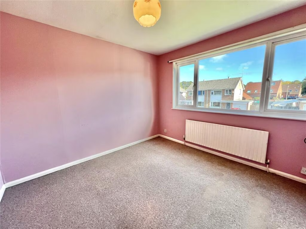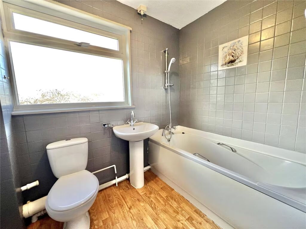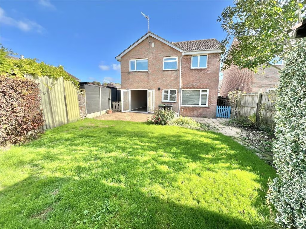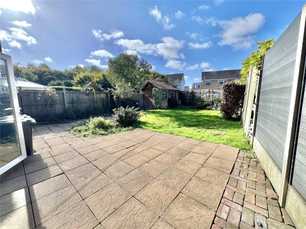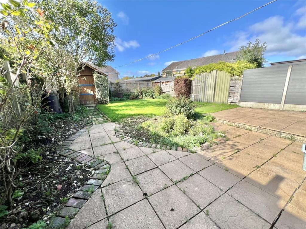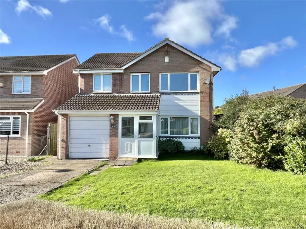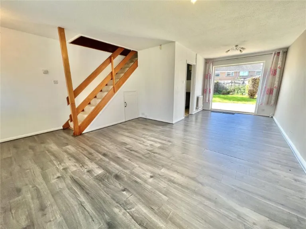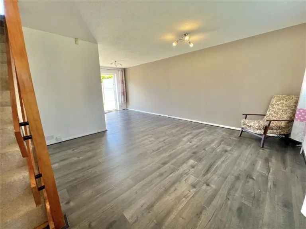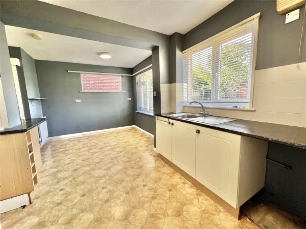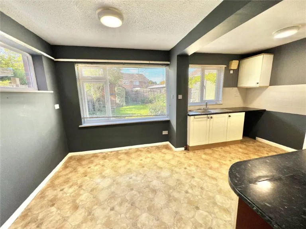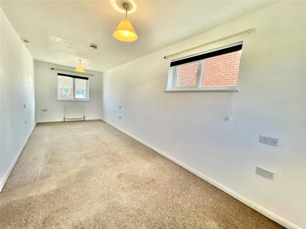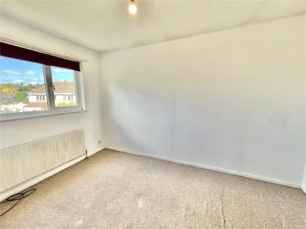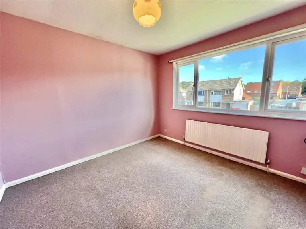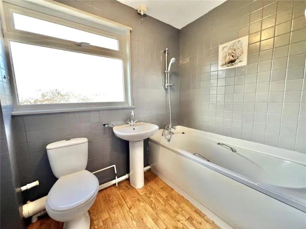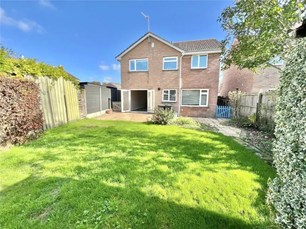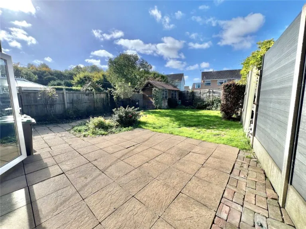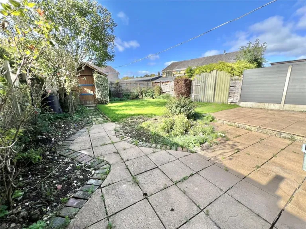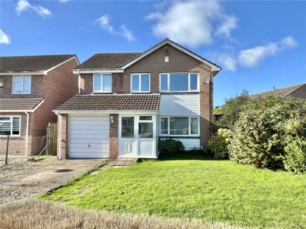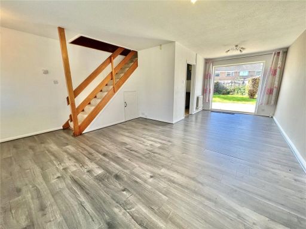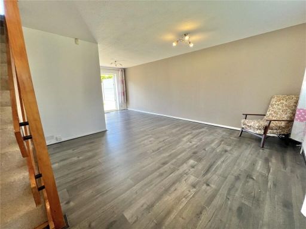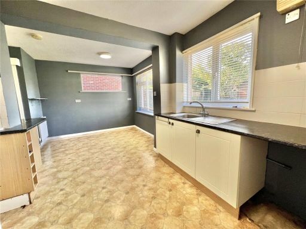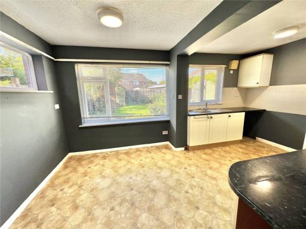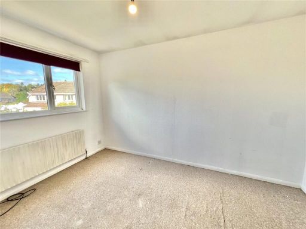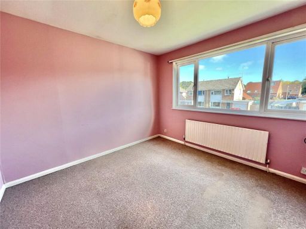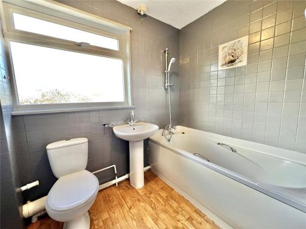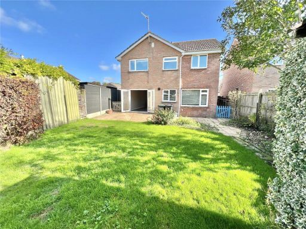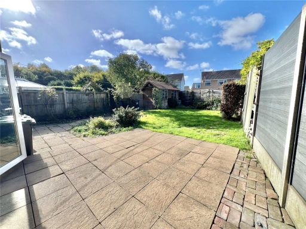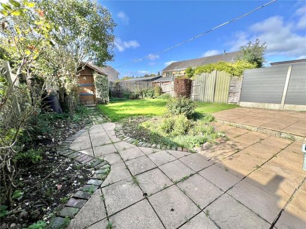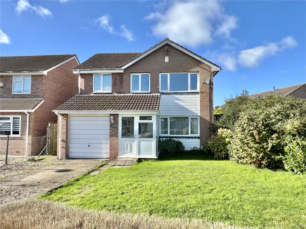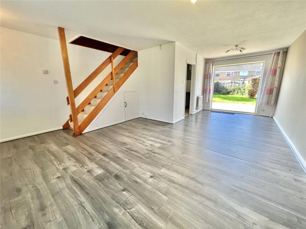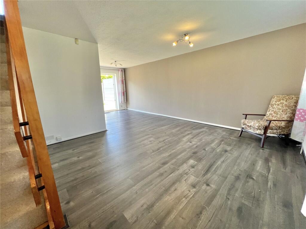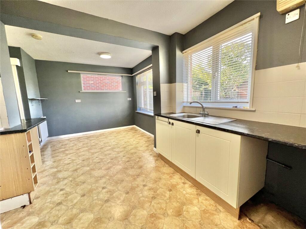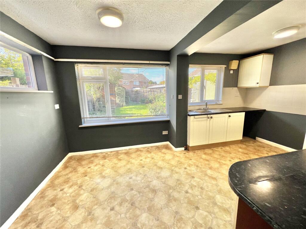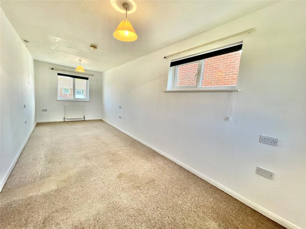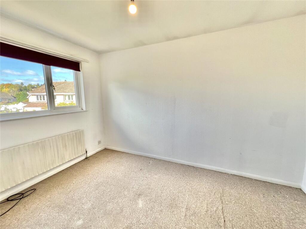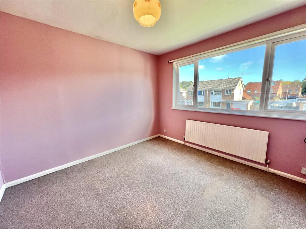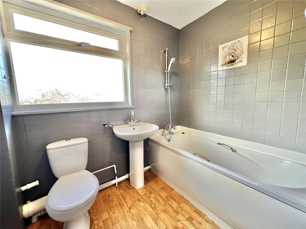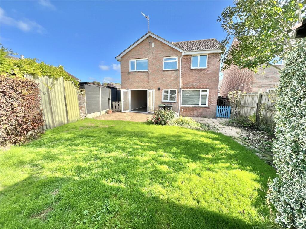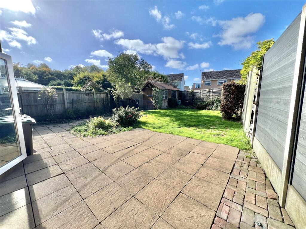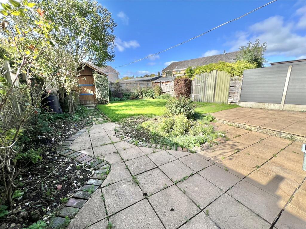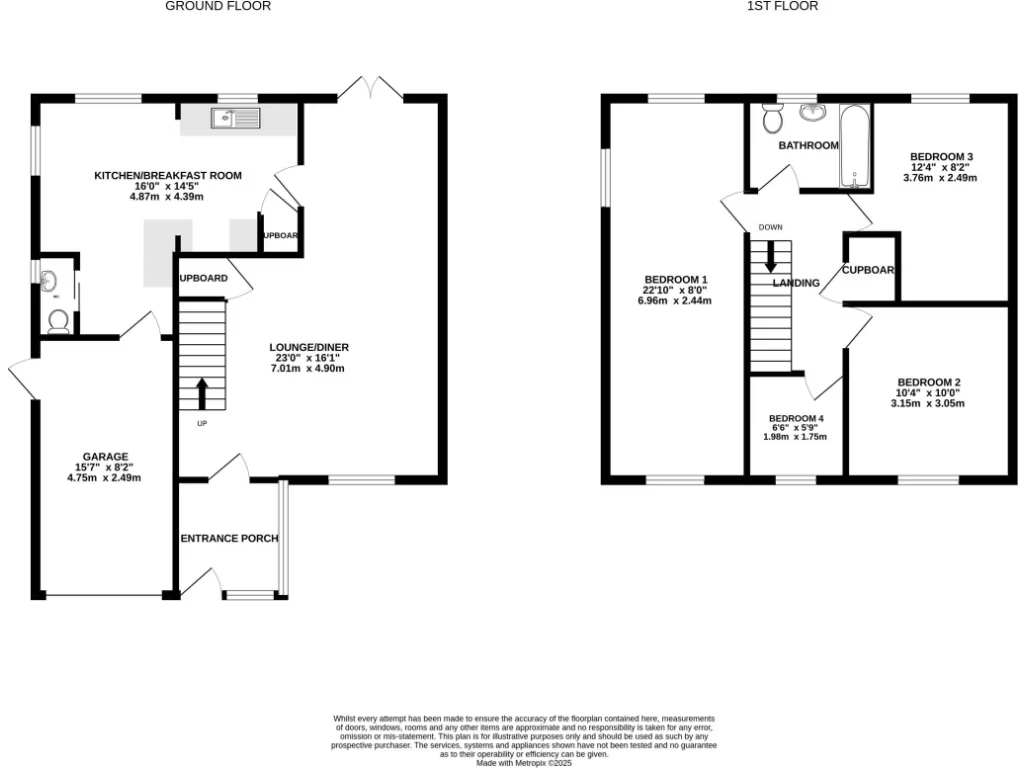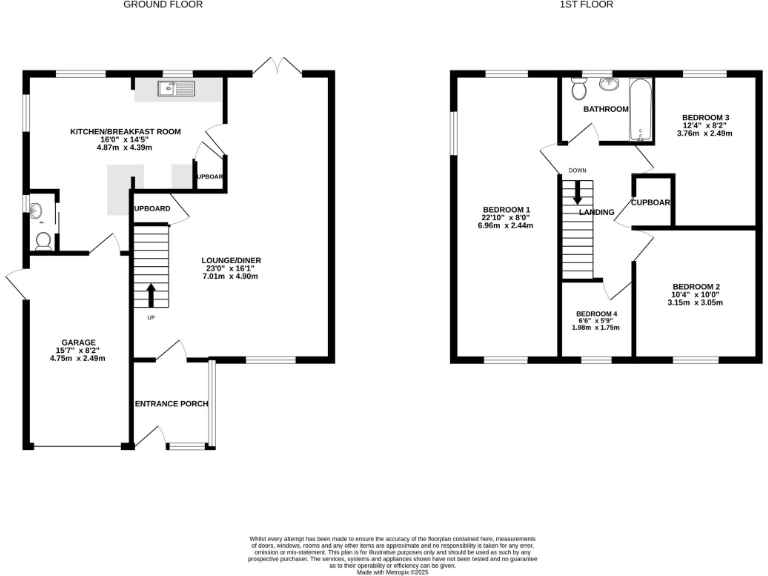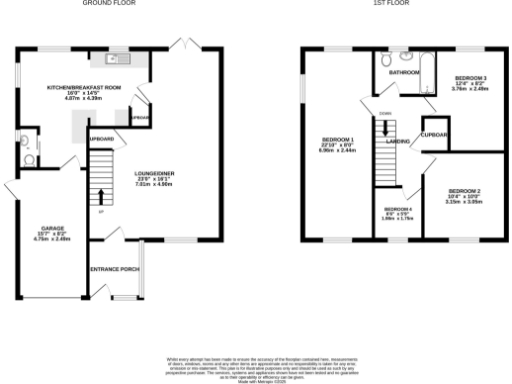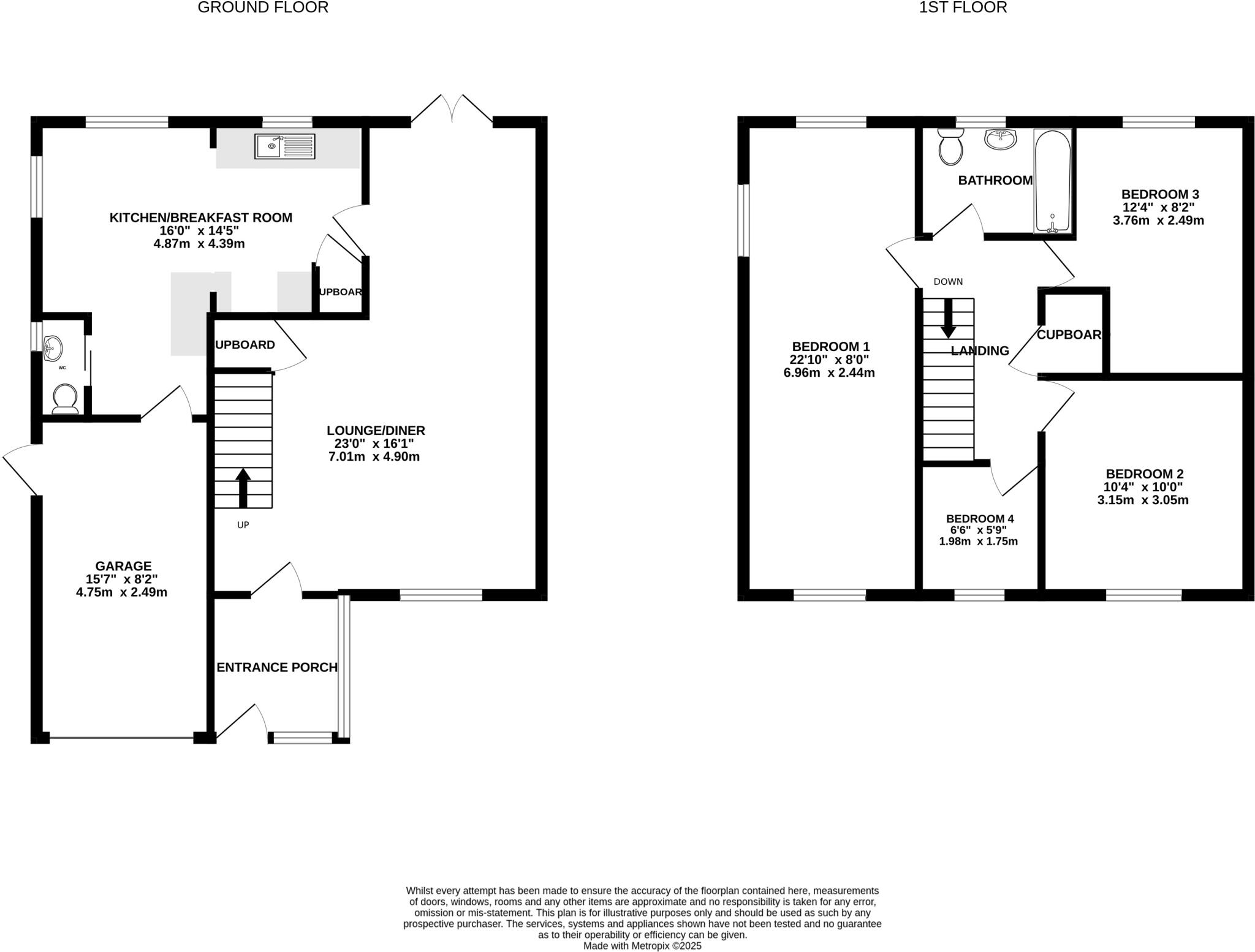Summary - 20 DOWNSIDE CLOSE BLANDFORD FORUM DT11 7SD
4 bed 1 bath Detached
Well-located family house near schools and riverside with garage and garden.
Close walk to Archbishop Wake School and Stour Meadows riverside walks
Large principal bedroom (approx. 22'10" length) and four bedrooms total
L-shaped lounge/dining room with French doors to rear garden
Integral garage with drive; boiler and consumer unit located in garage
UPVC double glazing and mains gas central heating to radiators
Single family bathroom for four bedrooms — limited bathroom provision
Constructed late 1970s–early 1980s; timber-frame as built (assumed) — survey advised
Medium flood risk for the area; consider insurance and mitigation
This extended four-bedroom detached house sits at the end of a quiet cul-de-sac, a short walk from Archbishop Wake School and the riverside Stour Meadows. The property offers generous living space across two storeys, with a notably long principal bedroom and a bright L-shaped lounge/dining room that opens onto a private rear garden. A garage and concrete drive provide secure parking and storage.
The ground floor layout includes a kitchen/breakfast room with separate breakfast area, cloakroom and useful under-stairs storage; the integral garage houses the gas boiler and consumer unit. Upstairs are four bedrooms and a single family bathroom. The house benefits from UPVC double glazing and mains gas central heating to radiators. The rear garden is fully enclosed with a paved patio, lawn and timber shed — a safe outdoor space for children and pets.
Important practical points are stated plainly: the property was constructed in the late 1970s/early 1980s and is of timber-frame construction as built (assumed), so buyers should expect era-typical building elements and consider survey advice. There is only one bathroom for four bedrooms, and flooding risk in the area is assessed as medium; appropriate insurance and flood-mitigation checks are recommended. The kitchen currently uses electric cooking and may require updating to match modern preferences.
This home will suit families seeking good local schools, riverside walks and a comfortable neighbourhood with quick access to Blandford Forum town centre. It offers immediate liveability with scope to modernise parts of the house to add personal style and long-term value.
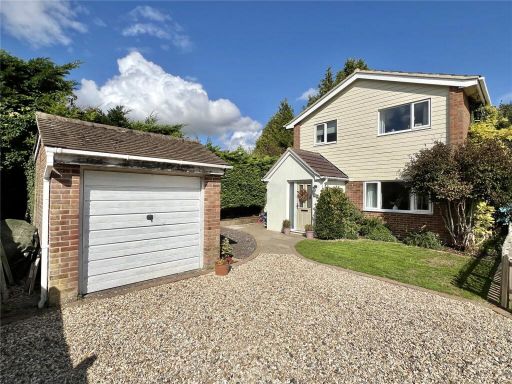 4 bedroom detached house for sale in Hambledon Gardens, Blandford Forum, Dorset, DT11 — £440,000 • 4 bed • 1 bath • 881 ft²
4 bedroom detached house for sale in Hambledon Gardens, Blandford Forum, Dorset, DT11 — £440,000 • 4 bed • 1 bath • 881 ft²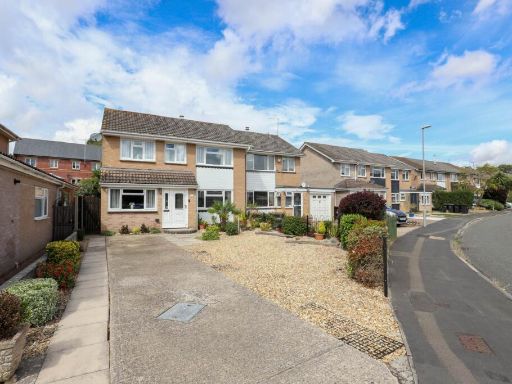 4 bedroom semi-detached house for sale in Downside Close, Blandford Forum, DT11 — £410,000 • 4 bed • 1 bath • 1195 ft²
4 bedroom semi-detached house for sale in Downside Close, Blandford Forum, DT11 — £410,000 • 4 bed • 1 bath • 1195 ft²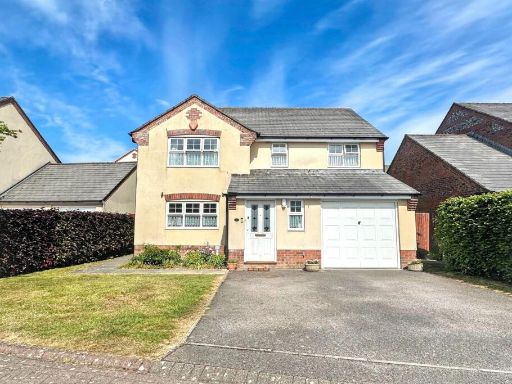 4 bedroom detached house for sale in Blandford, DT11 — £430,000 • 4 bed • 1 bath • 987 ft²
4 bedroom detached house for sale in Blandford, DT11 — £430,000 • 4 bed • 1 bath • 987 ft²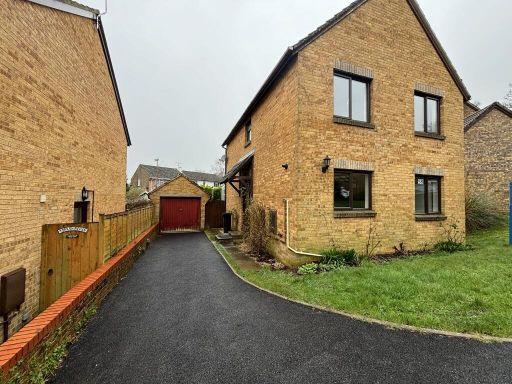 4 bedroom detached house for sale in Eastleaze, Blandford Forum, DT11 — £350,000 • 4 bed • 2 bath • 1012 ft²
4 bedroom detached house for sale in Eastleaze, Blandford Forum, DT11 — £350,000 • 4 bed • 2 bath • 1012 ft²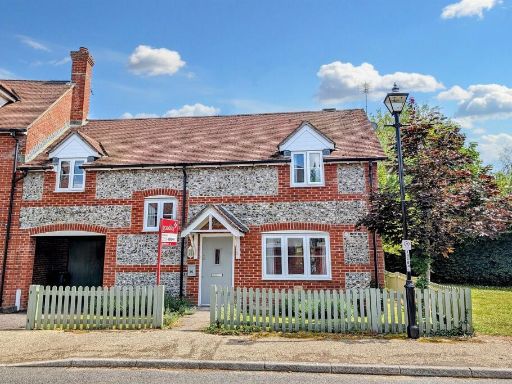 4 bedroom link detached house for sale in Blandford, DT11 — £420,000 • 4 bed • 2 bath • 1057 ft²
4 bedroom link detached house for sale in Blandford, DT11 — £420,000 • 4 bed • 2 bath • 1057 ft²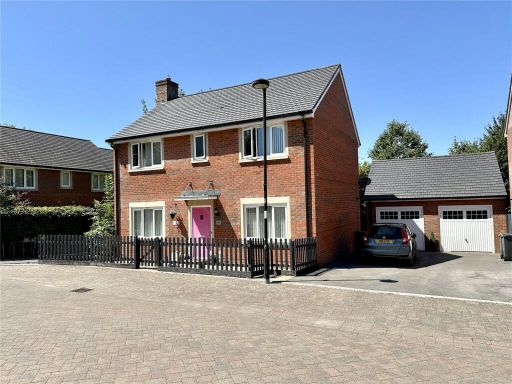 4 bedroom detached house for sale in Diamond Way, Blandford Forum, Dorset, DT11 — £450,000 • 4 bed • 2 bath • 954 ft²
4 bedroom detached house for sale in Diamond Way, Blandford Forum, Dorset, DT11 — £450,000 • 4 bed • 2 bath • 954 ft²