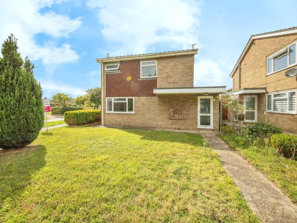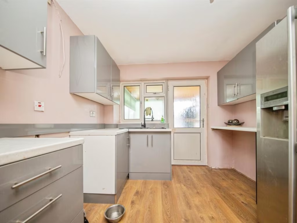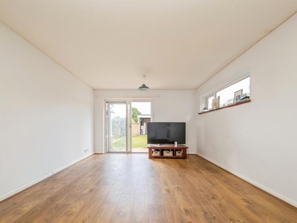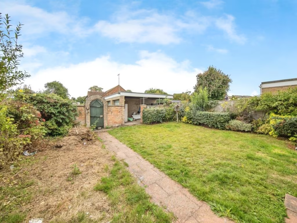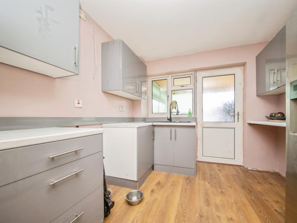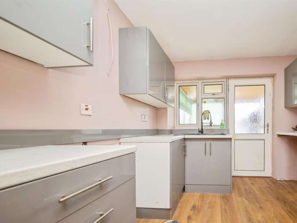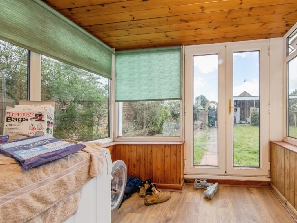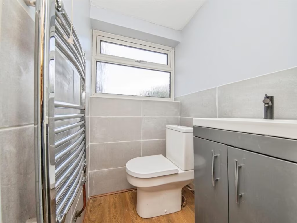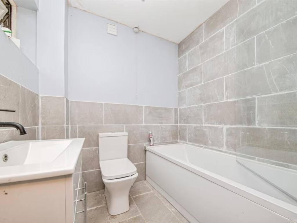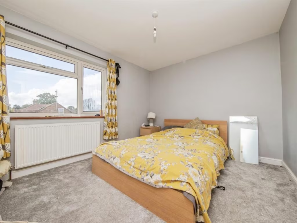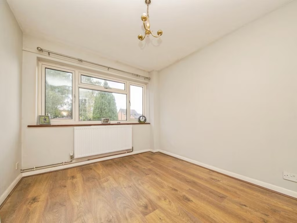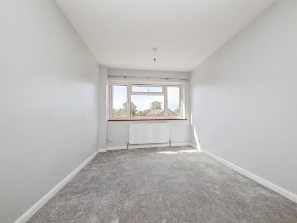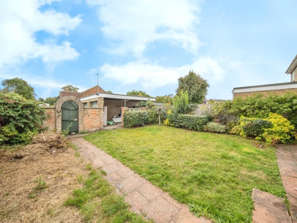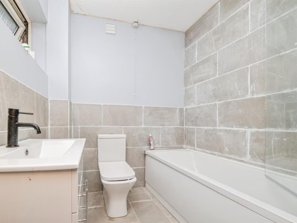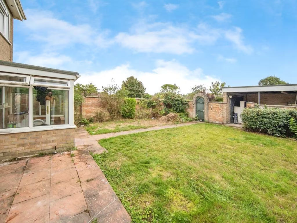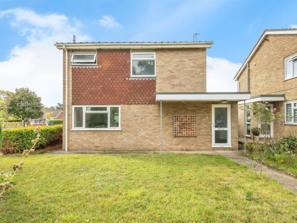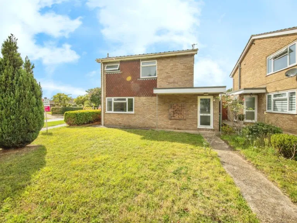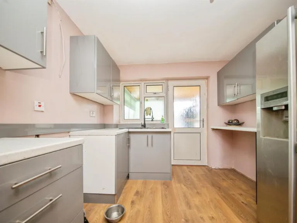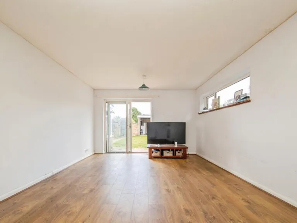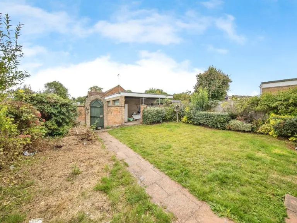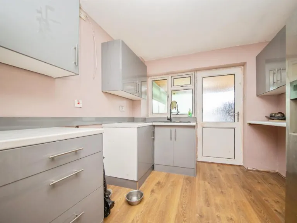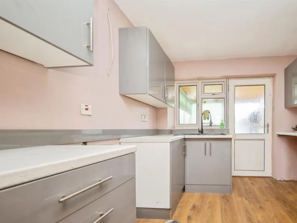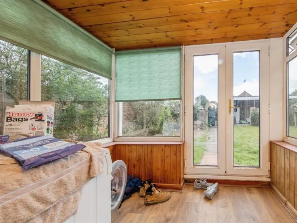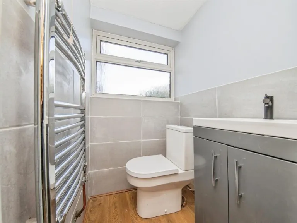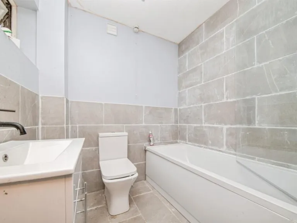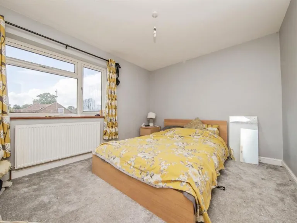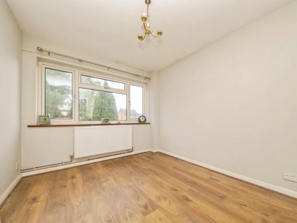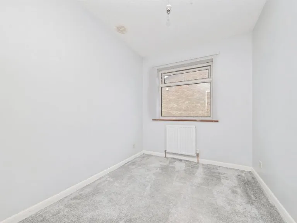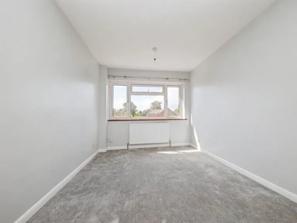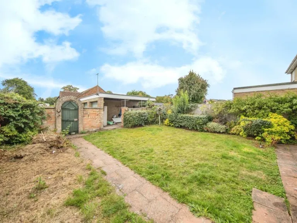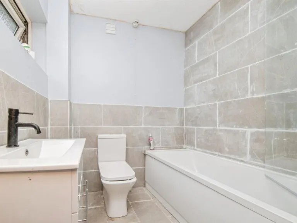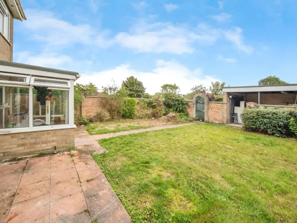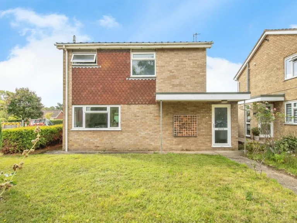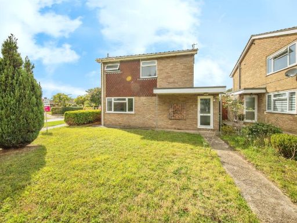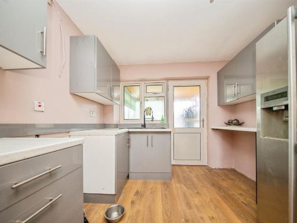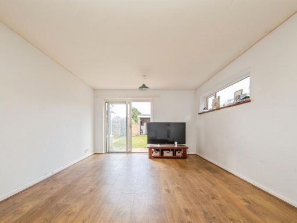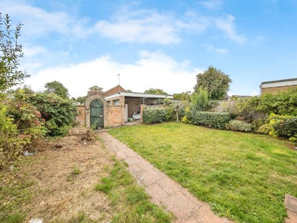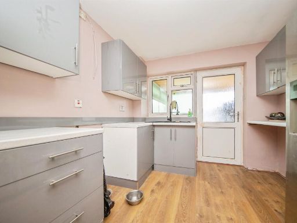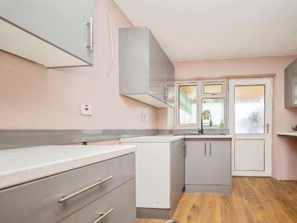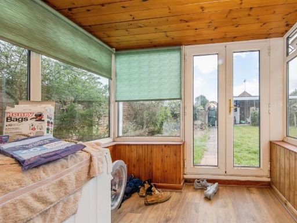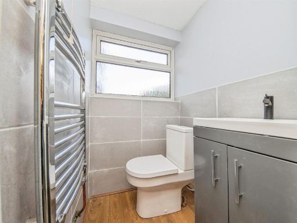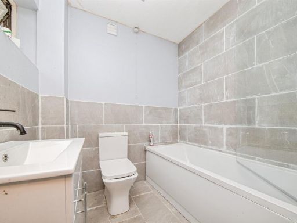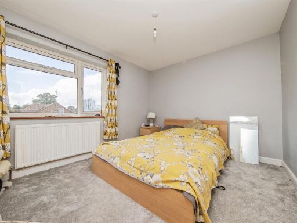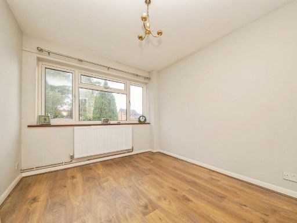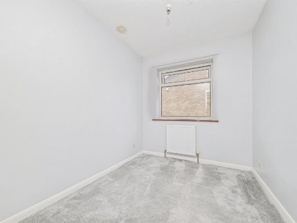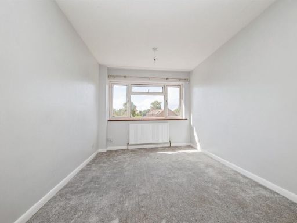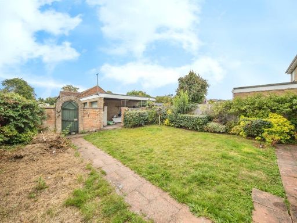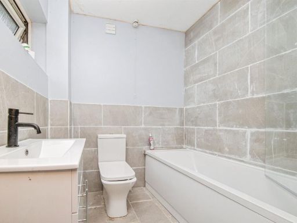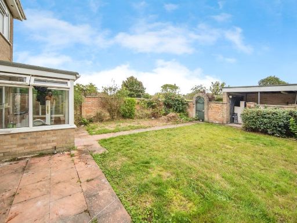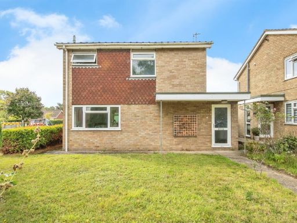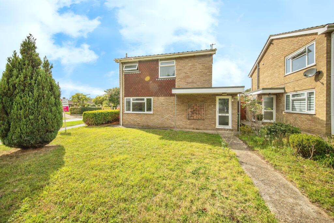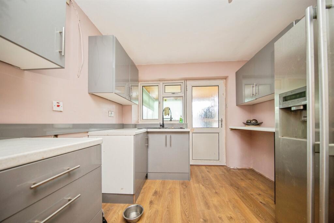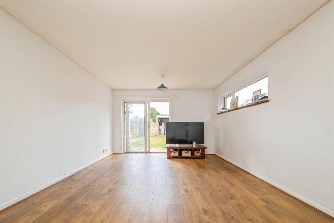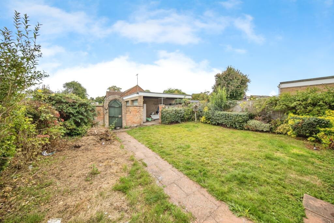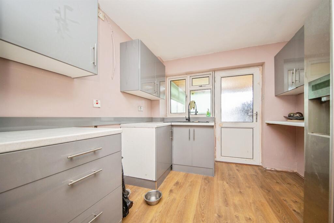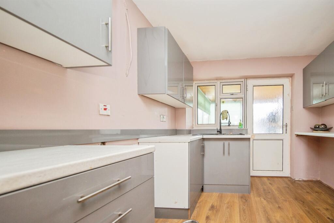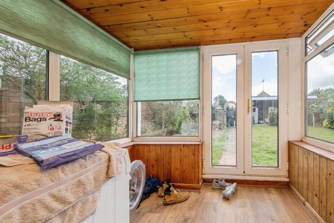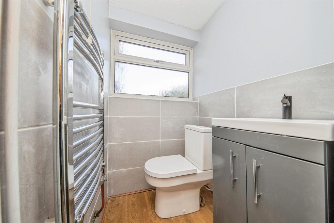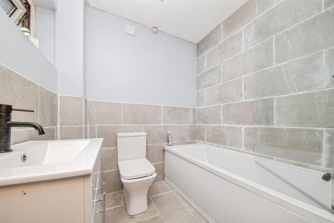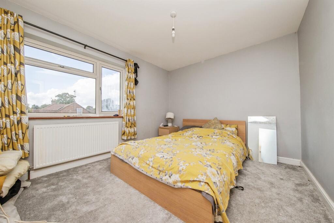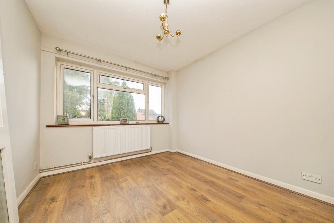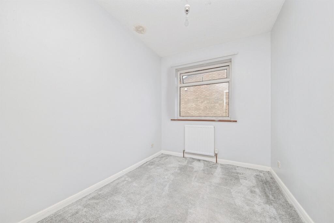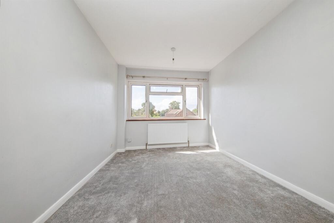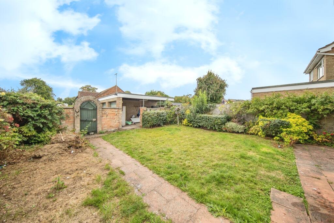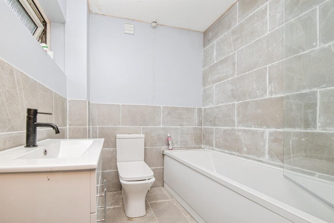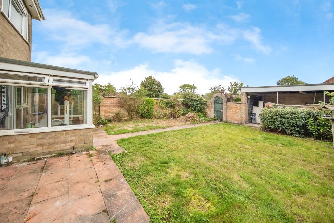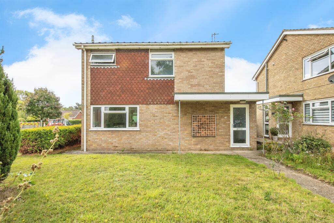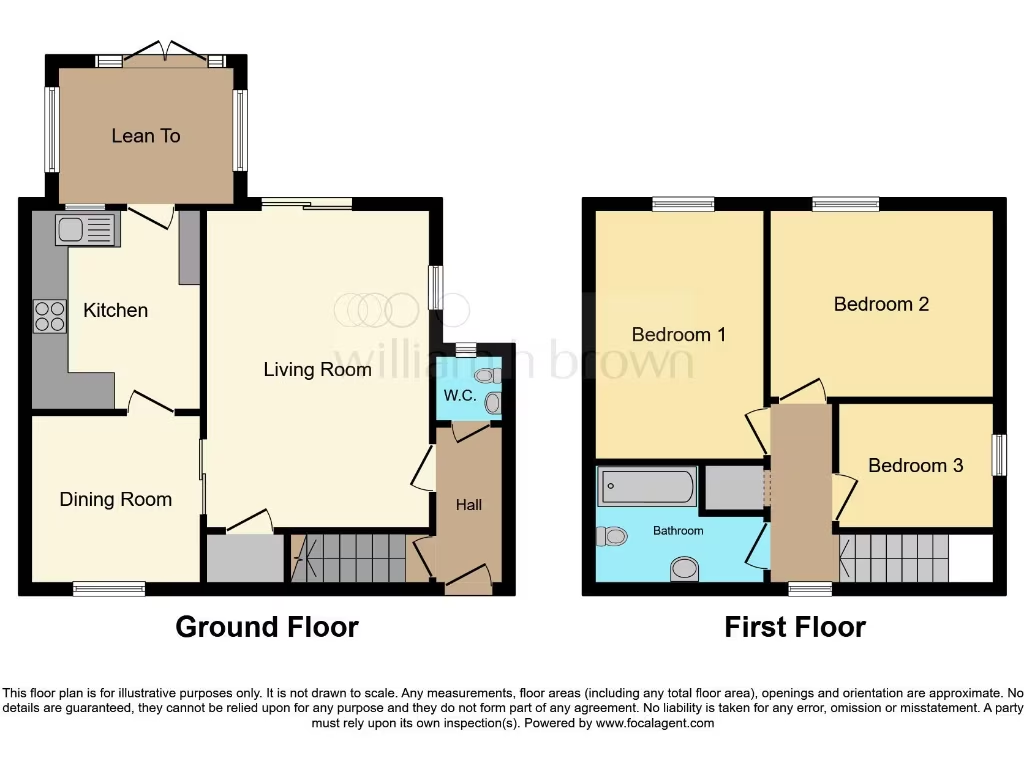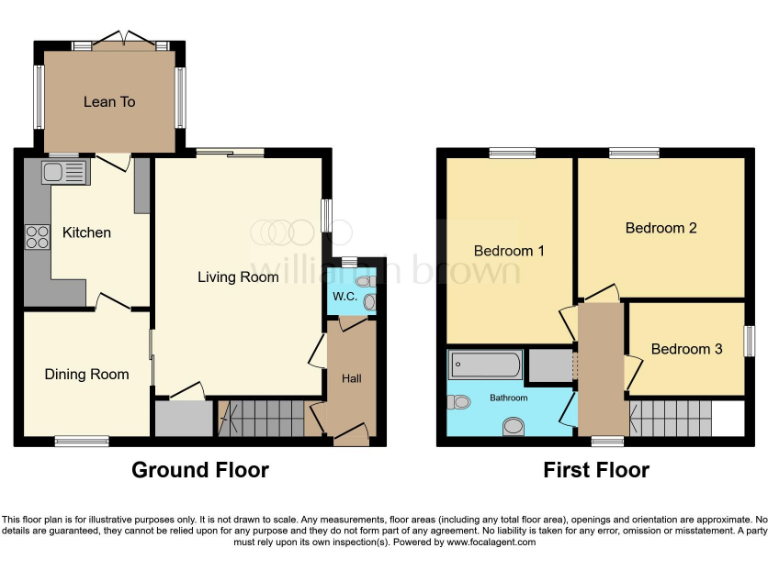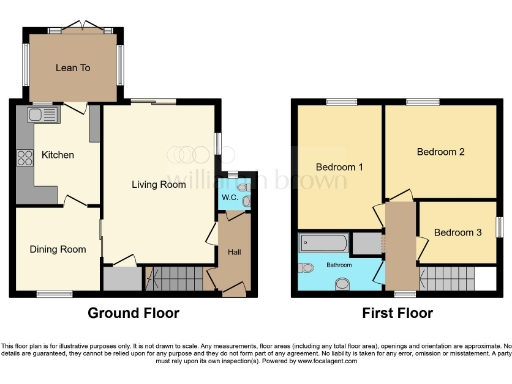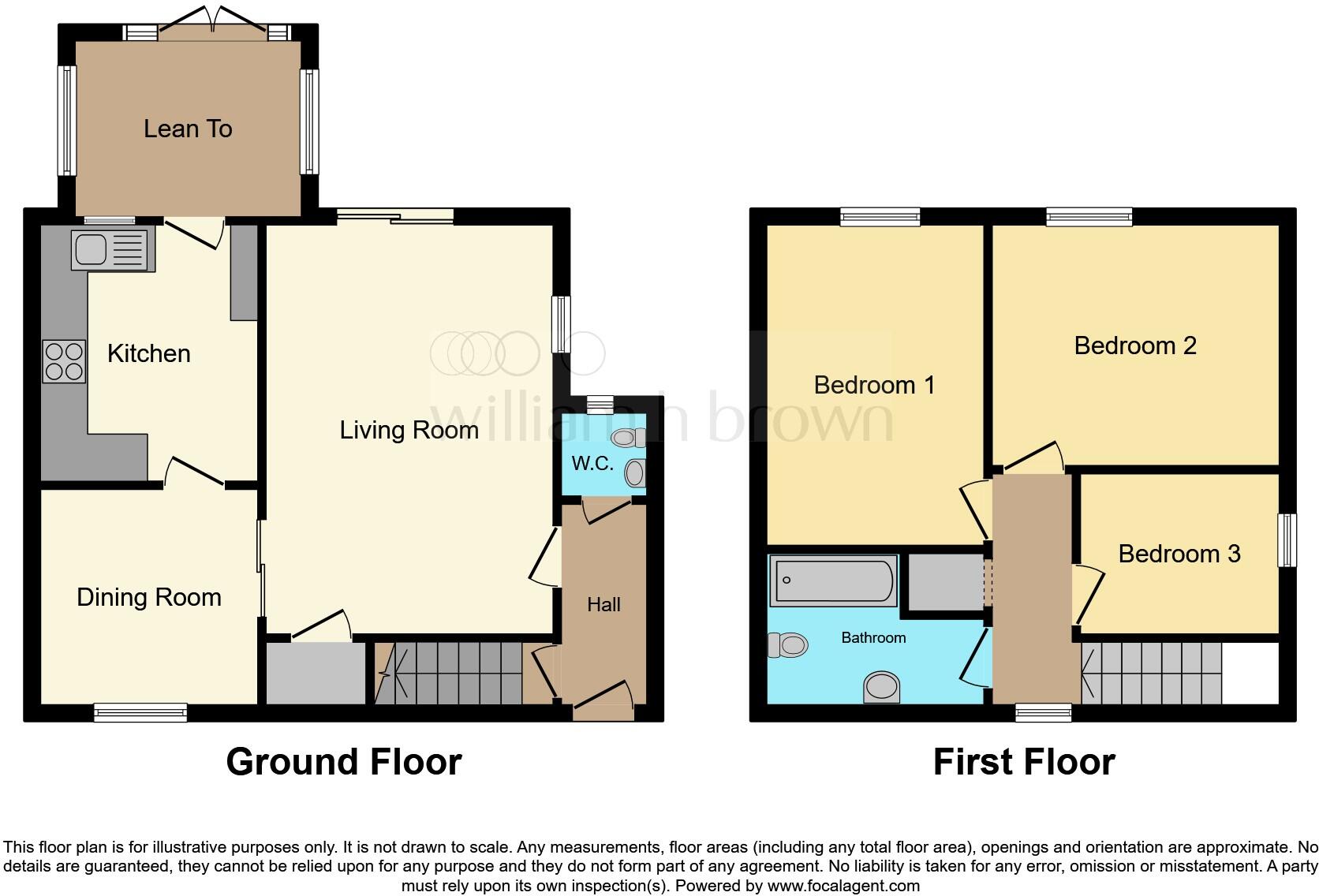Summary - 1 BIRCHWOOD DRIVE RUSHMERE ST ANDREW IPSWICH IP5 1EB
3 bed 1 bath Detached
Chain-free 1970s detached home with garden and extension potential.
Detached three-bedroom house with two reception rooms
Off-street parking and private enclosed rear garden
Chain-free sale; convenient for A12/A14 and local amenities
Scope to extend (subject to planning permission) for extra space
Kitchen and some finishes require maintenance/modernisation
Constructed 1967–1975; period features and standard ceiling heights
Gas boiler and radiators; double glazing (install dates unknown)
Average size (926 sq ft); suited to families or buyers willing to refurbish
Set back on a generous plot in Rushmere St. Andrew, this three-bedroom detached home offers practical family living with scope to add value. The layout includes two reception rooms, a lean-to and downstairs cloakroom, giving flexible ground-floor space for family life and home working. Off-street parking and a private rear garden complete the setting.
Constructed in the late 1960s/early 1970s, the house is sound and double-glazed but shows signs of age and will suit buyers ready to update cosmetic finishes and services where needed. The kitchen and some internal finishes need maintenance or modernising, presenting clear refurbishment potential to increase comfort and value. There is scope to extend (subject to planning permission) for more space or reconfiguration.
Practical extras include gas central heating, a decent plot with paved seating and storage, and very low local crime. The location is convenient for major routes (A12/A14), Ipswich Hospital and several well-rated schools, making it a good choice for families or professionals seeking space and future improvement potential. Sold chain-free, viewings are recommended to assess the plot and layout in person.
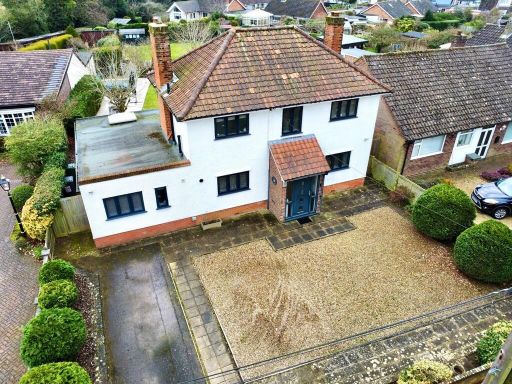 3 bedroom detached house for sale in Bent Lane, Rushmere St. Andrew, IP4 — £550,000 • 3 bed • 2 bath • 1468 ft²
3 bedroom detached house for sale in Bent Lane, Rushmere St. Andrew, IP4 — £550,000 • 3 bed • 2 bath • 1468 ft²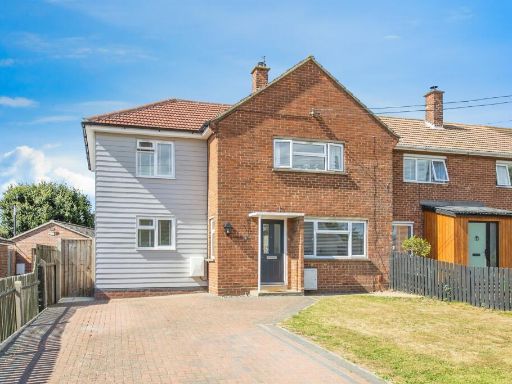 3 bedroom end of terrace house for sale in Playford Lane, Rushmere St. Andrew, Ipswich, IP5 — £350,000 • 3 bed • 2 bath • 689 ft²
3 bedroom end of terrace house for sale in Playford Lane, Rushmere St. Andrew, Ipswich, IP5 — £350,000 • 3 bed • 2 bath • 689 ft²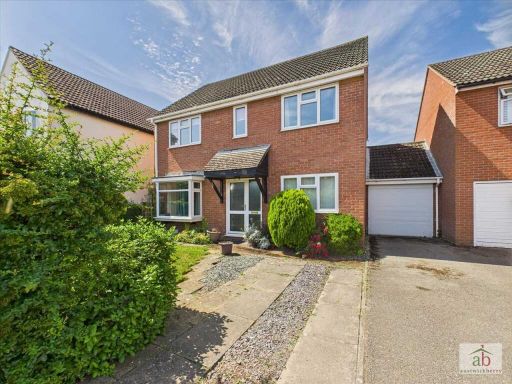 4 bedroom detached house for sale in Chestnut Close, Rushmere St. Andrew, IP5 — £400,000 • 4 bed • 1 bath • 1195 ft²
4 bedroom detached house for sale in Chestnut Close, Rushmere St. Andrew, IP5 — £400,000 • 4 bed • 1 bath • 1195 ft²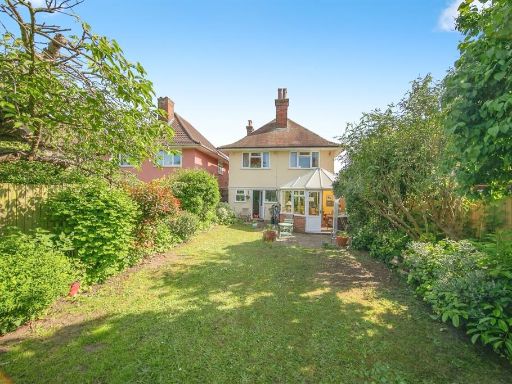 3 bedroom detached house for sale in Rushmere Road, Ipswich, IP4 — £385,000 • 3 bed • 1 bath • 1098 ft²
3 bedroom detached house for sale in Rushmere Road, Ipswich, IP4 — £385,000 • 3 bed • 1 bath • 1098 ft²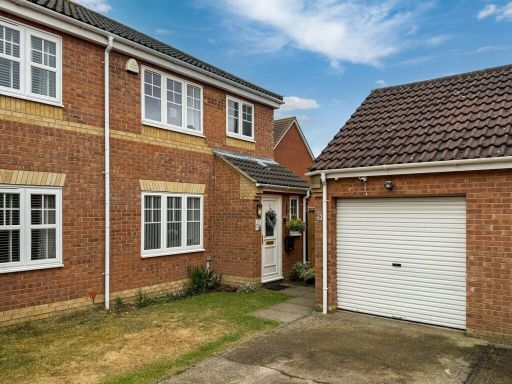 3 bedroom semi-detached house for sale in Ditchingham Grove, Rushmere St Andrew, Ipswich, IP5 — £280,000 • 3 bed • 1 bath • 937 ft²
3 bedroom semi-detached house for sale in Ditchingham Grove, Rushmere St Andrew, Ipswich, IP5 — £280,000 • 3 bed • 1 bath • 937 ft²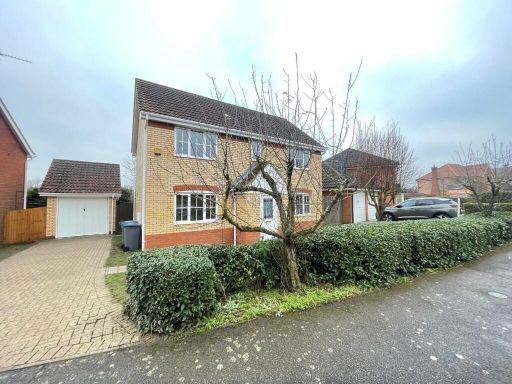 4 bedroom detached house for sale in Kelvedon Drive, Ipswich, Suffolk, IP4 — £450,000 • 4 bed • 1 bath • 847 ft²
4 bedroom detached house for sale in Kelvedon Drive, Ipswich, Suffolk, IP4 — £450,000 • 4 bed • 1 bath • 847 ft²