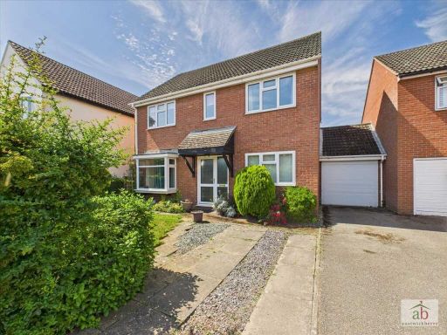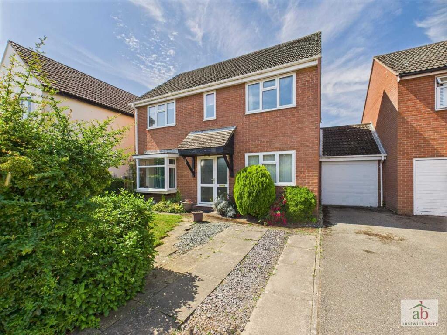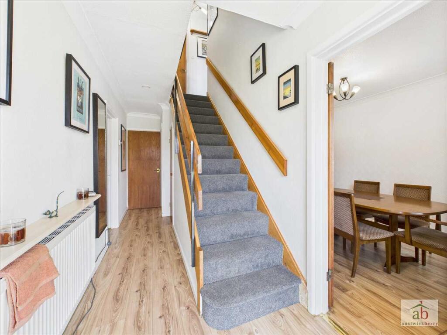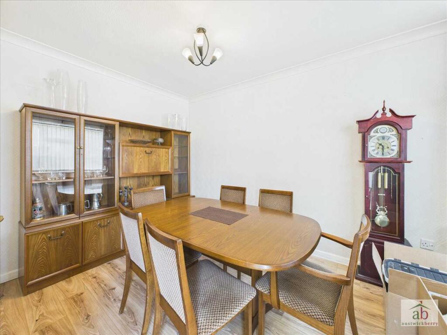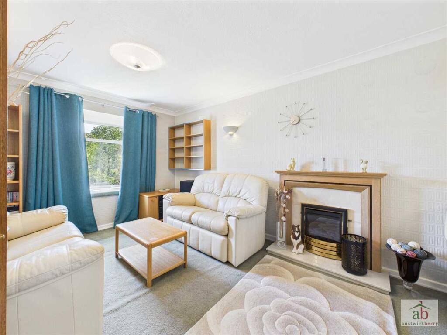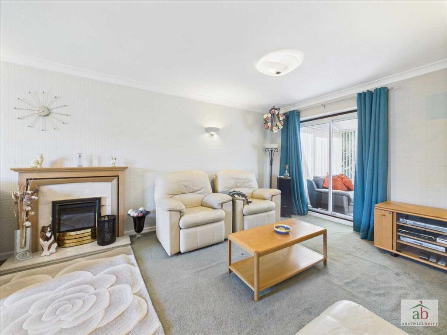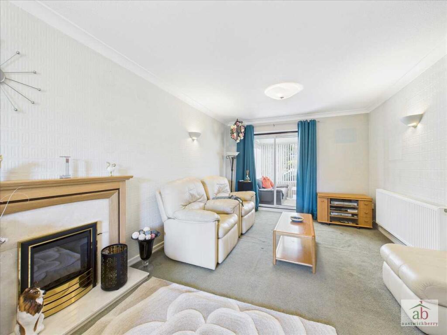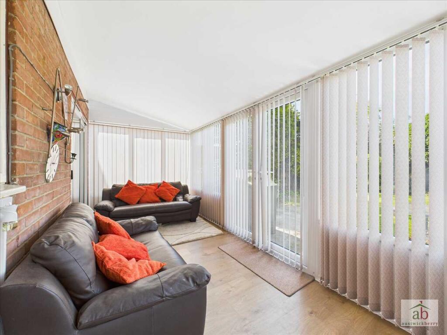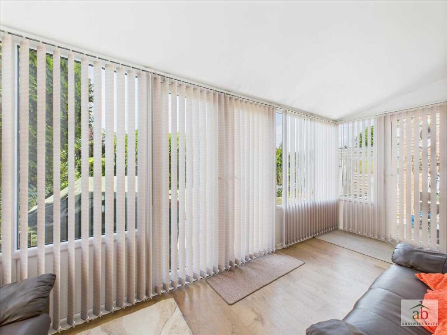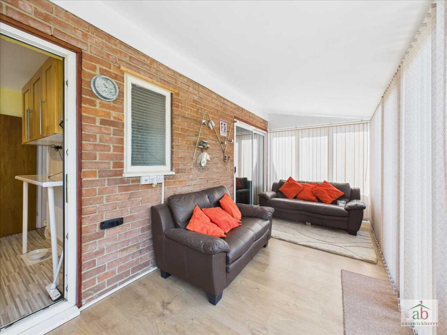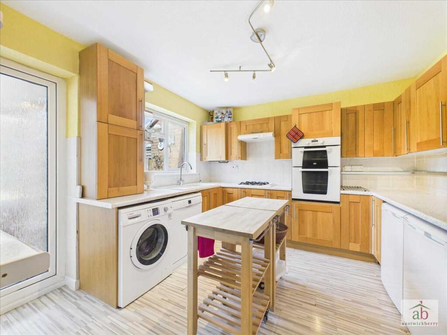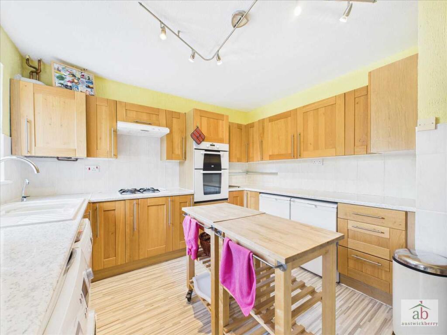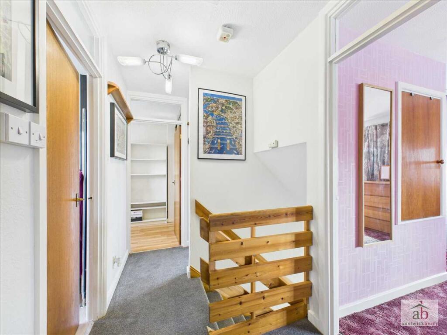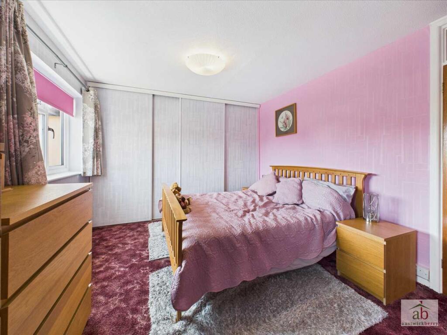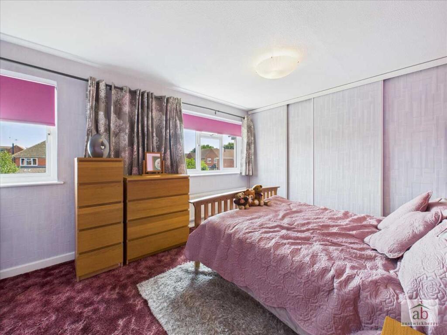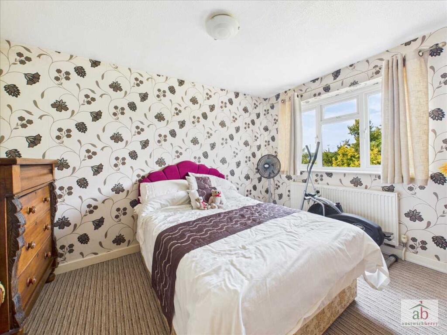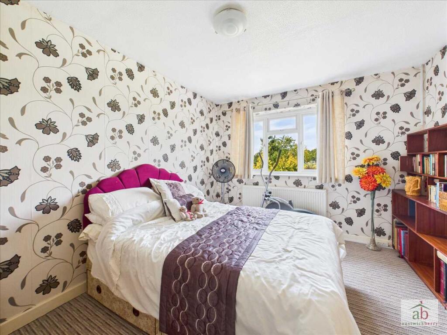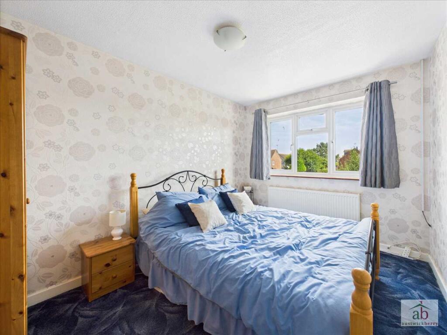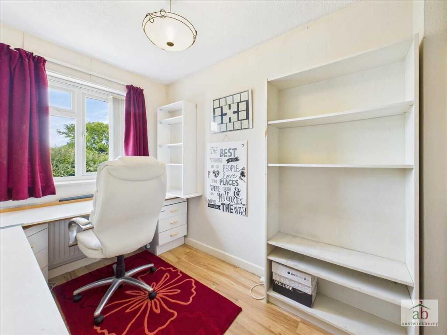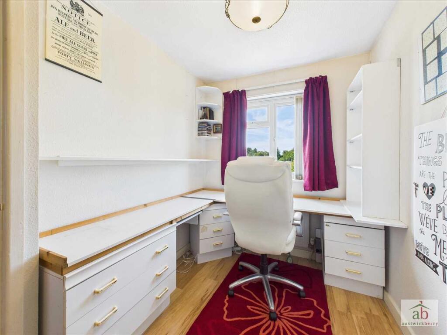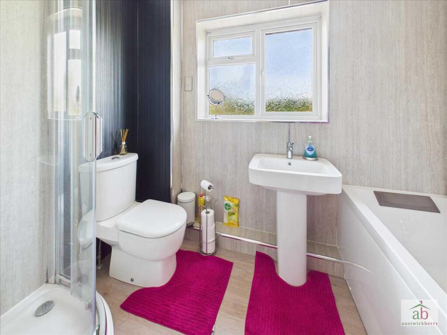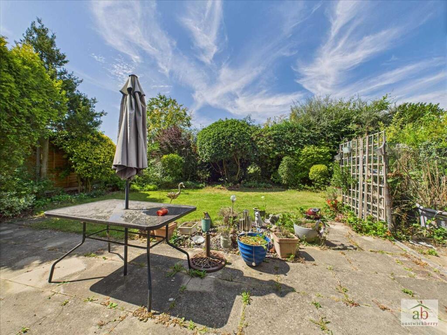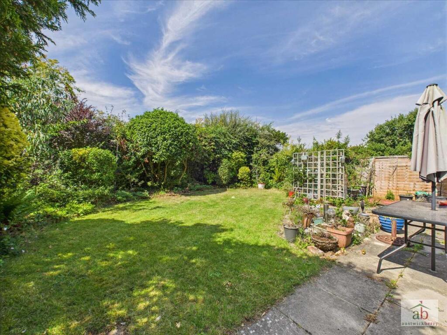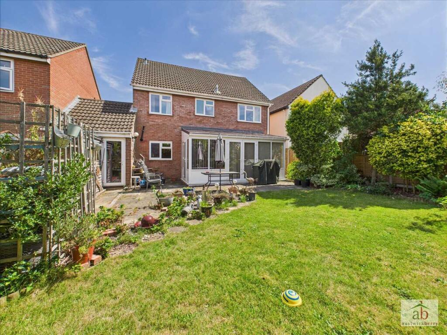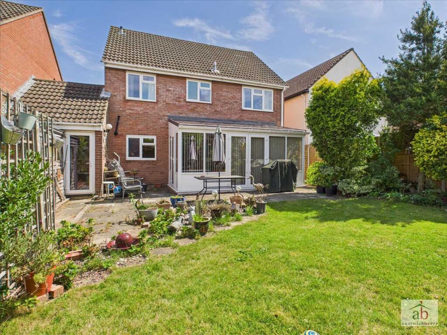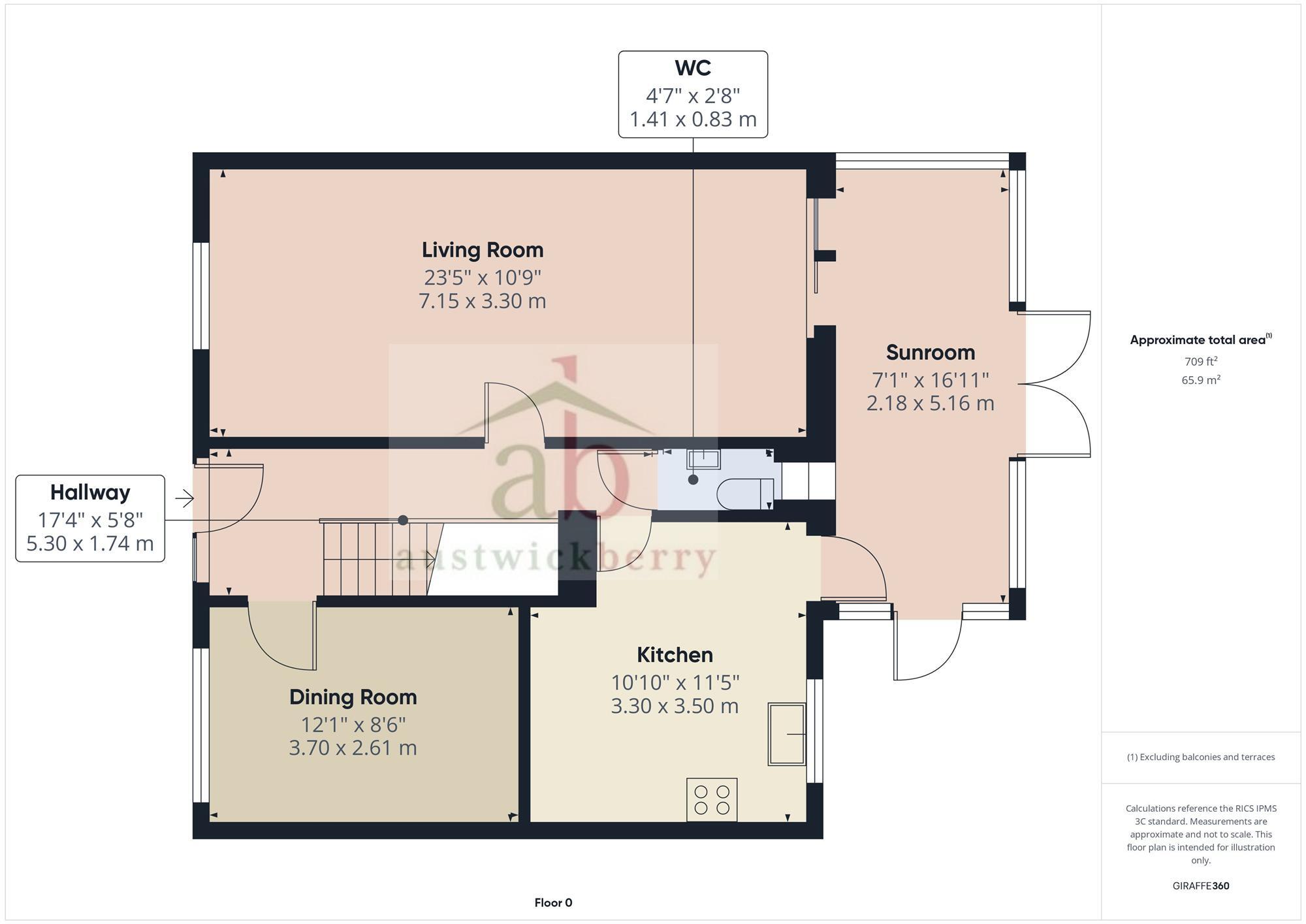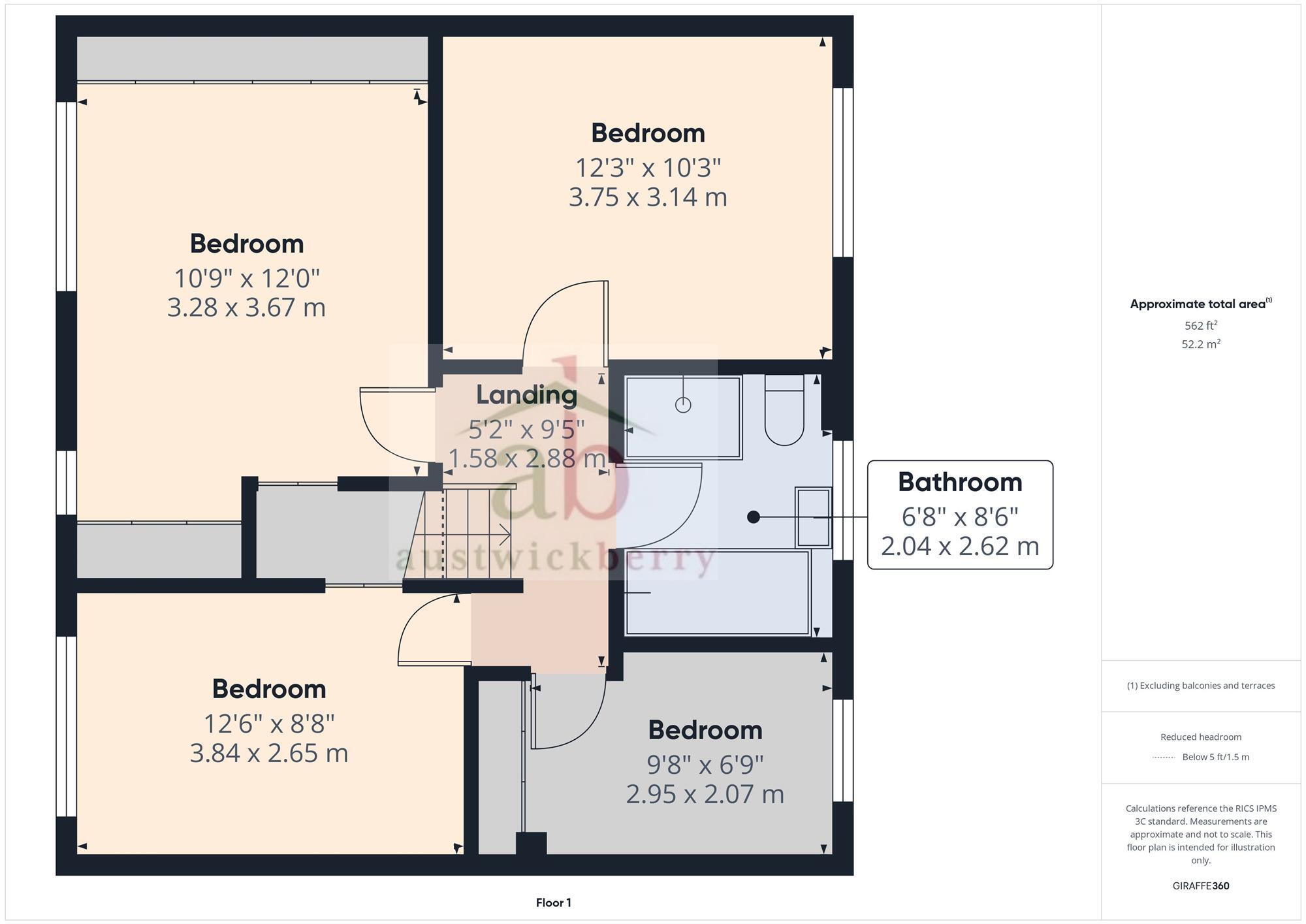Summary - Chestnut Close, Rushmere St. Andrew IP5 1ED
4 bed 1 bath Detached
Quiet cul‑de‑sac living with private garden and excellent parking for families.
Four bedrooms with built-in storage and a small home workstation
Large private rear garden, unoverlooked and well stocked
Garage with power and lighting; wide driveway parking
Separate dining room plus large lounge/diner and conservatory
Refitted family bathroom but only one bathroom for four bedrooms
Double glazing installed pre-2002; some modernisation may be needed
Freehold and chain-free sale; easy access to local employers and schools
Fast broadband, very low local crime, average mobile signal
Set in a quiet cul-de-sac in sought-after Rushmere St Andrew, this detached four-bedroom home offers practical family living with generous outdoor space. The property benefits from a large, private rear garden, a garage with power and lighting, and a wide driveway providing excellent off-street parking — ideal for growing families and visitors.
Internally there are flexible reception rooms: a large lounge/diner, separate dining room and a kitchen/breakfast room which leads to a conservatory with a warm roof. Four well-proportioned bedrooms sit upstairs alongside a recently refitted family bathroom. The layout and room sizes suit family life and home-working needs, including a built-in workstation in bedroom four.
Important facts to note: the house was built in the late 1970s/early 1980s and has double glazing installed before 2002; some elements retain a mid-period character and may benefit from targeted updating. There is a single family bathroom serving four bedrooms. Broadband speeds are fast and the area has very low crime, good local schools and straightforward access to nearby employers and amenities.
Offered with vacant possession and no onward chain, this property suits buyers seeking a ready-to-live-in family home with scope to personalise and improve over time. Viewings are recommended to appreciate the size of the garden, parking provision and the peaceful cul-de-sac location.
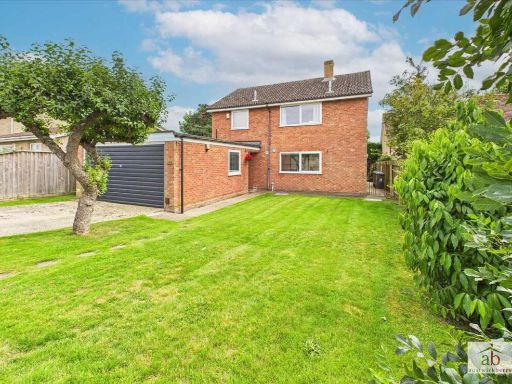 4 bedroom detached house for sale in Birchwood Drive, Rushmere St. Andrew, IP5 — £525,000 • 4 bed • 2 bath • 1576 ft²
4 bedroom detached house for sale in Birchwood Drive, Rushmere St. Andrew, IP5 — £525,000 • 4 bed • 2 bath • 1576 ft²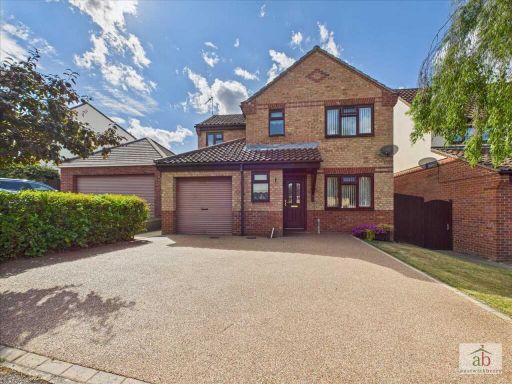 4 bedroom detached house for sale in Brendon Drive, Rushmere St. Andrew, IP5 — £425,000 • 4 bed • 2 bath • 1175 ft²
4 bedroom detached house for sale in Brendon Drive, Rushmere St. Andrew, IP5 — £425,000 • 4 bed • 2 bath • 1175 ft²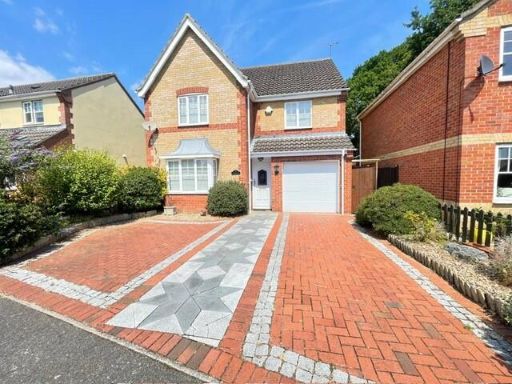 4 bedroom detached house for sale in Ditchingham Grove, Ipswich, Suffolk, IP5 — £419,995 • 4 bed • 2 bath • 952 ft²
4 bedroom detached house for sale in Ditchingham Grove, Ipswich, Suffolk, IP5 — £419,995 • 4 bed • 2 bath • 952 ft²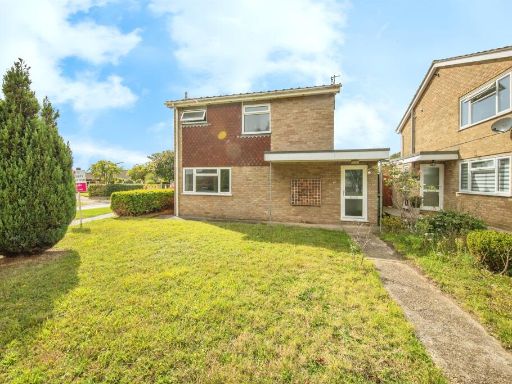 3 bedroom detached house for sale in Birchwood Drive, Rushmere St. Andrew, IPSWICH, IP5 — £400,000 • 3 bed • 1 bath • 926 ft²
3 bedroom detached house for sale in Birchwood Drive, Rushmere St. Andrew, IPSWICH, IP5 — £400,000 • 3 bed • 1 bath • 926 ft²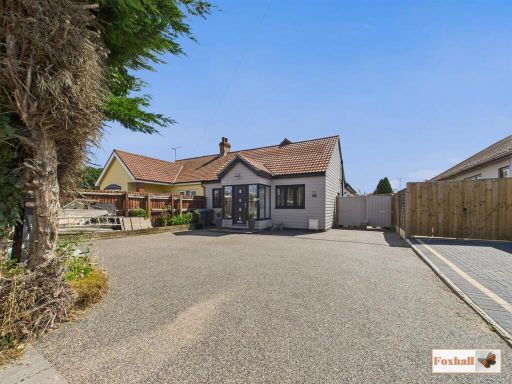 4 bedroom chalet for sale in Woodbridge Road, Rushmere St. Andrew, Ipswich, IP5 — £450,000 • 4 bed • 2 bath • 1602 ft²
4 bedroom chalet for sale in Woodbridge Road, Rushmere St. Andrew, Ipswich, IP5 — £450,000 • 4 bed • 2 bath • 1602 ft²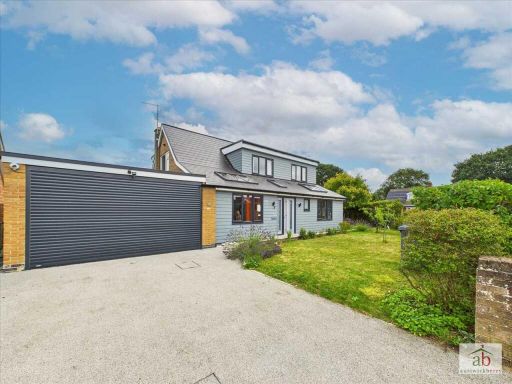 4 bedroom chalet for sale in Meadowside, Rushmere St. Andrew, IP4 — £625,000 • 4 bed • 2 bath • 1859 ft²
4 bedroom chalet for sale in Meadowside, Rushmere St. Andrew, IP4 — £625,000 • 4 bed • 2 bath • 1859 ft²

















































