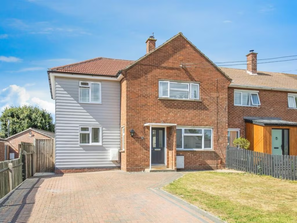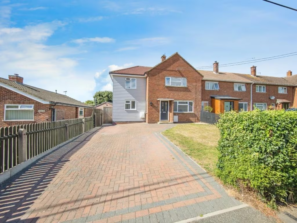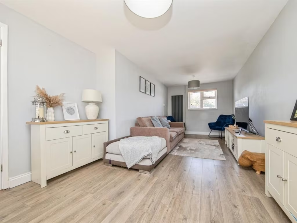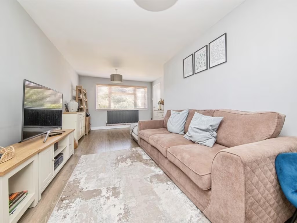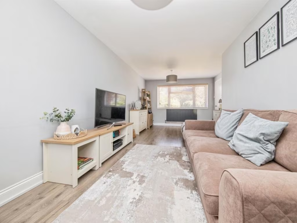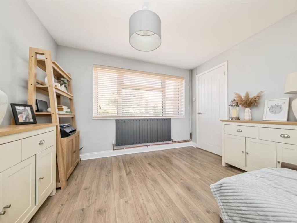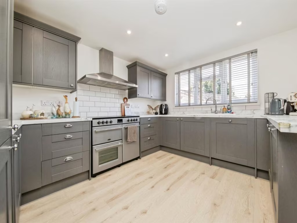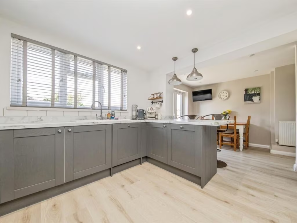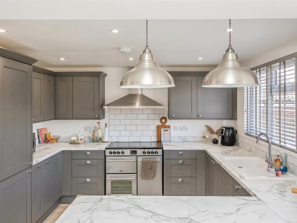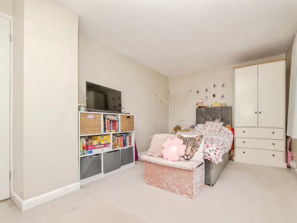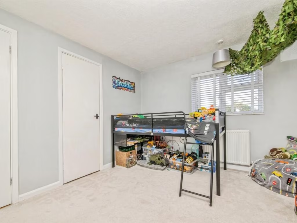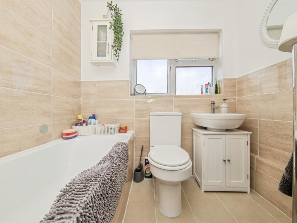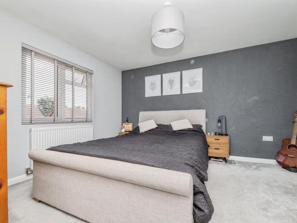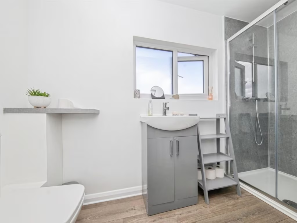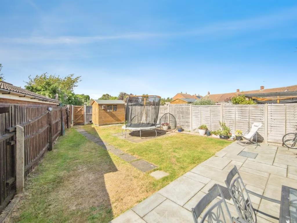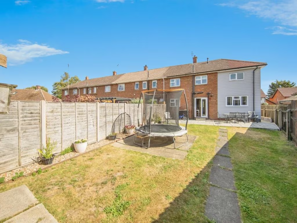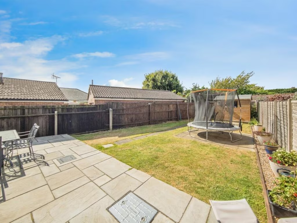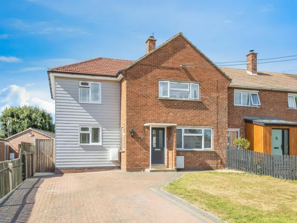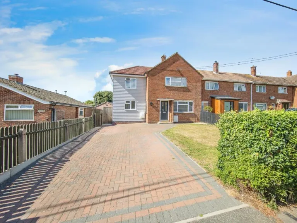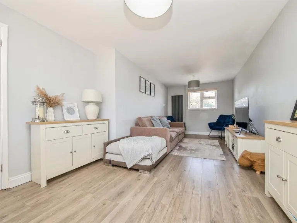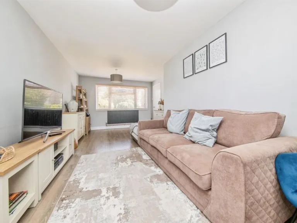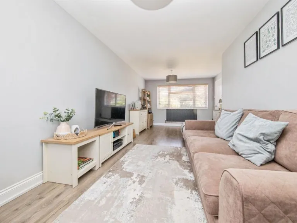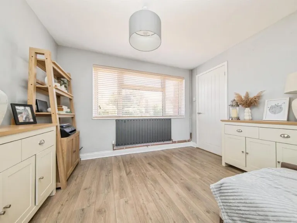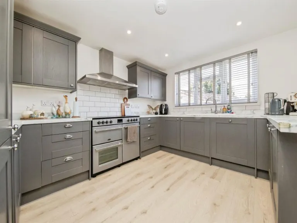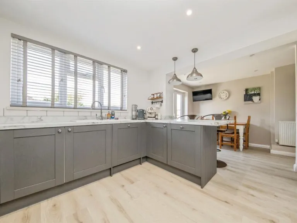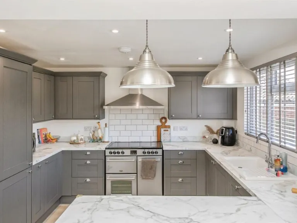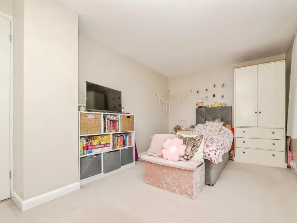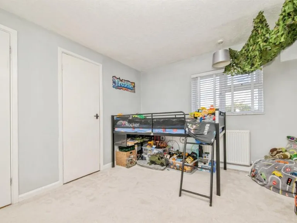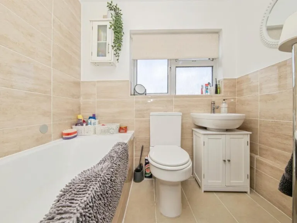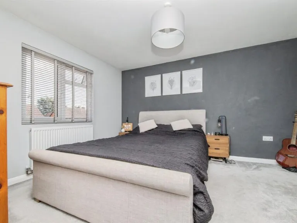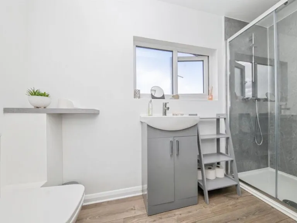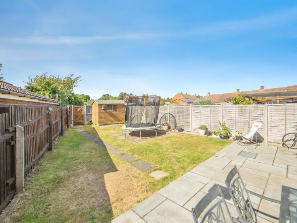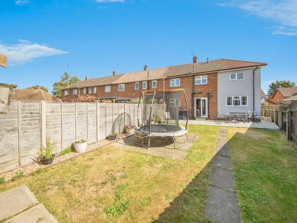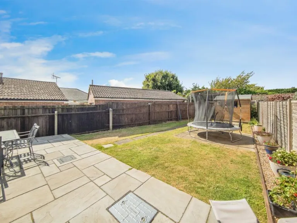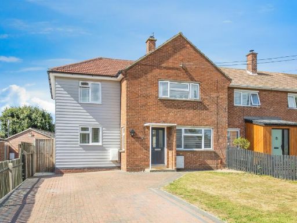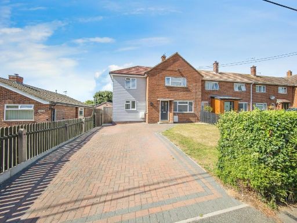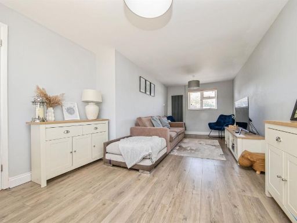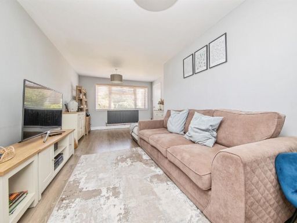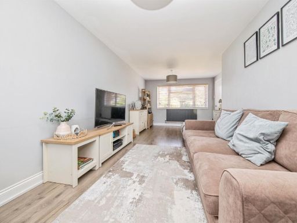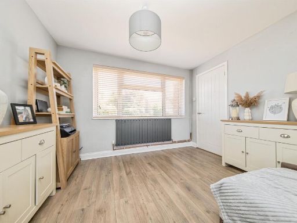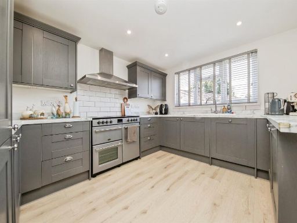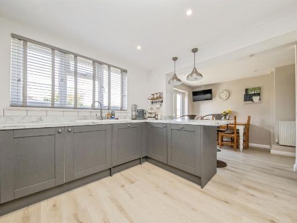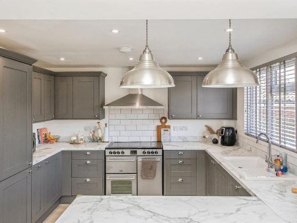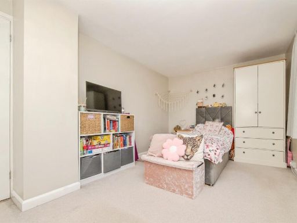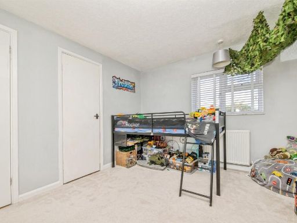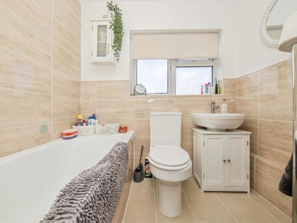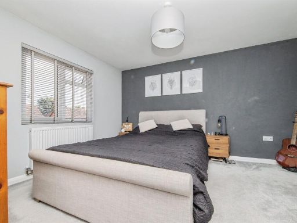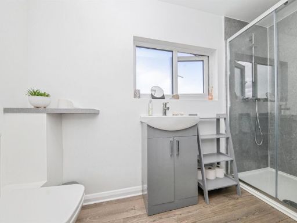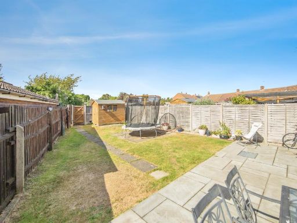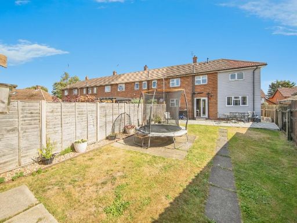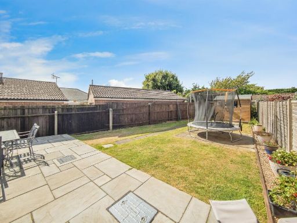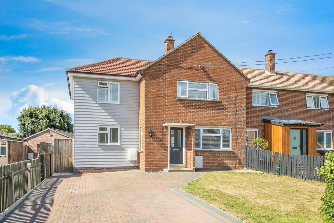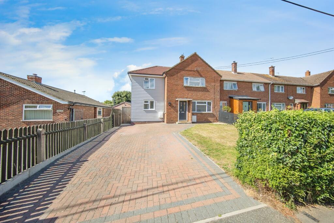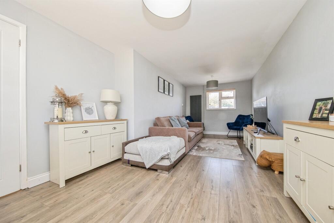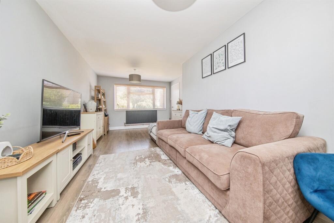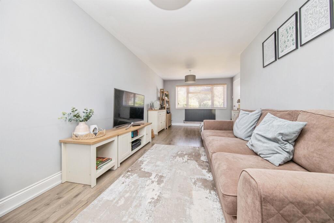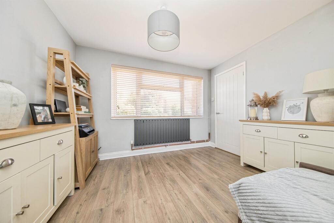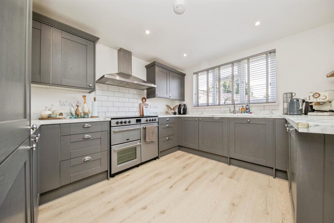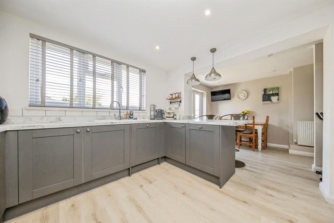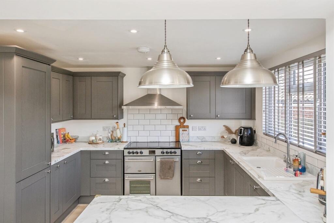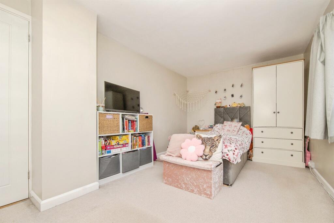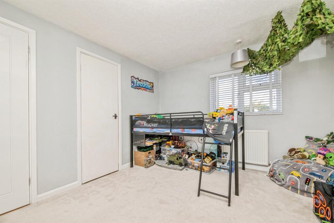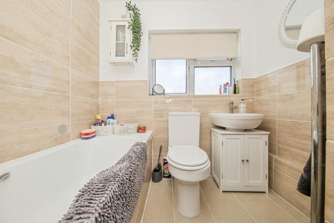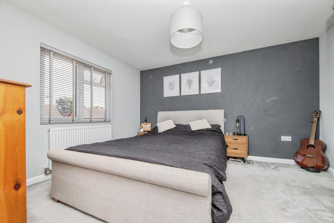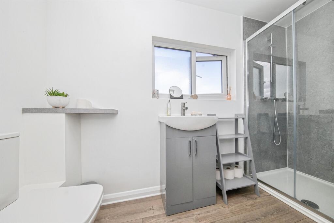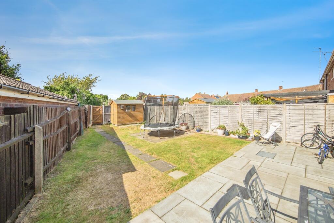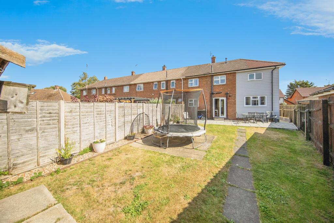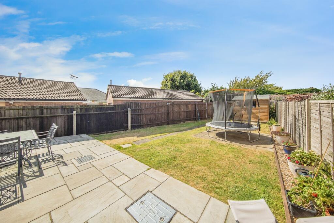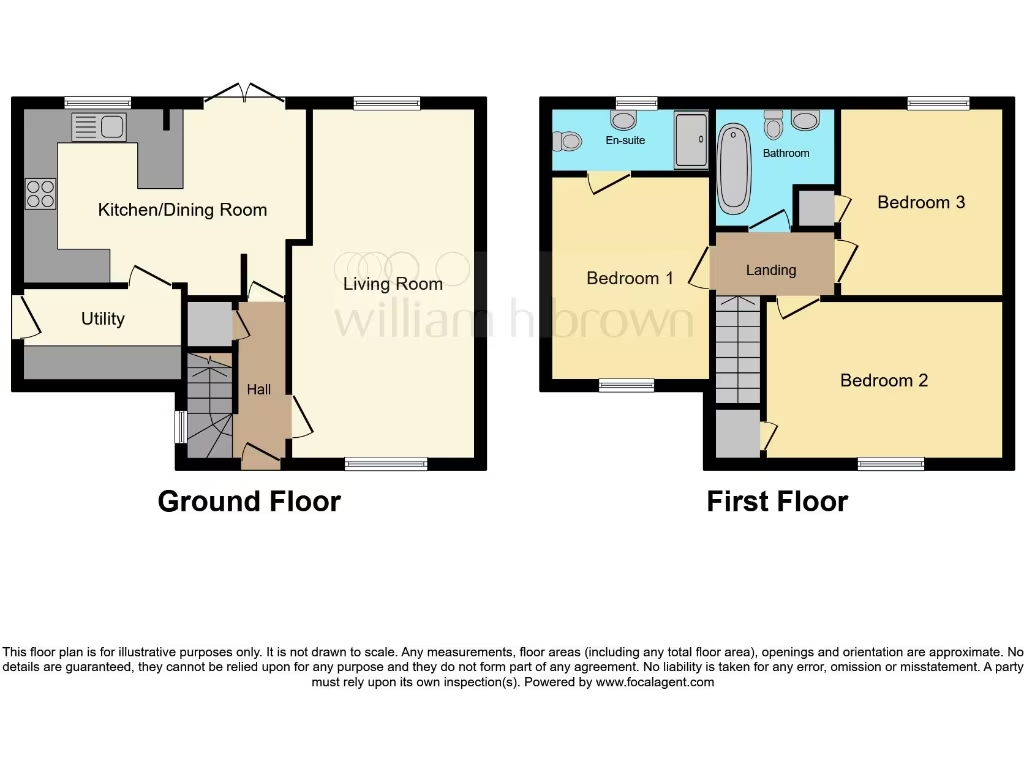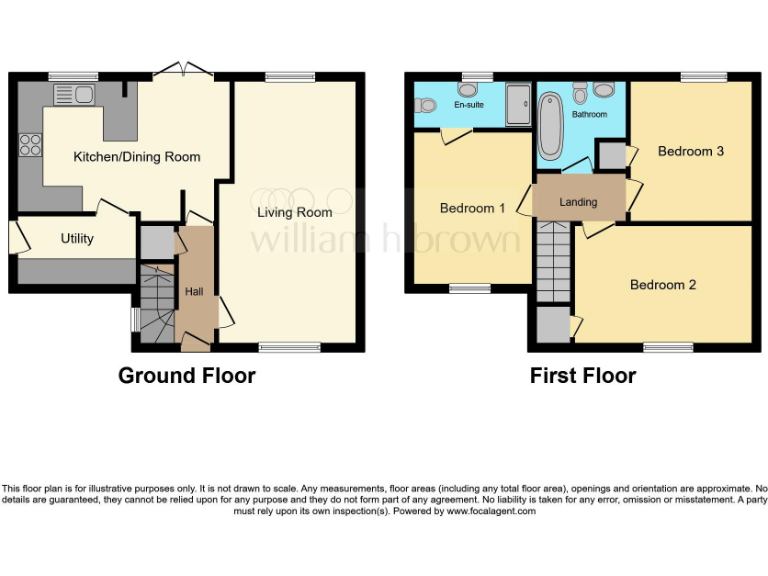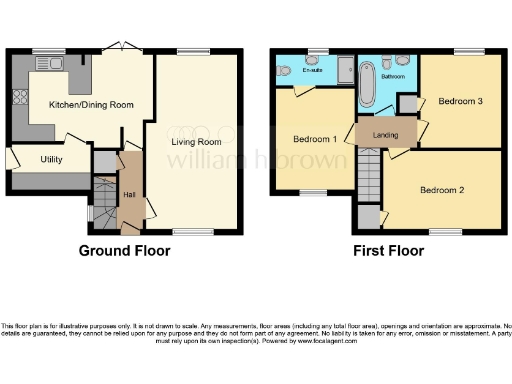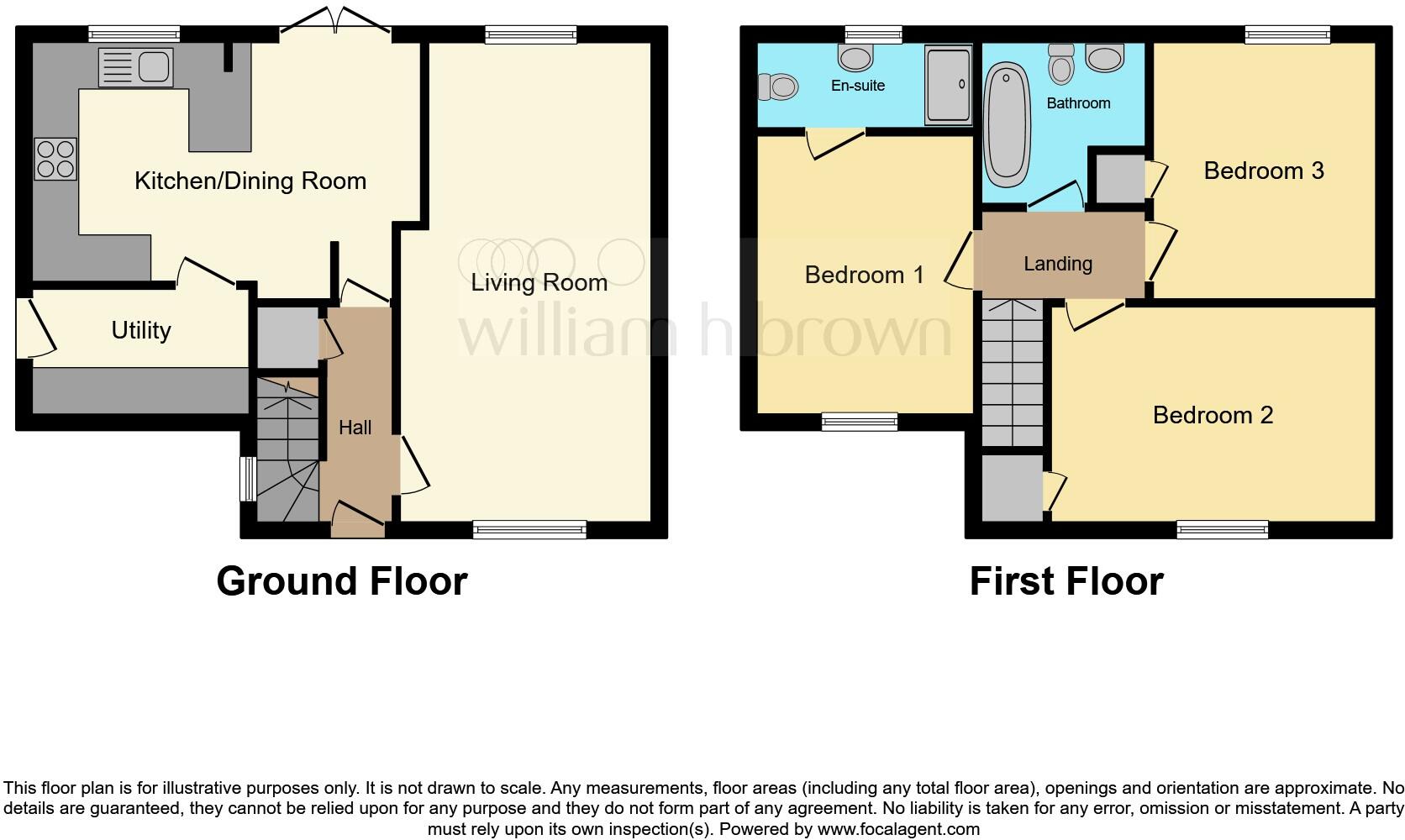Summary - 1, Playford Lane, Rushmere St. Andrew IP5 1DW
3 bed 2 bath End of Terrace
Ideal family home near schools, shops and green spaces with parking.
- Extended three-bedroom end-terrace with ensuite to main bedroom
- Off-street driveway parking and enclosed front and rear gardens
- Generous living room and kitchen/dining room with utility
- Decent plot size with rear shed and patio area
- Mid-1950s–1960s construction; double glazing pre-2002
- Mains gas boiler and radiators; services untested, survey recommended
- Overall property is small in total floor area (approx 689 sq ft)
- No flooding risk; low local crime and inexpensive council tax
Set in sought-after Rushmere Village, this extended three-bedroom end-terrace offers practical family living close to local amenities and good schools. The ground floor provides a generous lounge, a well-presented kitchen/dining room that opens to the rear garden, plus a useful utility room and off-street parking to the front.
Upstairs the principal bedroom benefits from an ensuite, with two further bedrooms and a family bathroom completing the layout. The house sits on a decent plot with enclosed front and rear gardens and a garden shed that will remain; there is no flooding risk and council tax is inexpensive.
Buyers should note the property is a mid-20th-century build with double glazing installed before 2002 and mains gas central heating via a boiler and radiators. Measurements are for guidance only and services/appliances have not been tested — a full survey or service reports are recommended. Overall this is a solid, characterful family home with immediate move-in potential and scope for modest updating to increase value.
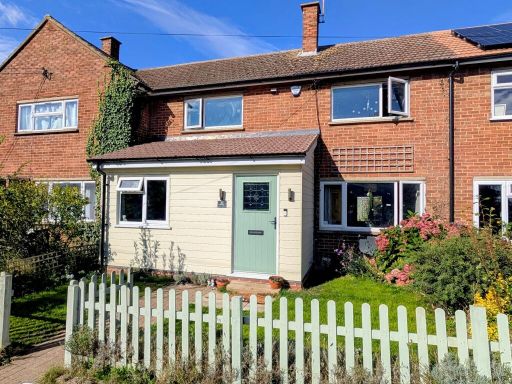 4 bedroom terraced house for sale in Playford Lane, Rushmere St. Andrew, Ipswich, IP5 — £300,000 • 4 bed • 2 bath • 640 ft²
4 bedroom terraced house for sale in Playford Lane, Rushmere St. Andrew, Ipswich, IP5 — £300,000 • 4 bed • 2 bath • 640 ft²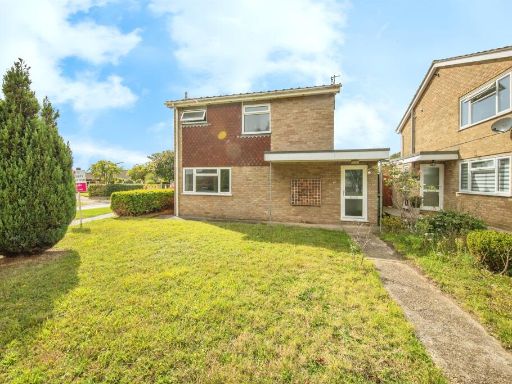 3 bedroom detached house for sale in Birchwood Drive, Rushmere St. Andrew, IPSWICH, IP5 — £400,000 • 3 bed • 1 bath • 926 ft²
3 bedroom detached house for sale in Birchwood Drive, Rushmere St. Andrew, IPSWICH, IP5 — £400,000 • 3 bed • 1 bath • 926 ft²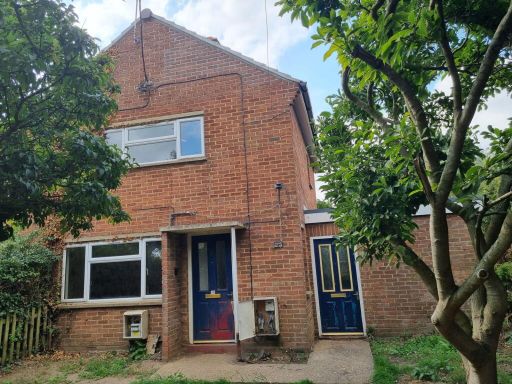 2 bedroom end of terrace house for sale in Rushmere St Andrew, Ipswich, IP5 — £165,000 • 2 bed • 1 bath • 897 ft²
2 bedroom end of terrace house for sale in Rushmere St Andrew, Ipswich, IP5 — £165,000 • 2 bed • 1 bath • 897 ft²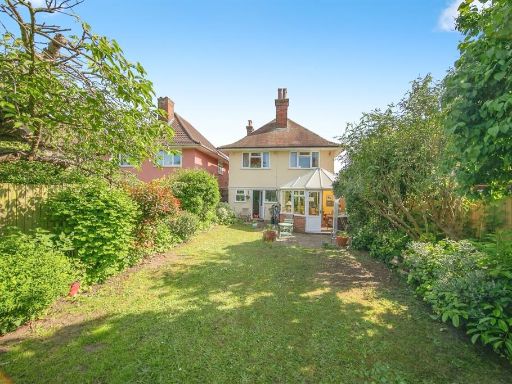 3 bedroom detached house for sale in Rushmere Road, Ipswich, IP4 — £385,000 • 3 bed • 1 bath • 1098 ft²
3 bedroom detached house for sale in Rushmere Road, Ipswich, IP4 — £385,000 • 3 bed • 1 bath • 1098 ft²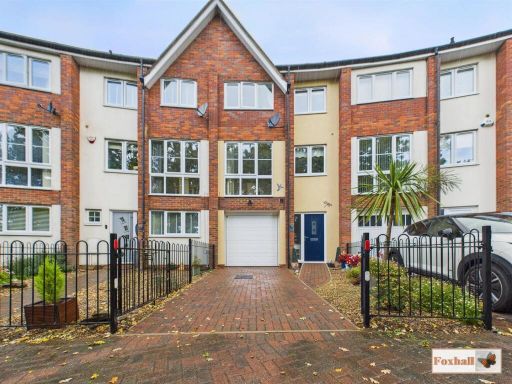 3 bedroom town house for sale in Audley Grove, Rushmere St. Andrew, Ipswich, IP4 — £320,000 • 3 bed • 2 bath • 1109 ft²
3 bedroom town house for sale in Audley Grove, Rushmere St. Andrew, Ipswich, IP4 — £320,000 • 3 bed • 2 bath • 1109 ft²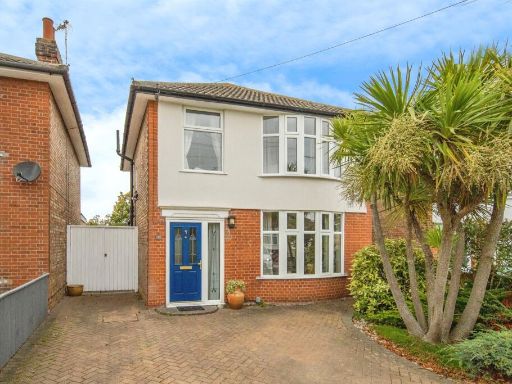 3 bedroom detached house for sale in Ransome Road, Ipswich, IP3 — £325,000 • 3 bed • 1 bath • 1002 ft²
3 bedroom detached house for sale in Ransome Road, Ipswich, IP3 — £325,000 • 3 bed • 1 bath • 1002 ft²