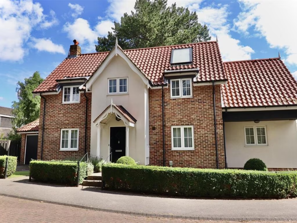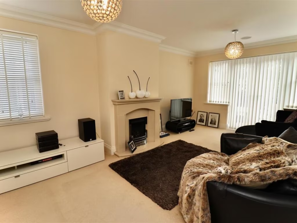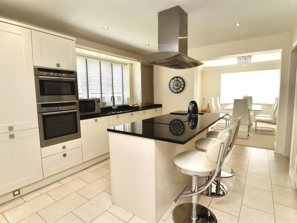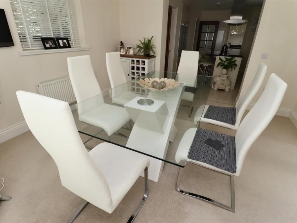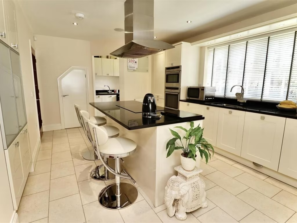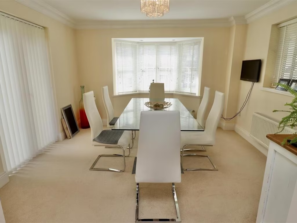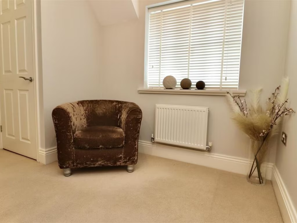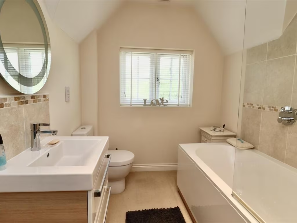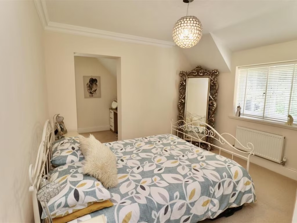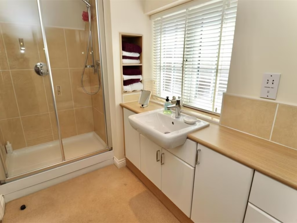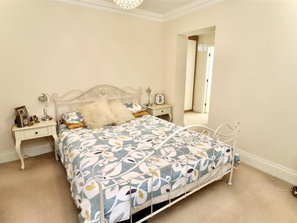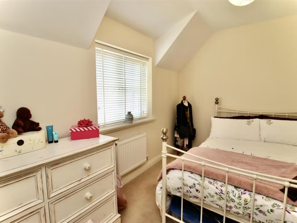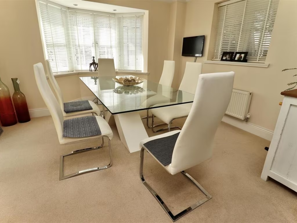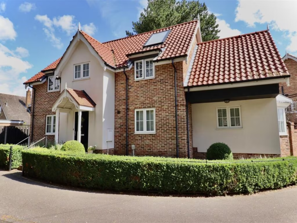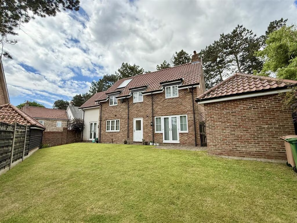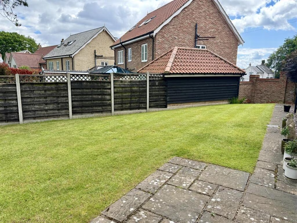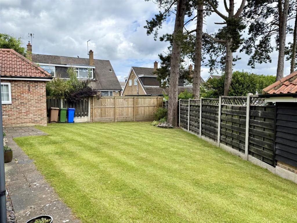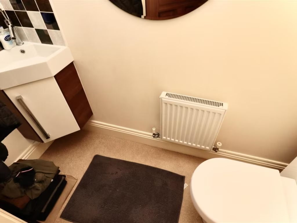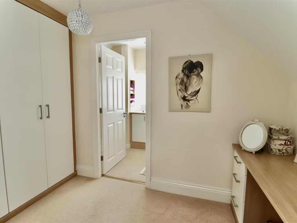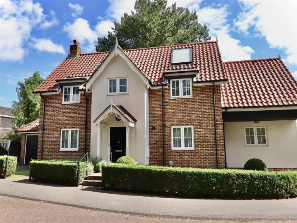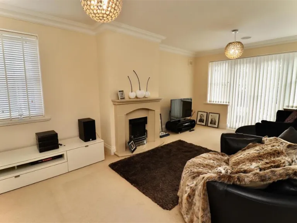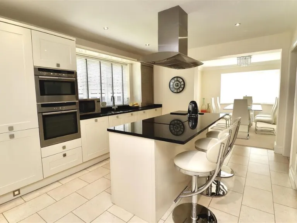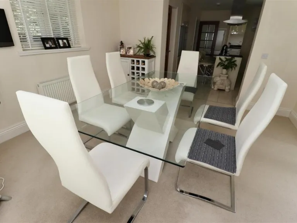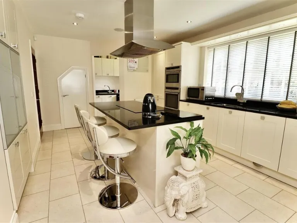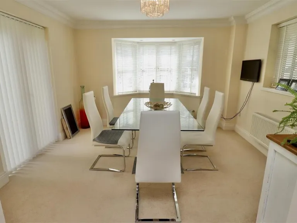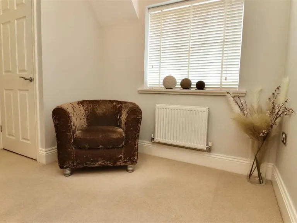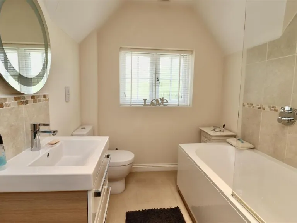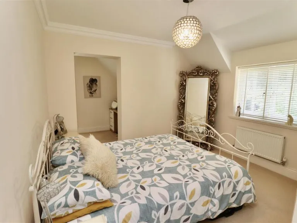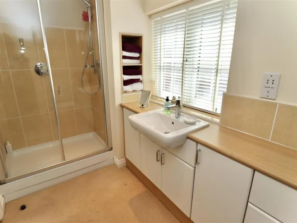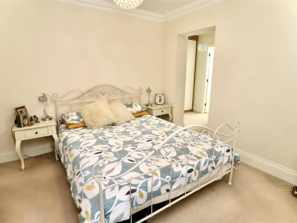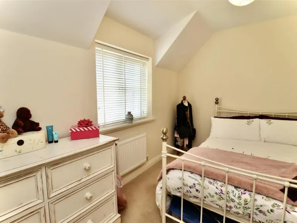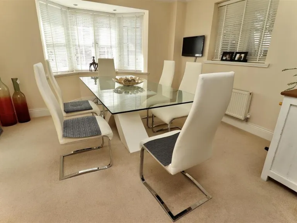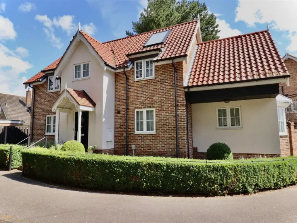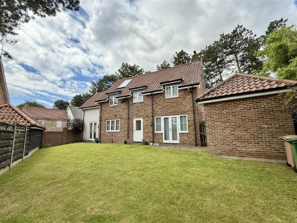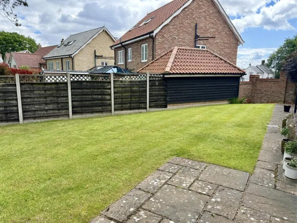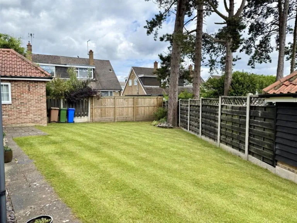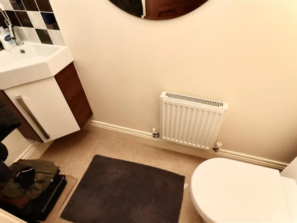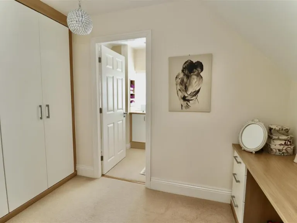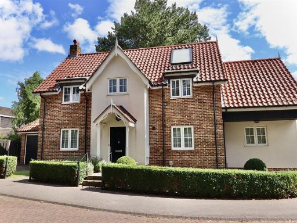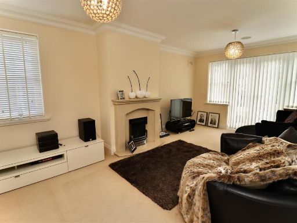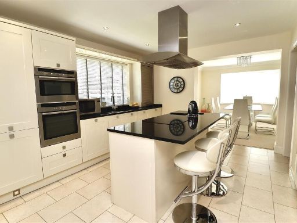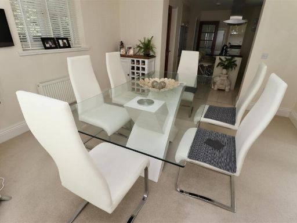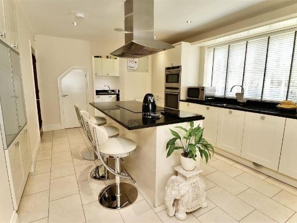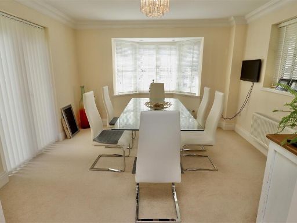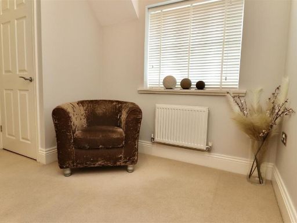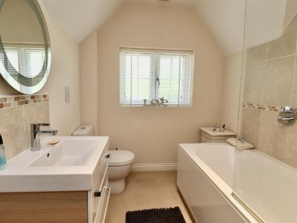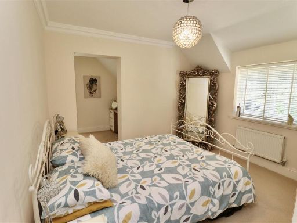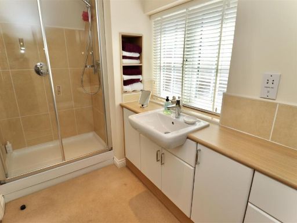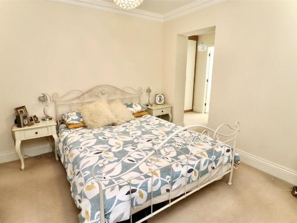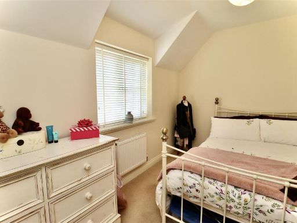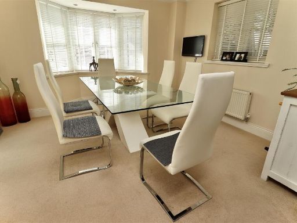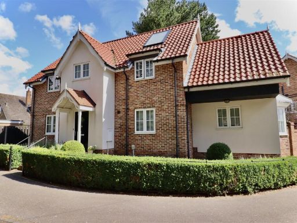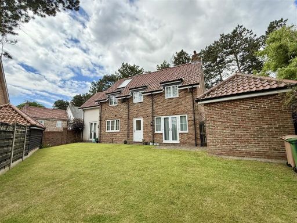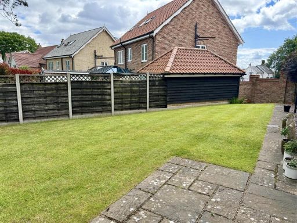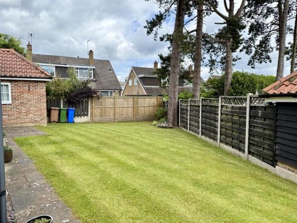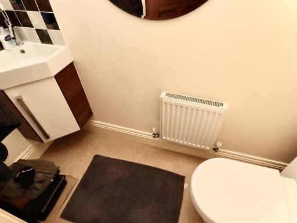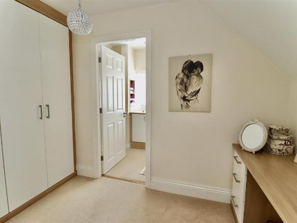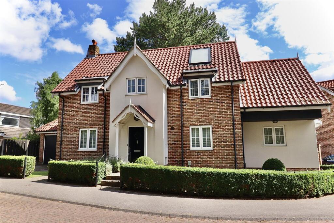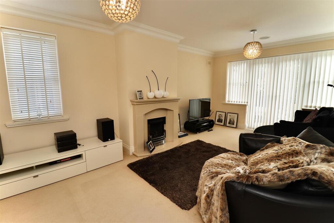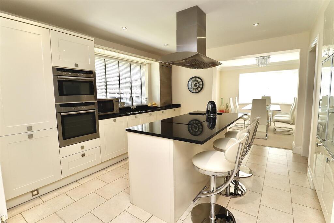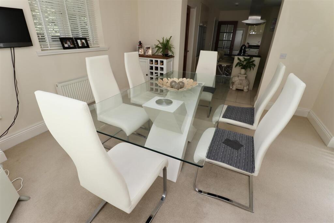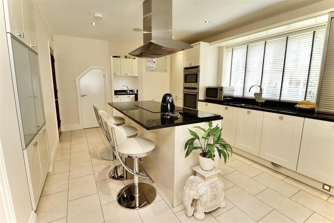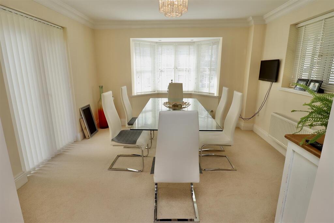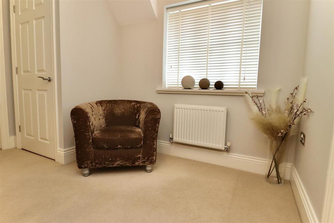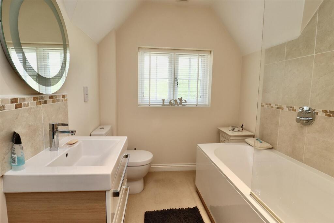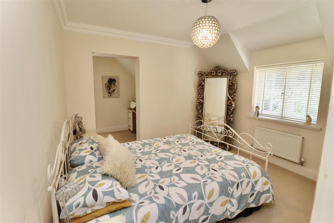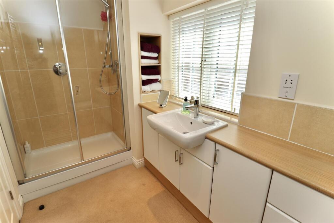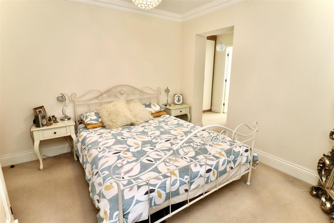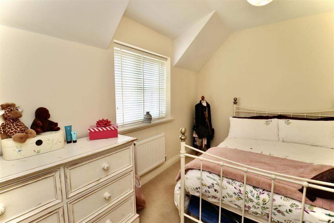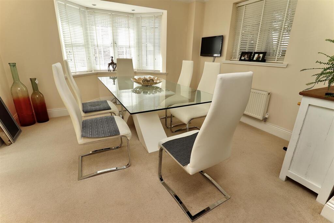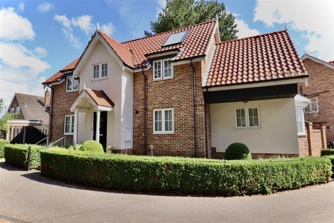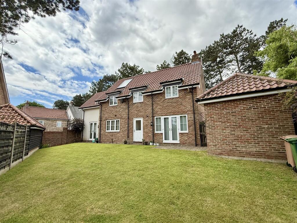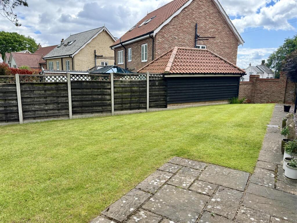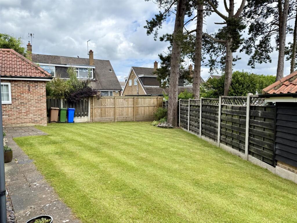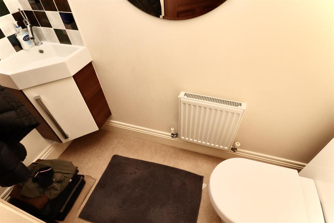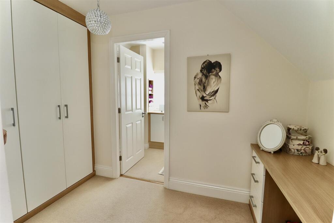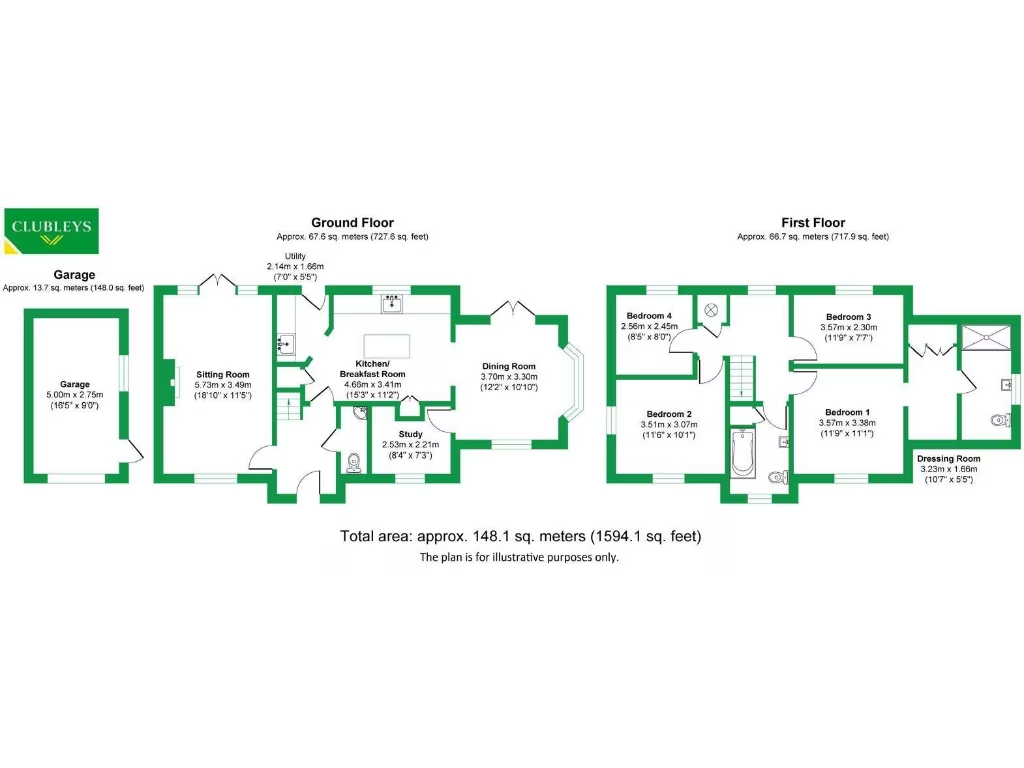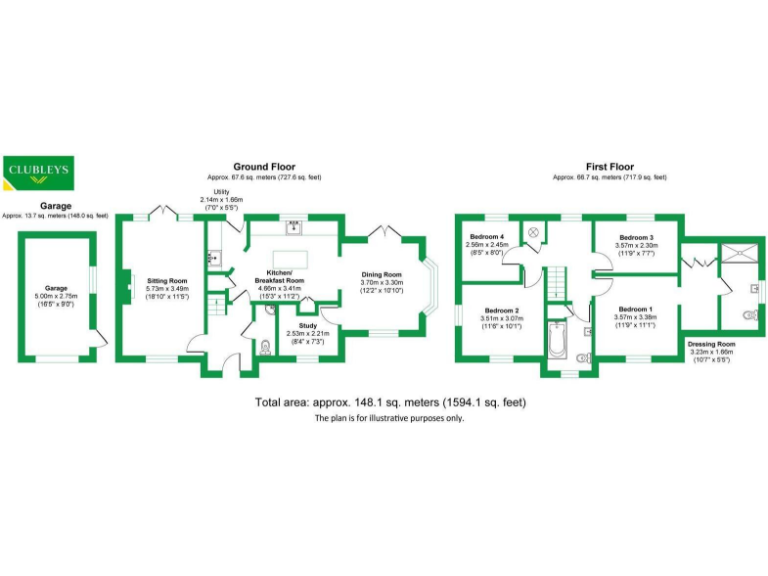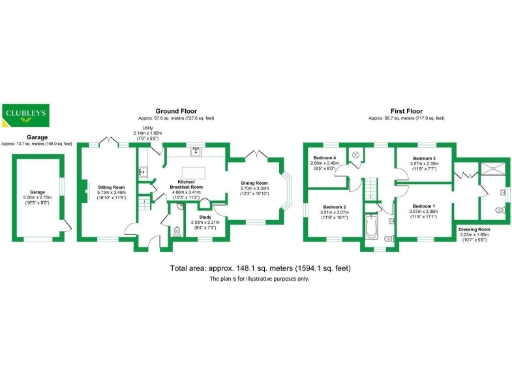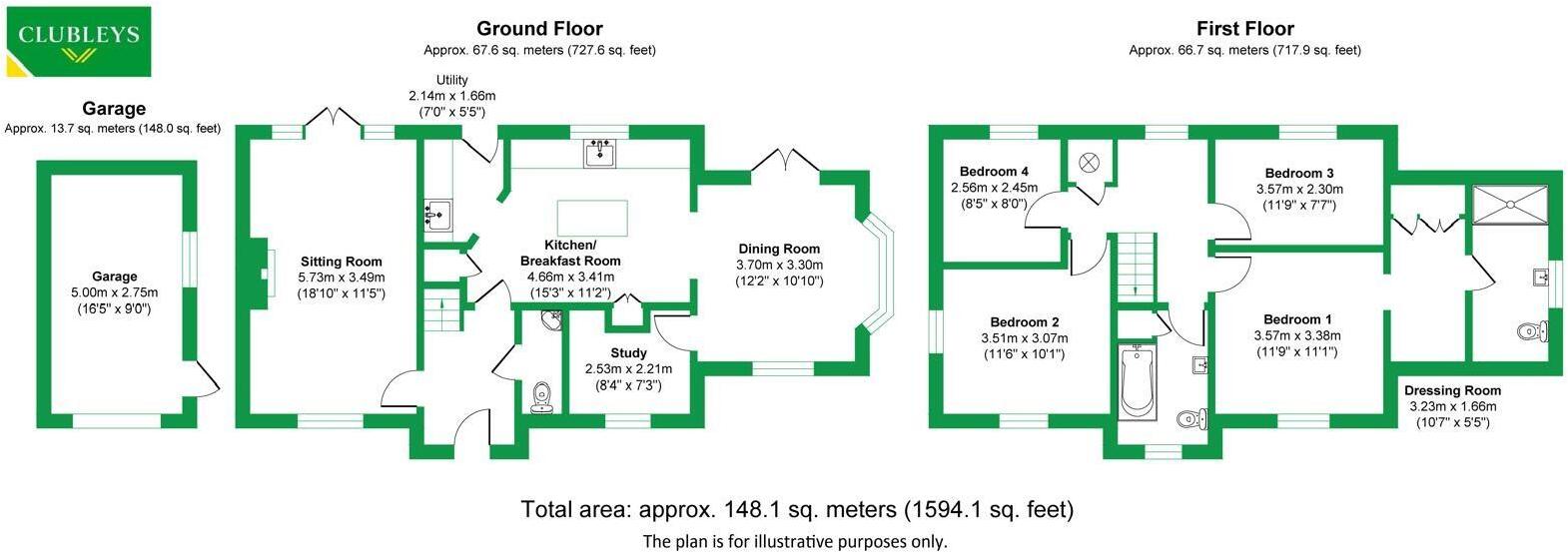Summary - 1 ST MARYS WALK SWANLAND NORTH FERRIBY HU14 3BJ
4 bed 2 bath Detached
Spacious village house with garage, modern kitchen and strong local schools nearby.
- Detached four-bedroom home on corner plot in exclusive development
- Open-plan breakfast kitchen with granite worktops and integrated appliances
- Principal bedroom with dressing room and ensuite shower room
- Separate dining room, living room and ground-floor study
- Substantial brick garage with electric up-and-over door and driveway
- Solar panel control for hot water; double glazing and gas central heating
- EPC rating C and Council Tax Band F (higher running costs)
- Freehold, built 2004; appliance/service checks advised before exchange
Built in 2004 by Scrutons Builders, this detached four-bedroom house sits on a corner plot in an exclusive Swanland development. The property offers bright, dual-aspect living spaces, a modern open-plan breakfast kitchen with integrated appliances and granite worktops, plus a separate dining room and study — practical for family life and home working.
The principal bedroom includes a dressing room and ensuite; three further bedrooms and a contemporary family bathroom provide comfortable accommodation over two floors. Outside, the private block-paved driveway leads to a substantial brick garage with an electric up-and-over door, and the rear garden is mainly lawned with two small patio areas.
Practical details worth noting: the home has mains gas central heating, double glazing and a solar panel control unit for hot water. EPC is rated C and the property is freehold. Council Tax Band F applies and will be a higher ongoing cost. Broadband and mobile coverage are reported strong in the area.
Situated close to highly regarded local schools and village amenities, this home will suit families seeking space, good commuter links and a village setting. The property is presented in good order for its age but buyers should verify appliance condition and service records; no major structural issues are reported in the provided information.
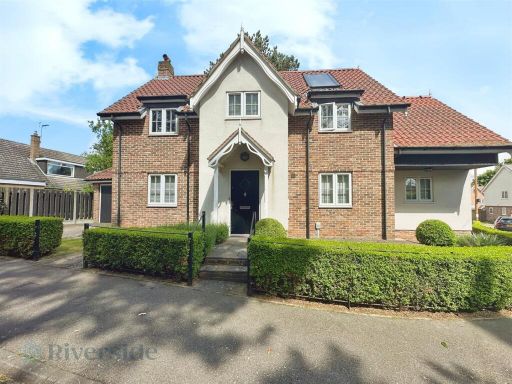 4 bedroom detached house for sale in St. Marys Walk, Swanland, HU14 — £400,000 • 4 bed • 2 bath • 1463 ft²
4 bedroom detached house for sale in St. Marys Walk, Swanland, HU14 — £400,000 • 4 bed • 2 bath • 1463 ft²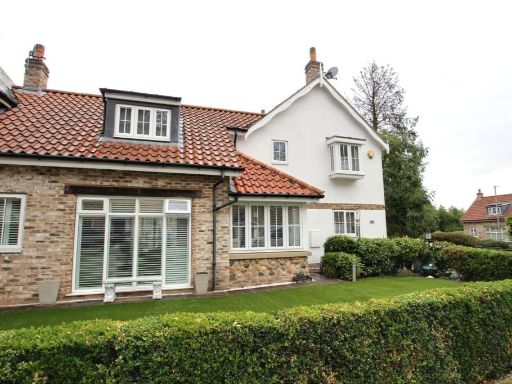 3 bedroom terraced house for sale in St. Marys Walk, Swanland, HU14 — £340,000 • 3 bed • 2 bath • 1377 ft²
3 bedroom terraced house for sale in St. Marys Walk, Swanland, HU14 — £340,000 • 3 bed • 2 bath • 1377 ft²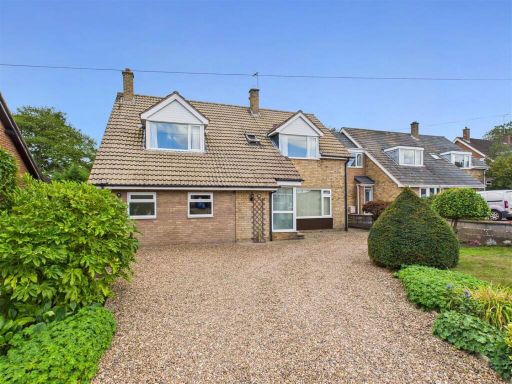 4 bedroom detached house for sale in Manor Road, Swanland, HU14 — £475,000 • 4 bed • 2 bath • 778 ft²
4 bedroom detached house for sale in Manor Road, Swanland, HU14 — £475,000 • 4 bed • 2 bath • 778 ft²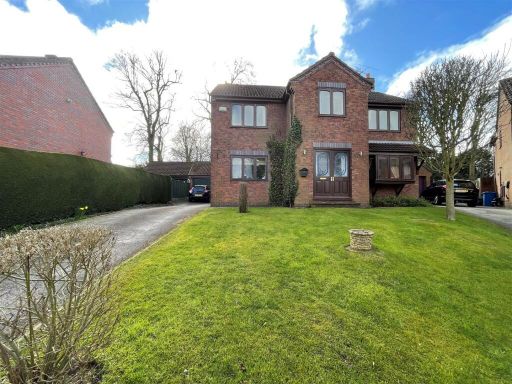 4 bedroom detached house for sale in Beech Grove, Swanland, HU14 — £525,000 • 4 bed • 3 bath • 2206 ft²
4 bedroom detached house for sale in Beech Grove, Swanland, HU14 — £525,000 • 4 bed • 3 bath • 2206 ft²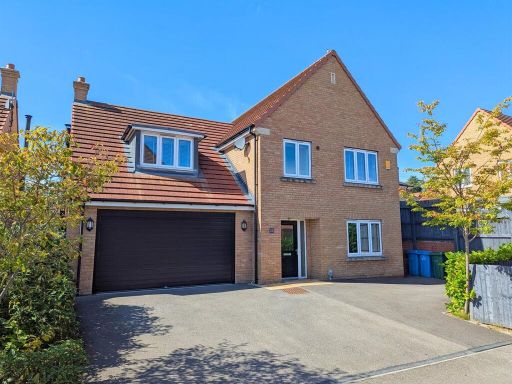 4 bedroom detached house for sale in Nursery Close, Swanland, HU14 — £599,995 • 4 bed • 3 bath • 2390 ft²
4 bedroom detached house for sale in Nursery Close, Swanland, HU14 — £599,995 • 4 bed • 3 bath • 2390 ft²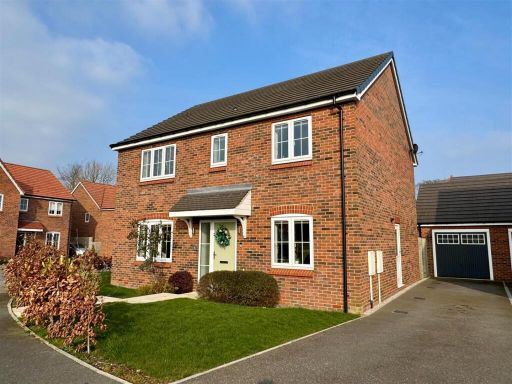 4 bedroom detached house for sale in Reckitt Drive, Swanland, HU14 — £450,000 • 4 bed • 3 bath • 1518 ft²
4 bedroom detached house for sale in Reckitt Drive, Swanland, HU14 — £450,000 • 4 bed • 3 bath • 1518 ft²