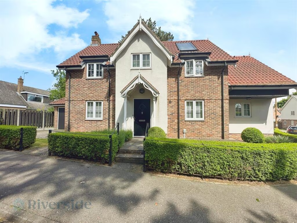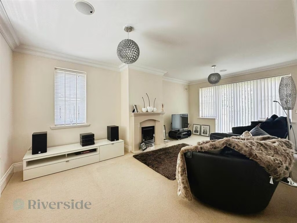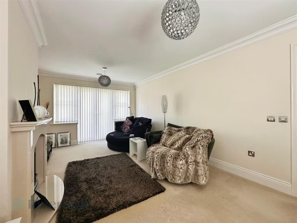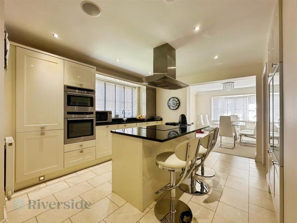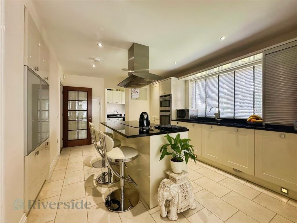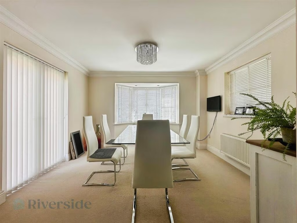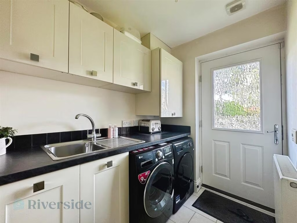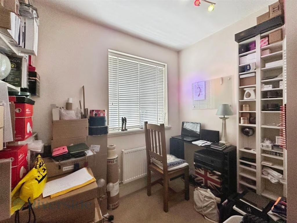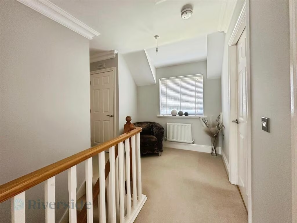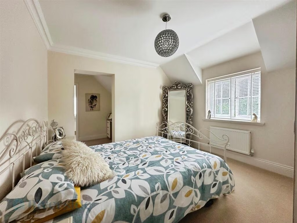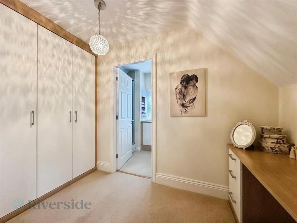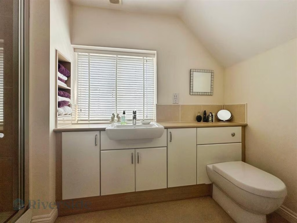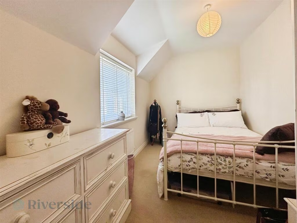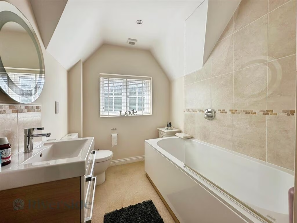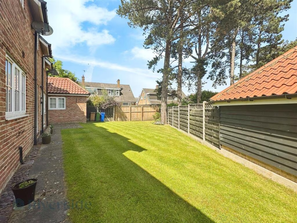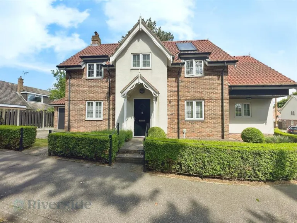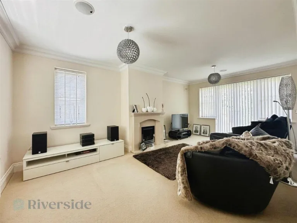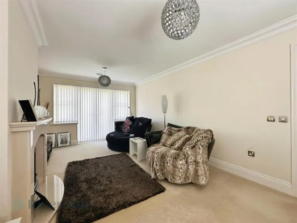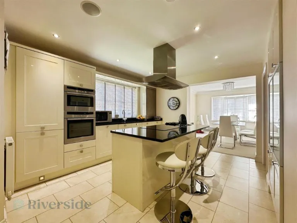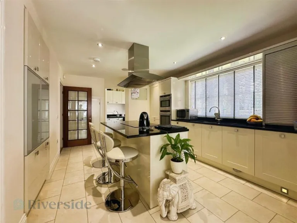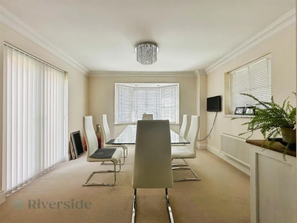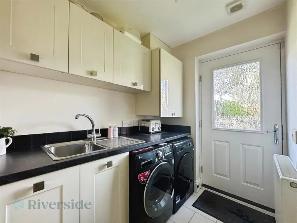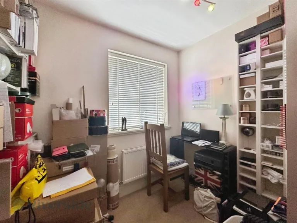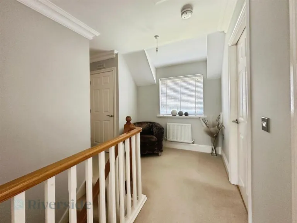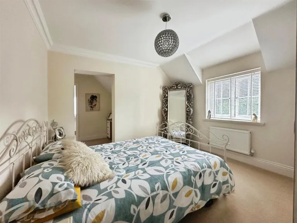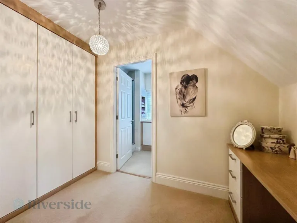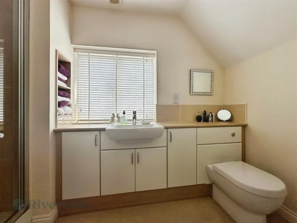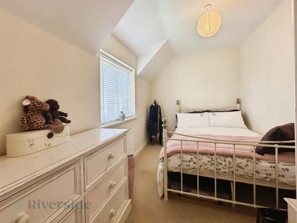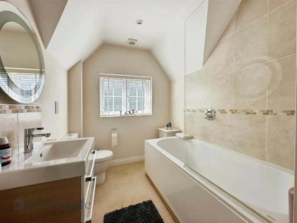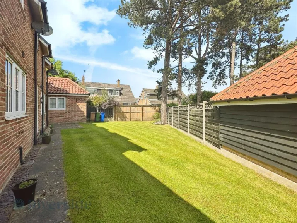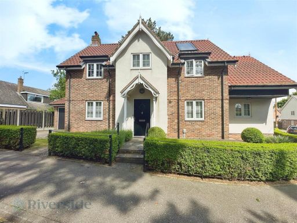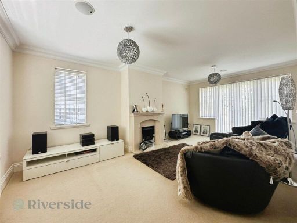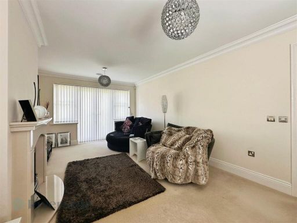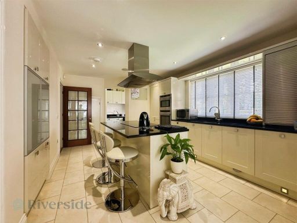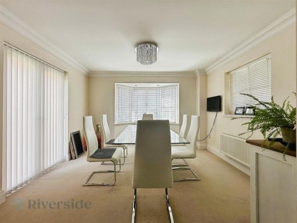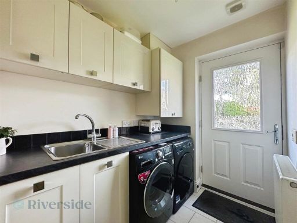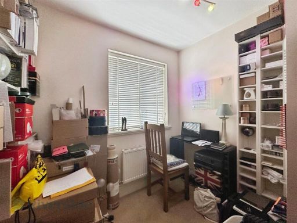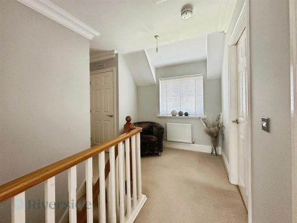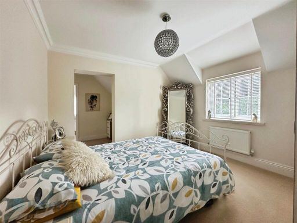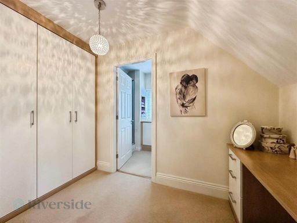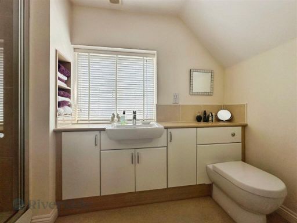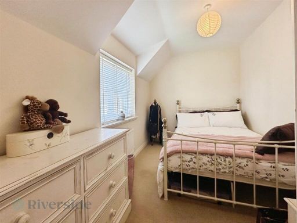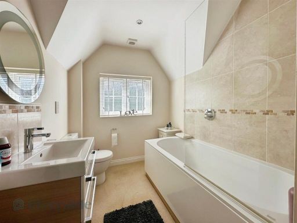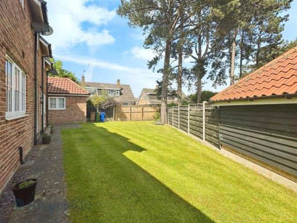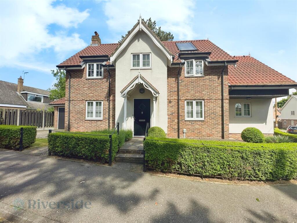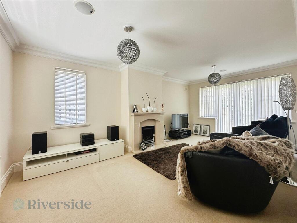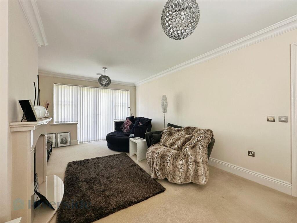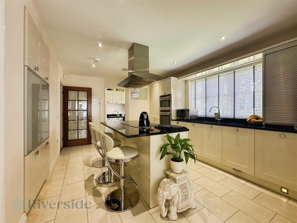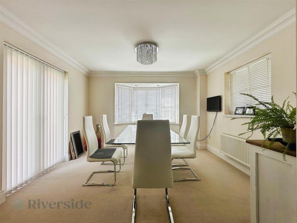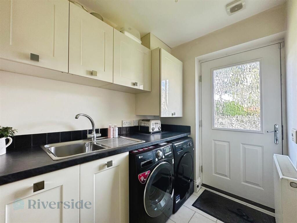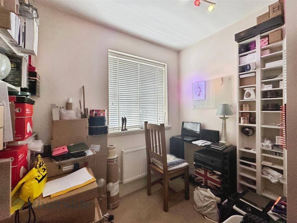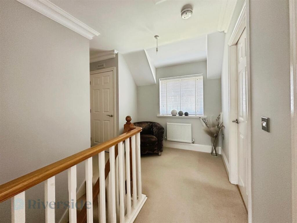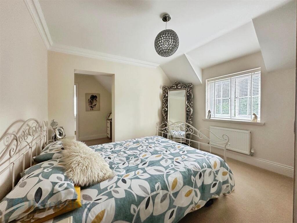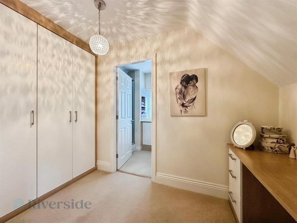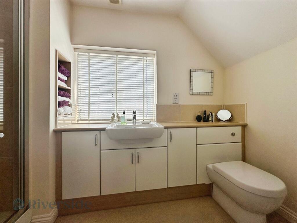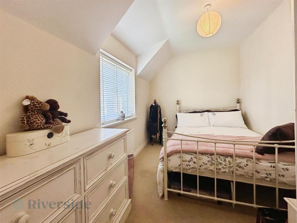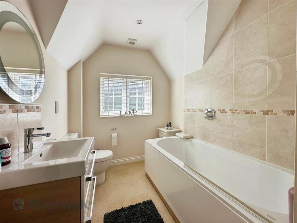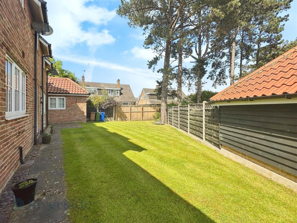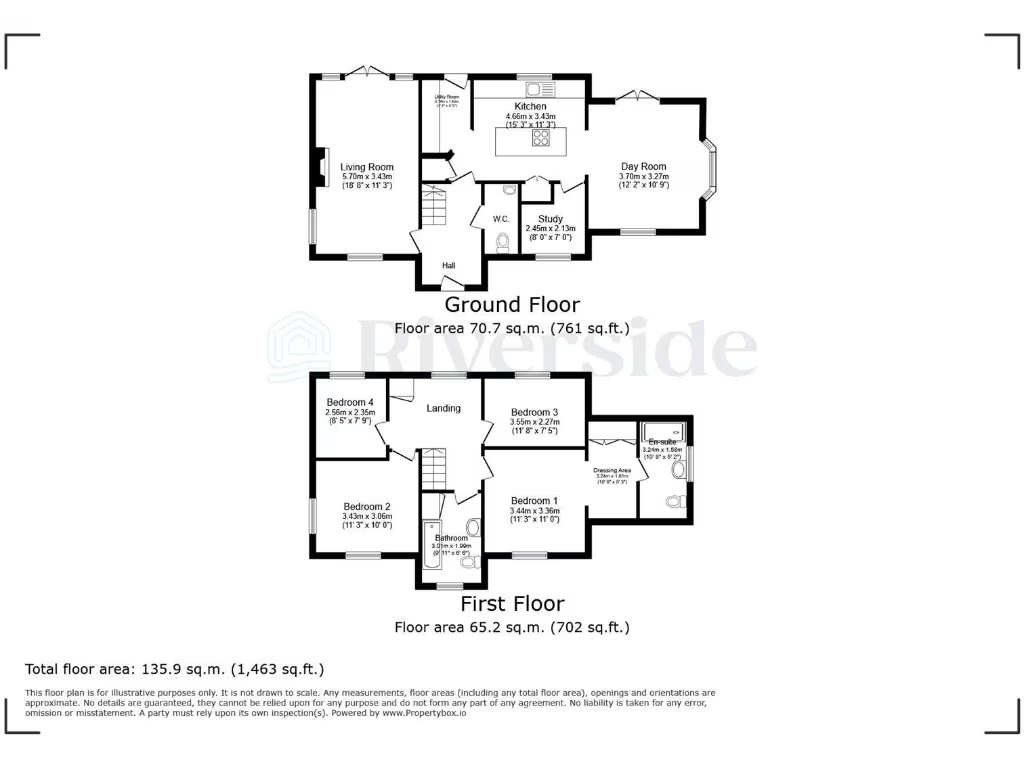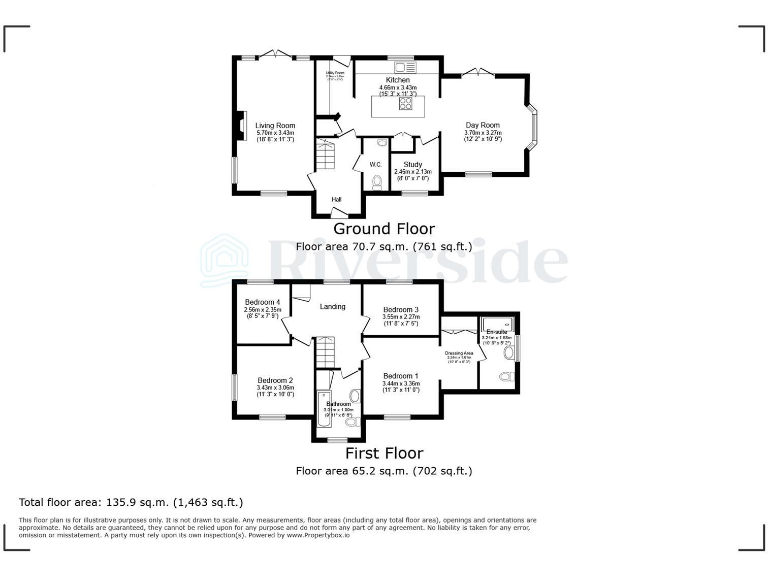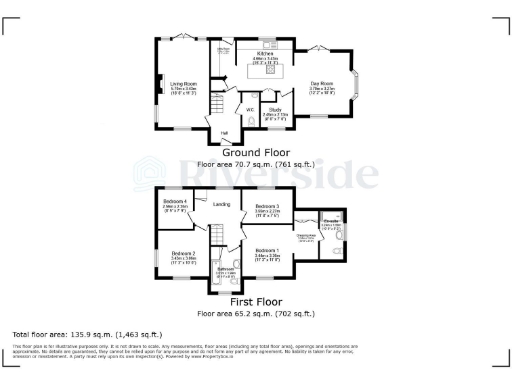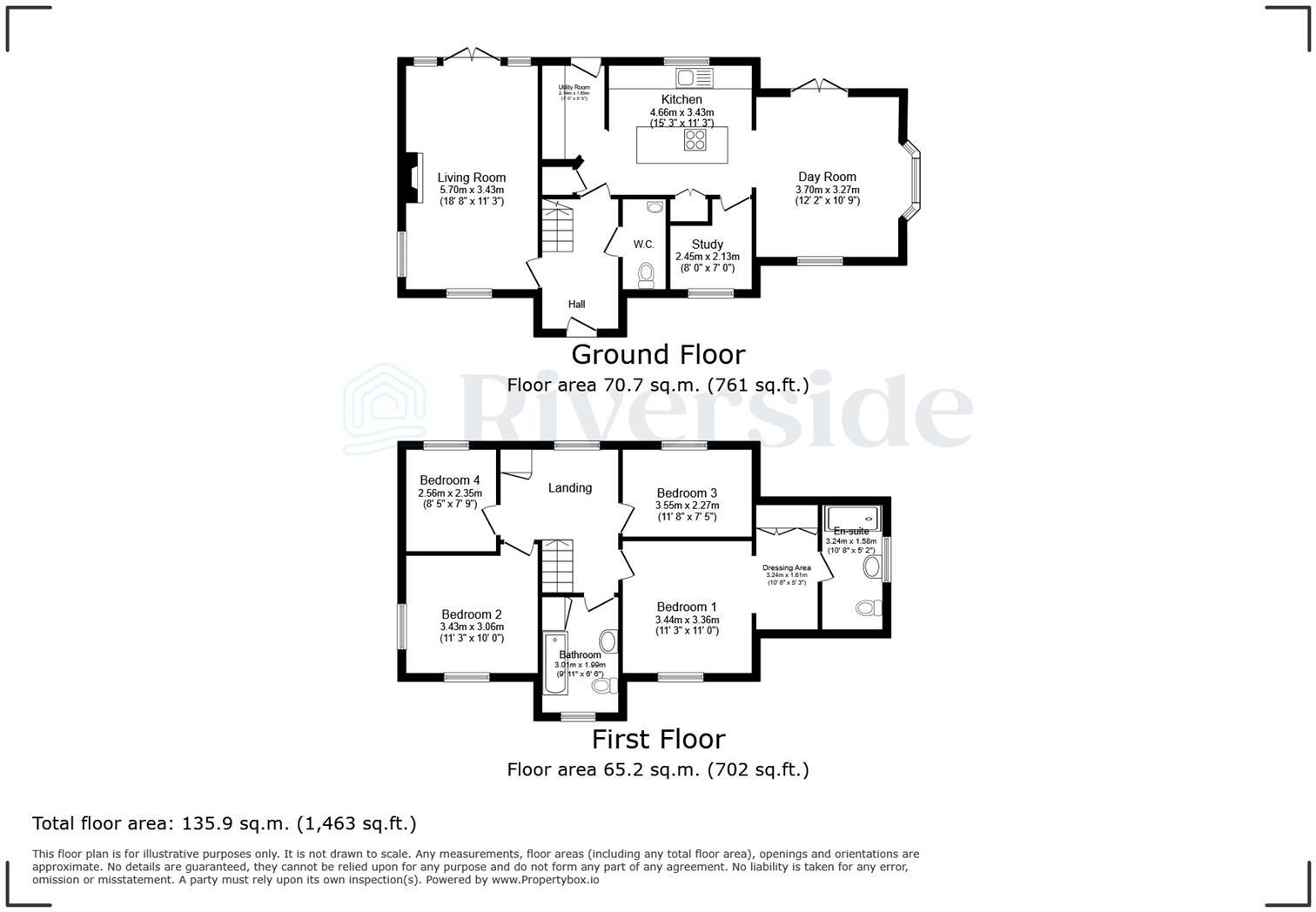Summary - 1 ST MARYS WALK SWANLAND NORTH FERRIBY HU14 3BJ
4 bed 2 bath Detached
Spacious village home with garden, garage and bright living spaces.
Four bedrooms including principal with dressing area and en-suite
About 1,463 sq ft of family-focused living space
South-facing day room floods the house with natural light
Single garage with remote electric door and side driveway parking
Integrated multi-room sound system and solar panels installed
Mains gas boiler and radiators; modern kitchen with NEFF appliances
Council tax Band F — described as expensive
Double glazing install date unknown; check for warranty/age
This attractive four-bedroom detached home in Swanland blends contemporary cottage styling with family-focused layout across about 1,463 sq ft. Ground floor living includes a large dual-aspect lounge with French doors, an open-plan kitchen with island and integrated NEFF appliances, a bright southerly day room and a separate study — useful for home working. Outside, a wraparound garden, side driveway and single garage with electric door give generous family outdoor and parking space.
Upstairs the principal suite offers a dressing area and en-suite, joined by three further bedrooms and a stylish family bathroom. Practical features include mains gas central heating, an integrated multi-room sound system, a security alarm and solar panels on the roof. Fast broadband, excellent mobile signal and very low local crime make this a comfortable, well-connected family home.
Buyers should note a few material points: the council tax is Band F (described as expensive), and the age/installation date of the double glazing is not specified. The local area is classified as ageing rural neighbourhoods/communal retirement in the dataset, which may reflect a quieter, older community profile rather than a lively young-family demographic.
Overall this is a spacious, well-presented freehold house built in the early 2000s, offering immediate family living with scope to update cosmetic details to personal taste. Interested buyers should verify council tax and any other charges through their solicitor prior to offer.
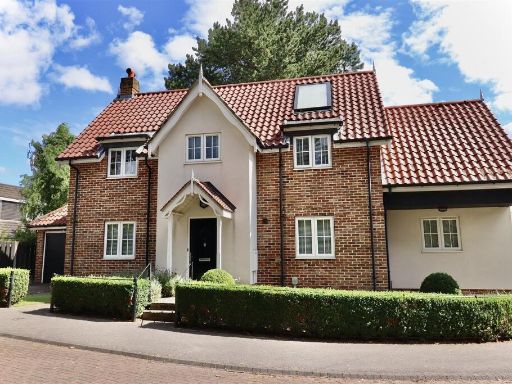 4 bedroom detached house for sale in St. Marys Walk, Swanland, HU14 — £390,000 • 4 bed • 2 bath • 1766 ft²
4 bedroom detached house for sale in St. Marys Walk, Swanland, HU14 — £390,000 • 4 bed • 2 bath • 1766 ft²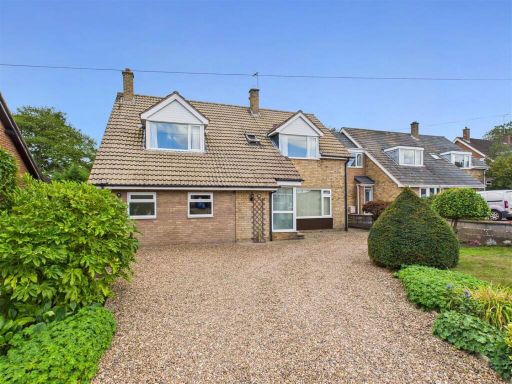 4 bedroom detached house for sale in Manor Road, Swanland, HU14 — £475,000 • 4 bed • 2 bath • 778 ft²
4 bedroom detached house for sale in Manor Road, Swanland, HU14 — £475,000 • 4 bed • 2 bath • 778 ft²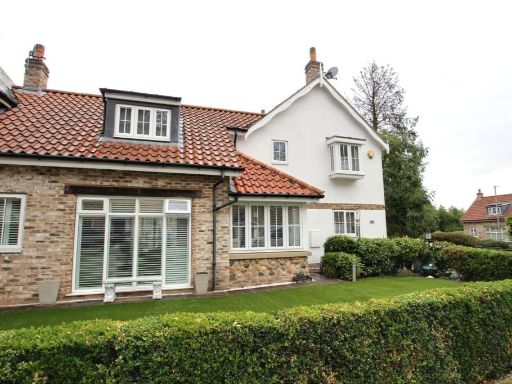 3 bedroom terraced house for sale in St. Marys Walk, Swanland, HU14 — £340,000 • 3 bed • 2 bath • 1377 ft²
3 bedroom terraced house for sale in St. Marys Walk, Swanland, HU14 — £340,000 • 3 bed • 2 bath • 1377 ft²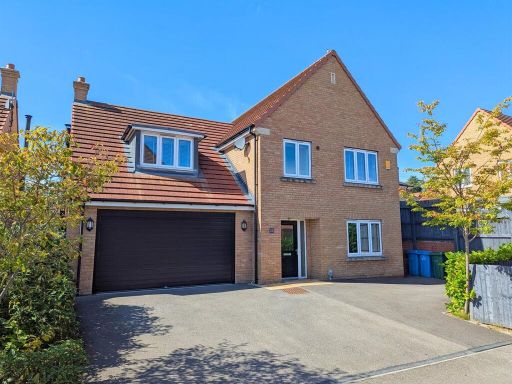 4 bedroom detached house for sale in Nursery Close, Swanland, HU14 — £599,995 • 4 bed • 3 bath • 2390 ft²
4 bedroom detached house for sale in Nursery Close, Swanland, HU14 — £599,995 • 4 bed • 3 bath • 2390 ft²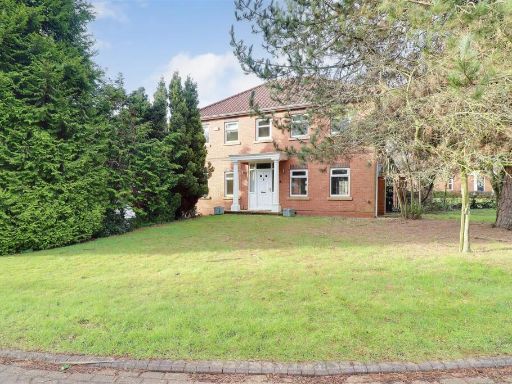 4 bedroom detached house for sale in Todds Close, Swanland, HU14 — £575,000 • 4 bed • 2 bath • 1746 ft²
4 bedroom detached house for sale in Todds Close, Swanland, HU14 — £575,000 • 4 bed • 2 bath • 1746 ft²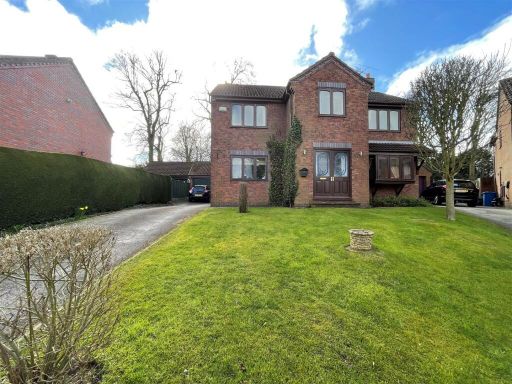 4 bedroom detached house for sale in Beech Grove, Swanland, HU14 — £525,000 • 4 bed • 3 bath • 2206 ft²
4 bedroom detached house for sale in Beech Grove, Swanland, HU14 — £525,000 • 4 bed • 3 bath • 2206 ft²