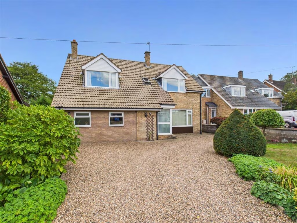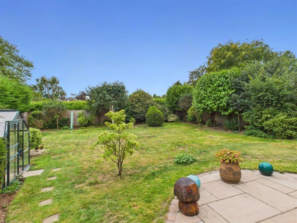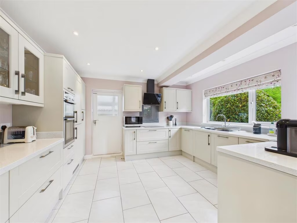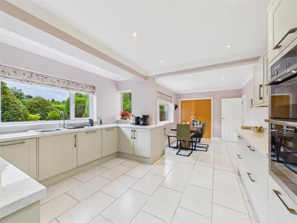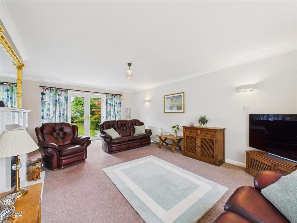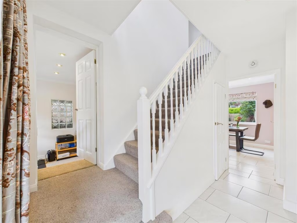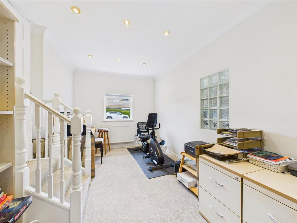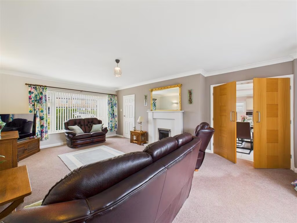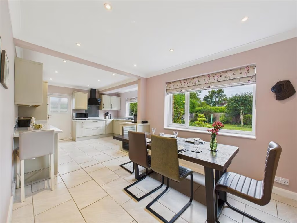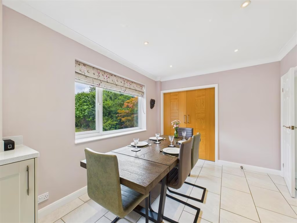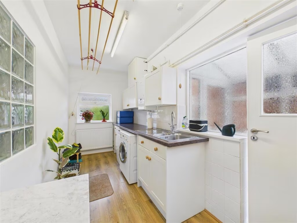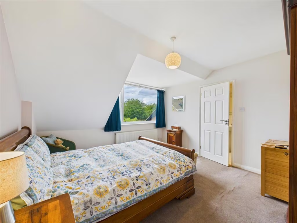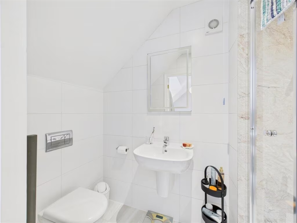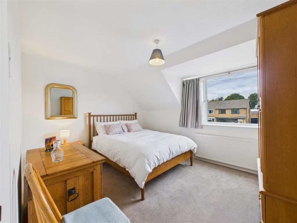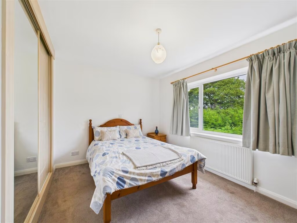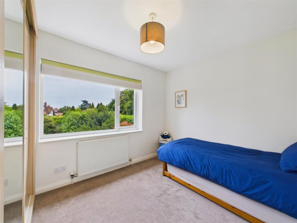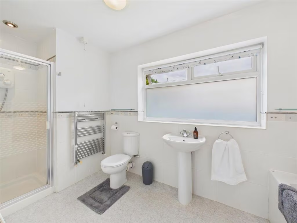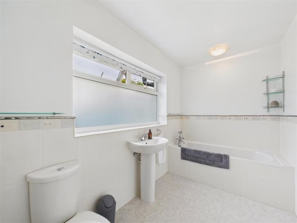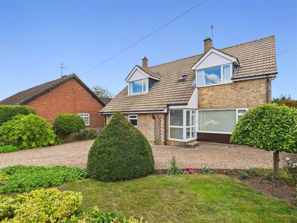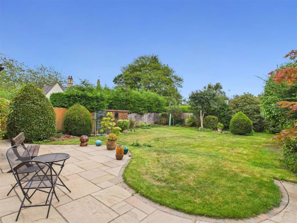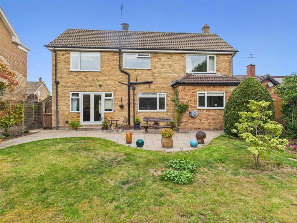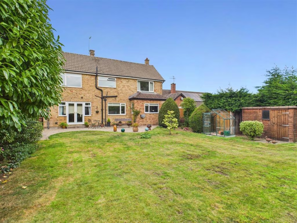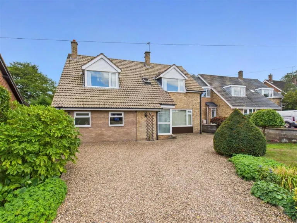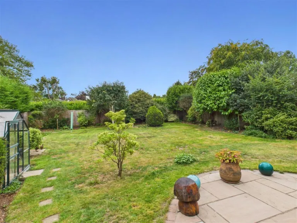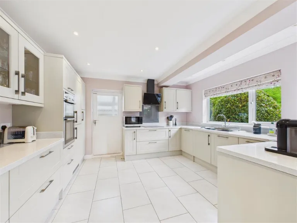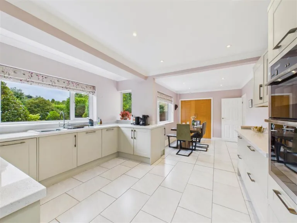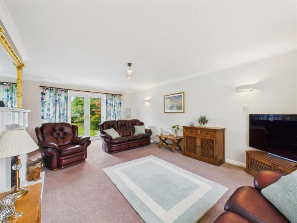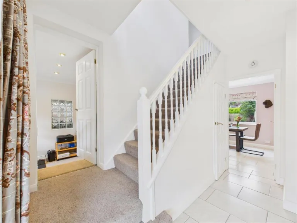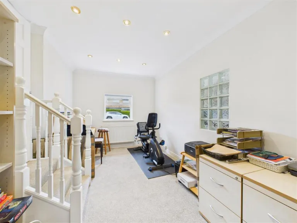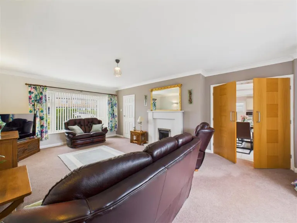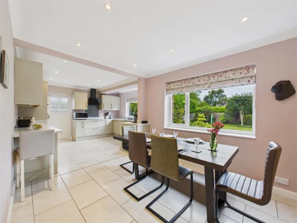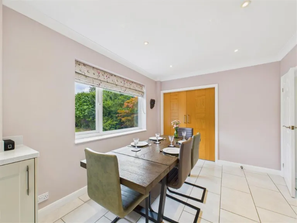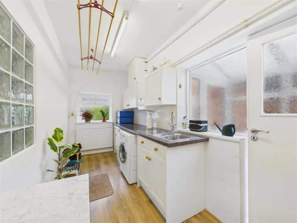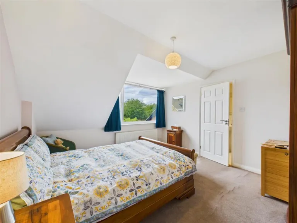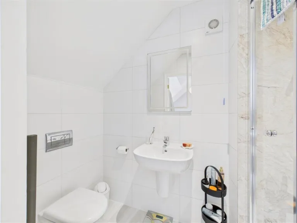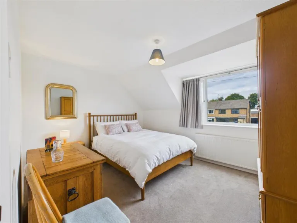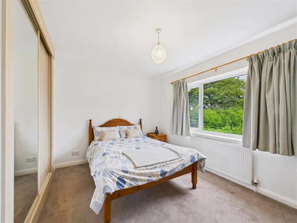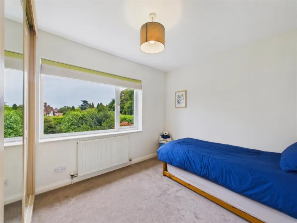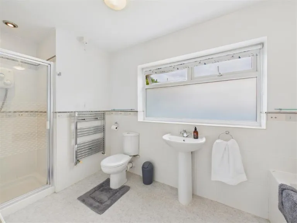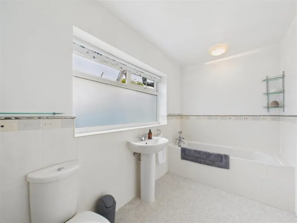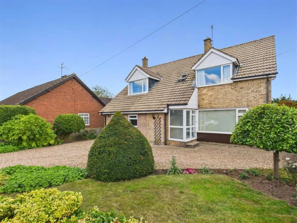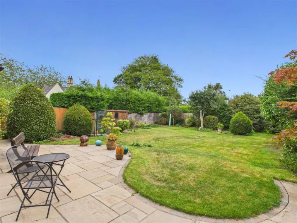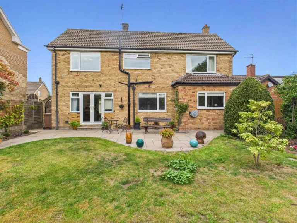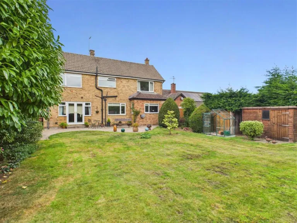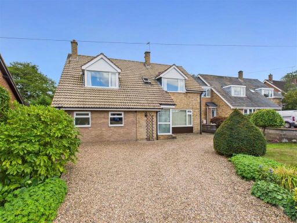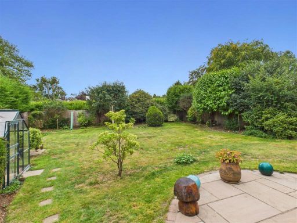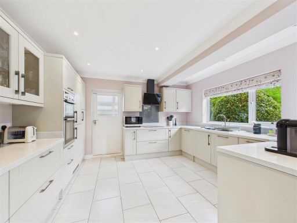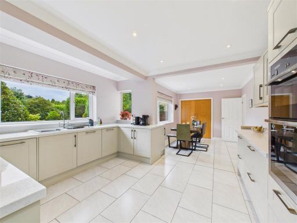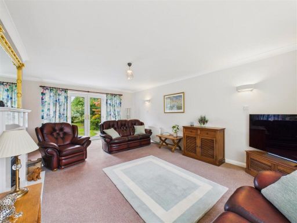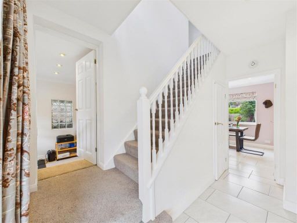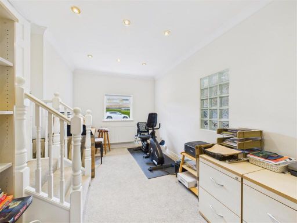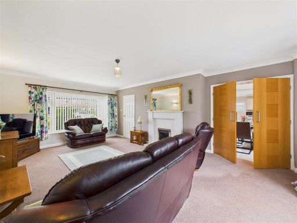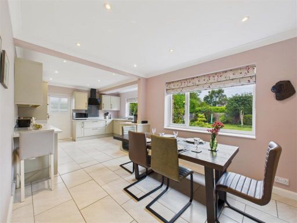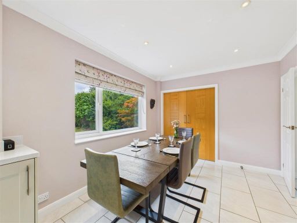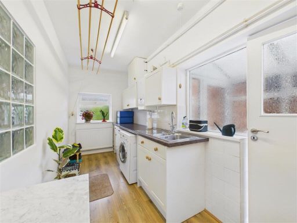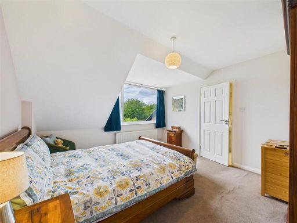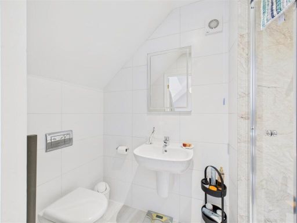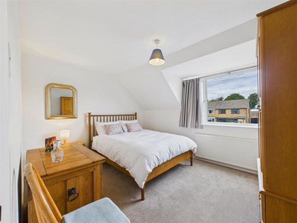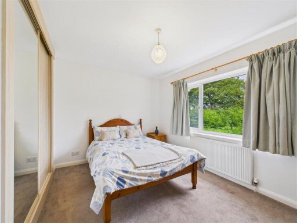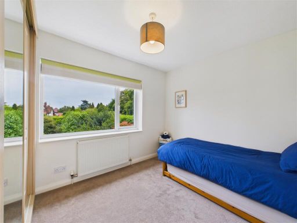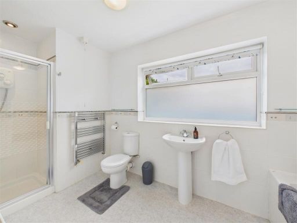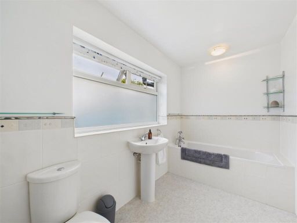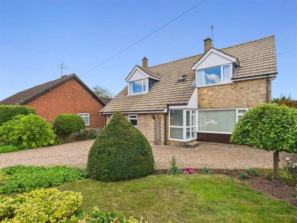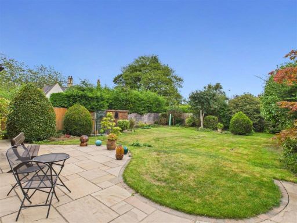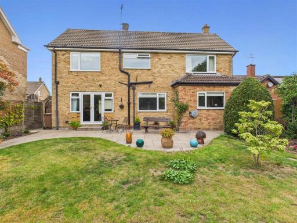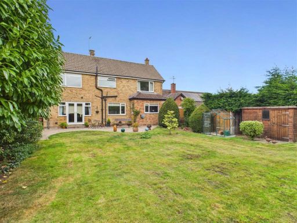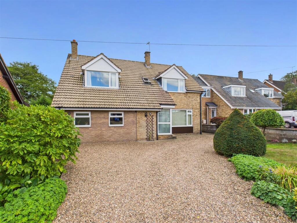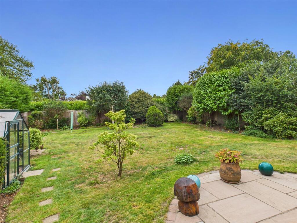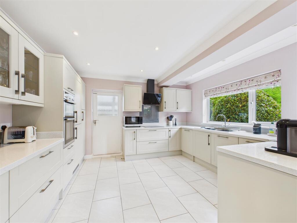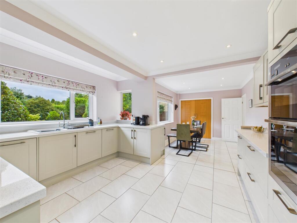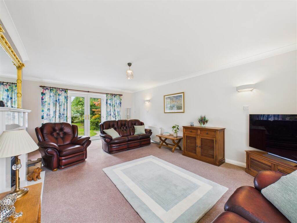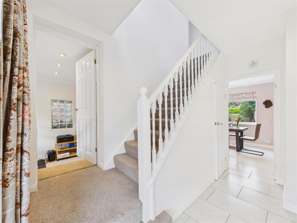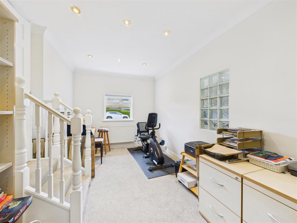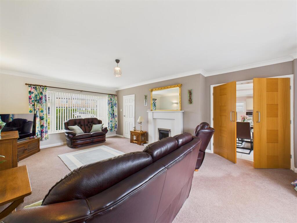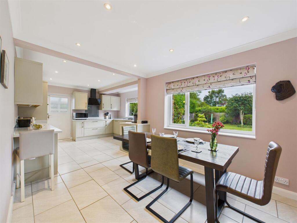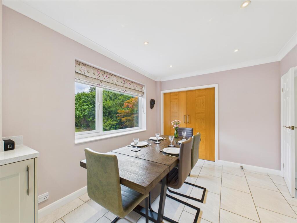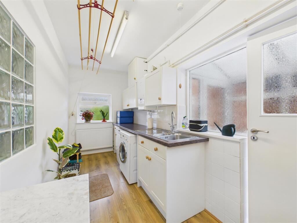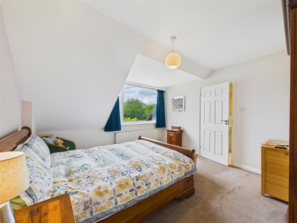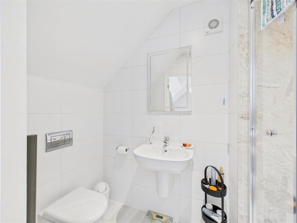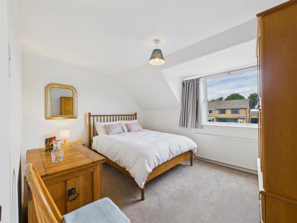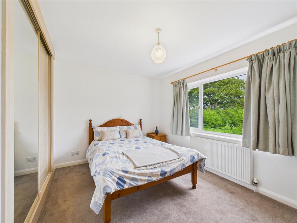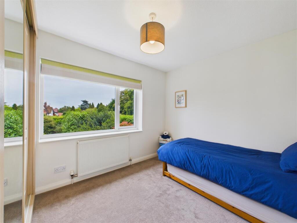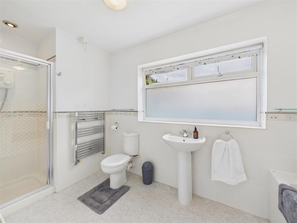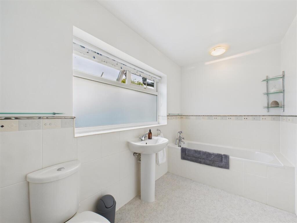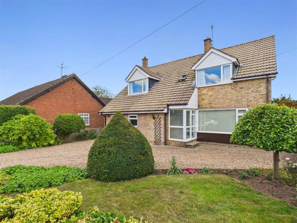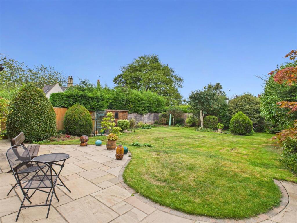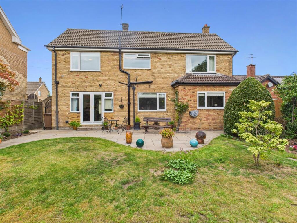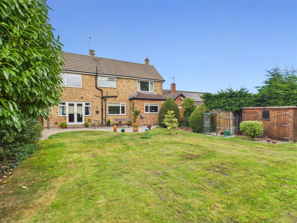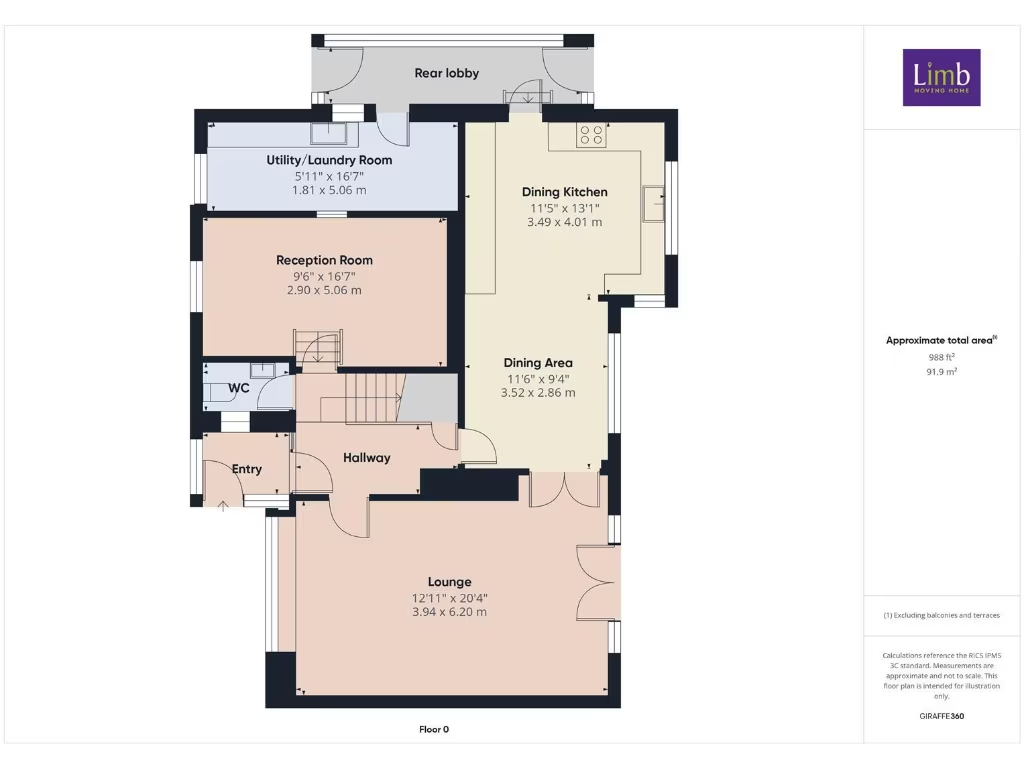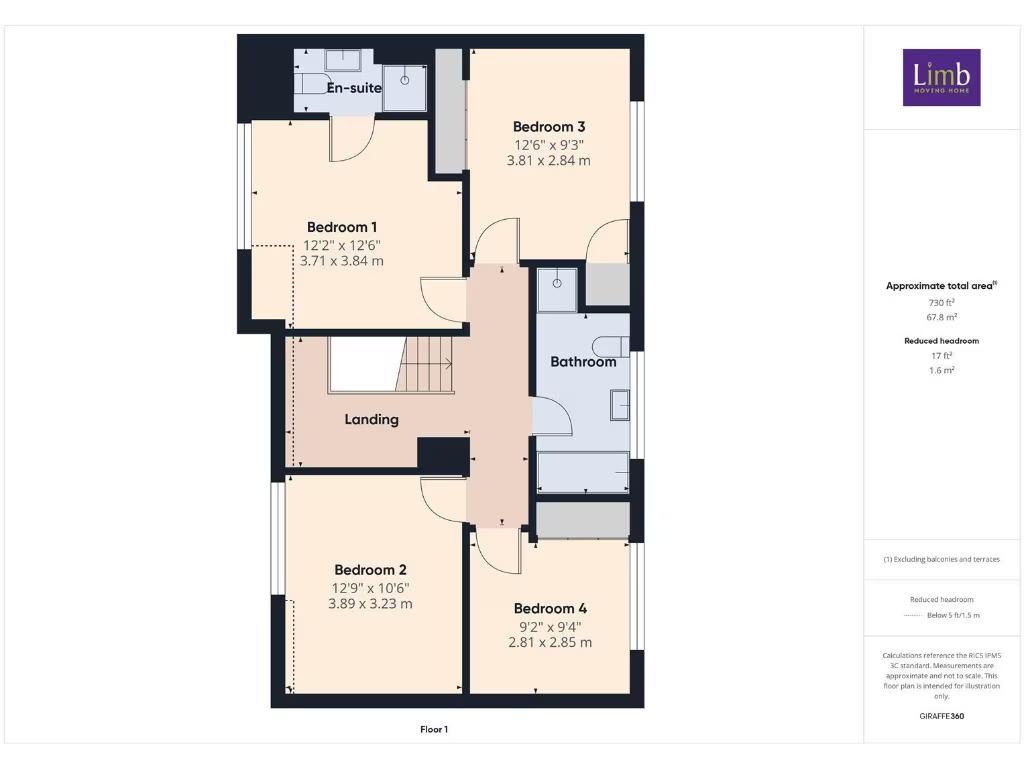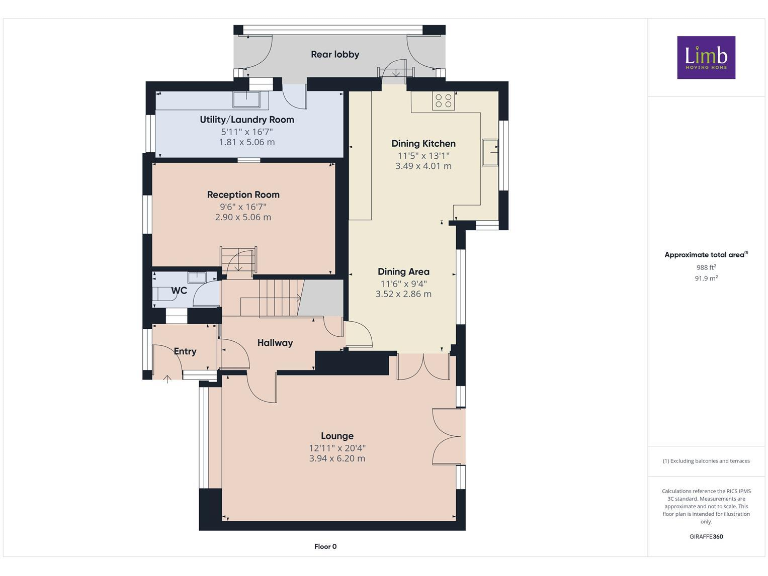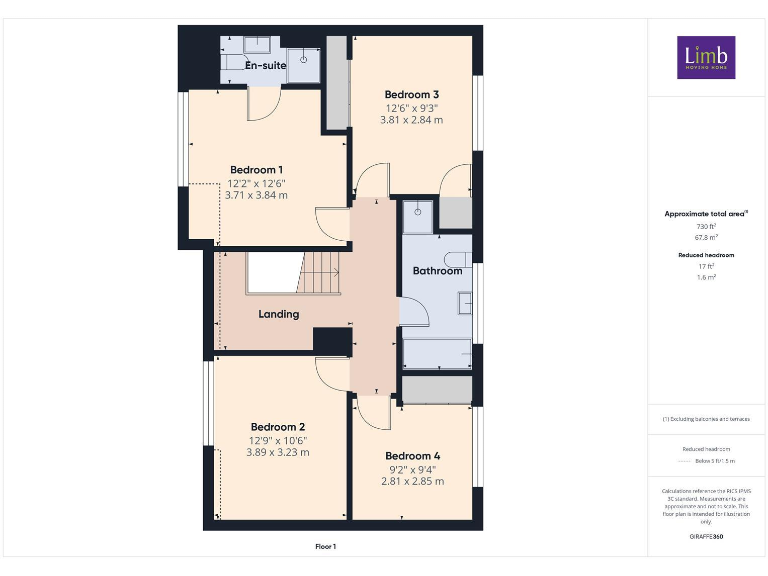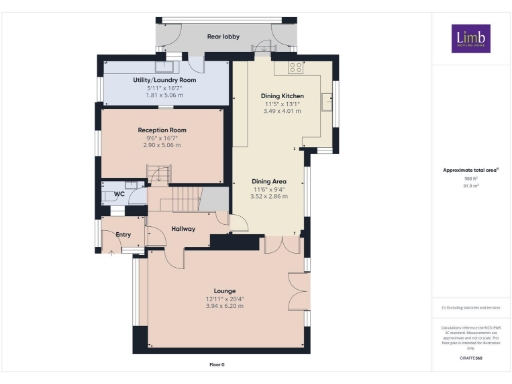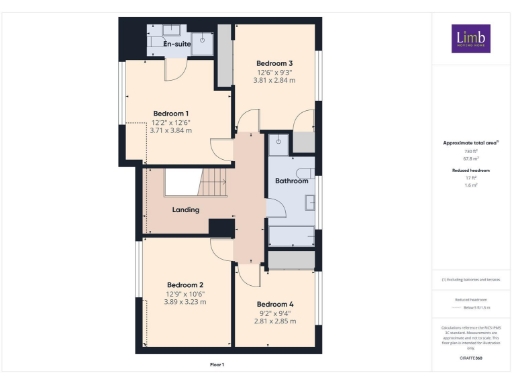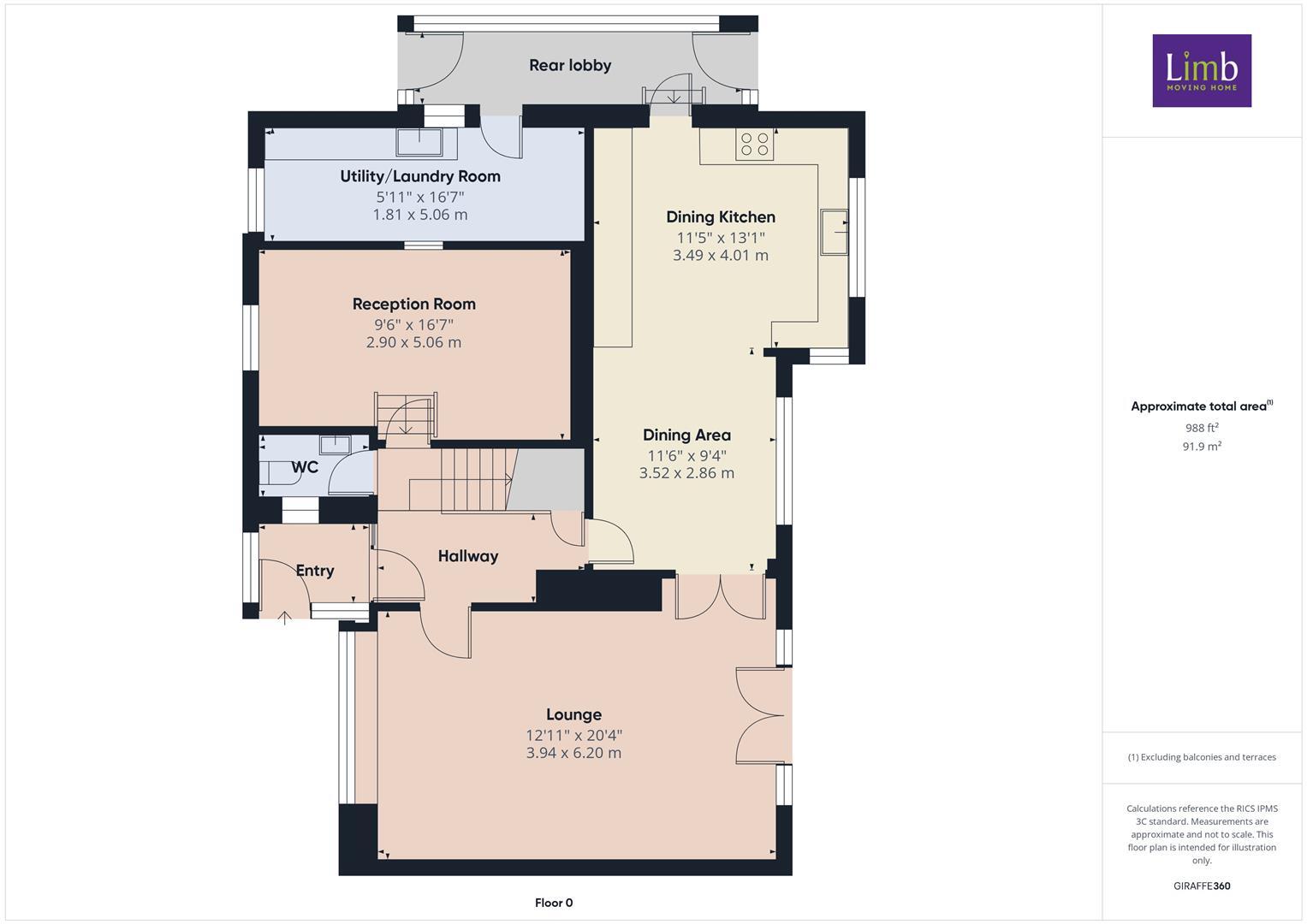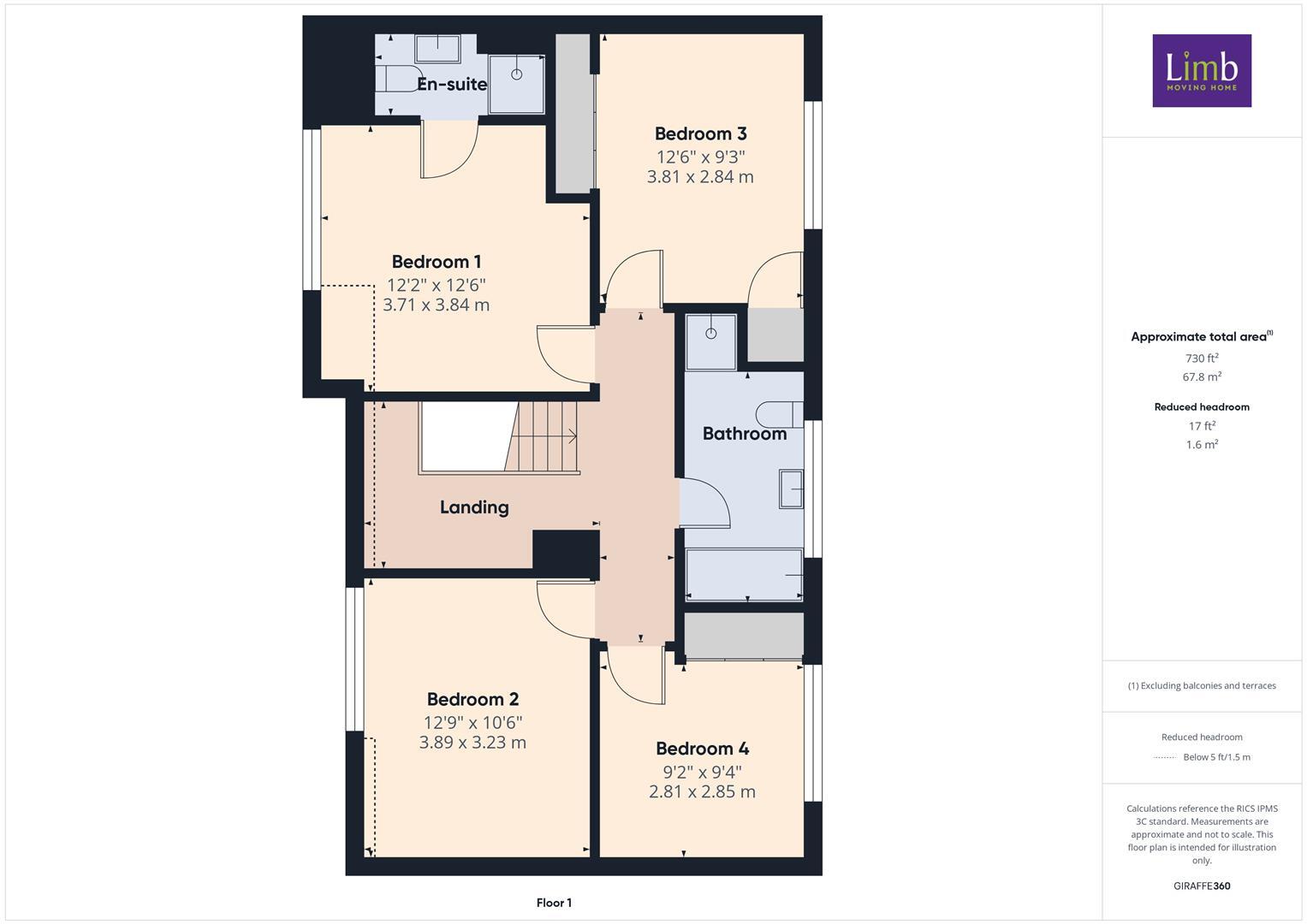Summary - 3 MANOR ROAD SWANLAND NORTH FERRIBY HU14 3NZ
4 bed 2 bath Detached
Four-bedroom detached home with south-facing garden and great parking — ideal for family life..
Four double bedrooms with en-suite to principal bedroom
Stylish dining kitchen with integrated appliances
South-facing large rear garden with mature borders
Two reception rooms for flexible family living
Gravel driveway providing excellent off-street parking
Modest internal floor area (~778 sq ft) for four bedrooms
Council Tax Band E — above-average running costs
EPC rating not provided in the particulars
Set on a large private plot in sought-after Swanland, this detached four-bedroom home is arranged for family life and flexible living. The ground floor offers two reception rooms and a stylish dining kitchen with integrated appliances, while the south-facing rear garden provides a private, sunny outdoor space for children and entertaining. A sizeable gravel driveway and off-street parking add everyday convenience.
Upstairs are four double bedrooms, including a principal bedroom with en-suite, plus a family bathroom. Built in the 1970s, the property presents a mix of period suburban character and contemporary fixtures in the kitchen and bathrooms, making it comfortable for immediate occupation for a growing family.
Practical buyers should note the house's relatively modest internal floor area (approximately 778 sq ft) compared with its four-bedroom layout; the generous plot and well-planned accommodation help offset this. Council Tax is in Band E, above average for the area, and an EPC rating has not been provided in the particulars. Freehold tenure and a low local crime rate add to the long-term appeal.
This home suits families seeking village living close to outstanding local schools and amenities, with quick access to Hull and regional transport links. The large, south-facing garden and parking make it particularly attractive for buyers prioritising outdoor space and convenience.
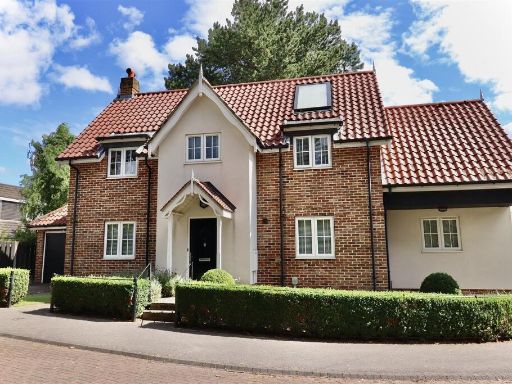 4 bedroom detached house for sale in St. Marys Walk, Swanland, HU14 — £400,000 • 4 bed • 2 bath • 1766 ft²
4 bedroom detached house for sale in St. Marys Walk, Swanland, HU14 — £400,000 • 4 bed • 2 bath • 1766 ft²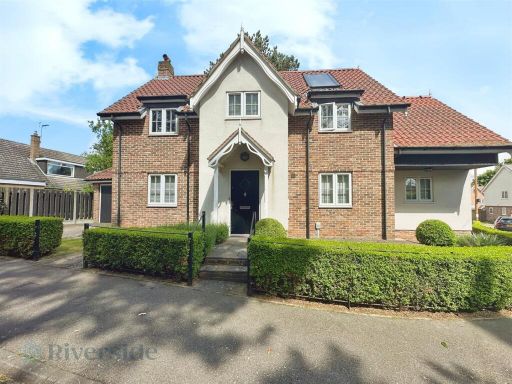 4 bedroom detached house for sale in St. Marys Walk, Swanland, HU14 — £400,000 • 4 bed • 2 bath • 1463 ft²
4 bedroom detached house for sale in St. Marys Walk, Swanland, HU14 — £400,000 • 4 bed • 2 bath • 1463 ft²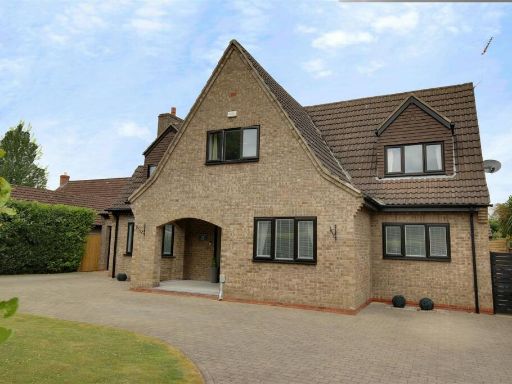 4 bedroom detached house for sale in On Hill, Swanland, HU14 — £725,000 • 4 bed • 2 bath • 2887 ft²
4 bedroom detached house for sale in On Hill, Swanland, HU14 — £725,000 • 4 bed • 2 bath • 2887 ft²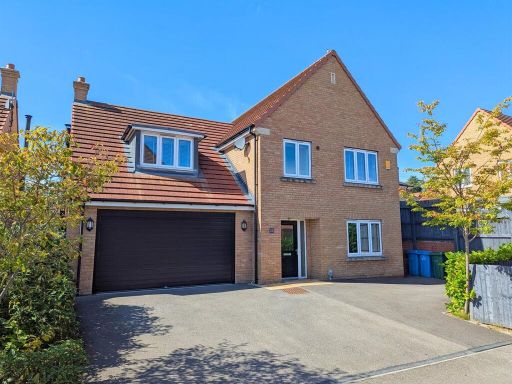 4 bedroom detached house for sale in Nursery Close, Swanland, HU14 — £615,000 • 4 bed • 3 bath • 2390 ft²
4 bedroom detached house for sale in Nursery Close, Swanland, HU14 — £615,000 • 4 bed • 3 bath • 2390 ft²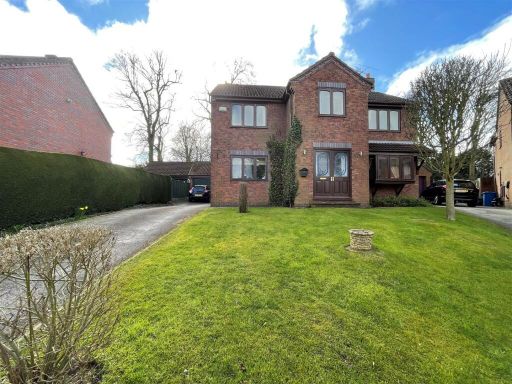 4 bedroom detached house for sale in Beech Grove, Swanland, HU14 — £525,000 • 4 bed • 3 bath • 2206 ft²
4 bedroom detached house for sale in Beech Grove, Swanland, HU14 — £525,000 • 4 bed • 3 bath • 2206 ft²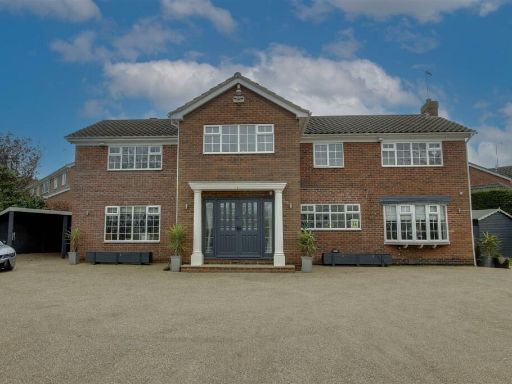 4 bedroom detached house for sale in Greenstiles Lane, Swanland, HU14 — £629,999 • 4 bed • 4 bath • 2500 ft²
4 bedroom detached house for sale in Greenstiles Lane, Swanland, HU14 — £629,999 • 4 bed • 4 bath • 2500 ft²