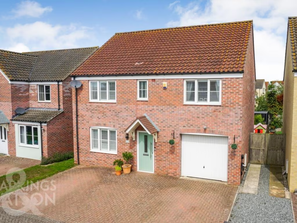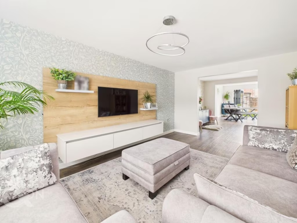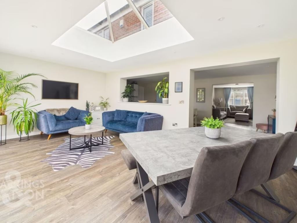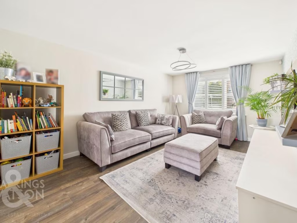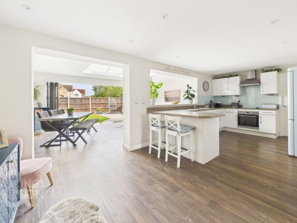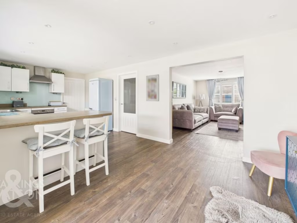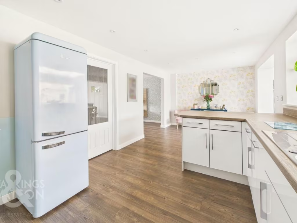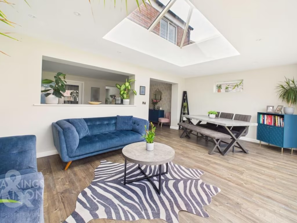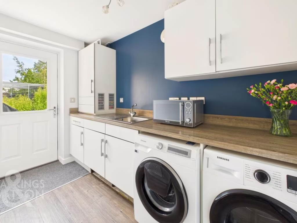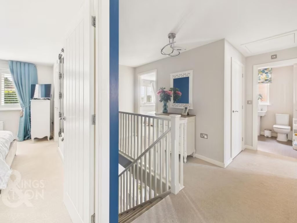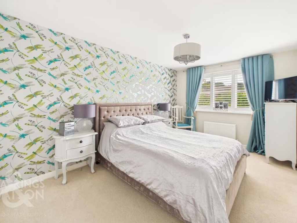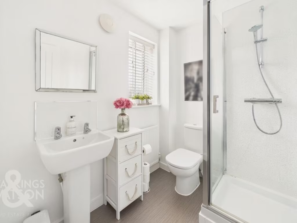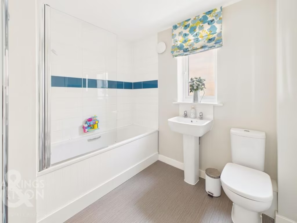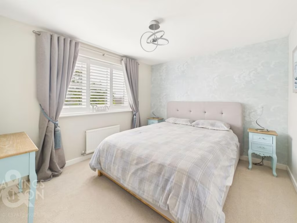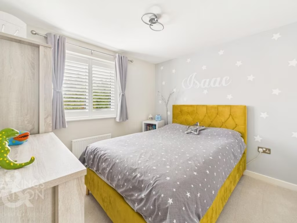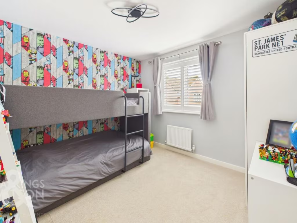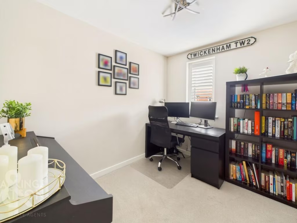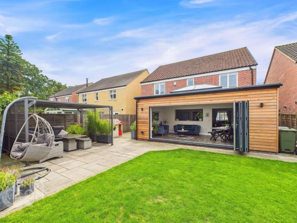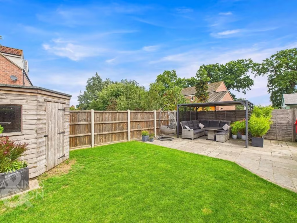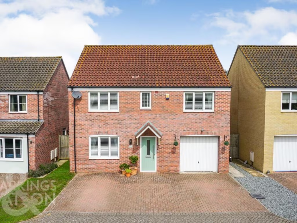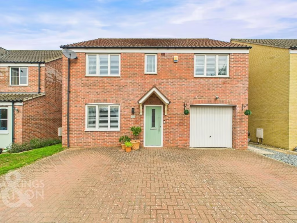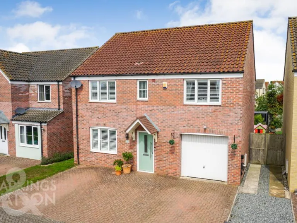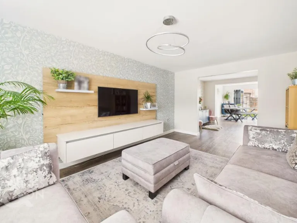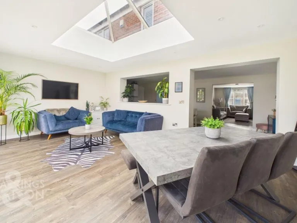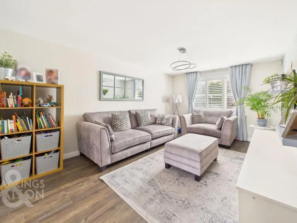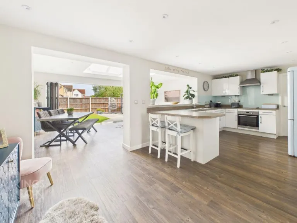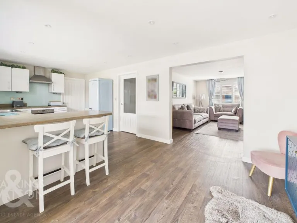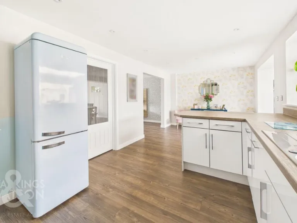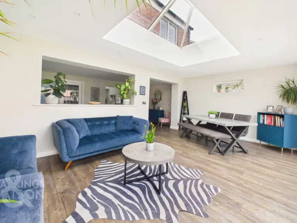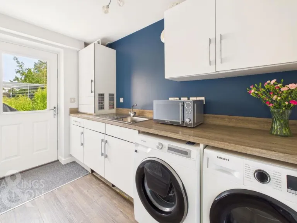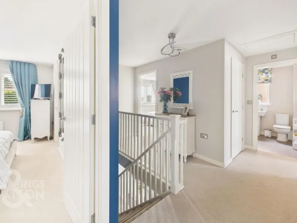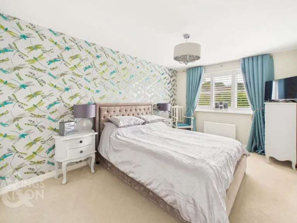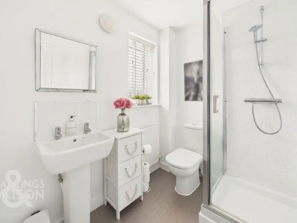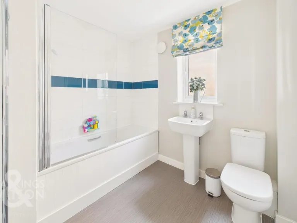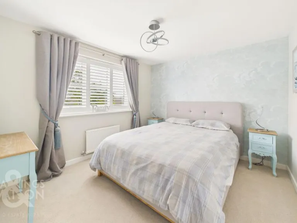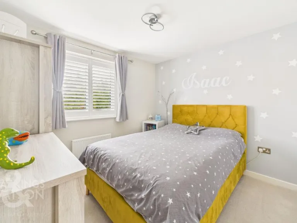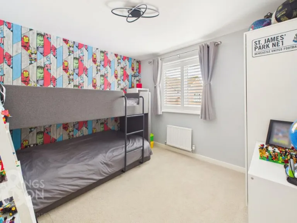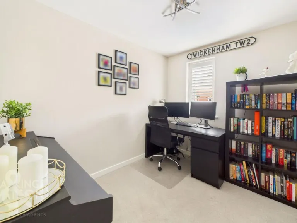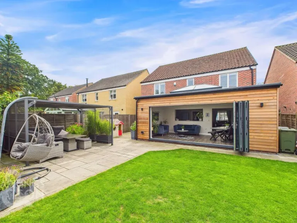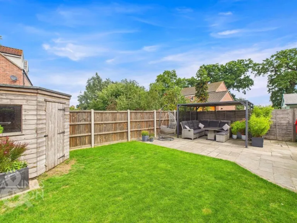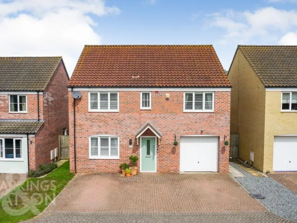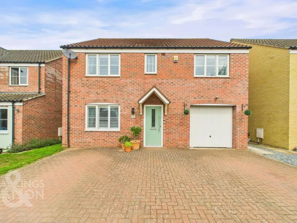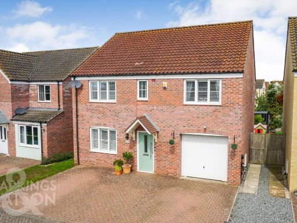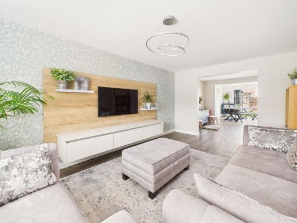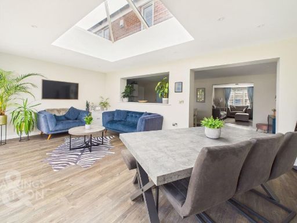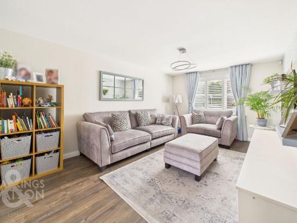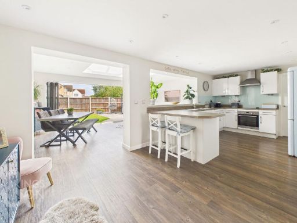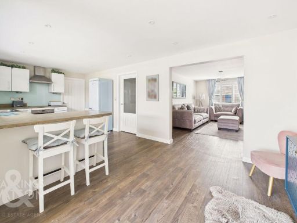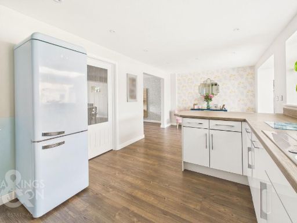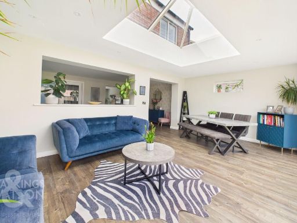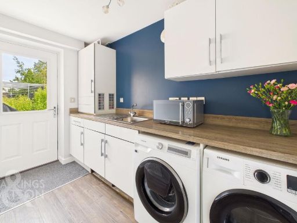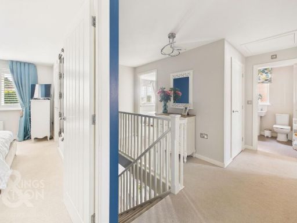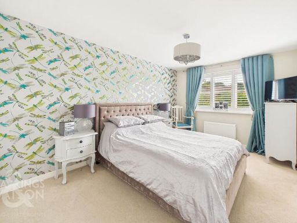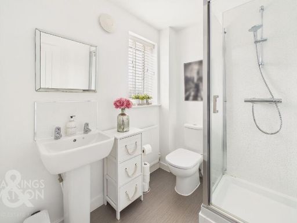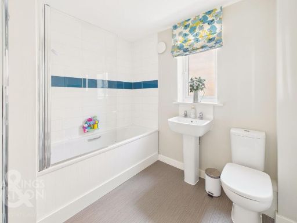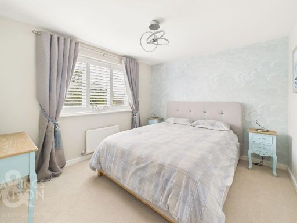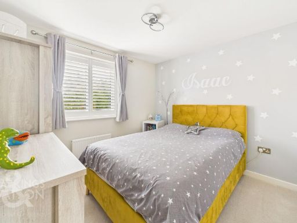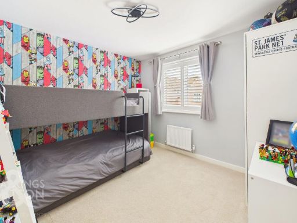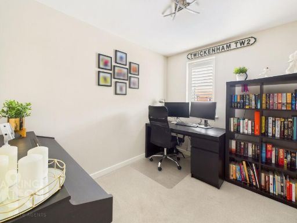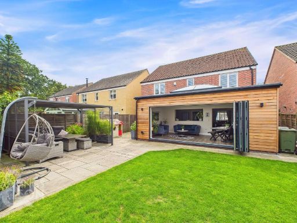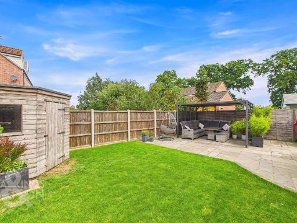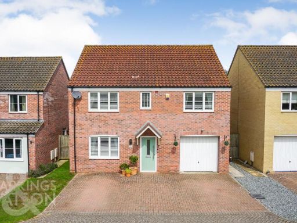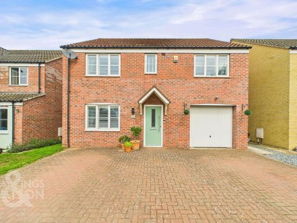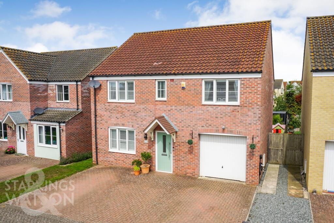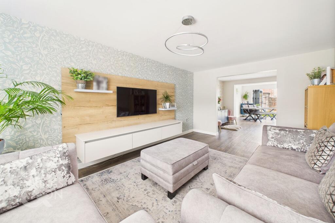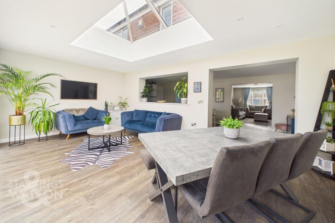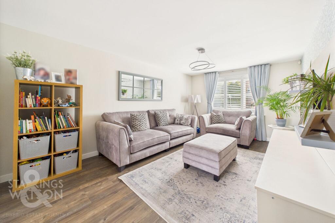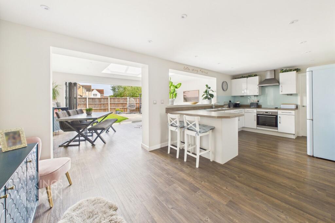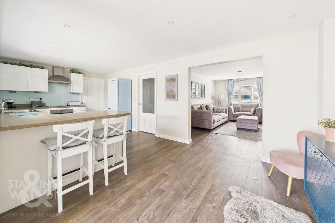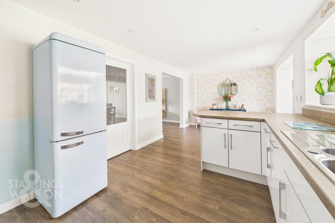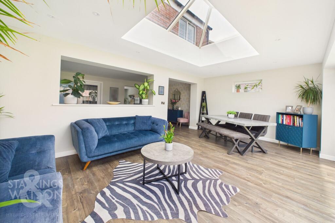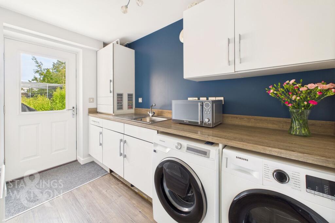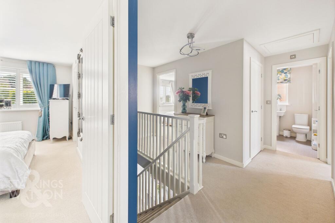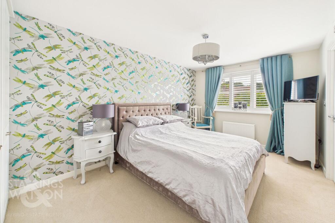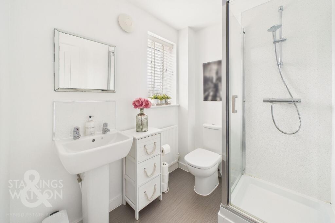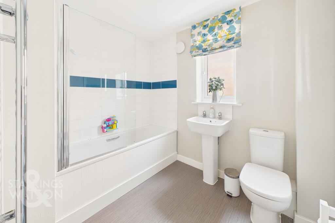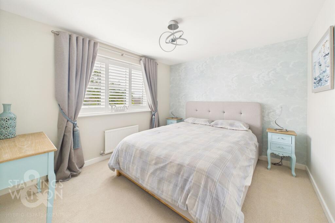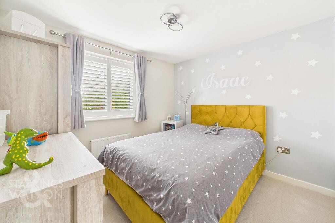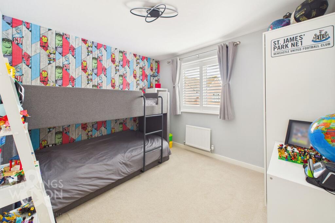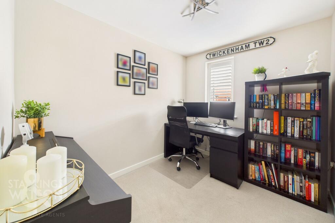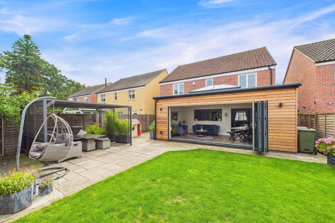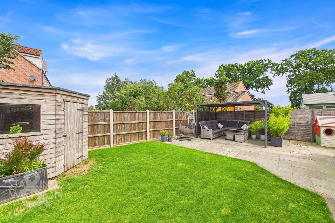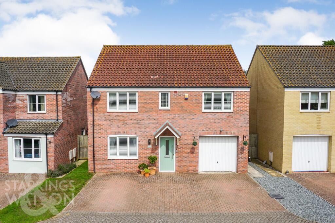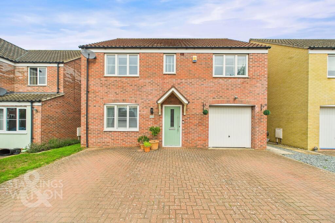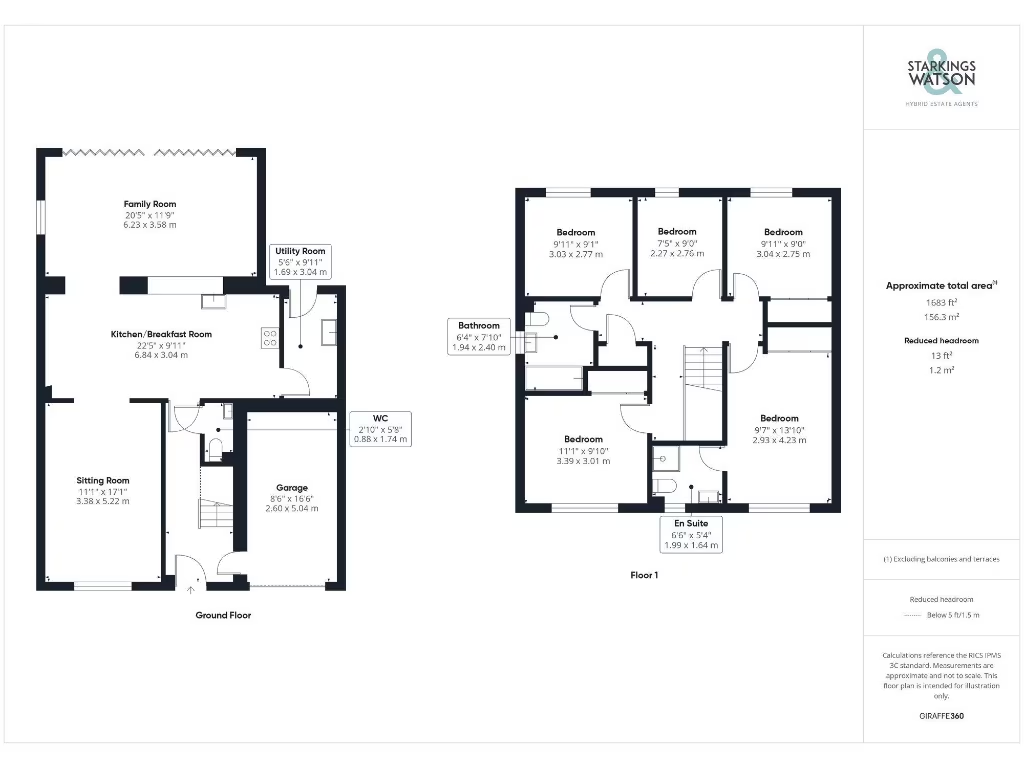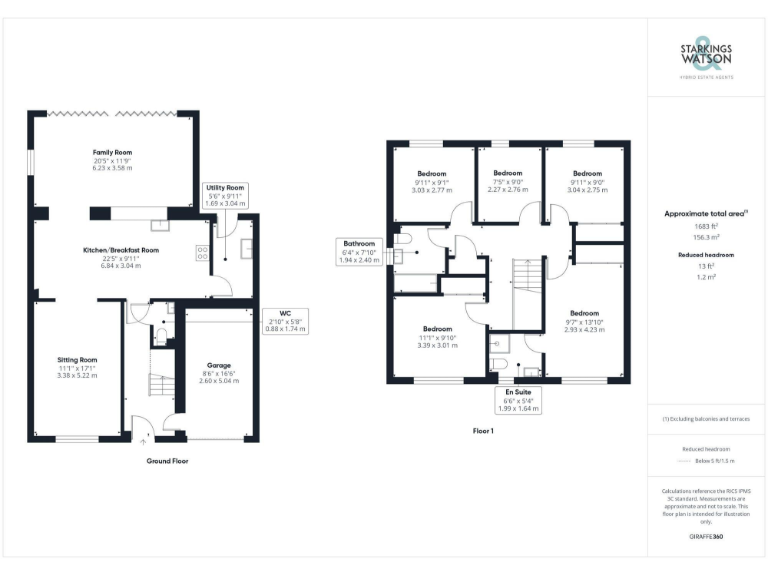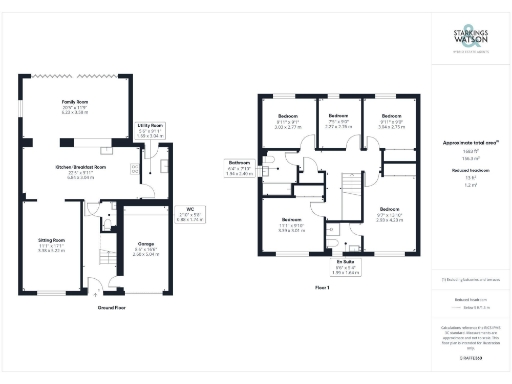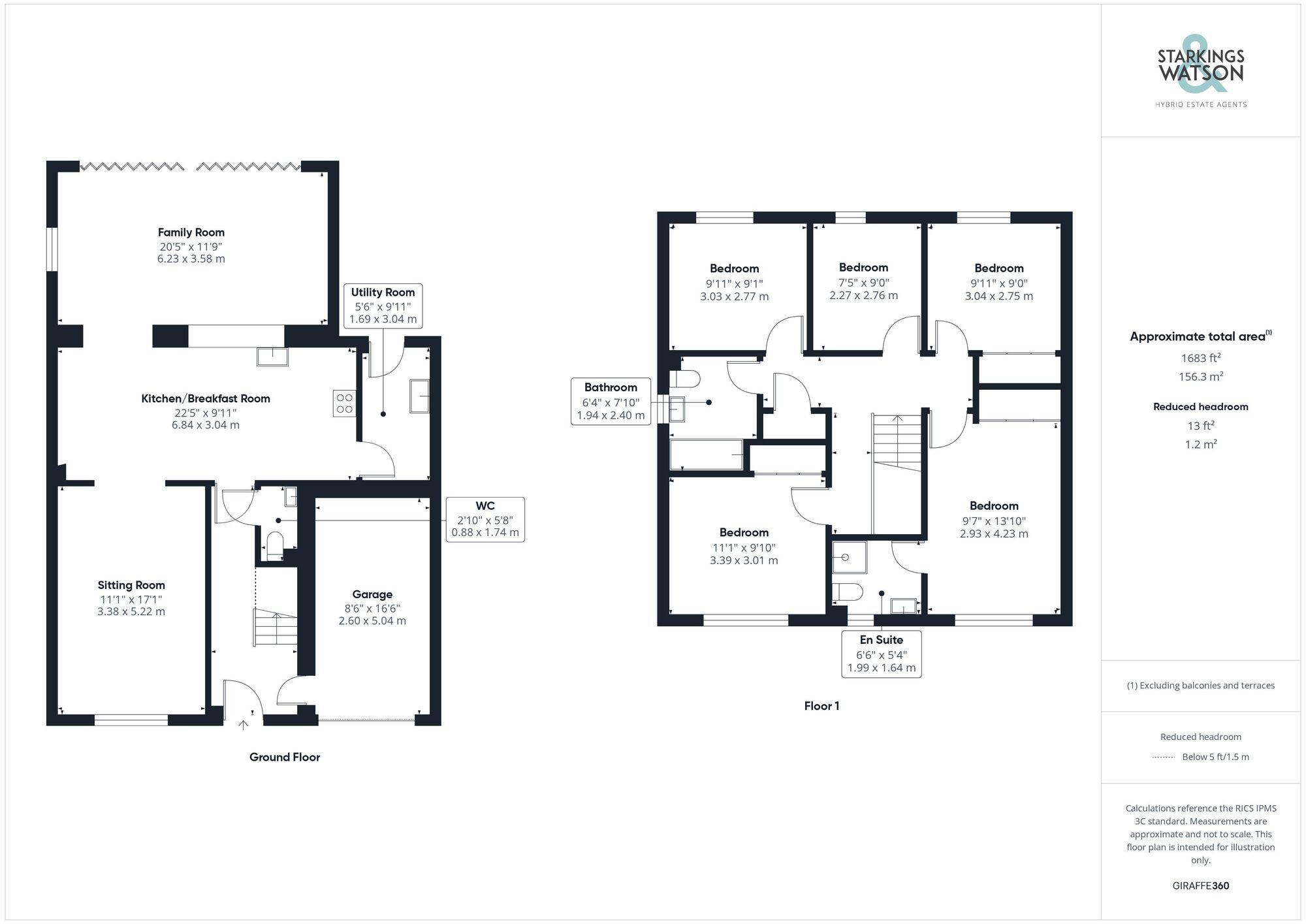Summary - Norwich Road, Lingwood, Norwich NR13 4BQ
5 bed 2 bath Detached
Spacious five-bedroom house with large garden and modern extension.
Five bedrooms including main en suite and family bathroom
Approx. 1,679 sq ft (stms) with large 2021 extension and integral garage
20' family room with roof lantern, bi-folds and underfloor heating
22' kitchen/dining area with integrated appliances and utility room
Very large landscaped garden; patio, shed, outside power/water/lighting
EV charger and private driveway; very low local crime and no flood risk
Double glazing installed before 2002 — may not meet modern standards
Annual service charge £230.51 for communal green-space maintenance
A spacious, extended five-bedroom detached house offering approximately 1,679 sq ft of family-focused living in a quiet edge-of-village location. The 2021 extension creates a bright 20' family room with a roof lantern, full-width bi-fold doors and underfloor heating — ideal for indoor-outdoor entertaining. The 22' kitchen/dining hub with integrated appliances and a matching utility room supports busy family life. An integral garage, driveway with EV charger and very large landscaped rear garden add practical appeal.
The layout is largely open-plan but retains flexibility — there is clear potential to fit doors or pocket doors to create separate reception rooms when needed. Upstairs are five well-proportioned bedrooms, an en suite to the main bedroom and a family bathroom. The house has been dressed to a contemporary standard with window shutters and neutral finishes throughout, so it will suit buyers wanting move-in-ready accommodation.
Notable positives include no flood risk, very low local crime, excellent mobile signal and an affluent local area with good primary and secondary schools nearby. Practical points to note: some double glazing pre-dates 2002 and may not match current standards, broadband speeds are average, and a modest annual service charge of about £230.51 contributes to communal green-space upkeep. Council tax is moderate and the property is freehold.
Overall this is a versatile family home that balances ready-to-live-in finishes with sensible scope for personalising the layout. It will particularly suit growing families seeking generous indoor-outdoor space close to village amenities and schools.
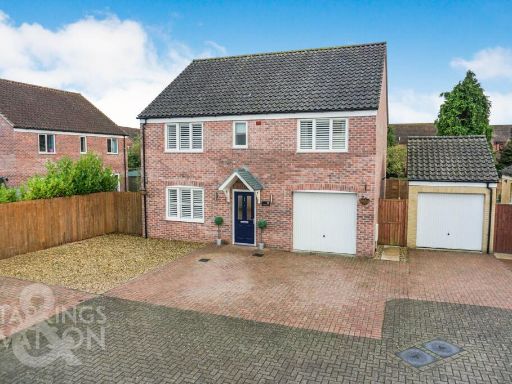 5 bedroom detached house for sale in Memorial Way, Lingwood, Norwich, NR13 — £400,000 • 5 bed • 2 bath • 1442 ft²
5 bedroom detached house for sale in Memorial Way, Lingwood, Norwich, NR13 — £400,000 • 5 bed • 2 bath • 1442 ft²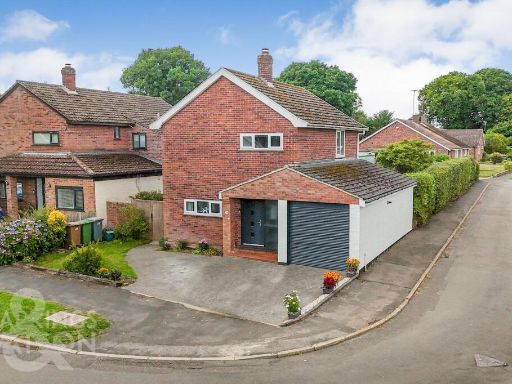 3 bedroom detached house for sale in St. Laurence Avenue, Brundall, Norwich, NR13 — £365,000 • 3 bed • 2 bath • 1284 ft²
3 bedroom detached house for sale in St. Laurence Avenue, Brundall, Norwich, NR13 — £365,000 • 3 bed • 2 bath • 1284 ft²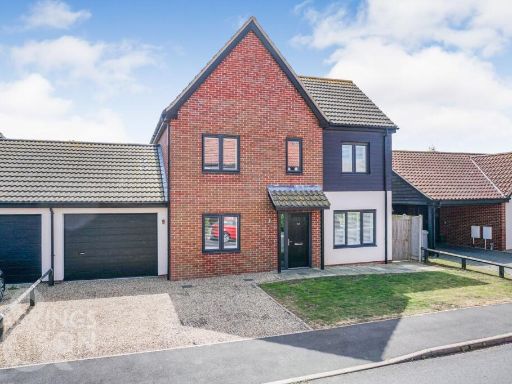 4 bedroom detached house for sale in Sam Smith Way, Rackheath, Norwich, NR13 — £430,000 • 4 bed • 3 bath • 1604 ft²
4 bedroom detached house for sale in Sam Smith Way, Rackheath, Norwich, NR13 — £430,000 • 4 bed • 3 bath • 1604 ft²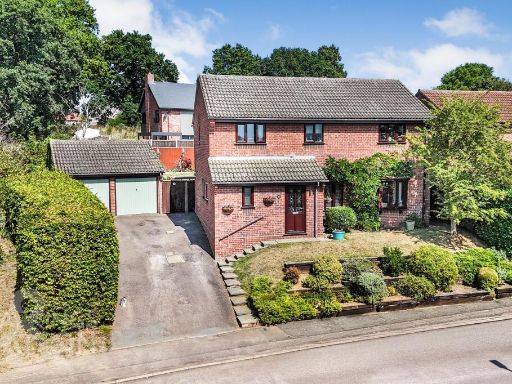 4 bedroom detached house for sale in Oakdale Road, Brundall, Norwich, NR13 — £400,000 • 4 bed • 2 bath • 1484 ft²
4 bedroom detached house for sale in Oakdale Road, Brundall, Norwich, NR13 — £400,000 • 4 bed • 2 bath • 1484 ft²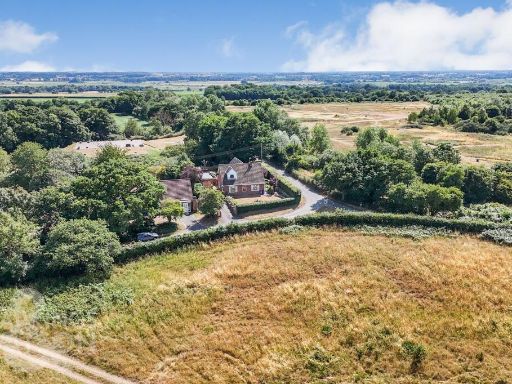 3 bedroom chalet for sale in Buckenham Road, Strumpshaw, Norwich, NR13 — £490,000 • 3 bed • 1 bath • 2110 ft²
3 bedroom chalet for sale in Buckenham Road, Strumpshaw, Norwich, NR13 — £490,000 • 3 bed • 1 bath • 2110 ft²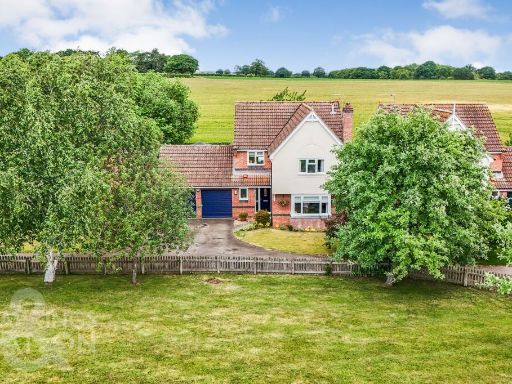 4 bedroom detached house for sale in Bee-Orchid Way, Rockland St. Mary, Norwich, NR14 — £550,000 • 4 bed • 2 bath • 1602 ft²
4 bedroom detached house for sale in Bee-Orchid Way, Rockland St. Mary, Norwich, NR14 — £550,000 • 4 bed • 2 bath • 1602 ft²