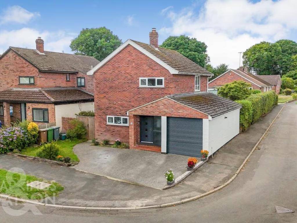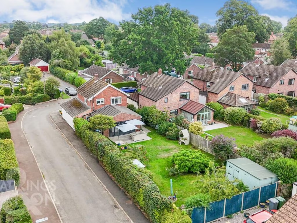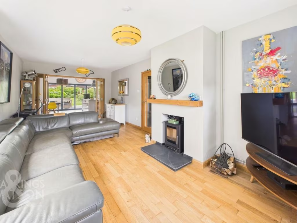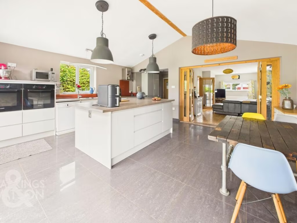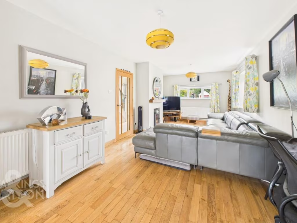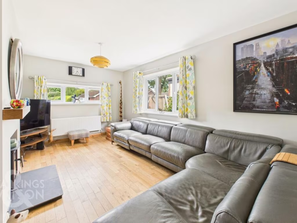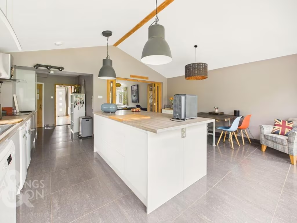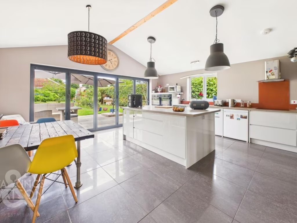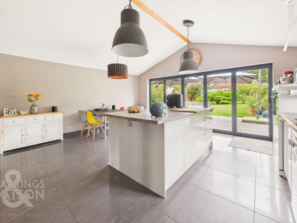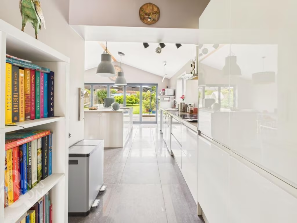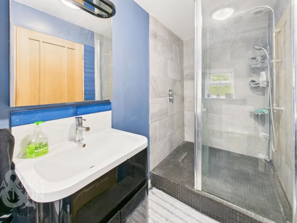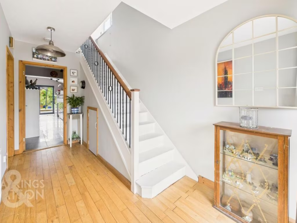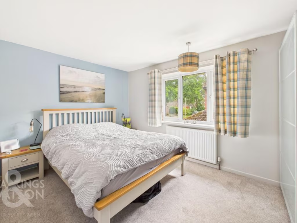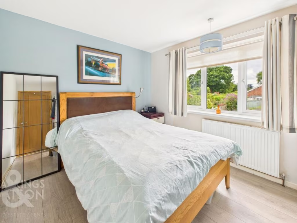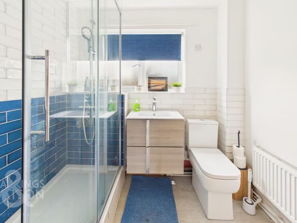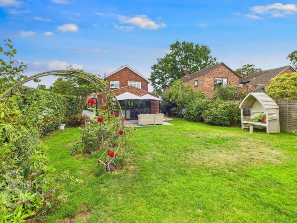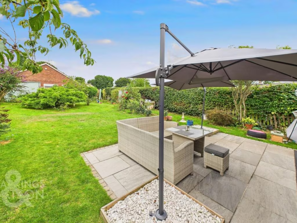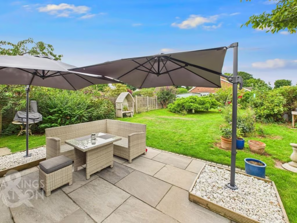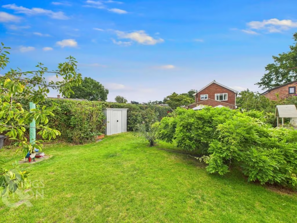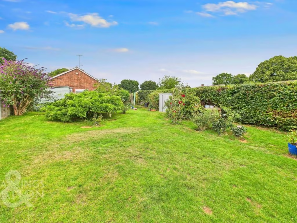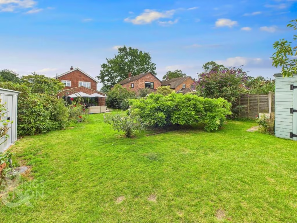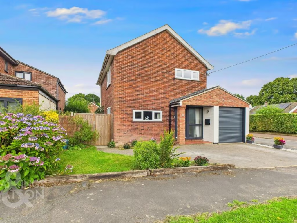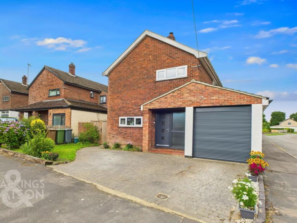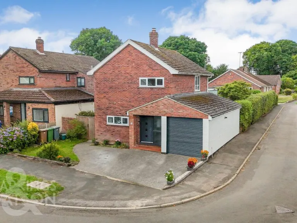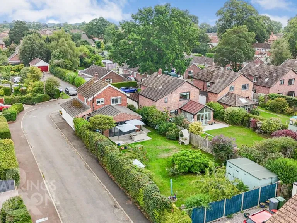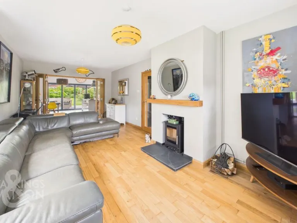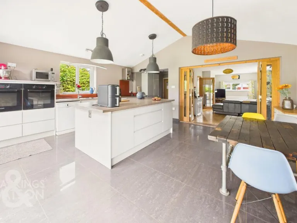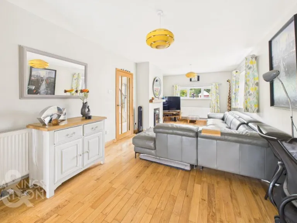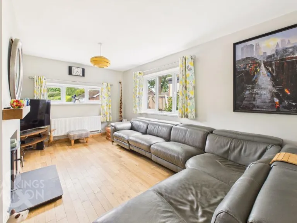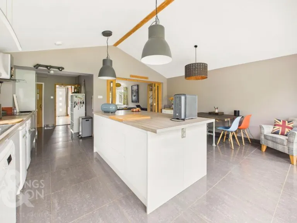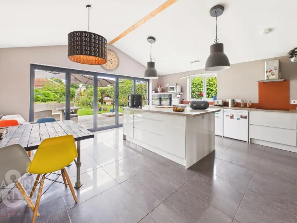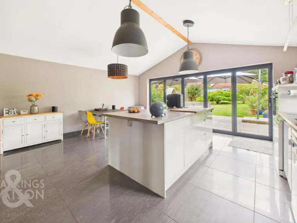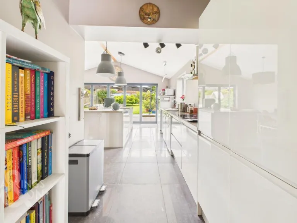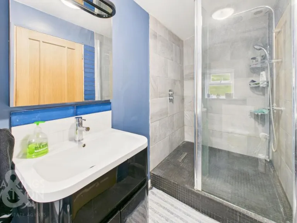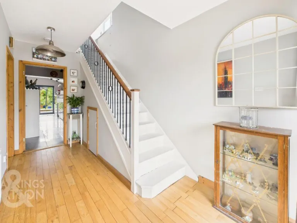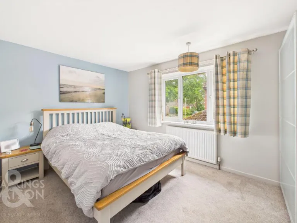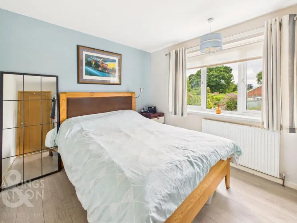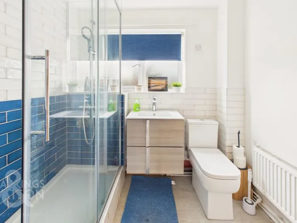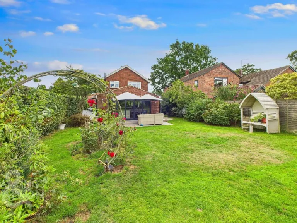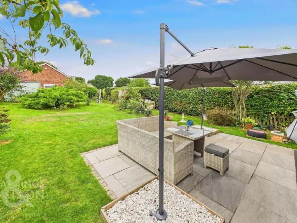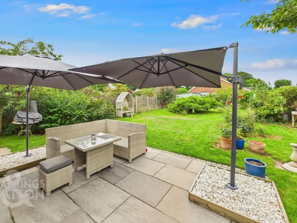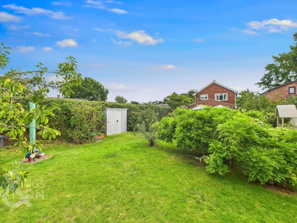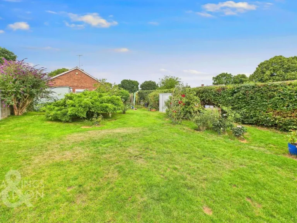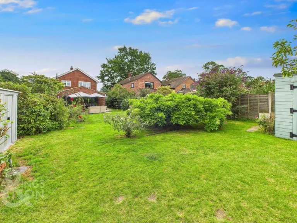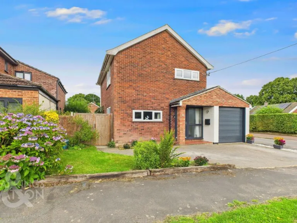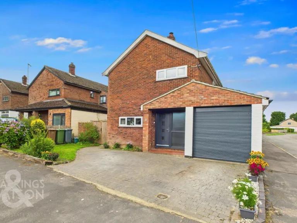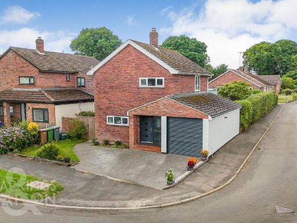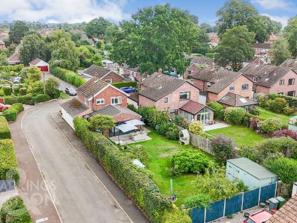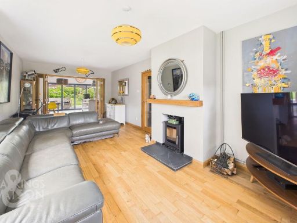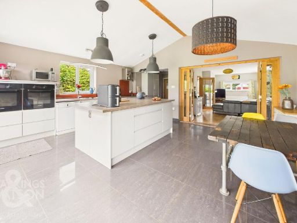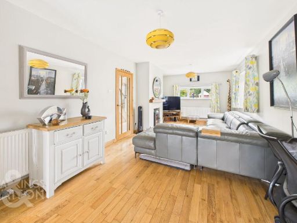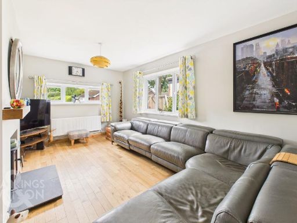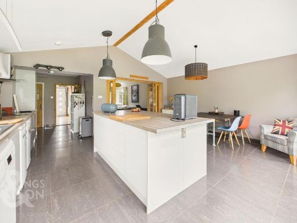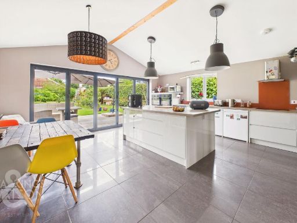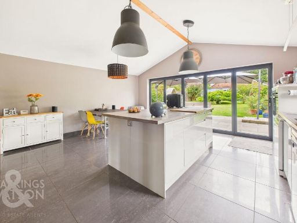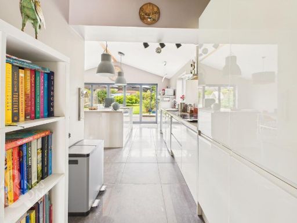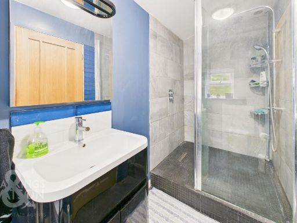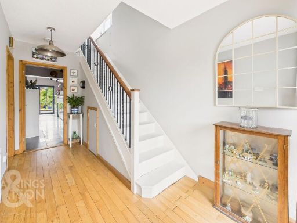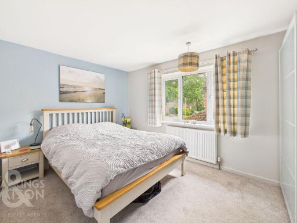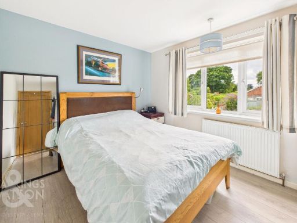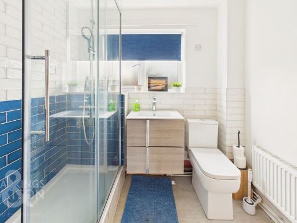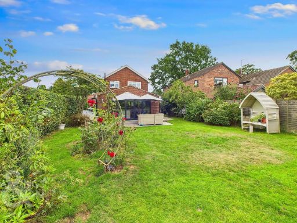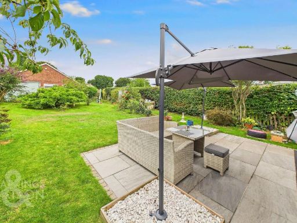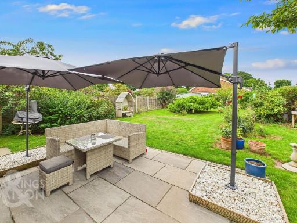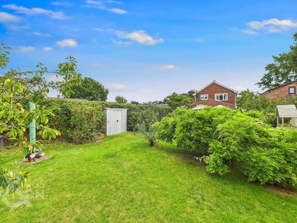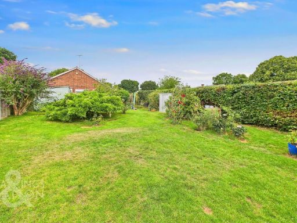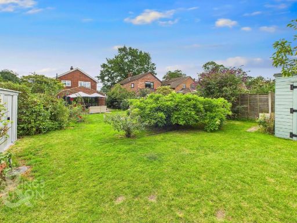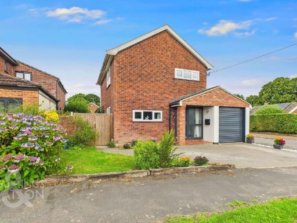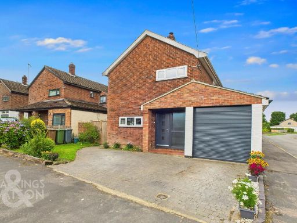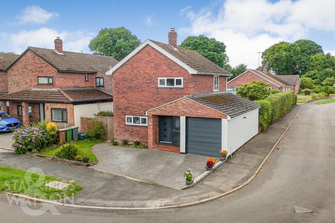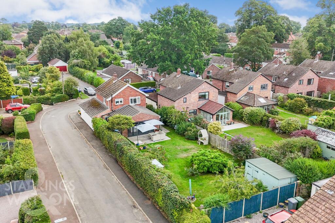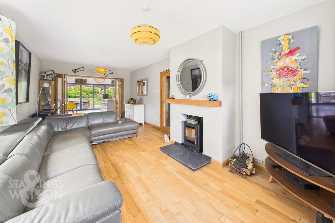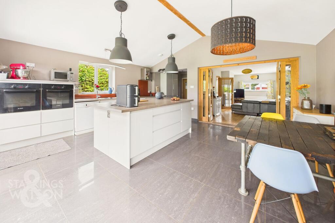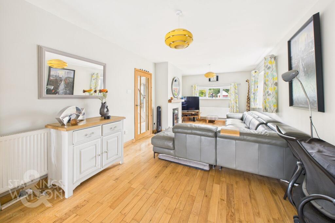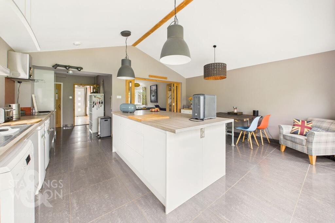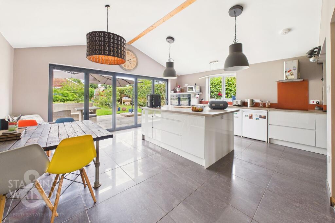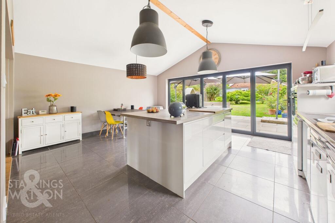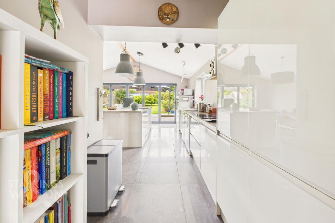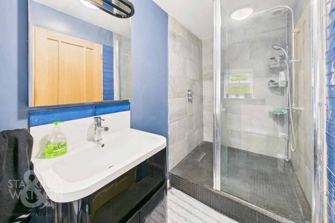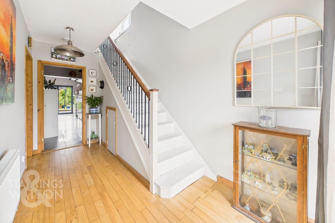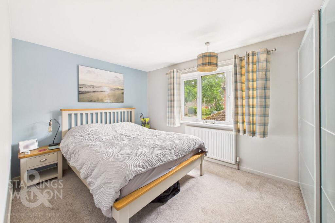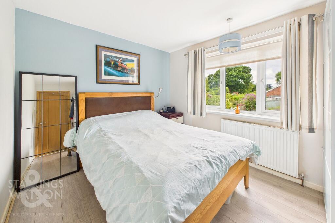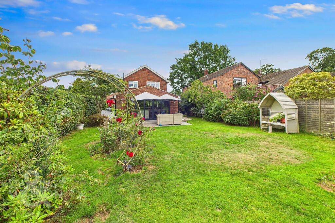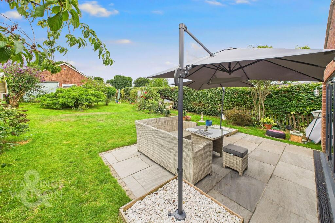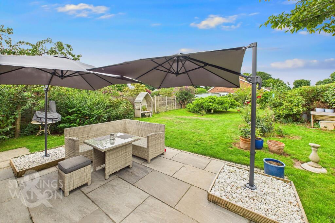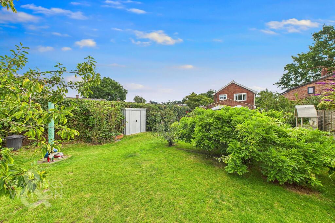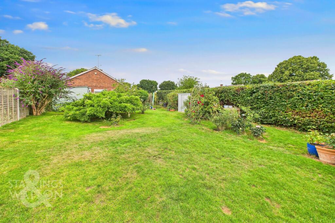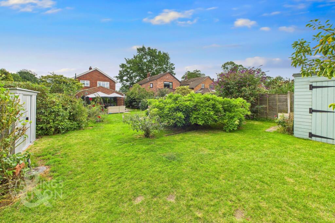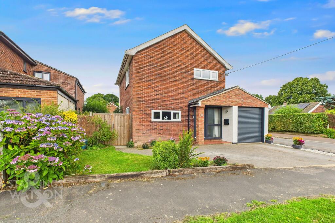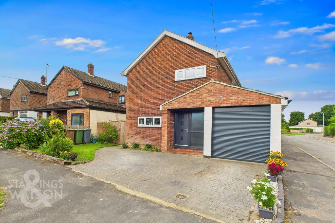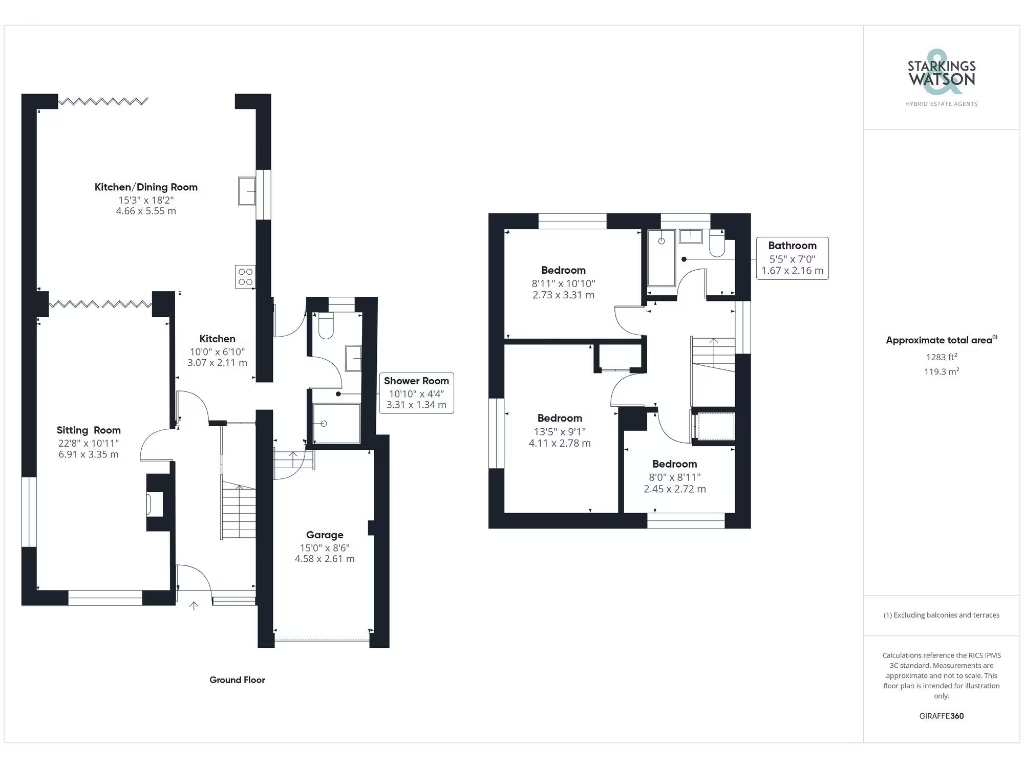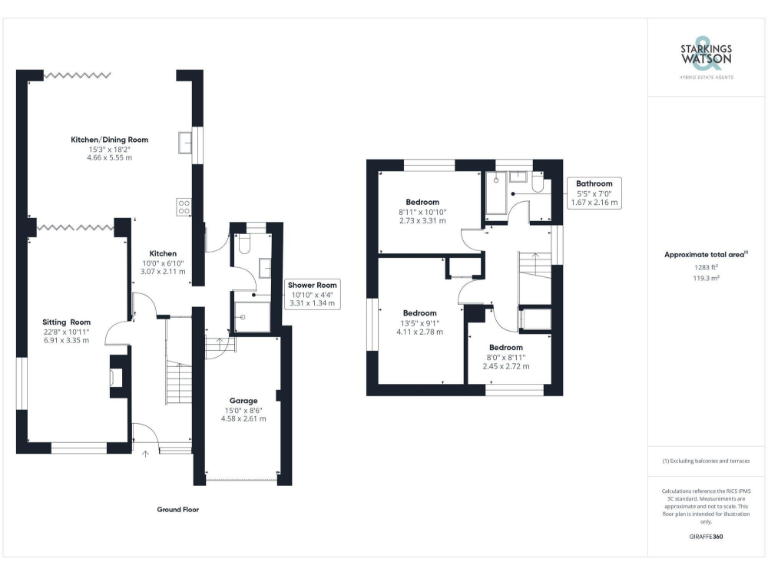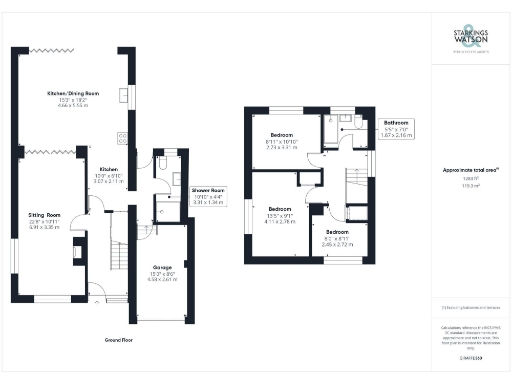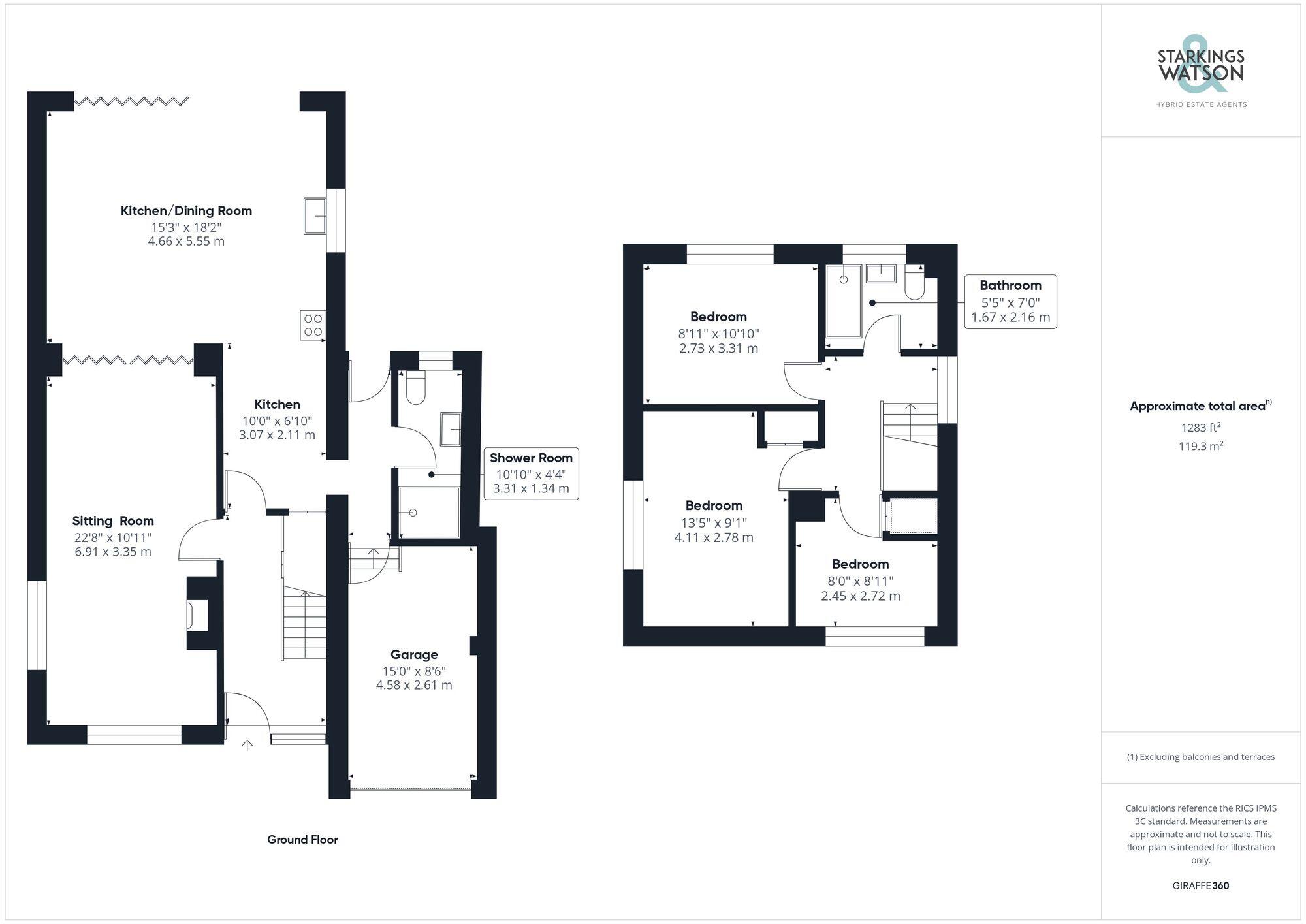Summary - 25 ST LAURENCE AVENUE BRUNDALL NORWICH NR13 5QH
3 bed 2 bath Detached
Spacious garden living with vaulted kitchen and practical garage parking.
- Approx. 1,283 sq ft of extended family accommodation
- 28' kitchen/family room with vaulted ceiling and underfloor heating
- Large bi-folding doors to expansive, private rear garden
- 22' sitting room with cast-iron wood burner, dual aspect
- Off-road parking for several cars plus integral garage with access
- Ground-floor wet room and separate upstairs shower room
- Built 1976–82; some elements may need routine maintenance or updating
- EPC C, freehold, no flood risk, nearby Good primary schools
This extended three-bedroom detached house delivers flexible family living across approximately 1,283 sq ft, set on a generous corner plot of around 0.12 acres. The heart of the home is a 28' kitchen/family room with a vaulted ceiling, exposed timber beam, underfloor heating and wide bi-folding doors that open onto the rear garden — ideal for everyday family life and al fresco entertaining. A separate 22' sitting room with a cast-iron wood burner provides a cosy, dual-aspect living space.
Practical features include off-road parking for several vehicles, an integral garage with internal access, a ground-floor wet room and an upstairs shower room. The plot offers expansive, private gardens with mature planting and lawn space, giving scope for play areas, vegetable beds or further landscaping. The property sits in a quiet small-town setting with excellent local schools, fast broadband and very low crime — convenient for family routines.
Built in the late 1970s/early 1980s and fitted with double glazing and gas central heating, the house is presented with many modern comforts (EPC C). Prospective buyers should note the property’s age: some elements may need routine maintenance or updating over time. While much of the accommodation is ready for family occupation, there is also potential to personalise or improve certain finishes to match contemporary tastes.
This home will suit families seeking spacious indoor-outdoor living in a peaceful suburban pocket close to local amenities. The combination of generous living spaces, extensive garden and practical parking makes it a versatile option for growing families or buyers looking to add value with sympathetic improvements.
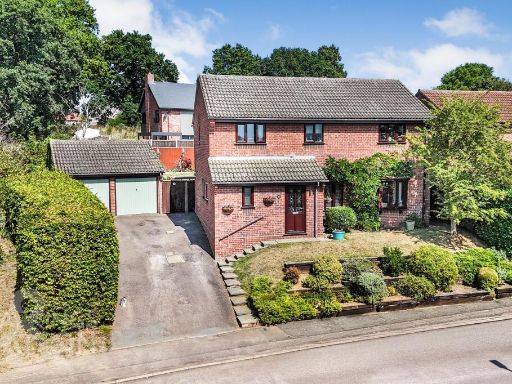 4 bedroom detached house for sale in Oakdale Road, Brundall, Norwich, NR13 — £400,000 • 4 bed • 2 bath • 1484 ft²
4 bedroom detached house for sale in Oakdale Road, Brundall, Norwich, NR13 — £400,000 • 4 bed • 2 bath • 1484 ft²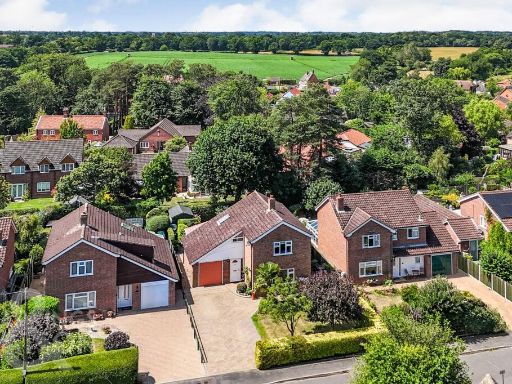 4 bedroom detached house for sale in Oakfield Drive, South Walsham, Norwich, NR13 — £450,000 • 4 bed • 1 bath • 1512 ft²
4 bedroom detached house for sale in Oakfield Drive, South Walsham, Norwich, NR13 — £450,000 • 4 bed • 1 bath • 1512 ft²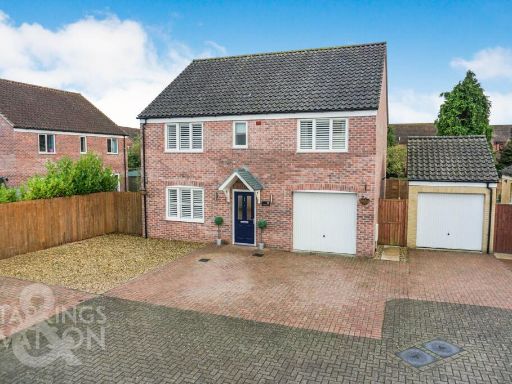 5 bedroom detached house for sale in Memorial Way, Lingwood, Norwich, NR13 — £400,000 • 5 bed • 2 bath • 1442 ft²
5 bedroom detached house for sale in Memorial Way, Lingwood, Norwich, NR13 — £400,000 • 5 bed • 2 bath • 1442 ft²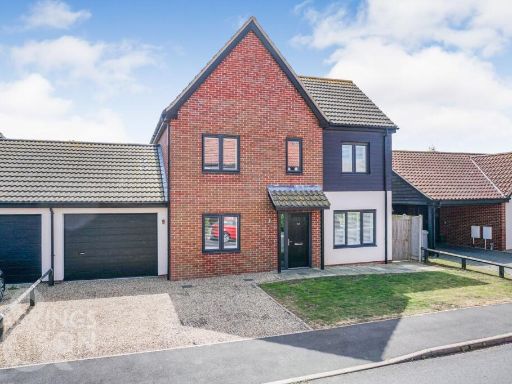 4 bedroom detached house for sale in Sam Smith Way, Rackheath, Norwich, NR13 — £430,000 • 4 bed • 3 bath • 1604 ft²
4 bedroom detached house for sale in Sam Smith Way, Rackheath, Norwich, NR13 — £430,000 • 4 bed • 3 bath • 1604 ft²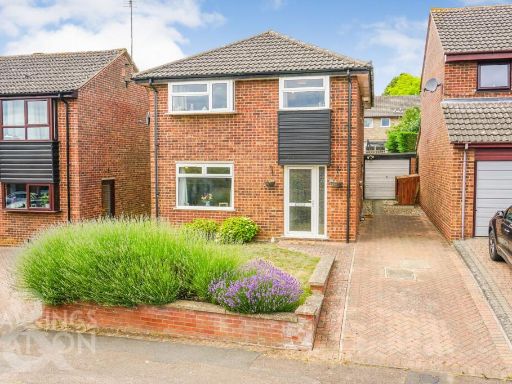 4 bedroom detached house for sale in Medeswell Close, Brundall, Norwich, NR13 — £310,000 • 4 bed • 1 bath • 986 ft²
4 bedroom detached house for sale in Medeswell Close, Brundall, Norwich, NR13 — £310,000 • 4 bed • 1 bath • 986 ft²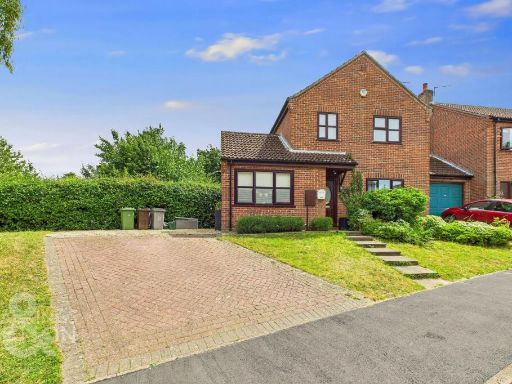 4 bedroom detached house for sale in Highview Close, Blofield, Norwich, NR13 — £365,000 • 4 bed • 2 bath • 958 ft²
4 bedroom detached house for sale in Highview Close, Blofield, Norwich, NR13 — £365,000 • 4 bed • 2 bath • 958 ft²