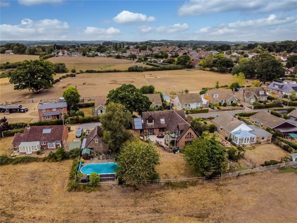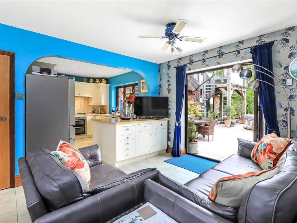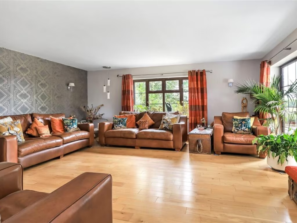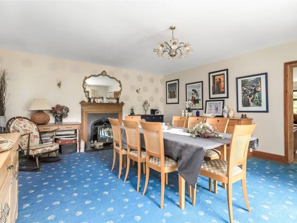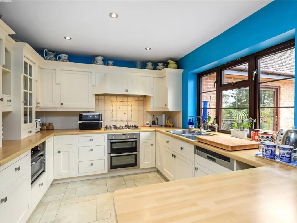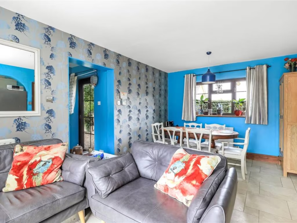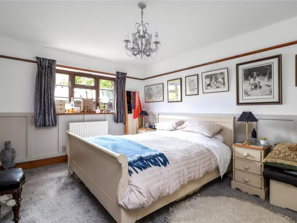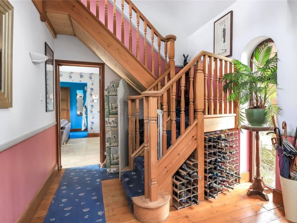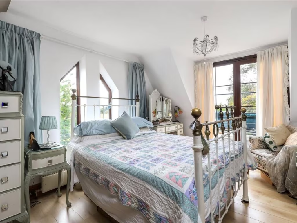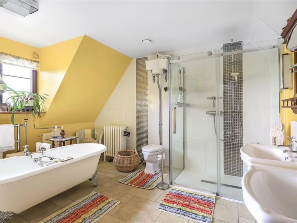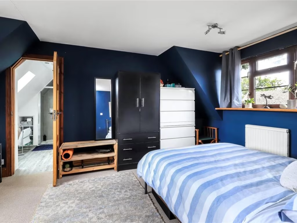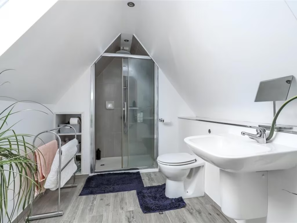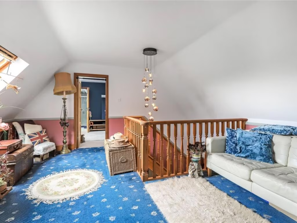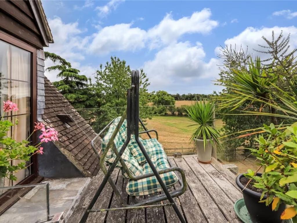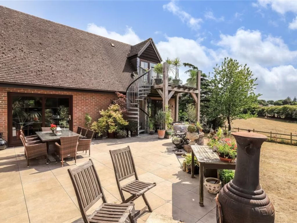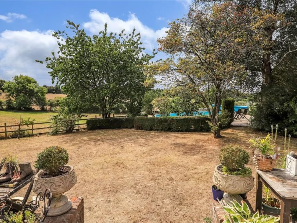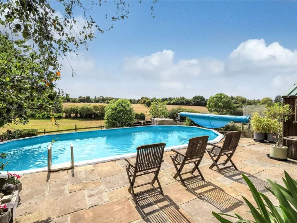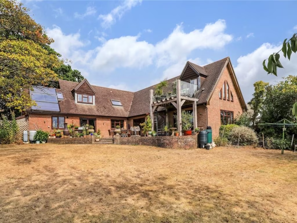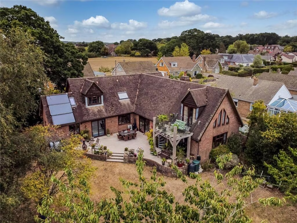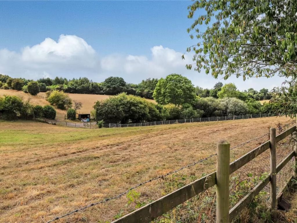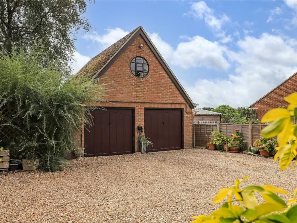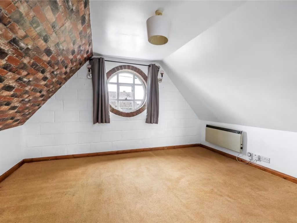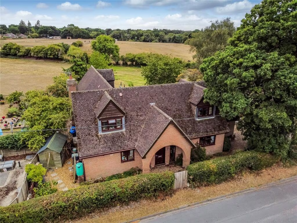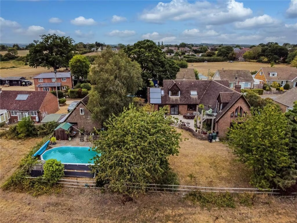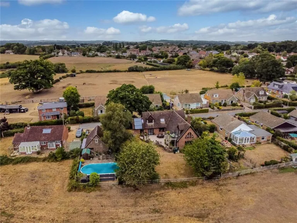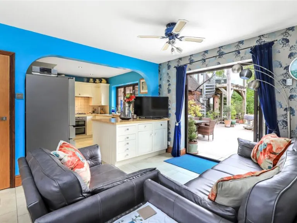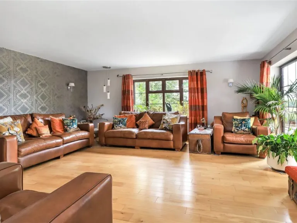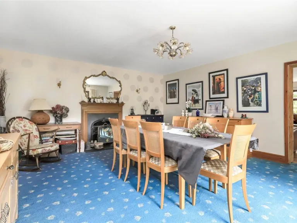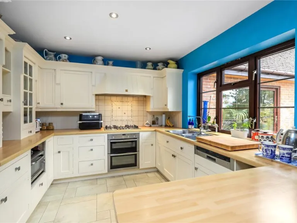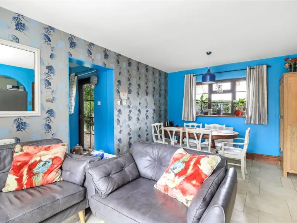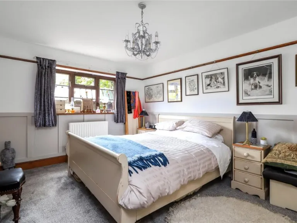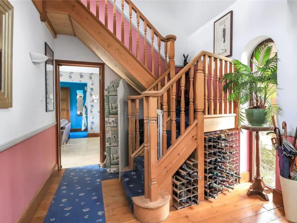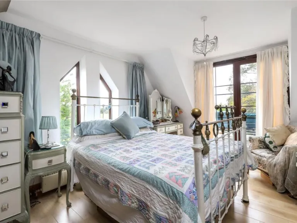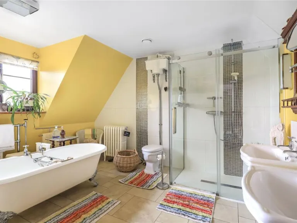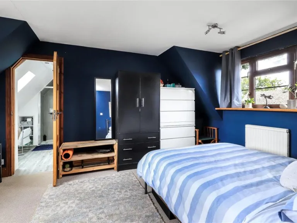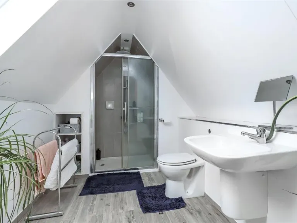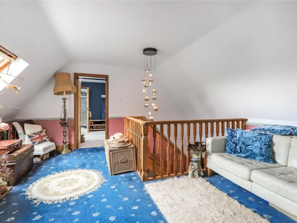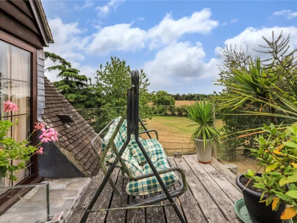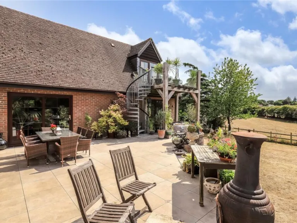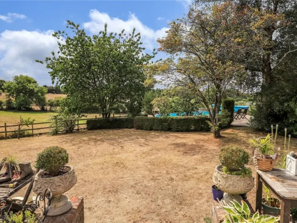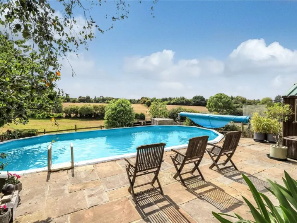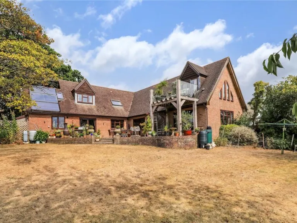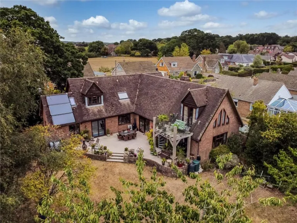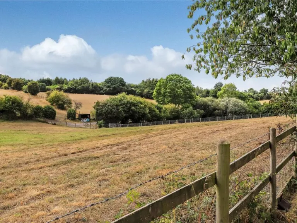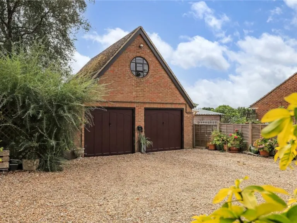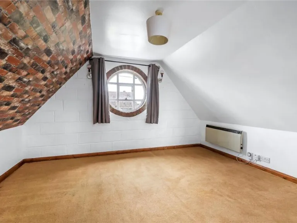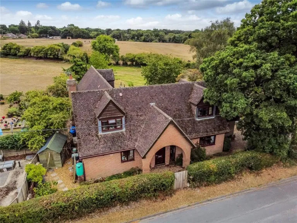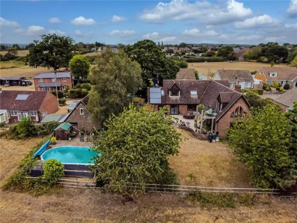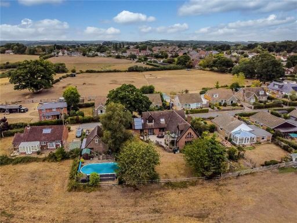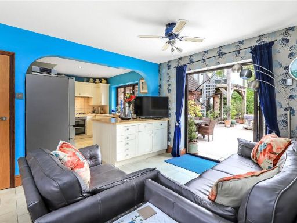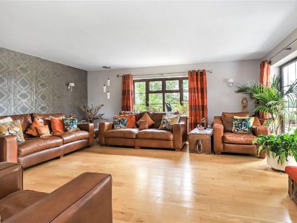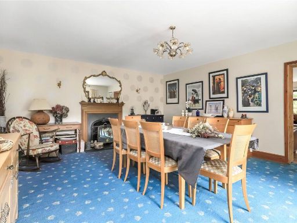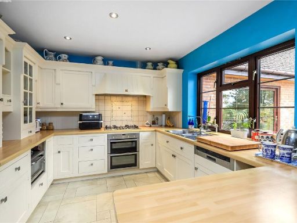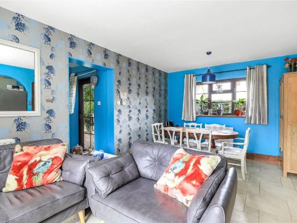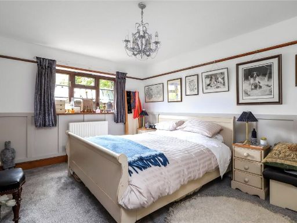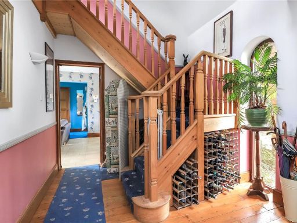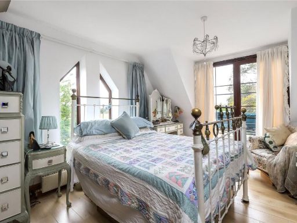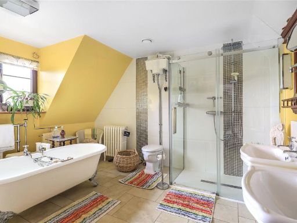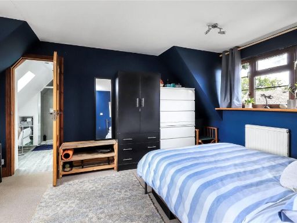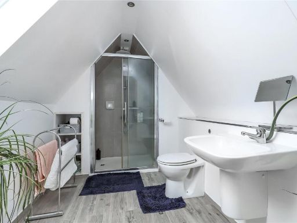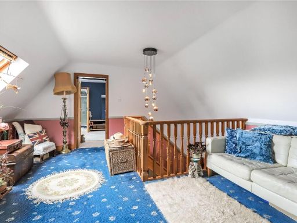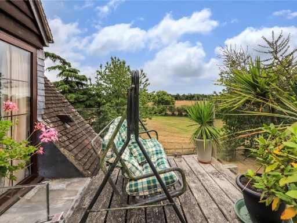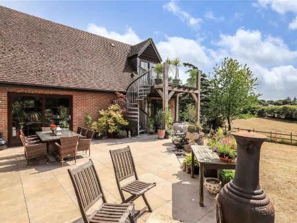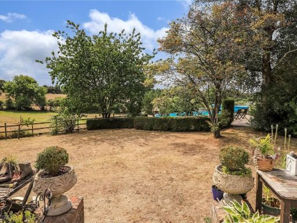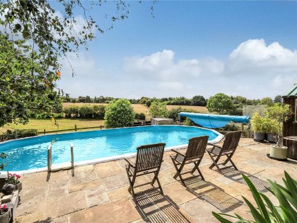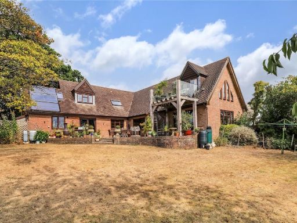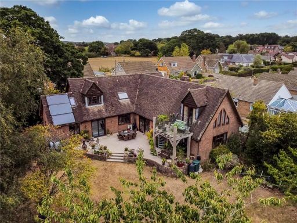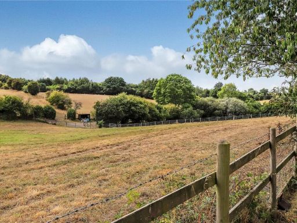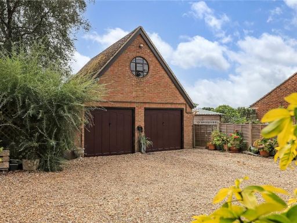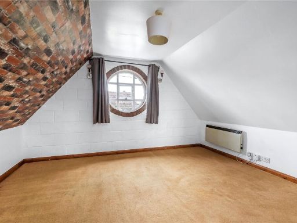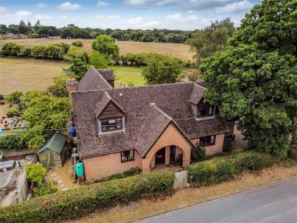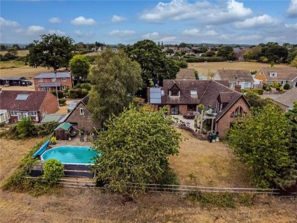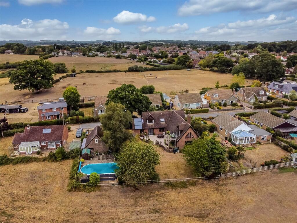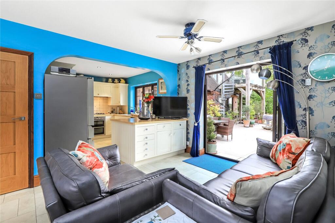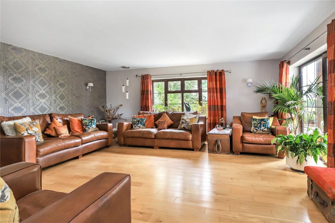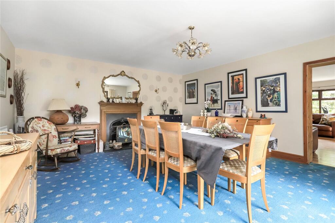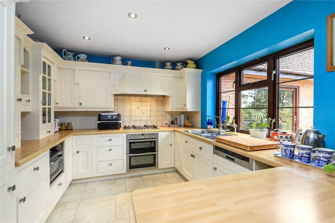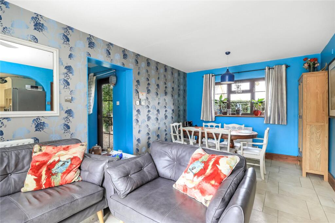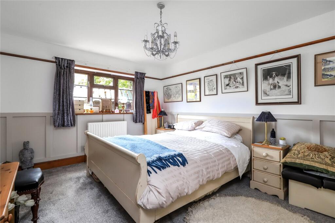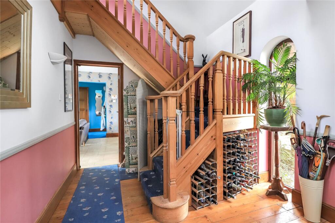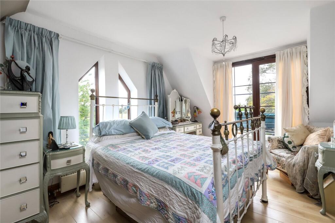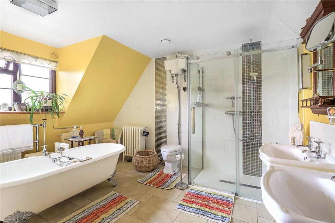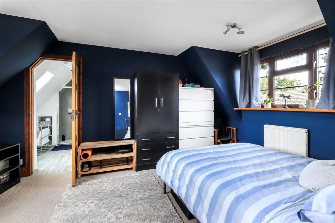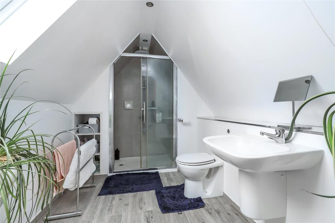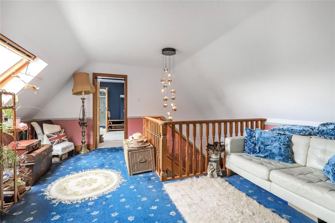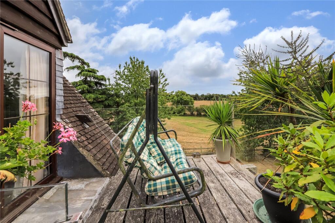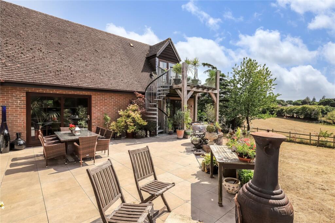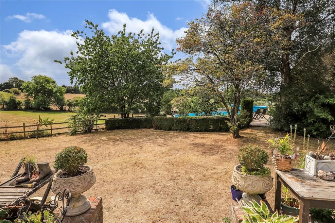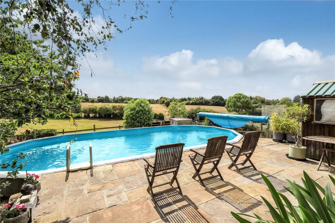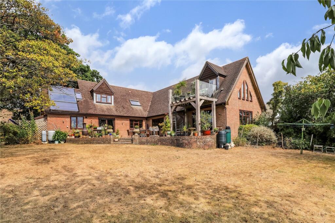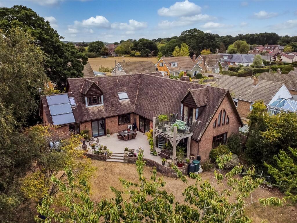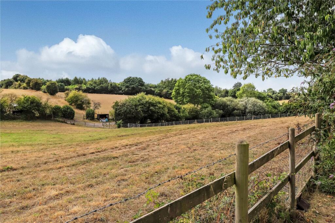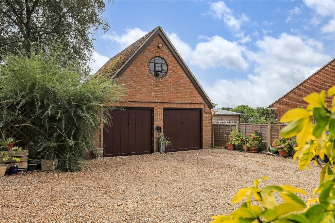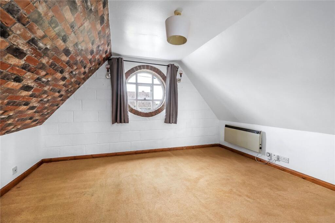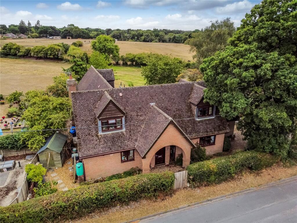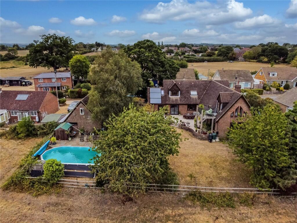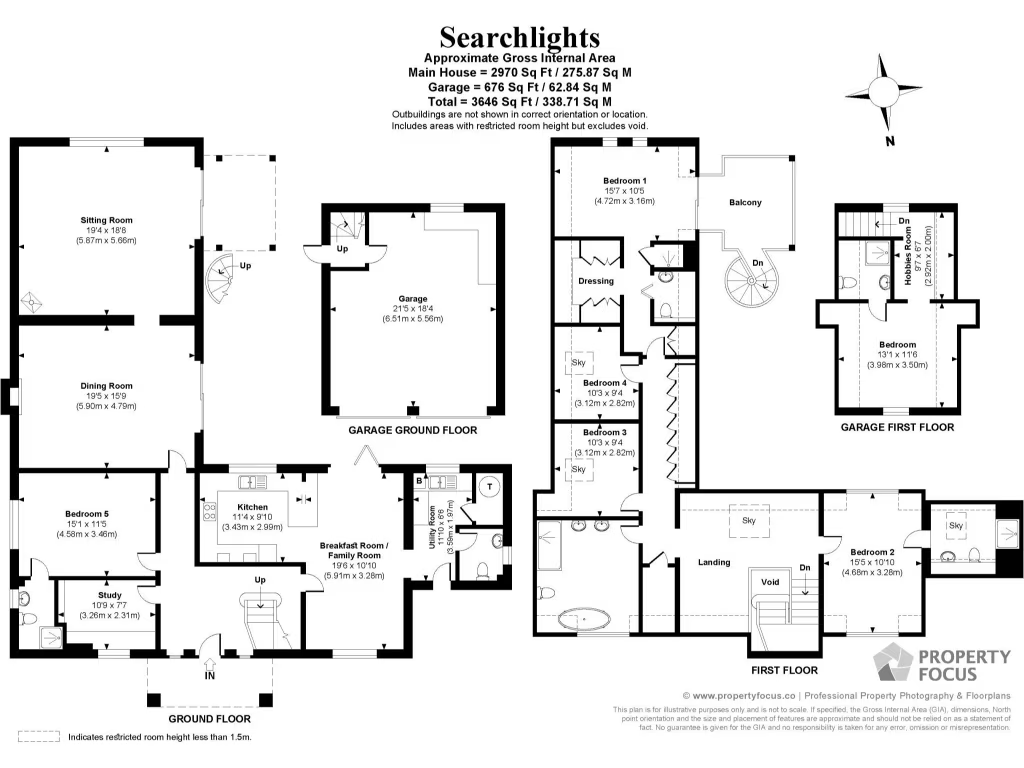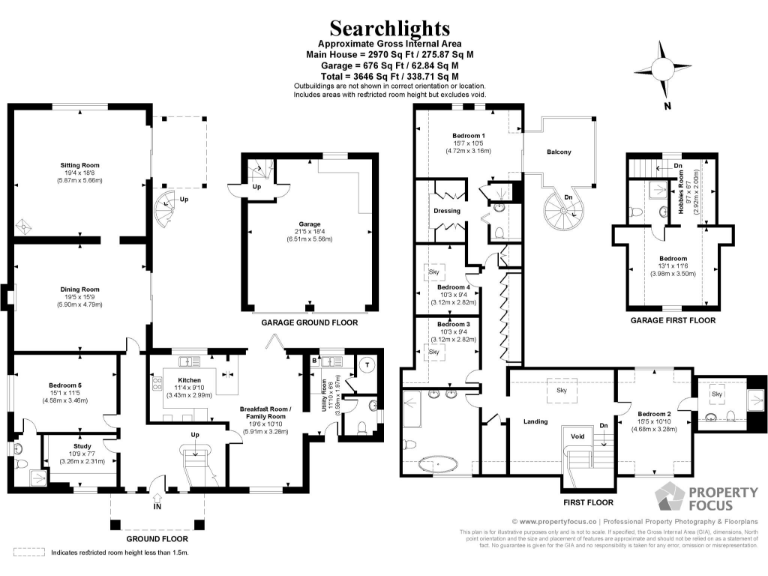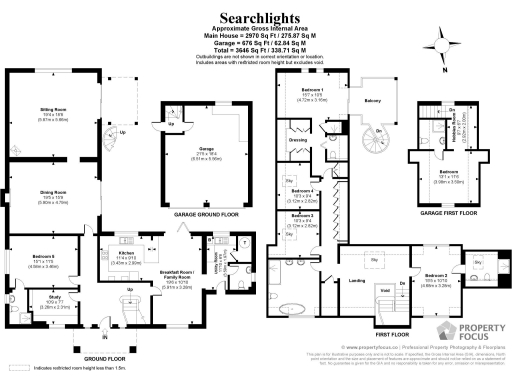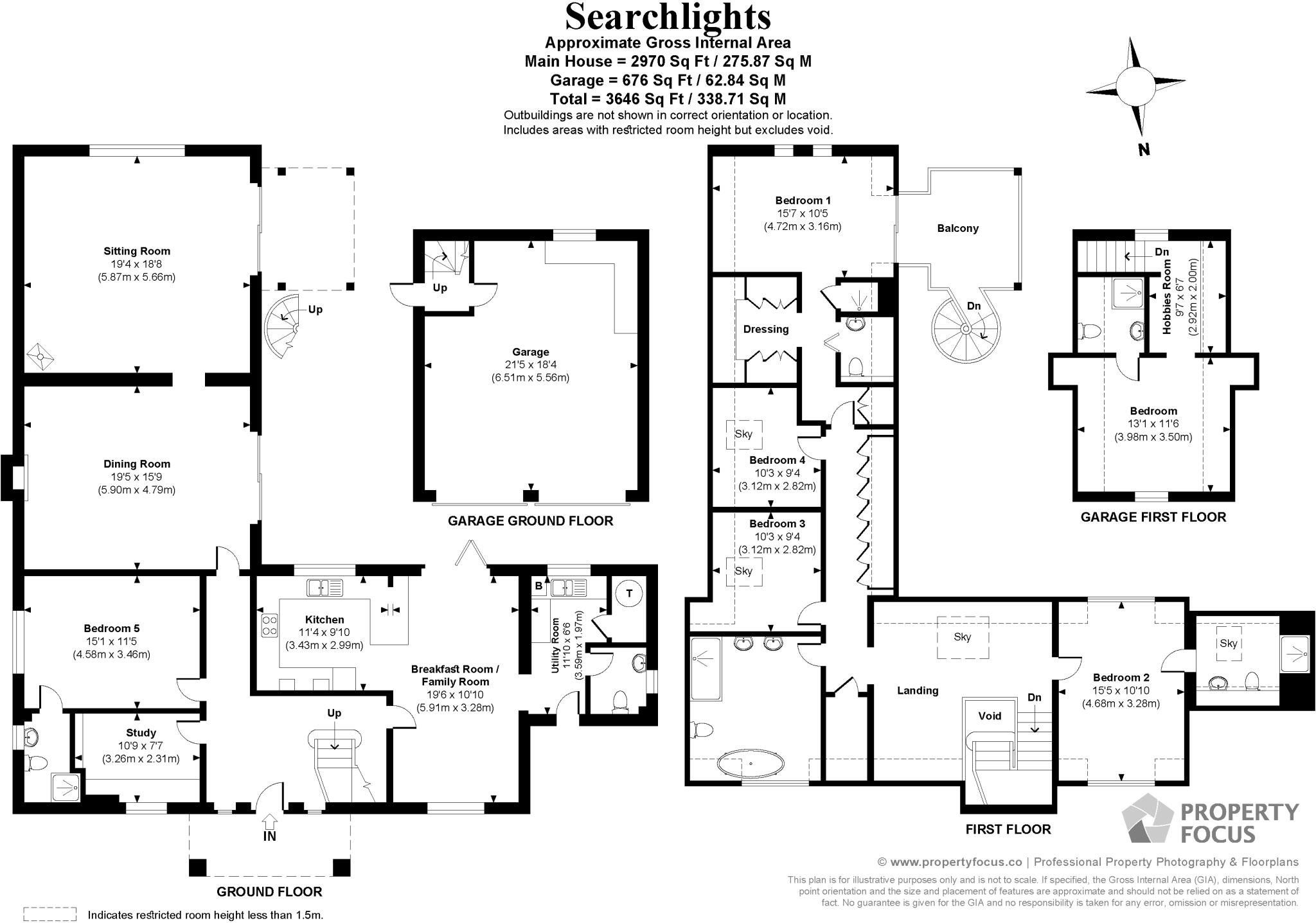Summary - SEARCHLIGHTS, LODGE DROVE, SALISBURY, WOODFALLS SP5 2NH
5 bed 4 bath Detached
Large south-facing plot with pool and studio—great for families or multi-gen living.
Nearly 3,600 sq ft across two floors; five bedrooms, four bathrooms
Set on about a third of an acre on the northern edge of the New Forest, Searchlights is a substantial five-bedroom detached home with flexible living across nearly 3,600 sq ft. The house is south-facing and designed to maximise light and countryside views; open-plan kitchen/family space with bifold doors opens onto a large patio and pool, ideal for indoor/outdoor living and entertaining. A principal suite with dressing area, balcony and excellent vistas completes the first floor.
The plot includes a double garage with a first-floor studio (circa 700 sq ft) with shower room and plumbing for a kitchenette — offering clear potential for multi-generational use or an income stream subject to permissions and works. Driveway parking for several cars, mature planting and fields to the rear provide privacy and a rural aspect. Local facilities include a village shop/post office, primary school and good pubs, with Salisbury accessible for broader services and rail links.
The house was constructed mid-20th century and benefits from double glazing and mains gas central heating, but it will suit buyers prepared to update certain areas to their taste. The pool and large garden are excellent assets but will require ongoing maintenance. Broadband is average in the area; mobile signal is excellent. Council Tax is in a higher band and should be factored into running costs.
This is a strong choice for families seeking space, versatile accommodation and countryside living close to the New Forest, or for purchasers seeking an ancillary building to convert. The property offers immediate liveability with clear scope for modernisation and enhancement to maximise its long-term value.
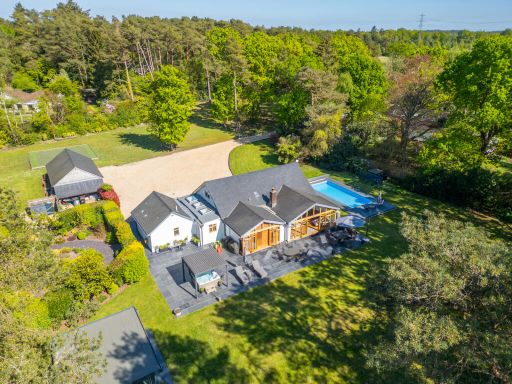 5 bedroom detached house for sale in Forest Road, Hale, Fordingbridge, Hampshire, SP6 — £1,350,000 • 5 bed • 4 bath • 2411 ft²
5 bedroom detached house for sale in Forest Road, Hale, Fordingbridge, Hampshire, SP6 — £1,350,000 • 5 bed • 4 bath • 2411 ft²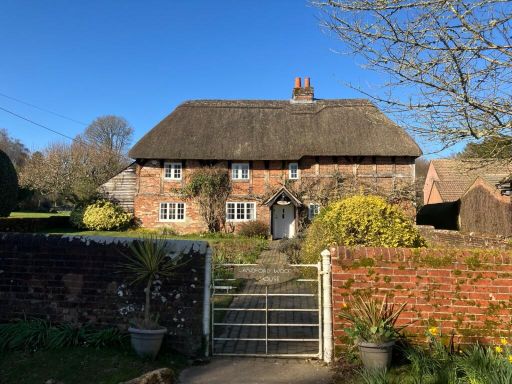 5 bedroom detached house for sale in Landford Wood, Salisbury, Wiltshire, SP5 — £1,295,000 • 5 bed • 2 bath • 2405 ft²
5 bedroom detached house for sale in Landford Wood, Salisbury, Wiltshire, SP5 — £1,295,000 • 5 bed • 2 bath • 2405 ft²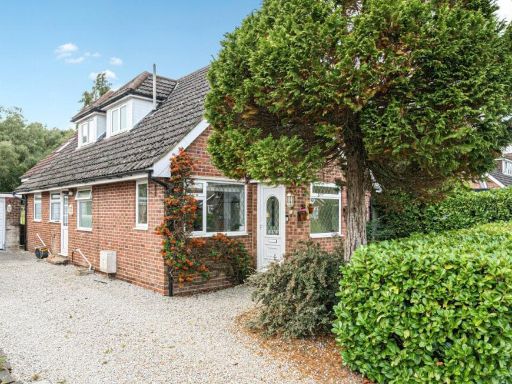 4 bedroom detached house for sale in Beech Grange, Landford, Salisbury, Wiltshire, SP5 — £625,000 • 4 bed • 2 bath • 1845 ft²
4 bedroom detached house for sale in Beech Grange, Landford, Salisbury, Wiltshire, SP5 — £625,000 • 4 bed • 2 bath • 1845 ft²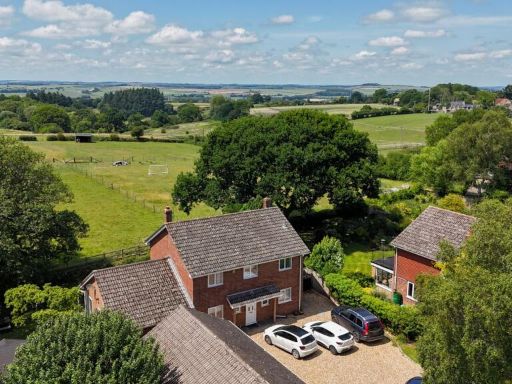 4 bedroom detached house for sale in Little Woodfalls Drive, Woodfalls, Salisbury, SP5 — £750,000 • 4 bed • 2 bath • 2238 ft²
4 bedroom detached house for sale in Little Woodfalls Drive, Woodfalls, Salisbury, SP5 — £750,000 • 4 bed • 2 bath • 2238 ft²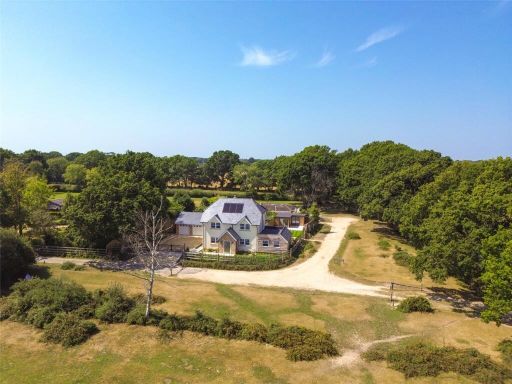 4 bedroom detached house for sale in Pilley Bailey, Pilley, Lymington, Hampshire, SO41 — £1,500,000 • 4 bed • 4 bath • 2892 ft²
4 bedroom detached house for sale in Pilley Bailey, Pilley, Lymington, Hampshire, SO41 — £1,500,000 • 4 bed • 4 bath • 2892 ft²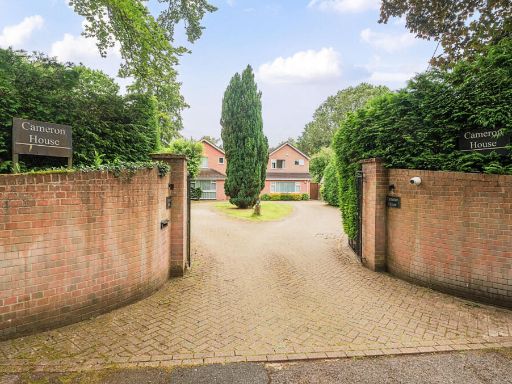 6 bedroom detached house for sale in Lyndhurst Road, Landford, Salisbury, SP5 — £1,000,000 • 6 bed • 7 bath • 4000 ft²
6 bedroom detached house for sale in Lyndhurst Road, Landford, Salisbury, SP5 — £1,000,000 • 6 bed • 7 bath • 4000 ft²