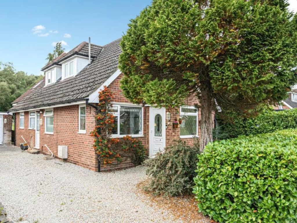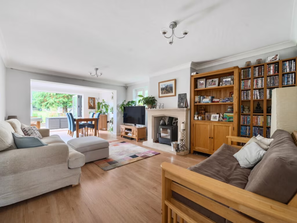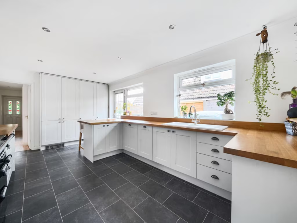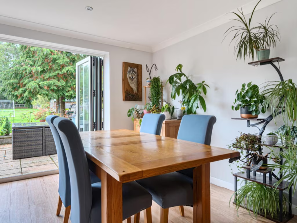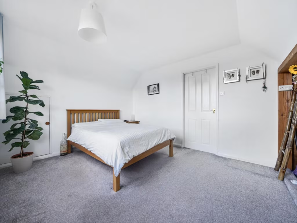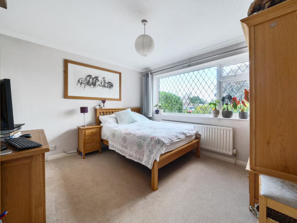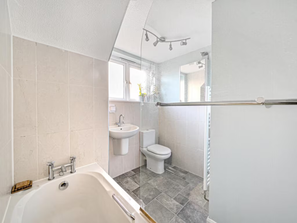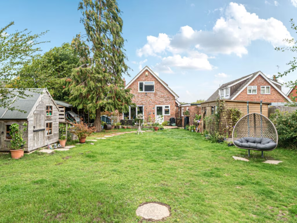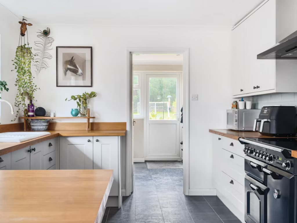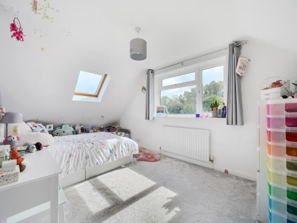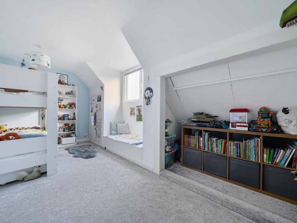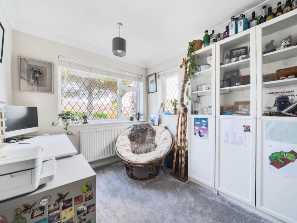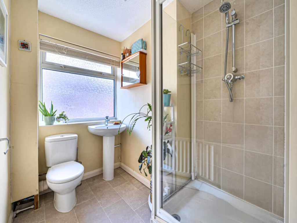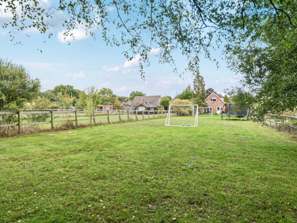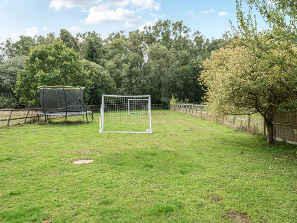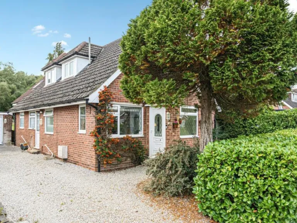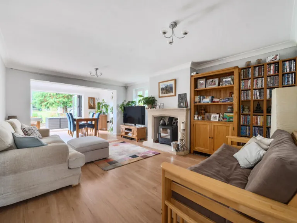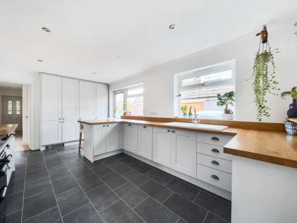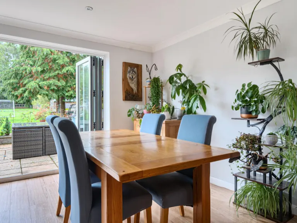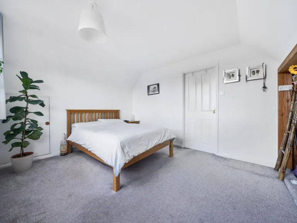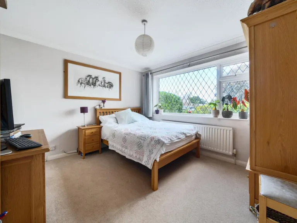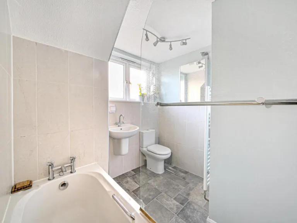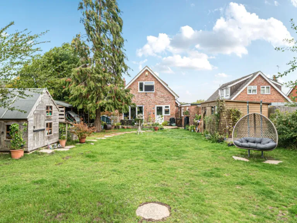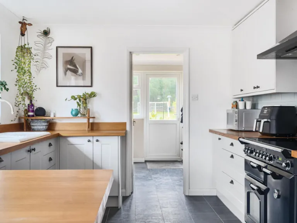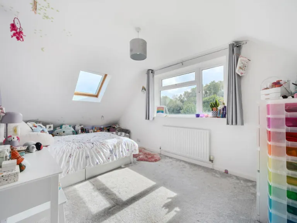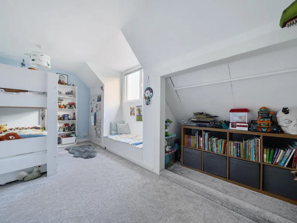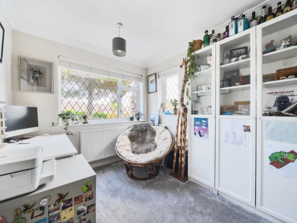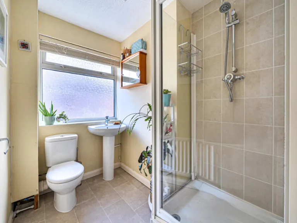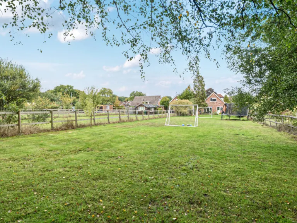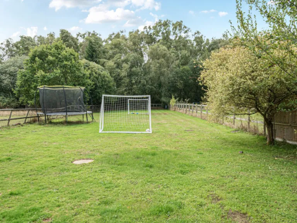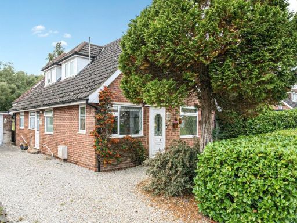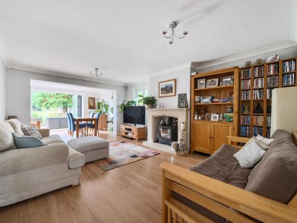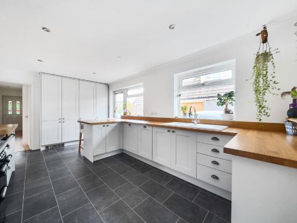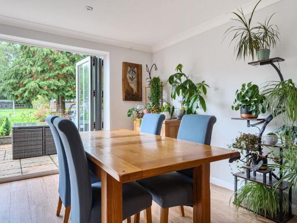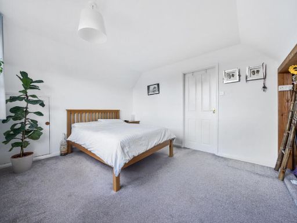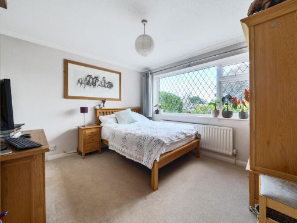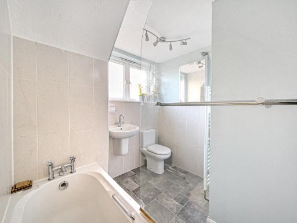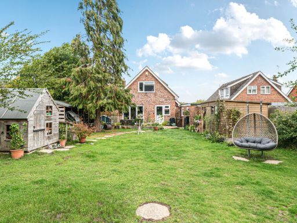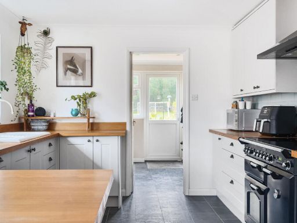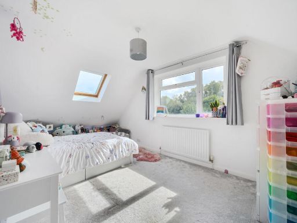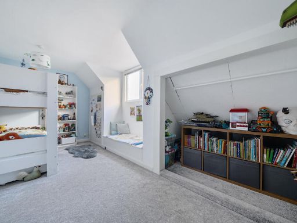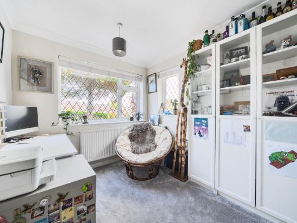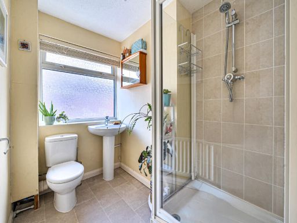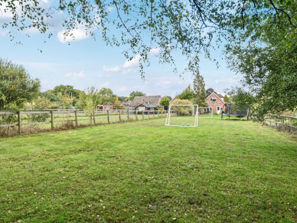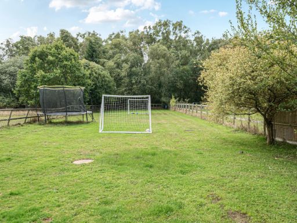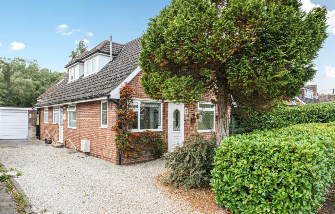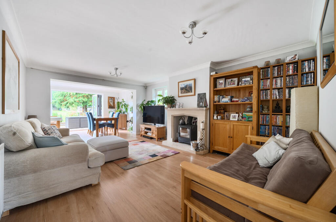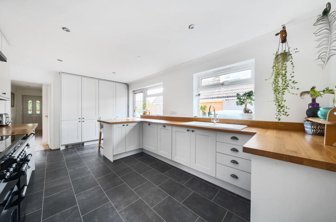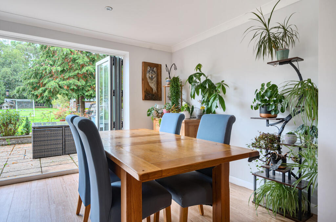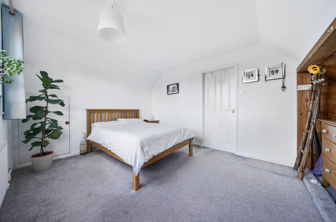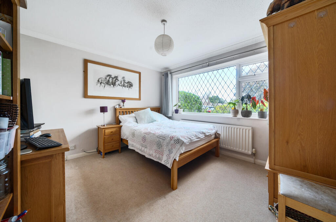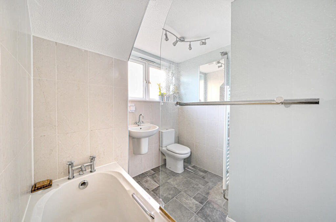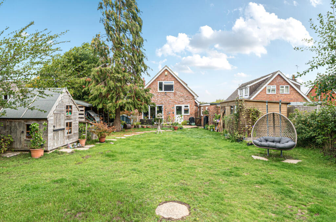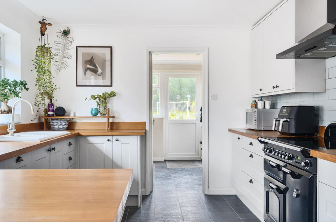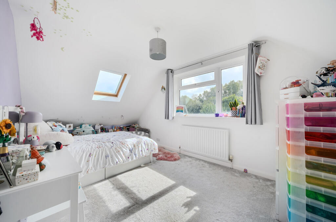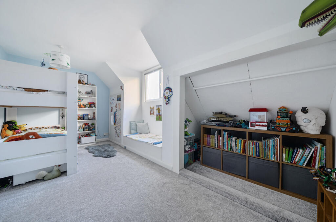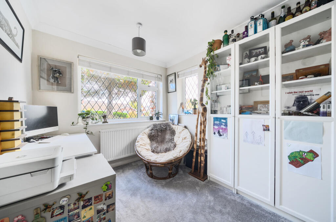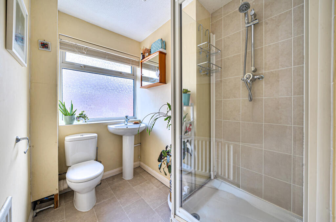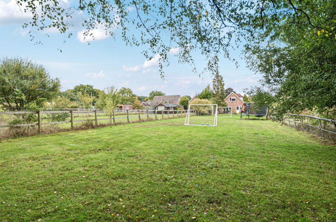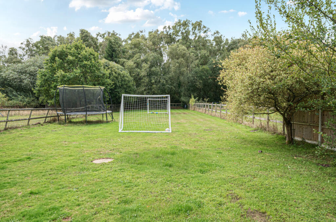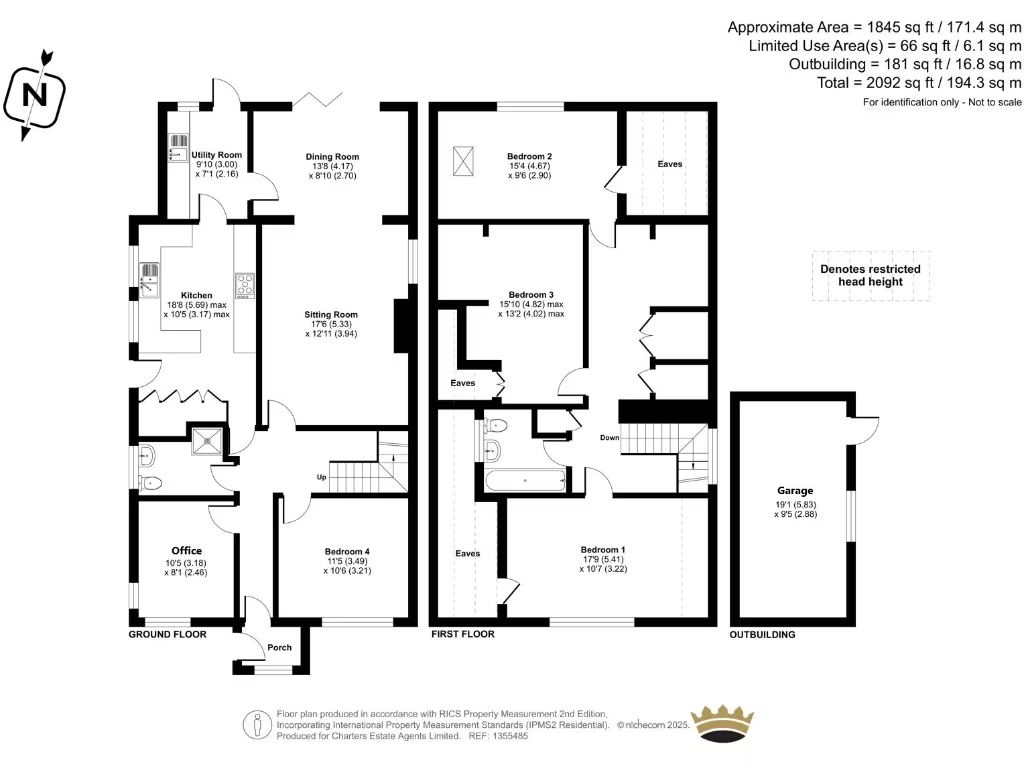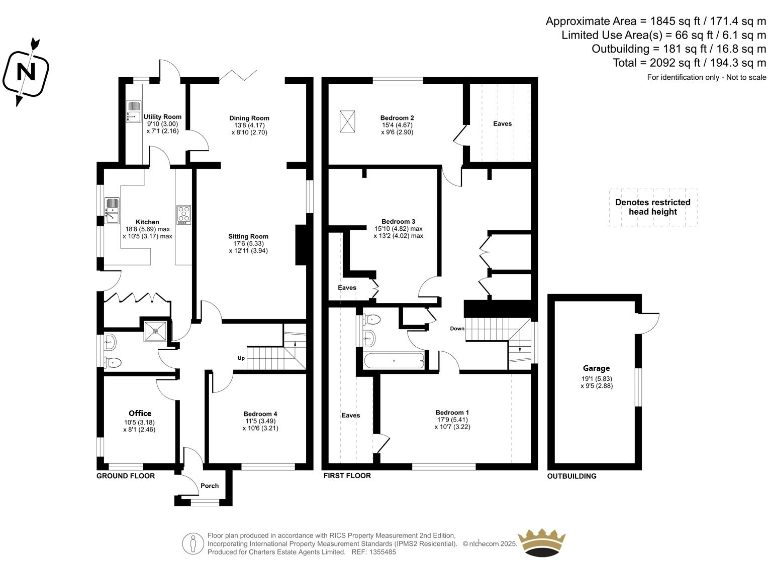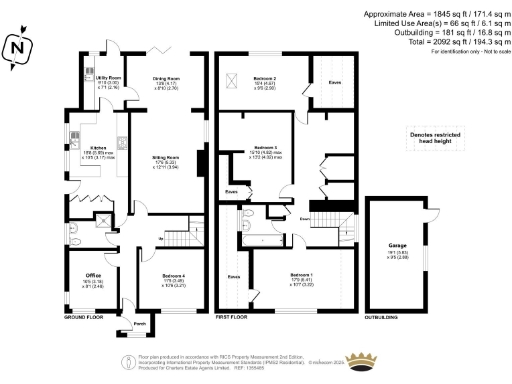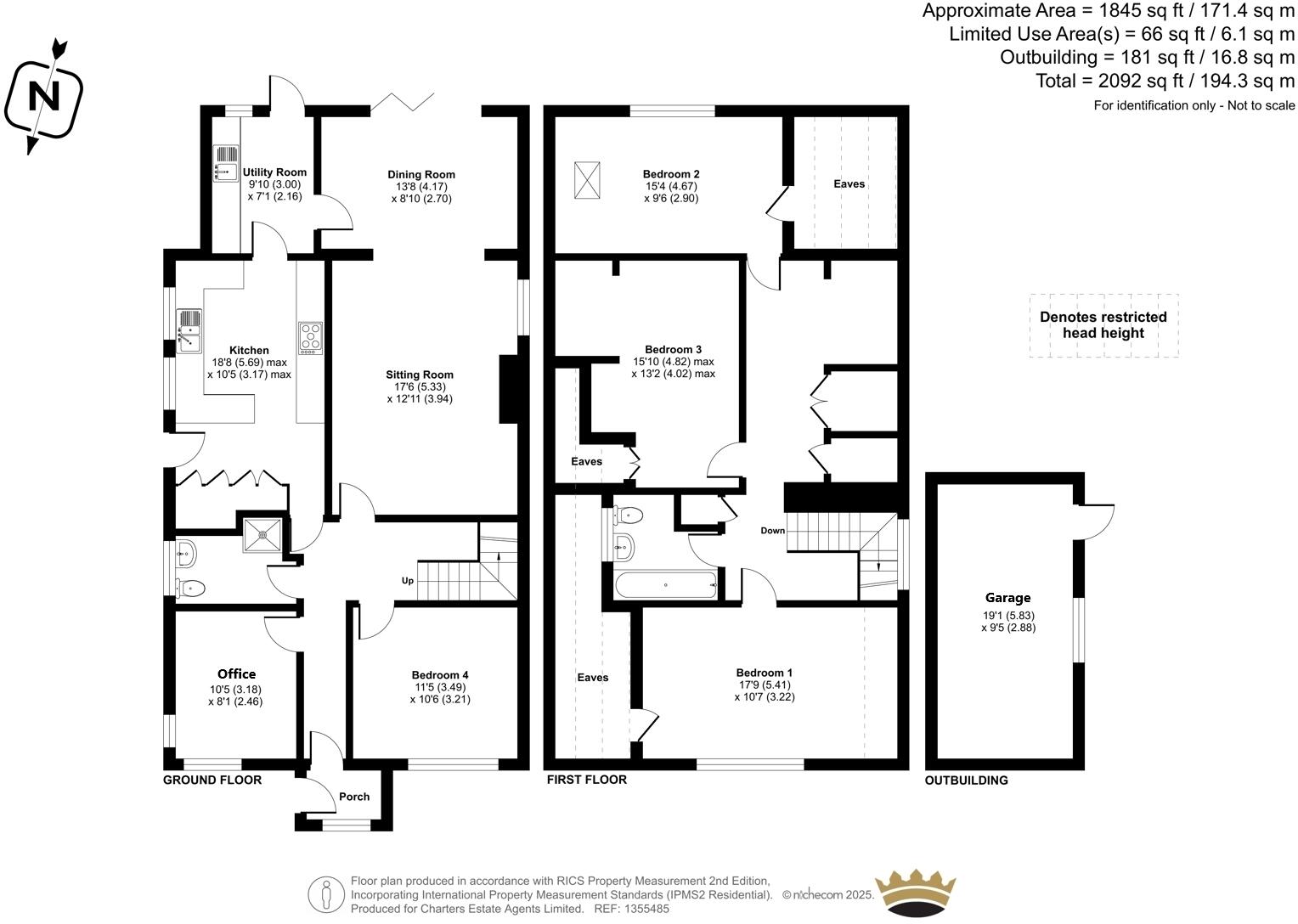Summary - 93 BEECH GRANGE LANDFORD SALISBURY SP5 2AN
4 bed 2 bath Detached
Spacious four-bedroom family home on a large plot, close to village amenities and the New Forest.
Nearly one-third acre plot with mature, private rear garden
Set on nearly a third of an acre at the end of a peaceful cul-de-sac, this chalet‑style detached house offers spacious family living on the edge of the New Forest. Ground-floor living rooms open to a large, well-maintained garden — a private, sheltered space for children and outdoor entertaining.
The kitchen has been updated with grey units, integrated appliances and solid wood worktops, with a useful adjoining utility room. A long driveway, single garage and a large powered timber outbuilding provide abundant parking and storage or workshop space for hobbies and equipment.
Practical positives include gas central heating, double glazing and an average-sized but versatile internal footprint across two levels: flexible ground-floor living with dormer bedrooms above. The village location gives easy access to local amenities, village community life and commuter routes (A36/M27), while being a short walk from primary schooling and the New Forest.
Buyers should note a few factual drawbacks: broadband speeds are reported as slow; cavity walls are assumed to be uninsulated (energy improvements likely required); and council tax is described as expensive. The property dates from the late 1960s–1970s, so prospective purchasers should allow budget for ongoing maintenance and potential insulation or energy upgrades.
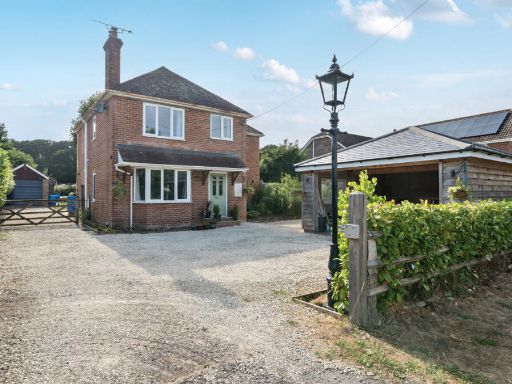 4 bedroom detached house for sale in Lyndhurst Road, Landford, Salisbury, Wiltshire, SP5 — £700,000 • 4 bed • 2 bath • 1262 ft²
4 bedroom detached house for sale in Lyndhurst Road, Landford, Salisbury, Wiltshire, SP5 — £700,000 • 4 bed • 2 bath • 1262 ft²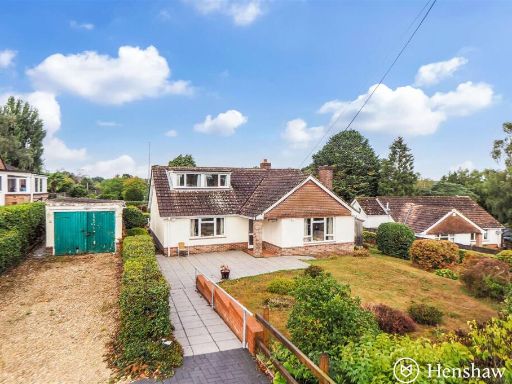 3 bedroom chalet for sale in Oakleigh Drive, Landford, Wiltshire, SP5 — £649,950 • 3 bed • 1 bath • 1270 ft²
3 bedroom chalet for sale in Oakleigh Drive, Landford, Wiltshire, SP5 — £649,950 • 3 bed • 1 bath • 1270 ft²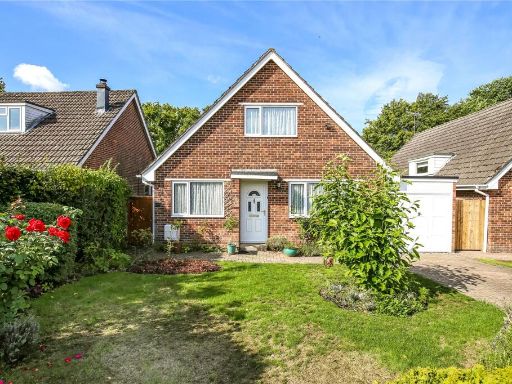 3 bedroom detached house for sale in Beech Grange, Landford, Salisbury, Wiltshire, SP5 — £499,950 • 3 bed • 1 bath • 1510 ft²
3 bedroom detached house for sale in Beech Grange, Landford, Salisbury, Wiltshire, SP5 — £499,950 • 3 bed • 1 bath • 1510 ft²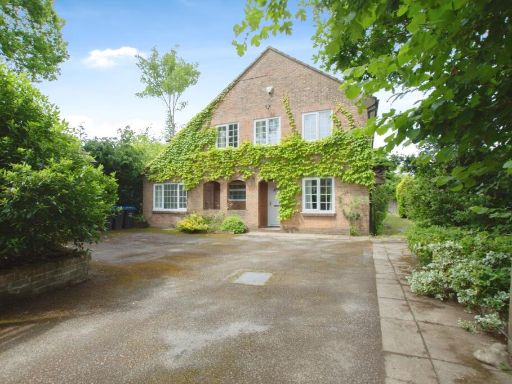 6 bedroom detached house for sale in Lyndhurst Road, Landford, Salisbury, Wiltshire, SP5 — £825,000 • 6 bed • 3 bath • 1968 ft²
6 bedroom detached house for sale in Lyndhurst Road, Landford, Salisbury, Wiltshire, SP5 — £825,000 • 6 bed • 3 bath • 1968 ft²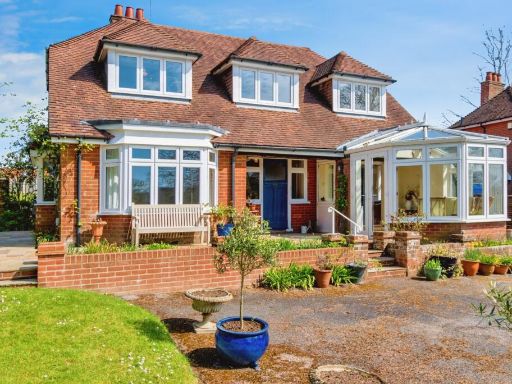 3 bedroom detached house for sale in Chapel Lane, Lyndhurst, Hampshire, SO43 — £750,000 • 3 bed • 2 bath • 2000 ft²
3 bedroom detached house for sale in Chapel Lane, Lyndhurst, Hampshire, SO43 — £750,000 • 3 bed • 2 bath • 2000 ft²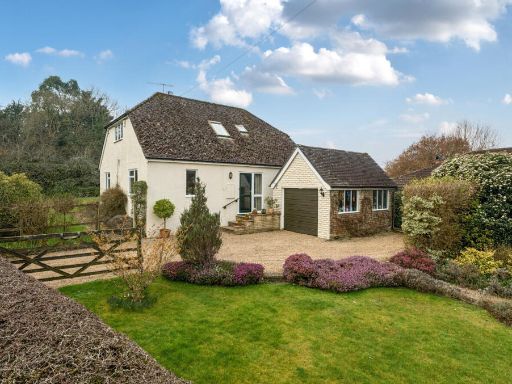 4 bedroom detached house for sale in Common Road, Whiteparish, Salisbury, Wiltshire, SP5 — £675,000 • 4 bed • 2 bath • 1700 ft²
4 bedroom detached house for sale in Common Road, Whiteparish, Salisbury, Wiltshire, SP5 — £675,000 • 4 bed • 2 bath • 1700 ft²