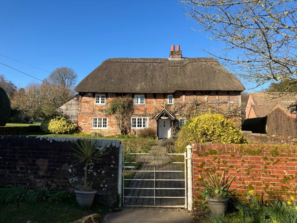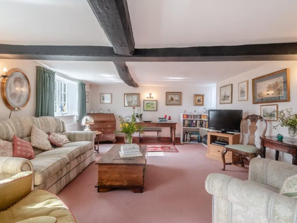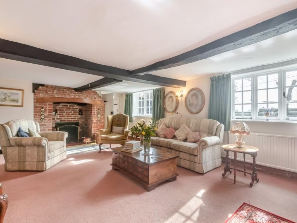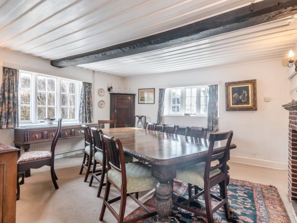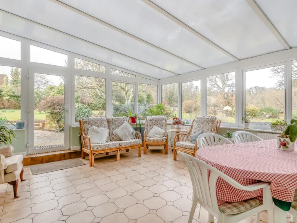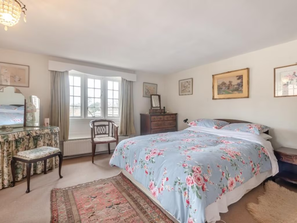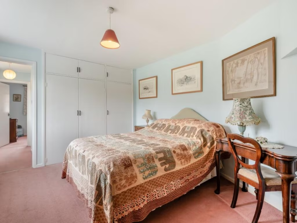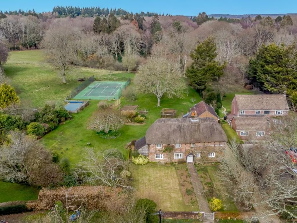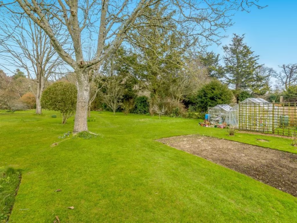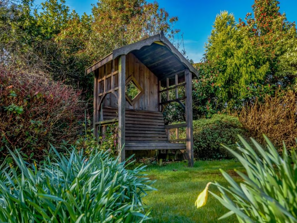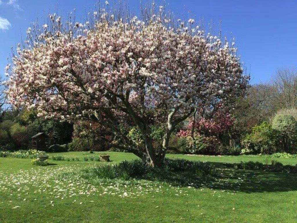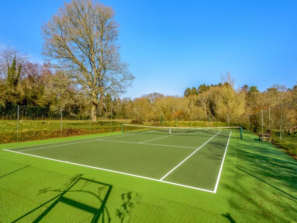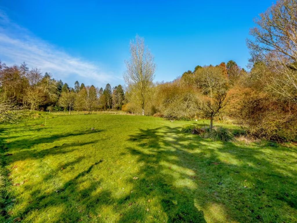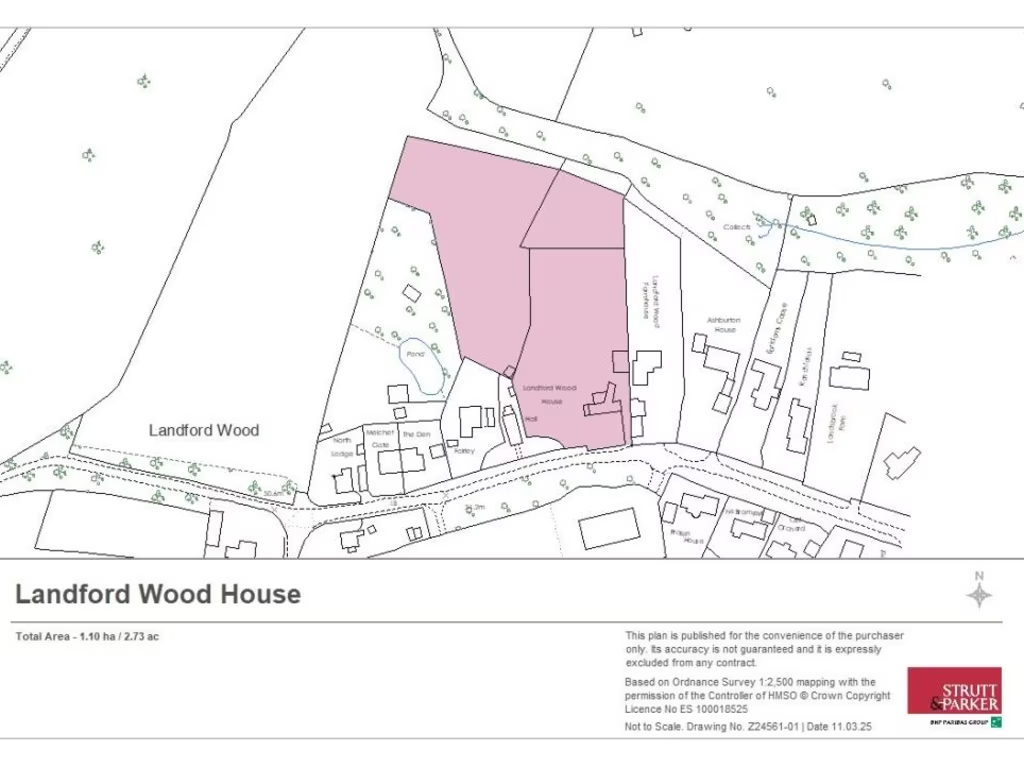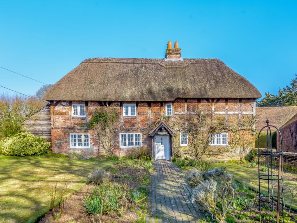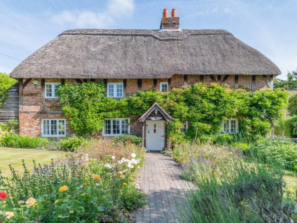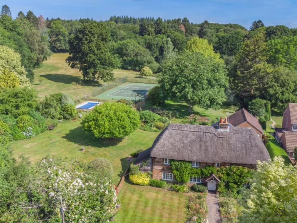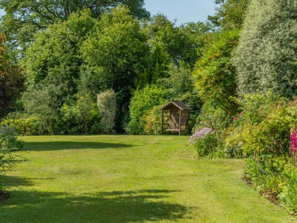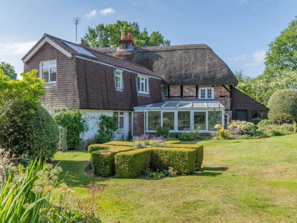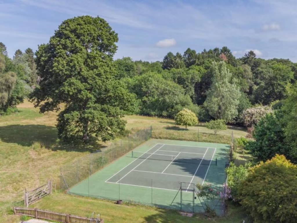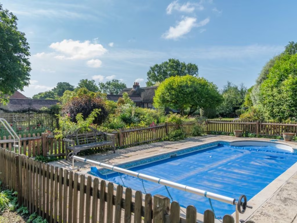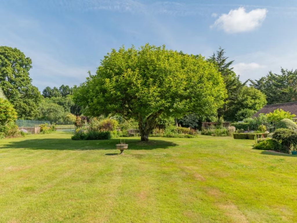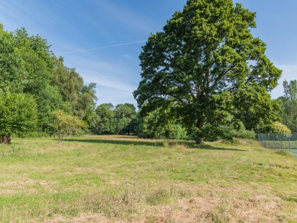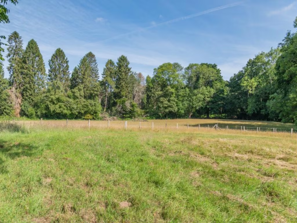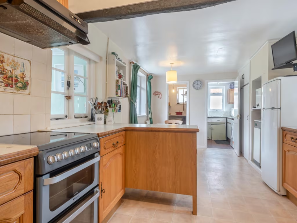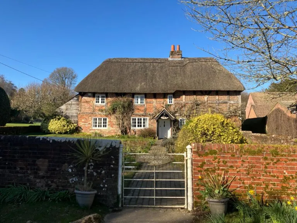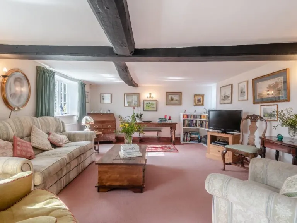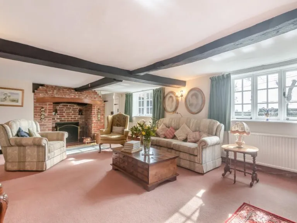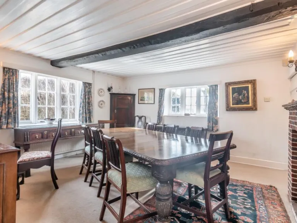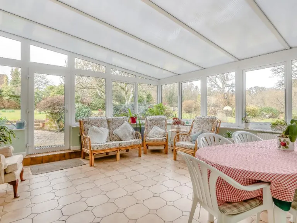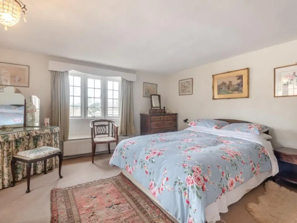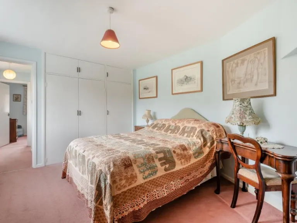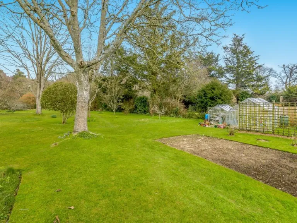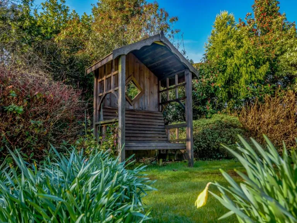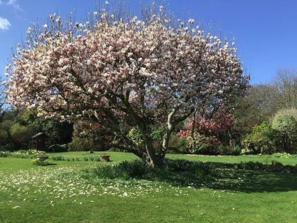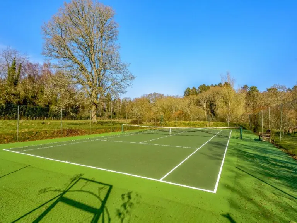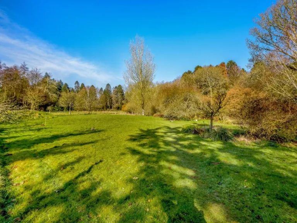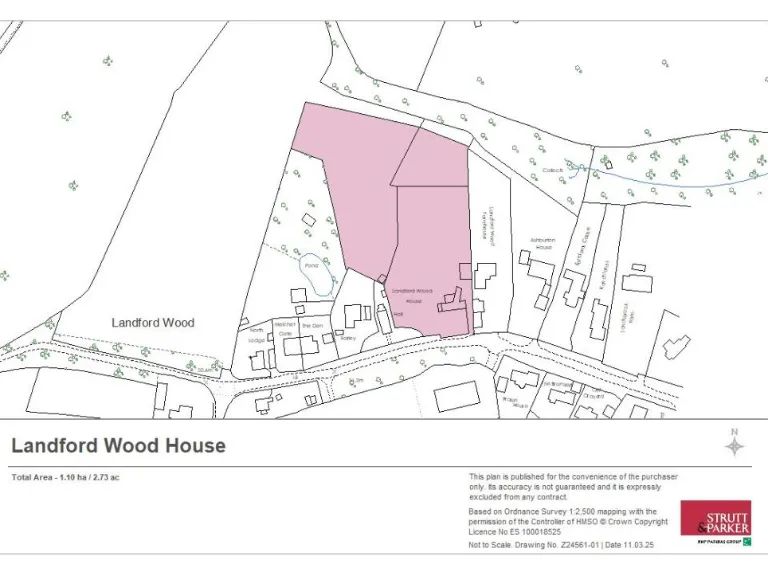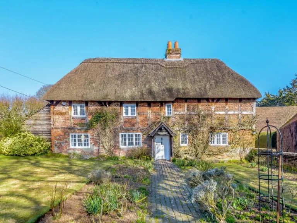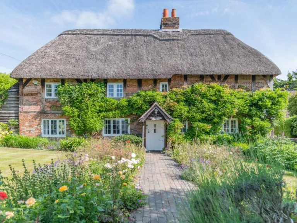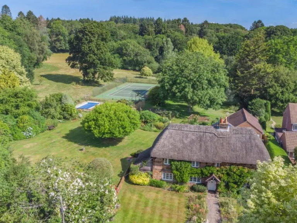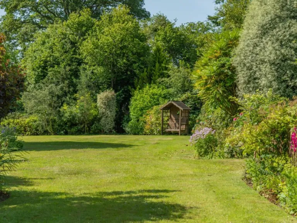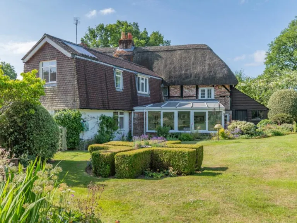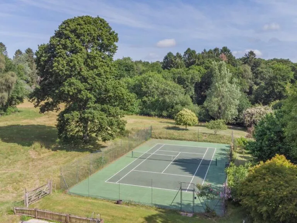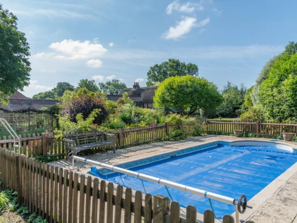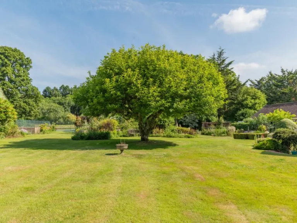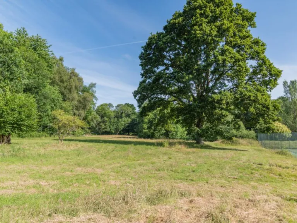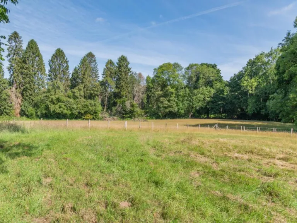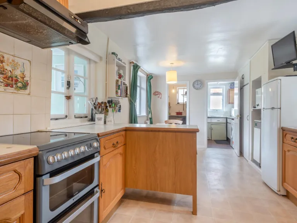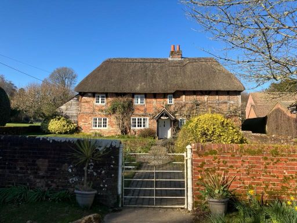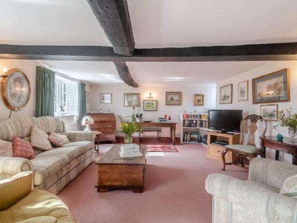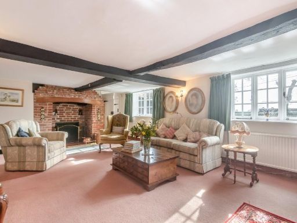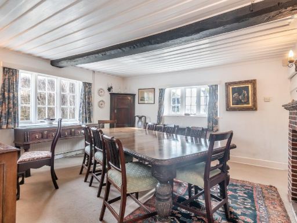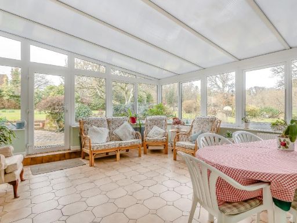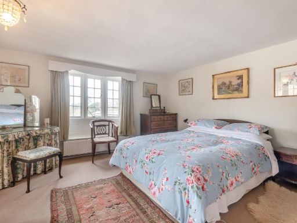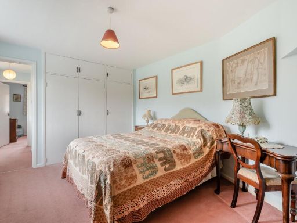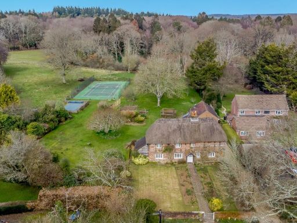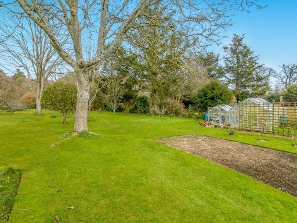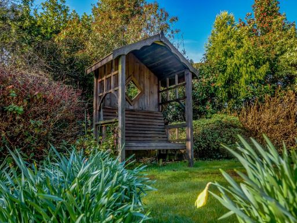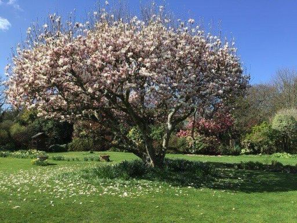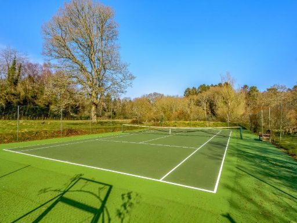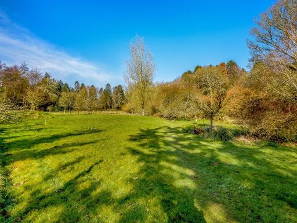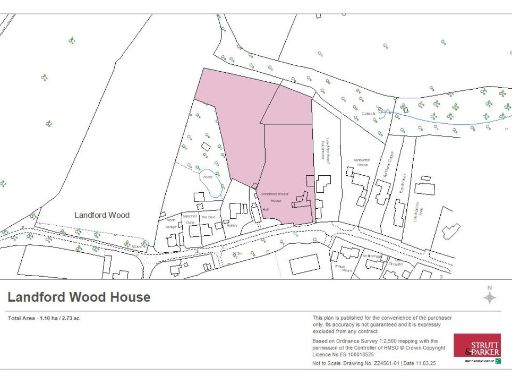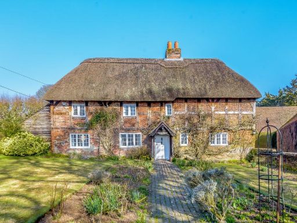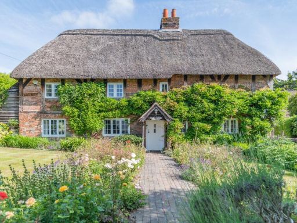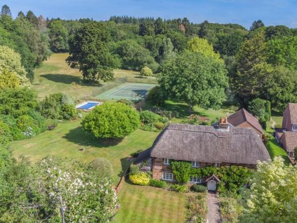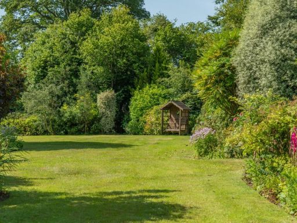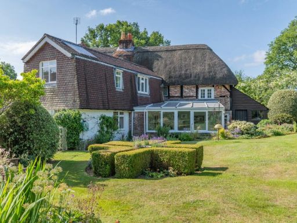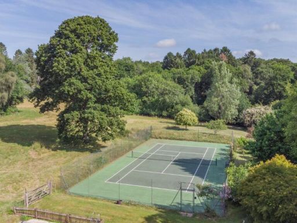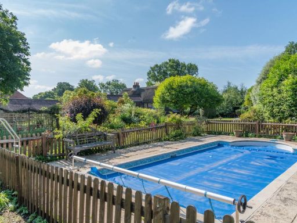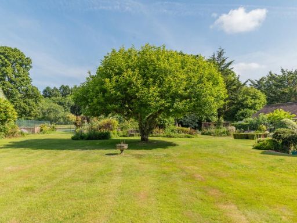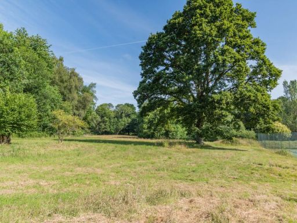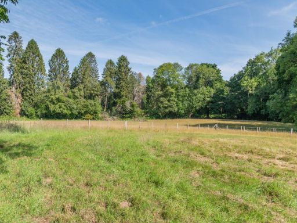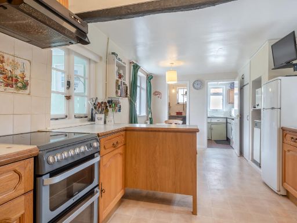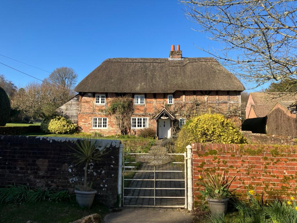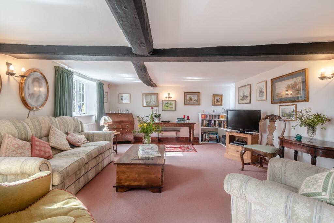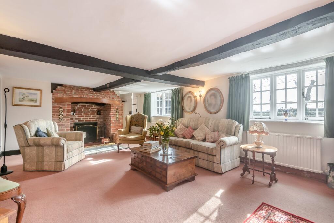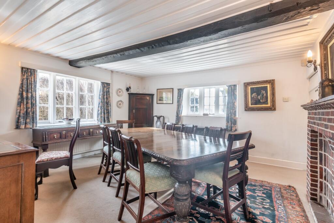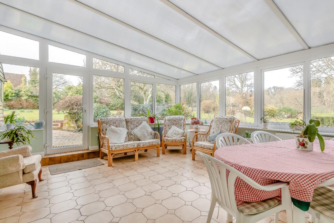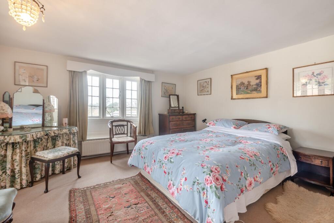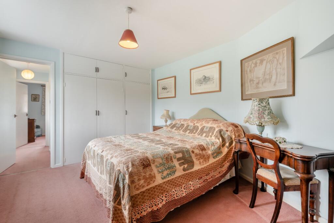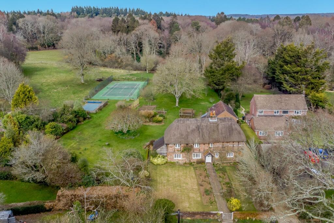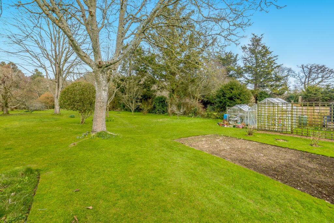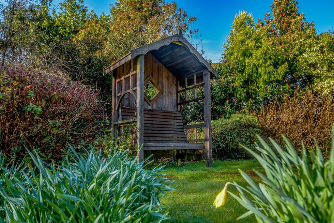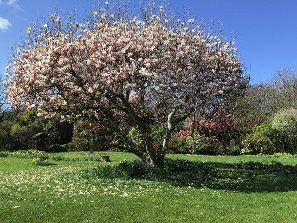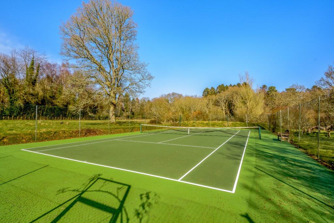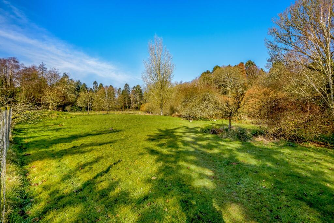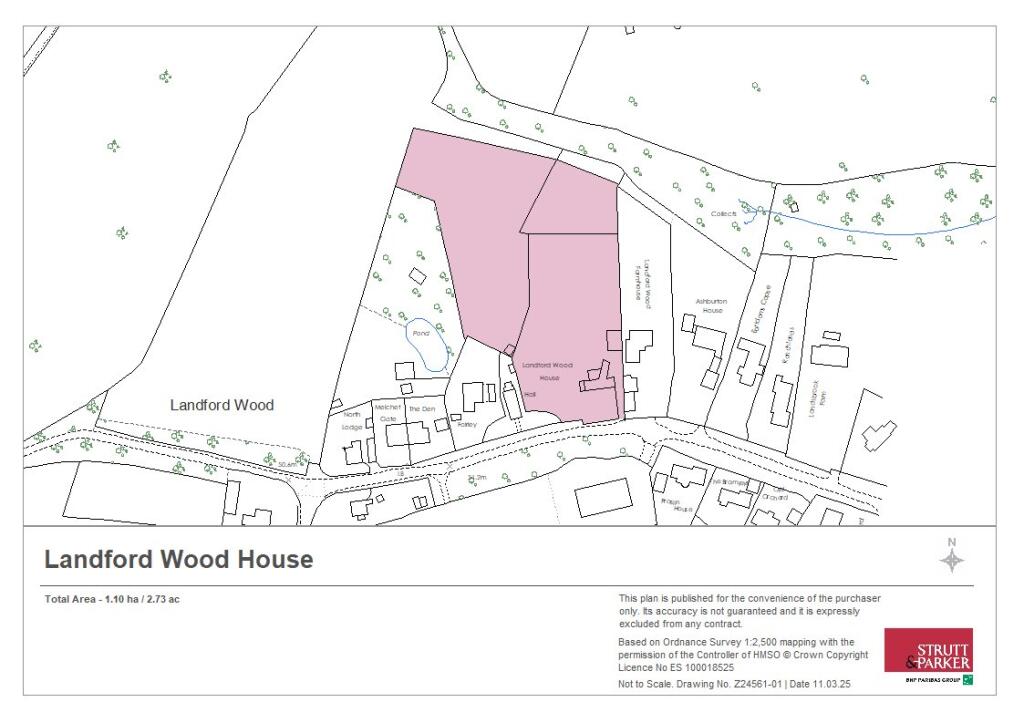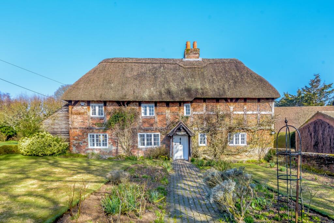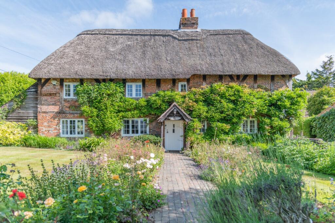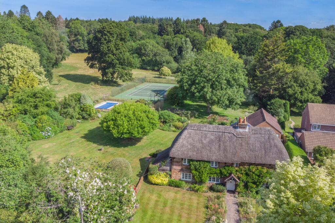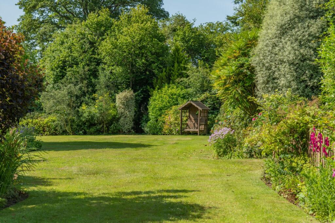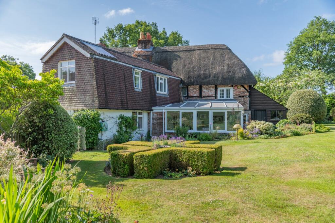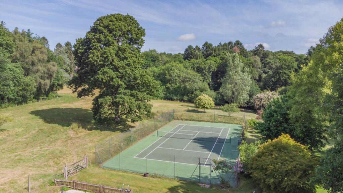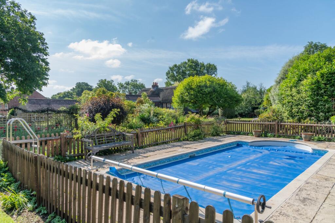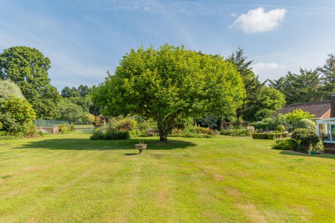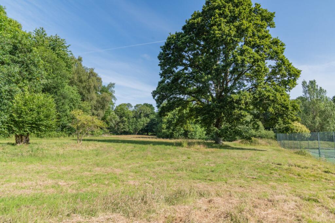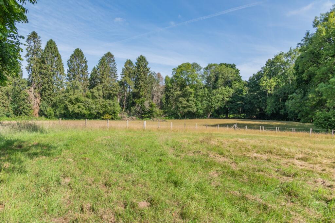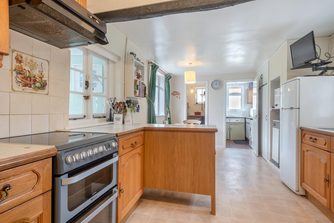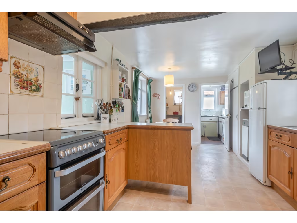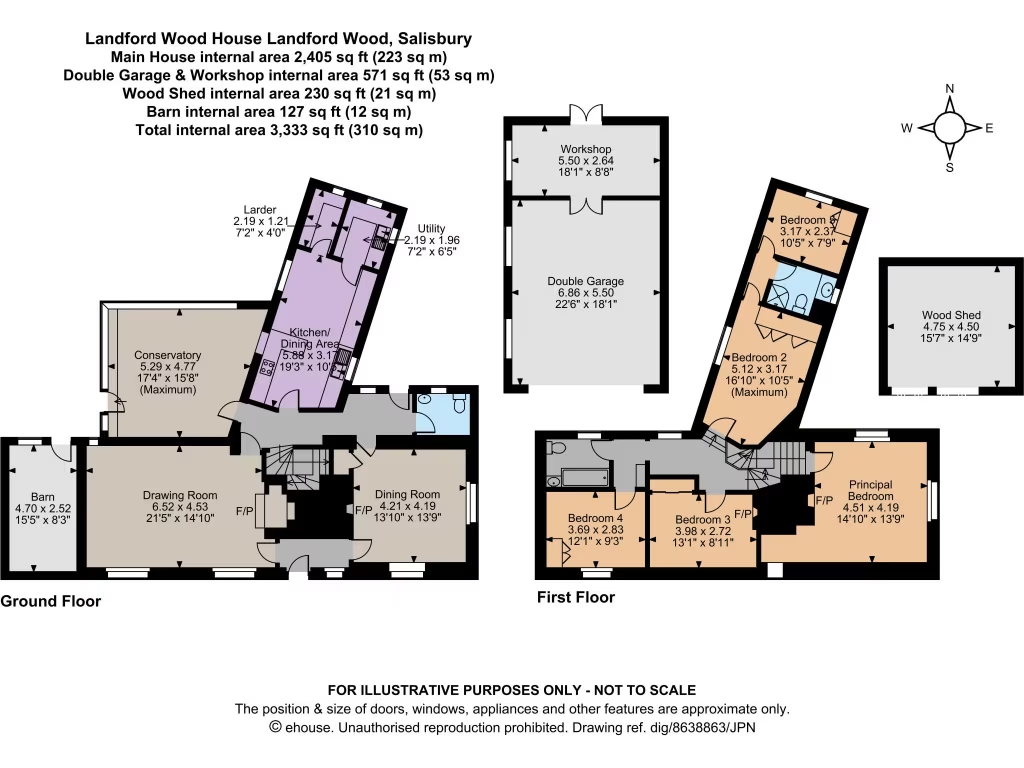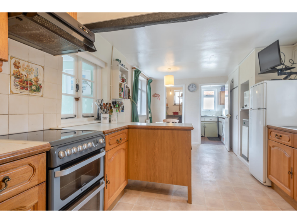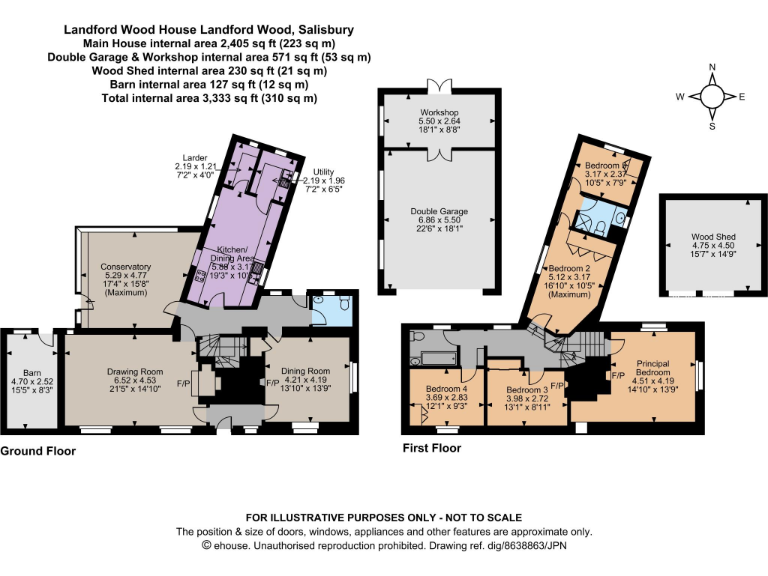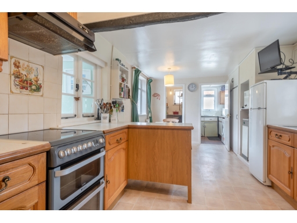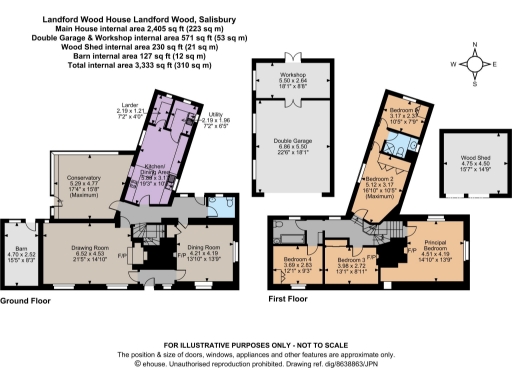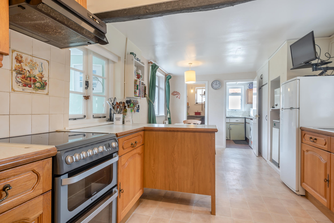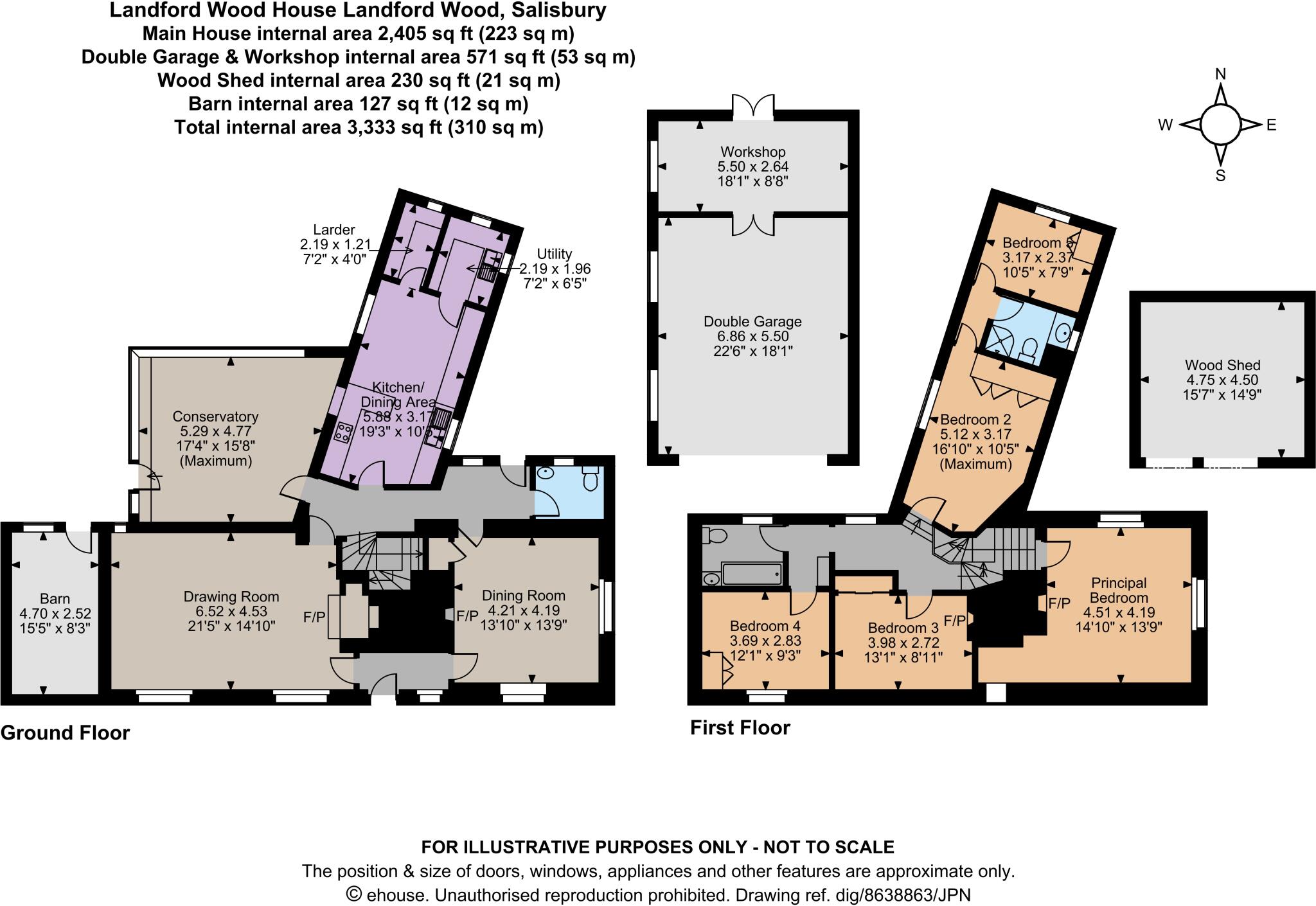Summary - Landford Wood House Landford Wood, Salisbury SP5 2ES
5 bed 2 bath Detached
Charming five-bedroom Tudor on 2.7 acres with pool and tennis court — character and potential.
About 2.73 acres with formal gardens, paddocks, pond and woodland edge
Thatched Tudor-style house with original beams and brick fireplaces
Three reception rooms, conservatory, kitchen/dining, utility and larder
Five bedrooms (four doubles); fifth is a walk-through room
Detached double garage, workshop, barn, wood shed and two greenhouses
Swimming pool and hard tennis court enclosed by chain-link fencing
Thatched roof requires specialist maintenance; ongoing costs expected
Very slow broadband and expensive council tax — affects remote working
Set within about 2.73 acres on the edge of the New Forest, Landford Wood House is a substantial Tudor-style family home blending period character with practical outbuildings. The thatched roof, timber framing and brick fireplaces create immediate country-house charm, while the conservatory and south-facing drawing room bring light and garden views into daily living.
The ground floor offers three reception rooms, a kitchen/breakfast room, utility, larder and cloakroom — a layout that suits family living and entertaining. Upstairs are five bedrooms (four doubles) and two bathrooms; the smaller fifth room is a walk-through space that works best as a study, nursery or dressing room rather than a principal bedroom.
Outside the property benefits from extensive formal gardens, paddocks, a pond, swimming pool and a hard tennis court, plus a detached double garage, workshop, wood shed, greenhouses and a barn. The huge plot and outbuildings support hobbies, storage and small-scale equestrian or garden projects.
Important practical points: the thatched roof and period fabric will require ongoing specialist maintenance and associated costs. Broadband speeds are very slow here, and council tax is high — factors to consider if working from home or budgeting ongoing costs. Overall this is a characterful rural family house offering space, privacy and scope to update to modern tastes.
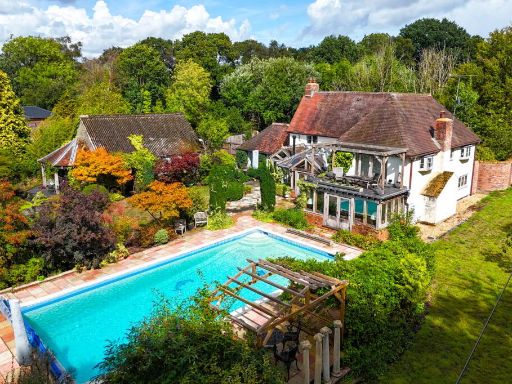 3 bedroom detached house for sale in Stock Lane, Landford, Salisbury, SP5 — £1,450,000 • 3 bed • 3 bath • 2500 ft²
3 bedroom detached house for sale in Stock Lane, Landford, Salisbury, SP5 — £1,450,000 • 3 bed • 3 bath • 2500 ft²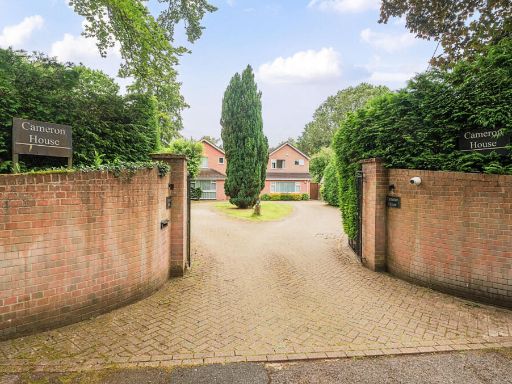 6 bedroom detached house for sale in Lyndhurst Road, Landford, Salisbury, SP5 — £1,000,000 • 6 bed • 7 bath • 4000 ft²
6 bedroom detached house for sale in Lyndhurst Road, Landford, Salisbury, SP5 — £1,000,000 • 6 bed • 7 bath • 4000 ft²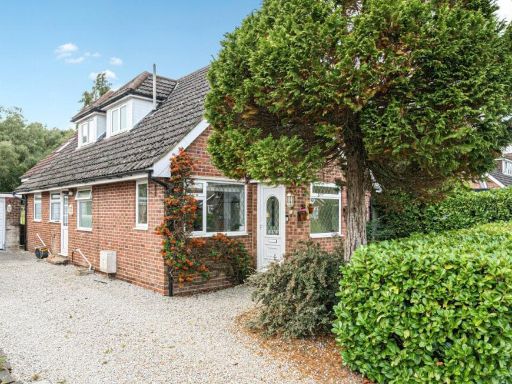 4 bedroom detached house for sale in Beech Grange, Landford, Salisbury, Wiltshire, SP5 — £625,000 • 4 bed • 2 bath • 1845 ft²
4 bedroom detached house for sale in Beech Grange, Landford, Salisbury, Wiltshire, SP5 — £625,000 • 4 bed • 2 bath • 1845 ft²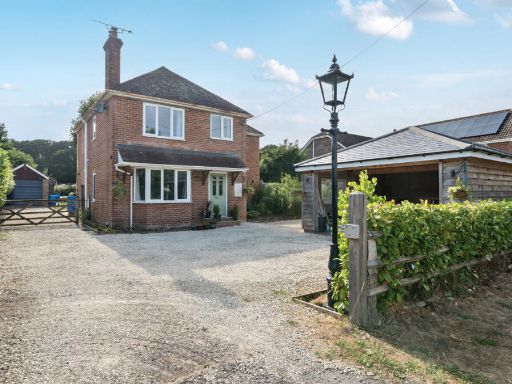 4 bedroom detached house for sale in Lyndhurst Road, Landford, Salisbury, Wiltshire, SP5 — £700,000 • 4 bed • 2 bath • 1262 ft²
4 bedroom detached house for sale in Lyndhurst Road, Landford, Salisbury, Wiltshire, SP5 — £700,000 • 4 bed • 2 bath • 1262 ft²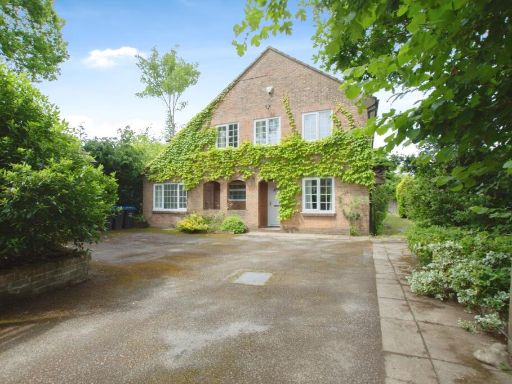 6 bedroom detached house for sale in Lyndhurst Road, Landford, Salisbury, Wiltshire, SP5 — £825,000 • 6 bed • 3 bath • 1968 ft²
6 bedroom detached house for sale in Lyndhurst Road, Landford, Salisbury, Wiltshire, SP5 — £825,000 • 6 bed • 3 bath • 1968 ft²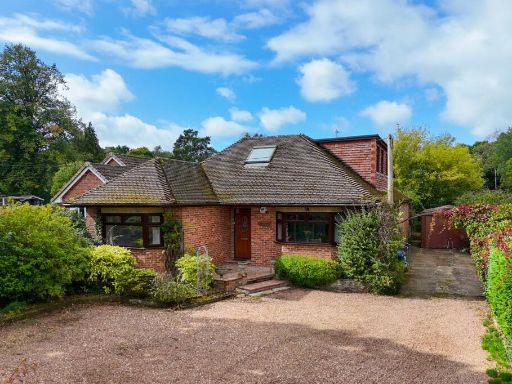 4 bedroom bungalow for sale in Lyndhurst Road, Landford, Salisbury, SP5 — £800,000 • 4 bed • 2 bath • 2000 ft²
4 bedroom bungalow for sale in Lyndhurst Road, Landford, Salisbury, SP5 — £800,000 • 4 bed • 2 bath • 2000 ft²