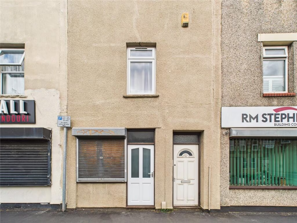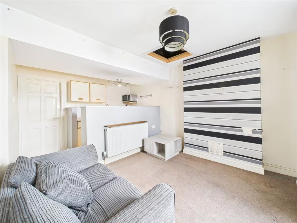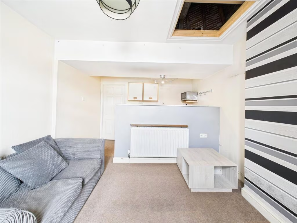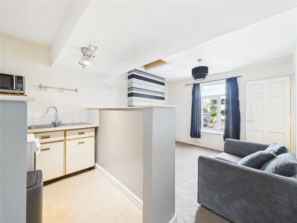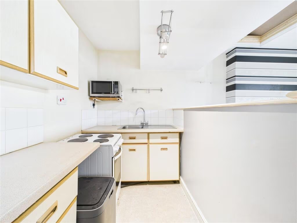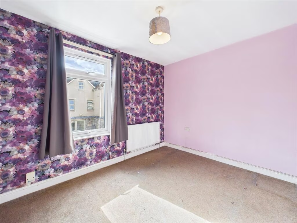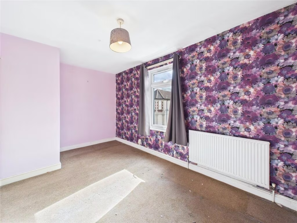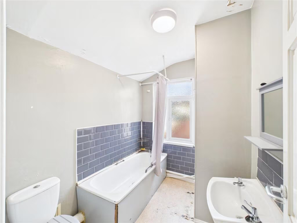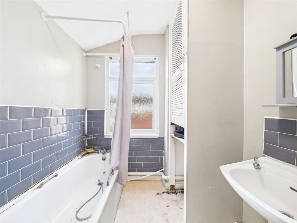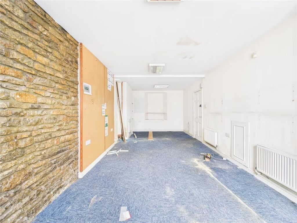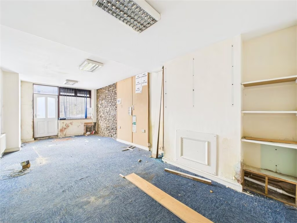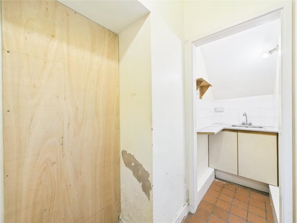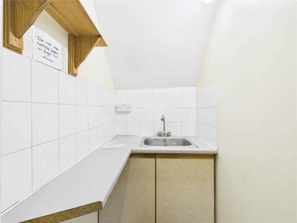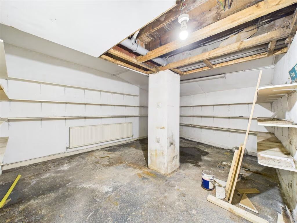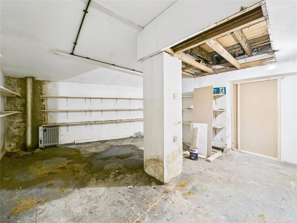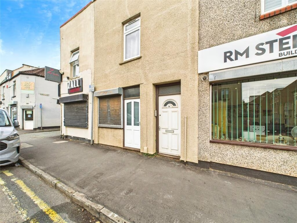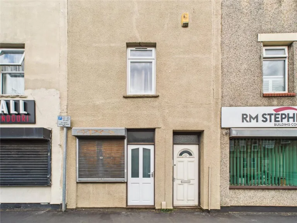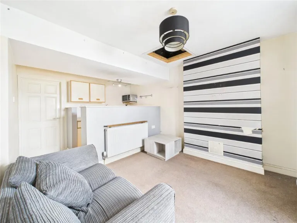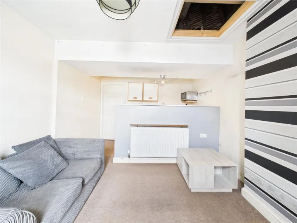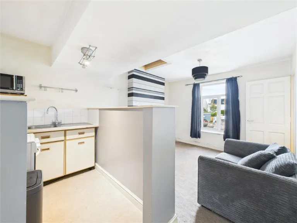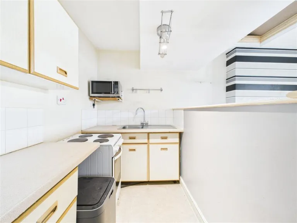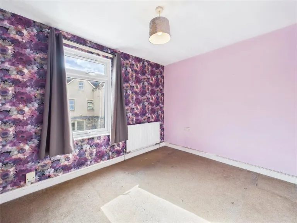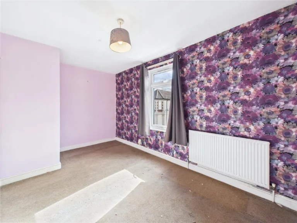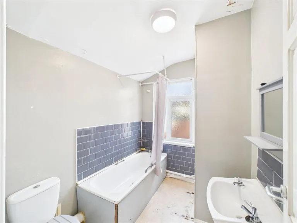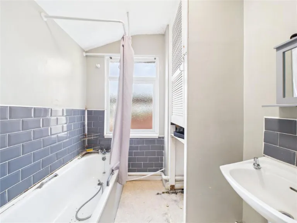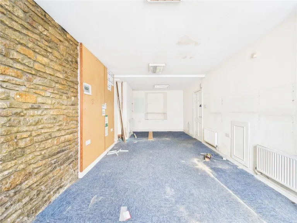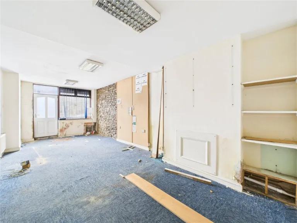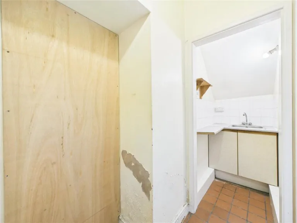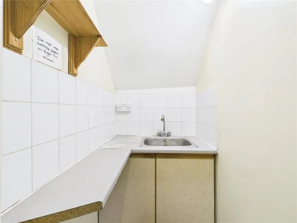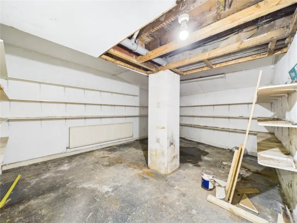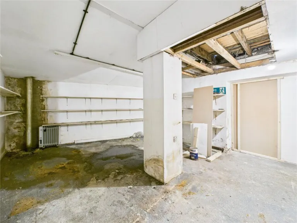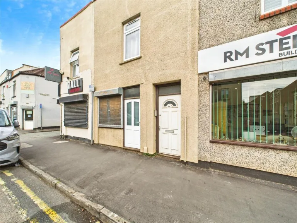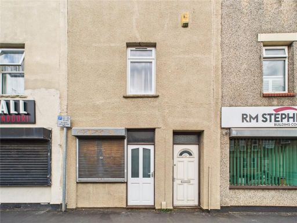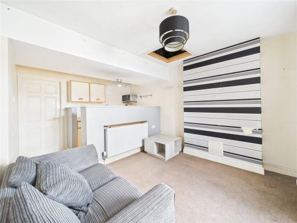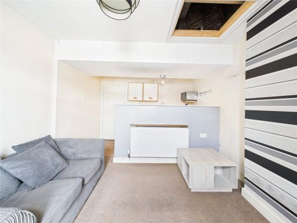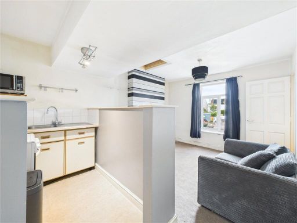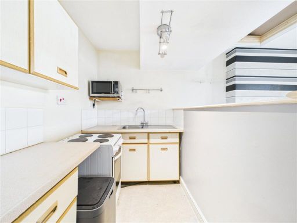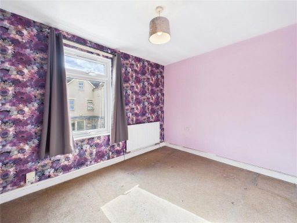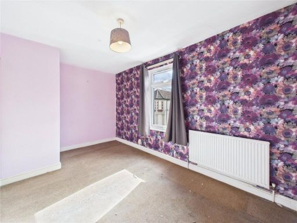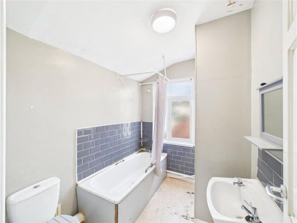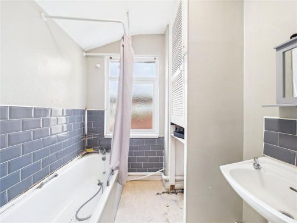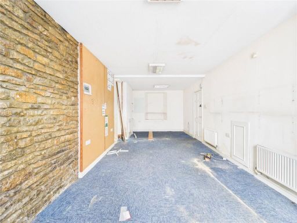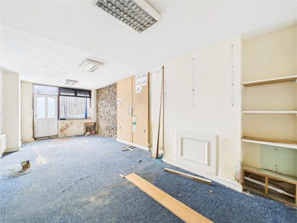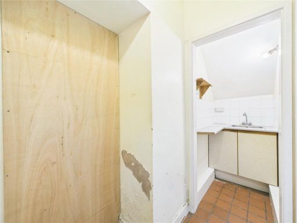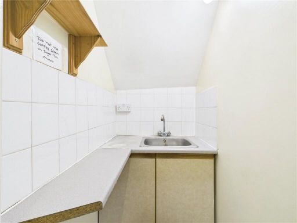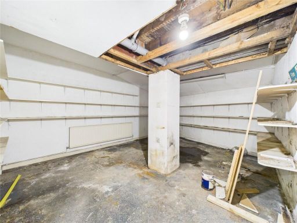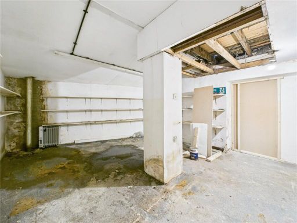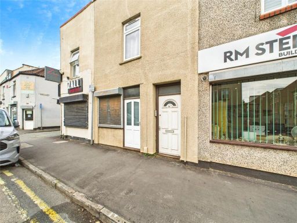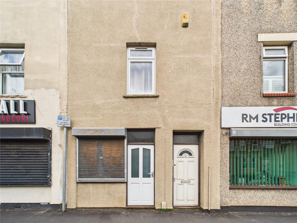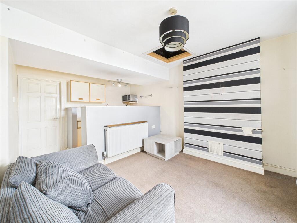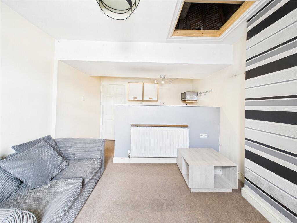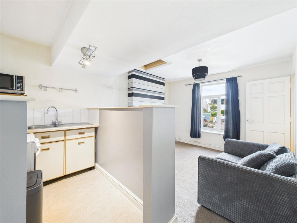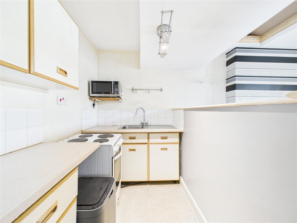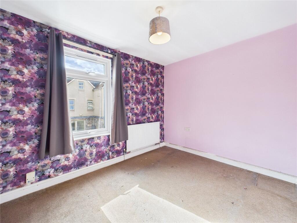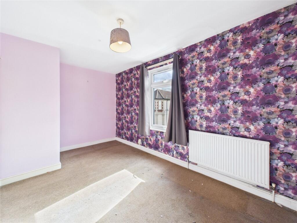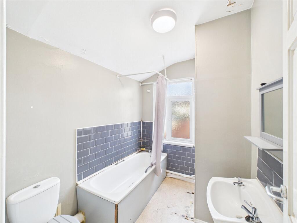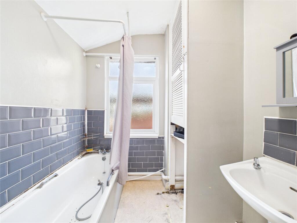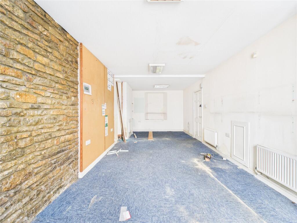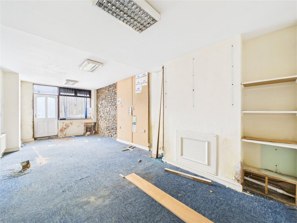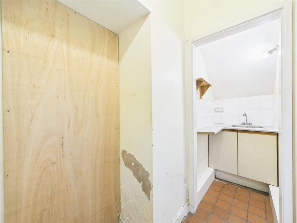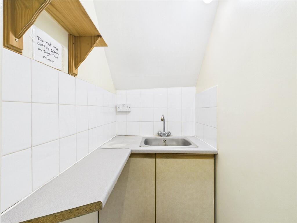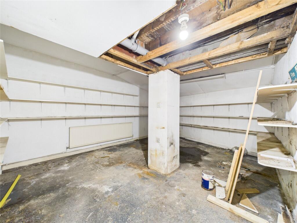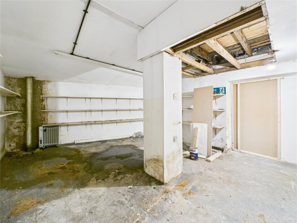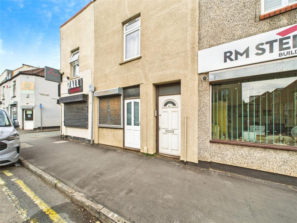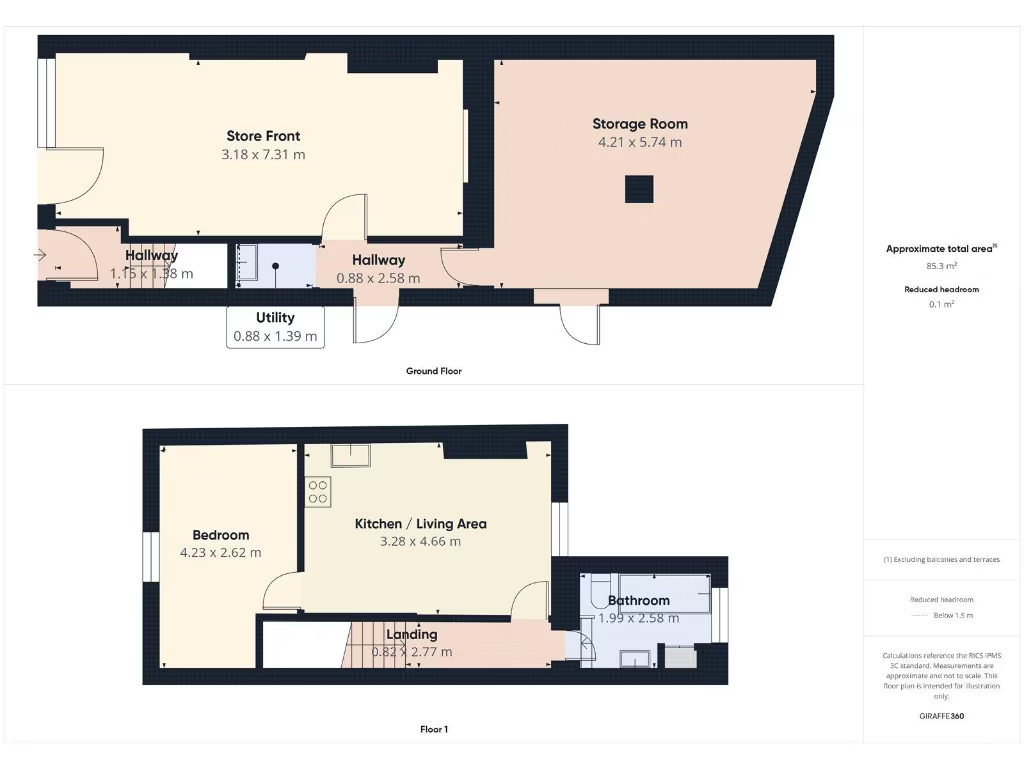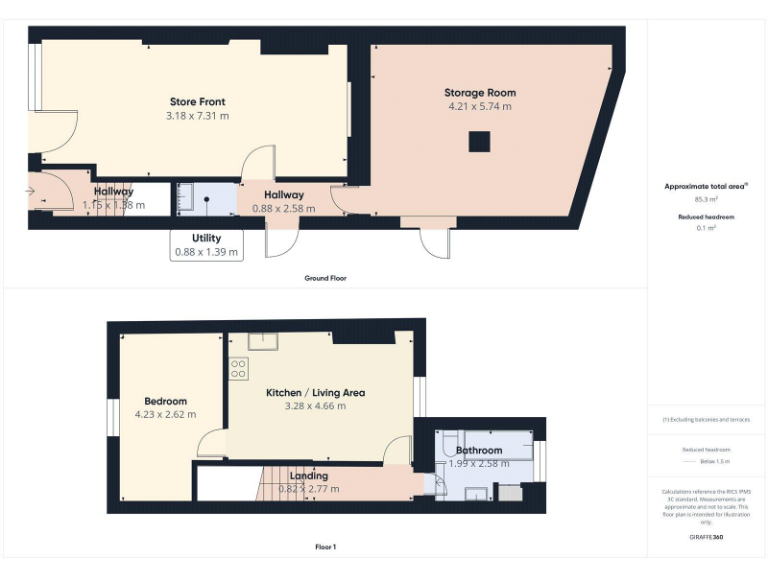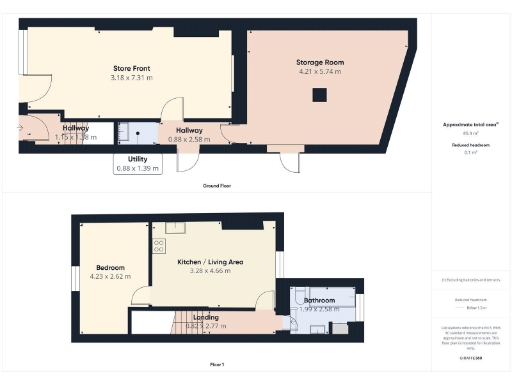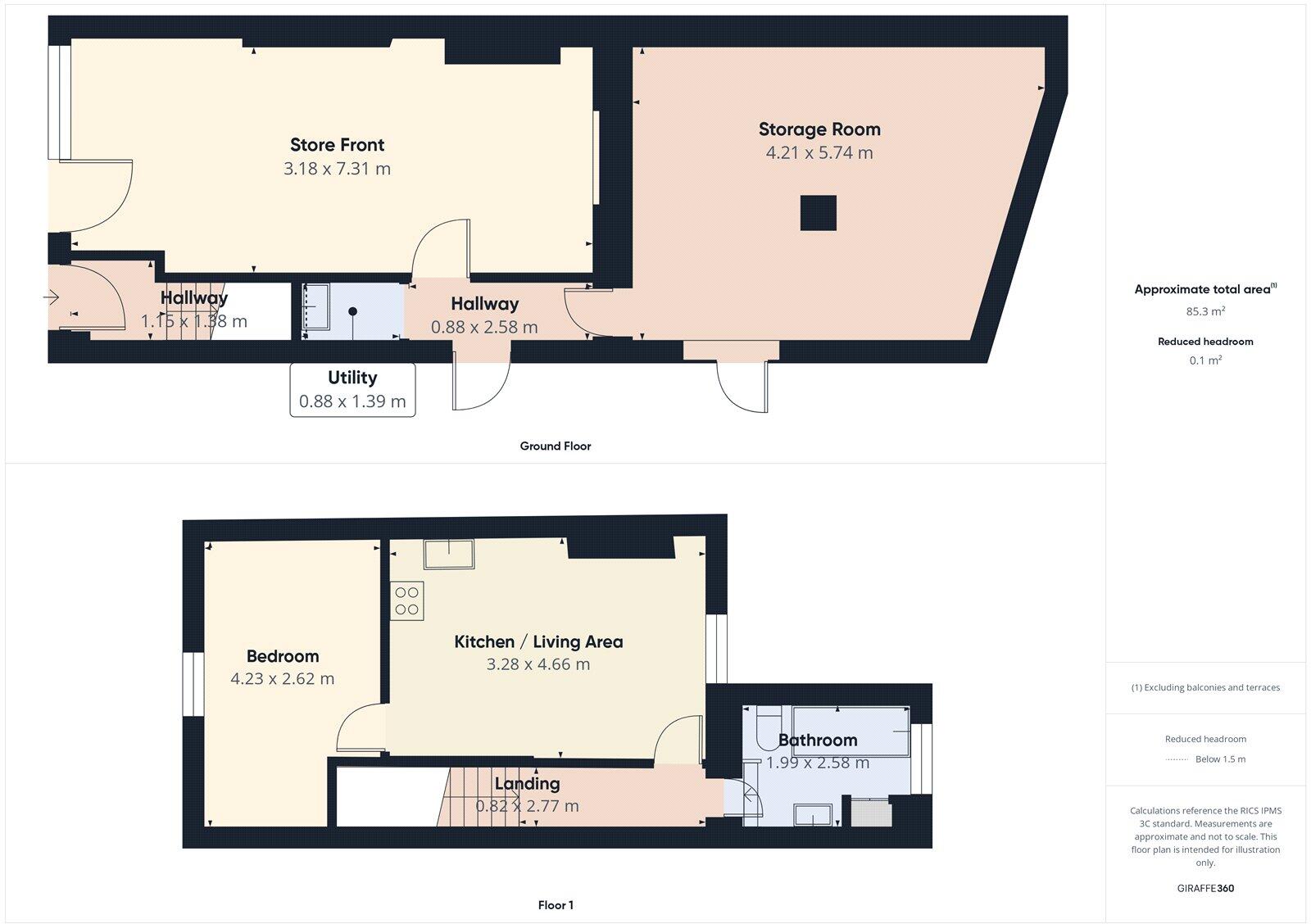Summary - West Street, Bristol, BS3 BS3 3LR
1 bed 1 bath Apartment
Separate commercial and residential units with independent access
Large ground-floor storage room and utility space
First-floor one-bedroom flat with open-plan kitchen/living
Approximately 934 sq ft total — larger footprint than typical one-bed
Freehold tenure; no long-term flood risk recorded
Area shows above-average crime and deprivation indicators
Requires refurbishment; EPC unknown and broadband listed as not available
Development potential (convert/extend) subject to planning permission
This mixed-use property on West Street combines a ground-floor commercial unit with a self-contained one-bedroom flat above, each with separate access — an appealing setup for investors or owner-operators seeking a live/work arrangement. The commercial area offers a bright frontage, large storage room and utility space, making it immediately usable for retail, workshop or storage-focused businesses.
The first-floor flat provides an open-plan kitchen/living room, a double bedroom and a bathroom. At approximately 934 sq ft overall, the building is larger than many one-bed units and presents clear scope for reconfiguration or conversion (subject to planning) — for example, creating two flats or a larger family layout.
Practical advantages include freehold tenure, no long-term flood risk, excellent mobile signal and on-street parking. The property sits in a busy Bedminster location close to shops, cafes and public transport links, supporting both commercial footfall and rental demand.
Notable drawbacks are the surrounding area’s higher-than-average crime levels and local deprivation indicators, which may affect yields and tenant profiles. The building is described as a fixer-upper: refurbishment and modernisation will be required, the energy performance rating is unknown, and broadband provision is listed as not available in verified details. All development options require planning permission.
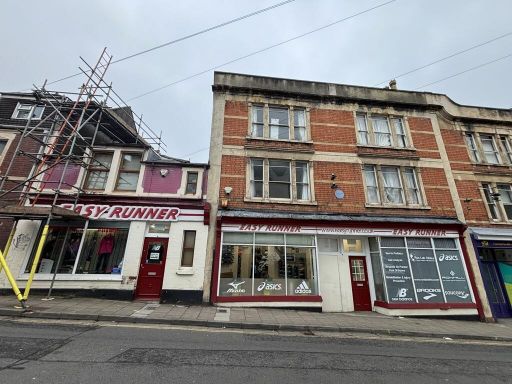 Commercial development for sale in 4 - 6 Horfield Road, Bristol, City Of Bristol, BS2 — £340,000 • 1 bed • 1 bath • 1243 ft²
Commercial development for sale in 4 - 6 Horfield Road, Bristol, City Of Bristol, BS2 — £340,000 • 1 bed • 1 bath • 1243 ft²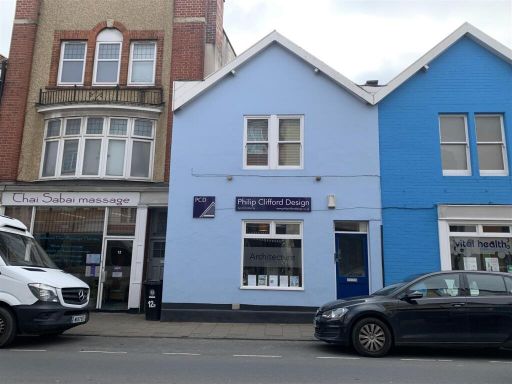 1 bedroom terraced house for sale in North View, Westbury Park, Bristol, BS6 — £425,000 • 1 bed • 1 bath • 934 ft²
1 bedroom terraced house for sale in North View, Westbury Park, Bristol, BS6 — £425,000 • 1 bed • 1 bath • 934 ft²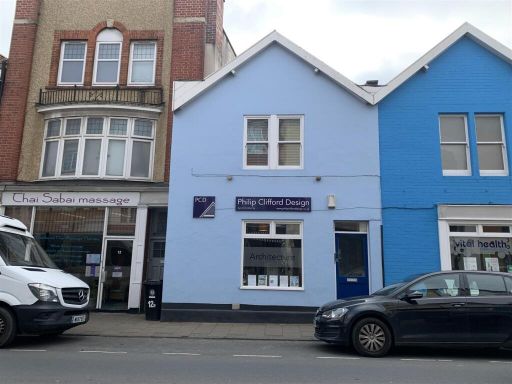 Mixed use property for sale in North View, Westbury Park, Bristol, BS6 — £425,000 • 1 bed • 1 bath • 934 ft²
Mixed use property for sale in North View, Westbury Park, Bristol, BS6 — £425,000 • 1 bed • 1 bath • 934 ft²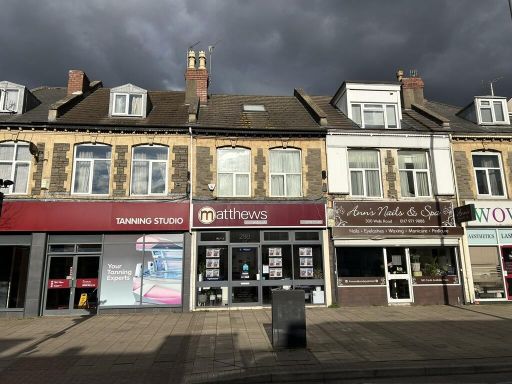 High street retail property for sale in 298 Wells Road, Bristol, City Of Bristol, BS4 — £325,000 • 1 bed • 1 bath • 1363 ft²
High street retail property for sale in 298 Wells Road, Bristol, City Of Bristol, BS4 — £325,000 • 1 bed • 1 bath • 1363 ft²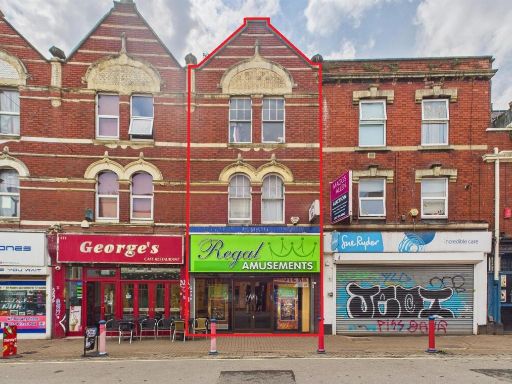 Commercial development for sale in East Street, Bedminster, Bristol, BS3 — £200,000 • 1 bed • 1 bath • 1342 ft²
Commercial development for sale in East Street, Bedminster, Bristol, BS3 — £200,000 • 1 bed • 1 bath • 1342 ft²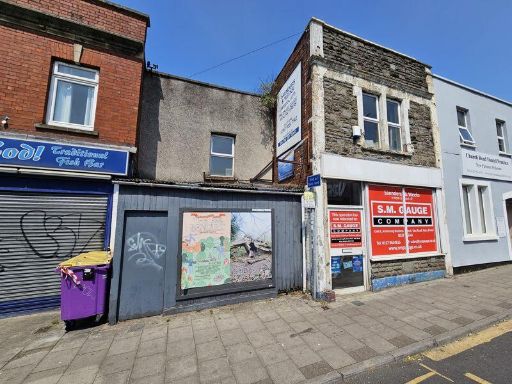 Commercial property for sale in Church Road, Redfield, Bristol, BS5 — £250,000 • 1 bed • 1 bath • 2185 ft²
Commercial property for sale in Church Road, Redfield, Bristol, BS5 — £250,000 • 1 bed • 1 bath • 2185 ft²