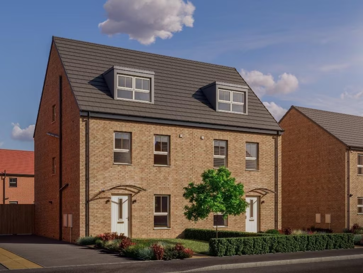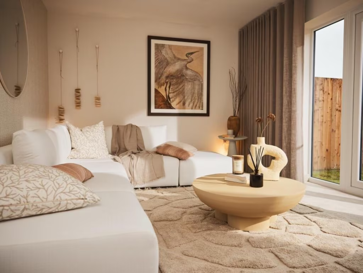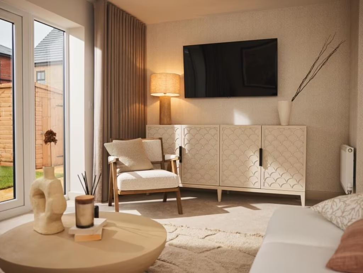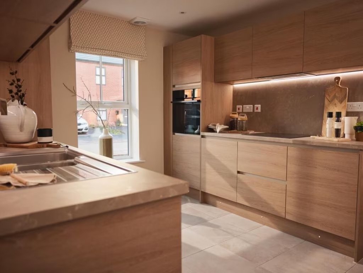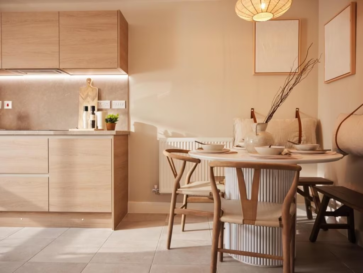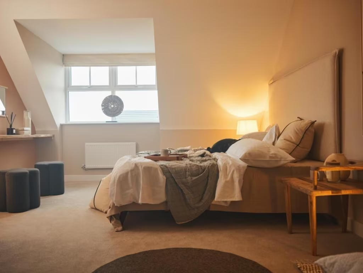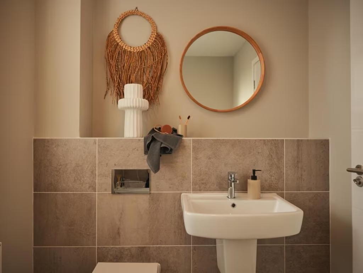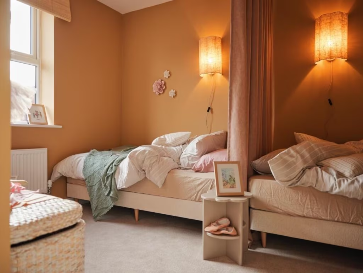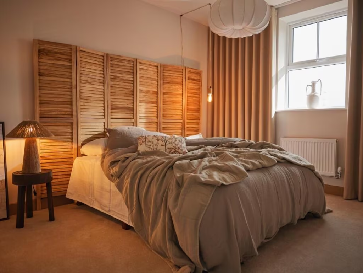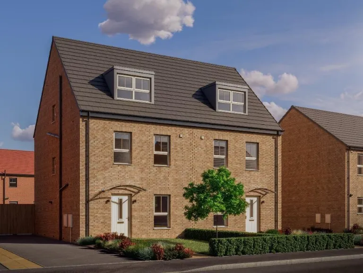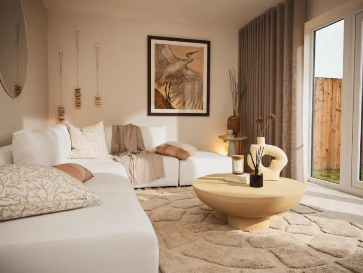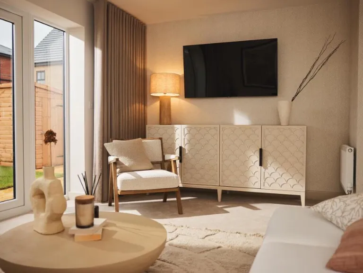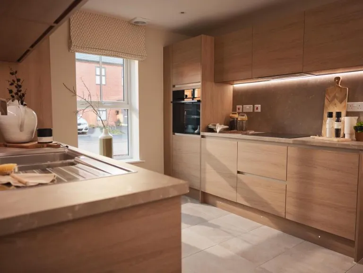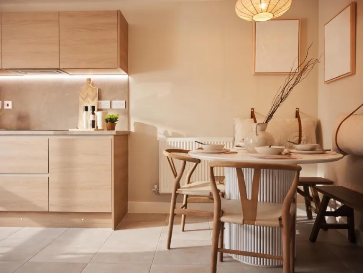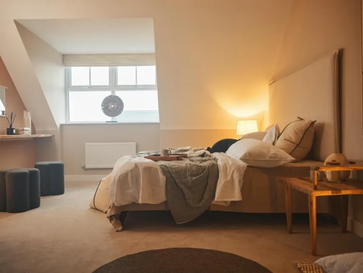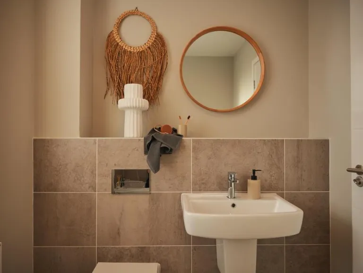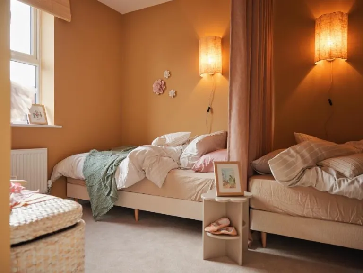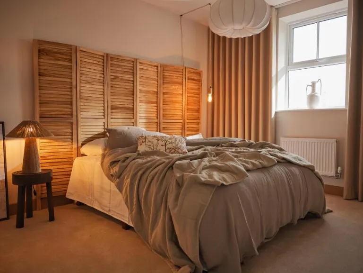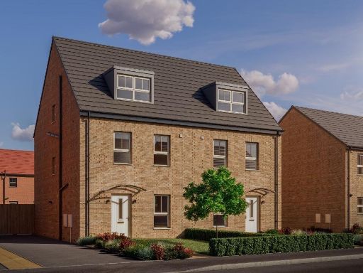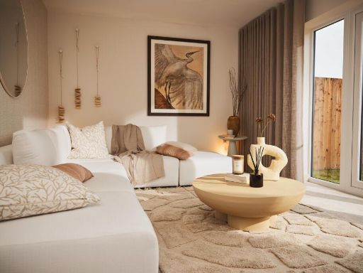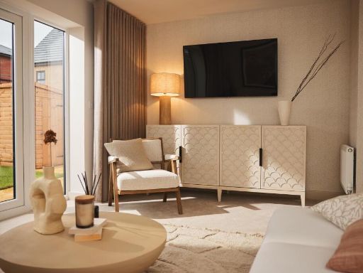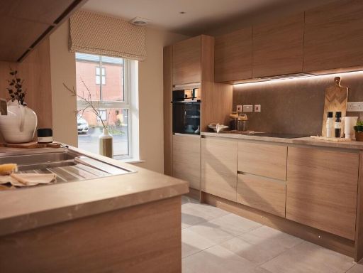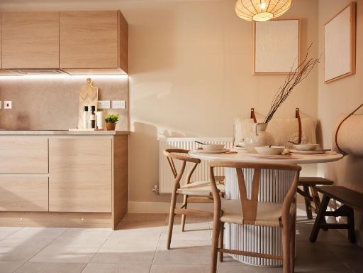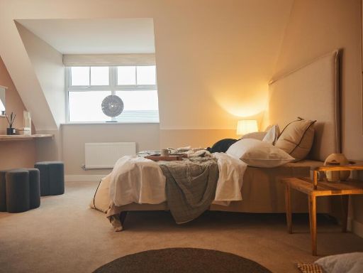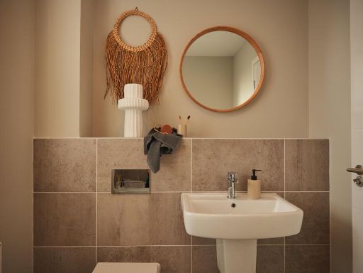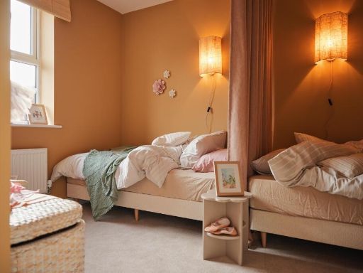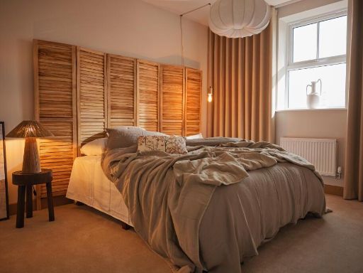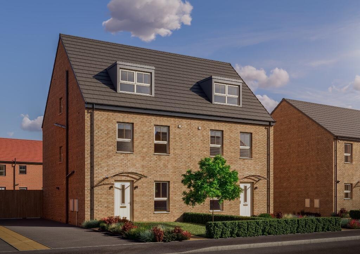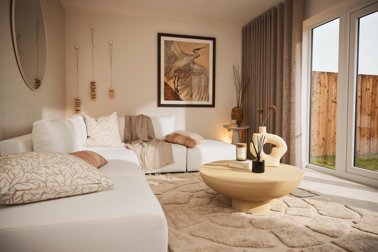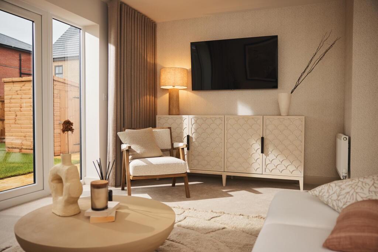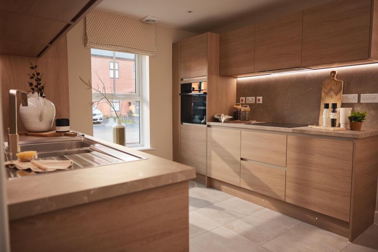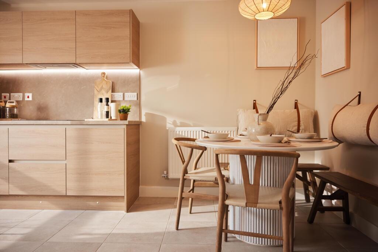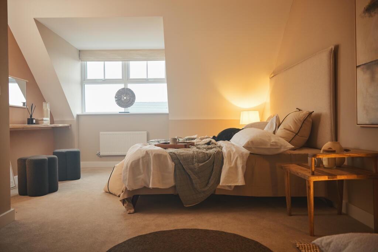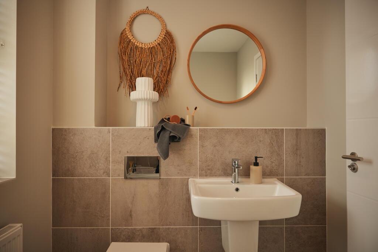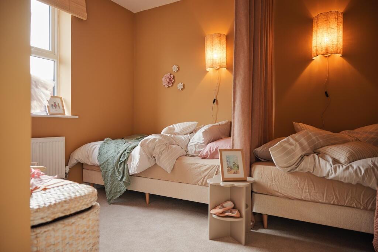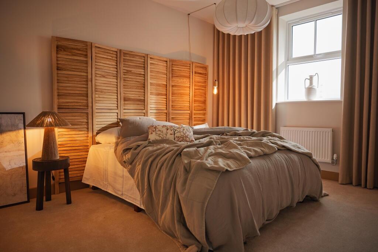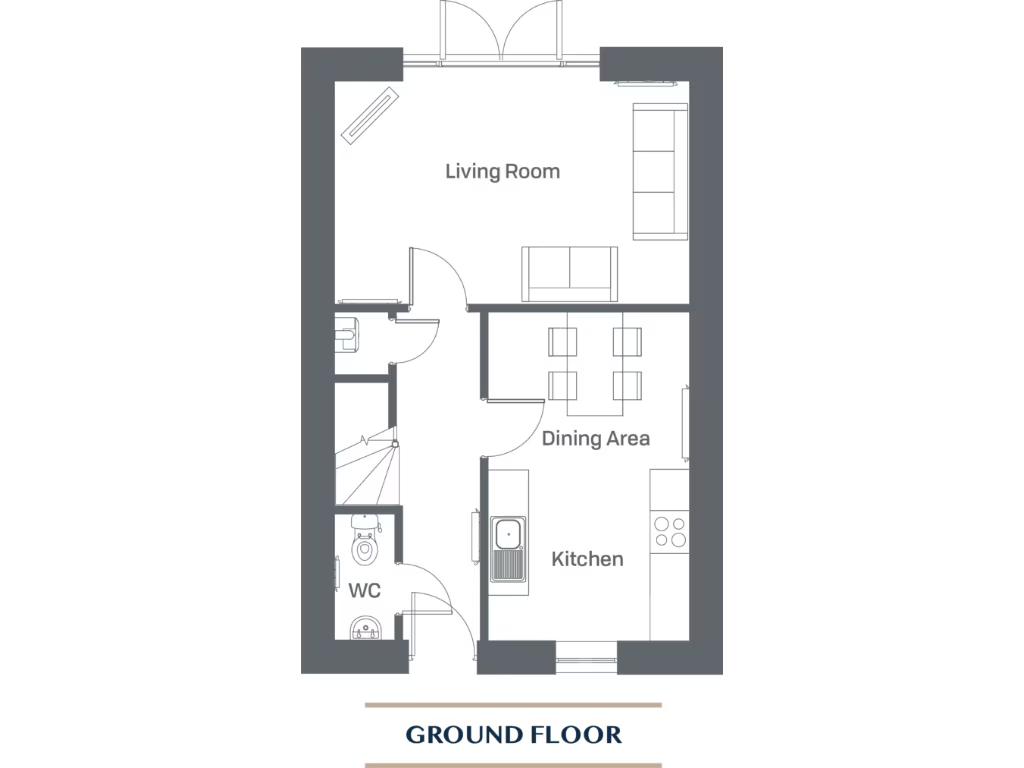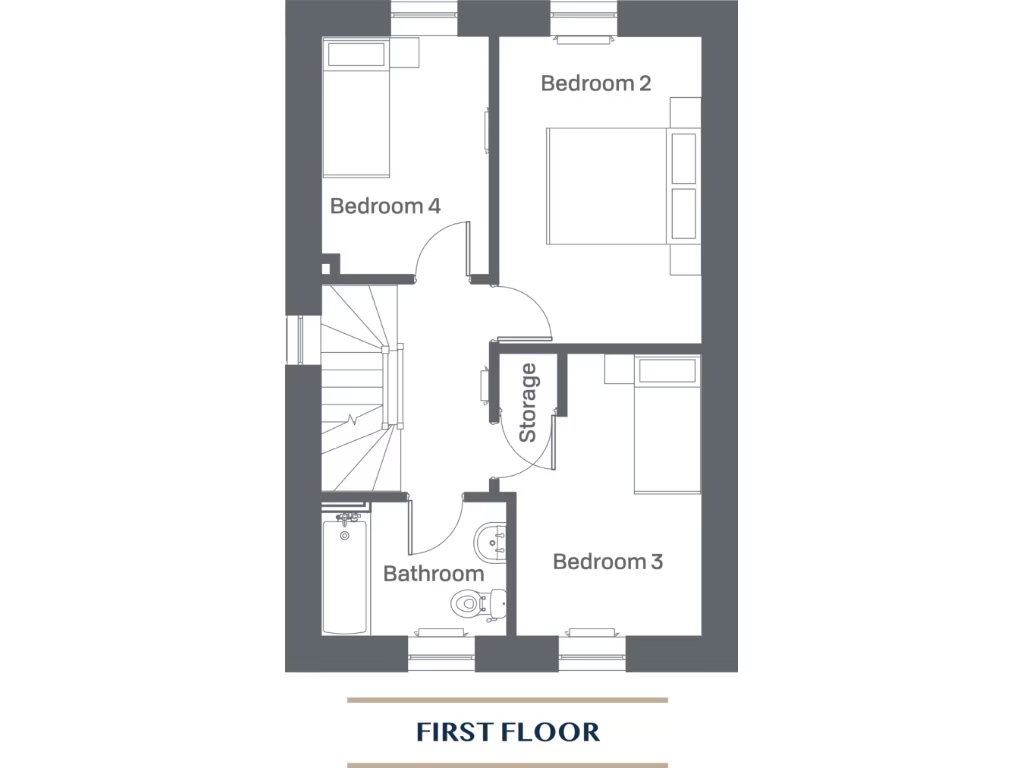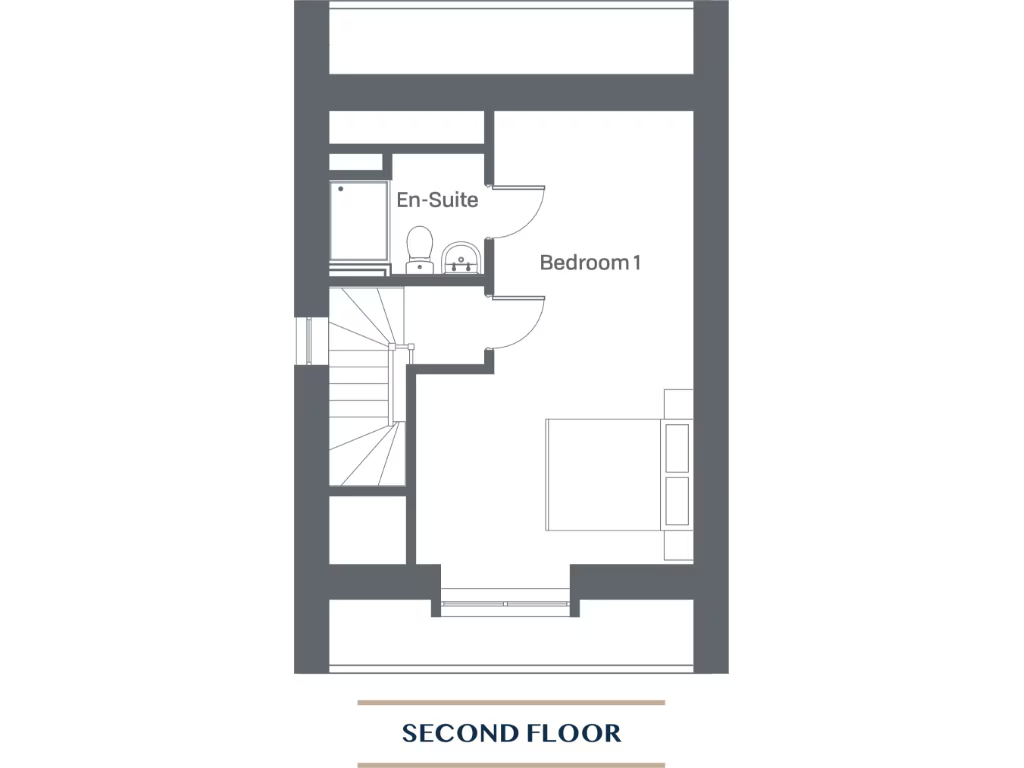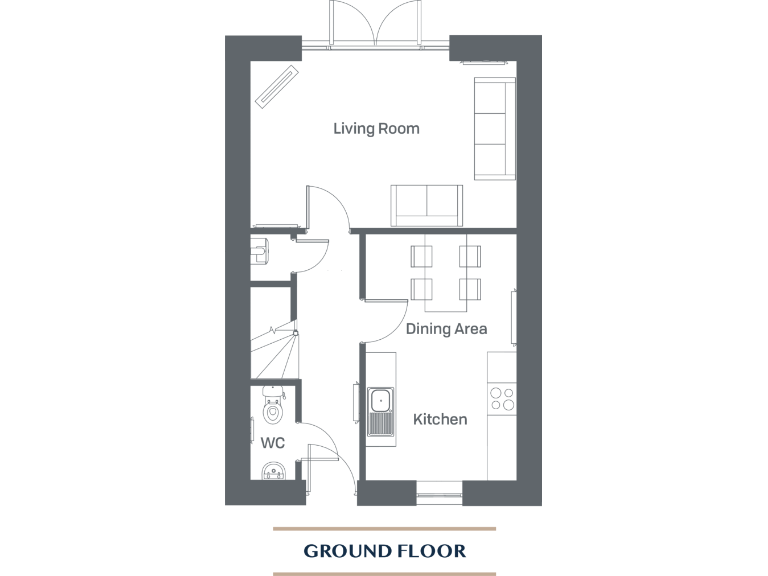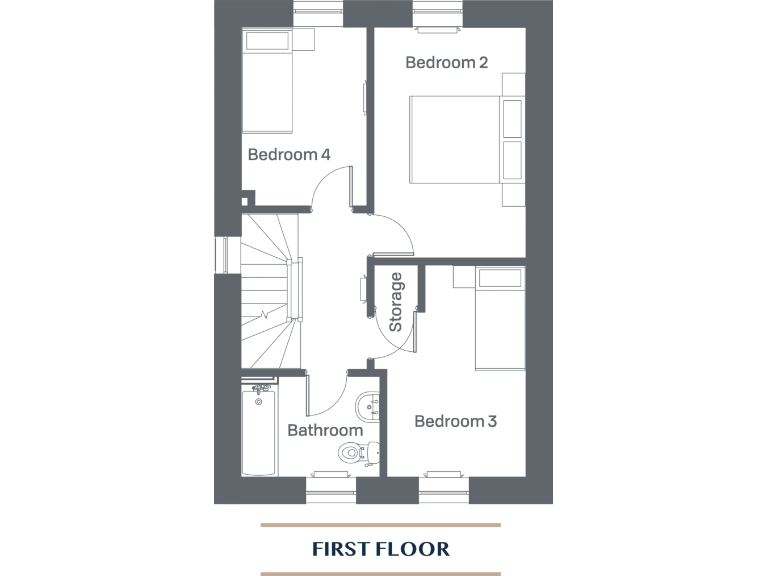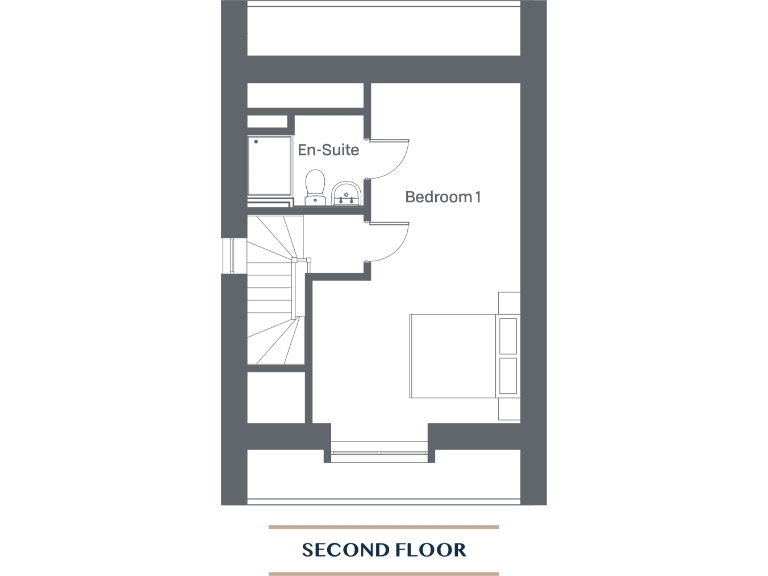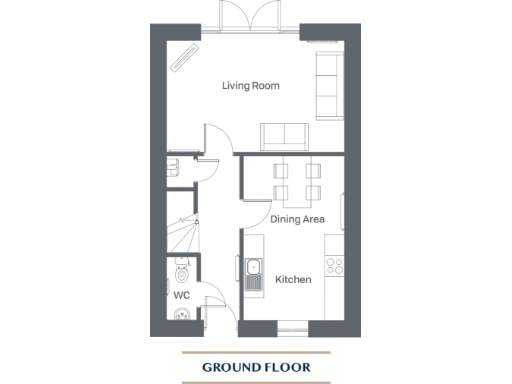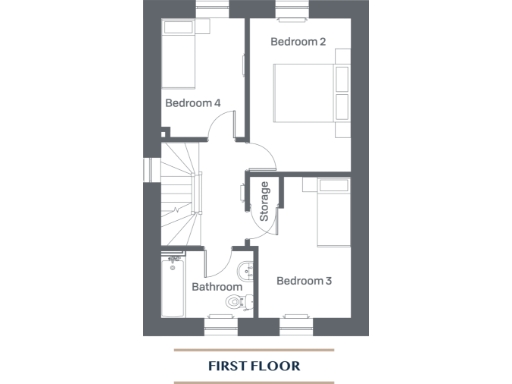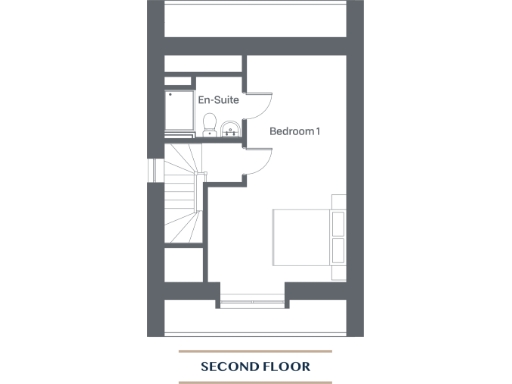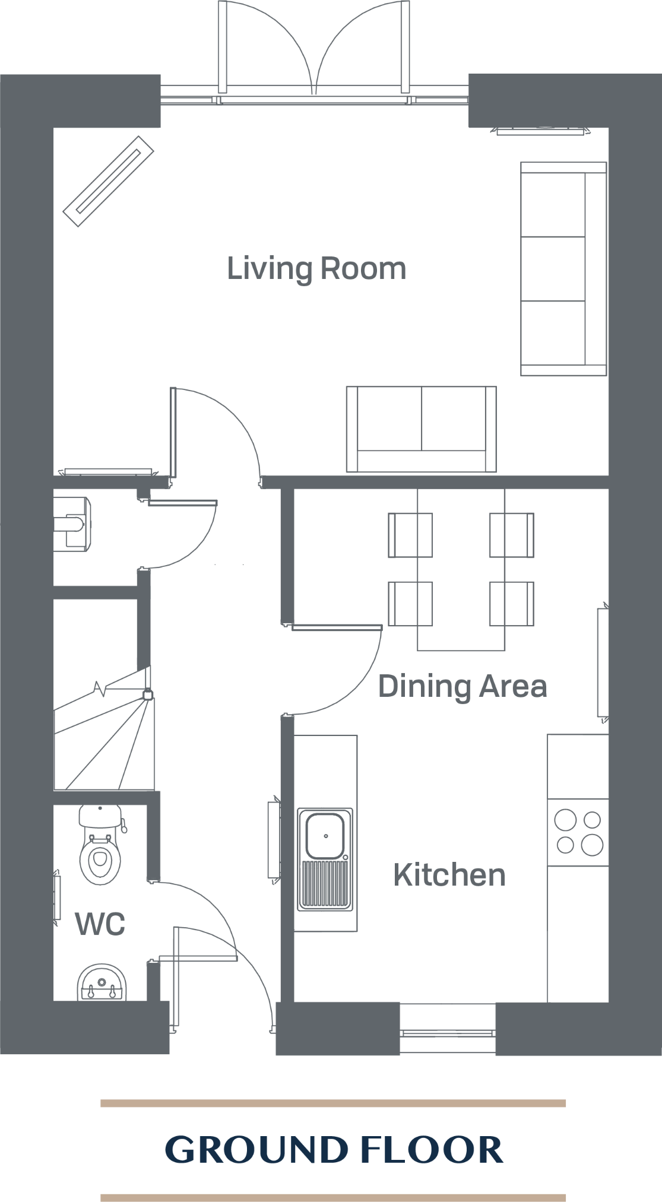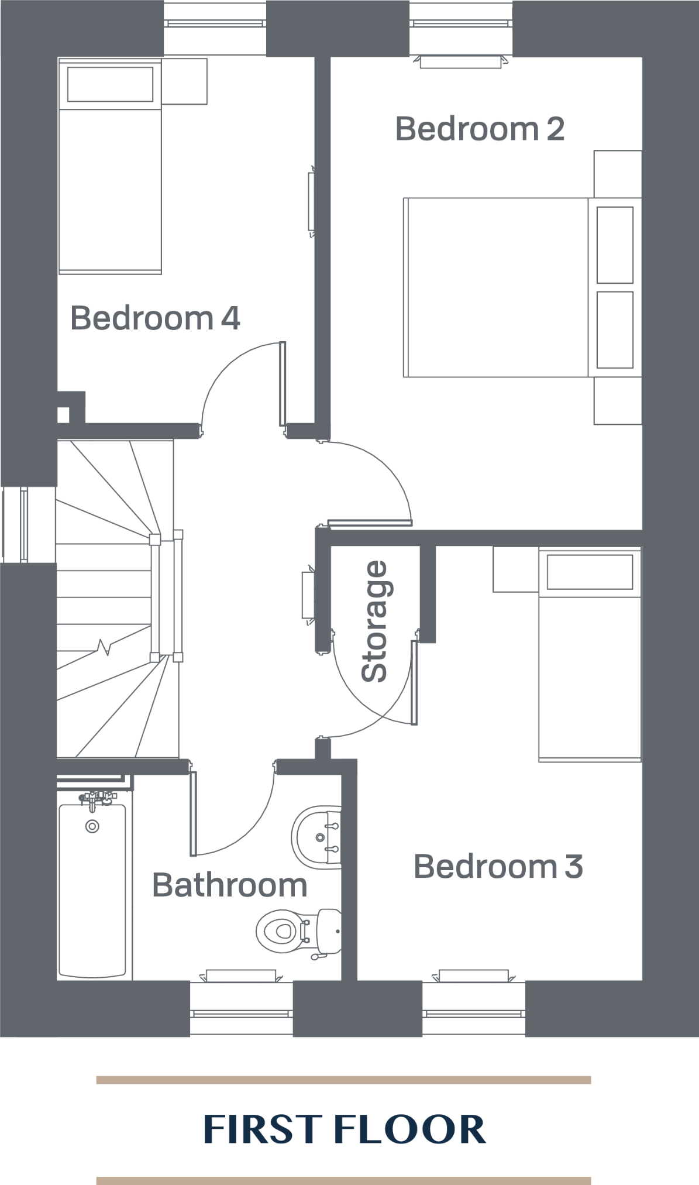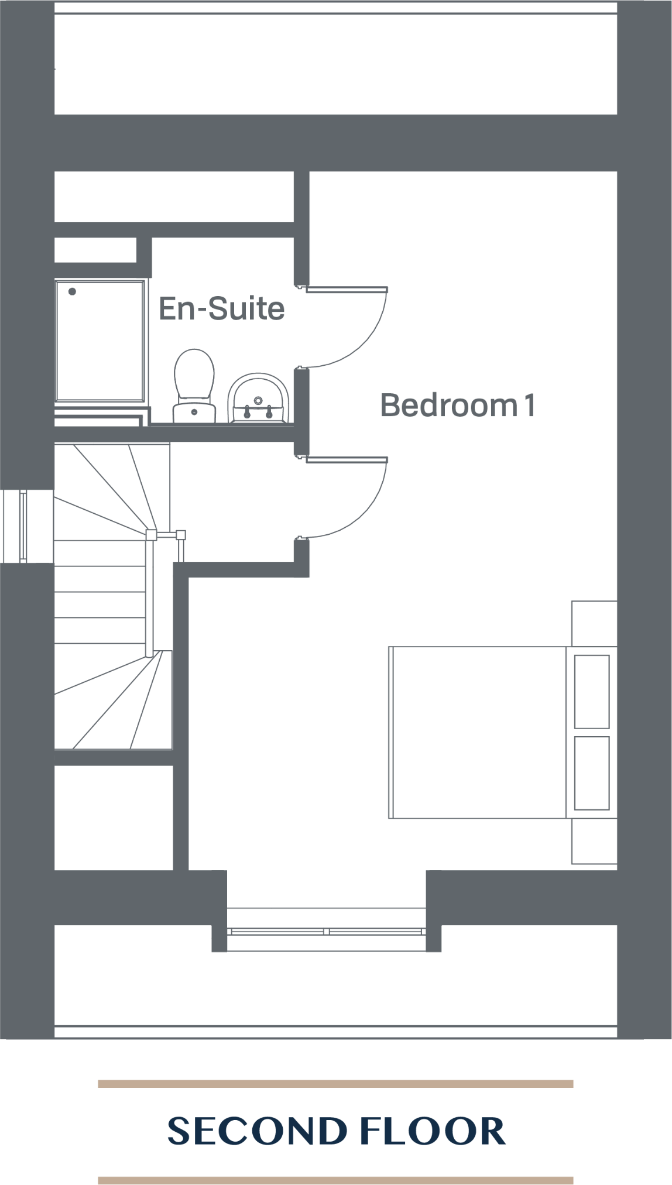Summary - Peters Way,
Beverley,
HU17 0UX HU17 0UX
4 bed 2 bath Semi-Detached
Modern 4-bed shared ownership townhouse with en-suite master and parking.
Open-plan kitchen/diner on ground floor with French doors to garden
Third-floor master bedroom with en-suite and bay window
Shared ownership leasehold; maximum purchase up to 75% share
Compact footprint: approximately 920 sq ft over three floors
Off-street parking and small front and rear gardens
New-build, sold off-plan; images are illustrative only
Service charges apply (£115; plus noted £9.57pcm service charge)
Council tax band not yet available
A modern three-storey semi-detached home in St John’s Park, Beverley, designed for compact family living. The ground floor offers an open-plan kitchen/diner and a living room with French doors to a small rear garden; the top-floor master bedroom includes an en-suite and bay window for added light and privacy.
This property is offered as shared ownership on a leasehold basis — a practical route for first-time buyers to step onto the ladder. Off-street parking, a modest front garden and fast broadband suit commuters and families wanting low-maintenance, contemporary living in a village setting with good local schools.
Buyers should note material details: the home is new-build and sold off-plan, images are illustrative, and the plot/footprint is compact (c.920 sqft). There is a service charge (listed as £115 and a further stated charge of £9.57pcm), and the scheme permits purchasing up to a 75% share only. Council tax band is not yet confirmed.
Overall, the finish and layout suit first-time buyers or young families seeking a low-upkeep, modern townhouse with vertical living. If you need a larger footprint or full ownership immediately, the shared-ownership limits and compact plot are important considerations.
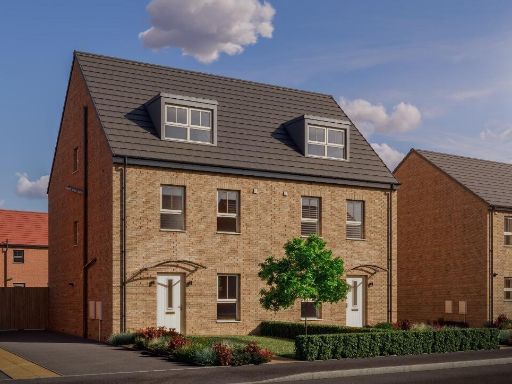 4 bedroom semi-detached house for sale in Peters Way,
Beverley,
HU17 0UX, HU17 — £78,750 • 4 bed • 2 bath • 920 ft²
4 bedroom semi-detached house for sale in Peters Way,
Beverley,
HU17 0UX, HU17 — £78,750 • 4 bed • 2 bath • 920 ft²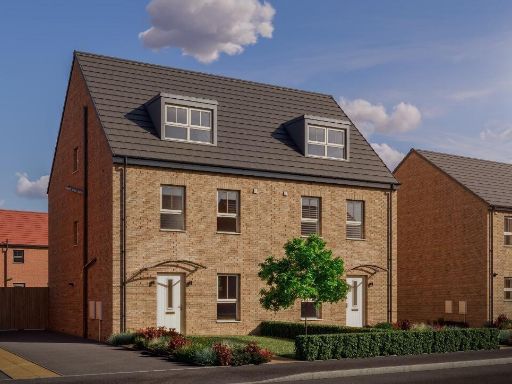 4 bedroom semi-detached house for sale in Peters Way,
Beverley,
HU17 0UX, HU17 — £31,500 • 4 bed • 2 bath • 920 ft²
4 bedroom semi-detached house for sale in Peters Way,
Beverley,
HU17 0UX, HU17 — £31,500 • 4 bed • 2 bath • 920 ft²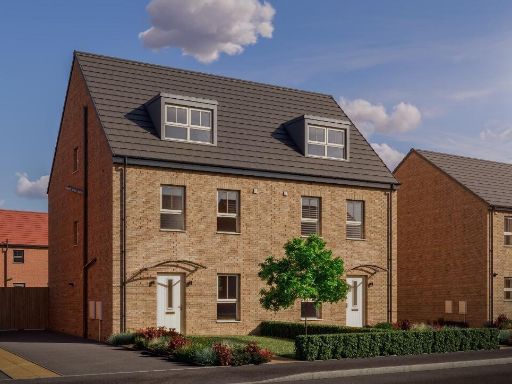 4 bedroom semi-detached house for sale in Peters Way,
Beverley,
HU17 0UX, HU17 — £157,500 • 4 bed • 2 bath • 920 ft²
4 bedroom semi-detached house for sale in Peters Way,
Beverley,
HU17 0UX, HU17 — £157,500 • 4 bed • 2 bath • 920 ft²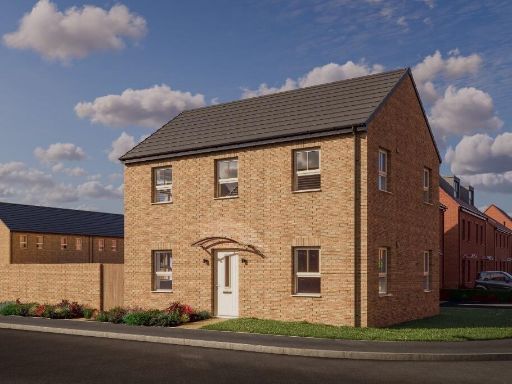 3 bedroom detached house for sale in Peters Way,
Beverley,
HU17 0UX, HU17 — £224,625 • 3 bed • 2 bath • 697 ft²
3 bedroom detached house for sale in Peters Way,
Beverley,
HU17 0UX, HU17 — £224,625 • 3 bed • 2 bath • 697 ft²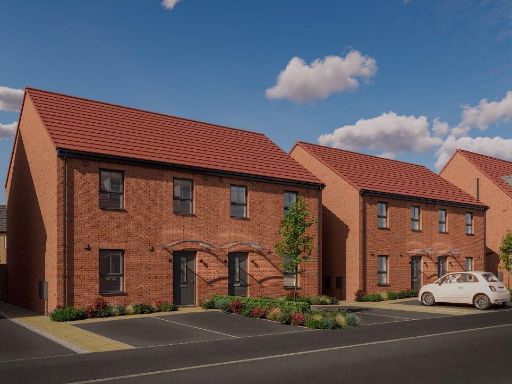 3 bedroom semi-detached house for sale in Peters Way,
Beverley,
HU17 0UX, HU17 — £70,625 • 3 bed • 1 bath • 706 ft²
3 bedroom semi-detached house for sale in Peters Way,
Beverley,
HU17 0UX, HU17 — £70,625 • 3 bed • 1 bath • 706 ft²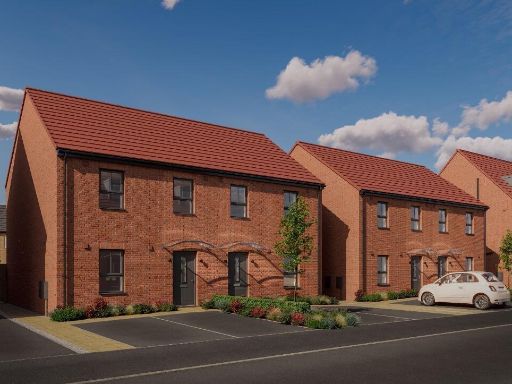 3 bedroom semi-detached house for sale in Peters Way,
Beverley,
HU17 0UX, HU17 — £28,250 • 3 bed • 1 bath • 706 ft²
3 bedroom semi-detached house for sale in Peters Way,
Beverley,
HU17 0UX, HU17 — £28,250 • 3 bed • 1 bath • 706 ft²