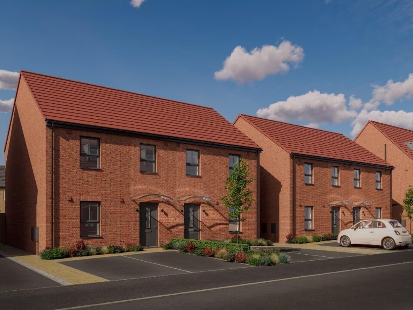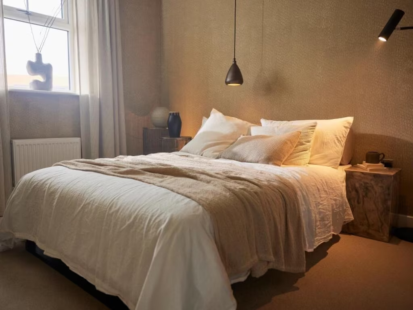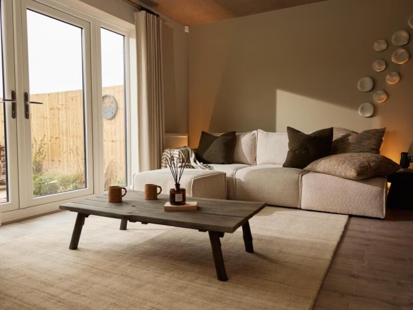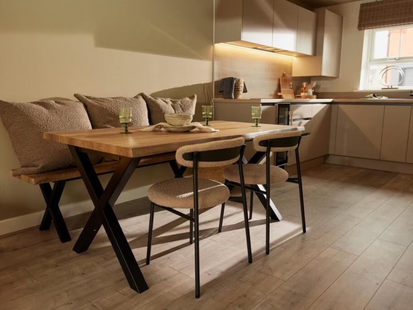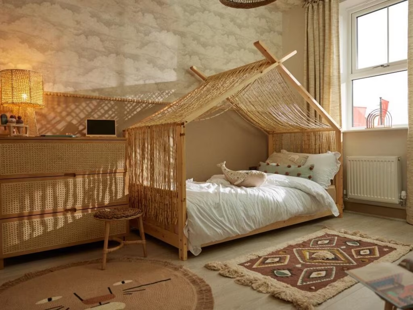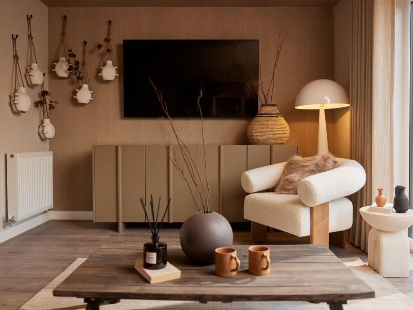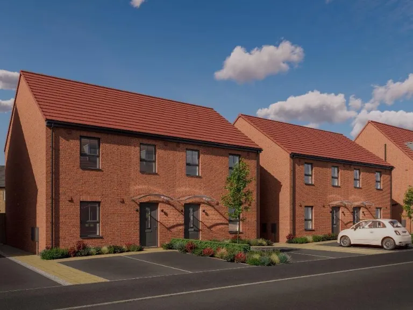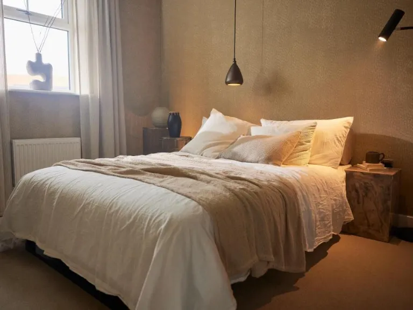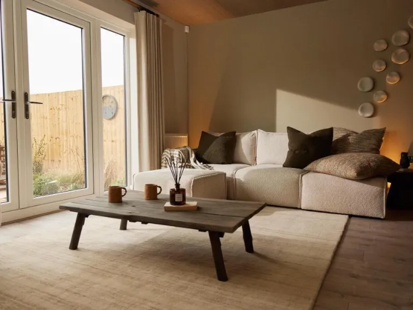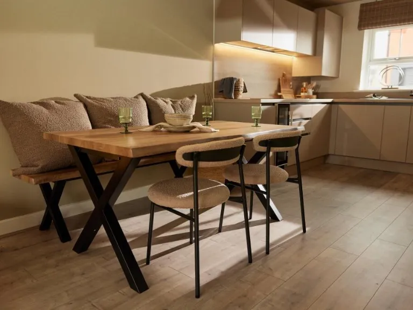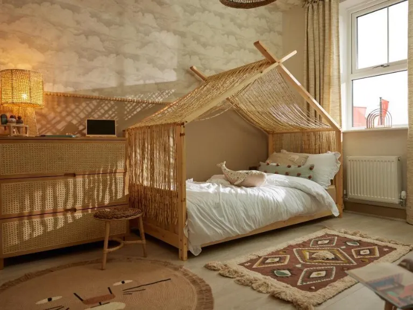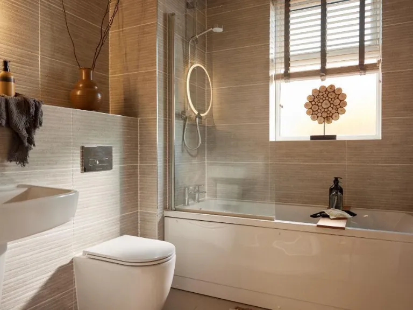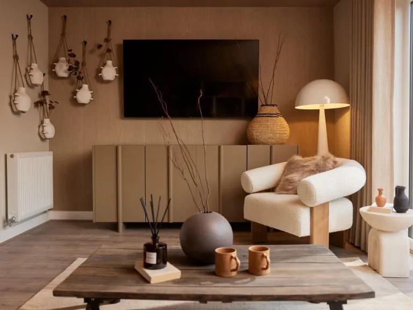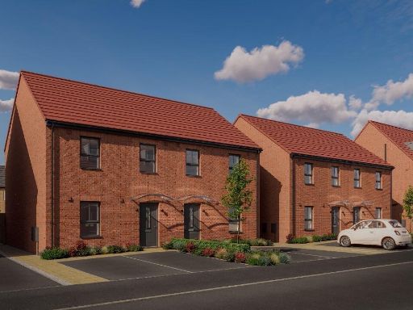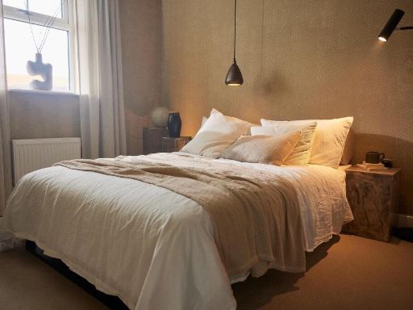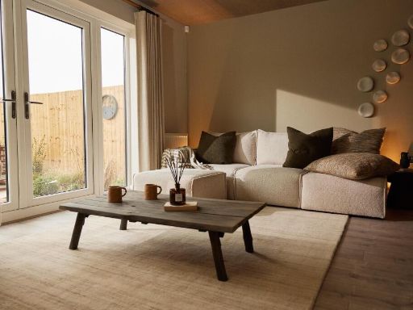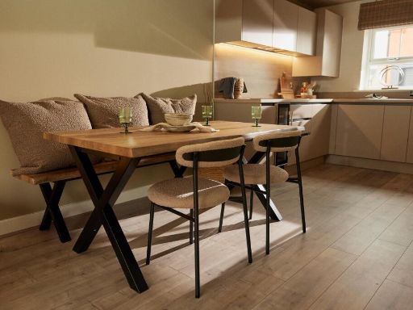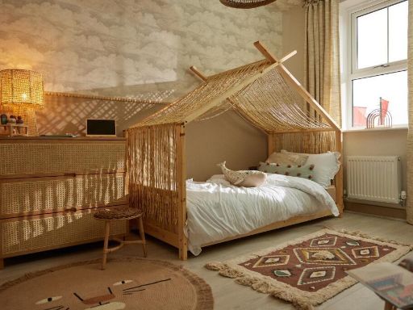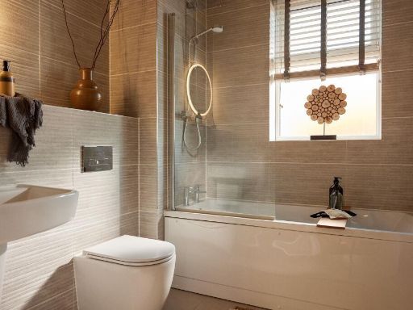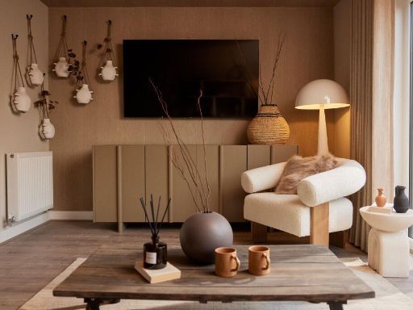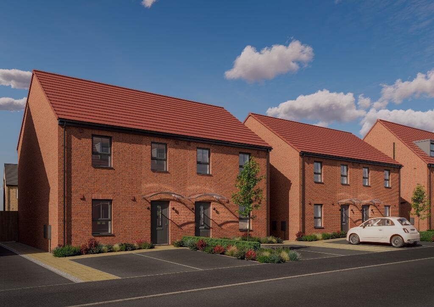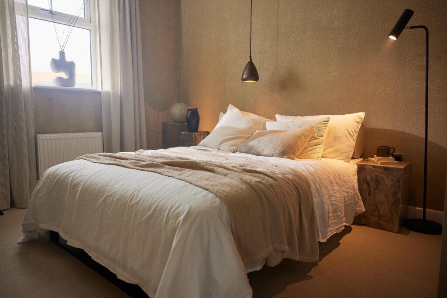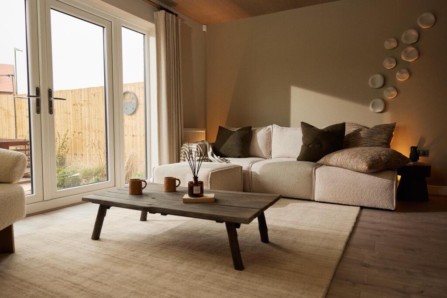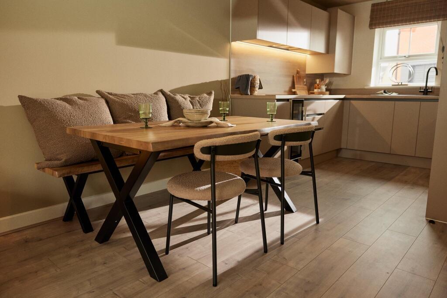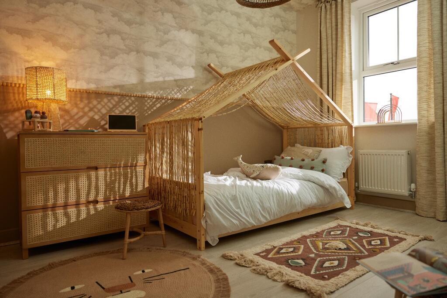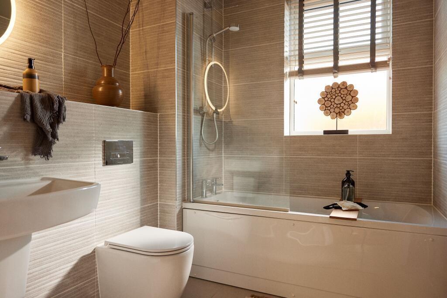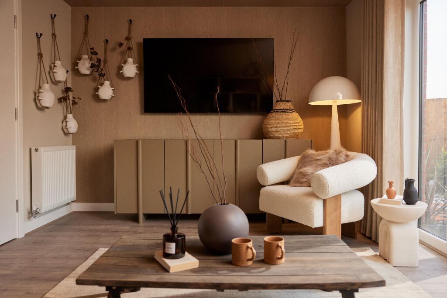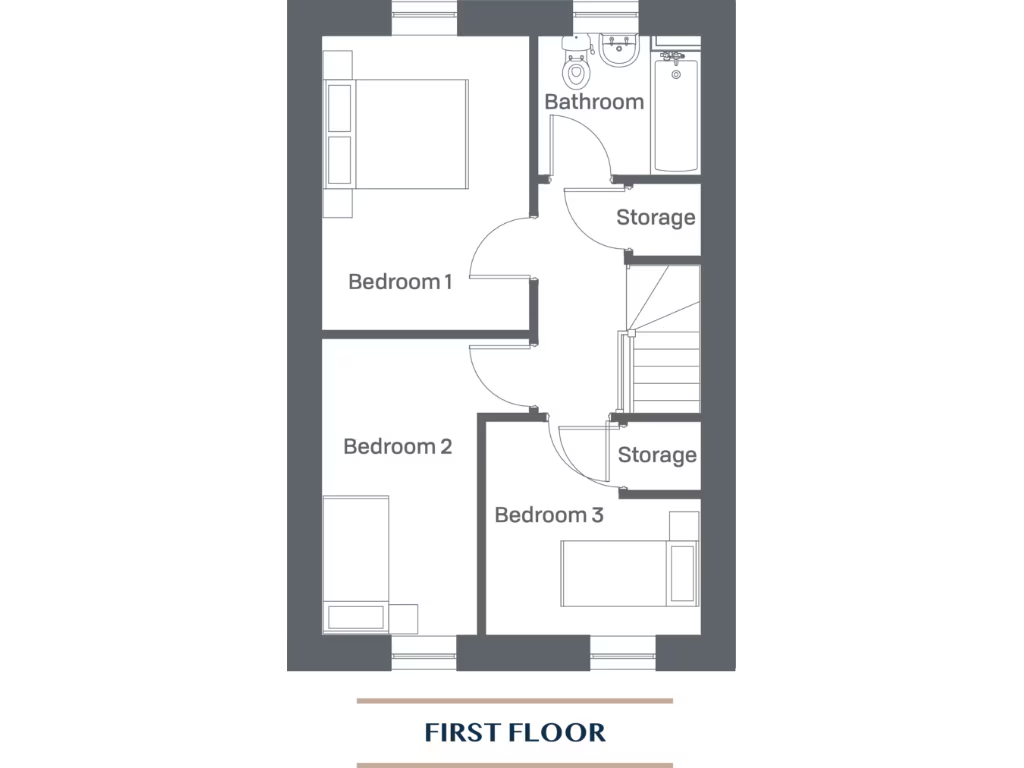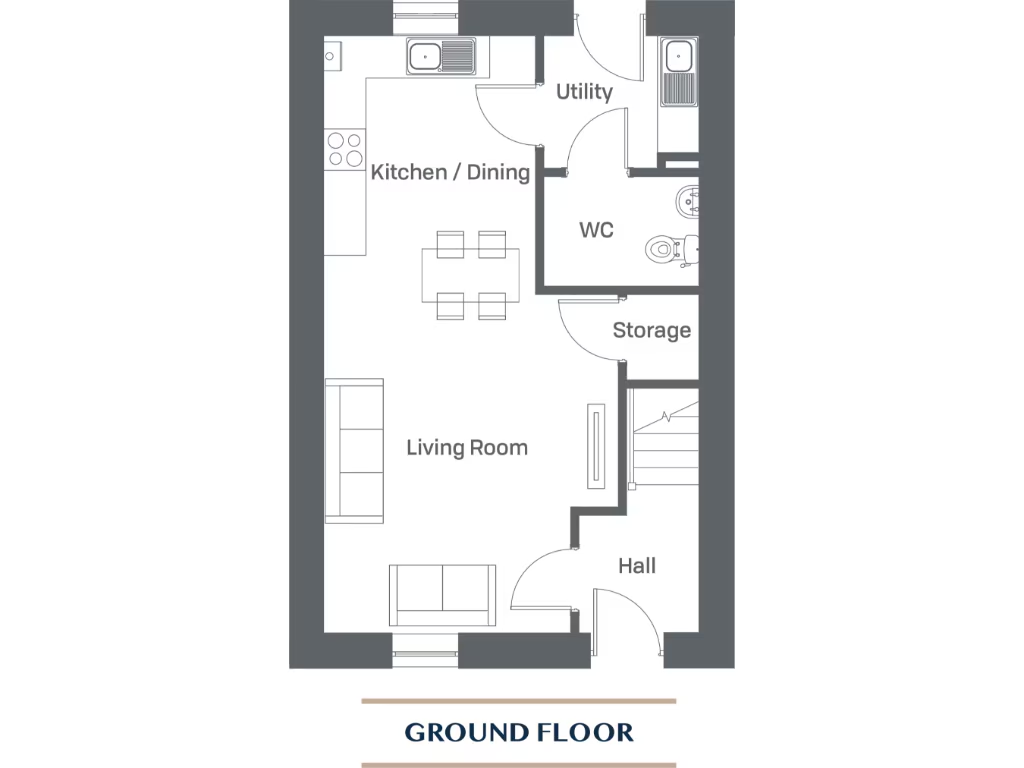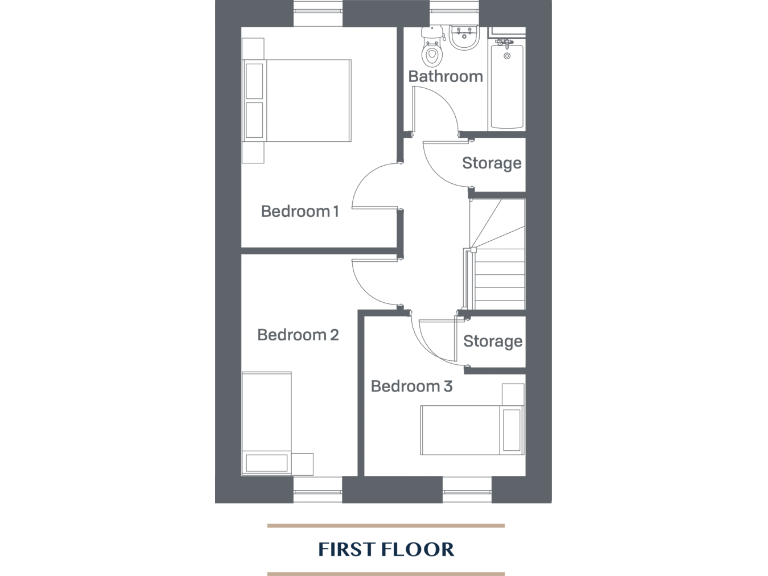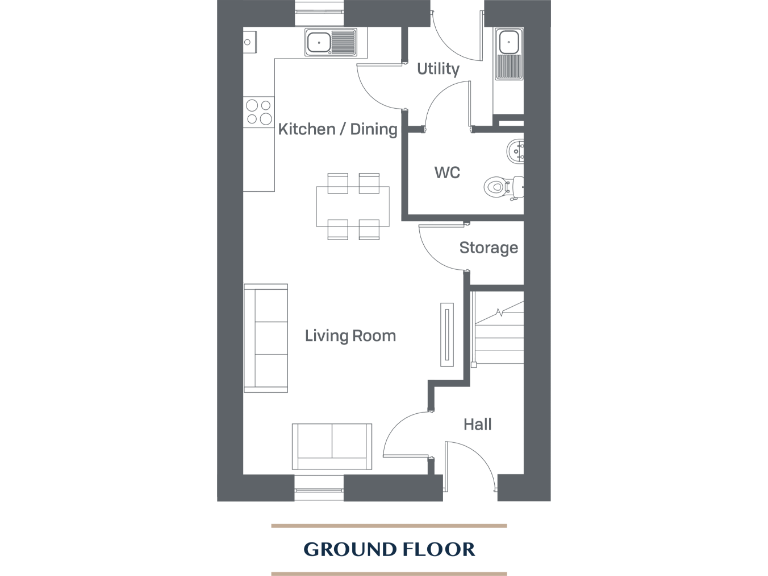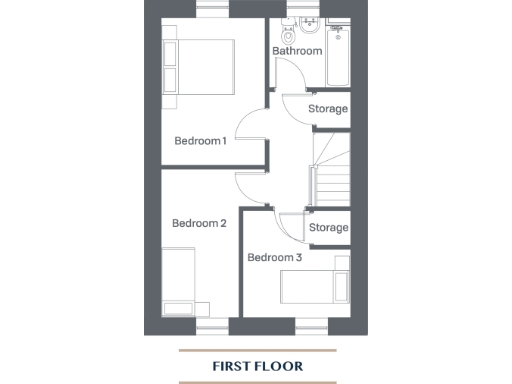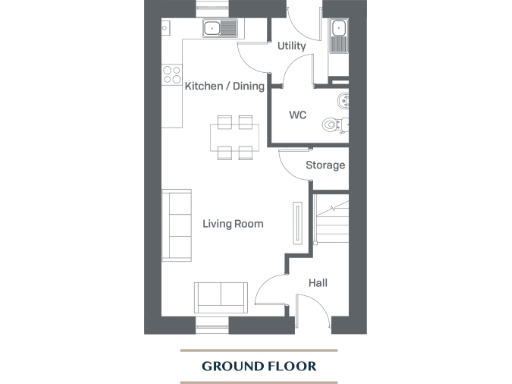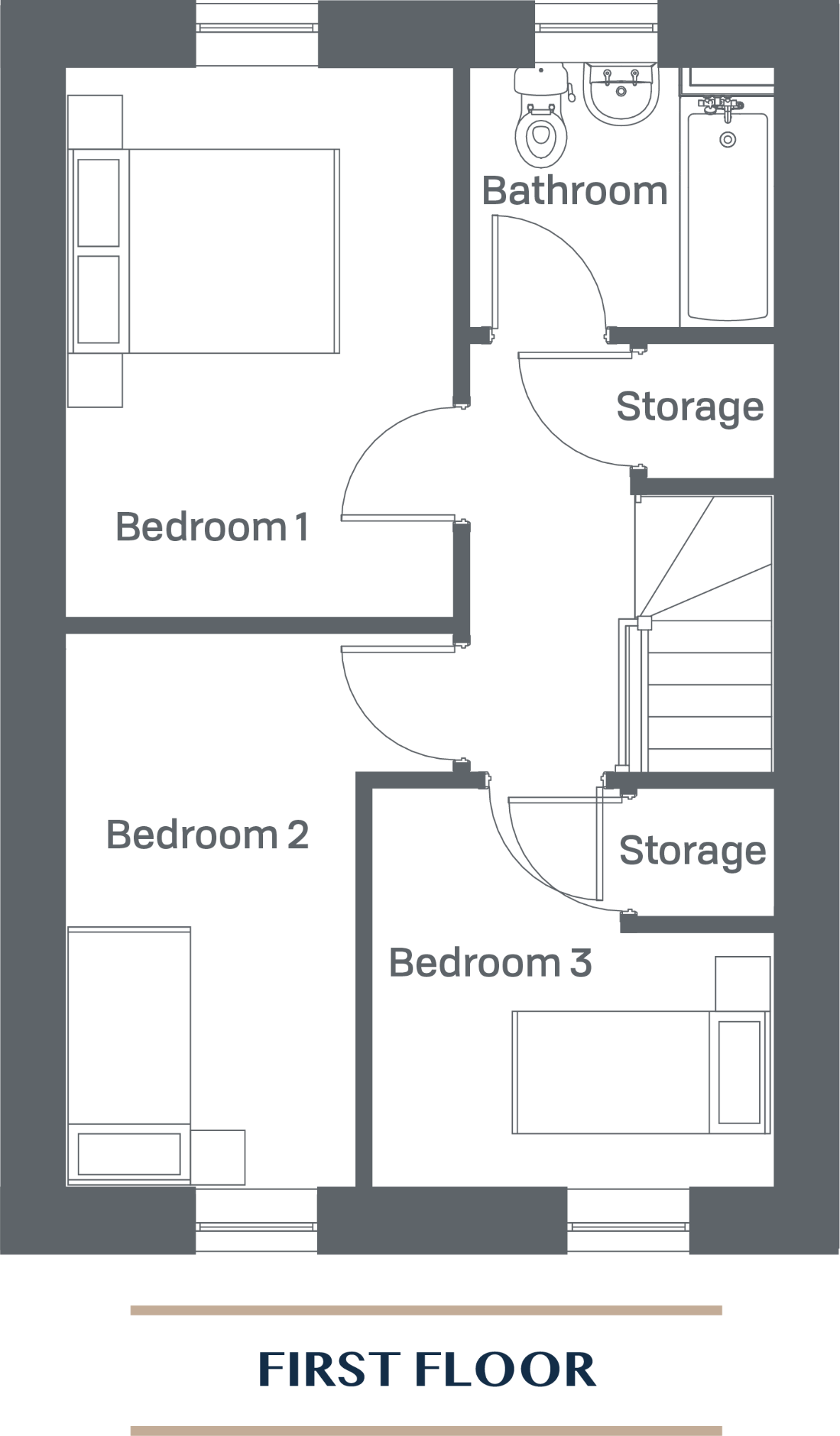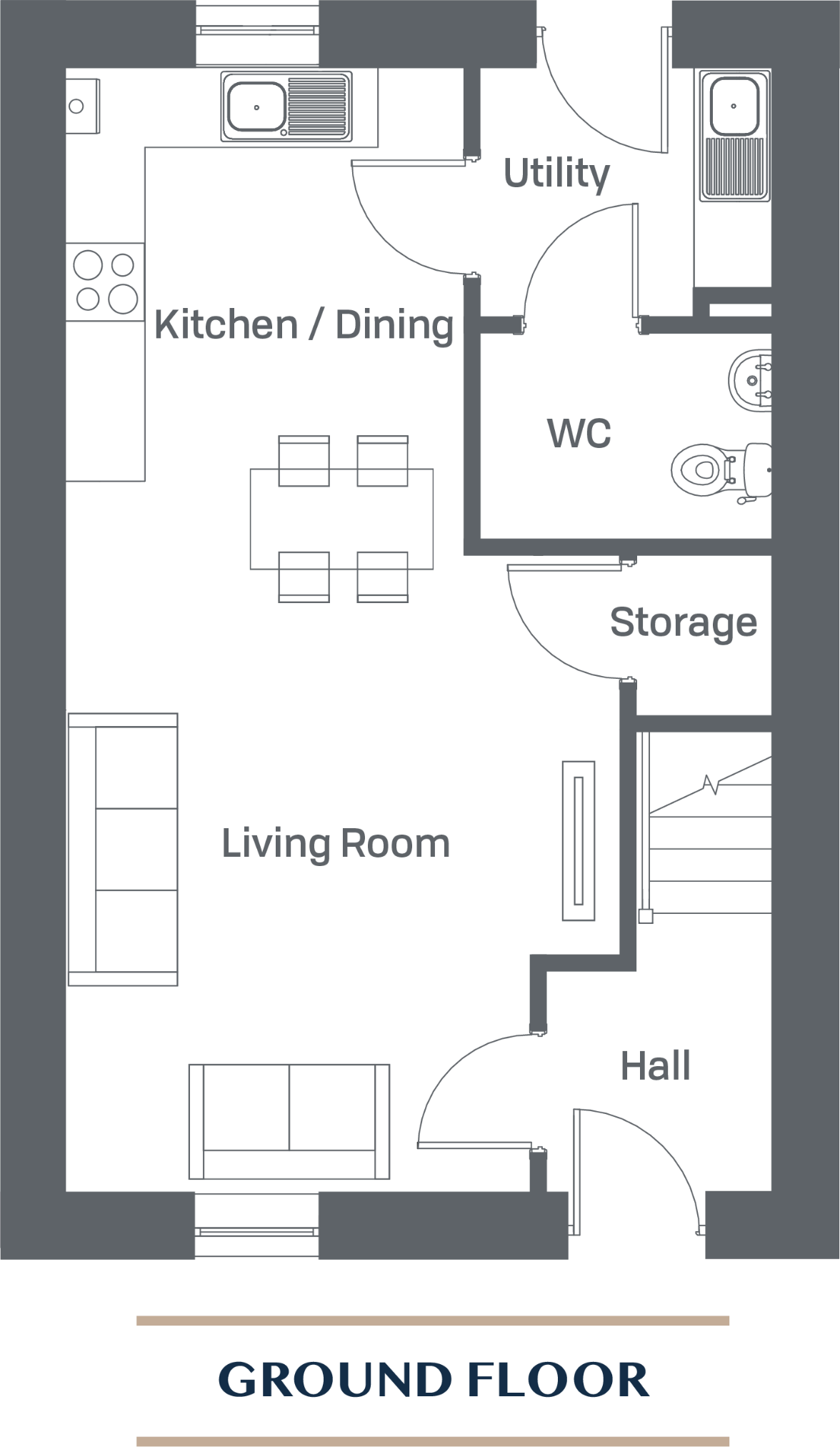Summary - Peters Way,
Beverley,
HU17 0UX HU17 0UX
3 bed 1 bath Semi-Detached
Affordable new-build shared-ownership three-bed with parking and garden in Beverley.
Open-plan kitchen/diner with separate living room and utility room
Three bedrooms; compact but naturally lit and with storage throughout
Shared ownership leasehold — minimum 10% share; ongoing rent applies
Service charge applies (£115 pa) plus monthly service charge £9.57
Total floor area ~706 sq ft — modest overall internal space
Off-street parking (driveway) and a small rear garden included
Off-plan sale; images illustrative and council tax band not finalised
Fast broadband, low flood risk, village setting near Beverley schools
This three-bedroom semi-detached new-build offers an affordable shared-ownership route into Beverley’s St John’s Park development. The ground floor features a long open-plan kitchen/diner and separate living space, plus a practical utility room and downstairs WC — good for modern family life or rental layouts. Bedrooms are compact but well-lit; storage is provided throughout the home.
The property is leasehold and sold via shared ownership (minimum 10% share). Example costs based on a full market value of £282,500 are provided (10% share £28,250 up to 75% share £211,875) with associated monthly rent figures; there is also a service charge (£115 pa + £9.57 pcm). Buyers should note this is an off-plan sale with illustrative imagery and some details (exact council tax band) not finalised.
Practical positives include off-street parking, a small garden, fast broadband and low flood risk. The home’s modest overall size (706 sq ft) suits first-time buyers, couples or buy-to-let investors seeking low-maintenance new-build accommodation rather than those needing generous rooms or large gardens.
Important considerations: tenure is shared ownership (leasehold) with ongoing rent and service charges; internal space is compact and may feel small for larger families. Viewings are by appointment — interested buyers should request the Shared Ownership key information document and final floorplans before committing.
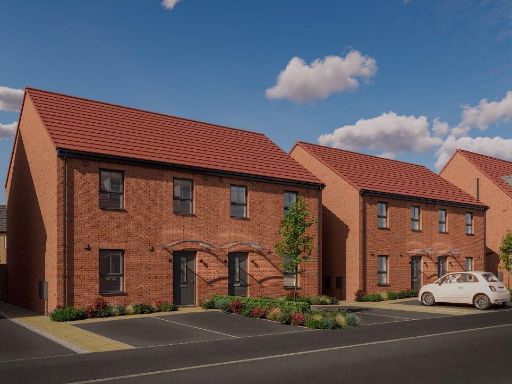 3 bedroom semi-detached house for sale in Peters Way,
Beverley,
HU17 0UX, HU17 — £70,625 • 3 bed • 1 bath • 706 ft²
3 bedroom semi-detached house for sale in Peters Way,
Beverley,
HU17 0UX, HU17 — £70,625 • 3 bed • 1 bath • 706 ft²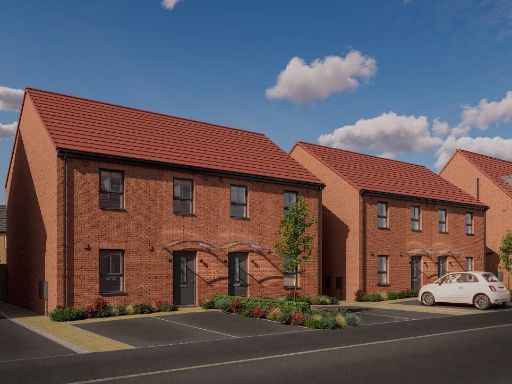 3 bedroom semi-detached house for sale in Peters Way,
Beverley,
HU17 0UX, HU17 — £211,875 • 3 bed • 1 bath • 706 ft²
3 bedroom semi-detached house for sale in Peters Way,
Beverley,
HU17 0UX, HU17 — £211,875 • 3 bed • 1 bath • 706 ft²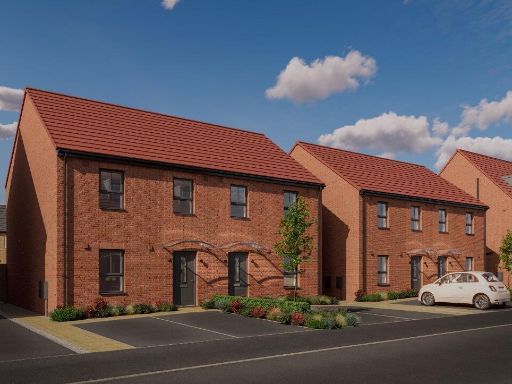 3 bedroom semi-detached house for sale in Peters Way,
Beverley,
HU17 0UX, HU17 — £141,250 • 3 bed • 1 bath • 706 ft²
3 bedroom semi-detached house for sale in Peters Way,
Beverley,
HU17 0UX, HU17 — £141,250 • 3 bed • 1 bath • 706 ft²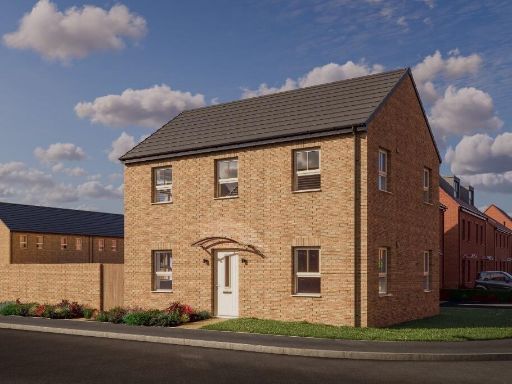 3 bedroom detached house for sale in Peters Way,
Beverley,
HU17 0UX, HU17 — £224,625 • 3 bed • 2 bath • 697 ft²
3 bedroom detached house for sale in Peters Way,
Beverley,
HU17 0UX, HU17 — £224,625 • 3 bed • 2 bath • 697 ft²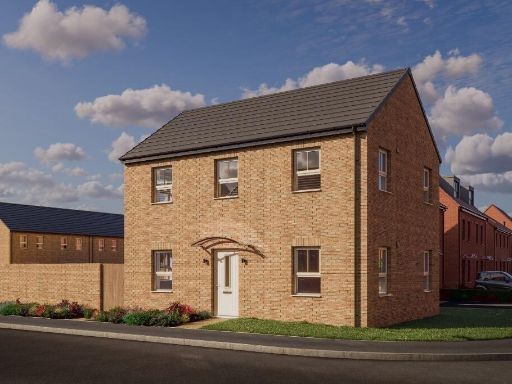 3 bedroom detached house for sale in Peters Way,
Beverley,
HU17 0UX, HU17 — £29,950 • 3 bed • 2 bath • 697 ft²
3 bedroom detached house for sale in Peters Way,
Beverley,
HU17 0UX, HU17 — £29,950 • 3 bed • 2 bath • 697 ft²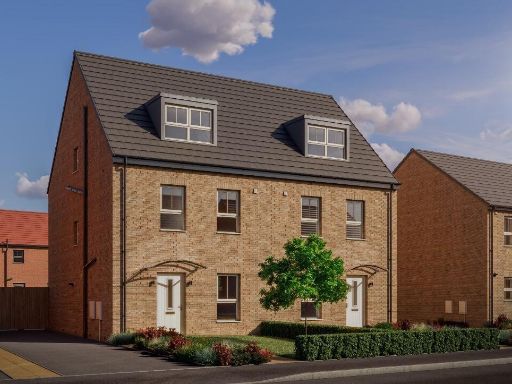 4 bedroom semi-detached house for sale in Peters Way,
Beverley,
HU17 0UX, HU17 — £236,250 • 4 bed • 2 bath • 920 ft²
4 bedroom semi-detached house for sale in Peters Way,
Beverley,
HU17 0UX, HU17 — £236,250 • 4 bed • 2 bath • 920 ft²