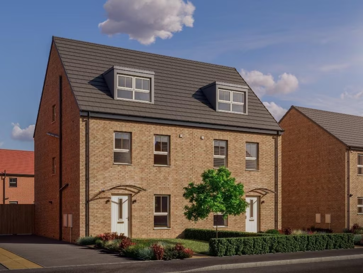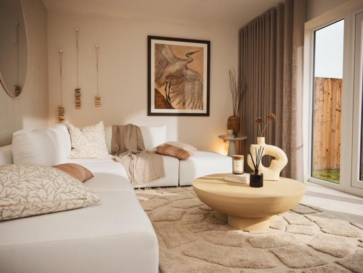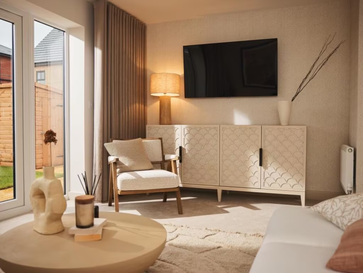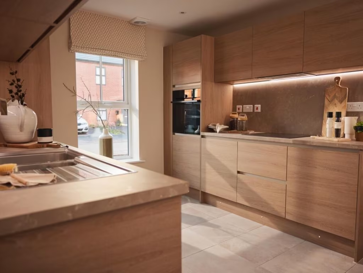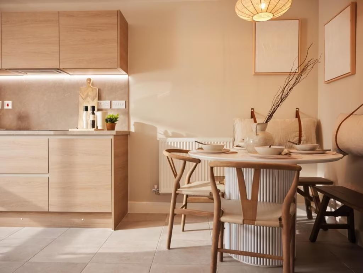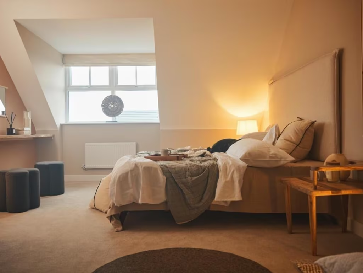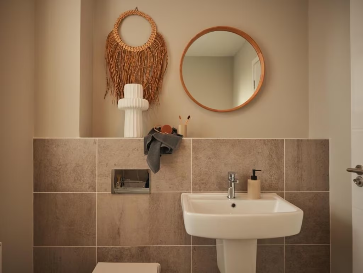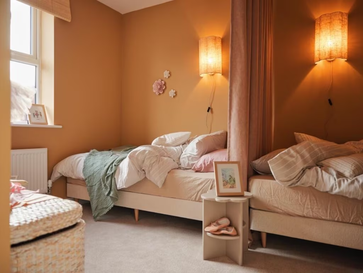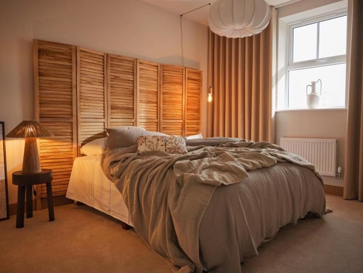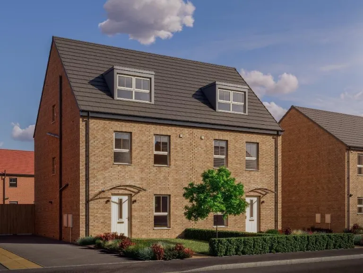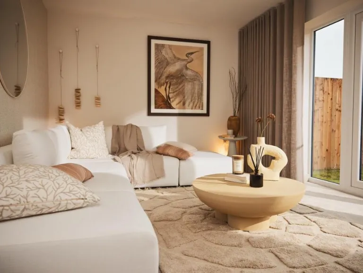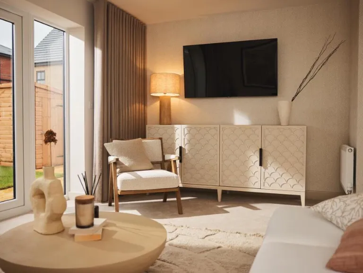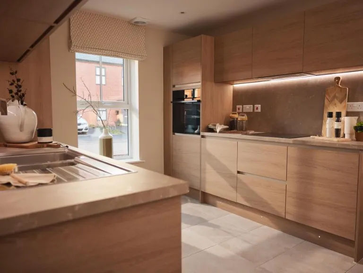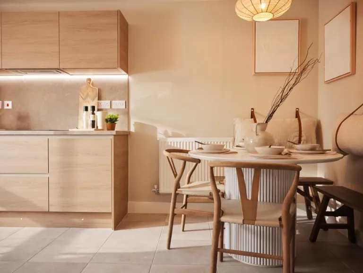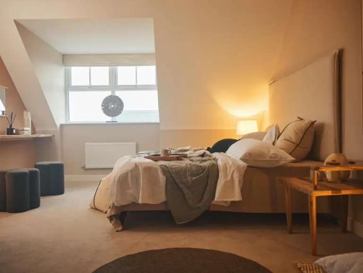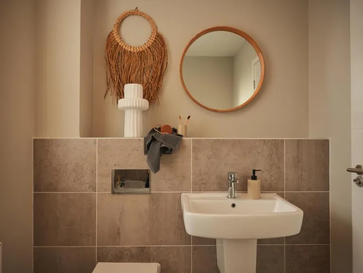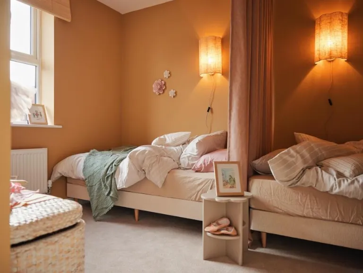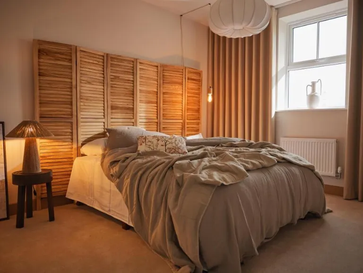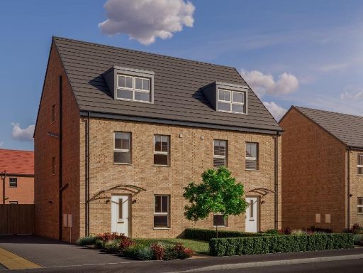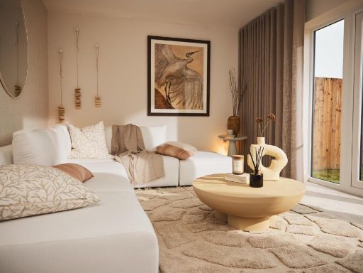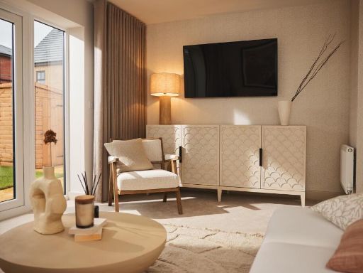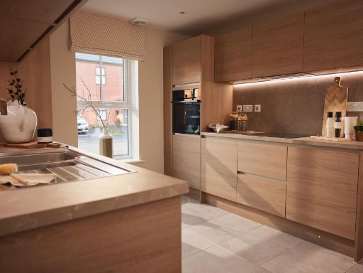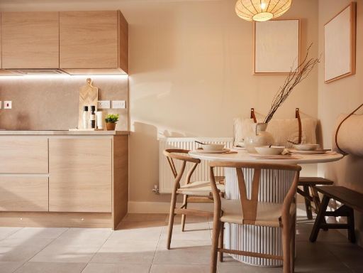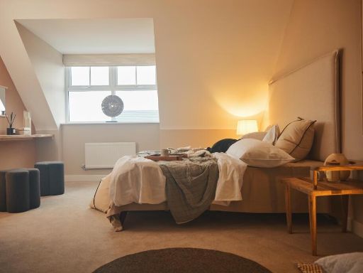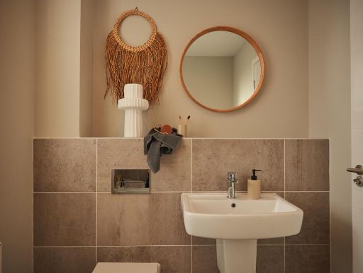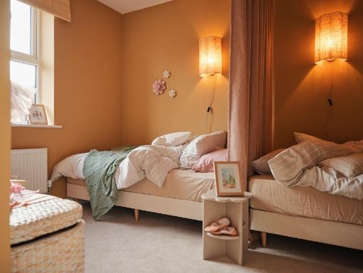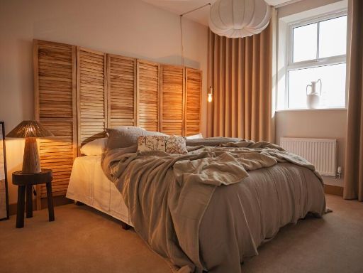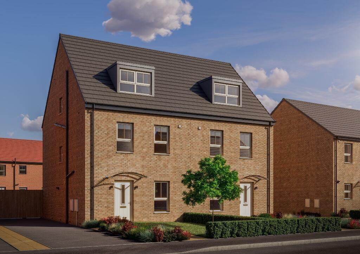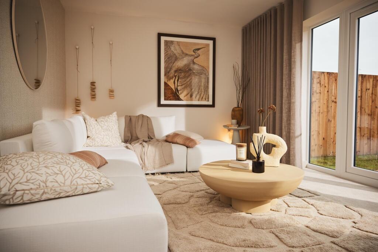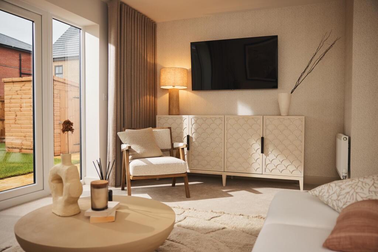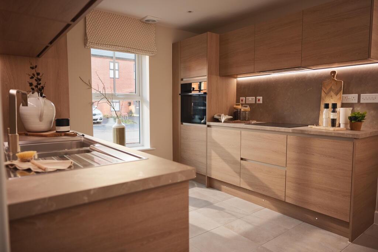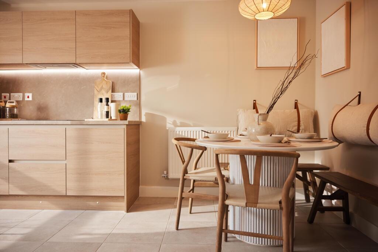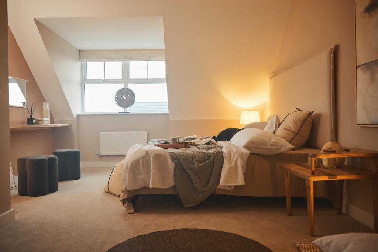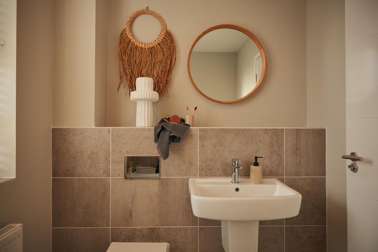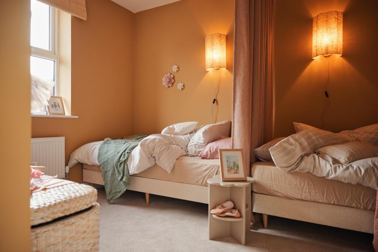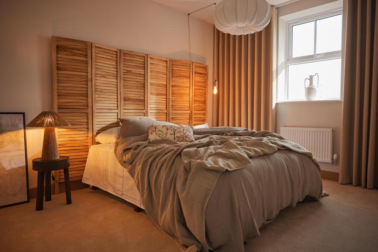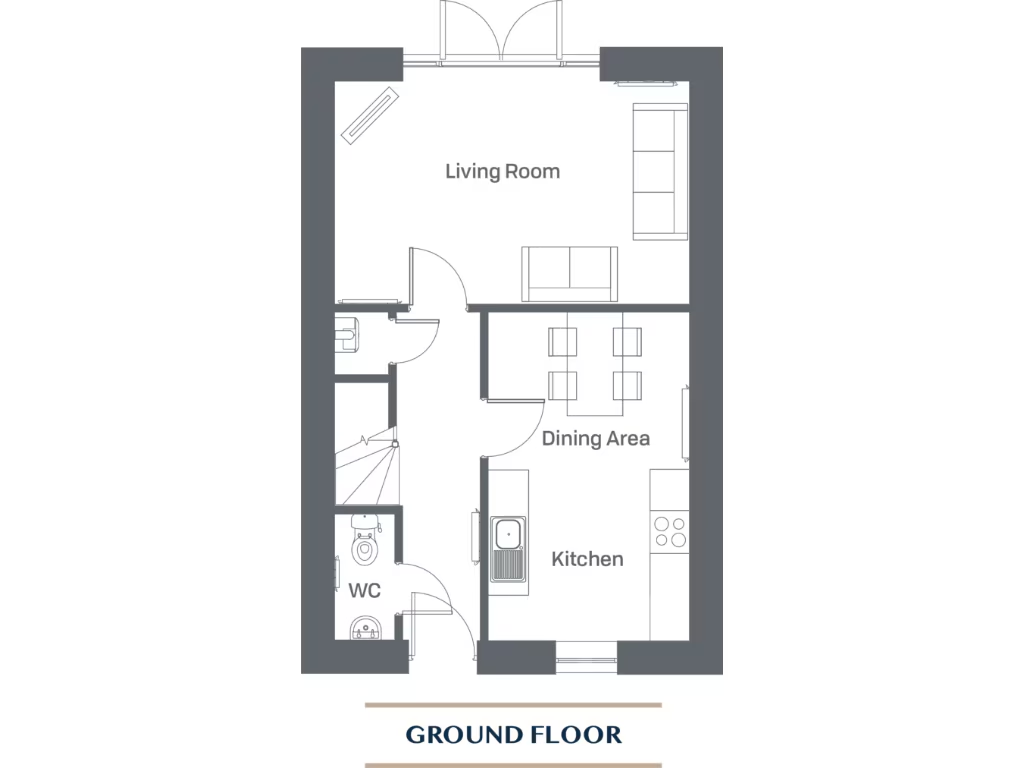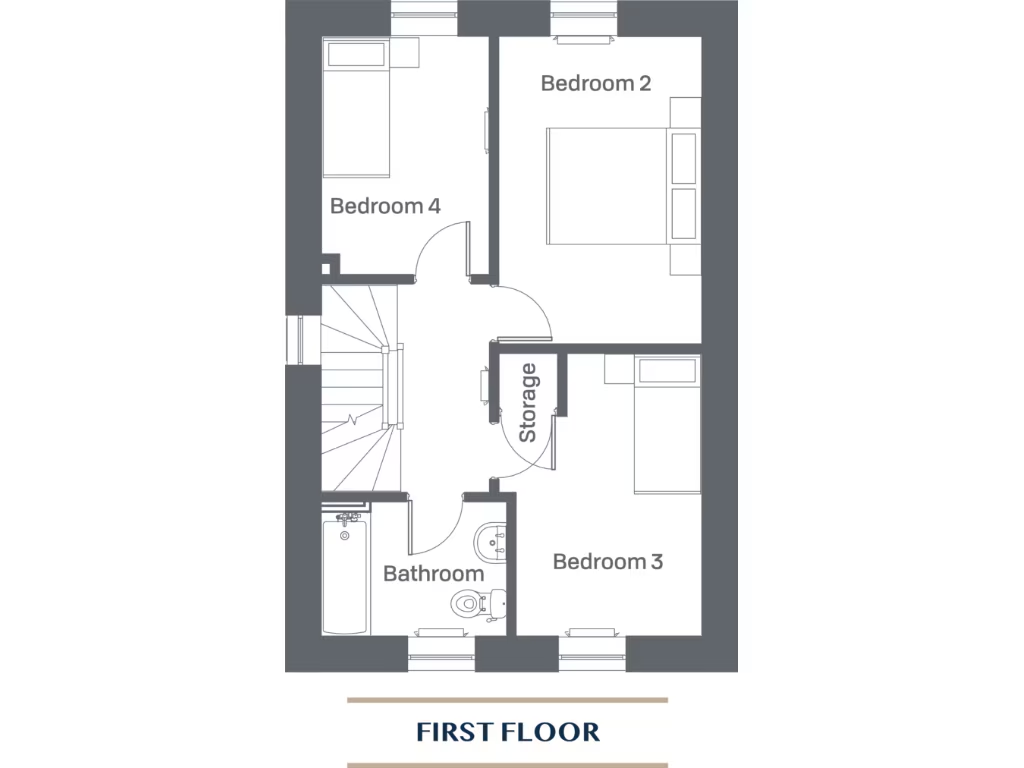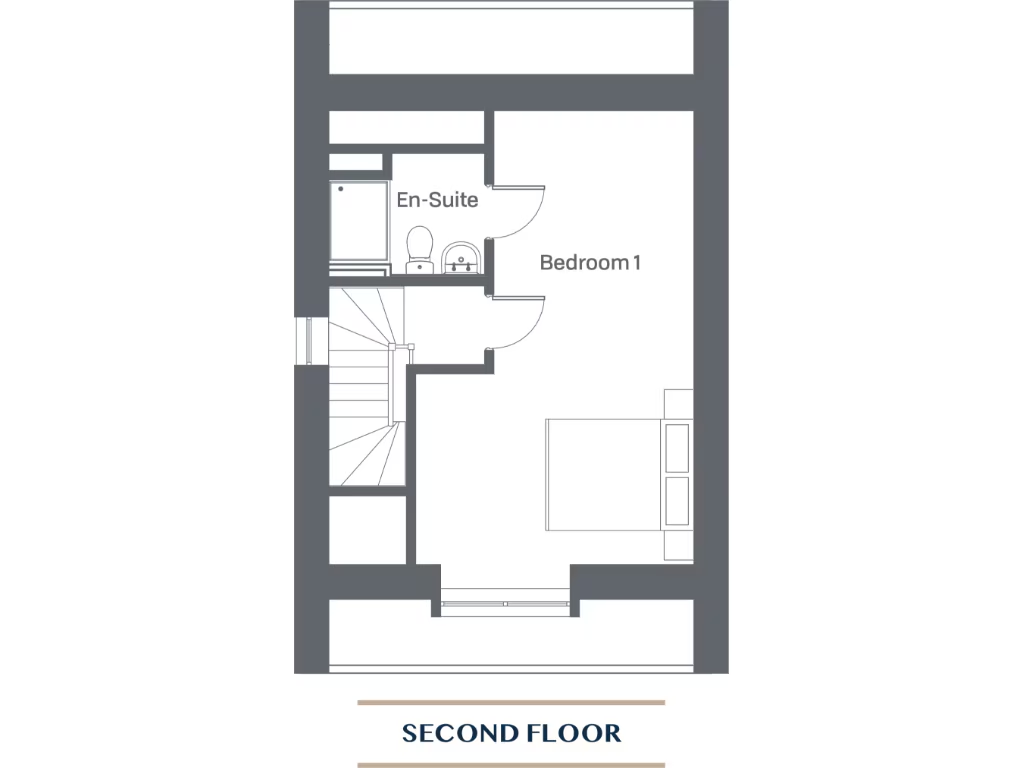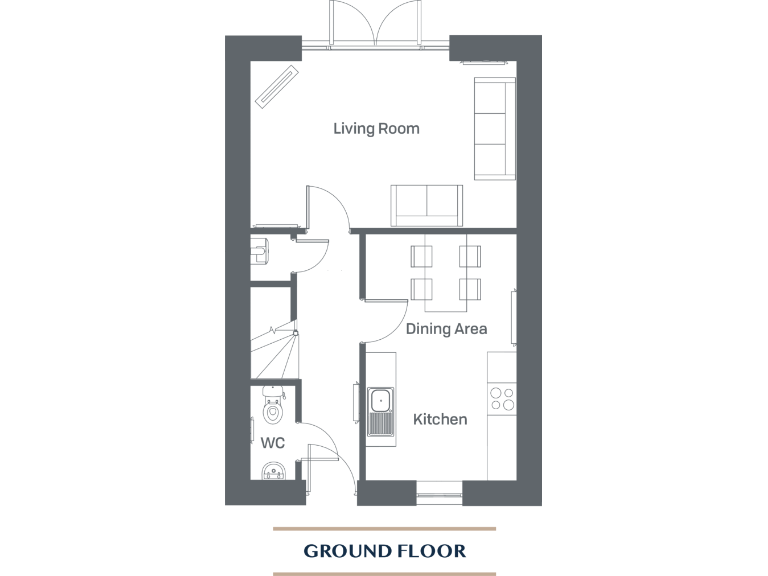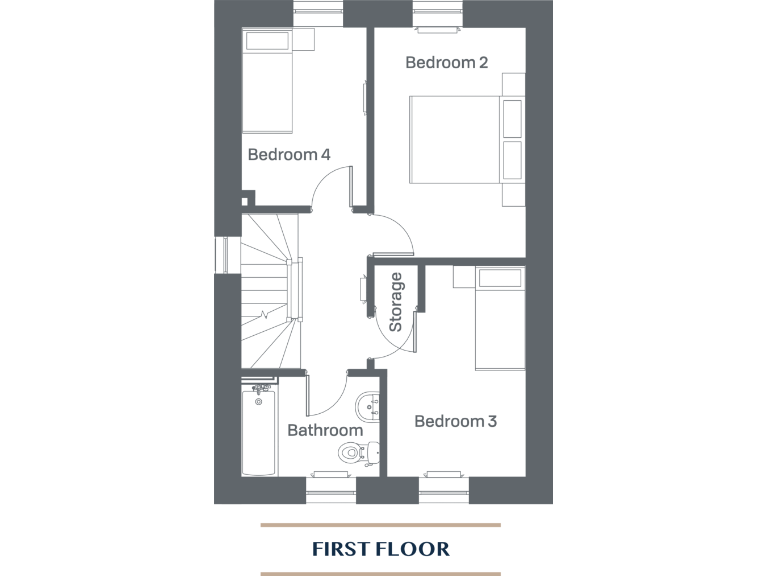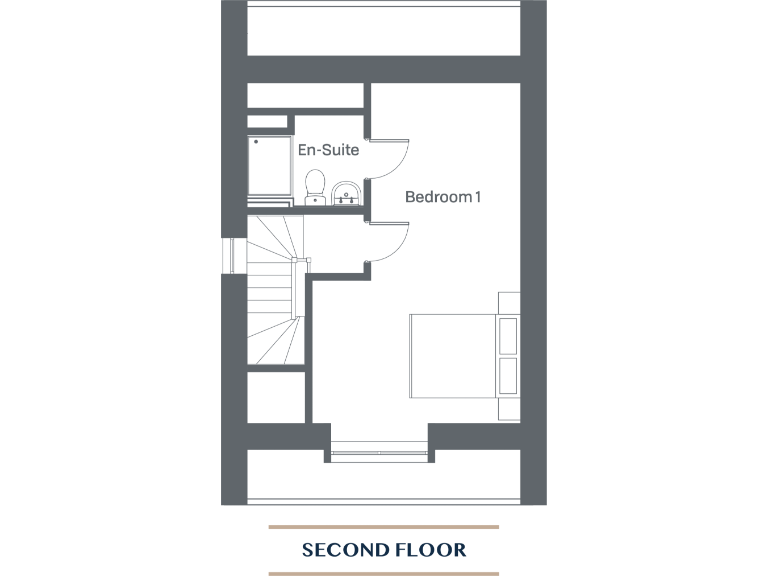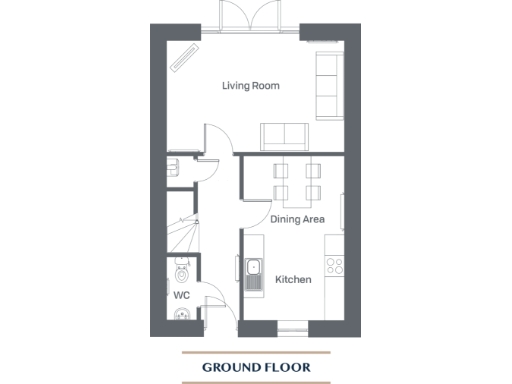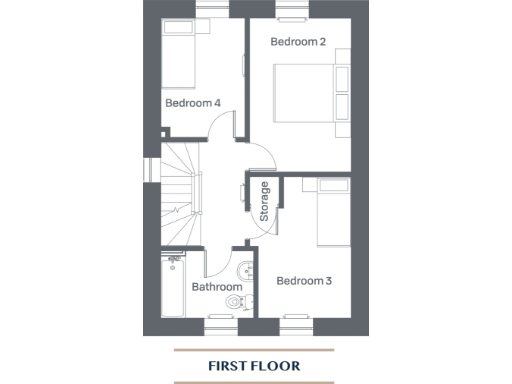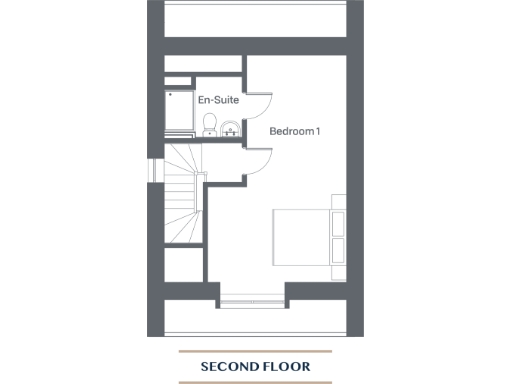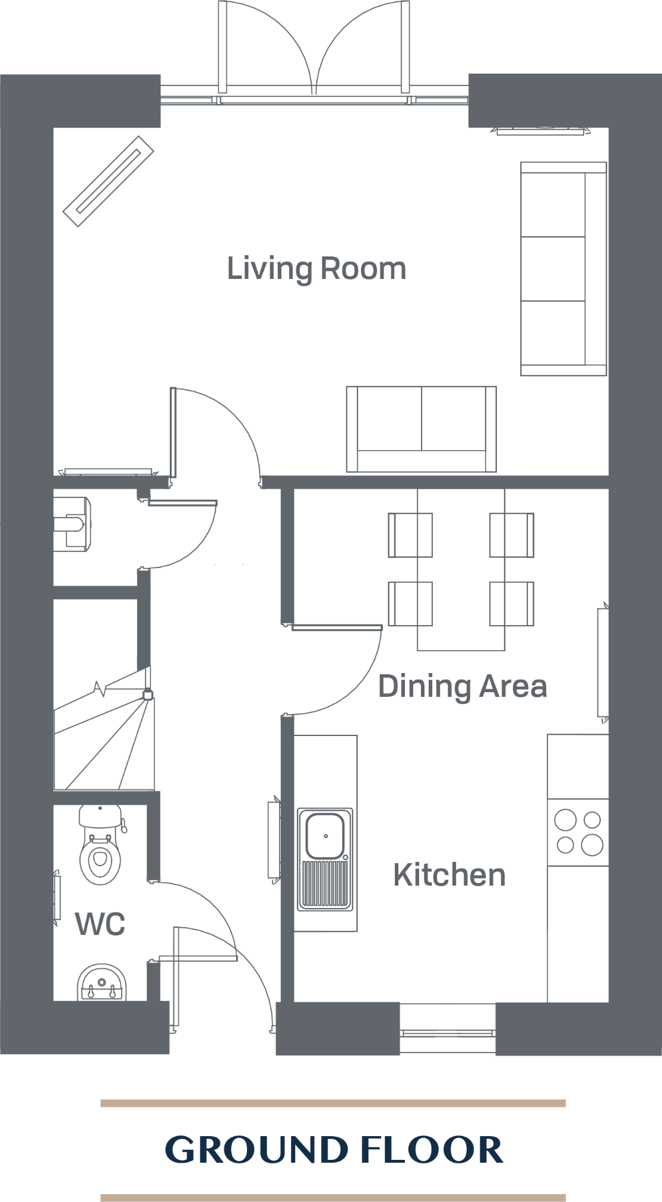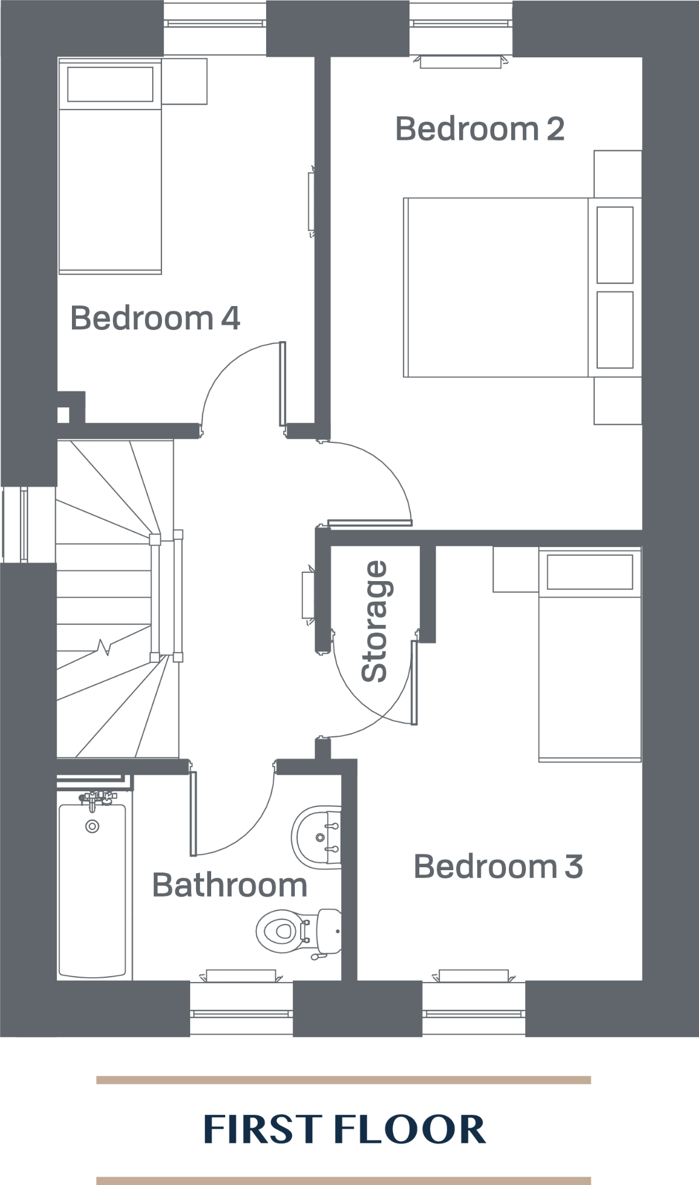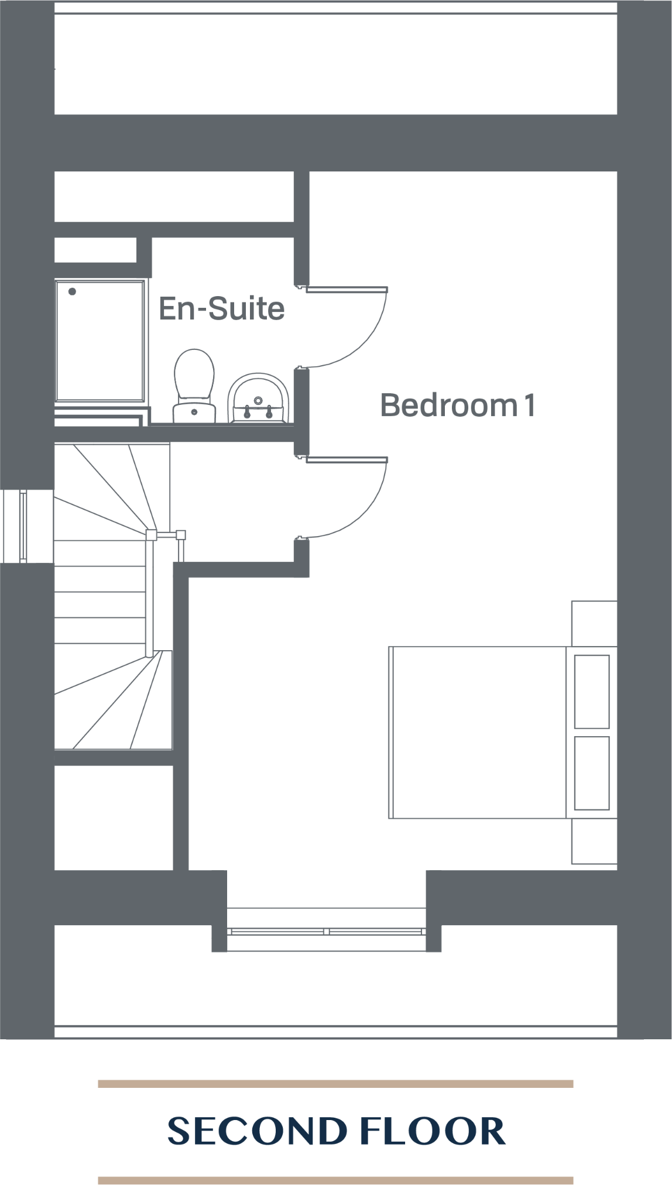Summary - Peters Way,
Beverley,
HU17 0UX HU17 0UX
4 bed 2 bath Semi-Detached
New shared‑ownership 4-bed townhouse with driveway and garden in Beverley.
Three-storey modern townhouse with bay-window master and en-suite
A modern three-storey townhouse in St John’s Park, Beverley, offers practical family living across three floors. The ground floor has an open-plan kitchen/diner and a living room with French doors opening onto a small rear garden. Upstairs are three bedrooms and a family bathroom, with a spacious master and en-suite occupying the top floor with a bay window.
This is a new-build shared ownership home, which helps reduce the upfront cost. Shares are available from 25% to 75% of a stated full market value of £315,000 (examples: 50% share £157,500). The property is leasehold with a monthly service charge of £114.84 and an additional small monthly service fee of £9.57; prospective buyers should budget for these ongoing costs and for the monthly rent on any retained share.
The plot and front garden are small, and overall internal size is modest (approx. 920 sq ft); the layout is efficient rather than spacious. Parking is off-street on a private driveway. As a new development in a village setting, expect modern finishes and lower immediate maintenance, but check timing and details: this is an off-plan sale so final specification, exact council tax band and completion dates may vary.
This home suits first-time buyers or couples seeking an affordable route onto the ladder who value contemporary, low-maintenance living and good local schools and commuter links. If you need larger garden space or a large ground-floor footprint, this smaller townhouse may feel restrictive; budget carefully for service charges and shared-ownership rent when assessing monthly costs.
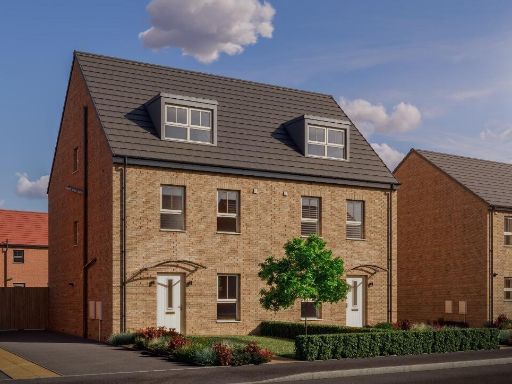 4 bedroom semi-detached house for sale in Peters Way,
Beverley,
HU17 0UX, HU17 — £78,750 • 4 bed • 2 bath • 920 ft²
4 bedroom semi-detached house for sale in Peters Way,
Beverley,
HU17 0UX, HU17 — £78,750 • 4 bed • 2 bath • 920 ft²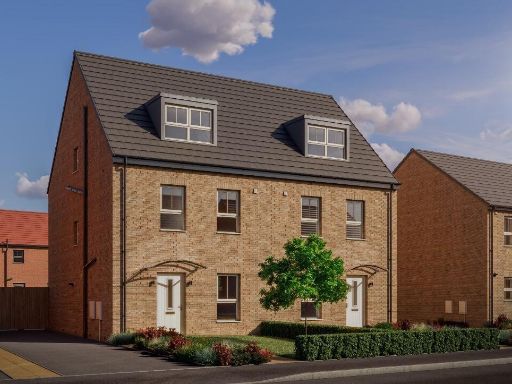 4 bedroom semi-detached house for sale in Peters Way,
Beverley,
HU17 0UX, HU17 — £236,250 • 4 bed • 2 bath • 920 ft²
4 bedroom semi-detached house for sale in Peters Way,
Beverley,
HU17 0UX, HU17 — £236,250 • 4 bed • 2 bath • 920 ft²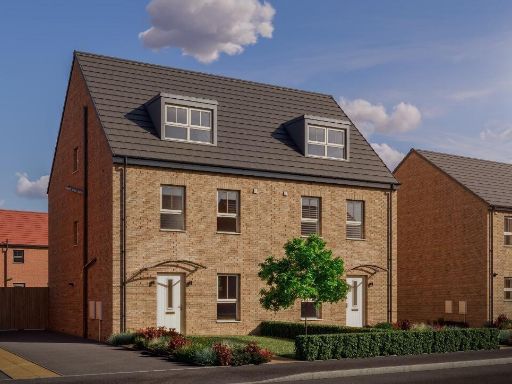 4 bedroom semi-detached house for sale in Peters Way,
Beverley,
HU17 0UX, HU17 — £31,500 • 4 bed • 2 bath • 920 ft²
4 bedroom semi-detached house for sale in Peters Way,
Beverley,
HU17 0UX, HU17 — £31,500 • 4 bed • 2 bath • 920 ft²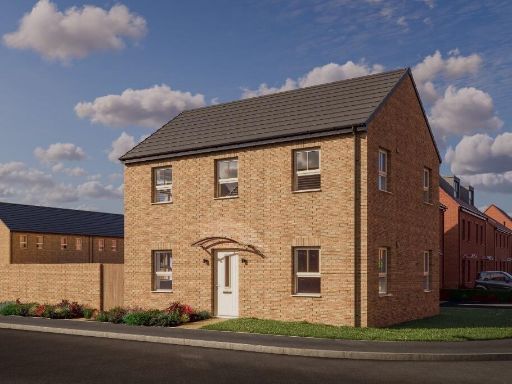 3 bedroom detached house for sale in Peters Way,
Beverley,
HU17 0UX, HU17 — £224,625 • 3 bed • 2 bath • 697 ft²
3 bedroom detached house for sale in Peters Way,
Beverley,
HU17 0UX, HU17 — £224,625 • 3 bed • 2 bath • 697 ft²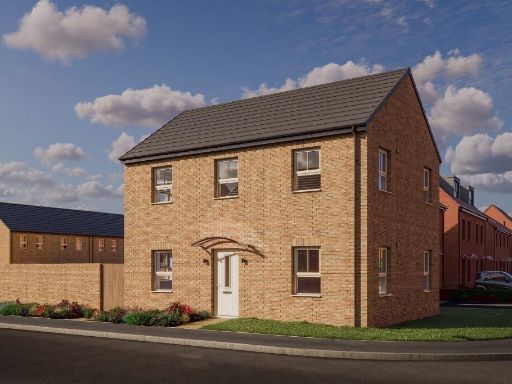 3 bedroom detached house for sale in Peters Way,
Beverley,
HU17 0UX, HU17 — £149,750 • 3 bed • 2 bath • 697 ft²
3 bedroom detached house for sale in Peters Way,
Beverley,
HU17 0UX, HU17 — £149,750 • 3 bed • 2 bath • 697 ft²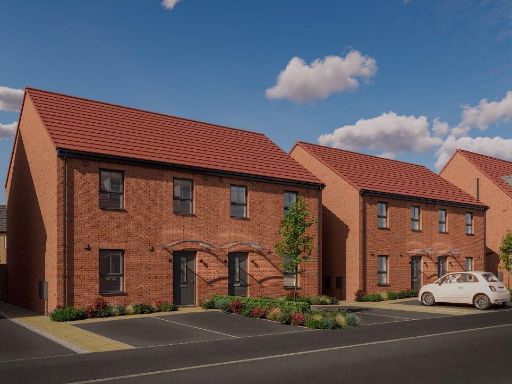 3 bedroom semi-detached house for sale in Peters Way,
Beverley,
HU17 0UX, HU17 — £70,625 • 3 bed • 1 bath • 706 ft²
3 bedroom semi-detached house for sale in Peters Way,
Beverley,
HU17 0UX, HU17 — £70,625 • 3 bed • 1 bath • 706 ft²