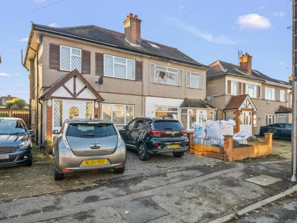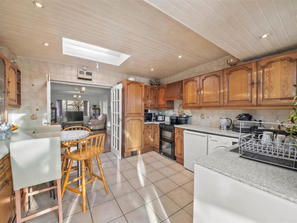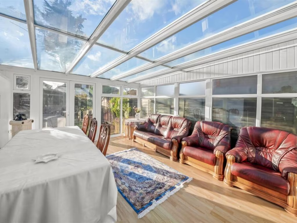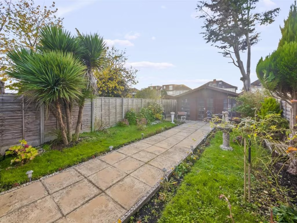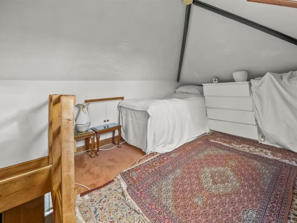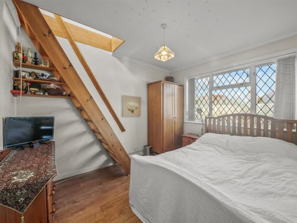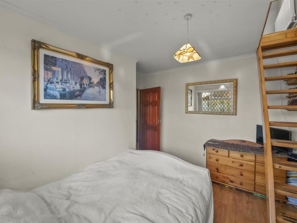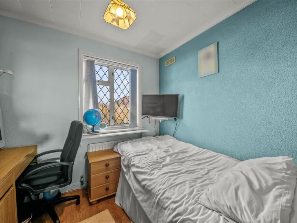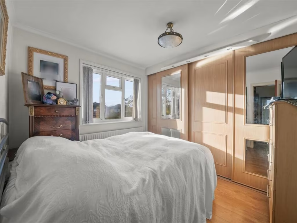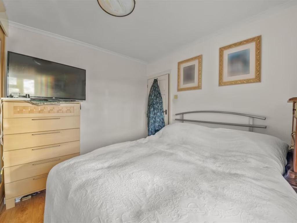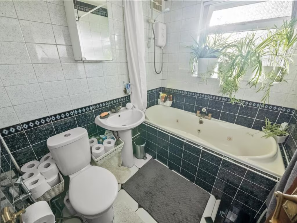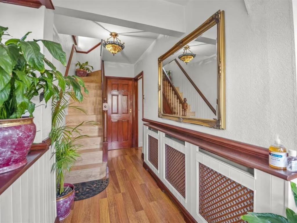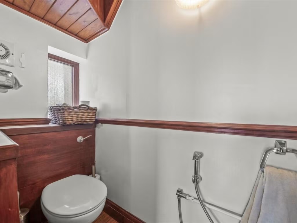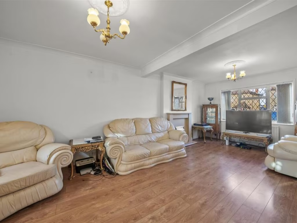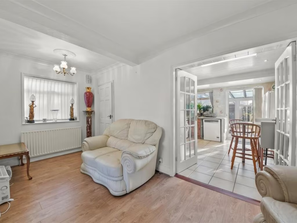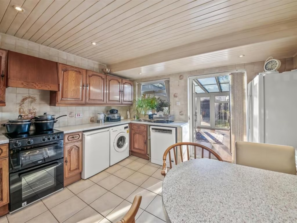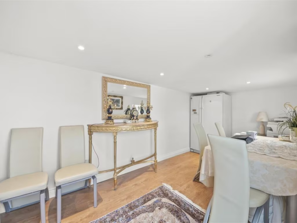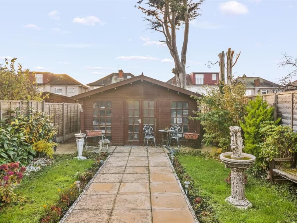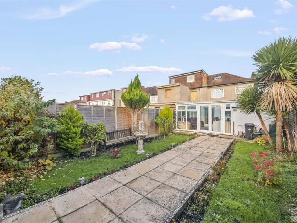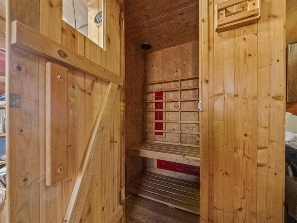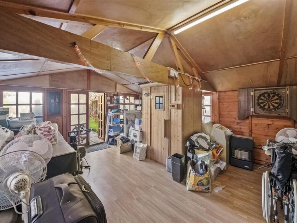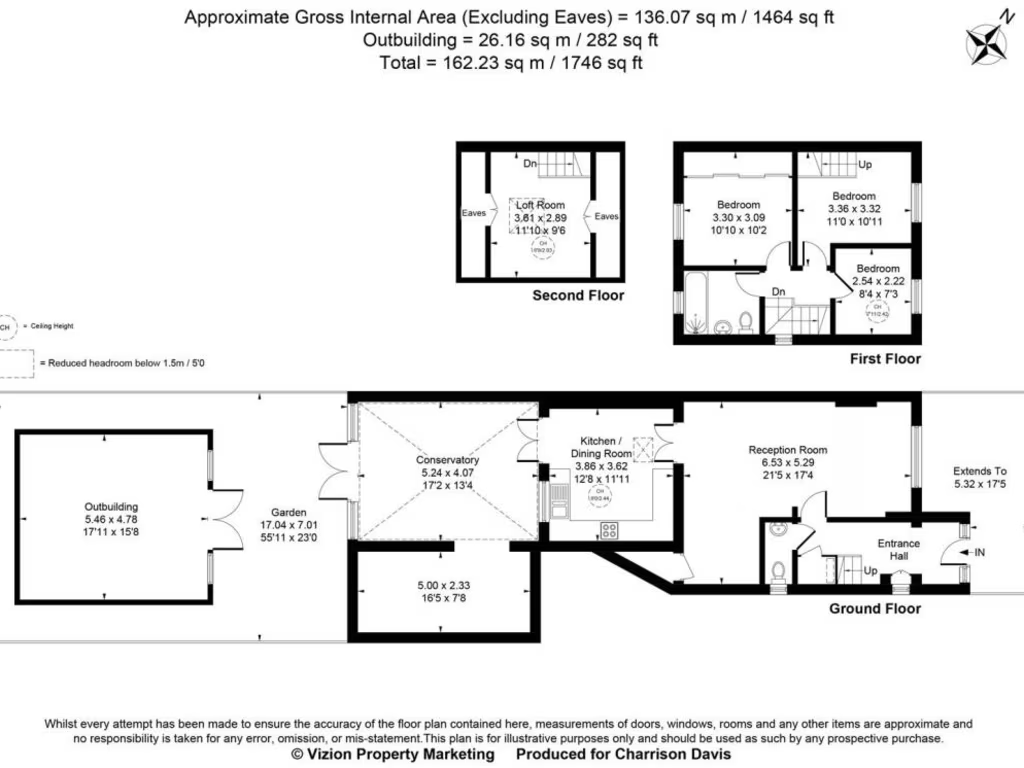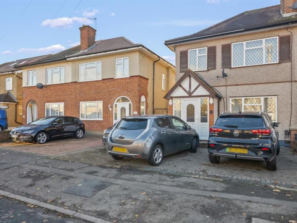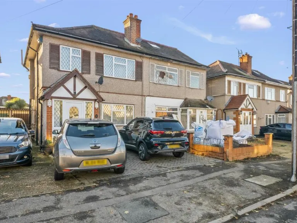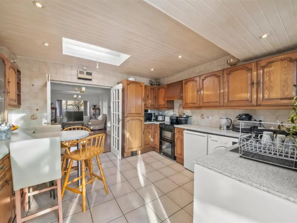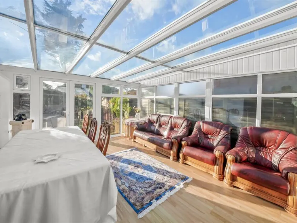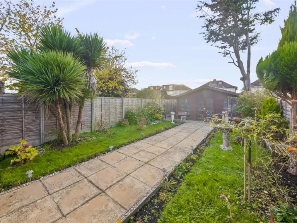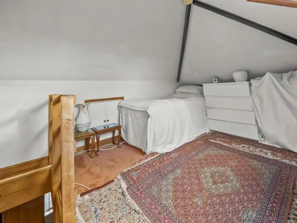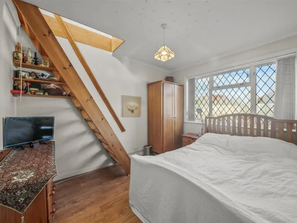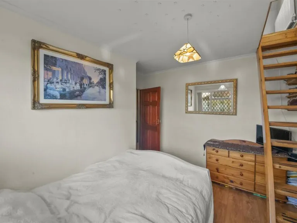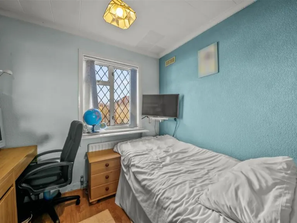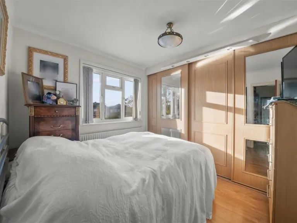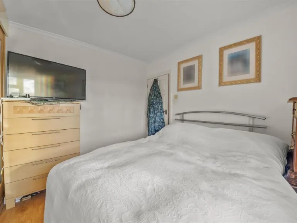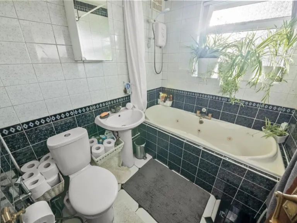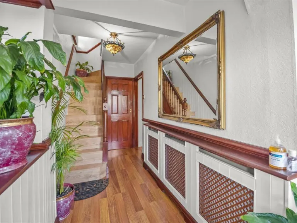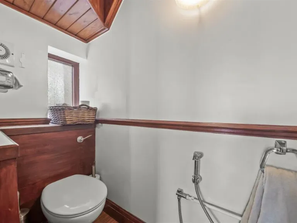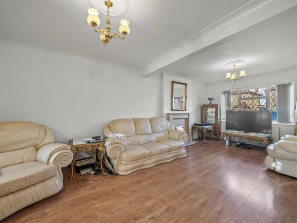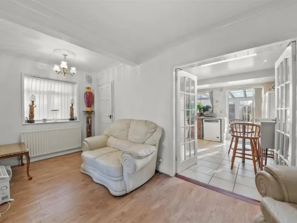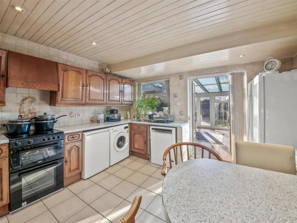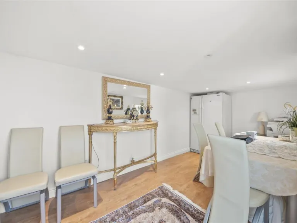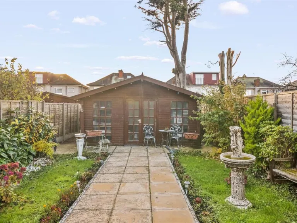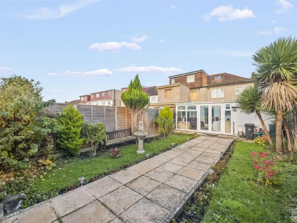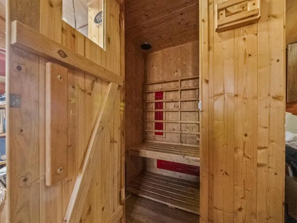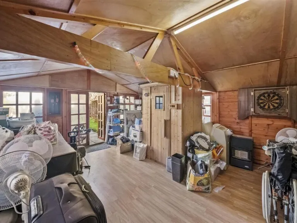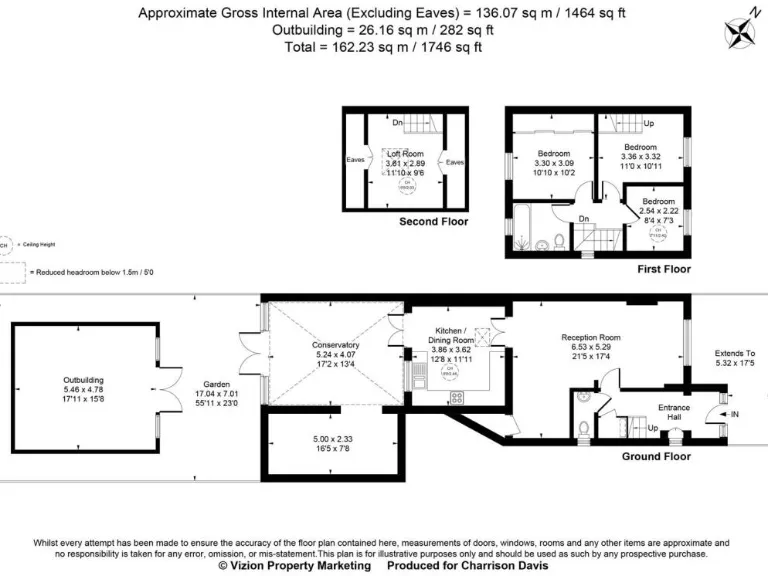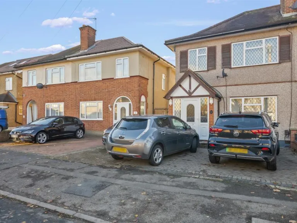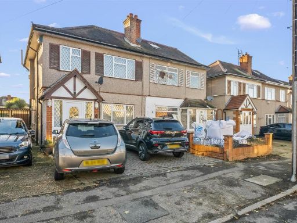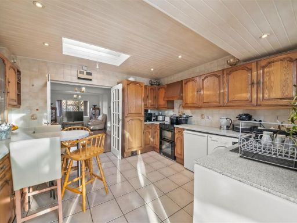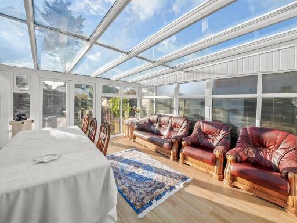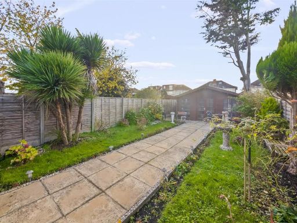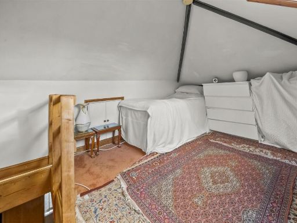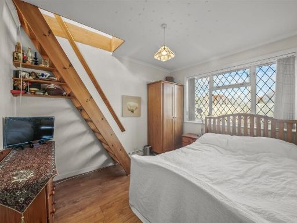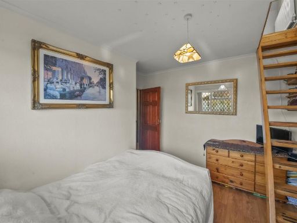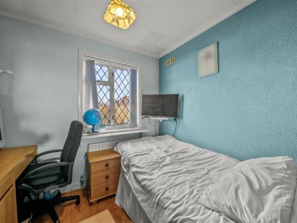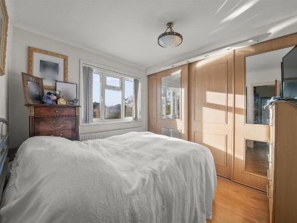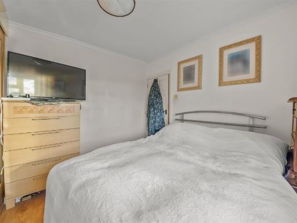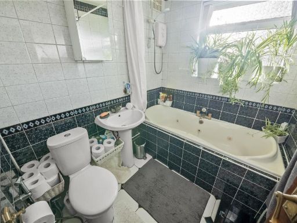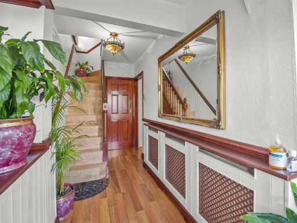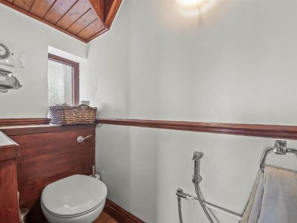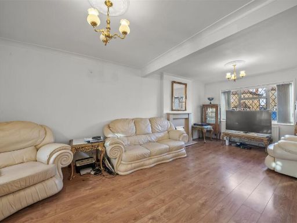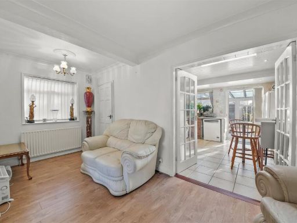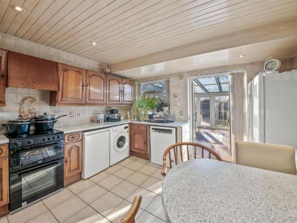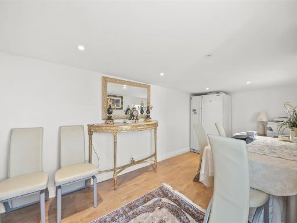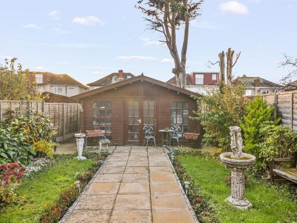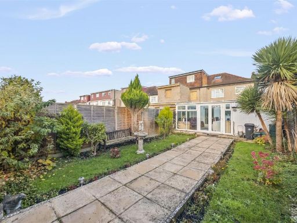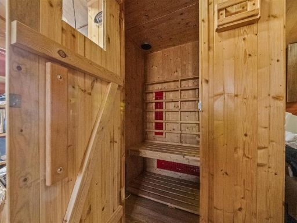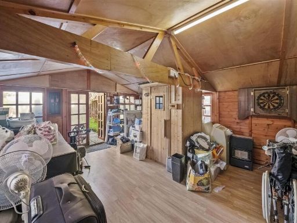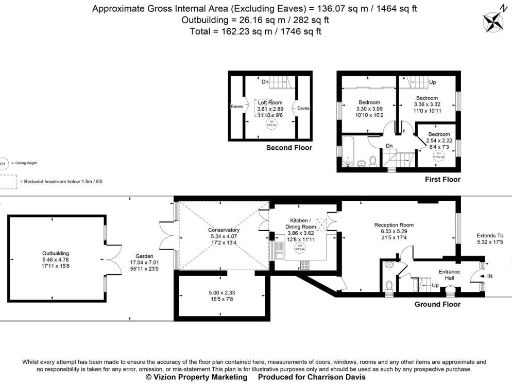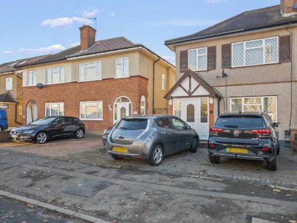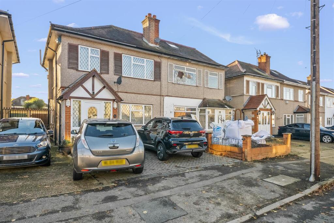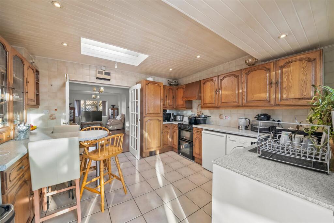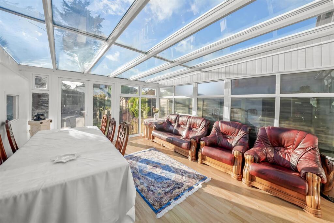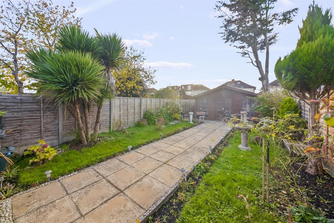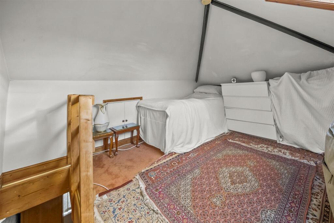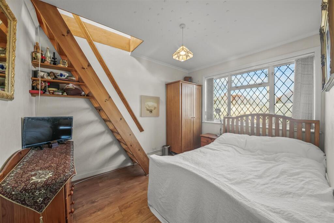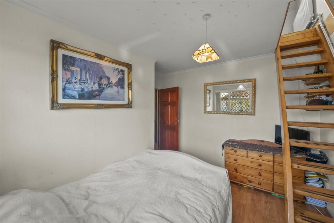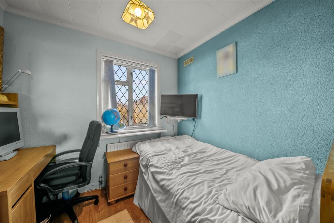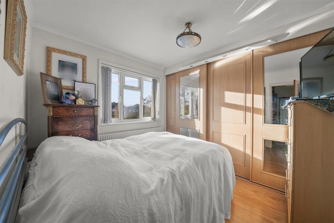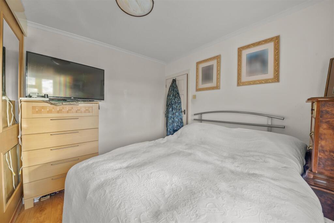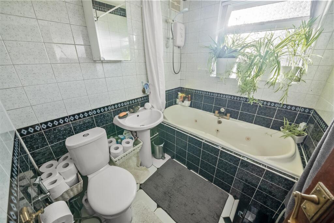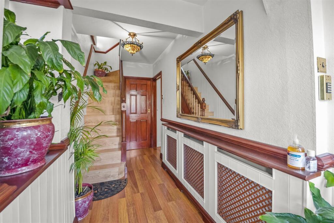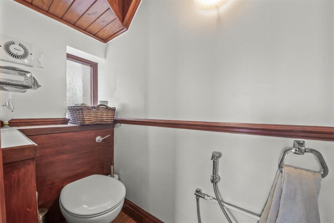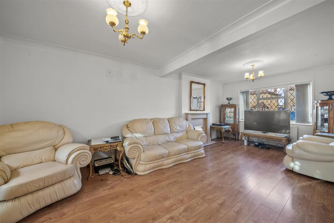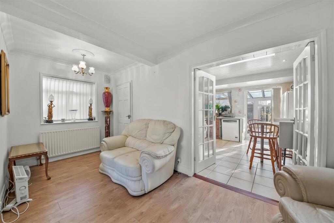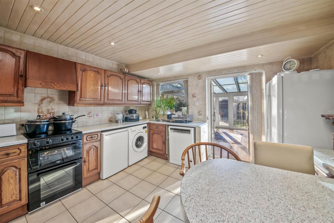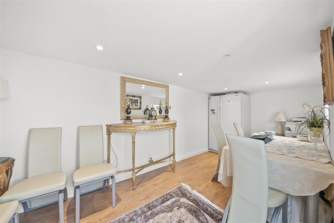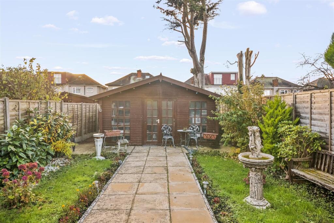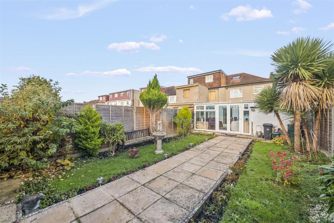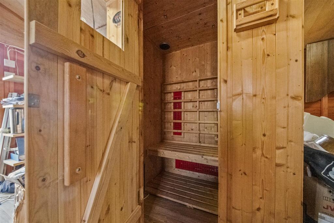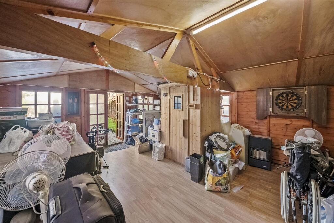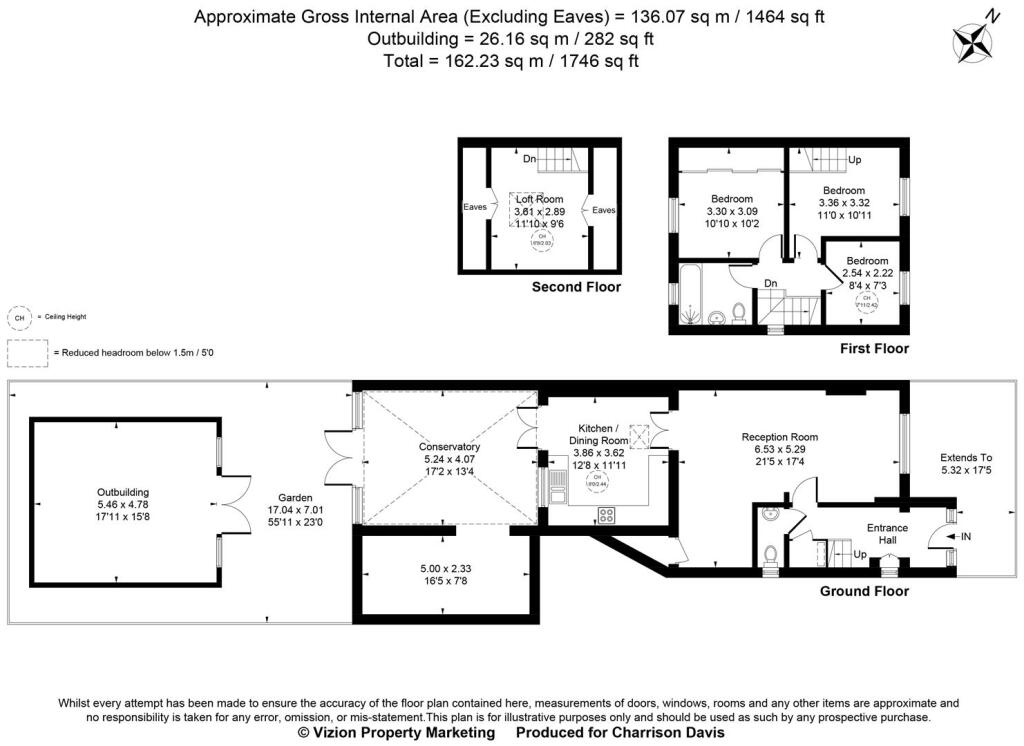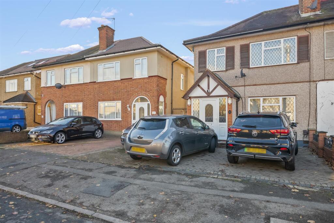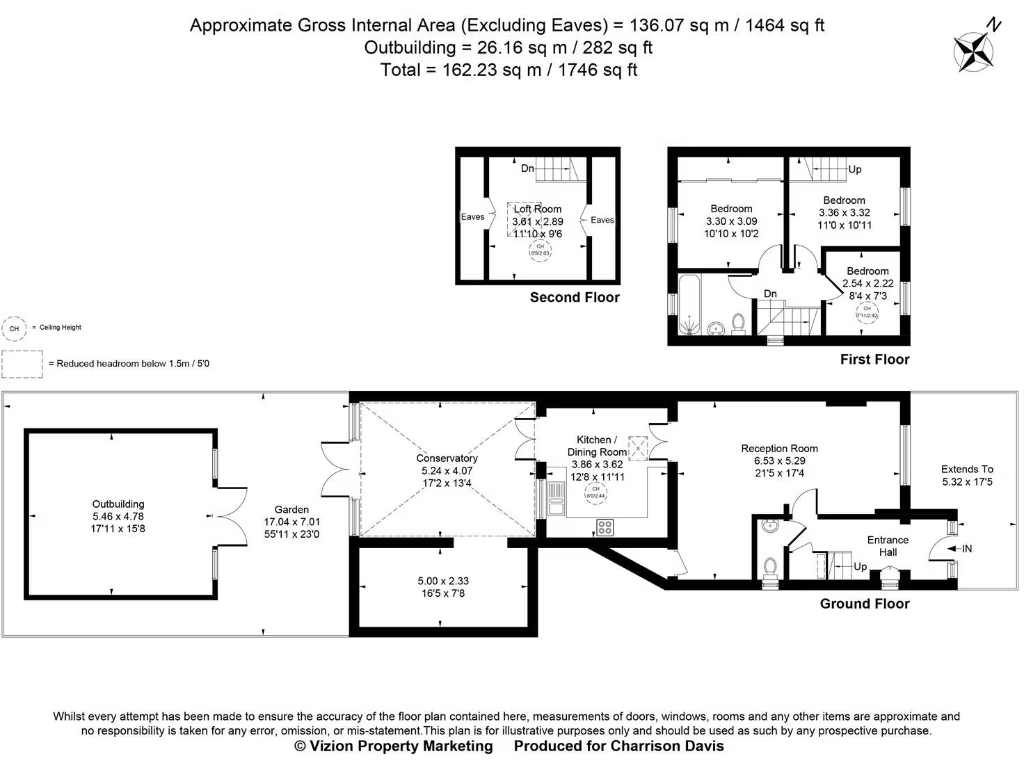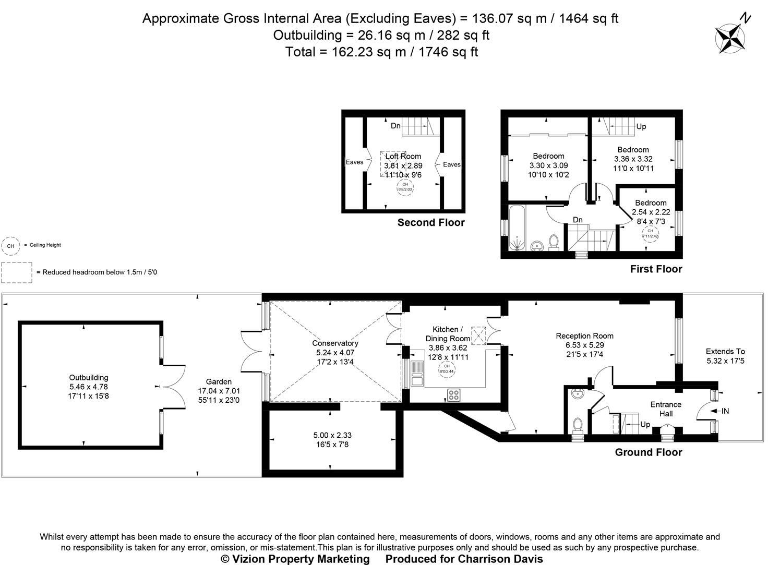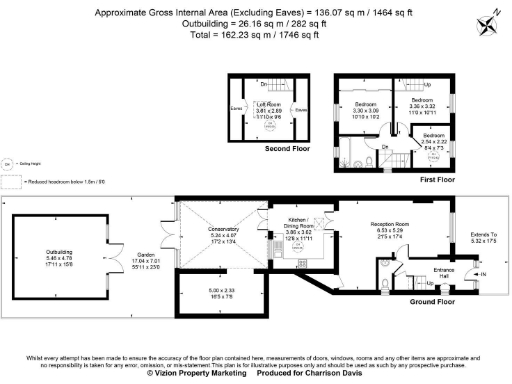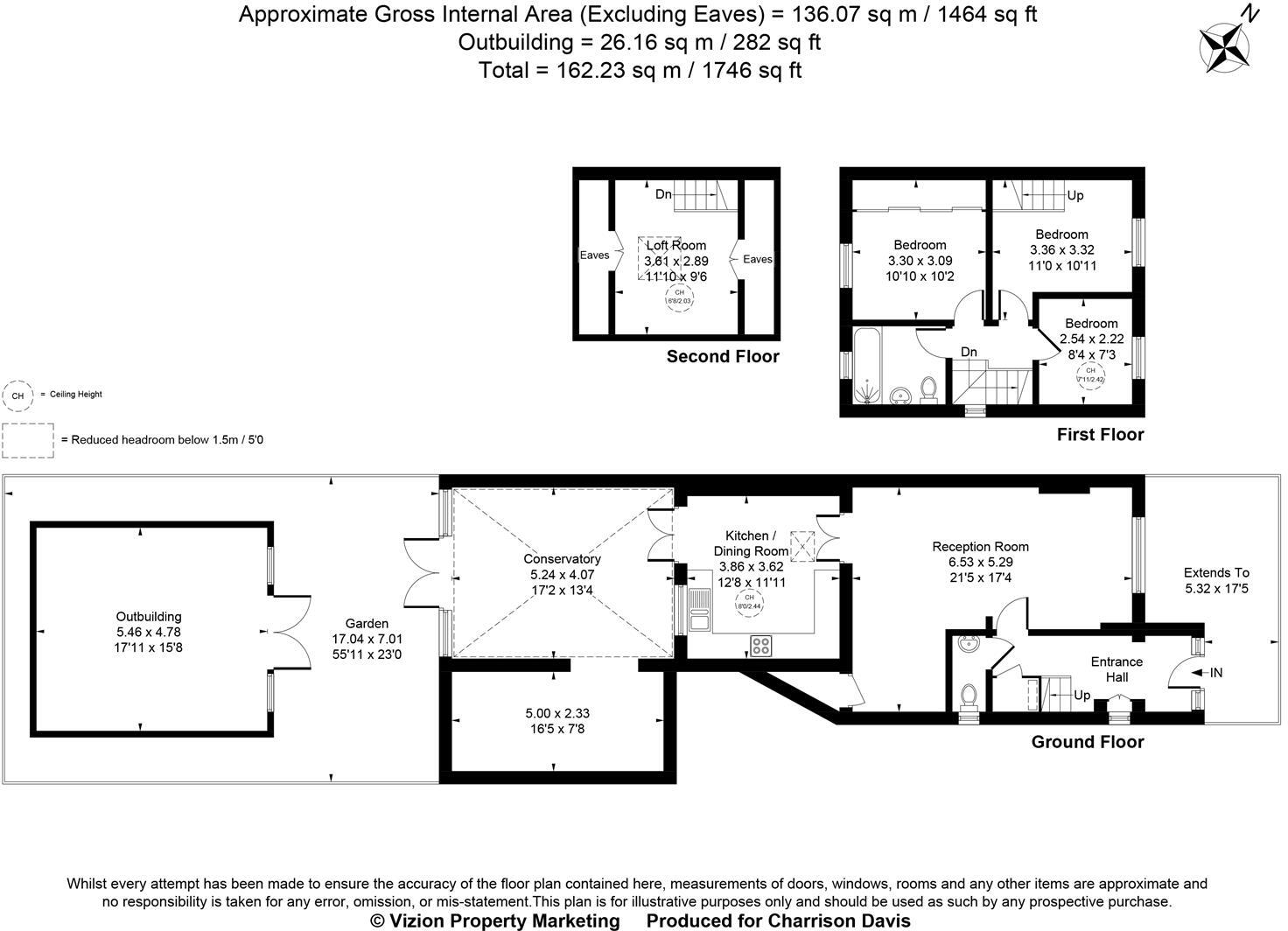Summary - 55 GROSVENOR AVENUE HAYES UB4 8NN
4 bed 2 bath Semi-Detached
Extended family home with games room, sauna and generous garden in North Hayes.
- Spacious 21ft reception room ideal for family gatherings
- Extended kitchen/diner plus large double-glazed conservatory
- Ground-floor study that can serve as bedroom 4
- Fully boarded loft room previously used as occasional bedroom
- Detached outhouse with games room and built-in sauna/steam room
- Large rear garden and off-street parking with shared driveway
- Solid 1930s brick walls; no known cavity insulation (may need upgrading)
- Double glazing install date unknown; budget for energy improvements
This well-presented 1930s semi-detached family home offers spacious, flexible living across multiple floors. A 21ft reception, extended kitchen/diner and large double-glazed conservatory create generous ground-floor living ideal for family life and entertaining. The ground-floor study easily doubles as a fourth bedroom.
Upstairs provides three good-size bedrooms and a fully boarded loft room with a window that has previously been used as an occasional bedroom — useful for older children, guests or home working. Outside, a large rear garden and detached outhouse house a games room with pool table, built-in sauna/steam room and mood lighting, adding rare leisure space for family downtime.
Practical points: the property is freehold, has off-street parking with a shared driveway to a garage, fast broadband and low local crime. The house was built in the 1930s with solid brick walls (no known cavity insulation) and double glazing of unknown install date — buyers should budget for potential energy-efficiency improvements. Overall, this is a spacious, characterful family home in a popular North Hayes road, close to good schools and local transport links.
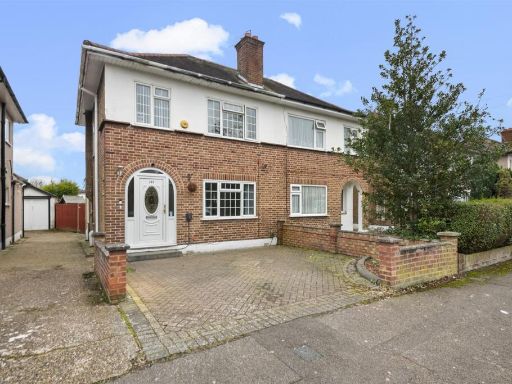 3 bedroom semi-detached house for sale in Raynton Drive, Hayes, UB4 — £560,000 • 3 bed • 1 bath
3 bedroom semi-detached house for sale in Raynton Drive, Hayes, UB4 — £560,000 • 3 bed • 1 bath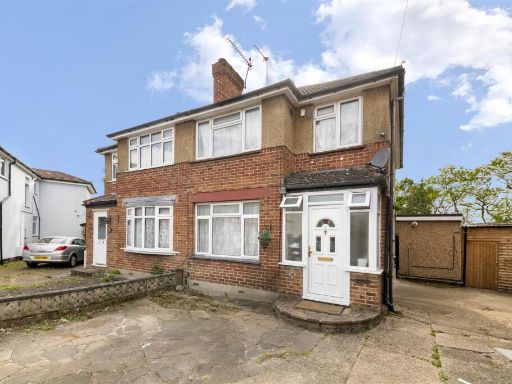 3 bedroom property for sale in Leven Way, Hayes, UB3 — £599,950 • 3 bed • 1 bath • 1077 ft²
3 bedroom property for sale in Leven Way, Hayes, UB3 — £599,950 • 3 bed • 1 bath • 1077 ft²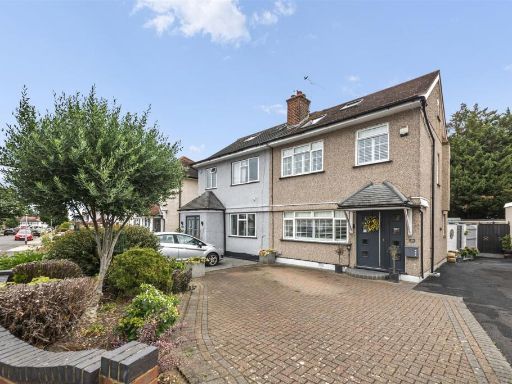 4 bedroom semi-detached house for sale in Derwent Drive, Hayes, UB4 — £650,000 • 4 bed • 2 bath • 1592 ft²
4 bedroom semi-detached house for sale in Derwent Drive, Hayes, UB4 — £650,000 • 4 bed • 2 bath • 1592 ft²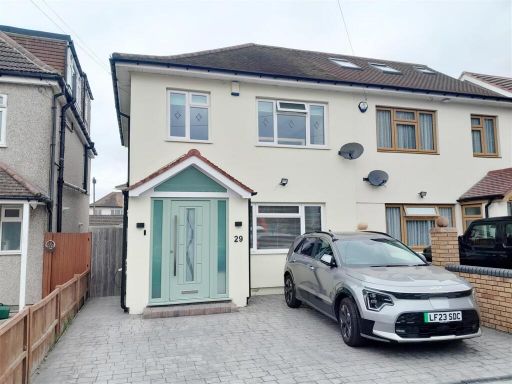 3 bedroom semi-detached house for sale in Raynton Drive, Hayes, UB4 — £540,000 • 3 bed • 2 bath • 1031 ft²
3 bedroom semi-detached house for sale in Raynton Drive, Hayes, UB4 — £540,000 • 3 bed • 2 bath • 1031 ft²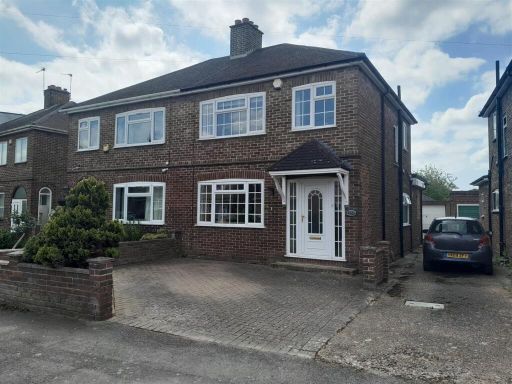 3 bedroom semi-detached house for sale in Goshawk Gardens, Hayes, UB4 — £599,950 • 3 bed • 1 bath • 981 ft²
3 bedroom semi-detached house for sale in Goshawk Gardens, Hayes, UB4 — £599,950 • 3 bed • 1 bath • 981 ft²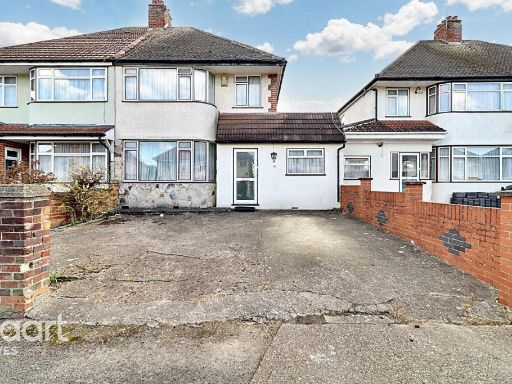 4 bedroom semi-detached house for sale in Spencer Avenue, Hayes, UB4 — £600,000 • 4 bed • 2 bath • 1290 ft²
4 bedroom semi-detached house for sale in Spencer Avenue, Hayes, UB4 — £600,000 • 4 bed • 2 bath • 1290 ft²