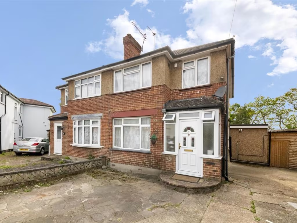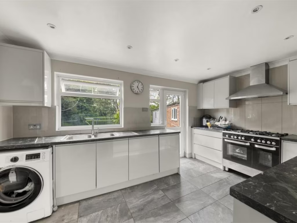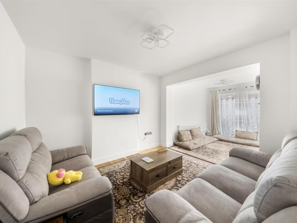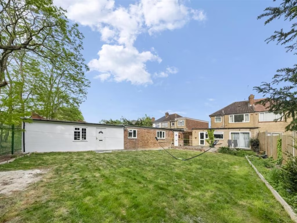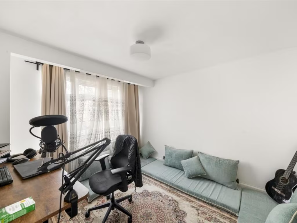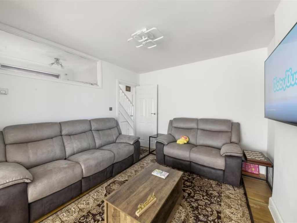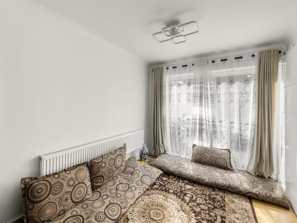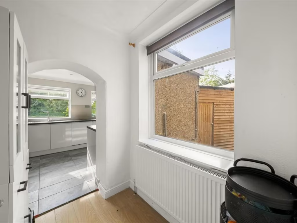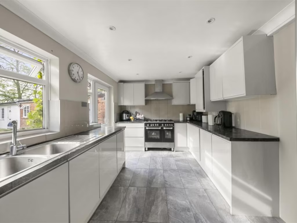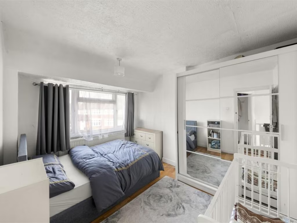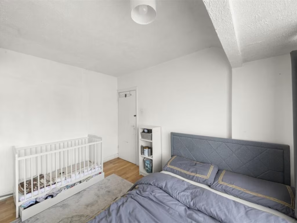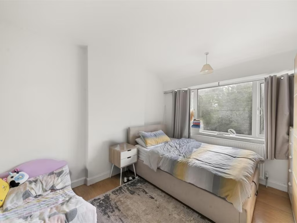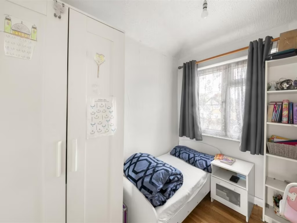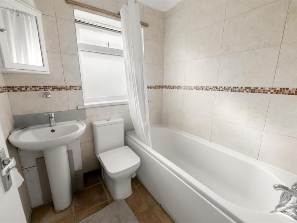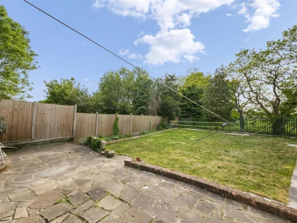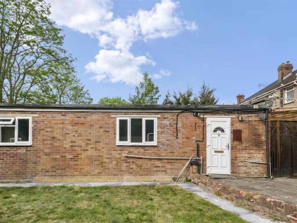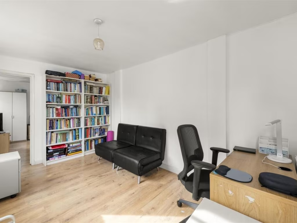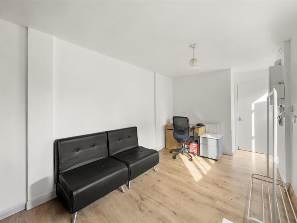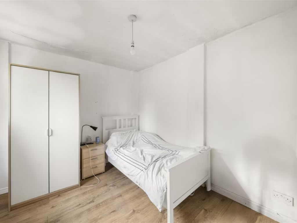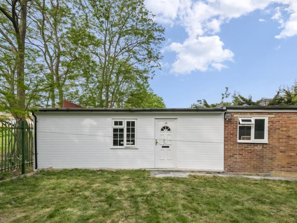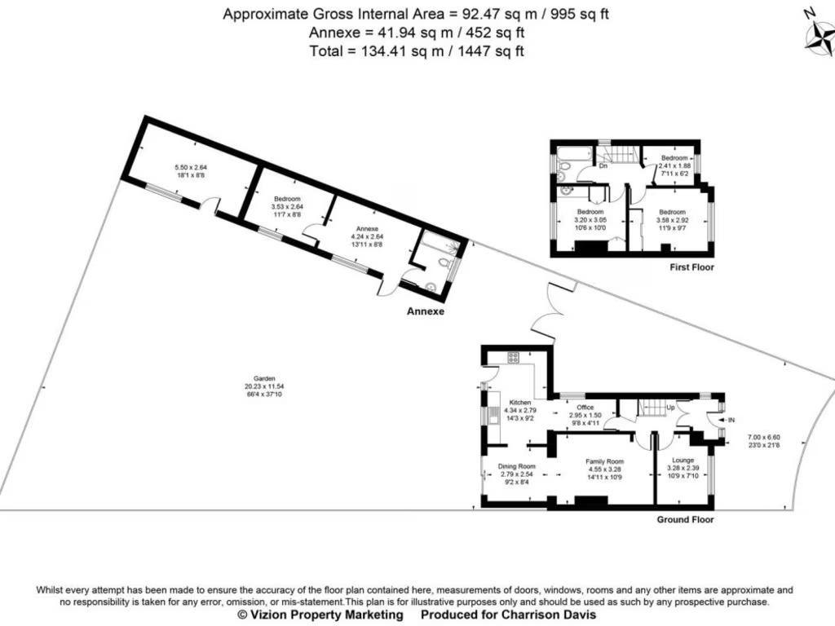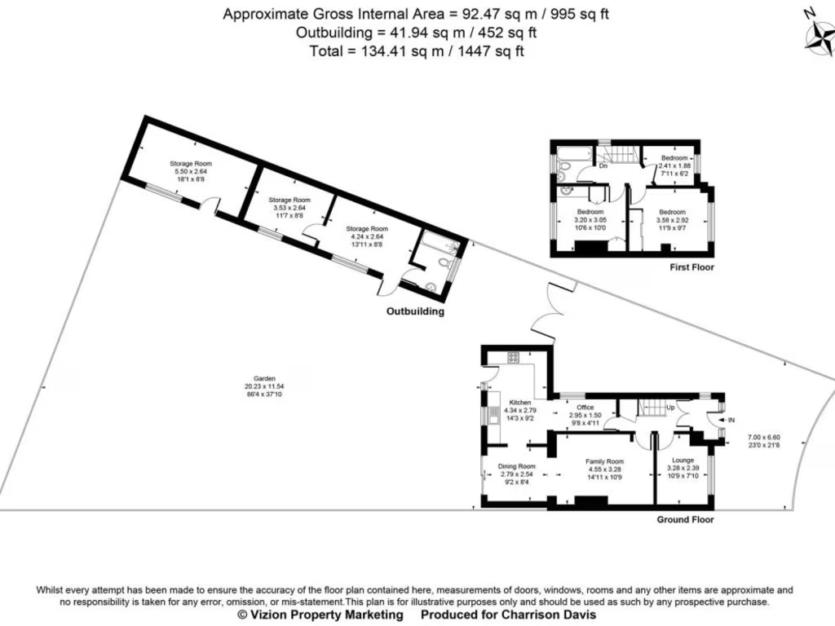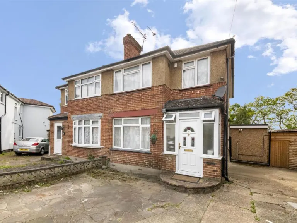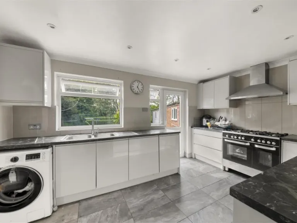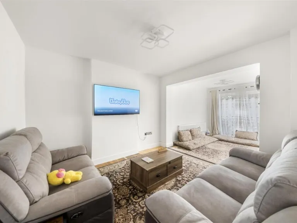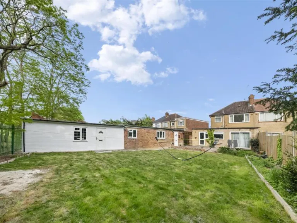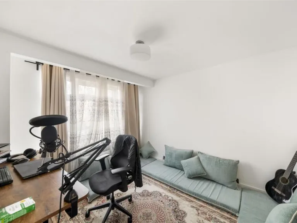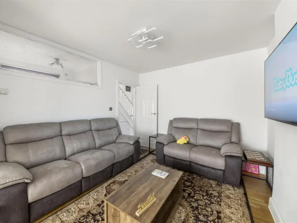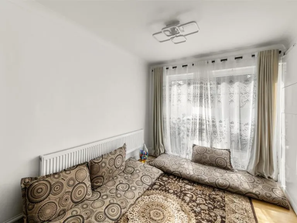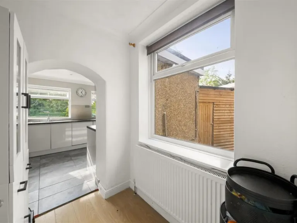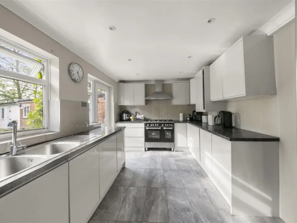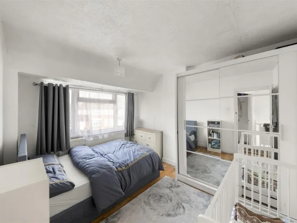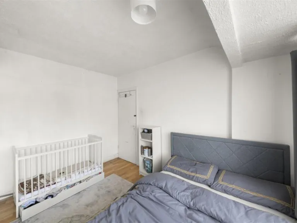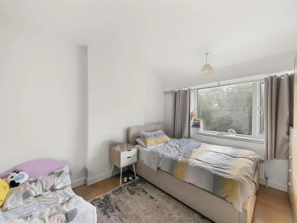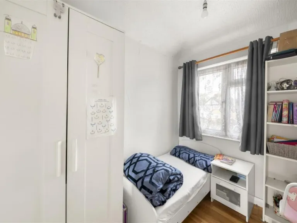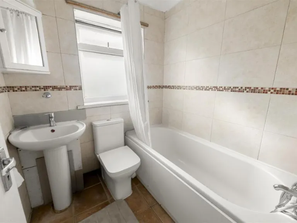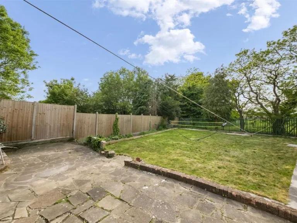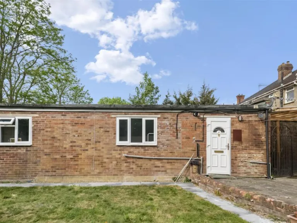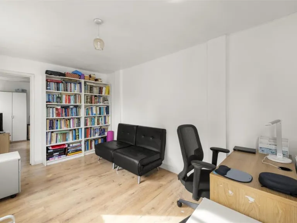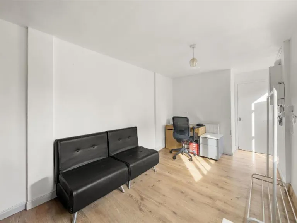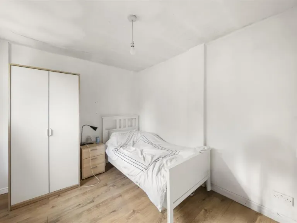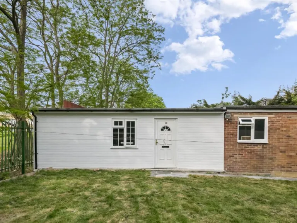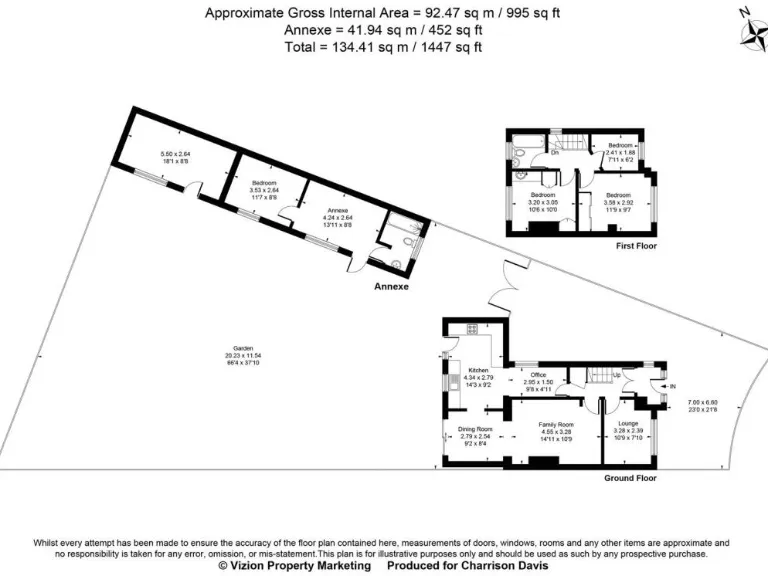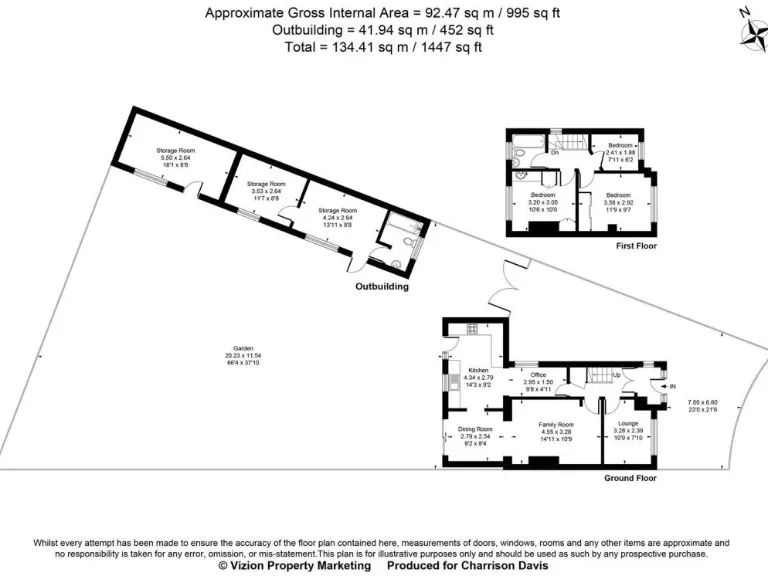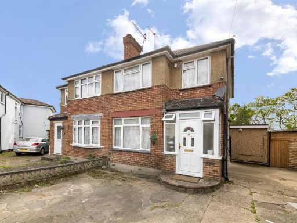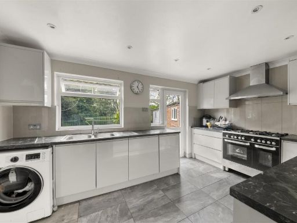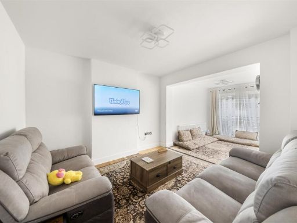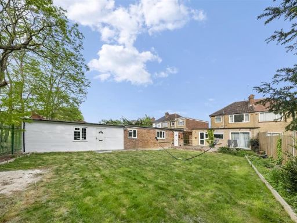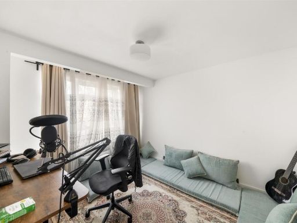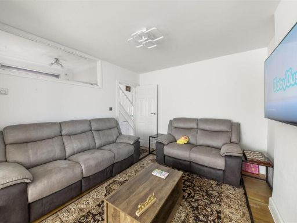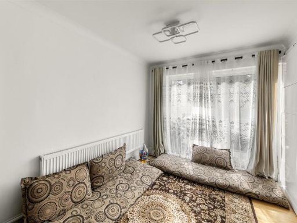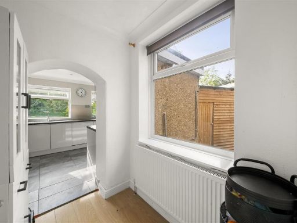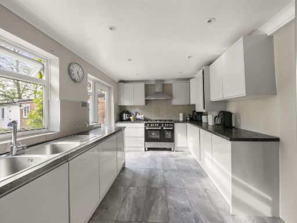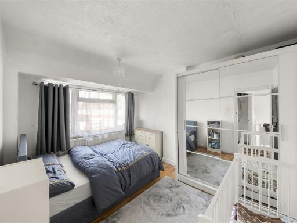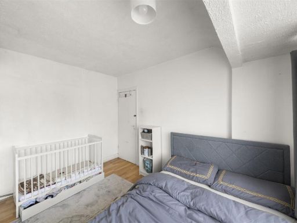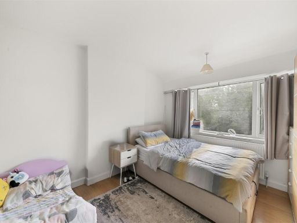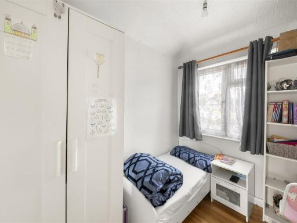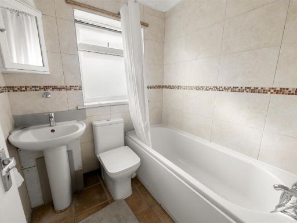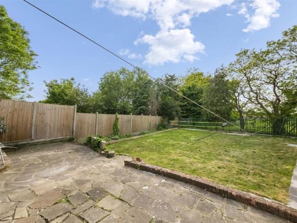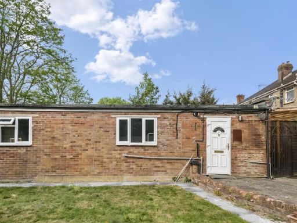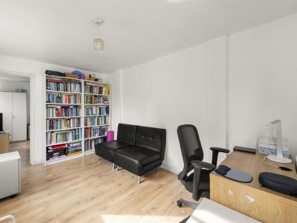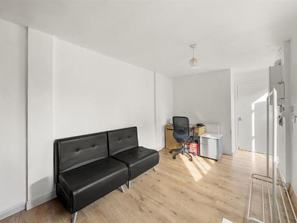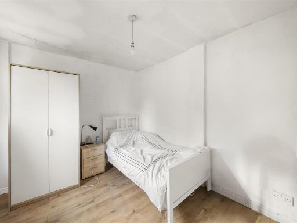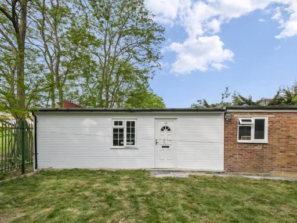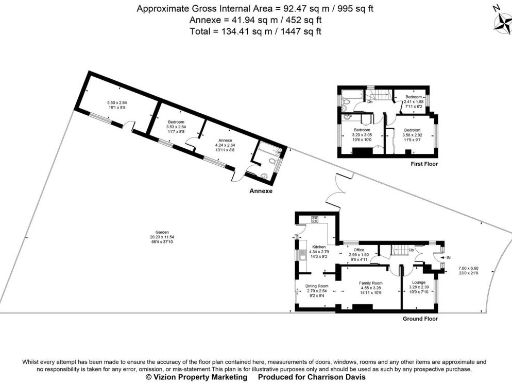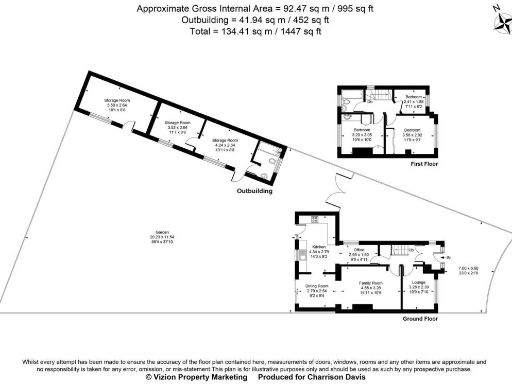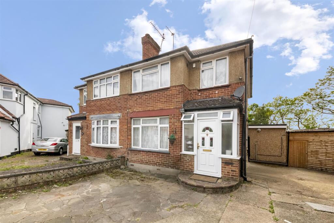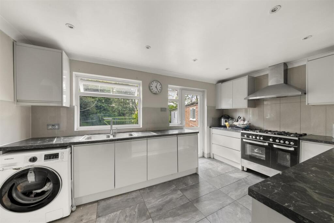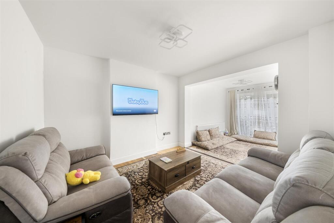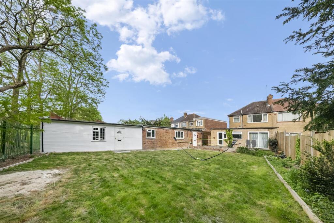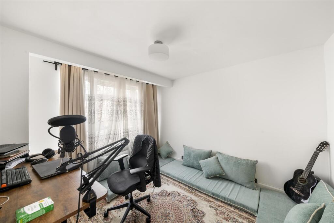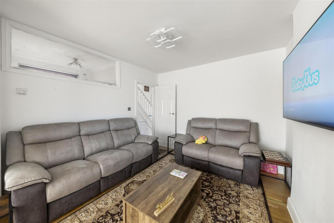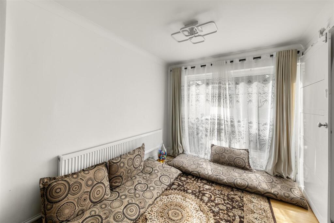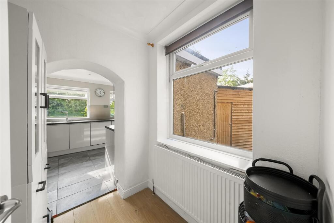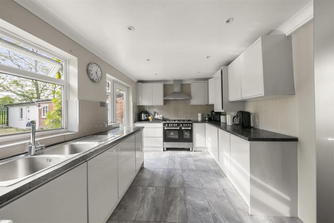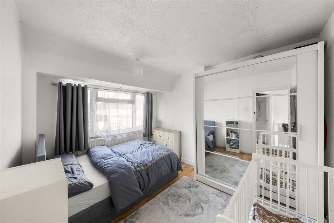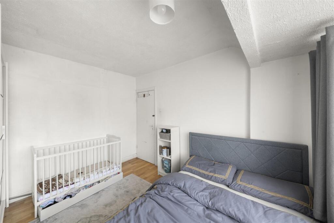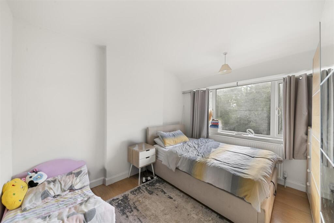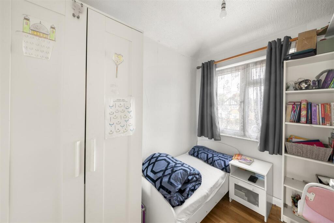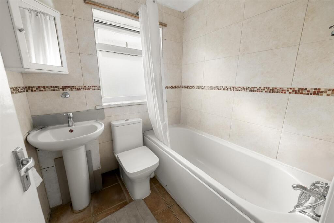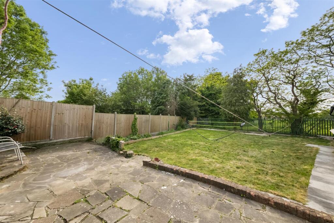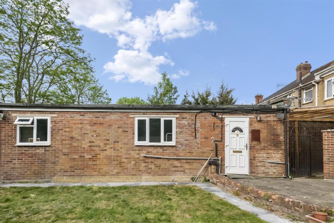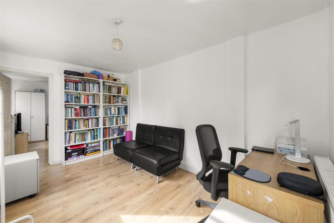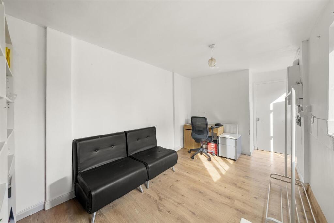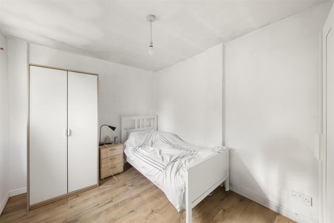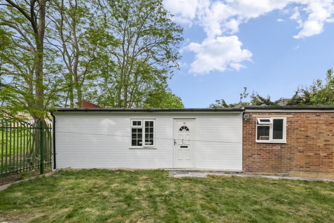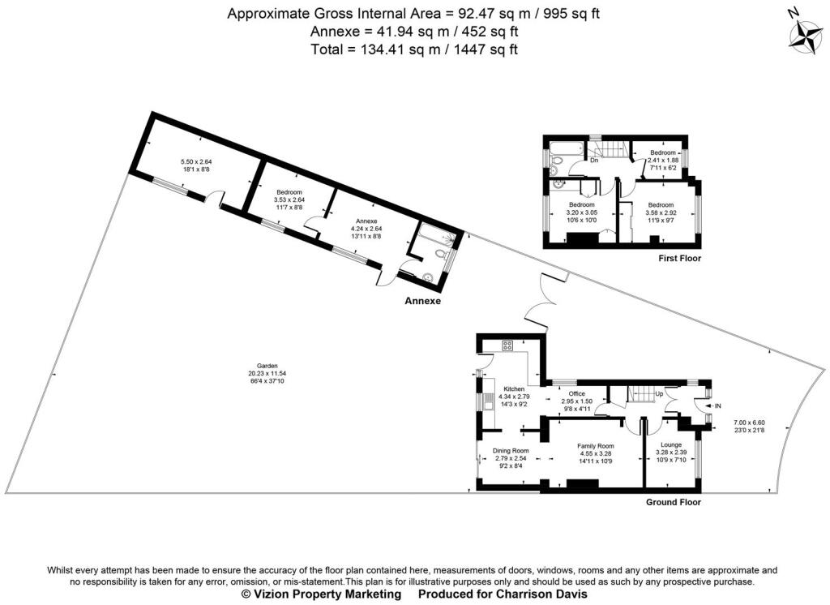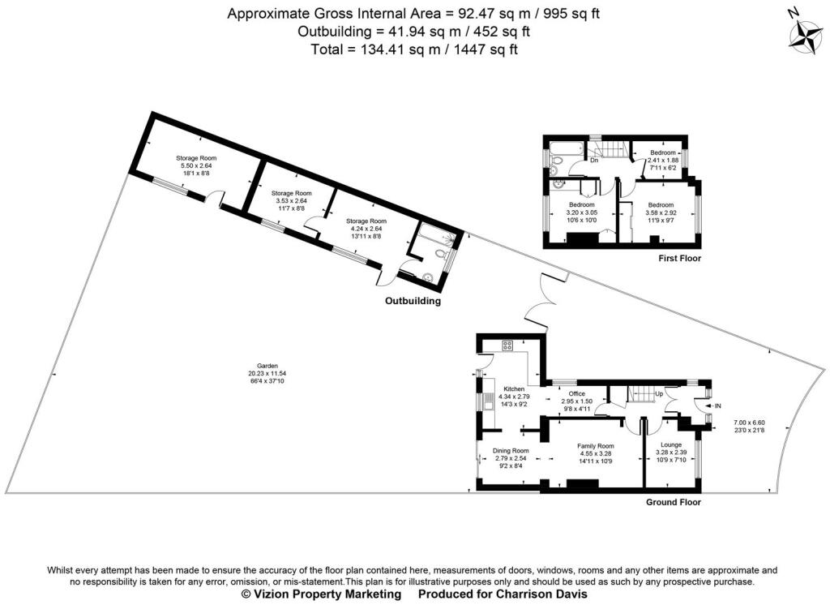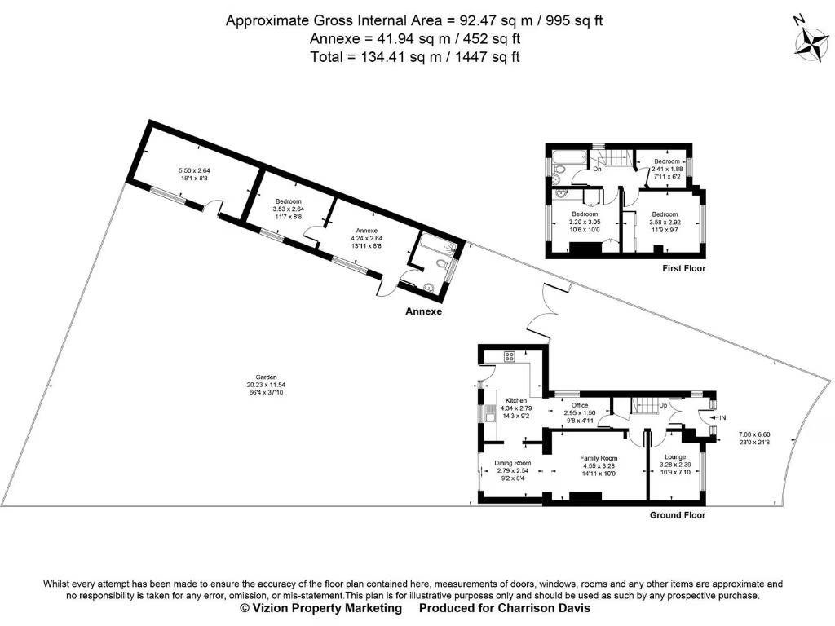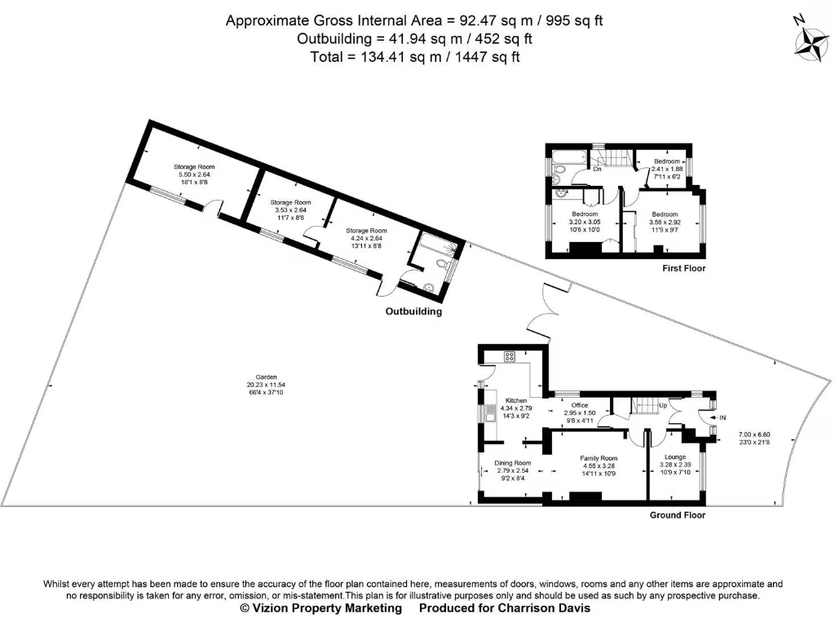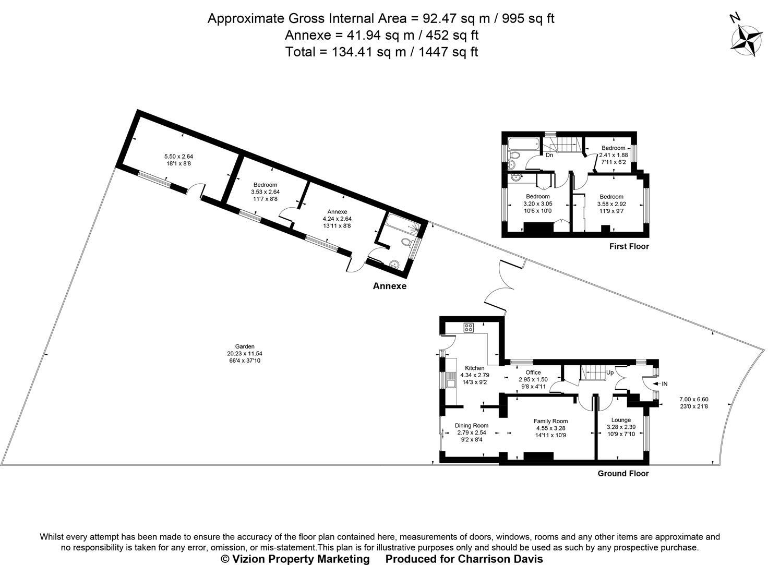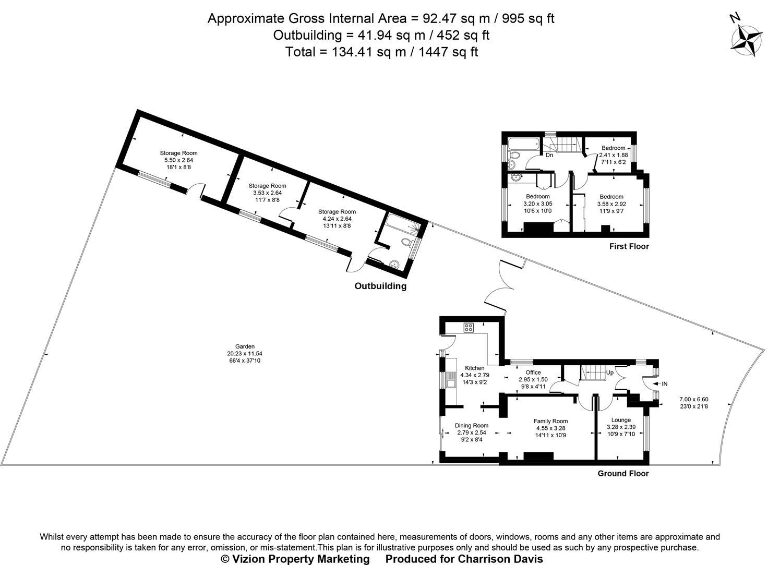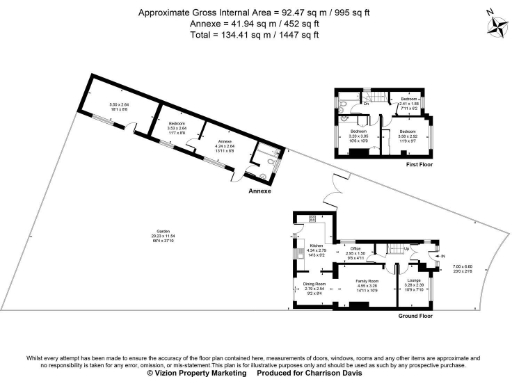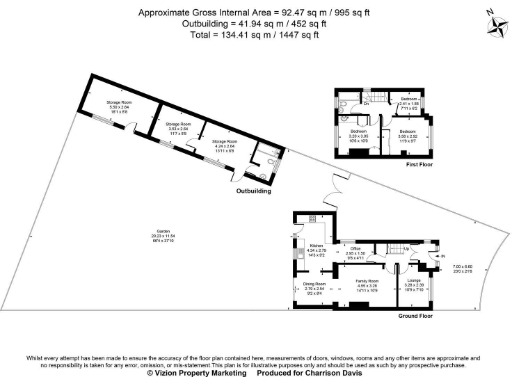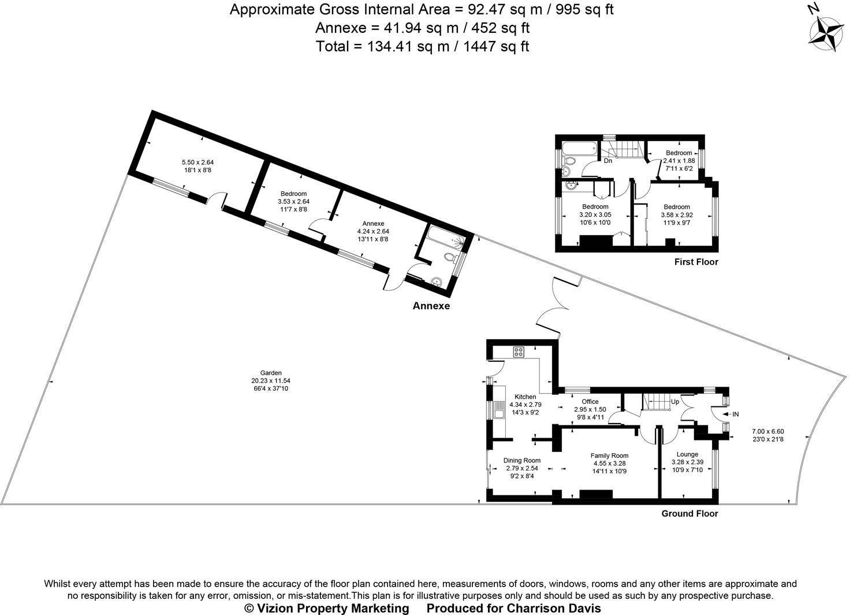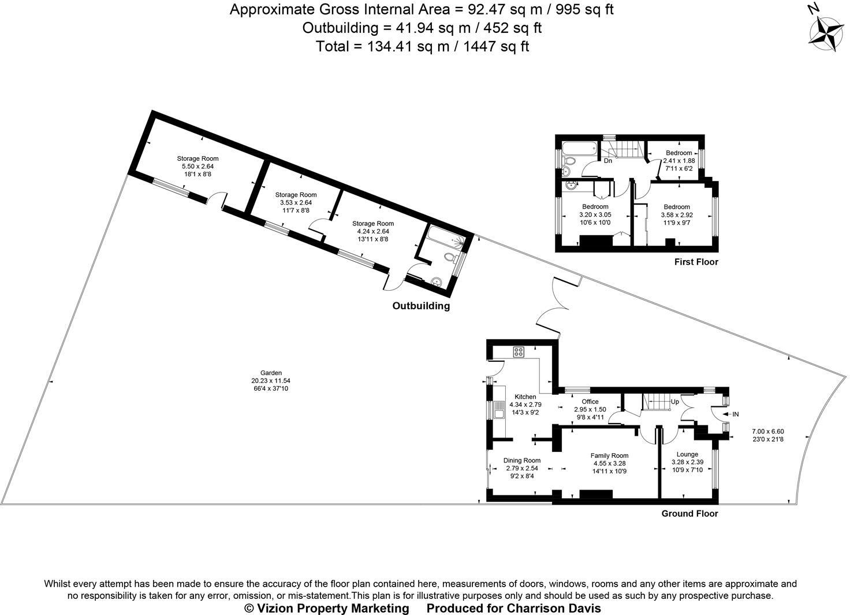Summary - 54 LEVEN WAY HAYES UB3 2SS
3 bed 1 bath Not Specified
Spacious 3/4-bed family house with large garden and loft potential.
Large rear garden with paved patio and lawns
A spacious extended semi‑detached family house in the heart of Hayes, offering flexible living across an entrance hall, study area, lounge (or 4th bedroom), separate family room and an extended dining/kitchen area. The house benefits from a modern kitchen and bathroom, three good‑sized bedrooms and loft space with clear potential for conversion to add more living area.
Externally the plot is a genuine asset: a large rear garden with a paved patio and lawns, two generous garden storage rooms, a side driveway, car port and additional forecourt parking for multiple vehicles. Location is convenient for families, with Rosedale Primary and several other ‘Good’ rated schools nearby and easy access to Hayes & Harlington Elizabeth line station for fast connections into central London and to Heathrow.
Practical points to note: the house was built in the 1930s–1940s with solid brick walls (no known cavity insulation) and double glazing of unknown install date — you should expect some insulation, heating efficiency and modernisation works to reach current standards. There is one bathroom only and the area has higher levels of deprivation than average, factors to weigh alongside the property’s size and development potential. Freehold tenure and off‑street parking add clear family convenience.
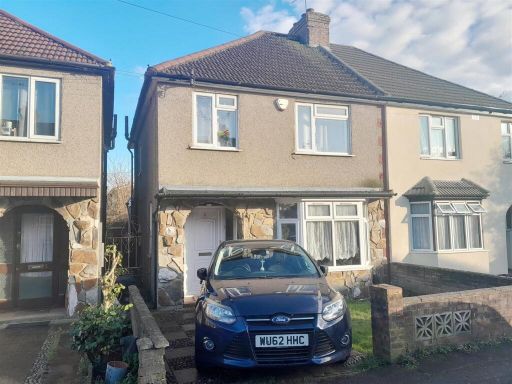 3 bedroom semi-detached house for sale in Black Rod Close, Hayes, UB3 — £540,000 • 3 bed • 2 bath • 1112 ft²
3 bedroom semi-detached house for sale in Black Rod Close, Hayes, UB3 — £540,000 • 3 bed • 2 bath • 1112 ft²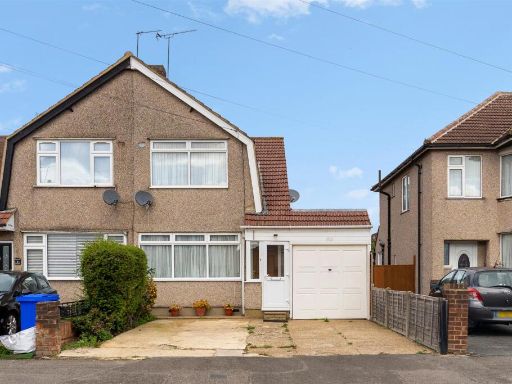 3 bedroom semi-detached house for sale in Rutland Road, Hayes, UB3 — £495,000 • 3 bed • 2 bath • 636 ft²
3 bedroom semi-detached house for sale in Rutland Road, Hayes, UB3 — £495,000 • 3 bed • 2 bath • 636 ft²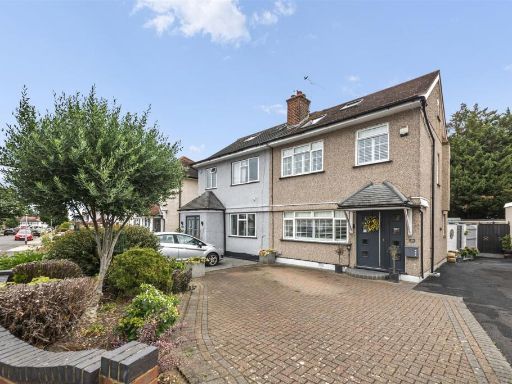 4 bedroom semi-detached house for sale in Derwent Drive, Hayes, UB4 — £650,000 • 4 bed • 2 bath • 1592 ft²
4 bedroom semi-detached house for sale in Derwent Drive, Hayes, UB4 — £650,000 • 4 bed • 2 bath • 1592 ft²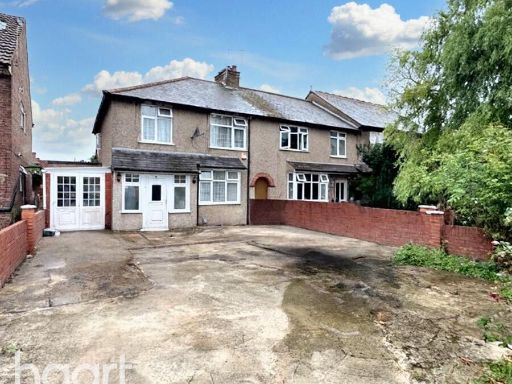 4 bedroom semi-detached house for sale in Wood End Green Road, Hayes, UB3 — £650,000 • 4 bed • 2 bath • 1077 ft²
4 bedroom semi-detached house for sale in Wood End Green Road, Hayes, UB3 — £650,000 • 4 bed • 2 bath • 1077 ft²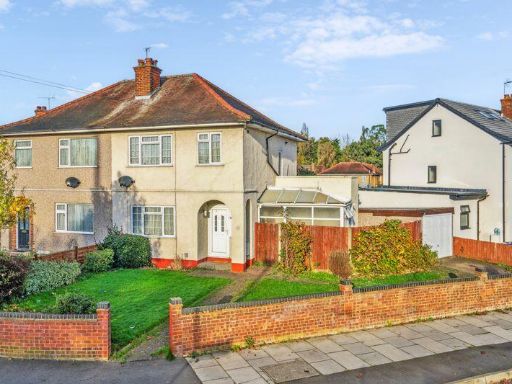 3 bedroom semi-detached house for sale in Park Lane, Hayes, UB4 — £550,000 • 3 bed • 1 bath • 1139 ft²
3 bedroom semi-detached house for sale in Park Lane, Hayes, UB4 — £550,000 • 3 bed • 1 bath • 1139 ft²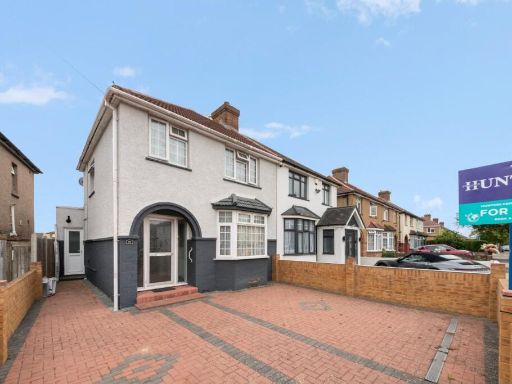 4 bedroom semi-detached house for sale in Princes Park Lane, Hayes, Middlesex, UB3 1JT, UB3 — £550,000 • 4 bed • 2 bath • 994 ft²
4 bedroom semi-detached house for sale in Princes Park Lane, Hayes, Middlesex, UB3 1JT, UB3 — £550,000 • 4 bed • 2 bath • 994 ft²