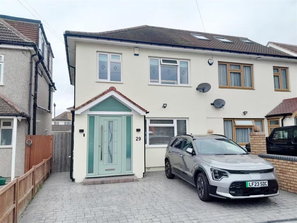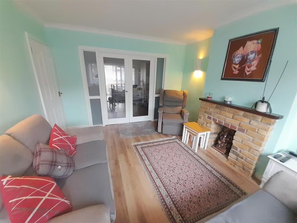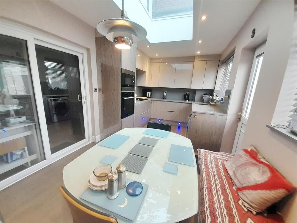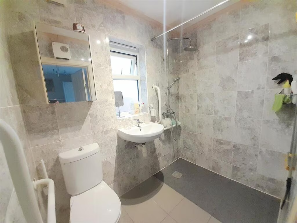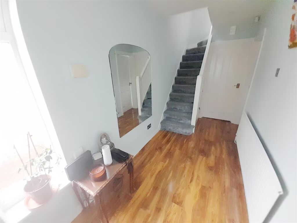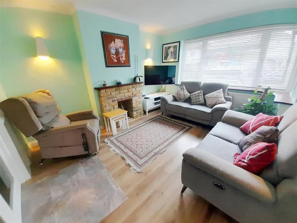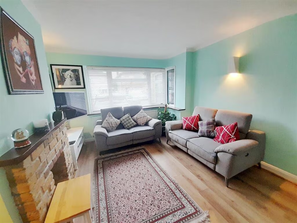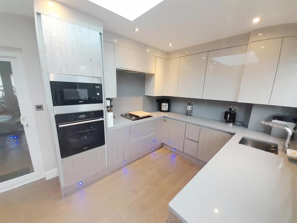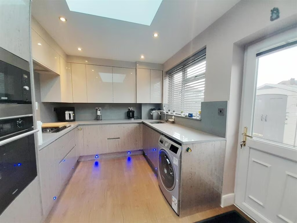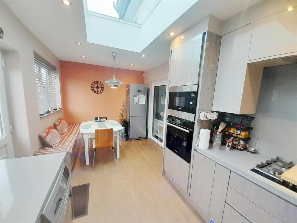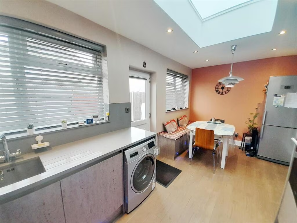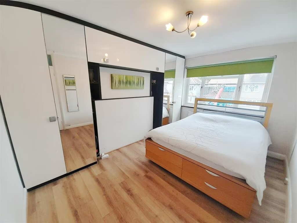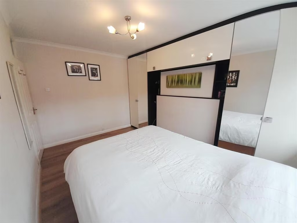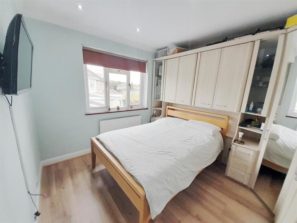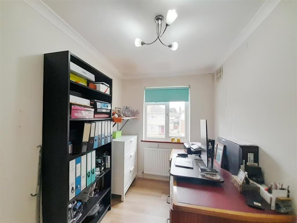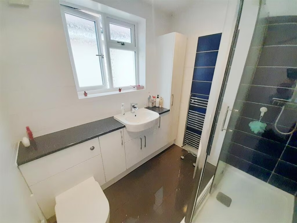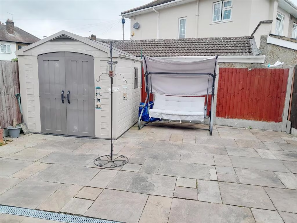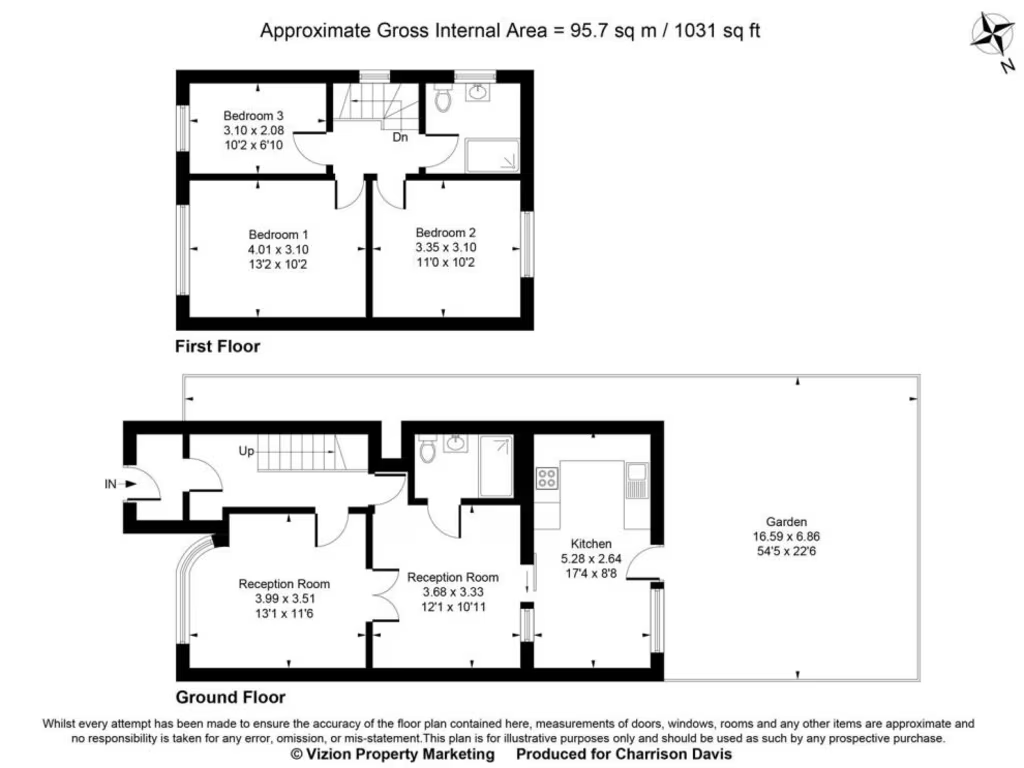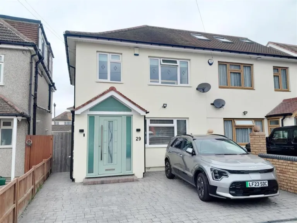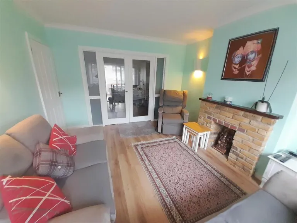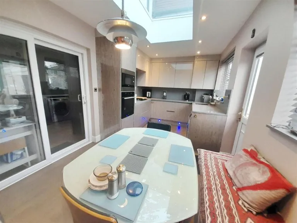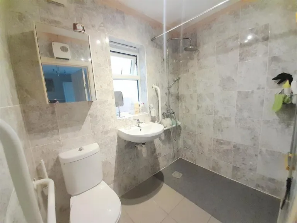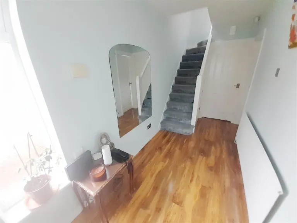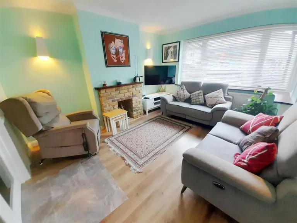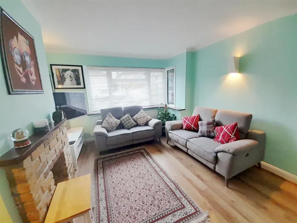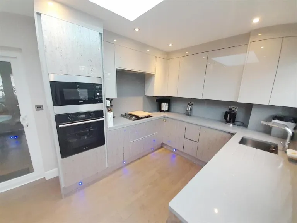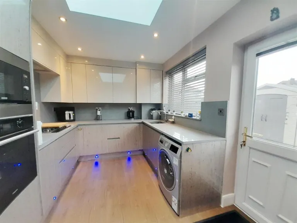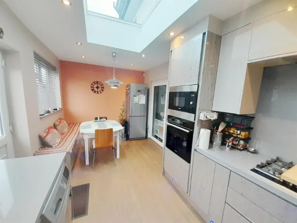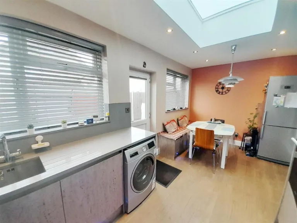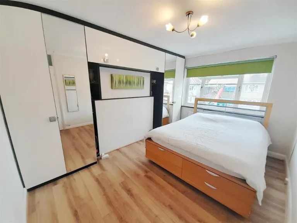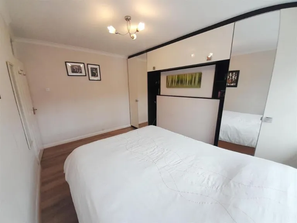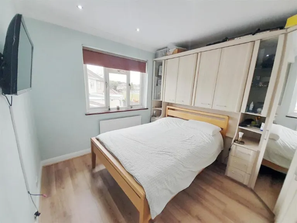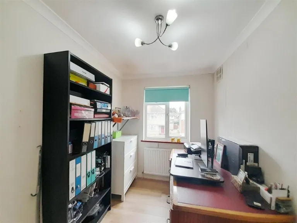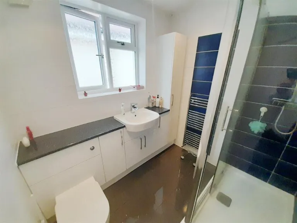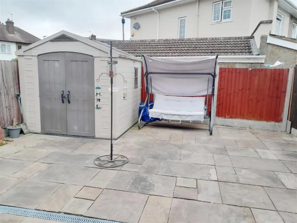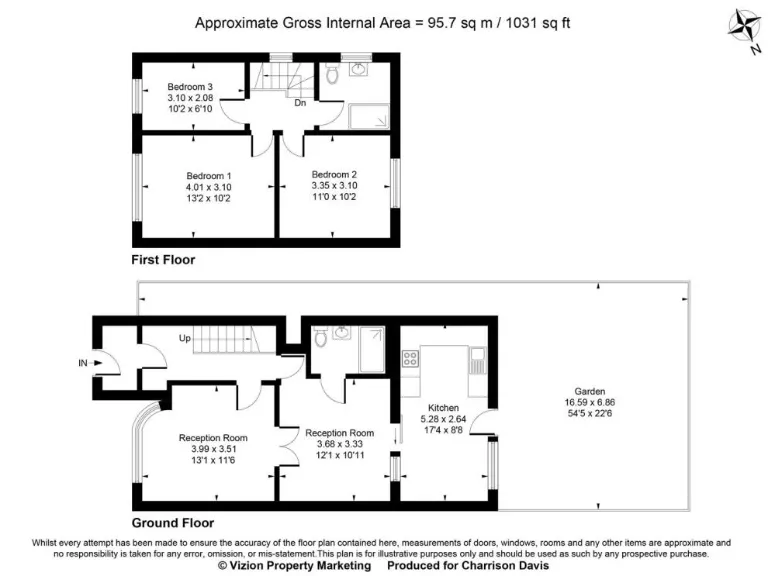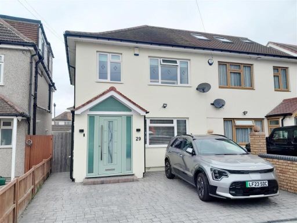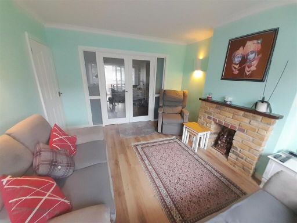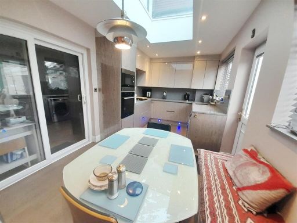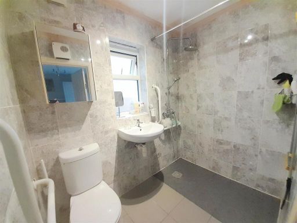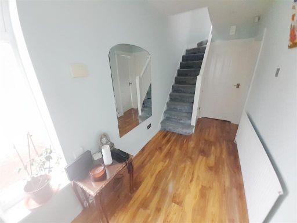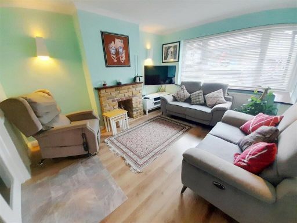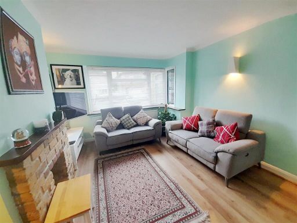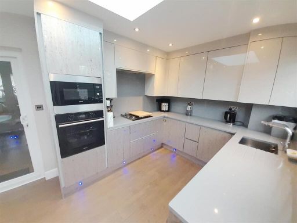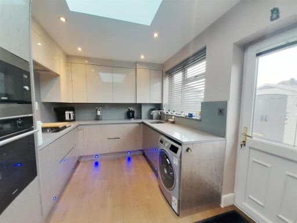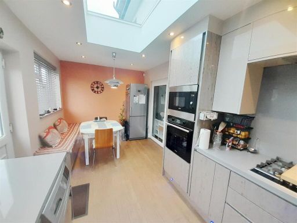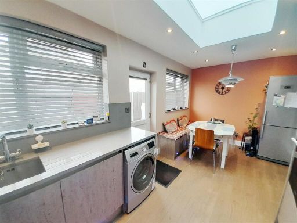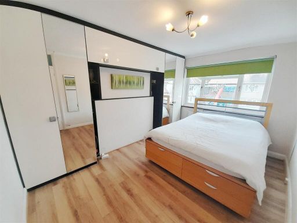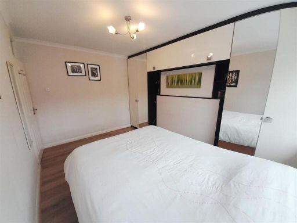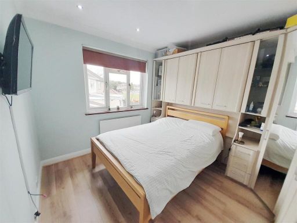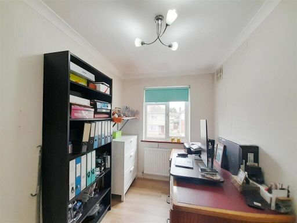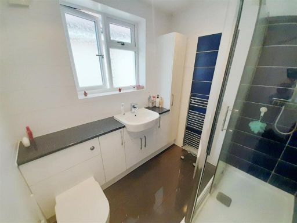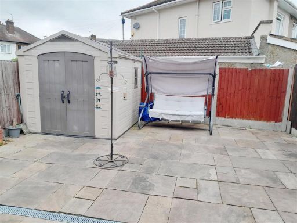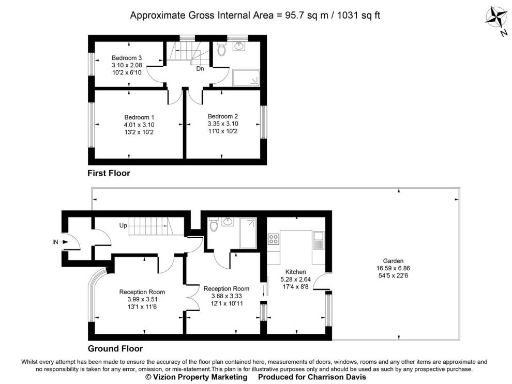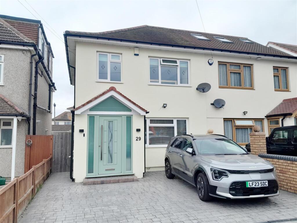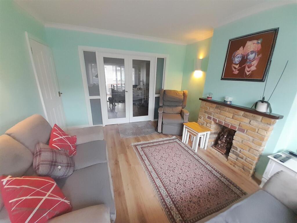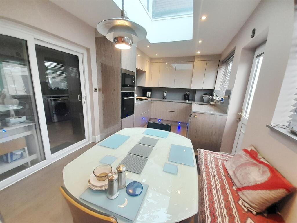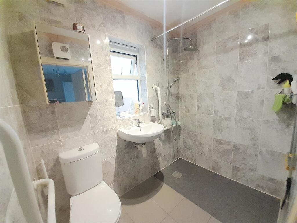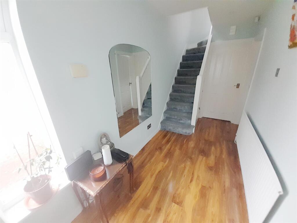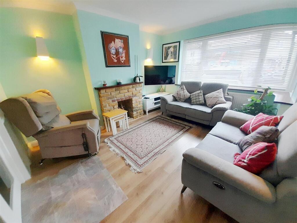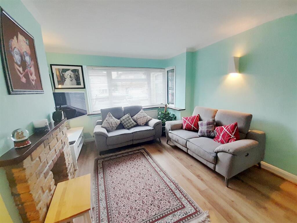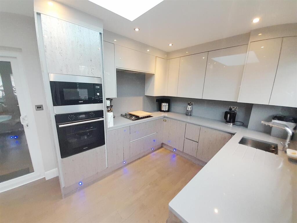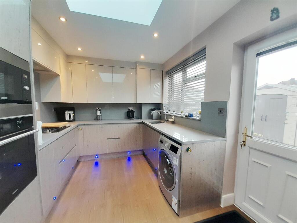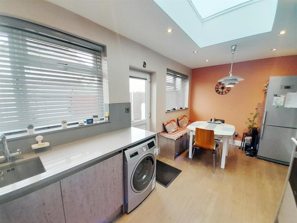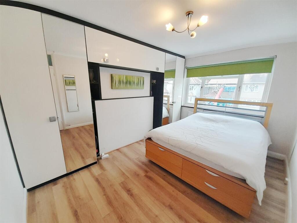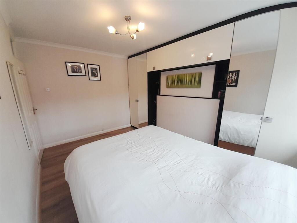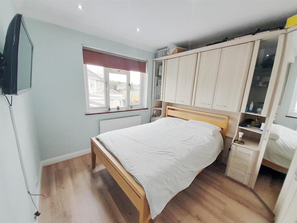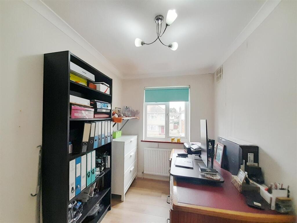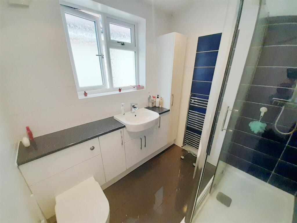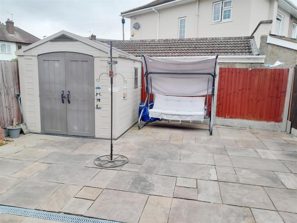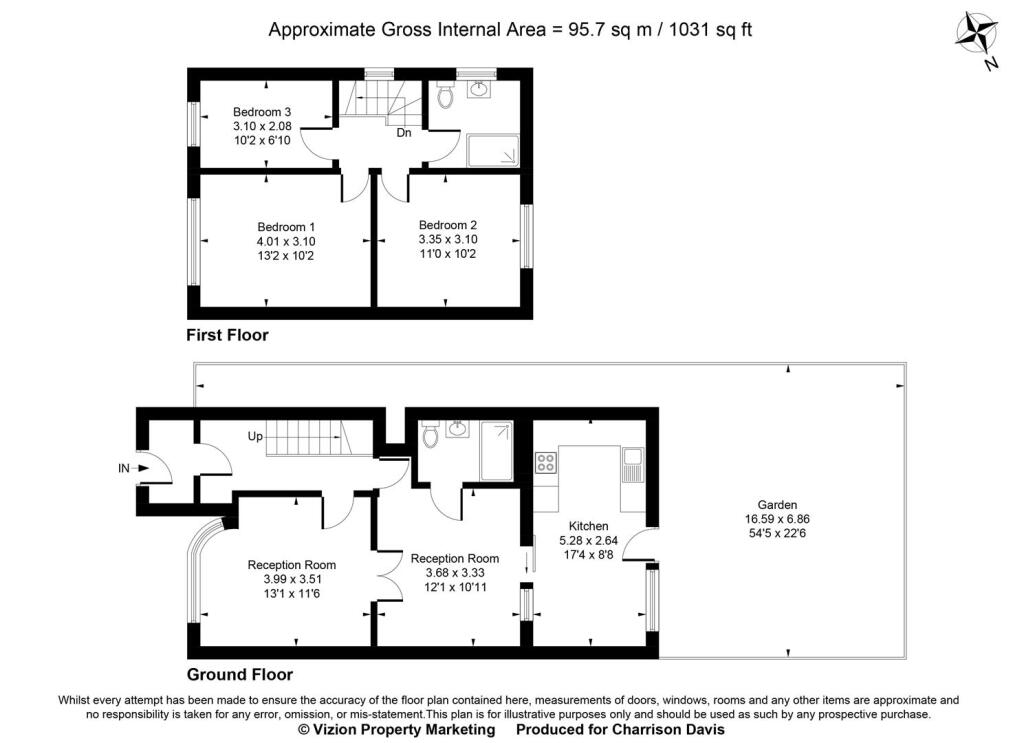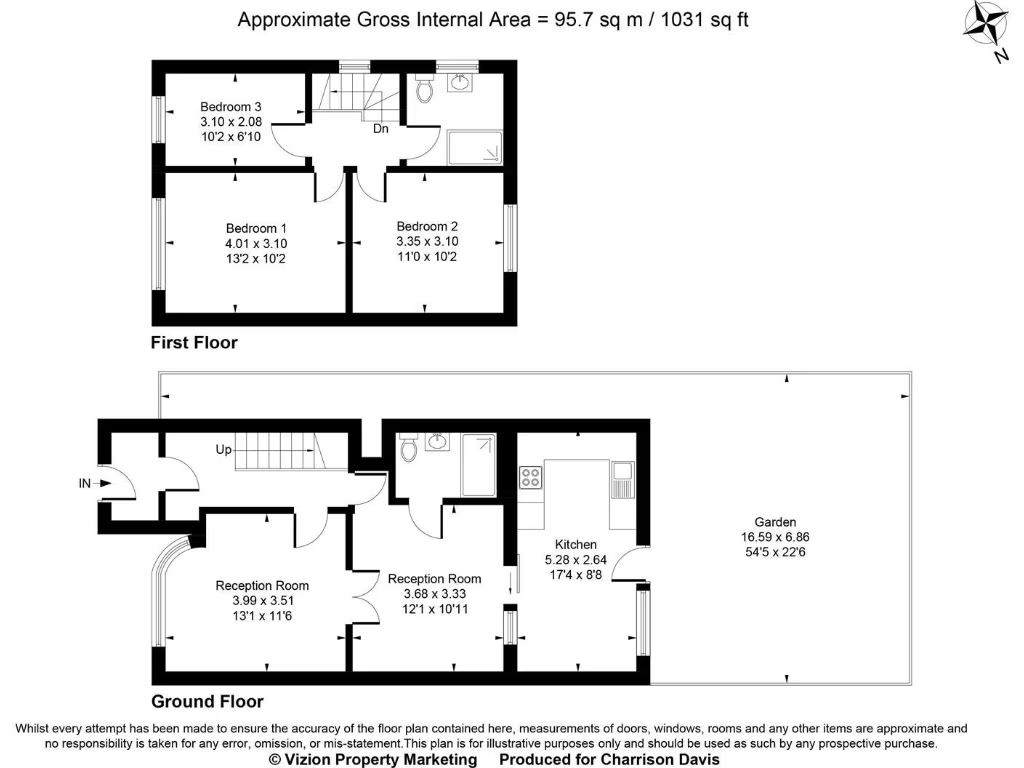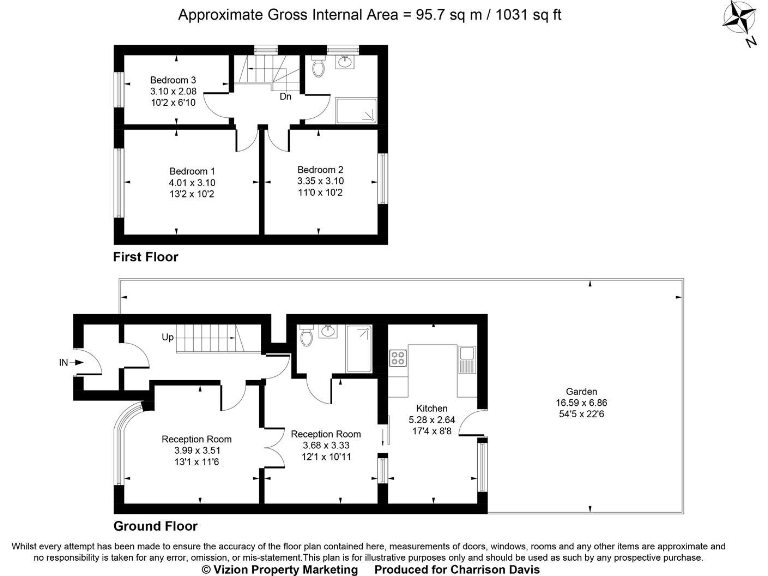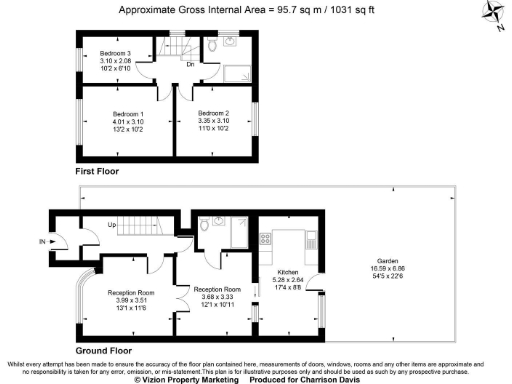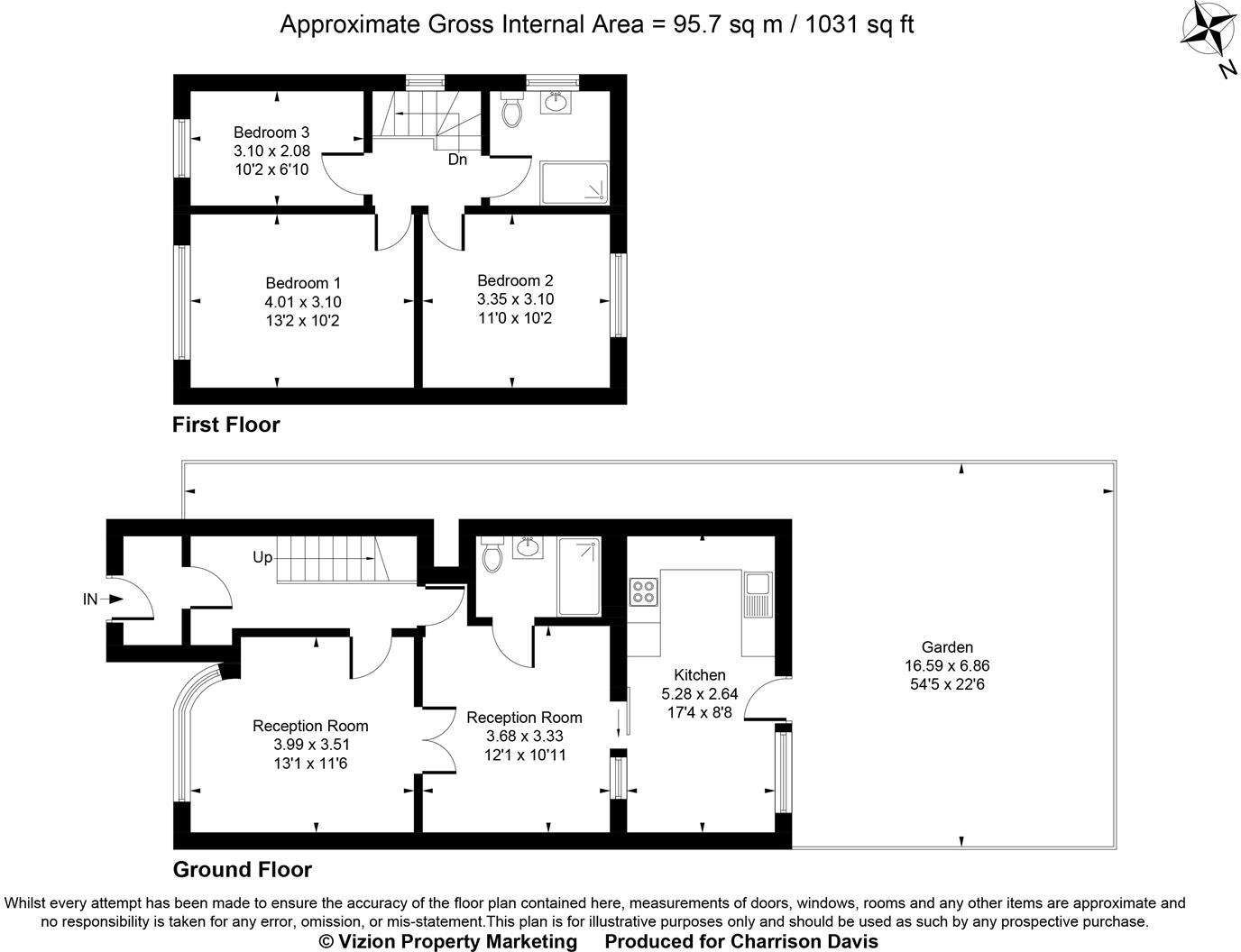Summary - 29 RAYNTON DRIVE HAYES UB4 8BE
3 bed 2 bath Semi-Detached
Well-presented 3-bed family home with kitchen extension and loft potential.
Extended full-width kitchen/diner with quartz worktops and underfloor heating
This well-presented Nash-built semi-detached home offers practical family living across an extended ground floor and two upstairs bedrooms. The full-width kitchen/diner extension is a standout: quartz worktops, built-in appliances and underfloor heating make it a comfortable daily hub. There are shower rooms on both floors, plus gas central heating with a four-year-old boiler and double glazing.
The layout suits growing families: lounge with connecting doors to a second reception room, generous bedrooms and loft space with clear potential for conversion (subject to planning). Outside is a paved rear garden that’s low-maintenance and an own drive to the front with parking for two cars — useful for busy households.
Notable practical points are straightforward and honest: the plot is small and the rear garden is paved rather than lawned, so outdoor space is limited. The double glazing appears to have been installed before 2002 and the house is solid brick with external insulation — buyers wanting higher thermal performance or new windows should budget accordingly. Overall, the property is ready to move into with sensible scope for attic conversion to add value.
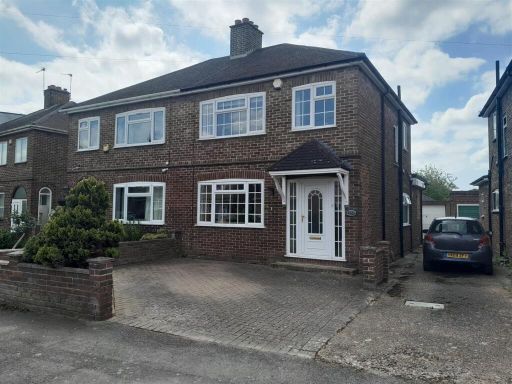 3 bedroom semi-detached house for sale in Goshawk Gardens, Hayes, UB4 — £599,950 • 3 bed • 1 bath • 981 ft²
3 bedroom semi-detached house for sale in Goshawk Gardens, Hayes, UB4 — £599,950 • 3 bed • 1 bath • 981 ft²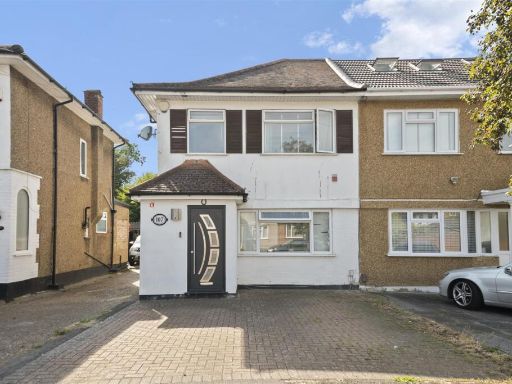 3 bedroom semi-detached house for sale in Hurstfield Crescent, Hayes, UB4 — £575,000 • 3 bed • 1 bath
3 bedroom semi-detached house for sale in Hurstfield Crescent, Hayes, UB4 — £575,000 • 3 bed • 1 bath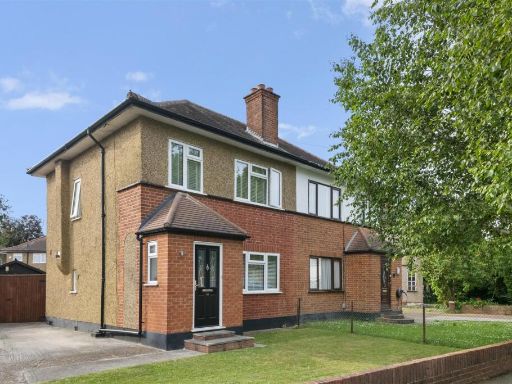 3 bedroom semi-detached house for sale in Raynton Drive, Hayes, UB4 — £500,000 • 3 bed • 1 bath • 789 ft²
3 bedroom semi-detached house for sale in Raynton Drive, Hayes, UB4 — £500,000 • 3 bed • 1 bath • 789 ft²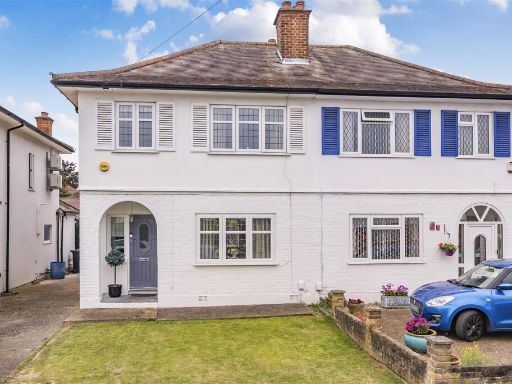 3 bedroom semi-detached house for sale in Derwent Drive, North Hayes, UB4 — £575,000 • 3 bed • 1 bath • 967 ft²
3 bedroom semi-detached house for sale in Derwent Drive, North Hayes, UB4 — £575,000 • 3 bed • 1 bath • 967 ft²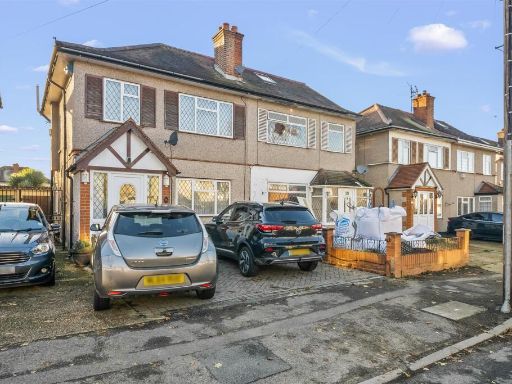 4 bedroom semi-detached house for sale in Grosvenor Avenue, Hayes, UB4 — £590,000 • 4 bed • 2 bath • 1464 ft²
4 bedroom semi-detached house for sale in Grosvenor Avenue, Hayes, UB4 — £590,000 • 4 bed • 2 bath • 1464 ft²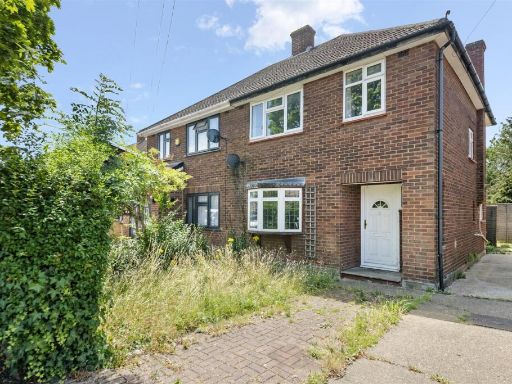 3 bedroom semi-detached house for sale in Grosvenor Avenue, Hayes, UB4 — £545,000 • 3 bed • 1 bath • 1186 ft²
3 bedroom semi-detached house for sale in Grosvenor Avenue, Hayes, UB4 — £545,000 • 3 bed • 1 bath • 1186 ft²