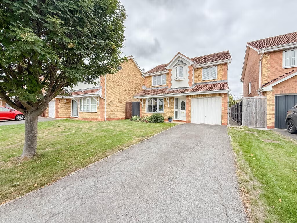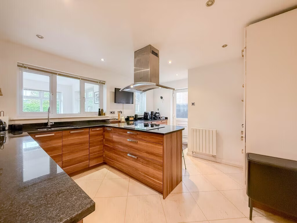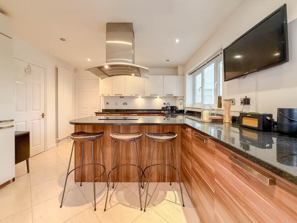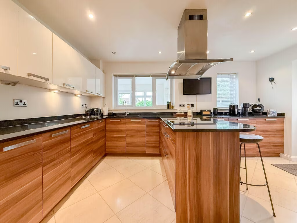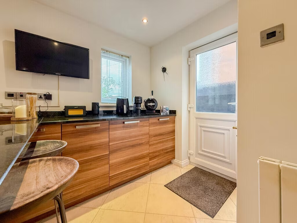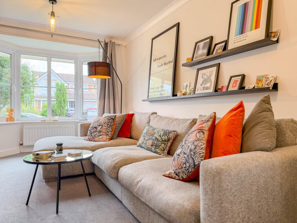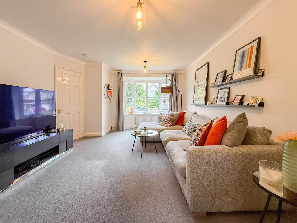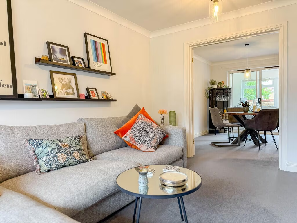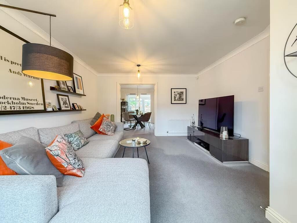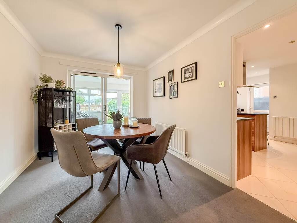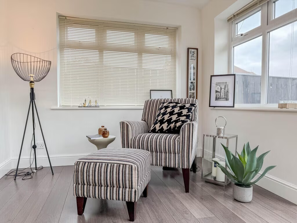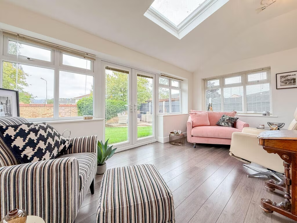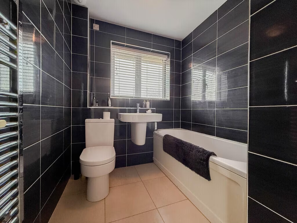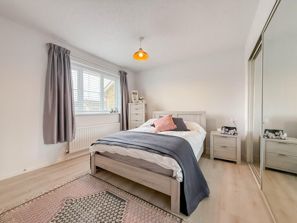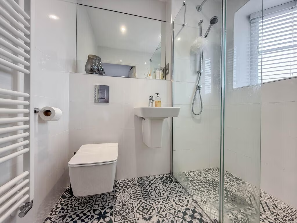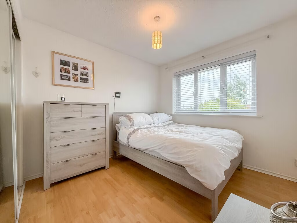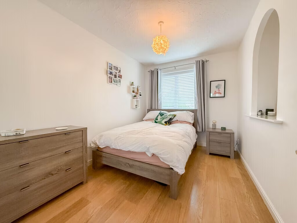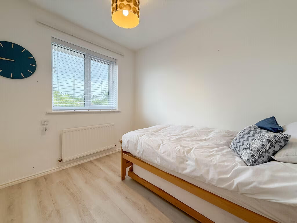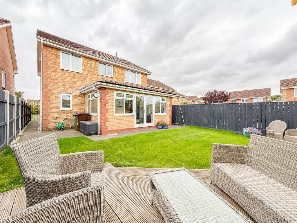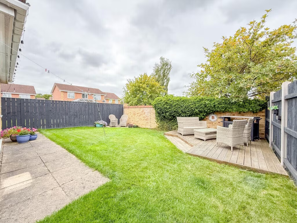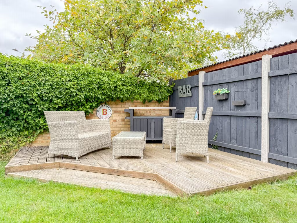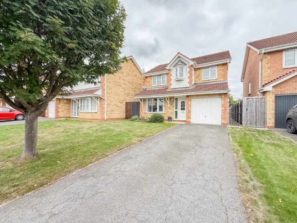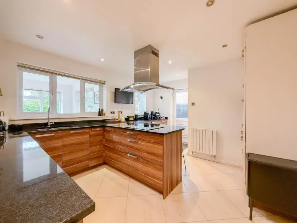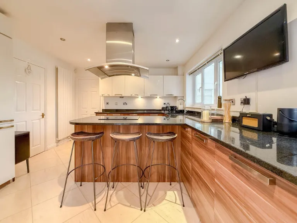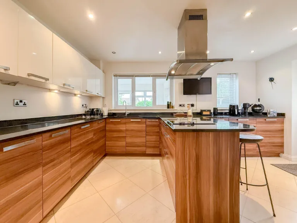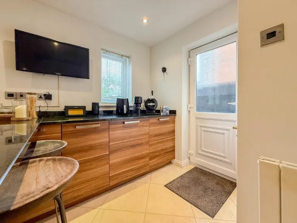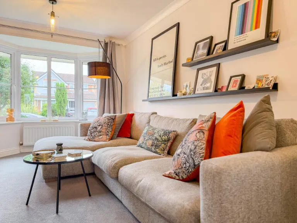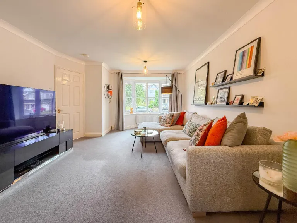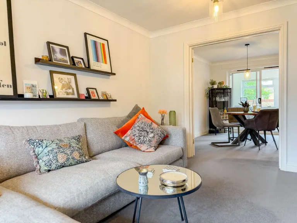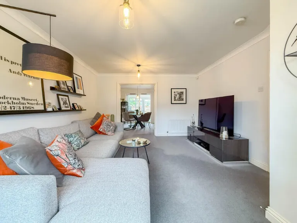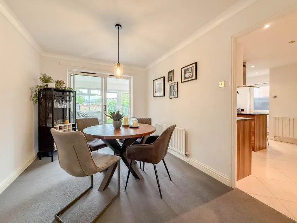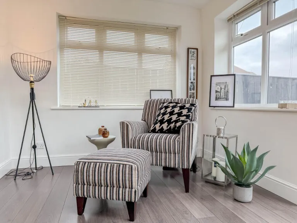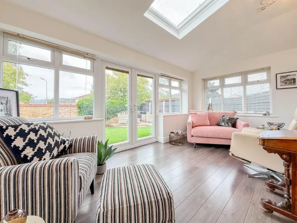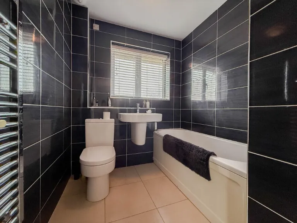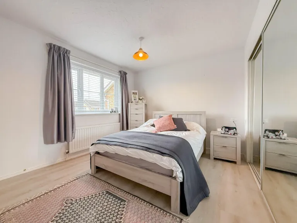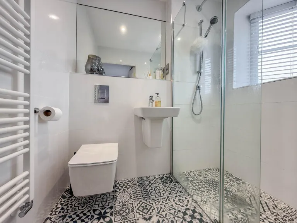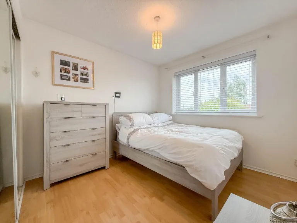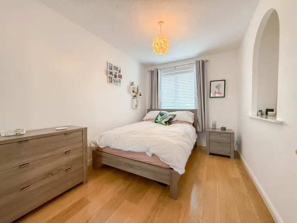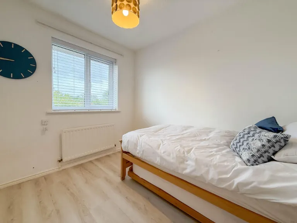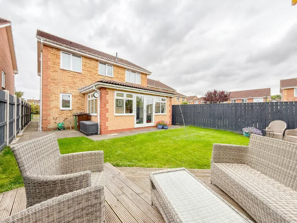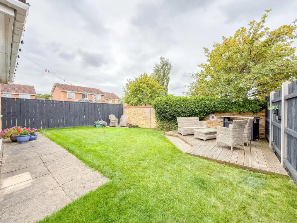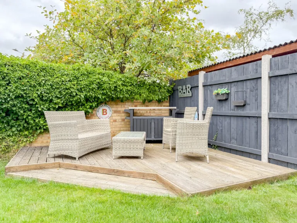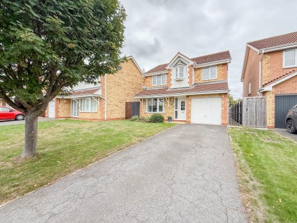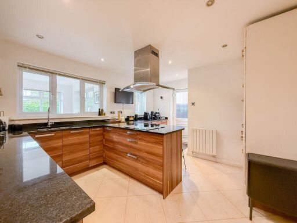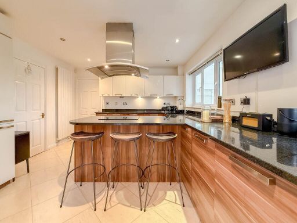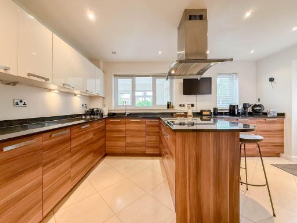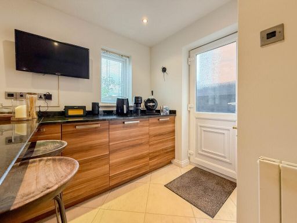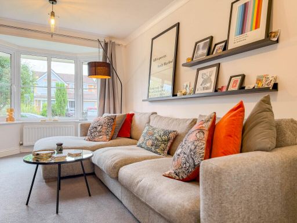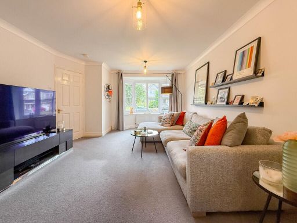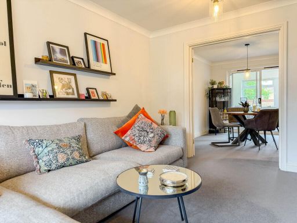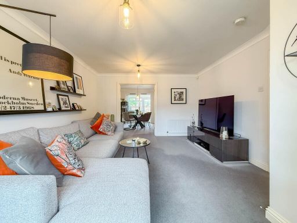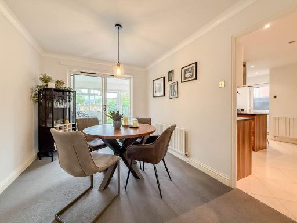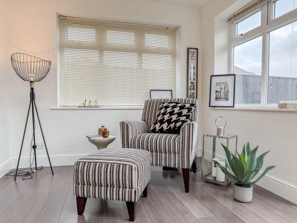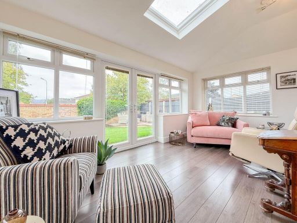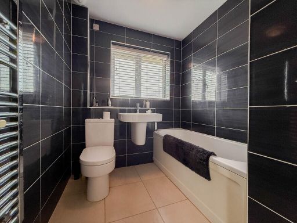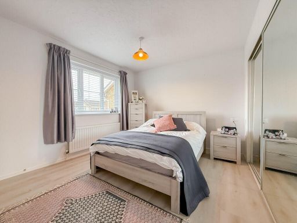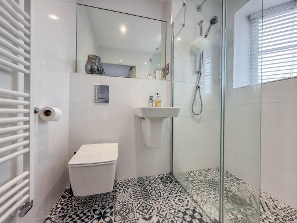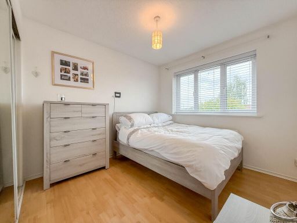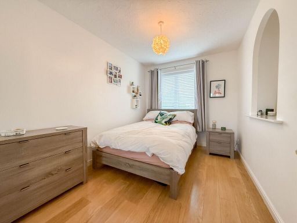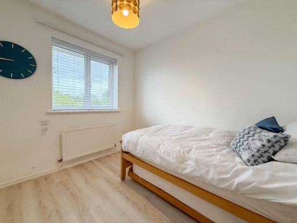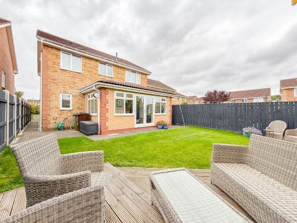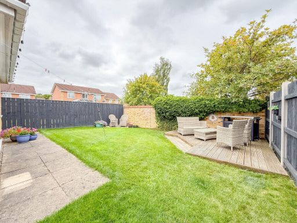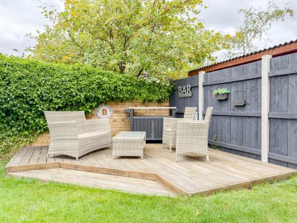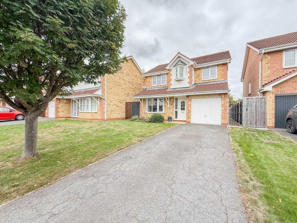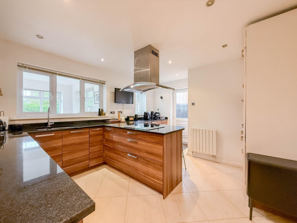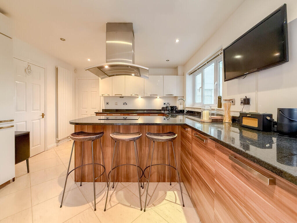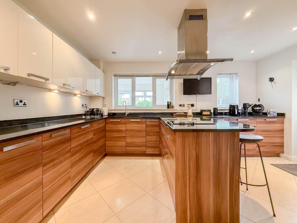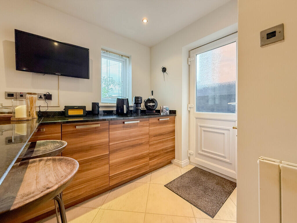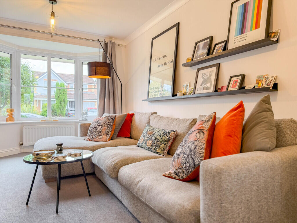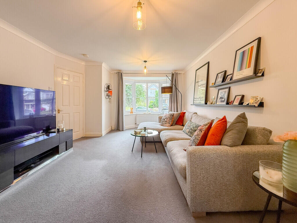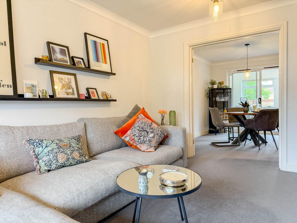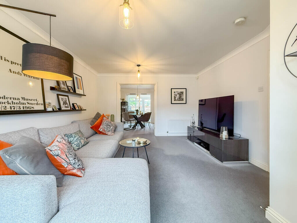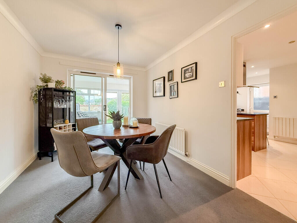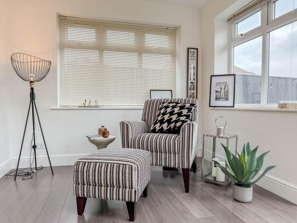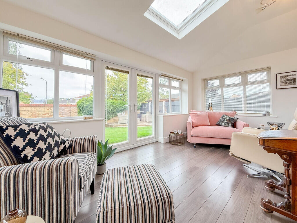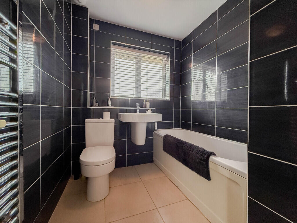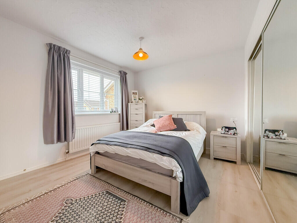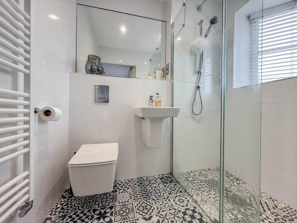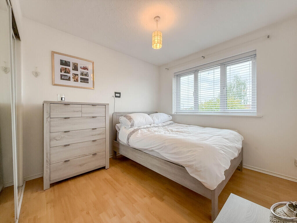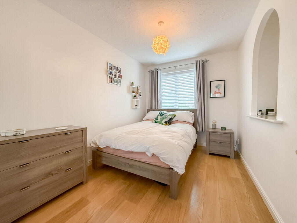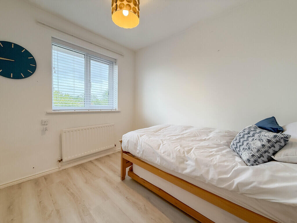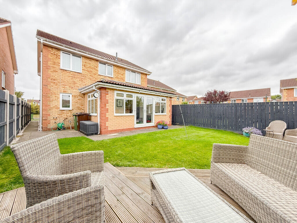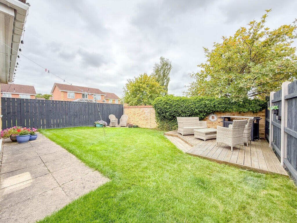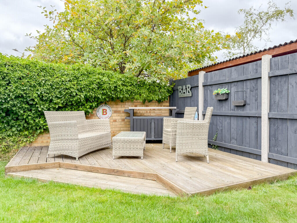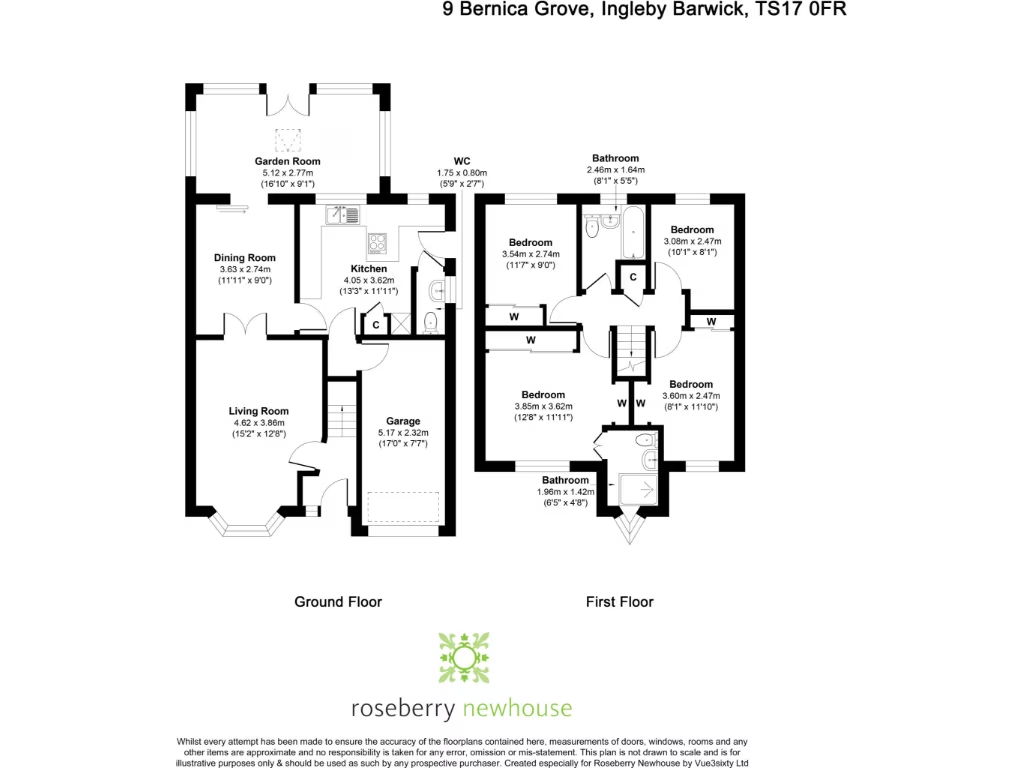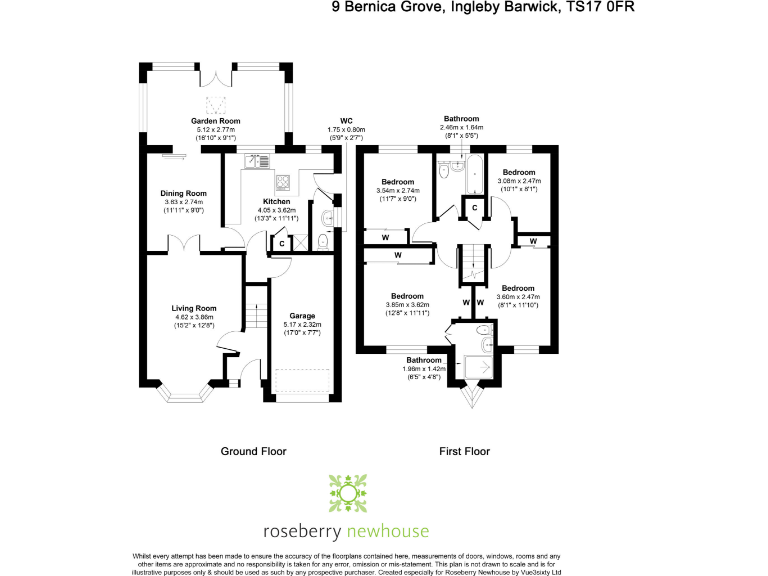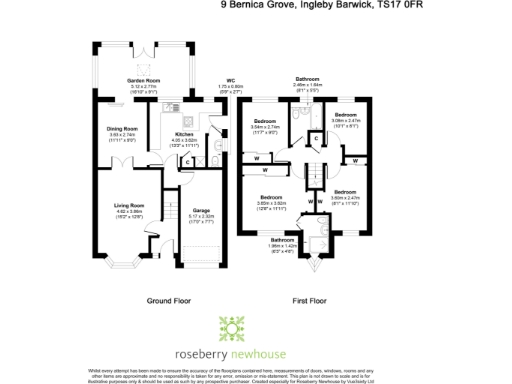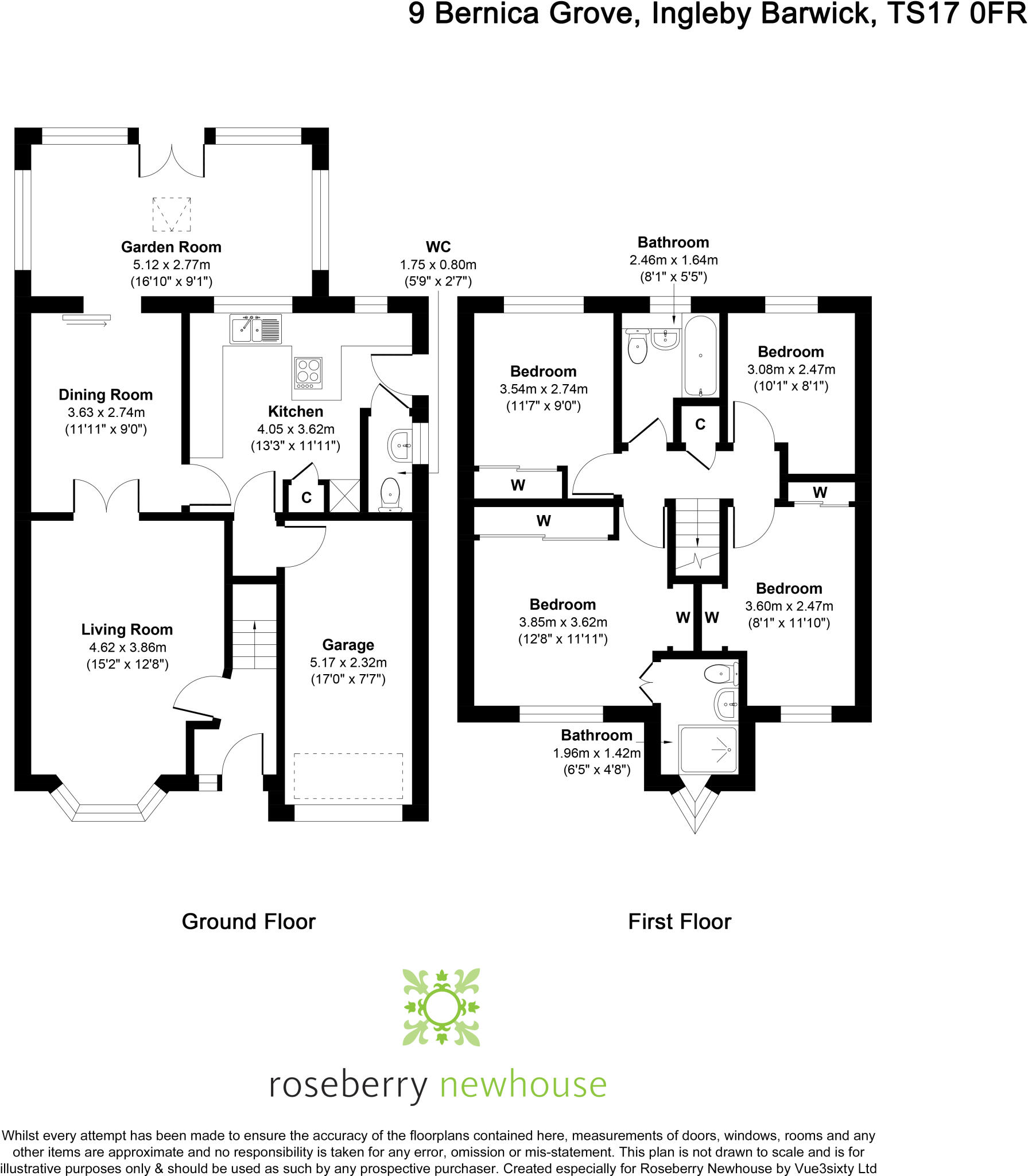Summary - 9, BERNICA GROVE, STOCKTON-ON-TEES, INGLEBY BARWICK TS17 0FR
4 bed 3 bath Detached
Move-in-ready four-bed in a peaceful cul-de-sac, ideal for school-age families.
Extended four-bedroom detached family home with garden room extension
Upgraded two-tone breakfast kitchen with integrated Neff appliances
Principal en suite plus stylish family bathroom, contemporary fittings throughout
Three bedrooms with fitted wardrobes; versatile living spaces
Approx. 1,130 sq ft — relatively modest overall internal size
Tandem single garage limits parking and garaging flexibility
Freehold in a quiet cul-de-sac close to multiple highly rated schools
Rear garden with lawn, paved and decked seating areas
Located in a quiet cul-de-sac of sought-after Ingleby Barwick, this extended four-bedroom detached home is arranged and finished with growing families in mind. The recent upgrades create a bright, neutral interior: a bay-fronted lounge flows into a dining room and a stylish, two-tone breakfast kitchen with integrated Neff appliances. A versatile garden room extension adds flexible living or entertaining space.
Three of the four bedrooms have fitted wardrobes, and the principal bedroom benefits from a contemporary en suite; the family bathroom is also stylishly appointed. Practical details include internal access to the single garage, a ground-floor WC and gas central heating with radiators throughout. The rear garden is mainly lawn with paved and decked seating—useful for outdoor family life.
The house is well placed for a number of well-regarded primary and secondary schools, making it a convenient choice for school-age families. The property is freehold, in a low-crime neighbourhood with fast broadband and good local amenities. Notable constraints are the property’s relatively modest overall floor area (approx. 1,130 sq ft) and a tandem single garage which limits garaging and parking flexibility.
Overall this is a tasteful, move-in-ready family home that balances modern fixtures and location benefits with realistic space and parking limitations. It will suit buyers prioritising school access, contemporary finishes and outdoor family space over expansive internal square footage.
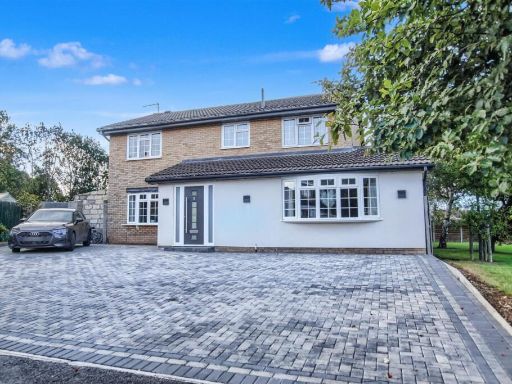 4 bedroom detached house for sale in Coney Close, Ingleby Barwick, TS17 — £399,950 • 4 bed • 2 bath • 2196 ft²
4 bedroom detached house for sale in Coney Close, Ingleby Barwick, TS17 — £399,950 • 4 bed • 2 bath • 2196 ft²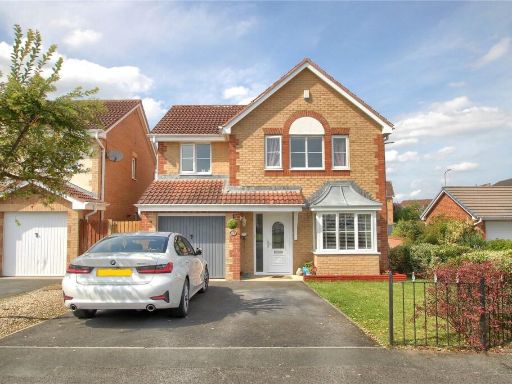 4 bedroom detached house for sale in Church Field Way, Ingleby Barwick, TS17 — £290,000 • 4 bed • 2 bath • 1185 ft²
4 bedroom detached house for sale in Church Field Way, Ingleby Barwick, TS17 — £290,000 • 4 bed • 2 bath • 1185 ft²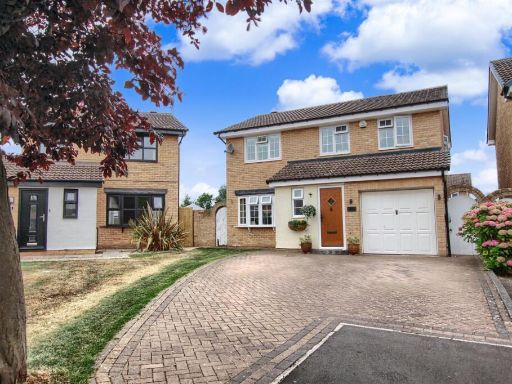 4 bedroom detached house for sale in Campion Close, Ingleby Barwick, TS17 — £295,000 • 4 bed • 2 bath • 1471 ft²
4 bedroom detached house for sale in Campion Close, Ingleby Barwick, TS17 — £295,000 • 4 bed • 2 bath • 1471 ft²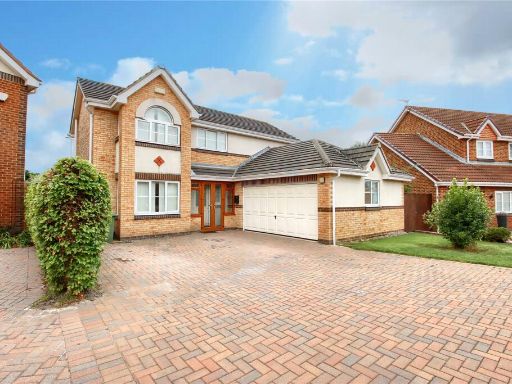 4 bedroom detached house for sale in Gayle Moor Close, Ingleby Barwick, TS17 — £375,000 • 4 bed • 2 bath
4 bedroom detached house for sale in Gayle Moor Close, Ingleby Barwick, TS17 — £375,000 • 4 bed • 2 bath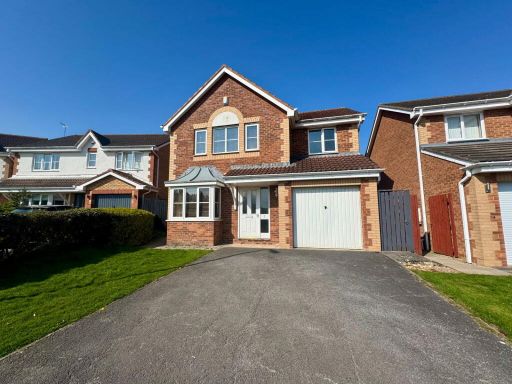 4 bedroom detached house for sale in Preseli Grove, Ingleby Barwick, Stockton-on-tees, TS17 5HB, TS17 — £285,000 • 4 bed • 2 bath • 1162 ft²
4 bedroom detached house for sale in Preseli Grove, Ingleby Barwick, Stockton-on-tees, TS17 5HB, TS17 — £285,000 • 4 bed • 2 bath • 1162 ft²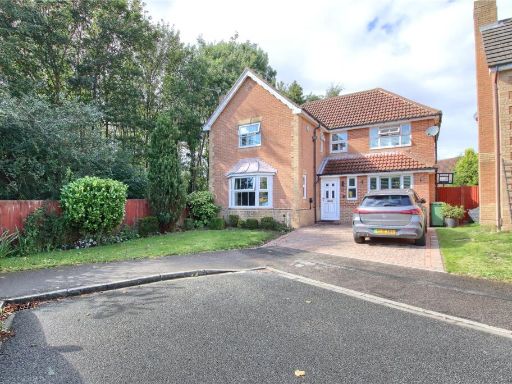 4 bedroom detached house for sale in Watersmeet Close, Ingleby Barwick, TS17 — £349,950 • 4 bed • 2 bath
4 bedroom detached house for sale in Watersmeet Close, Ingleby Barwick, TS17 — £349,950 • 4 bed • 2 bath