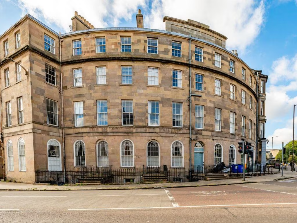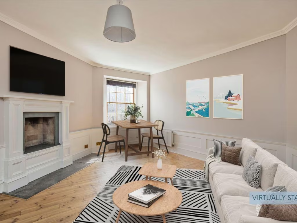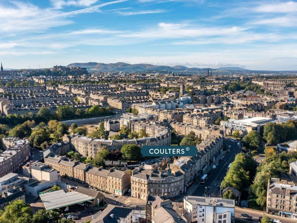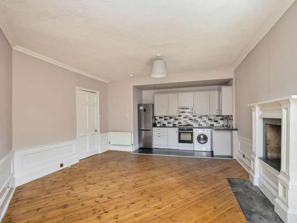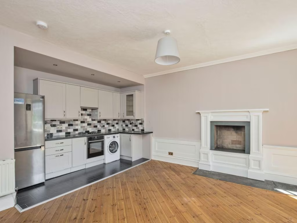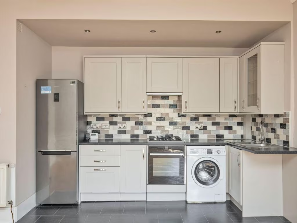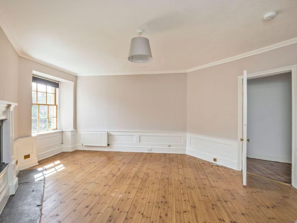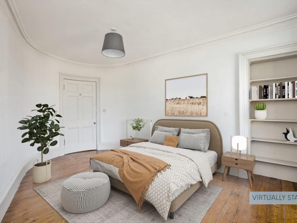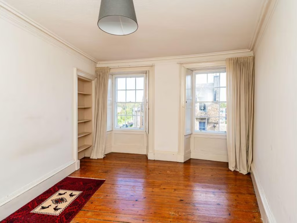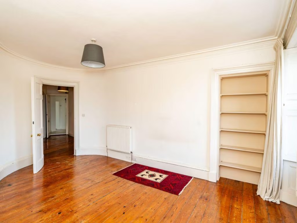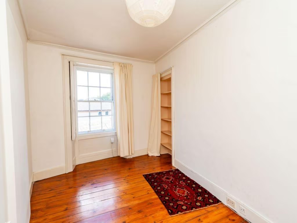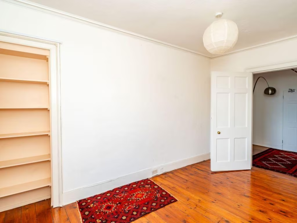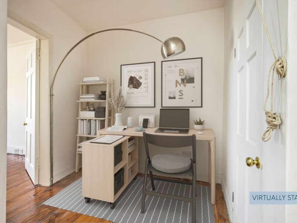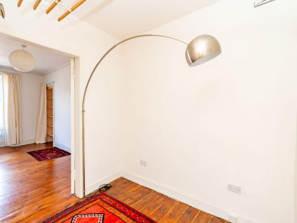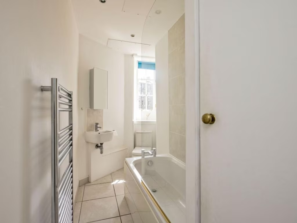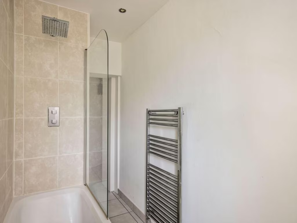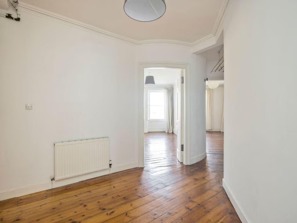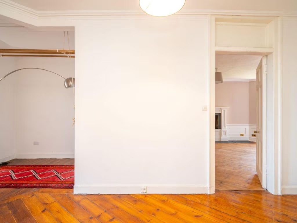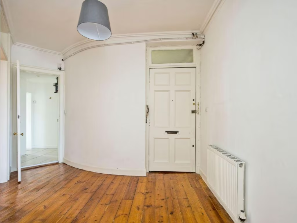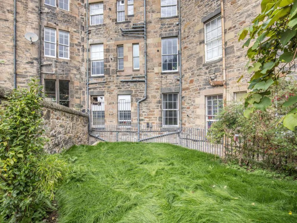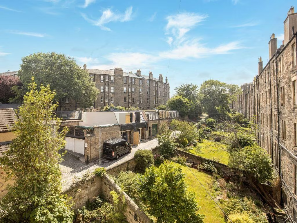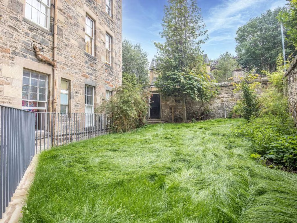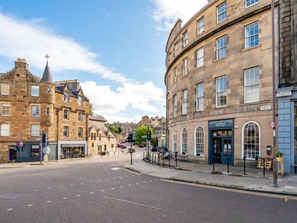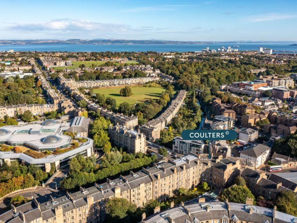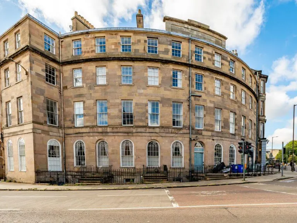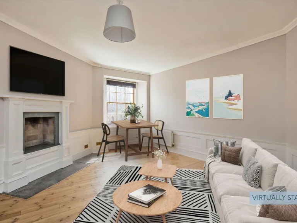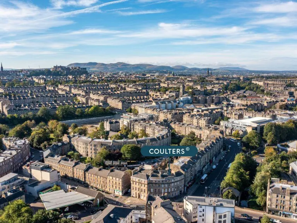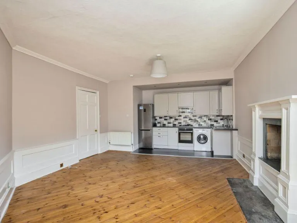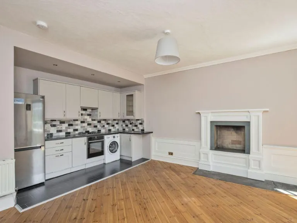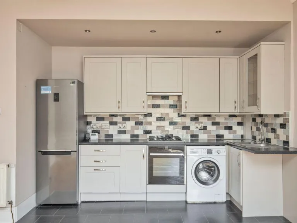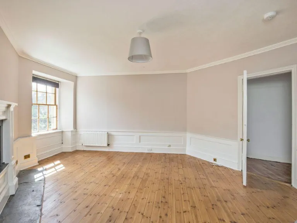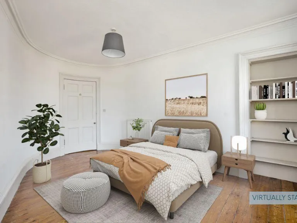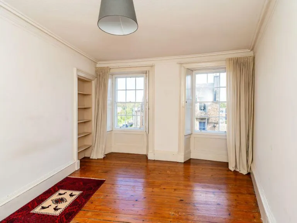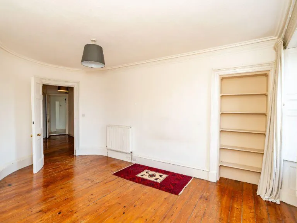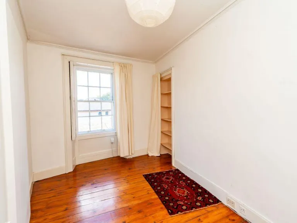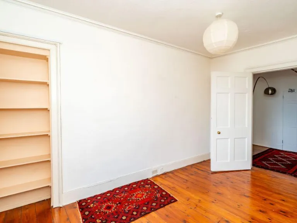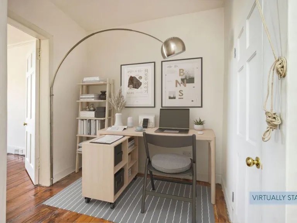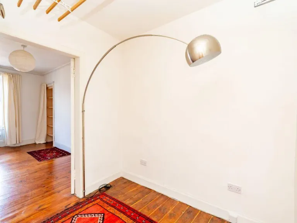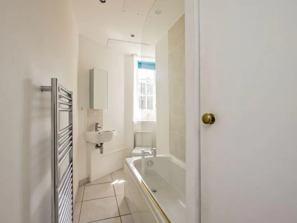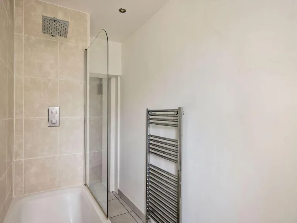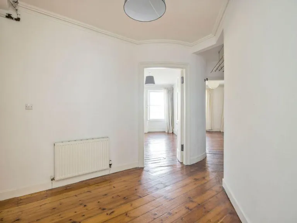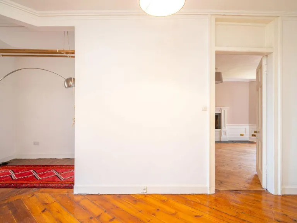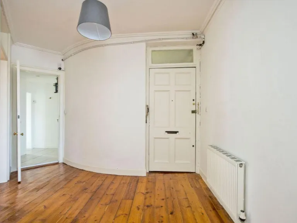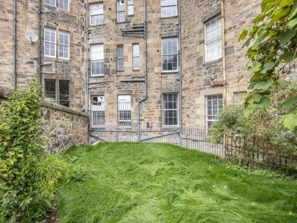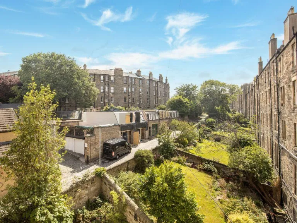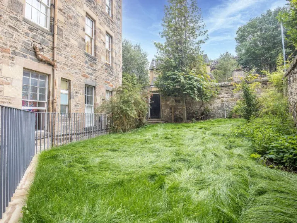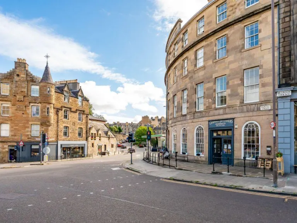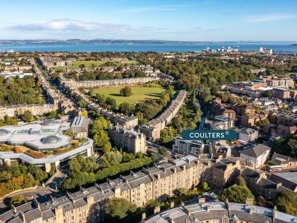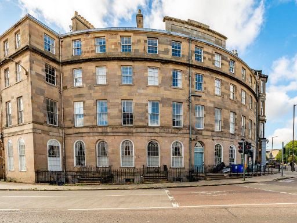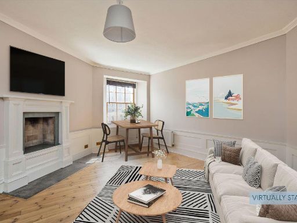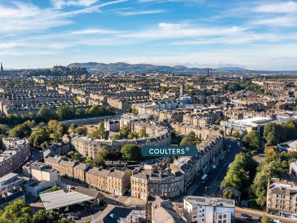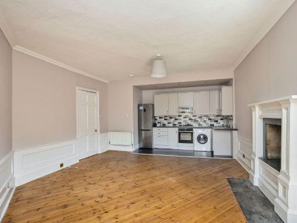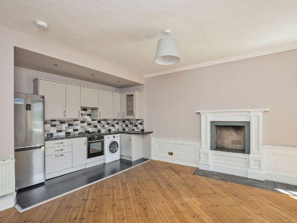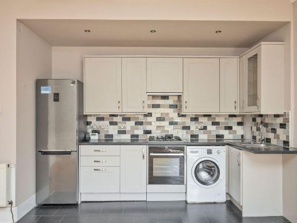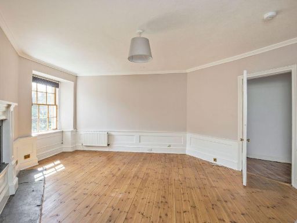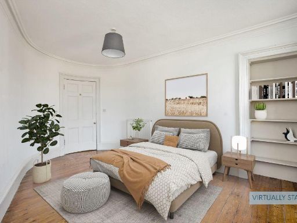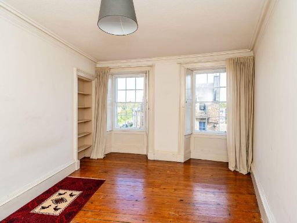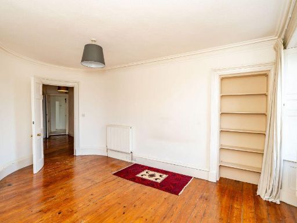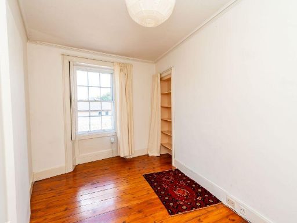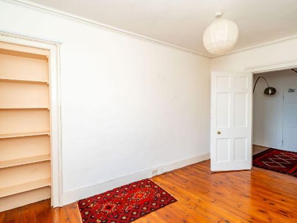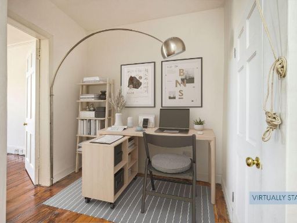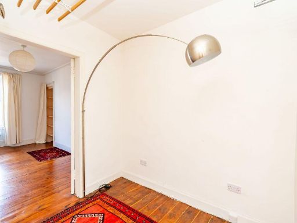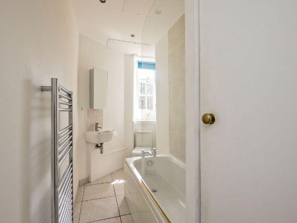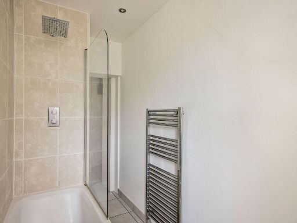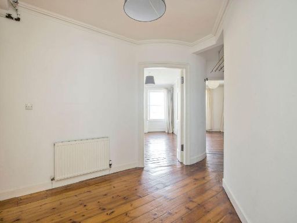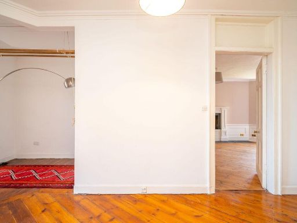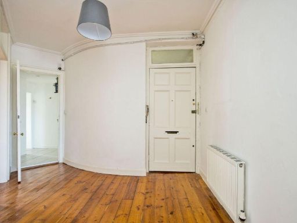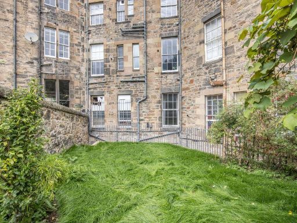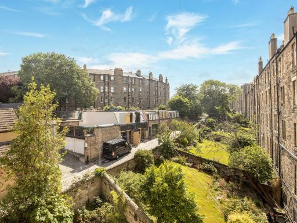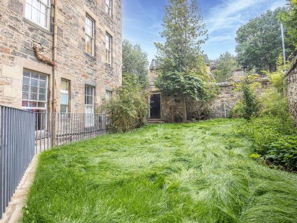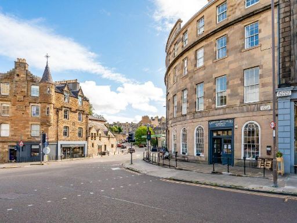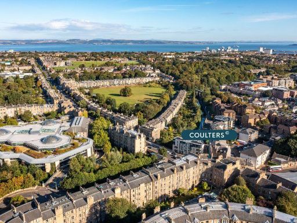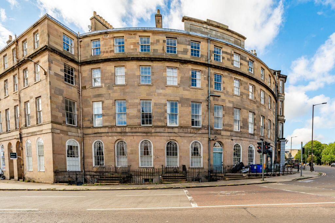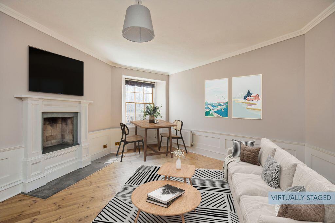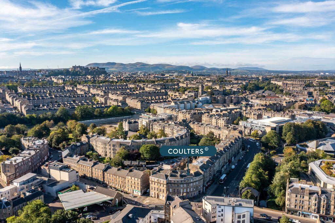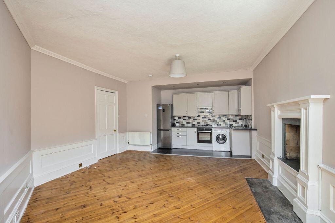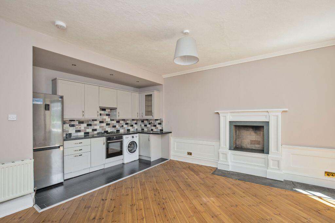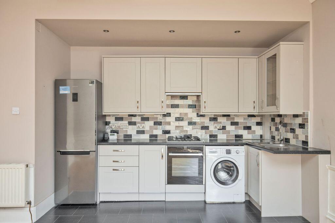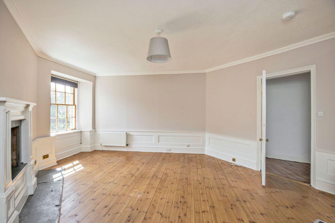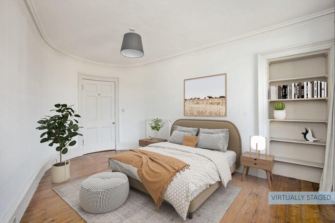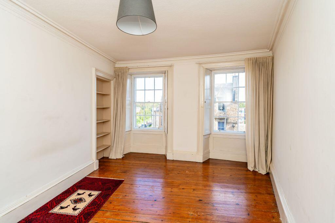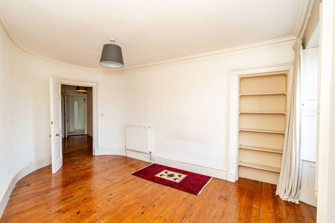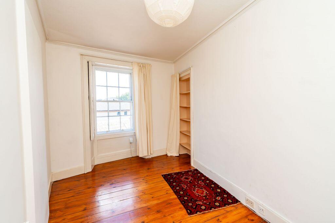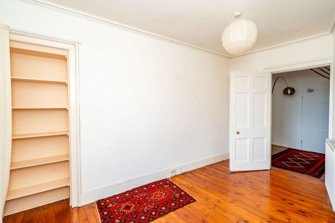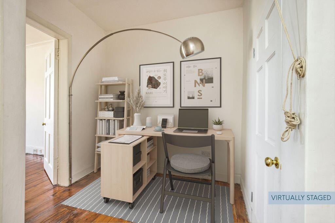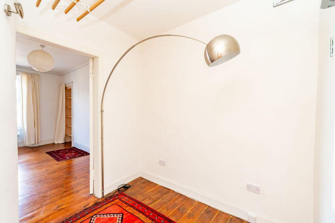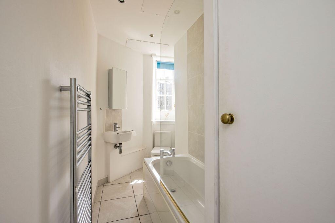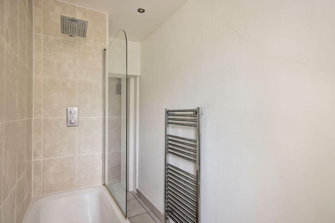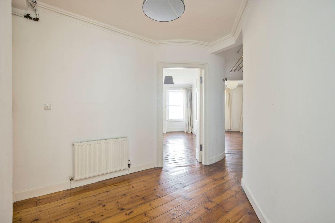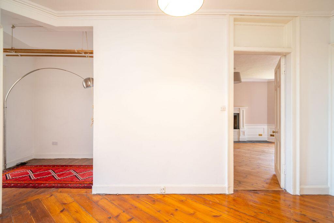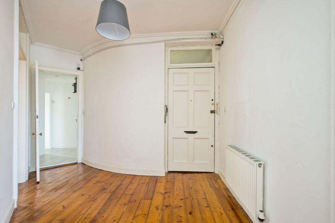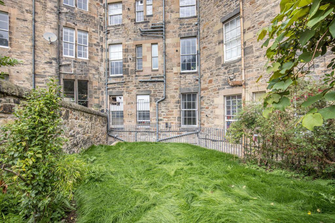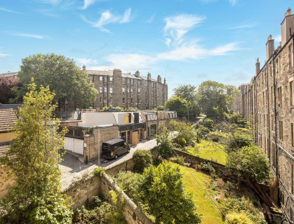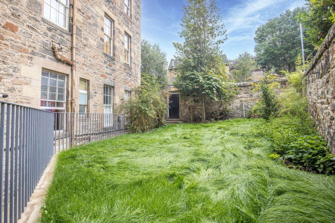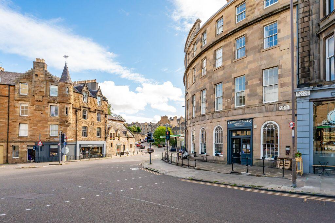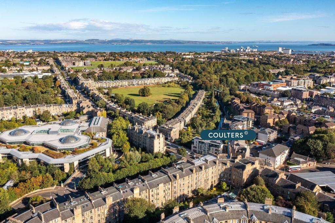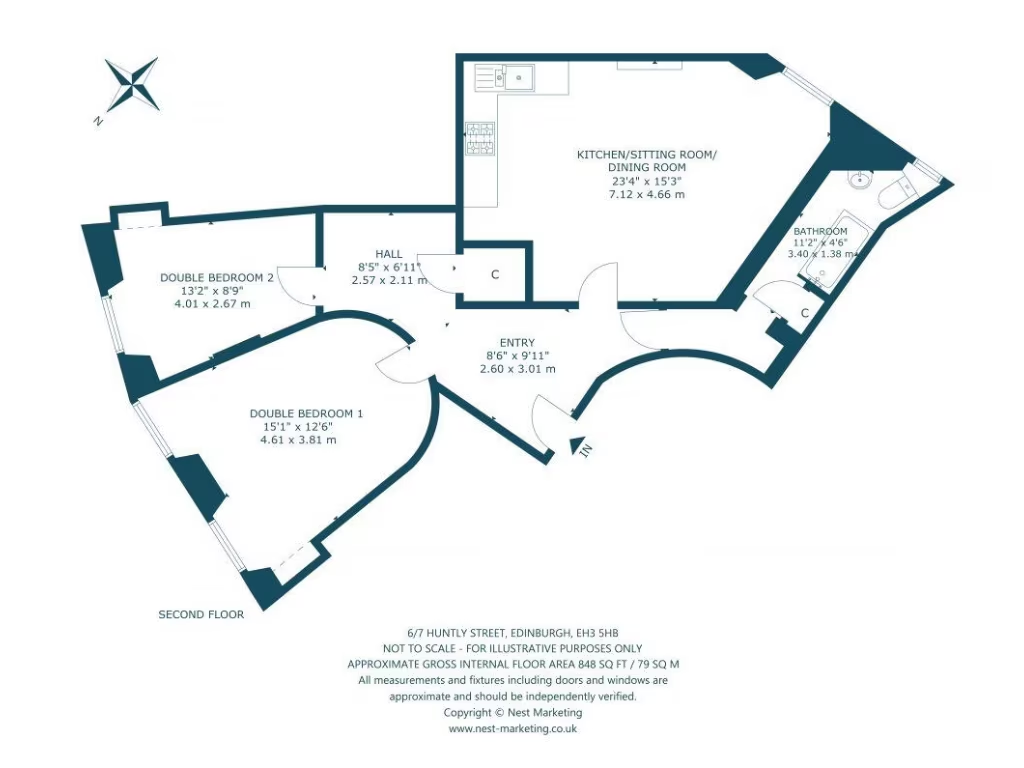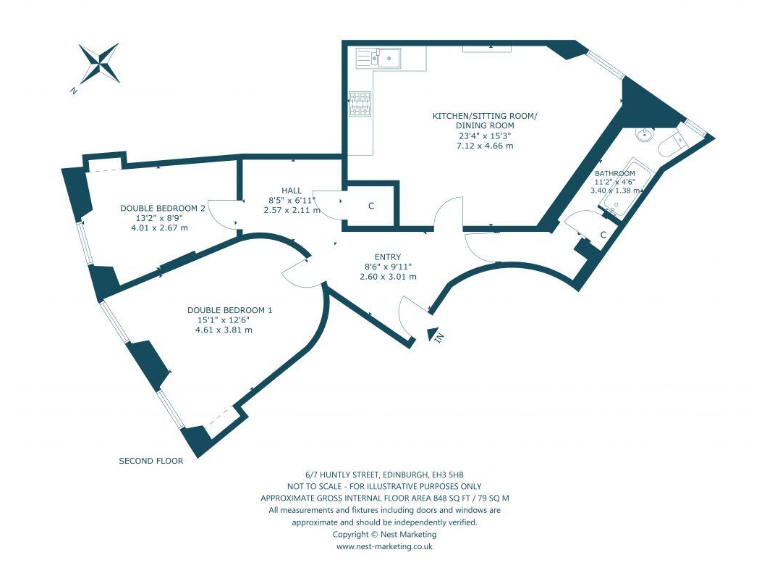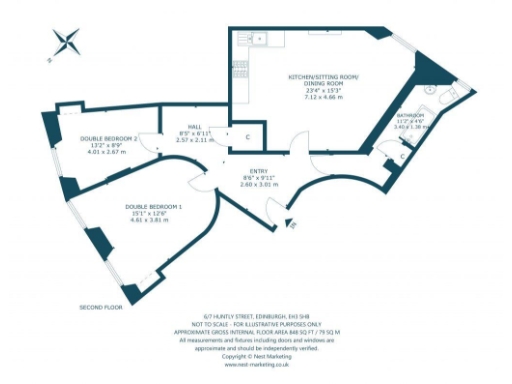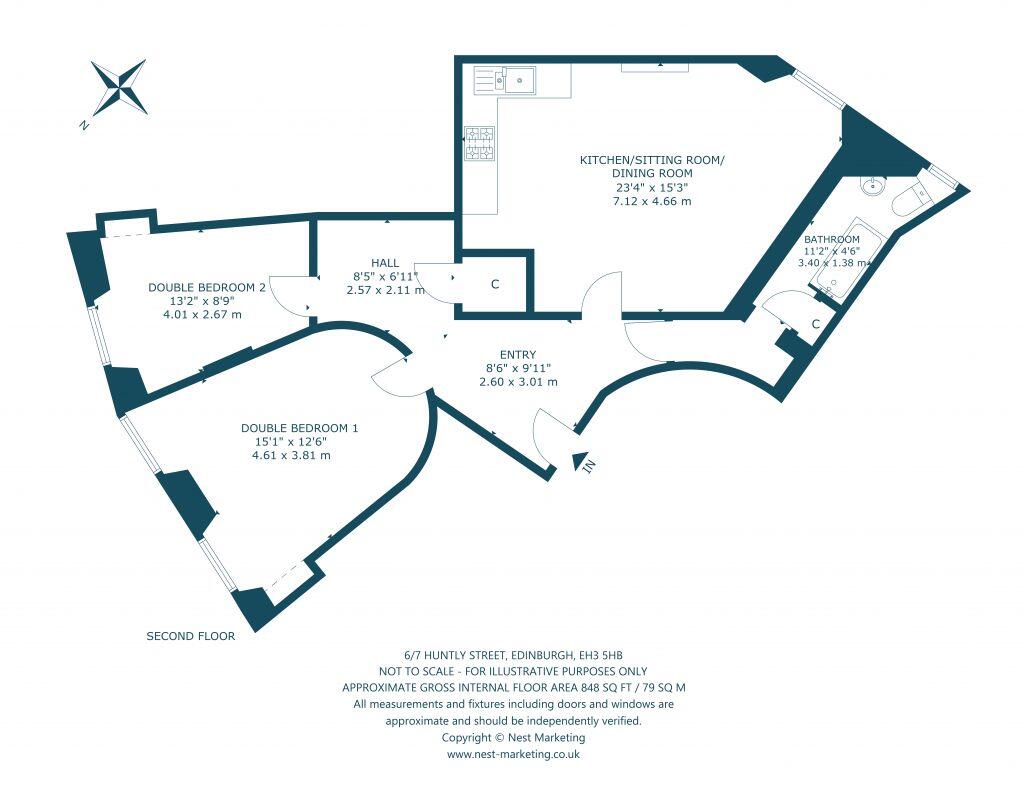EH3 5HB - 2 bedroom flat for sale in 6/7 Huntly Street, Canonmills, E…
View on Property Piper
2 bedroom flat for sale in 6/7 Huntly Street, Canonmills, Edinburgh, EH3 5HB, EH3
Property Details
- Price: £300000
- Bedrooms: 2
- Bathrooms: 1
- Property Type: undefined
- Property SubType: undefined
Brochure Descriptions
- Traditional curved sandstone Georgian/Regency tenement building located on a corner in Canonmills, Edinburgh. The listing is for a two-bedroom, one-bathroom apartment with one public/receiving room, set within a multi-storey period conversion. The building façade is substantial and period-characterful with tall sash windows and arched ground-floor openings; the property is city-centre/urban with street-facing aspects and likely limited private outdoor space. Interior living area is likely average for a city flat (small-to-medium rooms typical of this building type). Overall building footprint is large; the individual apartment is probably medium-sized for a two-bedroom flat in central Edinburgh.
- Second-floor apartment in Edinburgh (approx. gross internal area 848 sq ft / 79 sq m). Well-proportioned two double-bedroom flat with a generous open-plan kitchen / sitting / dining room (approx. 23'4" x 15'3"). Layout comprises an entry hall leading to a central hall, two double bedrooms (Bedroom 1 approx. 15'1" x 12'6", Bedroom 2 approx. 13'2" x 8'9"), a family bathroom and good circulation space. The apartment has an irregular polygonal footprint providing a distinctive plan with angled external walls and multiple windows, which should afford good natural light. Overall size is medium for a two-bedroom city flat; suitable for professional owners or investors in a central residential area. Measurements are approximate and should be independently verified.
Image Descriptions
- georgian building Georgian
- living room modern
Floorplan Description
- Second floor flat with two double bedrooms, open kitchen/sitting/dining room, bathroom, hall and entry
Rooms
- DOUBLE BEDROOM 2:
- DOUBLE BEDROOM 1:
- HALL:
- ENTRY:
- KITCHEN/SITTING ROOM/ DINING ROOM:
- BATHROOM:
Textual Property Features
- Is Listed Building
- Has Garden
- Success
Detected Visual Features
- Georgian
- period property
- curved facade
- stone construction
- sash windows
- historic
- multi-storey
- urban location
- modern
- living room
- standard ceiling
- medium room
- fireplace
- wood flooring
- dining area
- natural light
- well-maintained
Nearest Bars And Restaurants
- Id: 510281633
- Tags:
- Addr:
- City: Edinburgh
- Housenumber: 1
- Postcode: EH3 5JP
- Street: Howard Street
- Amenity: cafe
- Cuisine: coffee_shop
- Name: Betty & george
- Old_name: Water of Leith Cafe Bistro
- Opening_hours: Tu-Sa 09:00-16:09, Su 10:00-15:00
- Outdoor_seating: no
- Phone: +44 131 556 6887
- Source: survey
- TagsNormalized:
- Lat: 55.9628256
- Lon: -3.2002696
- FullGeoHash: gcvwr5txh6f1
- PartitionGeoHash: gcvw
- Images:
- FoodStandards: null
- Distance: 70.2
,- Id: 10207424604
- Tags:
- Addr:
- City: Edinburgh
- Housenumber: 50
- Postcode: EH3 5BX
- Street: Brandon Terrace
- Amenity: restaurant
- Name: The Tollhouse
- Phone: +44 131 224 2424
- Website: https://tollhouse.scot
- TagsNormalized:
- Lat: 55.9626396
- Lon: -3.2000418
- FullGeoHash: gcvwr5ty185u
- PartitionGeoHash: gcvw
- Images:
- FoodStandards: null
- Distance: 46.1
,- Id: 871724807
- Tags:
- Addr:
- City: Edinburgh
- Housenumber: 9
- Street: Brandon Terrace
- Amenity: cafe
- Cuisine: coffee_shop
- Name: Blue Bear
- Source: survey
- TagsNormalized:
- Lat: 55.9621922
- Lon: -3.2000688
- FullGeoHash: gcvwr5tg2uxz
- PartitionGeoHash: gcvw
- Images:
- FoodStandards: null
- Distance: 45
,- Id: 2629352640
- Tags:
- Addr:
- City: Edinburgh
- Housenumber: 12
- Street: Canon Street
- Amenity: fast_food
- Cuisine: chinese
- Name: Jade Garden
- Phone: +44 131 556 0088
- Source: survey
- TagsNormalized:
- Lat: 55.9622612
- Lon: -3.1989905
- FullGeoHash: gcvwr5wef1eg
- PartitionGeoHash: gcvw
- Images:
- FoodStandards: null
- Distance: 31.9
,- Id: 871723223
- Tags:
- Addr:
- City: Edinburgh
- Housenumber: 1
- Street: Brandon Terrace
- Amenity: cafe
- Name: Di Giorgio
- Phone: +44 131 624 4666
- Source: survey
- TagsNormalized:
- Lat: 55.962392
- Lon: -3.1996454
- FullGeoHash: gcvwr5whdcgr
- PartitionGeoHash: gcvw
- Images:
- FoodStandards: null
- Distance: 12.5
}
Nearest General Shops
- Id: 4286676110
- Tags:
- Addr:
- City: Edinburgh
- Housenumber: 5
- Postcode: EH3 5EA
- Street: Brandon Terrace
- Name: Winecraft
- Old_name: Gayfield Design
- Shop: alcohol
- Source: survey
- TagsNormalized:
- Lat: 55.9622953
- Lon: -3.1998453
- FullGeoHash: gcvwr5tgypyq
- PartitionGeoHash: gcvw
- Images:
- FoodStandards: null
- Distance: 27.3
,- Id: 3097255244
- Tags:
- Addr:
- City: Edinburgh
- Housenumber: 4
- Postcode: EH3 5EA
- Street: Brandon Terrace
- Name: Kavelle
- Shop: clothes
- Source: survey
- Website: http://www.kavelle.com/
- TagsNormalized:
- Lat: 55.9623227
- Lon: -3.199791
- FullGeoHash: gcvwr5tupmnf
- PartitionGeoHash: gcvw
- Images:
- FoodStandards: null
- Distance: 23
,- Id: 2480266019
- Tags:
- Addr:
- City: Edinburgh
- Housenumber: 7-8
- Street: Huntly Street
- Name: Canonmills Dry Cleaners & Launderette
- Opening_hours: Fr 08:00-20:00; Sa 08:00-16:00; Su 09:00-16:00
- Phone: +44 131 556 3199
- Shop: dry_cleaning
- Source: survey
- TagsNormalized:
- launderette
- dry cleaning
- shop
- Lat: 55.962404
- Lon: -3.1995341
- FullGeoHash: gcvwr5whtknr
- PartitionGeoHash: gcvw
- Images:
- FoodStandards: null
- Distance: 5.7
}
Nearest Grocery shops
- Id: 3832466838
- Tags:
- Addr:
- City: Edinburgh
- Country: GB
- Housenumber: 34
- Street: East Claremont Street
- Name: Claremont Food & Wine
- Shop: convenience
- Source: survey
- TagsNormalized:
- Lat: 55.9619215
- Lon: -3.1918607
- FullGeoHash: gcvwr7ecb620
- PartitionGeoHash: gcvw
- Images:
- FoodStandards: null
- Distance: 474.9
,- Id: 1118499659
- Tags:
- Addr:
- City: Edinburgh
- Housenumber: 122-124
- Street: Dundas Street
- Name: Margiotta
- Opening_hours: Mo-Su 07:00-23:00
- Shop: convenience
- Source: survey
- TagsNormalized:
- Lat: 55.9598986
- Lon: -3.2009262
- FullGeoHash: gcvwr5jnj10m
- PartitionGeoHash: gcvw
- Images:
- FoodStandards: null
- Distance: 292.5
,- Id: 219390474
- Tags:
- Brand: M&S Simply Food
- Brand:wikidata: Q714491
- Brand:wikipedia: en:Marks & Spencer
- Building: retail
- Contact:
- Website: https://www.marksandspencer.com/stores/cannonmills-bp-1308
- Name: M&S Simply Food
- Shop: convenience
- Source: Bing
- TagsNormalized:
- m&s simply food
- food
- retail
- convenience
- shop
- Lat: 55.9622834
- Lon: -3.1985818
- FullGeoHash: gcvwr5wggtsx
- PartitionGeoHash: gcvw
- Images:
- FoodStandards: null
- Distance: 55.1
}
Nearest Supermarkets
- Id: 8273715640
- Tags:
- Addr:
- City: Edinburgh
- Postcode: EH4 1HG
- Brand: Co-op Food
- Brand:wikidata: Q3277439
- Brand:wikipedia: en:Co-op Food
- Name: Co-op Food
- Note: Listed on coop.co.uk/store-finder as 6-8 Comley Bank Road, but those addresses exist ~100m to the west
- Opening_hours: Mo-Su 06:00-22:00
- Operator: The Co-operative Group
- Operator:wikidata: Q117202
- Shop: supermarket
- Wheelchair: yes
- TagsNormalized:
- co-op
- co-op food
- food
- supermarket
- shop
- Lat: 55.9596287
- Lon: -3.2163119
- FullGeoHash: gcvwqg1uqwb5
- PartitionGeoHash: gcvw
- Images:
- FoodStandards: null
- Distance: 1094
,- Id: 391593035
- Tags:
- Brand: Lidl
- Brand:wikidata: Q151954
- Brand:wikipedia: en:Lidl
- Building: retail
- Name: Lidl
- Opening_hours: Mo-Sa 08:00-22:00; Su 09:00-22:00
- Shop: supermarket
- Source: survey;estimate
- TagsNormalized:
- lidl
- retail
- supermarket
- shop
- Lat: 55.9639788
- Lon: -3.1953315
- FullGeoHash: gcvwr7cjz3u1
- PartitionGeoHash: gcvw
- Images:
- FoodStandards: null
- Distance: 310.7
,- Id: 31562095
- Tags:
- Addr:
- City: Edinburgh
- Housenumber: 7
- Postcode: EH7 4EW
- Street: Broughton Road
- Alt_name: Edinburgh Superstore
- Brand: Tesco
- Brand:wikidata: Q487494
- Brand:wikipedia: en:Tesco
- Building: retail
- Building:levels: 1
- Check_date:
- Opening_hours: 2022-01-04
- Contact:
- Website: https://www.tesco.com/store-locator/edinburgh/7-broughton-rd
- Name: Tesco
- Opening_hours: Mo-Sa 07:00-22:00, Su 09:00-22:00
- Operator: Tesco
- Roof:
- Shop: supermarket
- Wheelchair: yes
- TagsNormalized:
- tesco
- retail
- supermarket
- shop
- Lat: 55.9632981
- Lon: -3.1963011
- FullGeoHash: gcvwr7b9bfch
- PartitionGeoHash: gcvw
- Images:
- FoodStandards: null
- Distance: 219.9
}
Nearest Religious buildings
- Id: 155809287
- Tags:
- Amenity: place_of_worship
- Building: church
- Denomination: evangelical
- Name: Bellevue Chapel
- Religion: christian
- Url: http://www.bellevuechapel.org/
- Wikidata: Q4883924
- Wikipedia: en:Bellevue Chapel
- TagsNormalized:
- place of worship
- church
- evangelical
- chapel
- christian
- Lat: 55.9613846
- Lon: -3.1948144
- FullGeoHash: gcvwr73weqjw
- PartitionGeoHash: gcvw
- Images:
- FoodStandards: null
- Distance: 309.3
,- Id: 44734597
- Tags:
- Amenity: place_of_worship
- Building: church
- Denomination: assemblies_of_god
- Name: Bridge Family Church and Community Centre
- Religion: christian
- TagsNormalized:
- place of worship
- church
- community centre
- christian
- Lat: 55.9634621
- Lon: -3.1955719
- FullGeoHash: gcvwr7c4cc2y
- PartitionGeoHash: gcvw
- Images:
- FoodStandards: null
- Distance: 268.6
,- Id: 75723585
- Tags:
- Amenity: place_of_worship
- Building: church
- Denomination: baptist
- Name: Canonmills Baptist Church
- Religion: christian
- Source: NLS_OS_Edinburgh_map_1940s;Bing
- TagsNormalized:
- place of worship
- church
- baptist
- christian
- Lat: 55.9626698
- Lon: -3.1983142
- FullGeoHash: gcvwr5xn1vu0
- PartitionGeoHash: gcvw
- Images:
- FoodStandards: null
- Distance: 76.7
}
Nearest Medical buildings
- Id: 1086058483
- Tags:
- Amenity: pharmacy
- Check_date:
- Opening_hours: 2022-01-04
- Dispensing: yes
- Healthcare: pharmacy
- Name: Tesco
- Opening_hours: Mo-Sa 07:00-22:00, Su 09:00-22:00
- Wheelchair: yes
- TagsNormalized:
- pharmacy
- health
- healthcare
- tesco
- Lat: 55.9629859
- Lon: -3.1961423
- FullGeoHash: gcvwr7b8h2xw
- PartitionGeoHash: gcvw
- Images:
- FoodStandards: null
- Distance: 215.7
,- Id: 2081380225
- Tags:
- Addr:
- City: Edinburgh
- Housenumber: 6
- Street: Eyre Place
- Amenity: pharmacy
- Healthcare: pharmacy
- Name: Apple Pharmacy
- Opening_hours: Mo-Fr 09:00-17:30; Sa 09:00-13:00
- Source: survey
- Website: http://www.applepharmacy.co.uk/
- TagsNormalized:
- Lat: 55.9605779
- Lon: -3.200385
- FullGeoHash: gcvwr5m9cxgc
- PartitionGeoHash: gcvw
- Images:
- FoodStandards: null
- Distance: 210.4
,- Id: 3322857378
- Tags:
- Addr:
- City: Edinburgh
- Housenumber: 4
- Street: Howard Place
- Amenity: dentist
- Healthcare: dentist
- Name: Howard Place Dental Practice
- Phone: +44 131 556 7232
- Source: survey
- Website: https://howardplacedental.com/
- TagsNormalized:
- dentist
- health
- healthcare
- dental
- Lat: 55.9635389
- Lon: -3.2008312
- FullGeoHash: gcvwr5v5ppz2
- PartitionGeoHash: gcvw
- Images:
- FoodStandards: null
- Distance: 153.7
,- Id: 2876055527
- Tags:
- Addr:
- City: Edinburgh
- Housenumber: 30
- Street: Eyre Crescent
- Amenity: doctors
- Healthcare: doctor
- Name: Eyre Medical Practice
- Source: survey
- Website: http://eyre-medical-practice.co.uk/
- TagsNormalized:
- doctor
- doctors
- health
- healthcare
- Lat: 55.9614472
- Lon: -3.1995521
- FullGeoHash: gcvwr5qpj1c5
- PartitionGeoHash: gcvw
- Images:
- FoodStandards: null
- Distance: 105.6
}
Nearest Airports
- Id: 403150963
- Tags:
- Aerodrome: international
- Aerodrome:type: public
- Aeroway: aerodrome
- Iata: EDI
- Icao: EGPH
- Is_in: Edinburgh,Scotland,UK
- Name: Edinburgh Airport
- Old_name: Turnhouse
- Source: Gagravarr_Airports
- Wikidata: Q8716
- Wikipedia: en:Edinburgh Airport
- TagsNormalized:
- airport
- international airport
- Lat: 55.9500825
- Lon: -3.3614651
- FullGeoHash: gcvw792kb5mf
- PartitionGeoHash: gcvw
- Images:
- FoodStandards: null
- Distance: 10178.3
}
Nearest Leisure Facilities
- Id: 283803700
- Tags:
- Access: private
- Leisure: garden
- Source: NLS_OS_Edinburgh_map_1940s;Bing
- TagsNormalized:
- Lat: 55.9620096
- Lon: -3.1988518
- FullGeoHash: gcvwr5wdm6en
- PartitionGeoHash: gcvw
- Images:
- FoodStandards: null
- Distance: 56.6
,- Id: 283803713
- Tags:
- Access: private
- Leisure: garden
- Source: NLS_OS_Edinburgh_map_1940s;Bing
- TagsNormalized:
- Lat: 55.9620884
- Lon: -3.1989601
- FullGeoHash: gcvwr5wdfc6k
- PartitionGeoHash: gcvw
- Images:
- FoodStandards: null
- Distance: 45.5
,- Id: 283803709
- Tags:
- Access: private
- Leisure: garden
- Source: NLS_OS_Edinburgh_map_1940s;Bing
- TagsNormalized:
- Lat: 55.9620802
- Lon: -3.1998282
- FullGeoHash: gcvwr5tfwxg5
- PartitionGeoHash: gcvw
- Images:
- FoodStandards: null
- Distance: 42.4
,- Id: 283803721
- Tags:
- Access: private
- Leisure: garden
- Source: NLS_OS_Edinburgh_map_1940s;Bing
- TagsNormalized:
- Lat: 55.9622072
- Lon: -3.1995973
- FullGeoHash: gcvwr5w57zx3
- PartitionGeoHash: gcvw
- Images:
- FoodStandards: null
- Distance: 23
,- Id: 283803705
- Tags:
- Access: private
- Leisure: garden
- Source: NLS_OS_Edinburgh_map_1940s;Bing
- TagsNormalized:
- Lat: 55.9622498
- Lon: -3.1993792
- FullGeoHash: gcvwr5w79p3z
- PartitionGeoHash: gcvw
- Images:
- FoodStandards: null
- Distance: 16.7
}
Nearest Tourist attractions
- Id: 2095179871
- Tags:
- Addr:
- City: Edinburgh
- Housenumber: 11
- Street: Eyre Place
- Name: Ailsa
- Source: survey
- Tourism: guest_house
- Website: https://ailsaguesthouse.com/
- TagsNormalized:
- Lat: 55.9608667
- Lon: -3.2001828
- FullGeoHash: gcvwr5mewmdu
- PartitionGeoHash: gcvw
- Images:
- FoodStandards: null
- Distance: 176.1
,- Id: 4822633792
- Tags:
- Addr:
- City: Edinburgh
- Flats: 11-47
- Housenumber: 20
- Postcode: EH3 5LH
- Street: Canonmills
- Description: Canon Court Apartments are serviced apartments in Canonmills provide accommodation for guests visiting on both business and pleasur trips.
- Email: sales@hot-el-apartments.com
- Name: Canon Court
- Operator: Canon Court Apartments
- Phone: +44 131 554 2721
- Source: survey
- Tourism: apartment
- Website: https://www.canoncourt.co.uk/
- TagsNormalized:
- Lat: 55.9627115
- Lon: -3.198662
- FullGeoHash: gcvwr5wy3v89
- PartitionGeoHash: gcvw
- Images:
- FoodStandards: null
- Distance: 60.1
,- Id: 4822633793
- Tags:
- Addr:
- City: Edinburgh
- Flats: 51-84
- Housenumber: 20
- Postcode: EH3 5LH
- Street: Canonmills
- Description: Canon Court Apartments are serviced apartments in Canonmills provide accommodation for guests visiting on both business and pleasur trips.
- Email: sales@hot-el-apartments.com
- Name: Canon Court
- Operator: Canon Court Apartments
- Phone: +44 131 554 2721
- Source: survey
- Tourism: apartment
- Website: https://www.canoncourt.co.uk/
- TagsNormalized:
- Lat: 55.9628534
- Lon: -3.1991434
- FullGeoHash: gcvwr5wrnxcz
- PartitionGeoHash: gcvw
- Images:
- FoodStandards: null
- Distance: 54.3
}
Nearest Hotels
- Id: 1888818927
- Tags:
- Addr:
- City: Edinburgh
- Housenumber: 6-8-10
- Street: Gloucester Place
- Name: Nira Caledonia
- Phone: +44 131 225 2720
- Source: survey
- Tourism: hotel
- Website: http://niracaledonia.com/en/
- TagsNormalized:
- Lat: 55.9567336
- Lon: -3.2071902
- FullGeoHash: gcvwr48ee51t
- PartitionGeoHash: gcvw
- Images:
- FoodStandards: null
- Distance: 793
,- Id: 3501891711
- Tags:
- Addr:
- City: Edinburgh
- Housenumber: 14-15
- Postcode: EH7 4HX
- Street: Claremont Crescent
- Name: Claremont Hotel
- Phone: +44 131 556 1487
- Source: survey
- Tourism: hotel
- Website: http://www.claremont-hotel.co.uk/
- TagsNormalized:
- Lat: 55.9639093
- Lon: -3.1918721
- FullGeoHash: gcvwr7gtruzd
- PartitionGeoHash: gcvw
- Images:
- FoodStandards: null
- Distance: 500.4
,- Id: 2480326325
- Tags:
- Addr:
- City: Edinburgh
- Housenumber: 5
- Postcode: EH3 5NS
- Street: Inverleith Terrace
- Name: The Inverleith Hotel
- Source: survey
- Tourism: hotel
- Website: https://www.inverleithhotel.co.uk/
- TagsNormalized:
- Lat: 55.9639262
- Lon: -3.2026119
- FullGeoHash: gcvwr5gvmxzr
- PartitionGeoHash: gcvw
- Images:
- FoodStandards: null
- Distance: 260.5
}
Tags
- Georgian
- period property
- curved facade
- stone construction
- sash windows
- historic
- multi-storey
- urban location
- modern
- living room
- standard ceiling
- medium room
- fireplace
- wood flooring
- dining area
- natural light
- well-maintained
Local Market Stats
- Average Price/sqft: £477
- Rental Yield: 5.3%
- Planning Success Rate: 86%
AirBnB Data
- 1km average: £162/night
- Listings in 1km: 79
Similar Properties
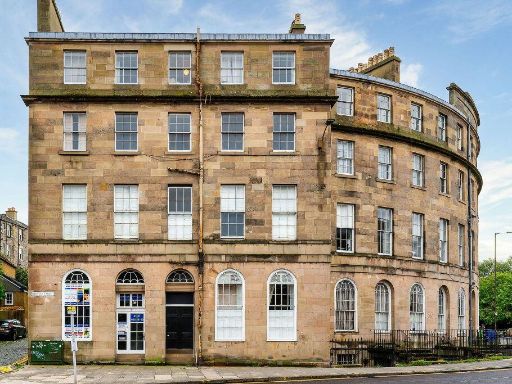 1 bedroom ground floor flat for sale in 2/1 Huntly Street, Canonmills, Edinburgh, EH3 5HB, EH3 — £240,000 • 1 bed • 1 bath • 538 ft²
1 bedroom ground floor flat for sale in 2/1 Huntly Street, Canonmills, Edinburgh, EH3 5HB, EH3 — £240,000 • 1 bed • 1 bath • 538 ft²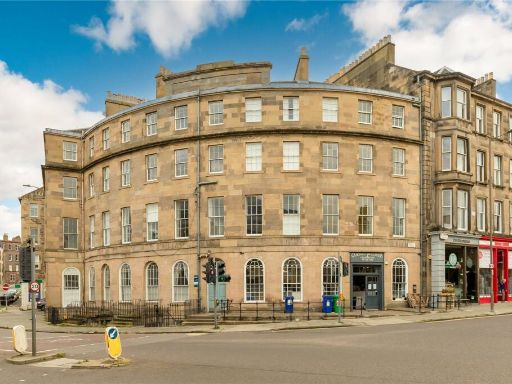 2 bedroom apartment for sale in Huntly Street, New Town, Edinburgh, EH3 — £325,000 • 2 bed • 1 bath • 915 ft²
2 bedroom apartment for sale in Huntly Street, New Town, Edinburgh, EH3 — £325,000 • 2 bed • 1 bath • 915 ft²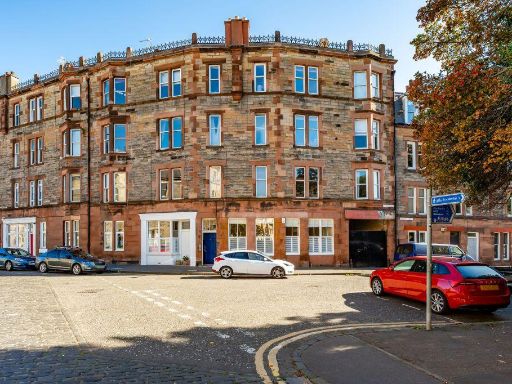 2 bedroom ground floor flat for sale in 48 (GF2) Eyre Place, New Town, Edinburgh EH3 5EJ, EH3 — £300,000 • 2 bed • 1 bath • 689 ft²
2 bedroom ground floor flat for sale in 48 (GF2) Eyre Place, New Town, Edinburgh EH3 5EJ, EH3 — £300,000 • 2 bed • 1 bath • 689 ft²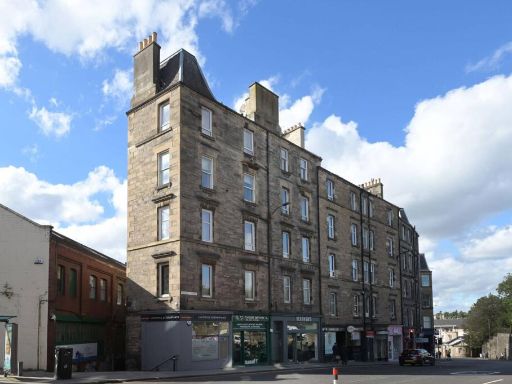 2 bedroom flat for sale in 19/1 Rodney Street, Canonmills, Edinburgh, EH7 4EN, EH7 — £235,000 • 2 bed • 2 bath • 559 ft²
2 bedroom flat for sale in 19/1 Rodney Street, Canonmills, Edinburgh, EH7 4EN, EH7 — £235,000 • 2 bed • 2 bath • 559 ft²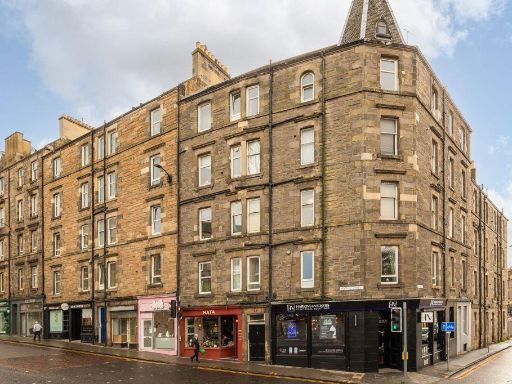 1 bedroom flat for sale in 3/1 Rodney Street, Edinburgh, EH7 4EN, EH7 — £220,000 • 1 bed • 1 bath • 535 ft²
1 bedroom flat for sale in 3/1 Rodney Street, Edinburgh, EH7 4EN, EH7 — £220,000 • 1 bed • 1 bath • 535 ft²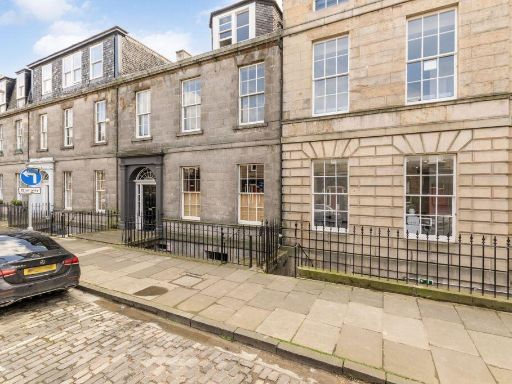 2 bedroom flat for sale in 19B Forth Street, Broughton, Edinburgh, EH1 3LE, EH1 — £449,995 • 2 bed • 2 bath • 1173 ft²
2 bedroom flat for sale in 19B Forth Street, Broughton, Edinburgh, EH1 3LE, EH1 — £449,995 • 2 bed • 2 bath • 1173 ft²
Meta
- {
"@context": "https://schema.org",
"@type": "Residence",
"name": "2 bedroom flat for sale in 6/7 Huntly Street, Canonmills, E…",
"description": "",
"url": "https://propertypiper.co.uk/property/5d051ab3-4309-4a57-ad2f-97c78a997e02",
"image": "https://image-a.propertypiper.co.uk/2a6a367c-f1b0-4ecf-910d-fc6abef69bb2-1024.jpeg",
"address": {
"@type": "PostalAddress",
"streetAddress": "6/7, HUNTLY STREET, EDINBURGH",
"postalCode": "EH3 5HB",
"addressLocality": "City of Edinburgh",
"addressRegion": "Edinburgh North and Leith",
"addressCountry": "Scotland"
},
"geo": {
"@type": "GeoCoordinates",
"latitude": 55.9623953,
"longitude": -3.1994442
},
"numberOfRooms": 2,
"numberOfBathroomsTotal": 1,
"floorSize": {
"@type": "QuantitativeValue",
"value": 850,
"unitCode": "FTK"
},
"offers": {
"@type": "Offer",
"price": 300000,
"priceCurrency": "GBP",
"availability": "https://schema.org/InStock"
},
"additionalProperty": [
{
"@type": "PropertyValue",
"name": "Feature",
"value": "Georgian"
},
{
"@type": "PropertyValue",
"name": "Feature",
"value": "period property"
},
{
"@type": "PropertyValue",
"name": "Feature",
"value": "curved facade"
},
{
"@type": "PropertyValue",
"name": "Feature",
"value": "stone construction"
},
{
"@type": "PropertyValue",
"name": "Feature",
"value": "sash windows"
},
{
"@type": "PropertyValue",
"name": "Feature",
"value": "historic"
},
{
"@type": "PropertyValue",
"name": "Feature",
"value": "multi-storey"
},
{
"@type": "PropertyValue",
"name": "Feature",
"value": "urban location"
},
{
"@type": "PropertyValue",
"name": "Feature",
"value": "modern"
},
{
"@type": "PropertyValue",
"name": "Feature",
"value": "living room"
},
{
"@type": "PropertyValue",
"name": "Feature",
"value": "standard ceiling"
},
{
"@type": "PropertyValue",
"name": "Feature",
"value": "medium room"
},
{
"@type": "PropertyValue",
"name": "Feature",
"value": "fireplace"
},
{
"@type": "PropertyValue",
"name": "Feature",
"value": "wood flooring"
},
{
"@type": "PropertyValue",
"name": "Feature",
"value": "dining area"
},
{
"@type": "PropertyValue",
"name": "Feature",
"value": "natural light"
},
{
"@type": "PropertyValue",
"name": "Feature",
"value": "well-maintained"
}
]
}
High Res Floorplan Images
Compatible Floorplan Images
FloorplanImages Thumbnail
 1 bedroom ground floor flat for sale in 2/1 Huntly Street, Canonmills, Edinburgh, EH3 5HB, EH3 — £240,000 • 1 bed • 1 bath • 538 ft²
1 bedroom ground floor flat for sale in 2/1 Huntly Street, Canonmills, Edinburgh, EH3 5HB, EH3 — £240,000 • 1 bed • 1 bath • 538 ft² 2 bedroom apartment for sale in Huntly Street, New Town, Edinburgh, EH3 — £325,000 • 2 bed • 1 bath • 915 ft²
2 bedroom apartment for sale in Huntly Street, New Town, Edinburgh, EH3 — £325,000 • 2 bed • 1 bath • 915 ft² 2 bedroom ground floor flat for sale in 48 (GF2) Eyre Place, New Town, Edinburgh EH3 5EJ, EH3 — £300,000 • 2 bed • 1 bath • 689 ft²
2 bedroom ground floor flat for sale in 48 (GF2) Eyre Place, New Town, Edinburgh EH3 5EJ, EH3 — £300,000 • 2 bed • 1 bath • 689 ft² 2 bedroom flat for sale in 19/1 Rodney Street, Canonmills, Edinburgh, EH7 4EN, EH7 — £235,000 • 2 bed • 2 bath • 559 ft²
2 bedroom flat for sale in 19/1 Rodney Street, Canonmills, Edinburgh, EH7 4EN, EH7 — £235,000 • 2 bed • 2 bath • 559 ft² 1 bedroom flat for sale in 3/1 Rodney Street, Edinburgh, EH7 4EN, EH7 — £220,000 • 1 bed • 1 bath • 535 ft²
1 bedroom flat for sale in 3/1 Rodney Street, Edinburgh, EH7 4EN, EH7 — £220,000 • 1 bed • 1 bath • 535 ft² 2 bedroom flat for sale in 19B Forth Street, Broughton, Edinburgh, EH1 3LE, EH1 — £449,995 • 2 bed • 2 bath • 1173 ft²
2 bedroom flat for sale in 19B Forth Street, Broughton, Edinburgh, EH1 3LE, EH1 — £449,995 • 2 bed • 2 bath • 1173 ft²