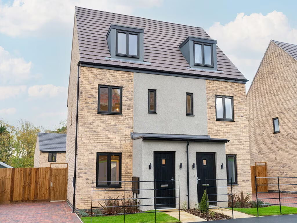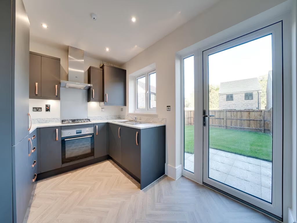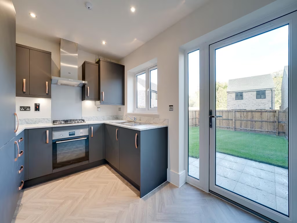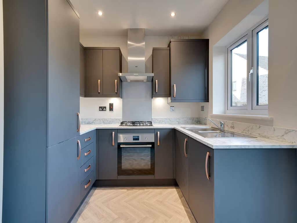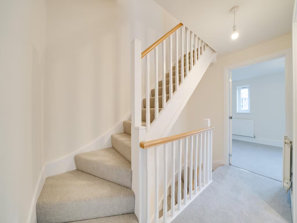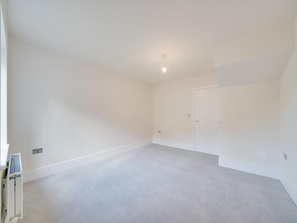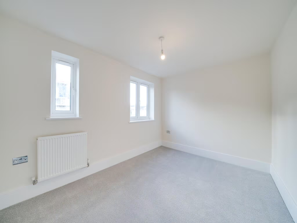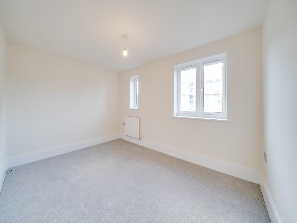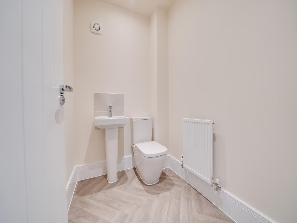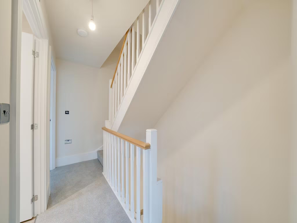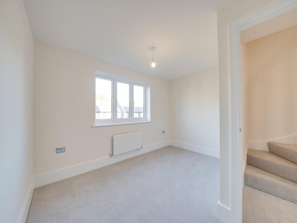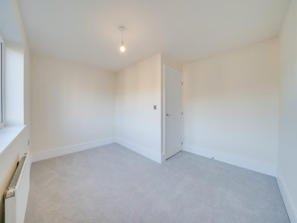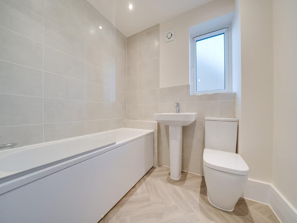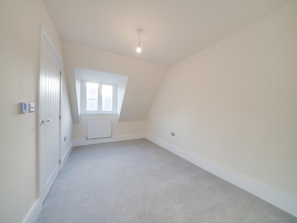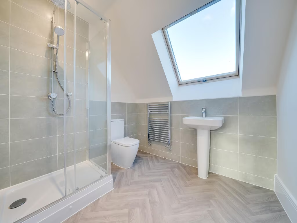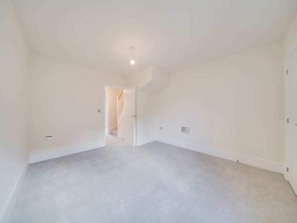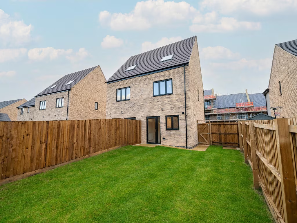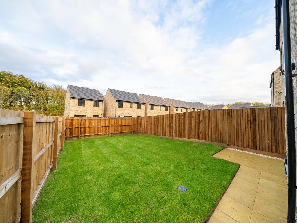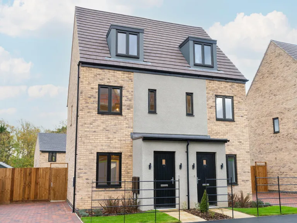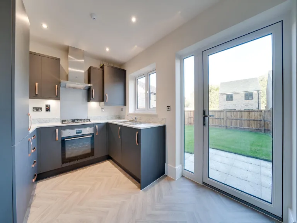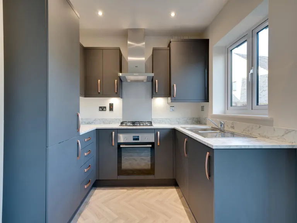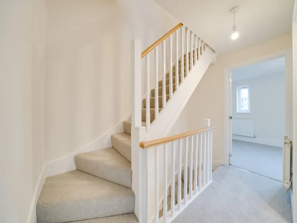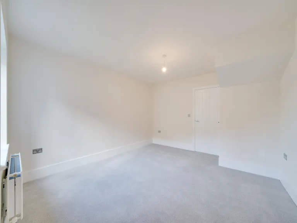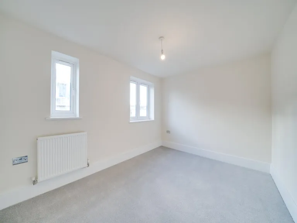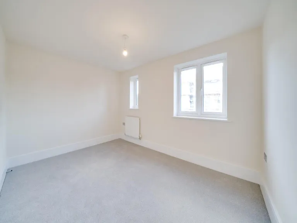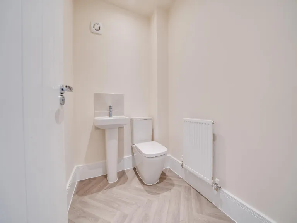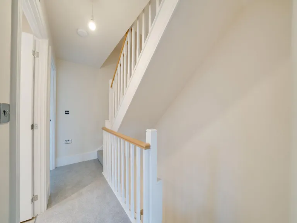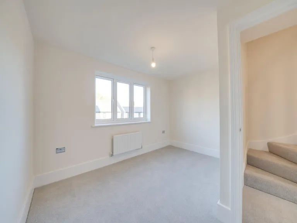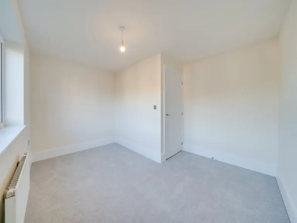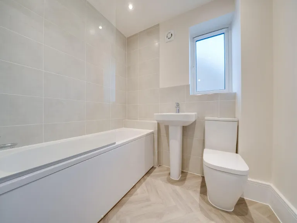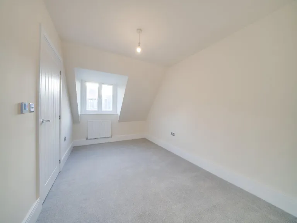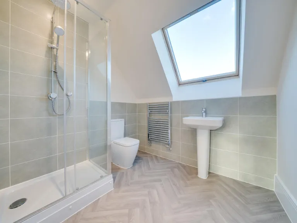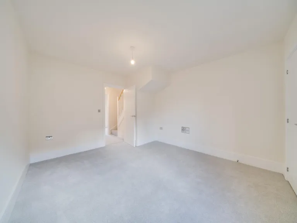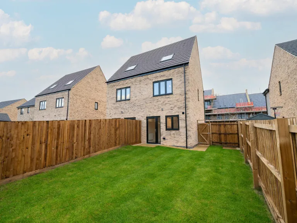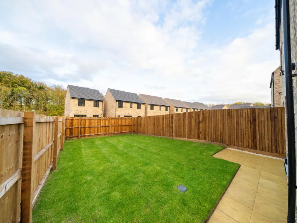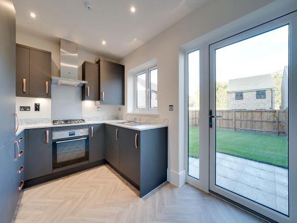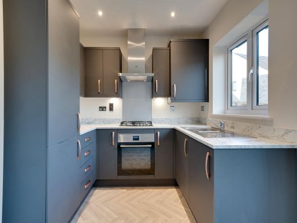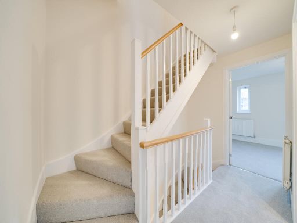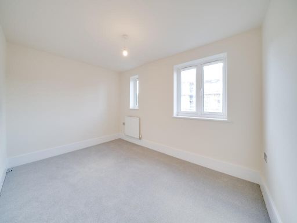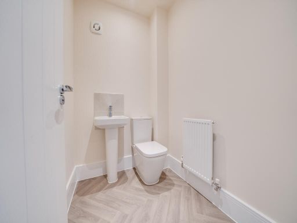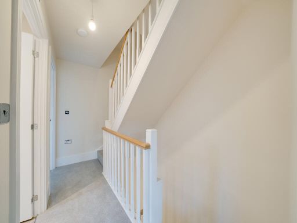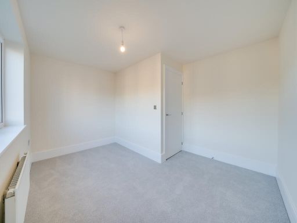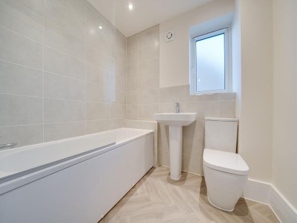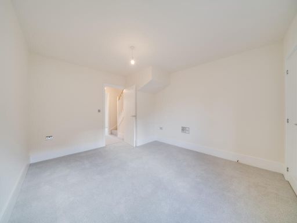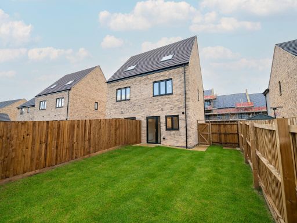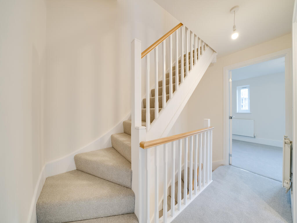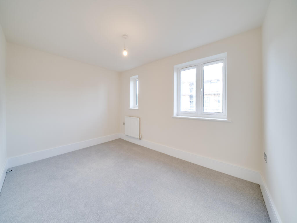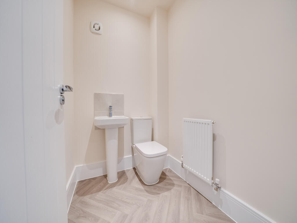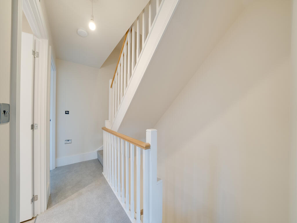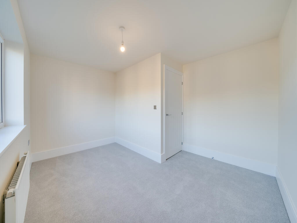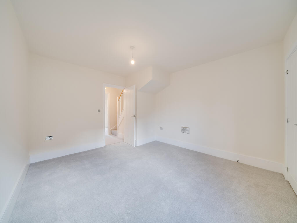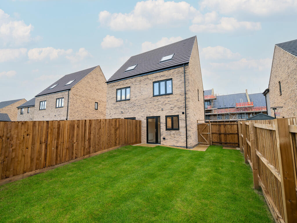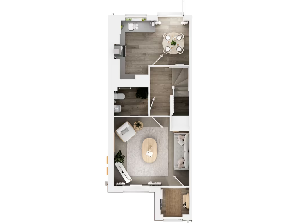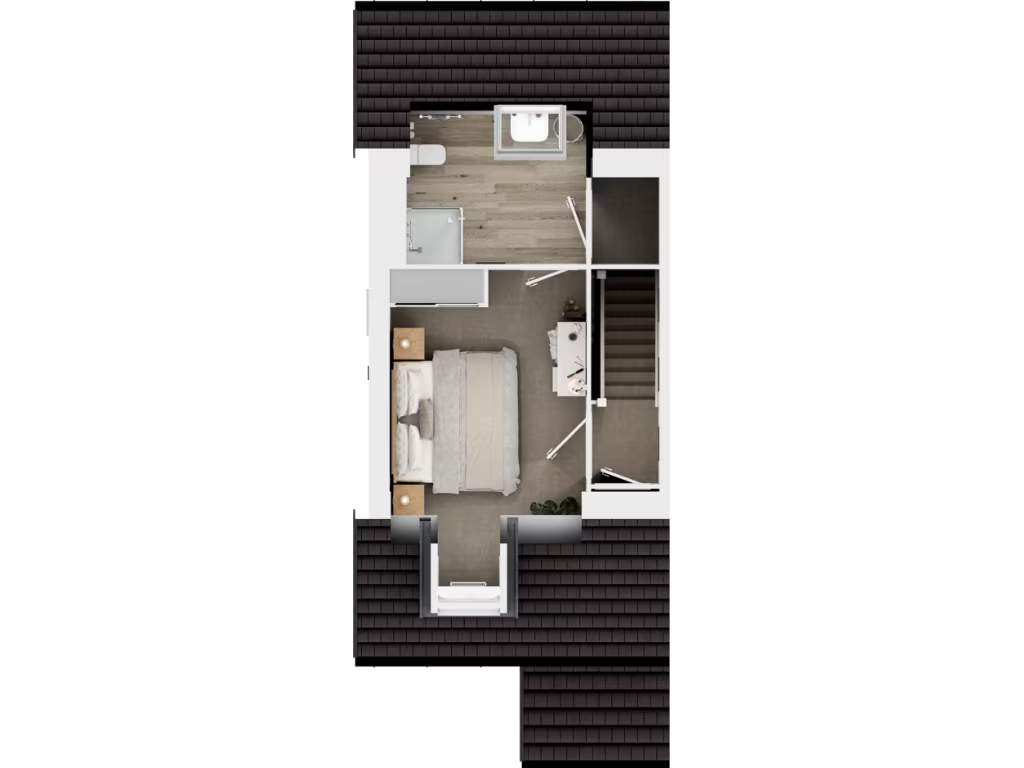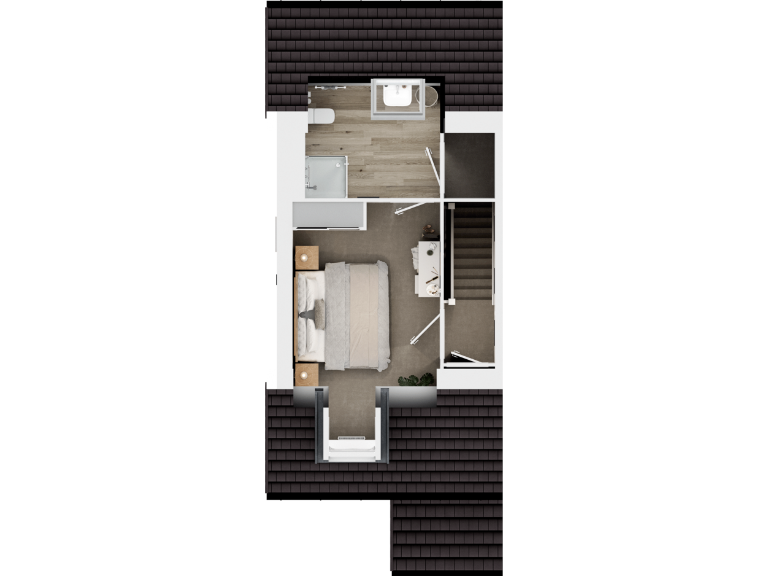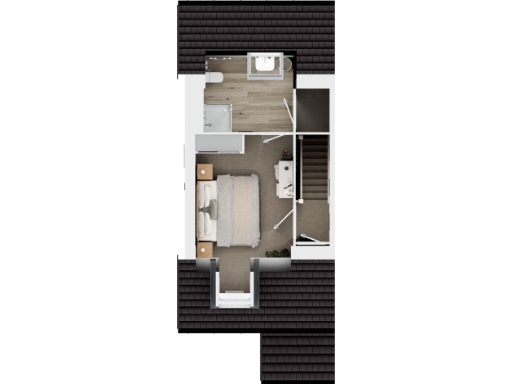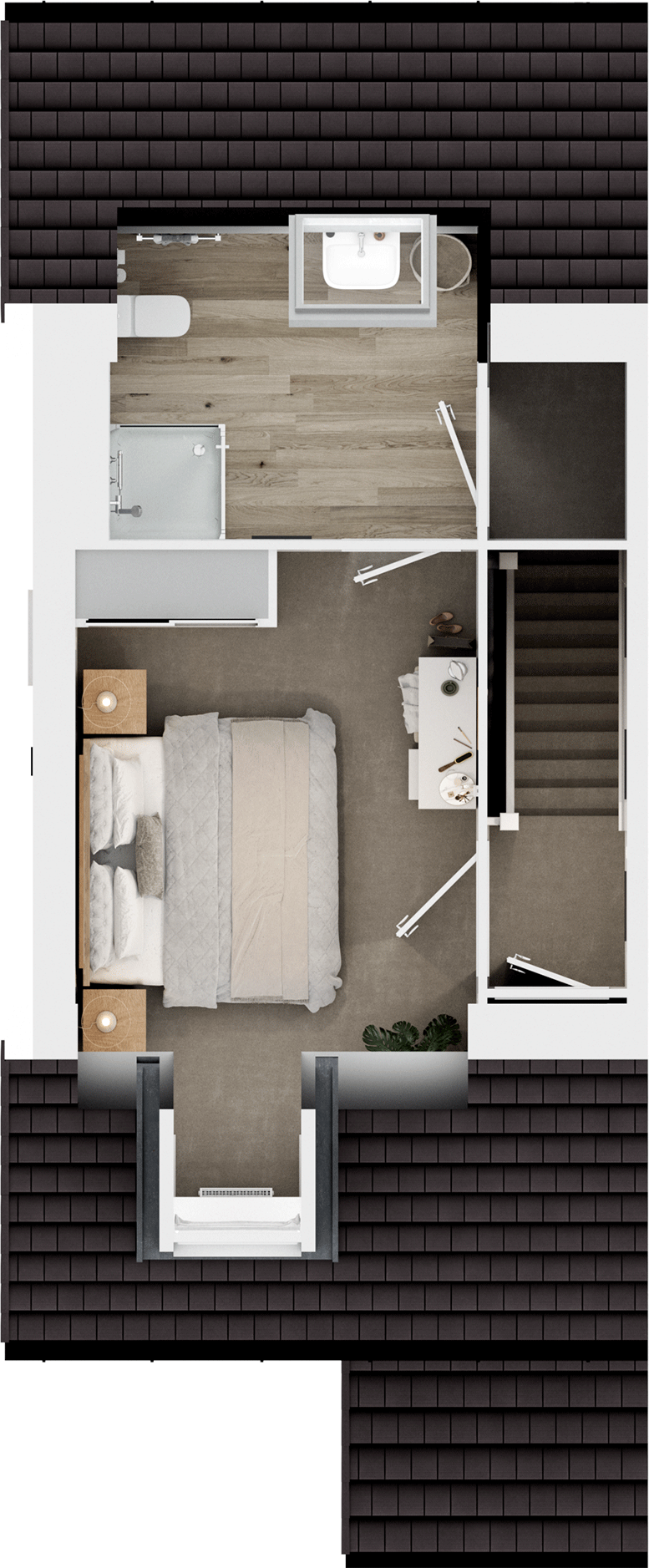Summary - Oundle Walk,
St Christopher's Drive,
Oundle,
PE8 PE8 4FW
3 bed 1 bath Semi-Detached
Contemporary three-storey living with garden, ideal for first-time families.
Three-storey layout maximises living space on a compact footprint
Open-plan kitchen/dining with French doors to enclosed garden
Separate front-aspect living room for quieter space
Principal bedroom on top floor with en suite shower
Only one full family bathroom (single bathroom total)
Approximately 654 sq ft — compact accommodation
Freehold new-build with modern, energy-efficient construction
Council tax band not yet confirmed by local authority
This compact three-storey semi delivers surprisingly practical family living in a small-town setting. The open-plan kitchen/dining room with French doors opens directly to a fenced garden, making indoor-outdoor living straightforward for children and pets. A separate front-aspect living room provides a quieter family space, while a convenient downstairs WC helps with day-to-day routines.
The top-floor principal bedroom benefits from an en suite, leaving the main family bathroom to serve two additional bedrooms on the middle floor. Handy built-in storage cupboards across the second floor and an enclosed porch add practical storage that smaller new-builds often lack. The house is offered as a freehold new build, so you can expect modern finishes and energy-efficient construction.
Important limitations are clear: the property is compact at about 654 sq ft and has only one full bathroom, which may feel tight for larger families or frequent entertaining. Council tax banding isn’t yet confirmed. The setting in a very affluent small town brings good local schools and amenities nearby, but plot sizes and exact finish levels should be checked in the full specification and by on-site inspection.
Overall, this Saunton layout will suit first-time buyers or small families who prioritise modern, low-maintenance living and a private garden, and who are comfortable with a compact footprint and a single family bathroom. Viewing and reviewing the developer’s full brochure and floorplans are recommended to confirm fit and finish.
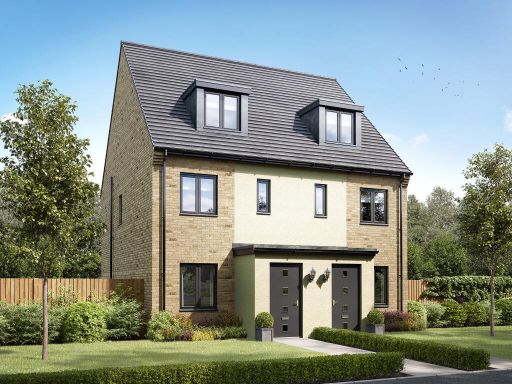 3 bedroom semi-detached house for sale in Oundle Walk,
St Christopher's Drive,
Oundle,
PE8 — £350,000 • 3 bed • 1 bath • 654 ft²
3 bedroom semi-detached house for sale in Oundle Walk,
St Christopher's Drive,
Oundle,
PE8 — £350,000 • 3 bed • 1 bath • 654 ft²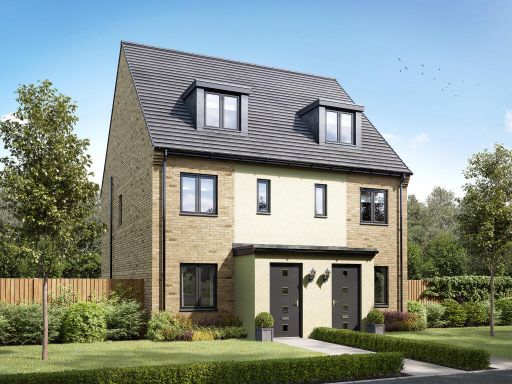 3 bedroom semi-detached house for sale in Oundle Walk,
St Christopher's Drive,
Oundle,
PE8 — £365,000 • 3 bed • 1 bath • 654 ft²
3 bedroom semi-detached house for sale in Oundle Walk,
St Christopher's Drive,
Oundle,
PE8 — £365,000 • 3 bed • 1 bath • 654 ft²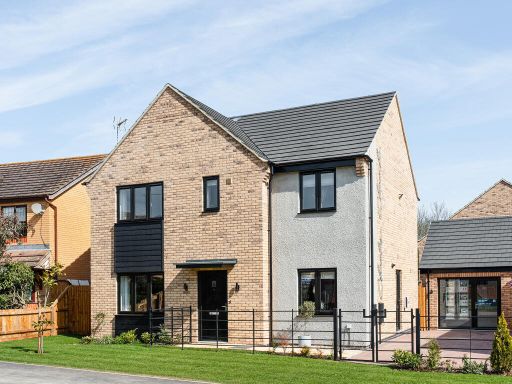 5 bedroom detached house for sale in Oundle Walk,
St Christopher's Drive,
Oundle,
PE8 — £560,000 • 5 bed • 1 bath • 1058 ft²
5 bedroom detached house for sale in Oundle Walk,
St Christopher's Drive,
Oundle,
PE8 — £560,000 • 5 bed • 1 bath • 1058 ft²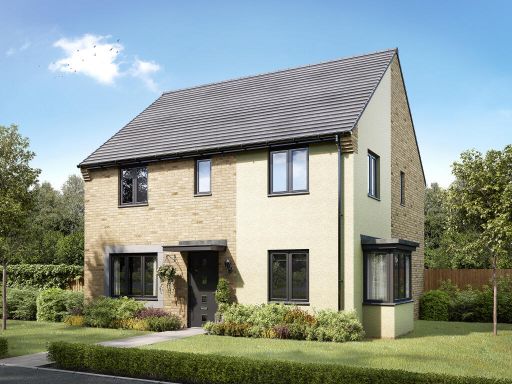 4 bedroom detached house for sale in Oundle Walk,
St Christopher's Drive,
Oundle,
PE8 — £530,000 • 4 bed • 1 bath • 854 ft²
4 bedroom detached house for sale in Oundle Walk,
St Christopher's Drive,
Oundle,
PE8 — £530,000 • 4 bed • 1 bath • 854 ft²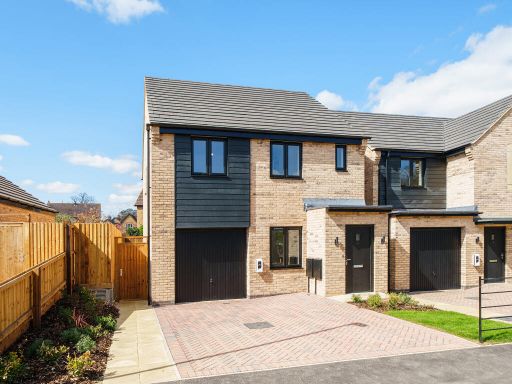 3 bedroom detached house for sale in Oundle Walk,
St Christopher's Drive,
Oundle,
PE8 — £410,000 • 3 bed • 1 bath • 642 ft²
3 bedroom detached house for sale in Oundle Walk,
St Christopher's Drive,
Oundle,
PE8 — £410,000 • 3 bed • 1 bath • 642 ft²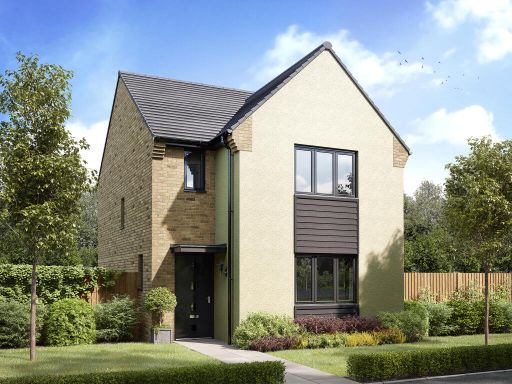 3 bedroom detached house for sale in Oundle Walk,
St Christopher's Drive,
Oundle,
PE8 — £395,000 • 3 bed • 1 bath • 624 ft²
3 bedroom detached house for sale in Oundle Walk,
St Christopher's Drive,
Oundle,
PE8 — £395,000 • 3 bed • 1 bath • 624 ft²