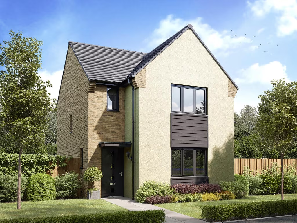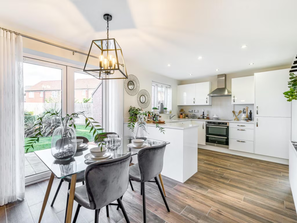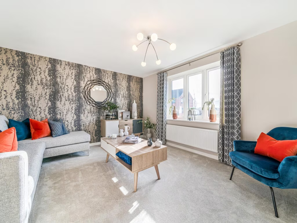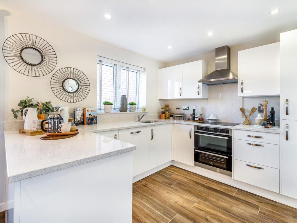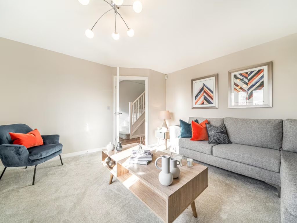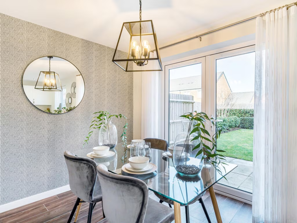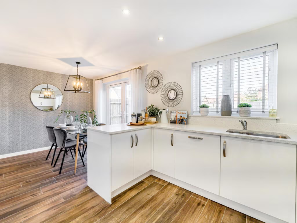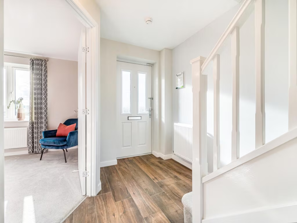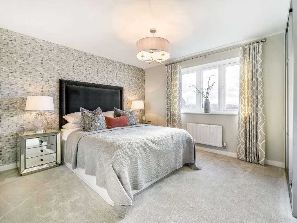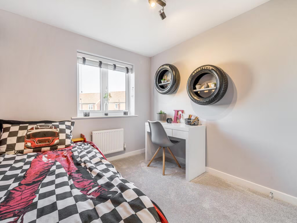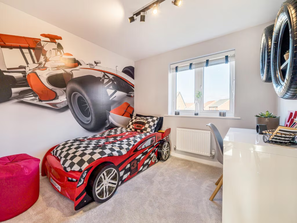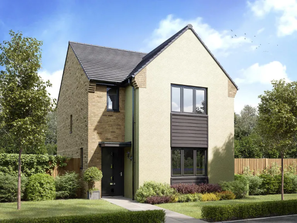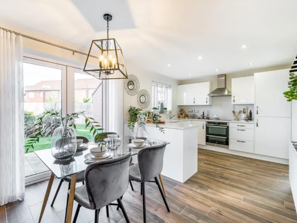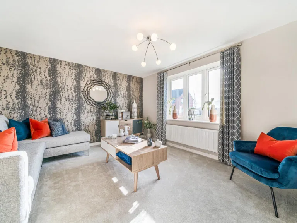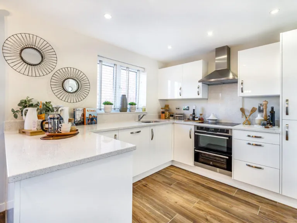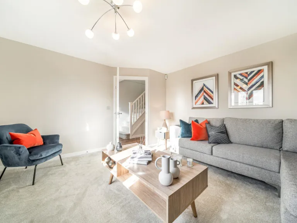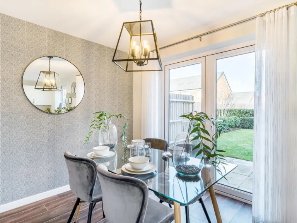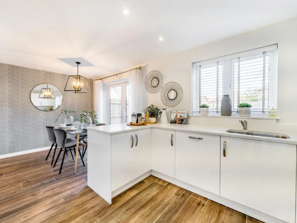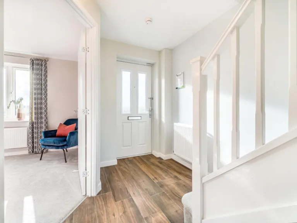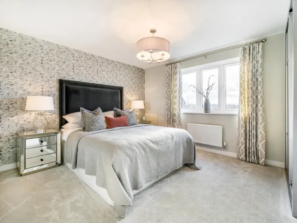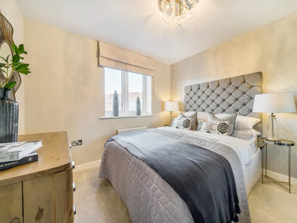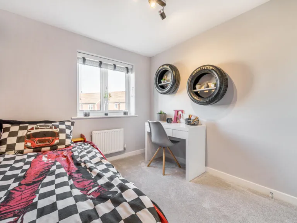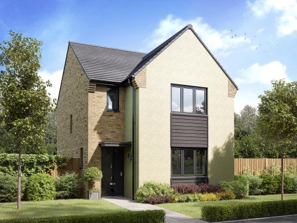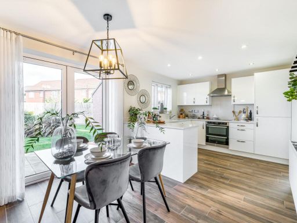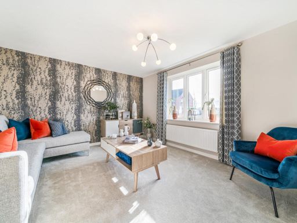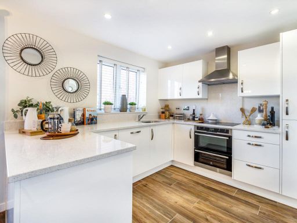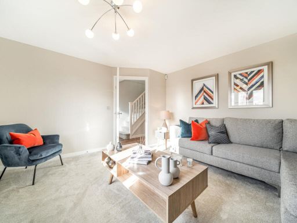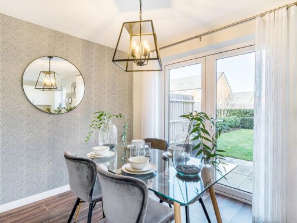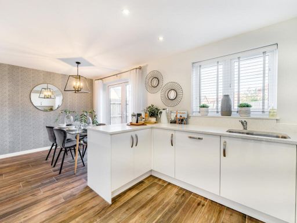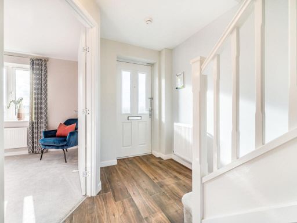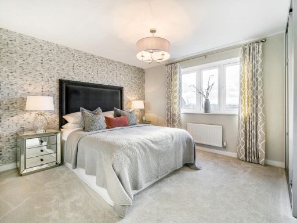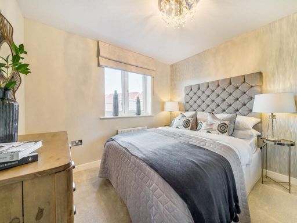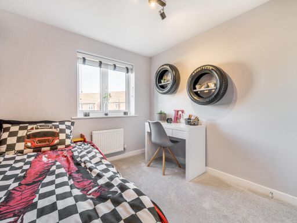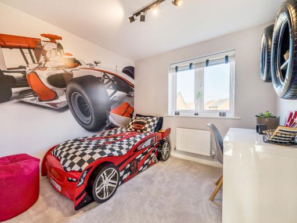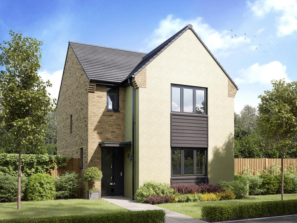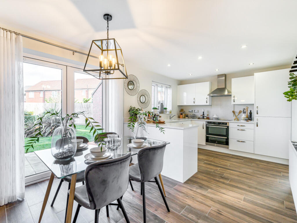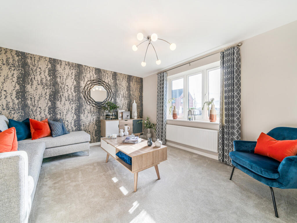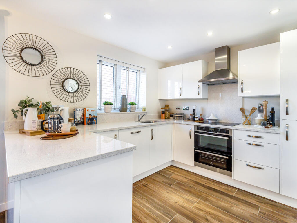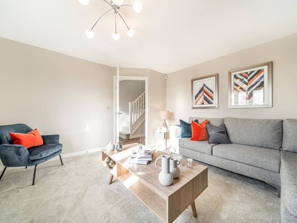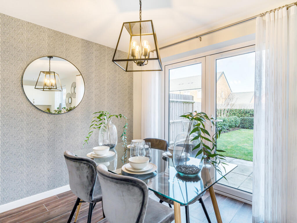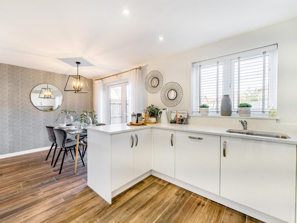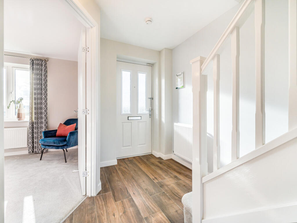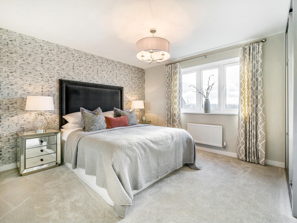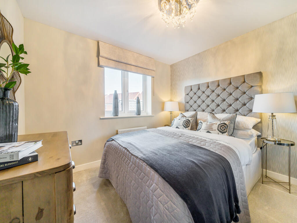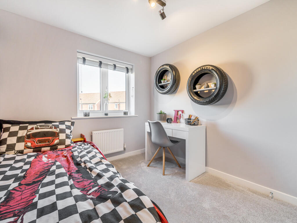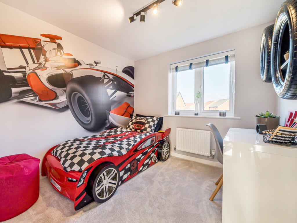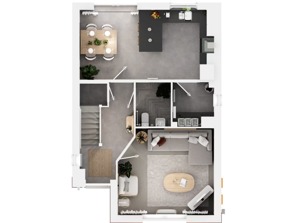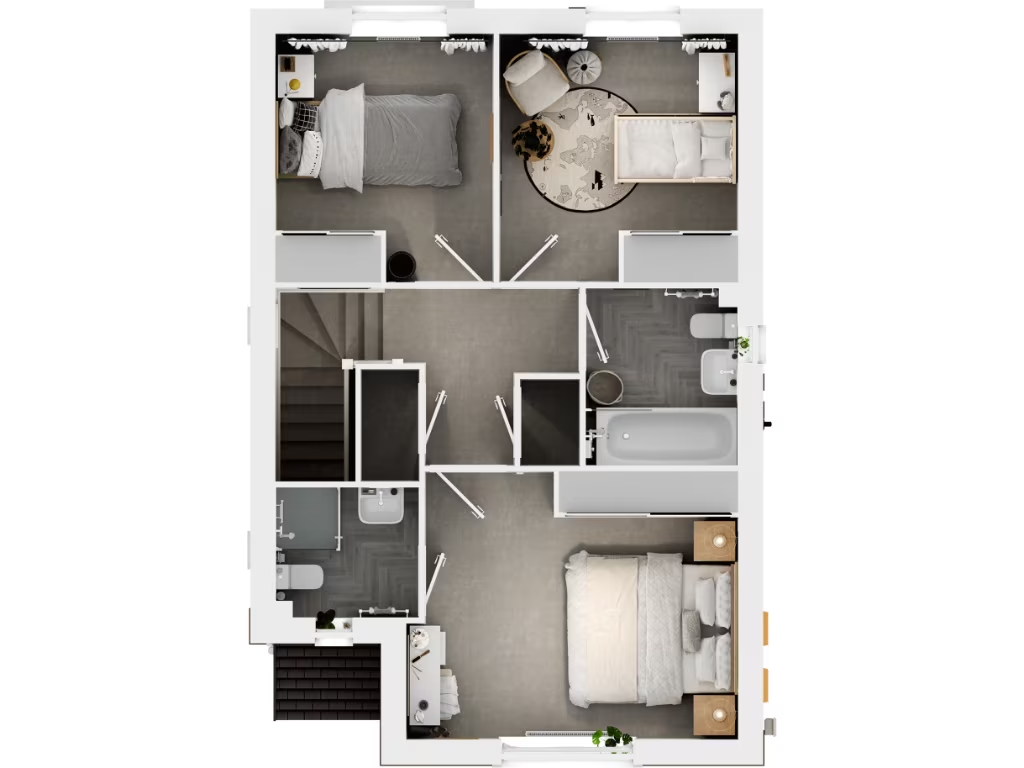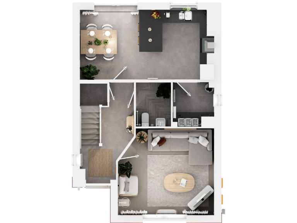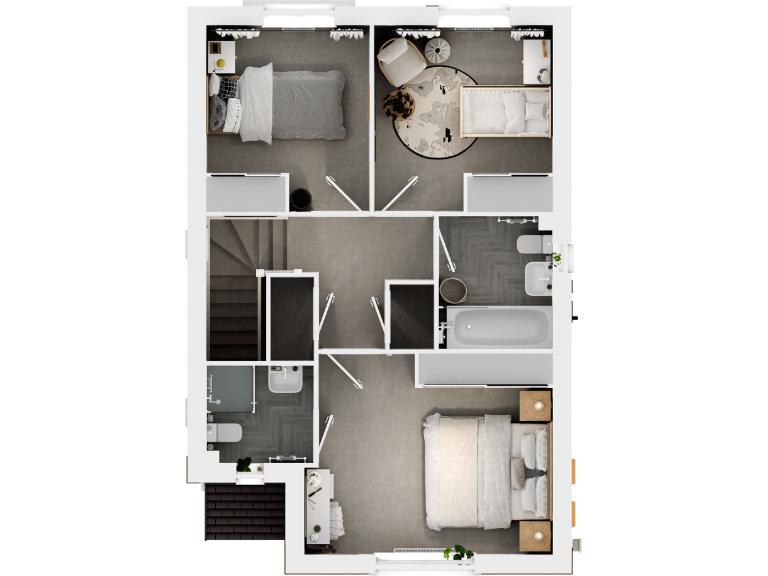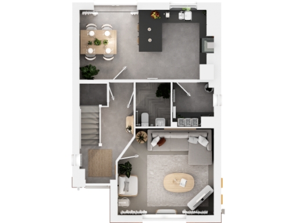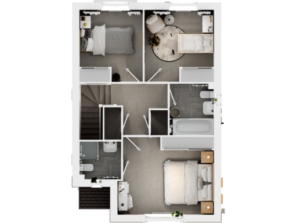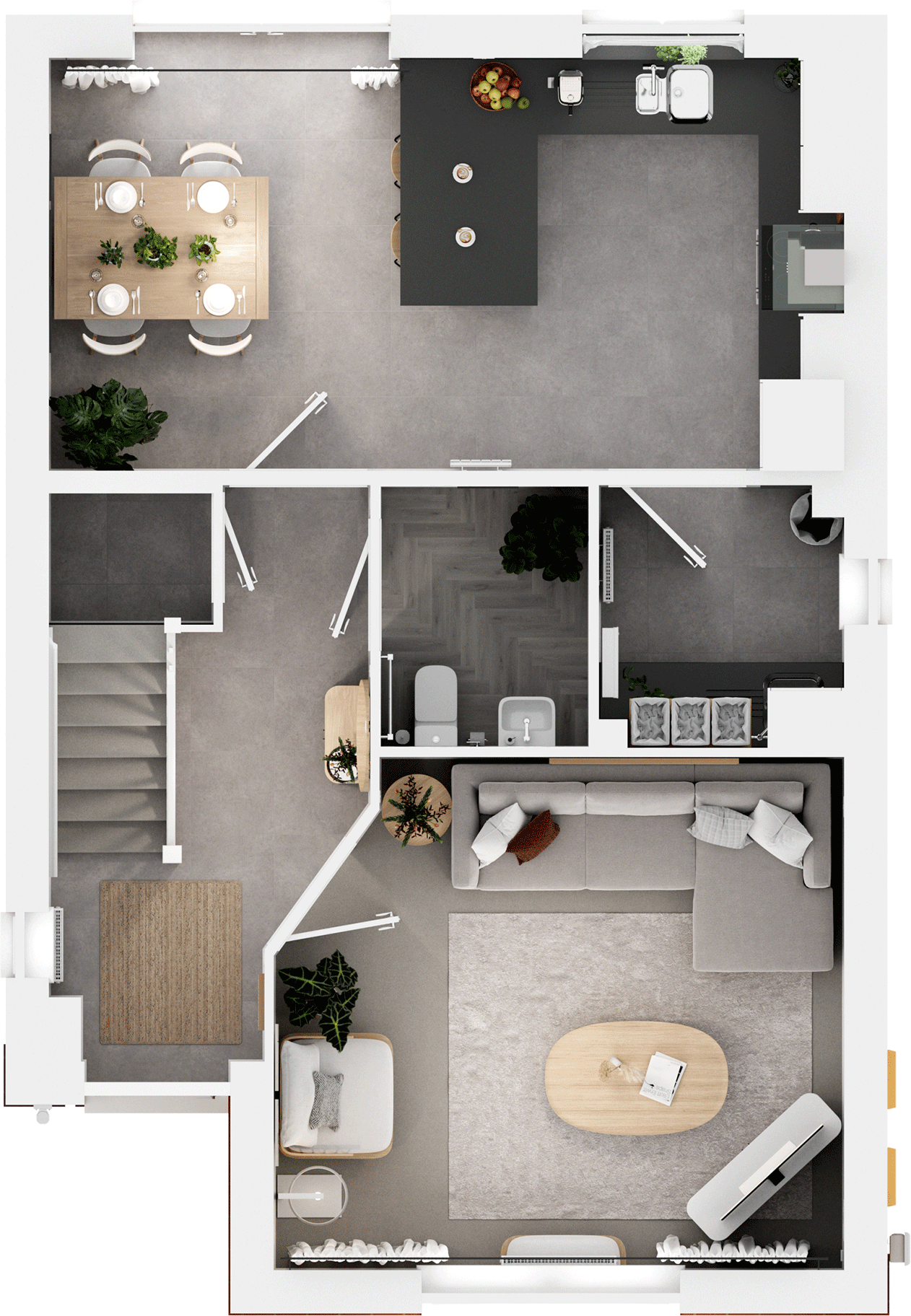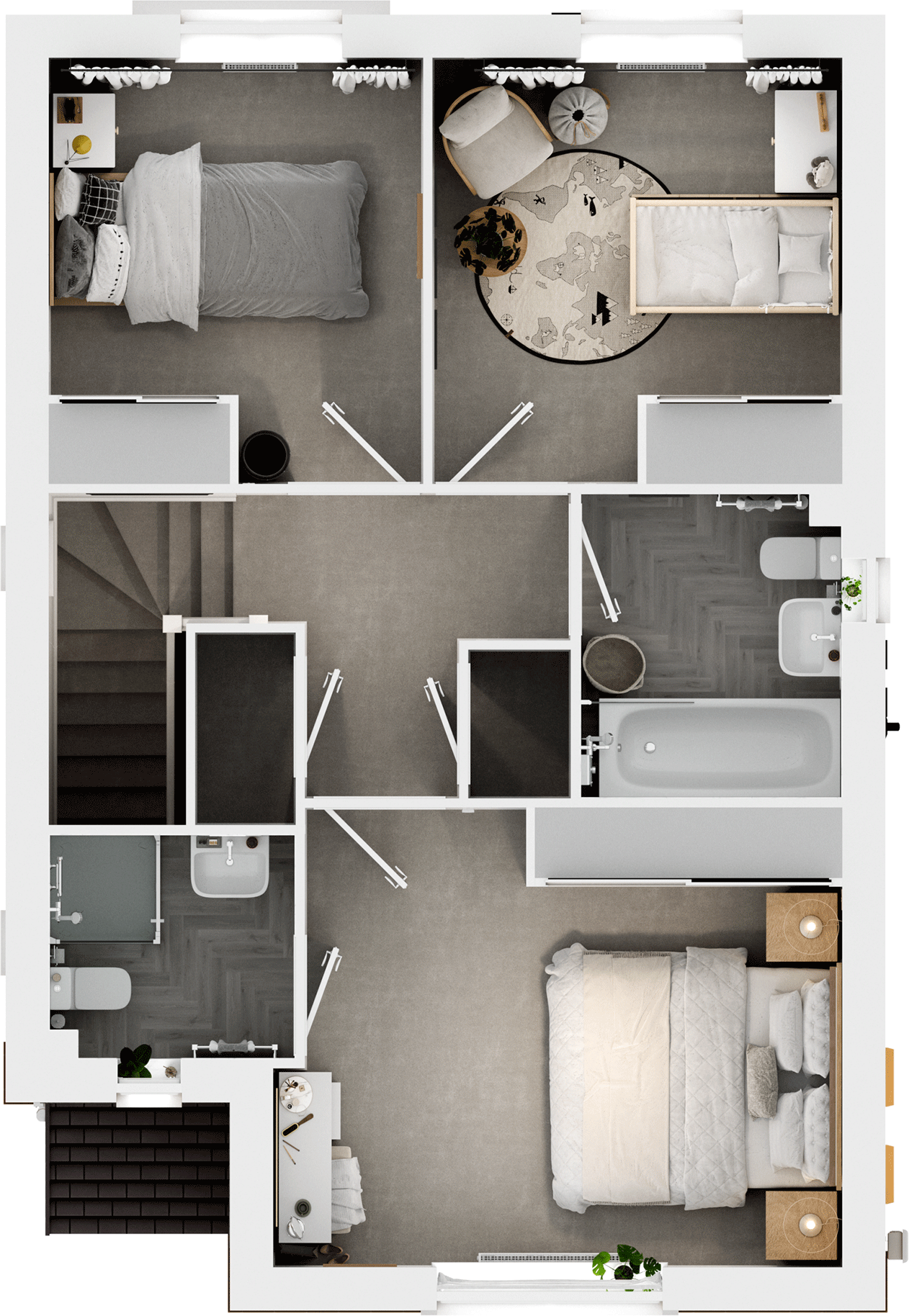Summary - Oundle Walk,
St Christopher's Drive,
Oundle,
PE8 PE8 4FW
3 bed 1 bath Detached
New-build three-bed with open-plan kitchen and garden, ideal for small families.
Three bedrooms including principal bedroom with described en suite
This three-bedroom detached new-build on St Christopher’s Drive is designed for practical family living on a compact footprint. The ground floor’s open-plan kitchen/dining area and separate living room create flexible space for daily life and entertaining, while a utility room, downstairs WC and built-in storage add useful practicality. Large windows and patio doors connect the kitchen to the garden and bring natural light into the living spaces.
Upstairs provides three bedrooms including a principal bedroom described with an en suite and a family bathroom with modern fittings. The layout suits a small family or buyers seeking low-maintenance, newly built accommodation close to quality local schools. The property is freehold, energy-efficient in style, and set in a very affluent small-town fringe location with nearby amenities and green space.
Important practical note: the overall internal area is small at around 624 sq ft for three bedrooms. Prospective buyers should confirm the exact number of bathrooms (listing text mentions both an en suite and a family bathroom, while the headline bathroom count is listed as one). Viewings will clarify space, storage and layout flow for family needs.
This house offers low-maintenance, modern living in a peaceful setting and strong local schooling options. It will particularly suit first-time buyers moving into family life or buyers prioritising a newly built, easy-to-run home rather than large living areas or extensive rooms.
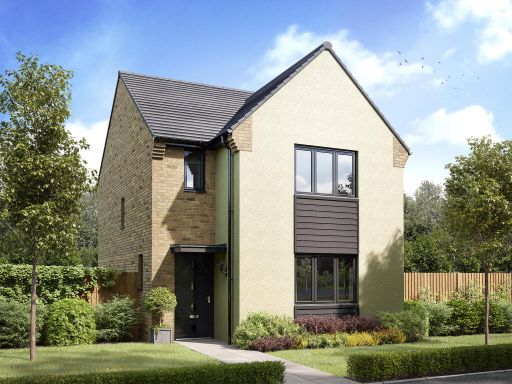 3 bedroom detached house for sale in Oundle Walk,
St Christopher's Drive,
Oundle,
PE8 — £415,000 • 3 bed • 1 bath • 624 ft²
3 bedroom detached house for sale in Oundle Walk,
St Christopher's Drive,
Oundle,
PE8 — £415,000 • 3 bed • 1 bath • 624 ft²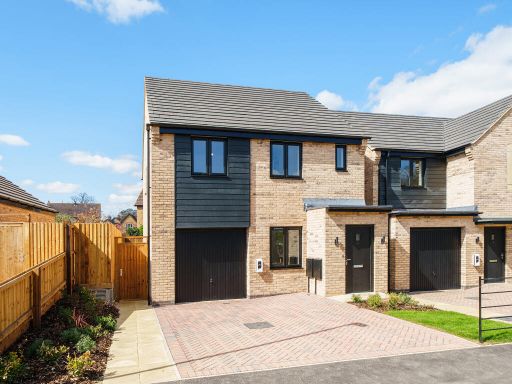 3 bedroom detached house for sale in Oundle Walk,
St Christopher's Drive,
Oundle,
PE8 — £410,000 • 3 bed • 1 bath • 642 ft²
3 bedroom detached house for sale in Oundle Walk,
St Christopher's Drive,
Oundle,
PE8 — £410,000 • 3 bed • 1 bath • 642 ft²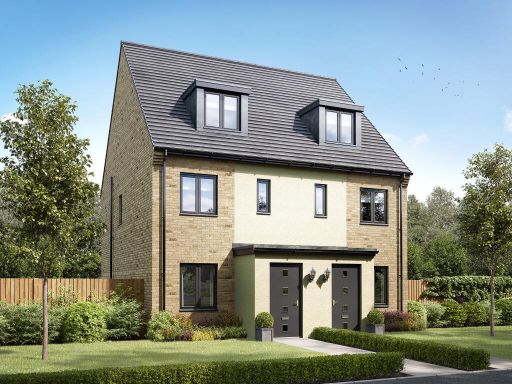 3 bedroom semi-detached house for sale in Oundle Walk,
St Christopher's Drive,
Oundle,
PE8 — £365,000 • 3 bed • 1 bath • 654 ft²
3 bedroom semi-detached house for sale in Oundle Walk,
St Christopher's Drive,
Oundle,
PE8 — £365,000 • 3 bed • 1 bath • 654 ft²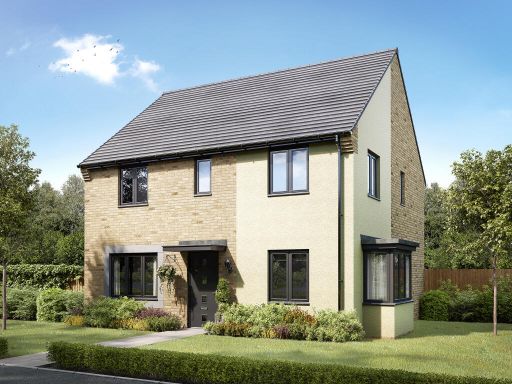 4 bedroom detached house for sale in Oundle Walk,
St Christopher's Drive,
Oundle,
PE8 — £525,000 • 4 bed • 1 bath • 854 ft²
4 bedroom detached house for sale in Oundle Walk,
St Christopher's Drive,
Oundle,
PE8 — £525,000 • 4 bed • 1 bath • 854 ft²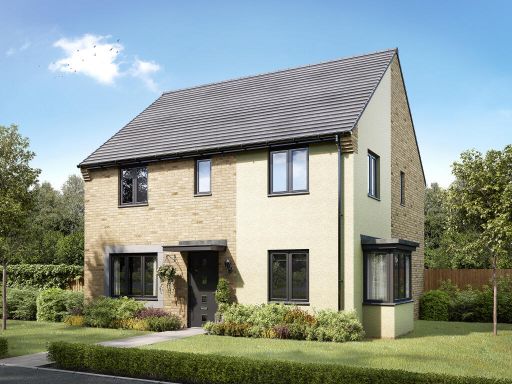 4 bedroom detached house for sale in Oundle Walk,
St Christopher's Drive,
Oundle,
PE8 — £530,000 • 4 bed • 1 bath • 854 ft²
4 bedroom detached house for sale in Oundle Walk,
St Christopher's Drive,
Oundle,
PE8 — £530,000 • 4 bed • 1 bath • 854 ft²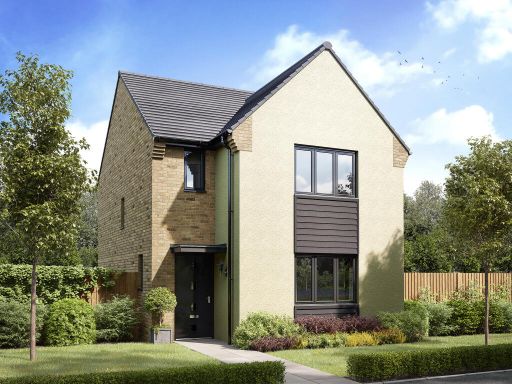 3 bedroom detached house for sale in Oundle Walk,
St Christopher's Drive,
Oundle,
PE8 — £400,000 • 3 bed • 1 bath • 624 ft²
3 bedroom detached house for sale in Oundle Walk,
St Christopher's Drive,
Oundle,
PE8 — £400,000 • 3 bed • 1 bath • 624 ft²