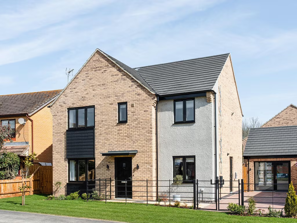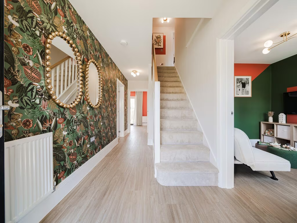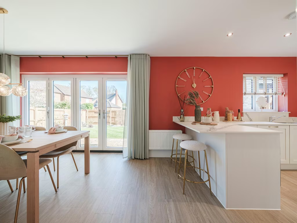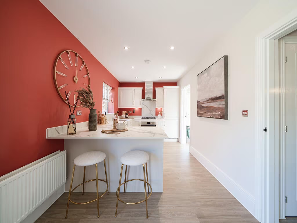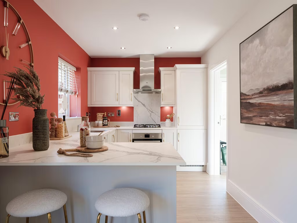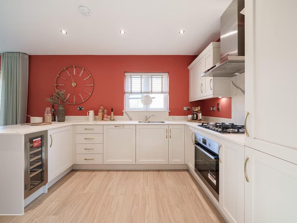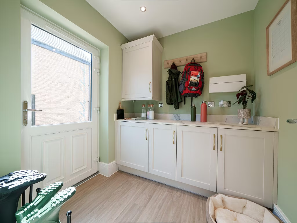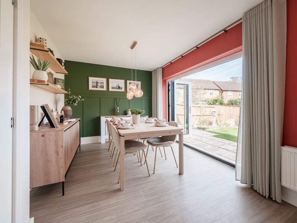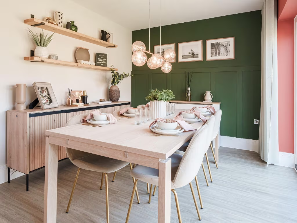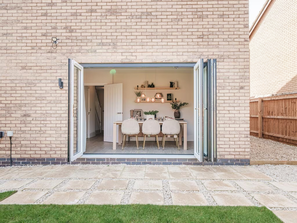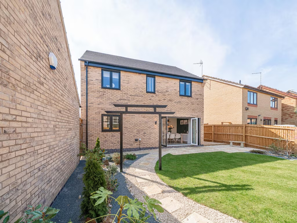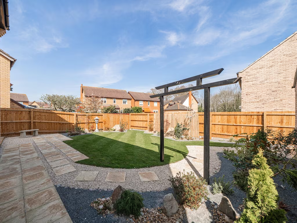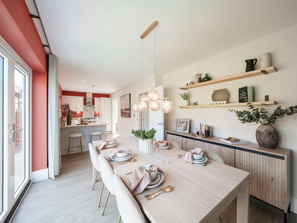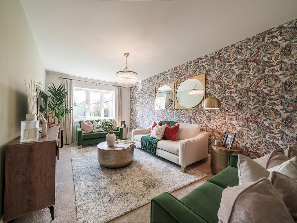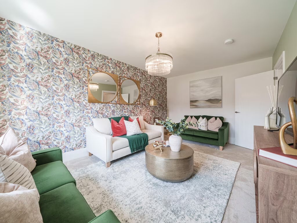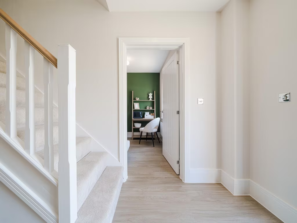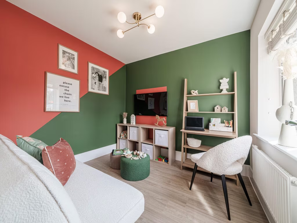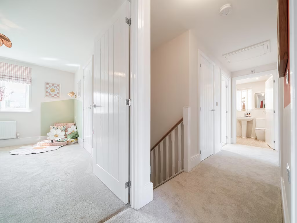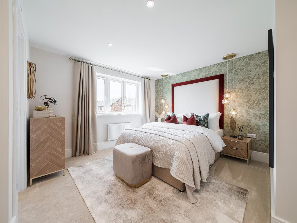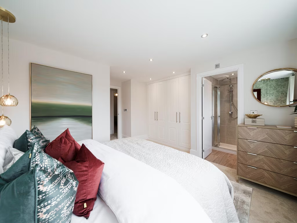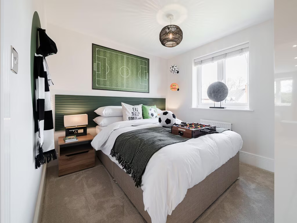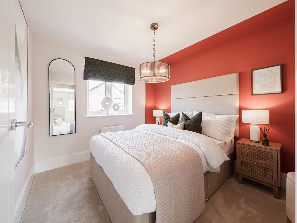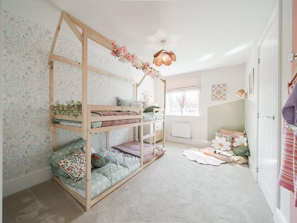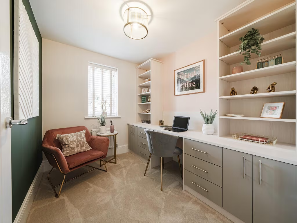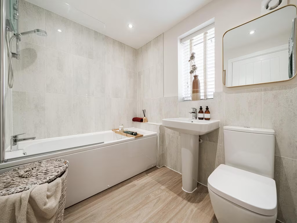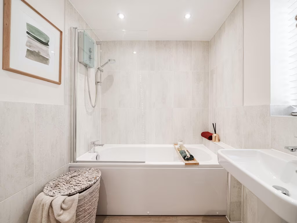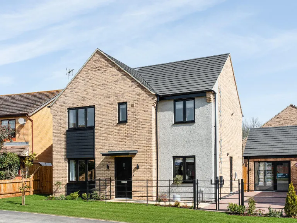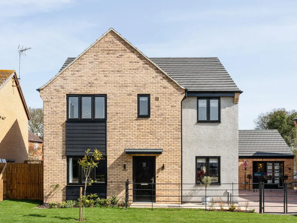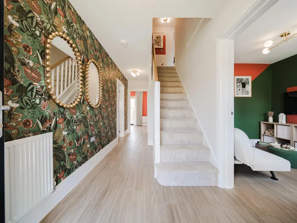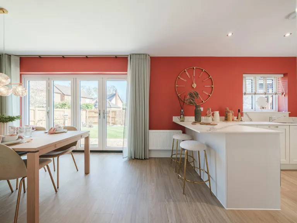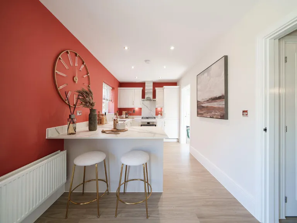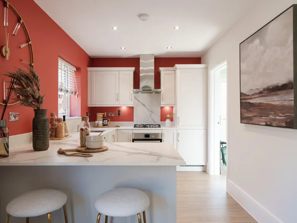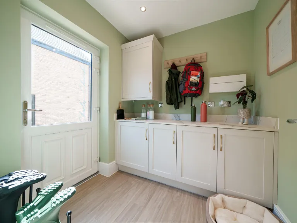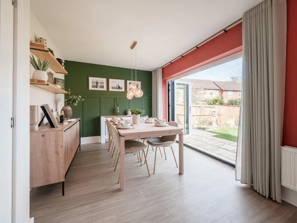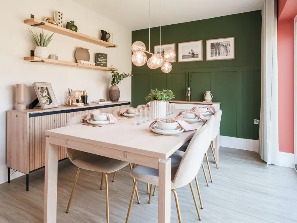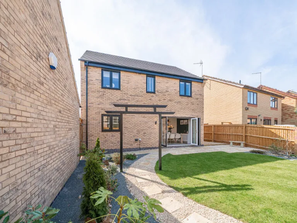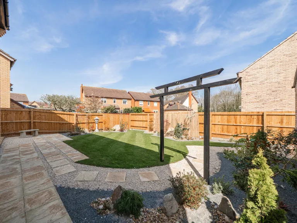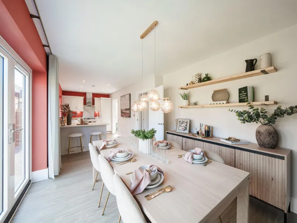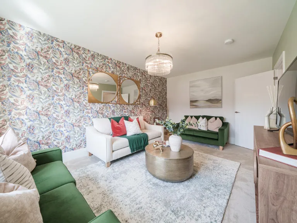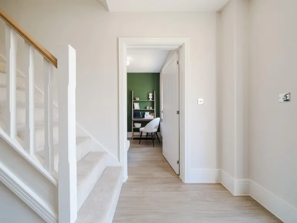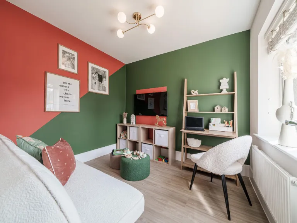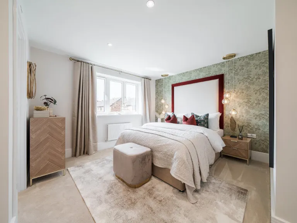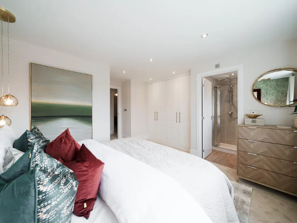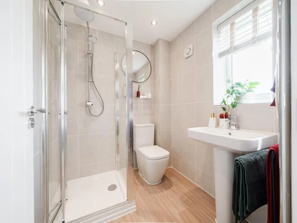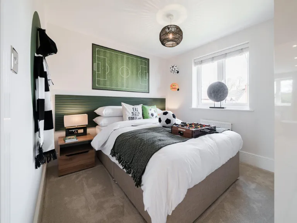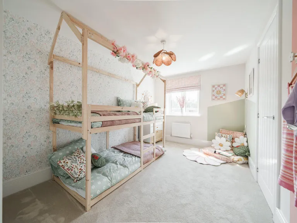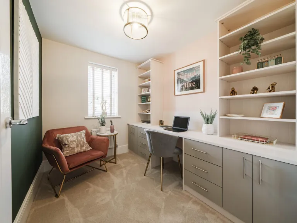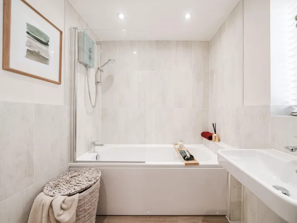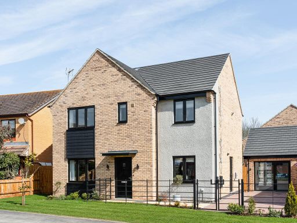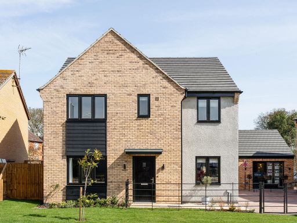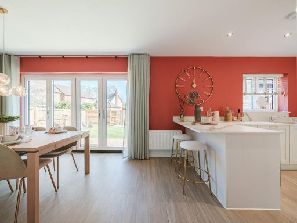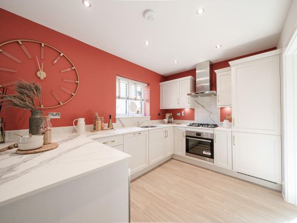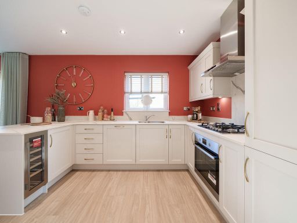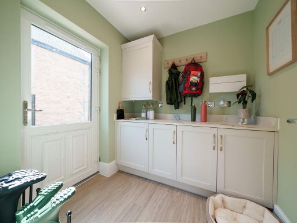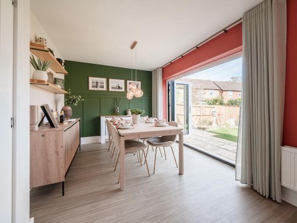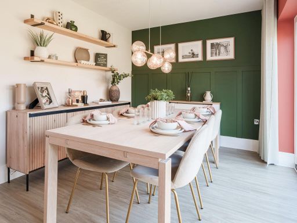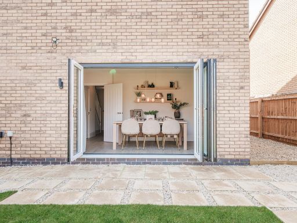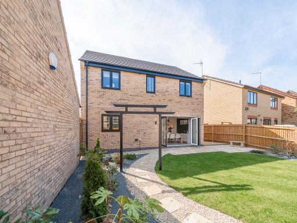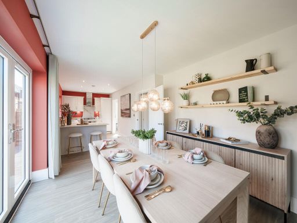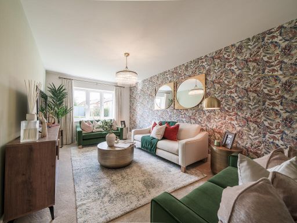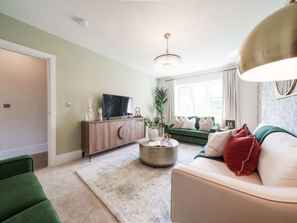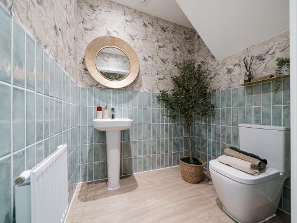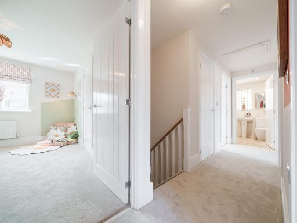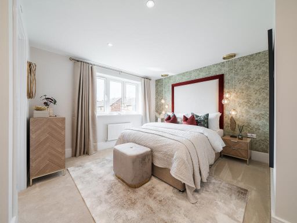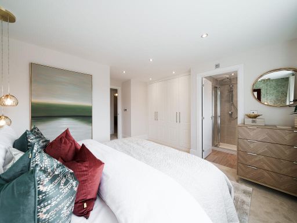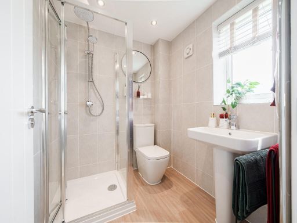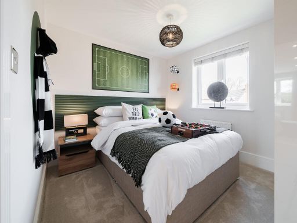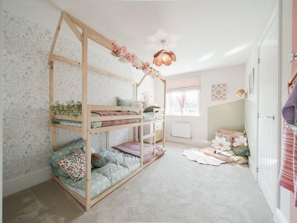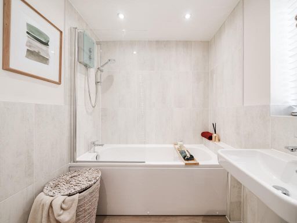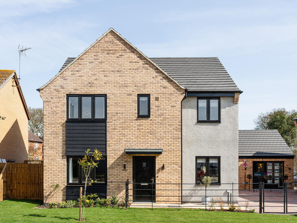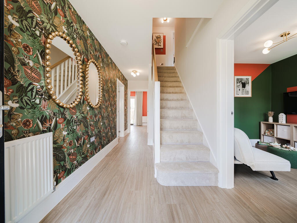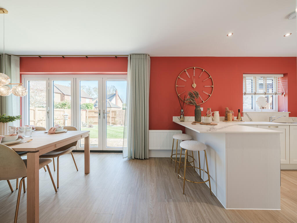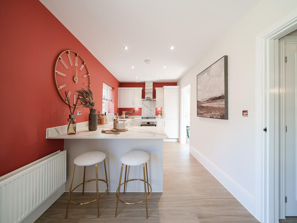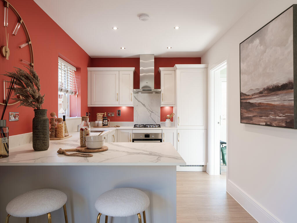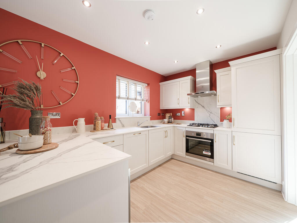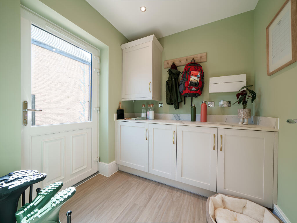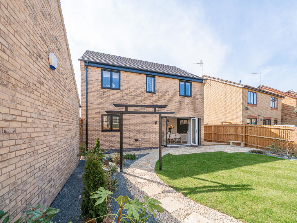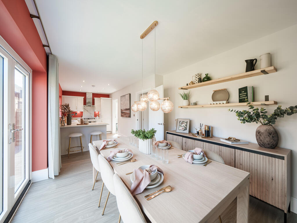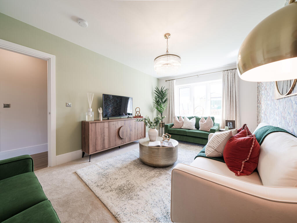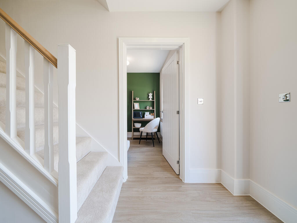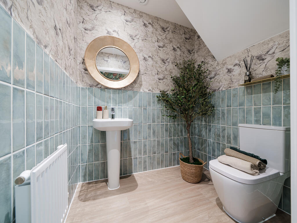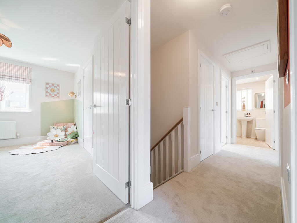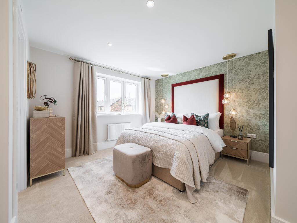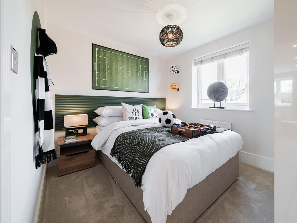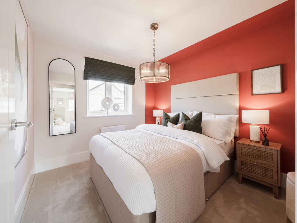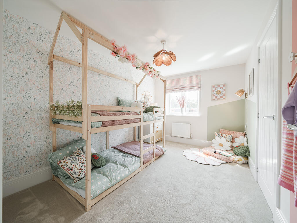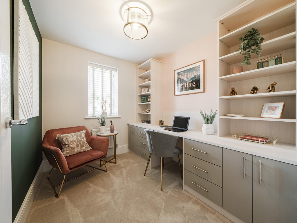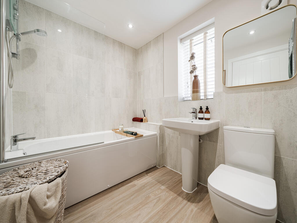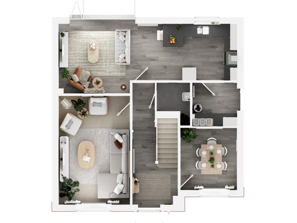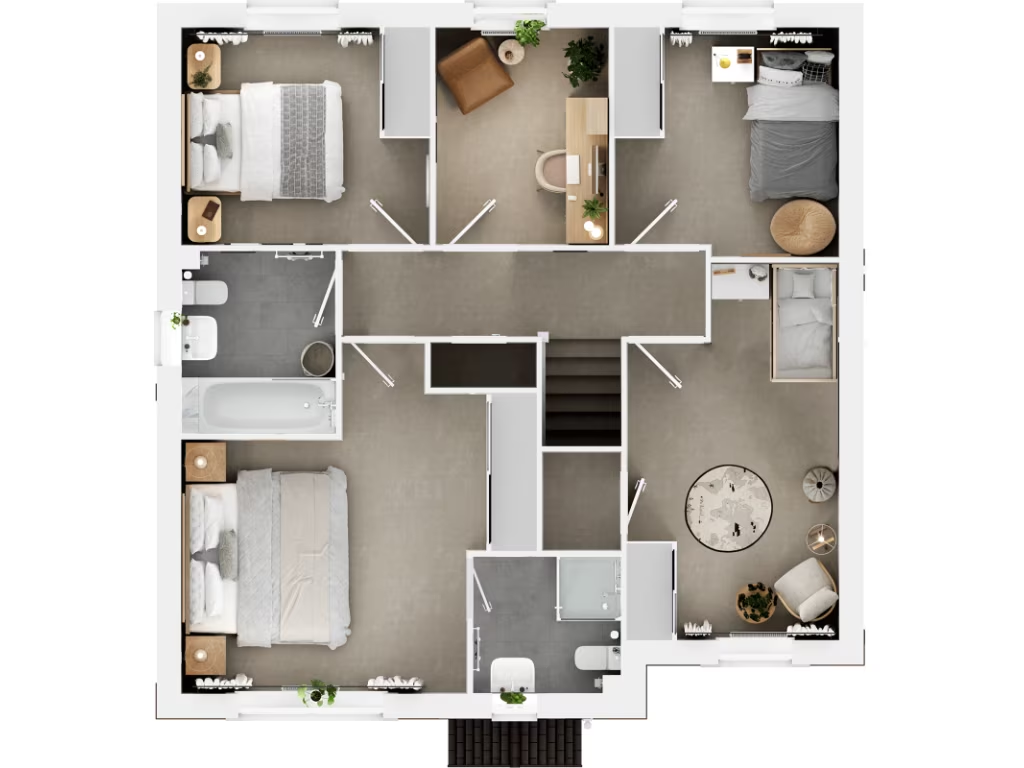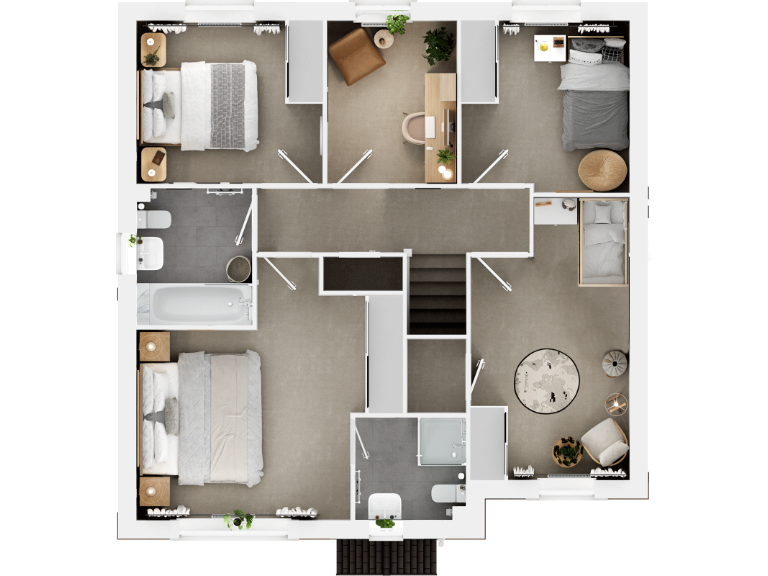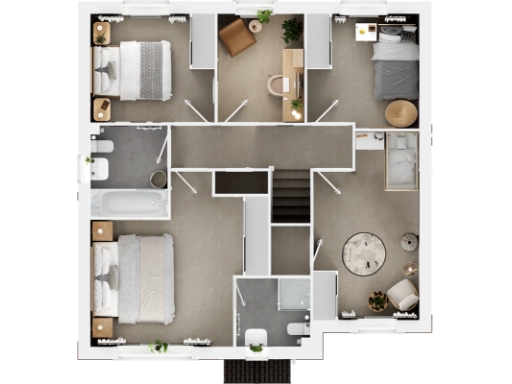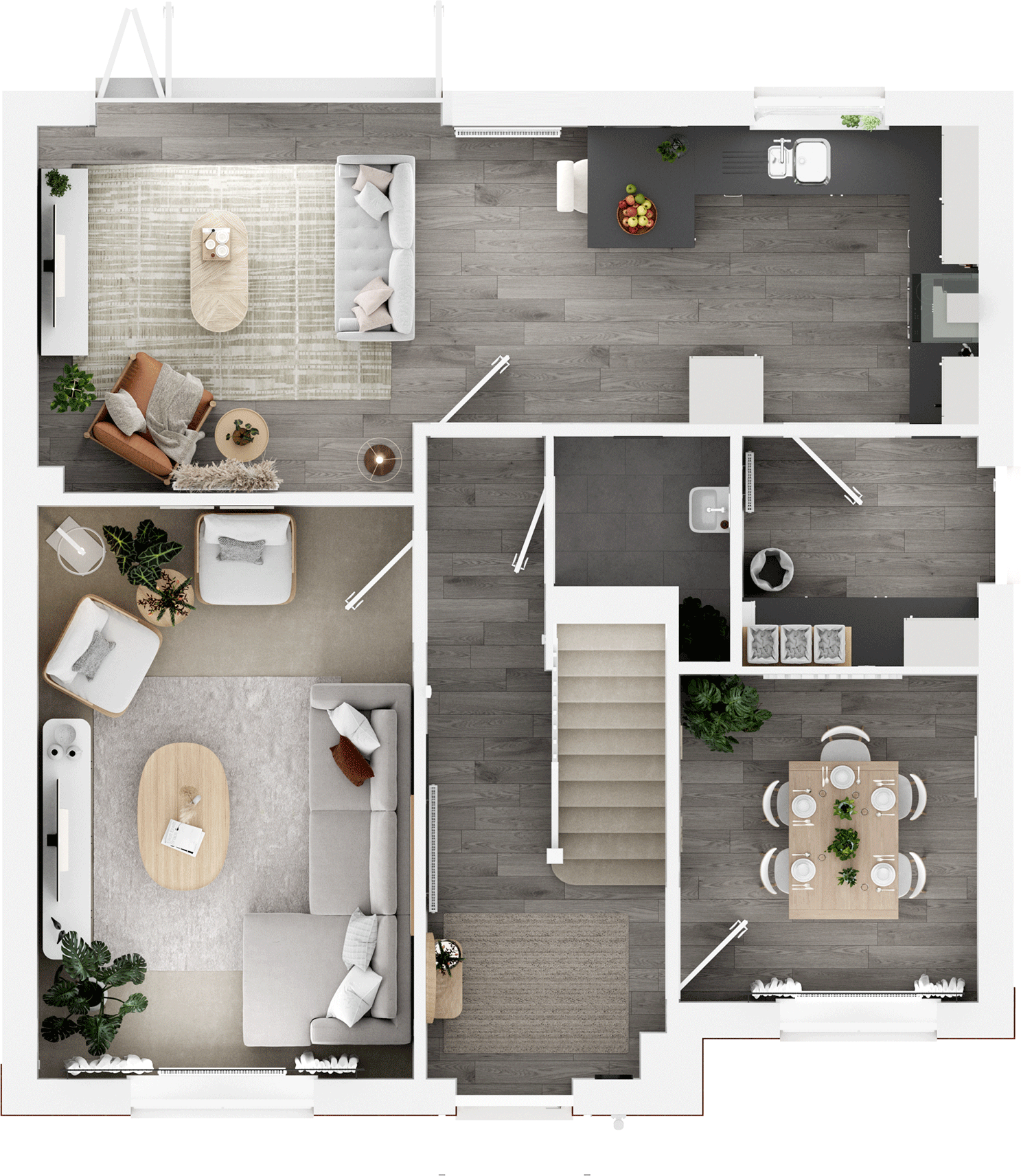Summary - Oundle Walk,
St Christopher's Drive,
Oundle,
PE8 PE8 4FW
5 bed 1 bath Detached
Ideal family property with upgraded kitchen, large garden and garage in Oundle.
Five bedrooms on two storeys with separate dining and utility rooms
Upgraded kitchen with quartz worktops and upgraded flooring throughout
Bi-fold doors providing garden access and enhanced natural light
£14,500 worth of developer upgrades included in the sale price
Single garage and parking; large/very substantial plot and private garden
New build / newly renovated with predicted energy-efficient features
Only one bathroom for five bedrooms — additional facilities likely needed
Council tax band and some post-occupation details currently unavailable
This newly built five-bedroom detached home on Oundle Walk offers flexible family living with modern finishes and energy-saving features. The property includes an upgraded kitchen with quartz worktops, bi-fold doors to the garden, upgraded flooring throughout and a single garage. A package of circa £14,500 of specified upgrades is included in the sale.
Accommodation is arranged across two floors with a separate dining room and a utility room, helping family routines and entertaining. The large plot and garden give scope for outdoor living and extension subject to permissions; the house sits in a very affluent, small-town setting with good local schools and nearby independent shops.
Buyers should note this listing records just one bathroom for five bedrooms, which may require reconfiguration or additional bathrooms to suit a growing family. Council tax band and some post-occupation details are not yet available. Overall this is a contemporary, low-risk new build with modern comforts and strong potential for family life or a long-term investment.
 5 bedroom detached house for sale in Off St Christophers Drive, Oundle, Northamptonshire, PE8 — £560,000 • 5 bed • 2 bath • 1157 ft²
5 bedroom detached house for sale in Off St Christophers Drive, Oundle, Northamptonshire, PE8 — £560,000 • 5 bed • 2 bath • 1157 ft²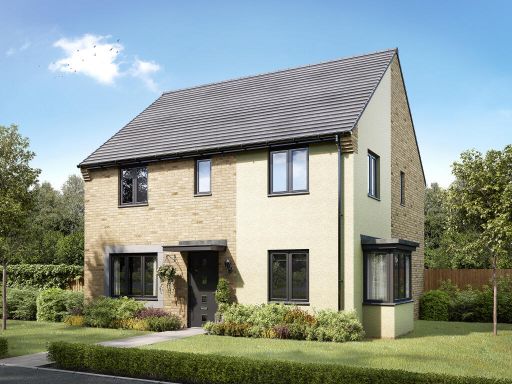 4 bedroom detached house for sale in Oundle Walk,
St Christopher's Drive,
Oundle,
PE8 — £530,000 • 4 bed • 1 bath • 854 ft²
4 bedroom detached house for sale in Oundle Walk,
St Christopher's Drive,
Oundle,
PE8 — £530,000 • 4 bed • 1 bath • 854 ft²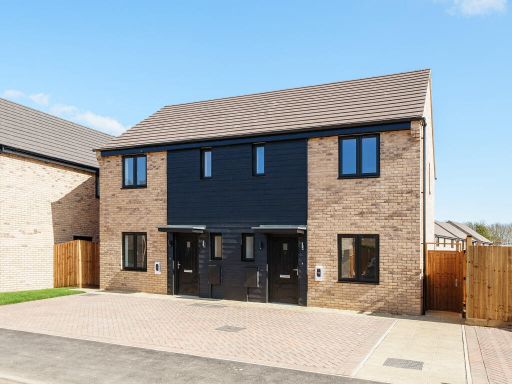 3 bedroom semi-detached house for sale in Oundle Walk,
St Christopher's Drive,
Oundle,
PE8 — £310,000 • 3 bed • 1 bath • 547 ft²
3 bedroom semi-detached house for sale in Oundle Walk,
St Christopher's Drive,
Oundle,
PE8 — £310,000 • 3 bed • 1 bath • 547 ft² 5 bedroom detached house for sale in Stoke Doyle Road,
Oundle,
Northamptonshire
PE8 5TR, PE8 — £774,995 • 5 bed • 1 bath • 1671 ft²
5 bedroom detached house for sale in Stoke Doyle Road,
Oundle,
Northamptonshire
PE8 5TR, PE8 — £774,995 • 5 bed • 1 bath • 1671 ft²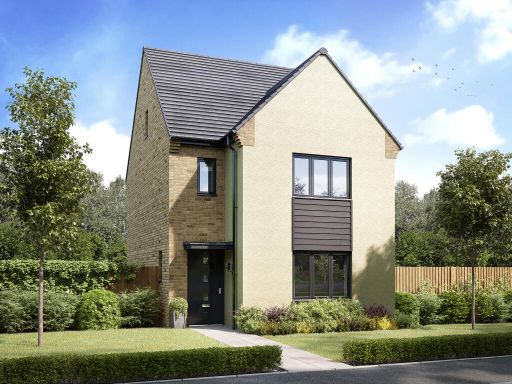 4 bedroom detached house for sale in Oundle Walk,
St Christopher's Drive,
Oundle,
PE8 — £465,000 • 4 bed • 1 bath • 320 ft²
4 bedroom detached house for sale in Oundle Walk,
St Christopher's Drive,
Oundle,
PE8 — £465,000 • 4 bed • 1 bath • 320 ft²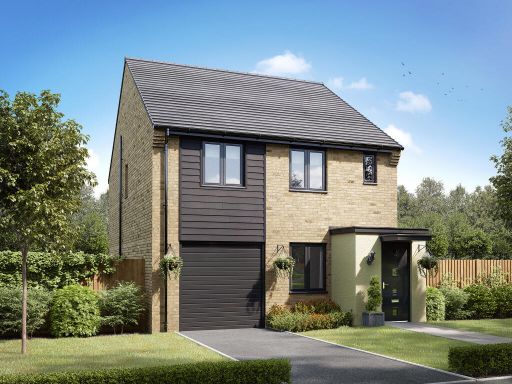 3 bedroom detached house for sale in Oundle Walk,
St Christopher's Drive,
Oundle,
PE8 — £400,000 • 3 bed • 1 bath • 362 ft²
3 bedroom detached house for sale in Oundle Walk,
St Christopher's Drive,
Oundle,
PE8 — £400,000 • 3 bed • 1 bath • 362 ft²