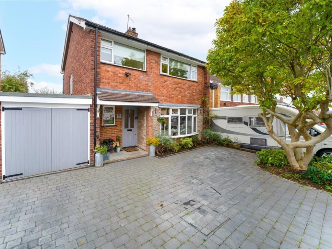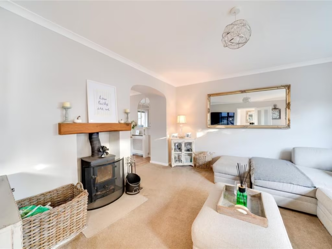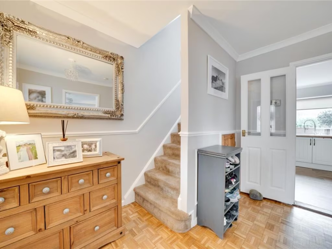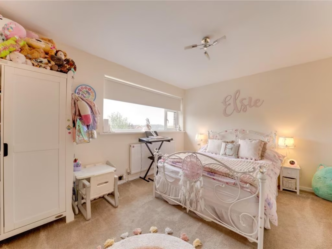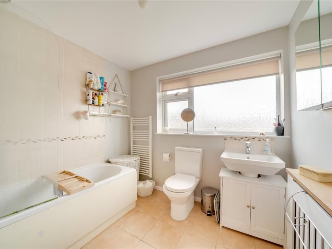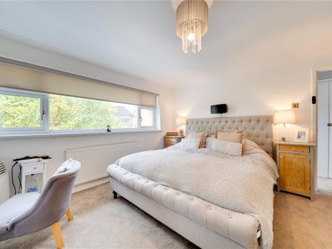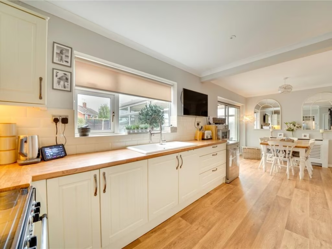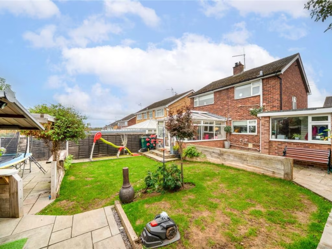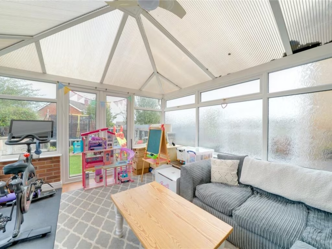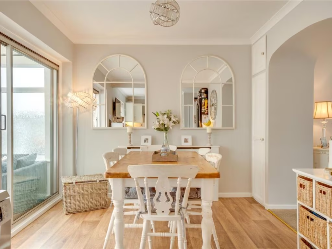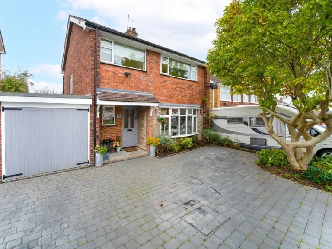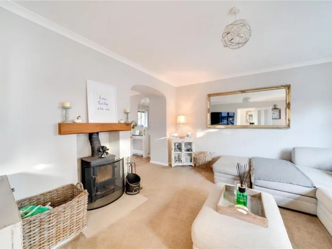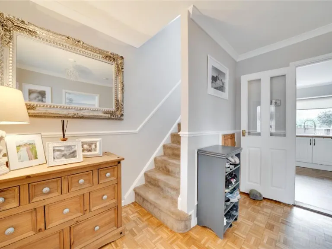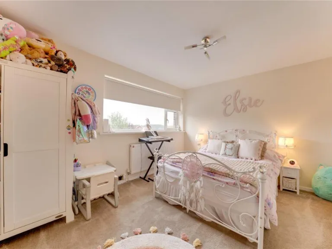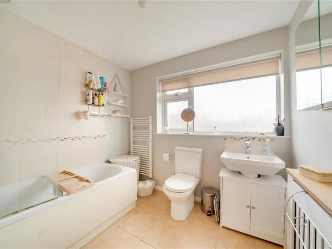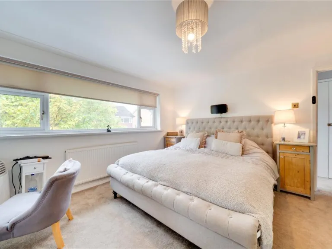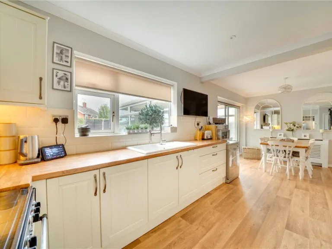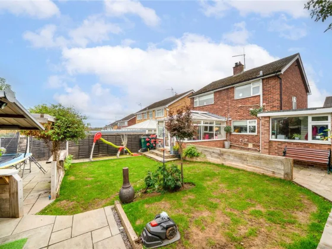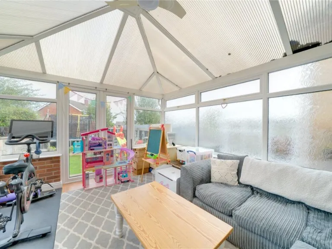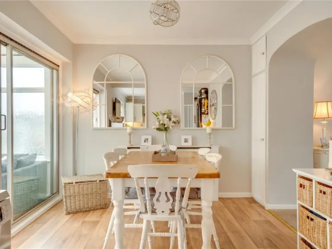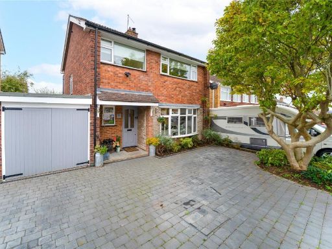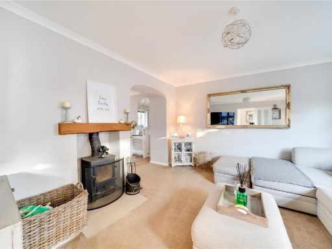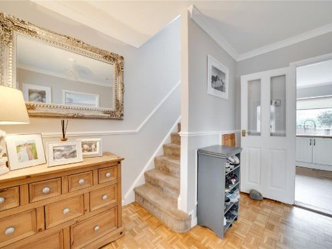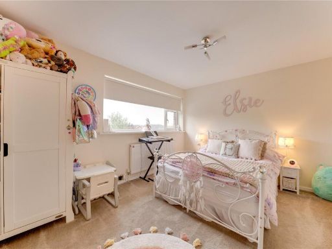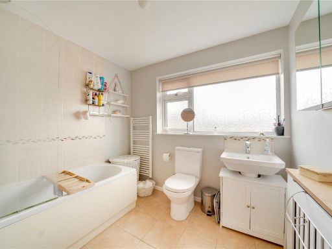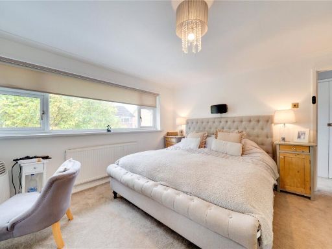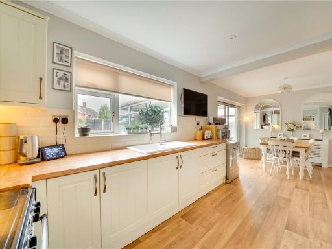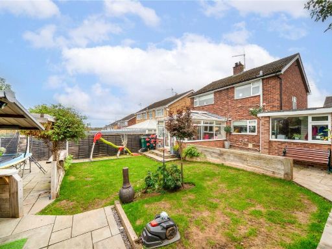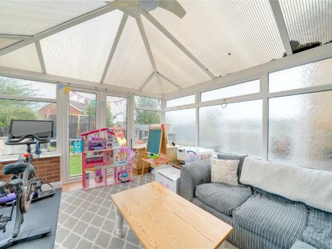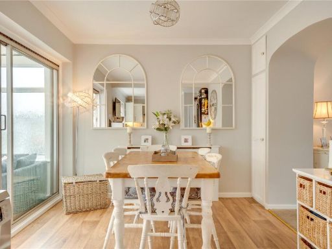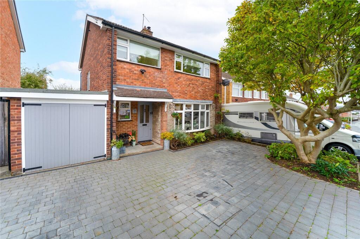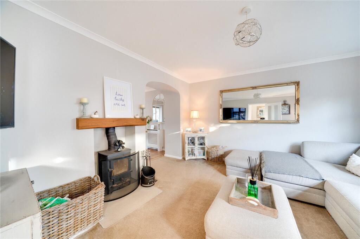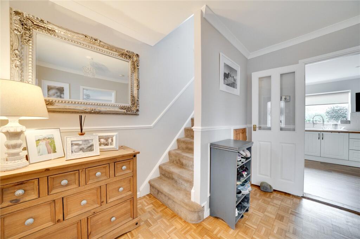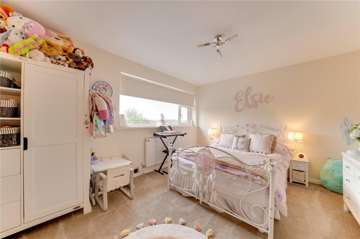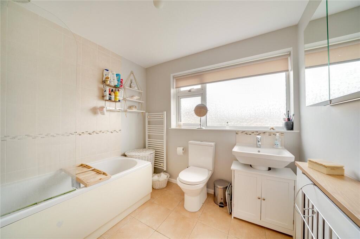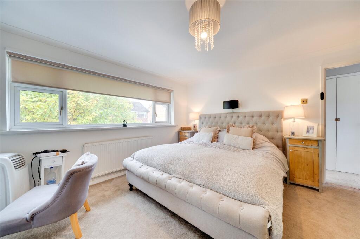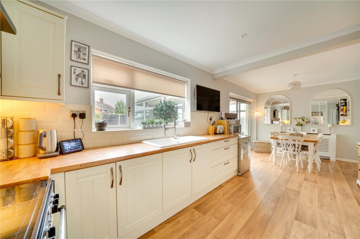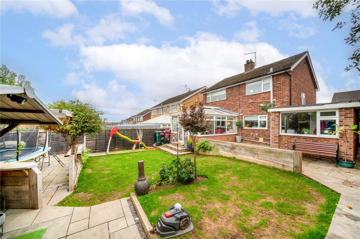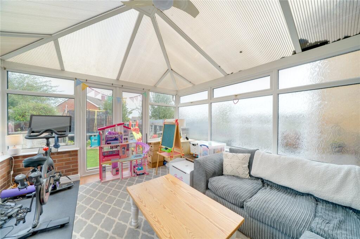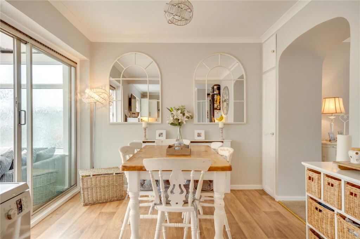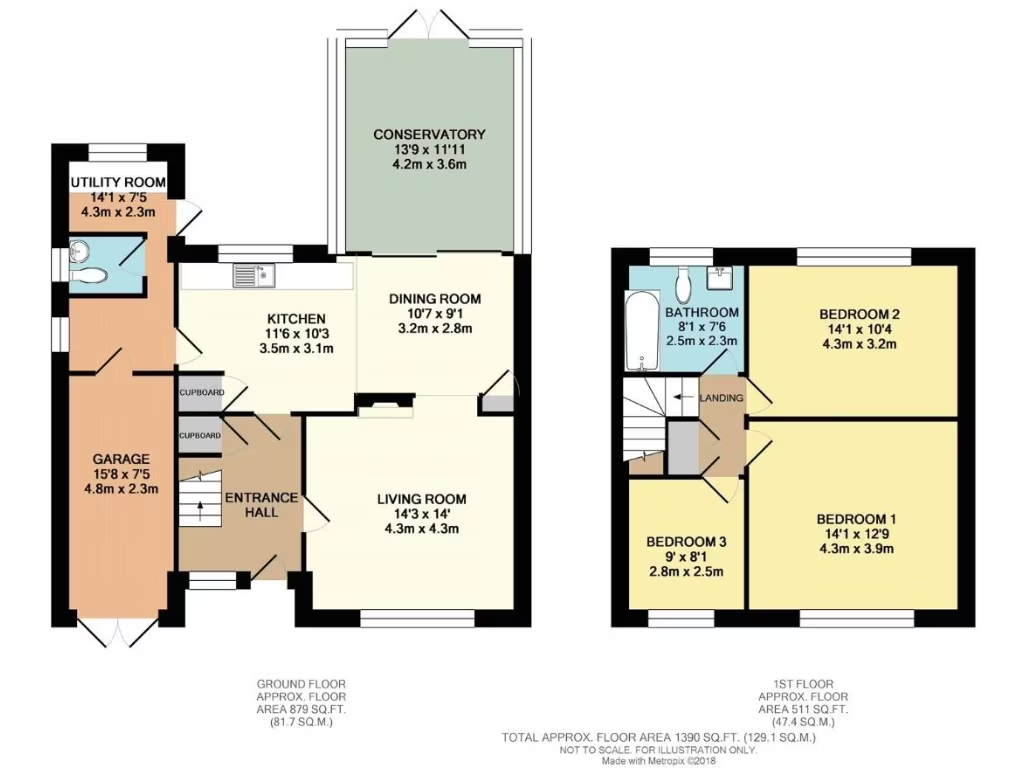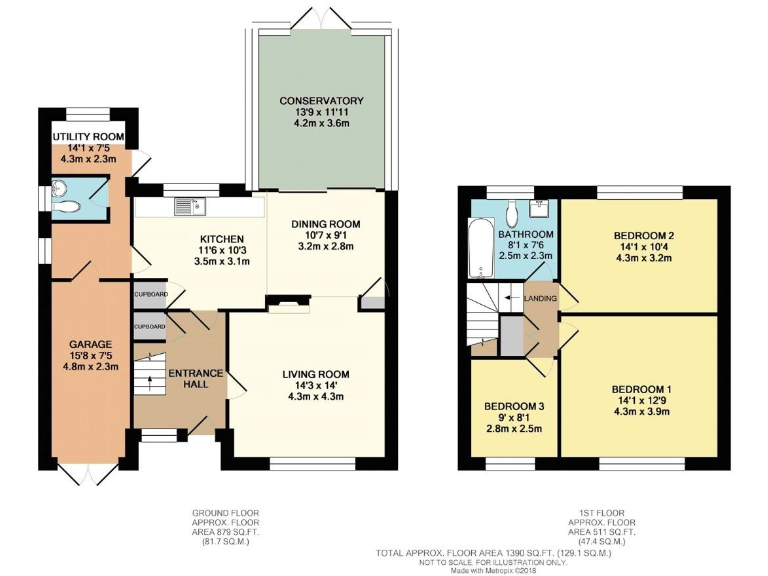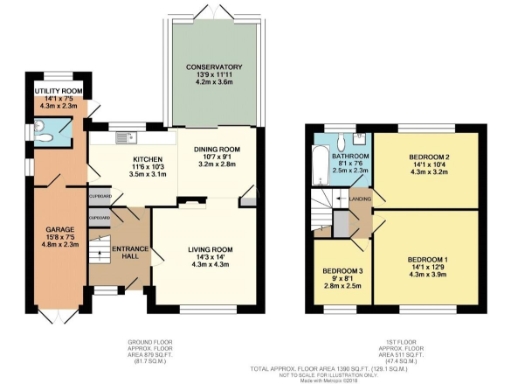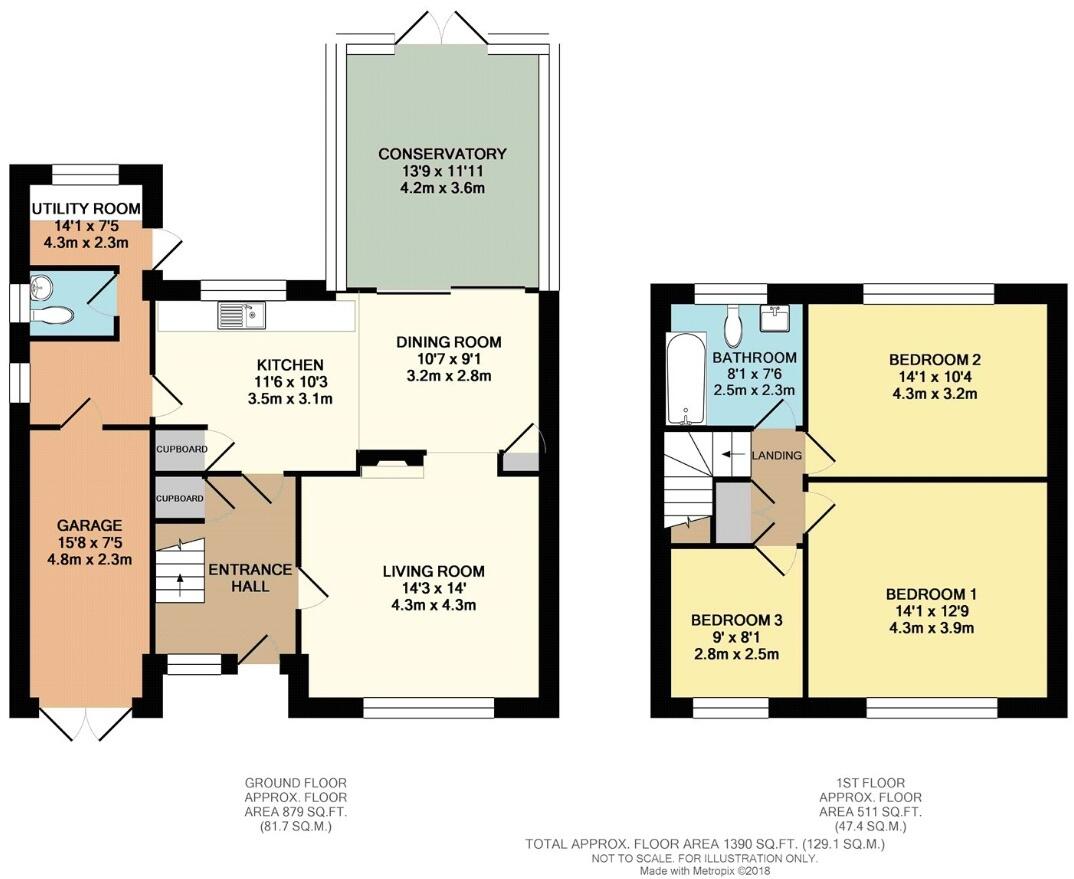Summary - 34 QUEENSWAY DRIVE BRIDGNORTH WV16 4JF
3 bed 1 bath Detached
Well-presented three-bed home with large garden and extensive parking for family life.
- Three good-size bedrooms, refitted family bathroom
- Open-plan kitchen/dining with large conservatory
- Lounge with Clearview woodburner and morning sun
- Broad block-paved driveway; garage; space for large vehicle
- Stylishly landscaped rear garden, two patios and shed
- Utility room with guest WC and pantry off kitchen
- Circa 1976–82 construction; partial cavity insulation assumed
- Single bathroom only; buyers may want further insulation upgrades
A spacious three-bedroom semi-detached family house in Bridgnorth, improved in recent years and ready for immediate family occupation. The ground floor flows from a welcoming hallway with parquet flooring into a lounge with Clearview woodburner, an open-plan dining/kitchen area and a large conservatory that opens onto a landscaped rear garden — an easy layout for family life and entertaining.
Practicality is a strong point: a refitted kitchen, separate utility/guest WC, refitted family bathroom and an insulated loft housing the gas combi boiler reduce short-term maintenance needs. Outside, a broad block-paved driveway provides multiple vehicle spaces (room for a motorhome/large vehicle) and leads to an attached single garage. The rear garden has been stylishly landscaped with lawn, two paved patios, inset bench, outside lighting and a large storage shed with covered side area useful for an outdoor bar or barbecue zone.
Location suits families: Bridgnorth town centre amenities, supermarkets, leisure facilities and several well-rated primary and secondary schools are all nearby. Very low local crime, excellent mobile signal and fast broadband add everyday convenience. The house sits in a comfortable, affluent neighbourhood with easy access to local shops and bus links.
Considerations: the house is a circa 1970s/early 1980s build with assumed partial cavity wall insulation — buyers seeking modern passive standards may wish to upgrade insulation or services over time. There is a single family bathroom, and while many systems have been updated, prospective purchasers should view to confirm the extent of recent works and specific maintenance items.
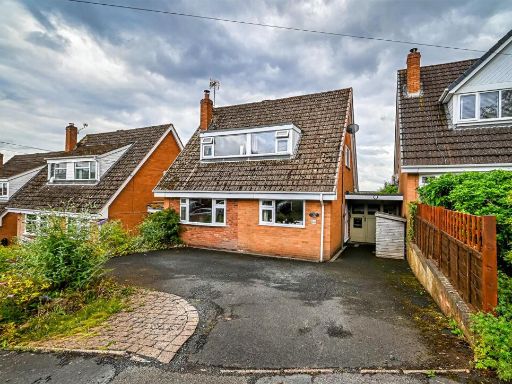 3 bedroom link detached house for sale in 33 Ludlow Heights, Bridgnorth, WV16 — £370,000 • 3 bed • 1 bath • 1221 ft²
3 bedroom link detached house for sale in 33 Ludlow Heights, Bridgnorth, WV16 — £370,000 • 3 bed • 1 bath • 1221 ft²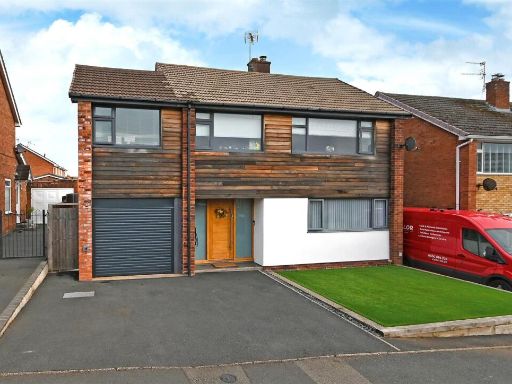 4 bedroom detached house for sale in 12 Queensway Drive, Bridgnorth, WV16 — £500,000 • 4 bed • 2 bath • 1279 ft²
4 bedroom detached house for sale in 12 Queensway Drive, Bridgnorth, WV16 — £500,000 • 4 bed • 2 bath • 1279 ft²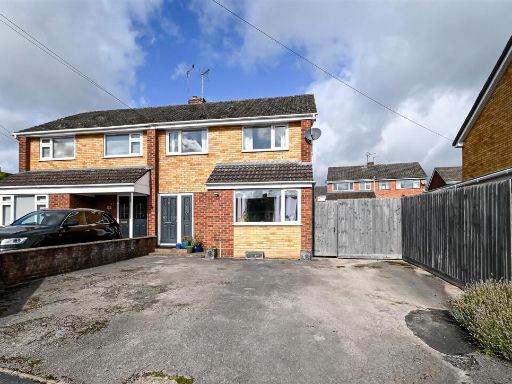 3 bedroom semi-detached house for sale in 10 Goldstone Drive, Bridgnorth, WV16 — £299,950 • 3 bed • 2 bath • 961 ft²
3 bedroom semi-detached house for sale in 10 Goldstone Drive, Bridgnorth, WV16 — £299,950 • 3 bed • 2 bath • 961 ft²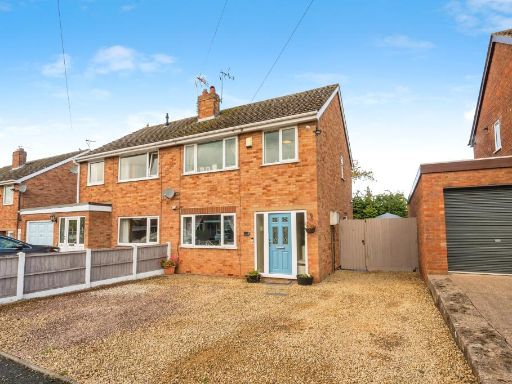 3 bedroom semi-detached house for sale in Hollywood Drive, Bridgnorth, WV16 — £249,950 • 3 bed • 1 bath • 808 ft²
3 bedroom semi-detached house for sale in Hollywood Drive, Bridgnorth, WV16 — £249,950 • 3 bed • 1 bath • 808 ft²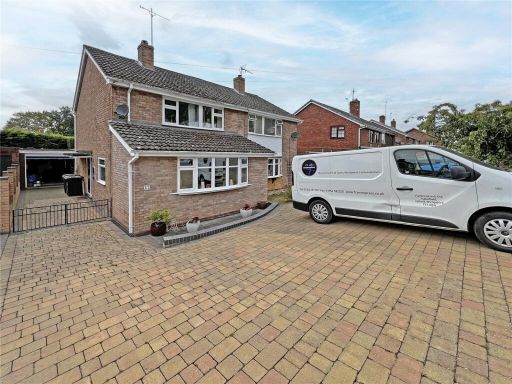 3 bedroom semi-detached house for sale in Hillside Avenue, Castle Hill, Bridgnorth, West Midlands, WV15 — £300,000 • 3 bed • 1 bath • 1066 ft²
3 bedroom semi-detached house for sale in Hillside Avenue, Castle Hill, Bridgnorth, West Midlands, WV15 — £300,000 • 3 bed • 1 bath • 1066 ft²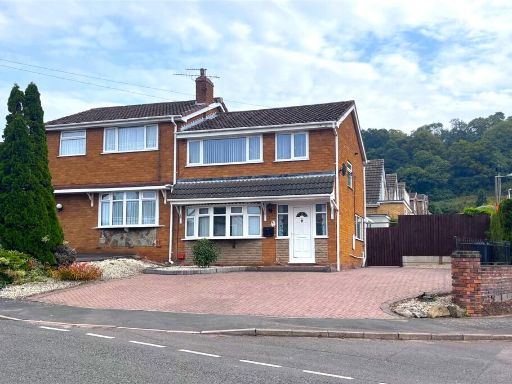 3 bedroom semi-detached house for sale in Birchlands, Bridgnorth, Shropshire, WV15 — £280,000 • 3 bed • 1 bath • 904 ft²
3 bedroom semi-detached house for sale in Birchlands, Bridgnorth, Shropshire, WV15 — £280,000 • 3 bed • 1 bath • 904 ft²