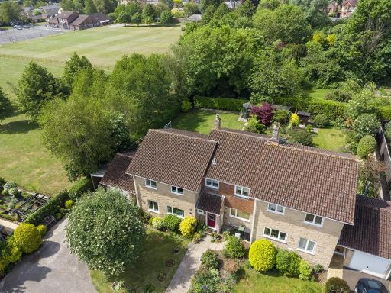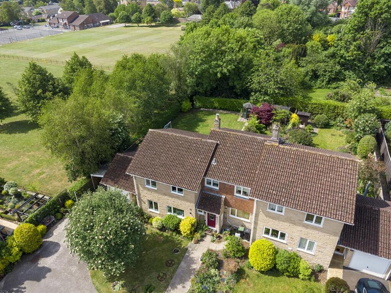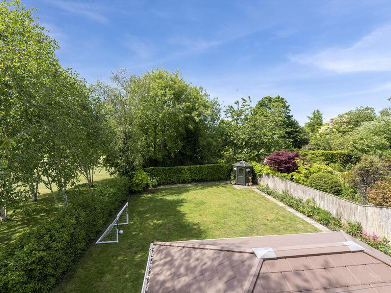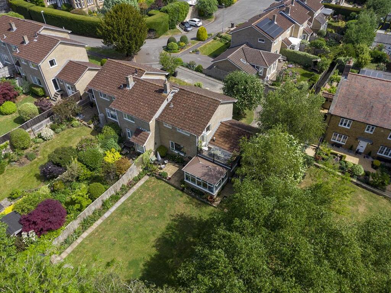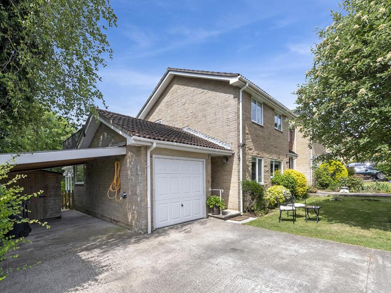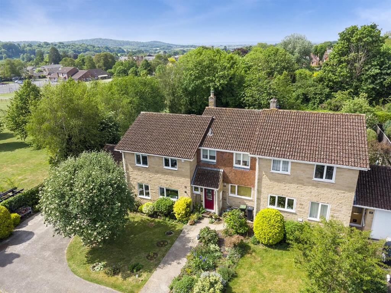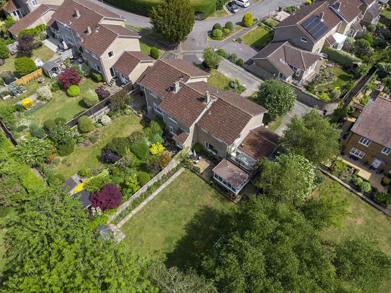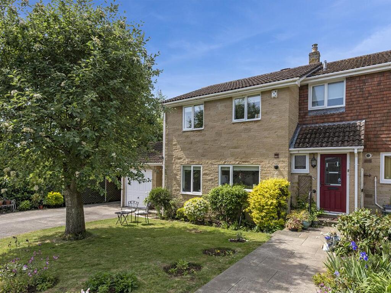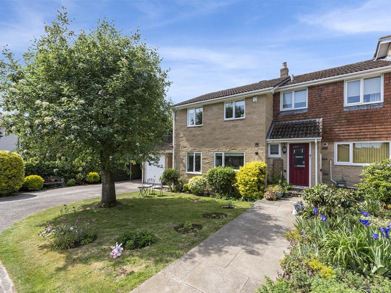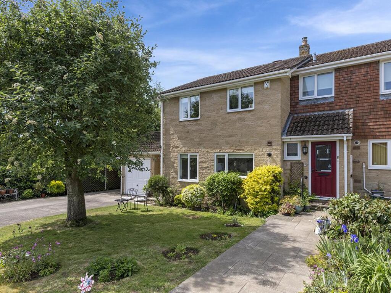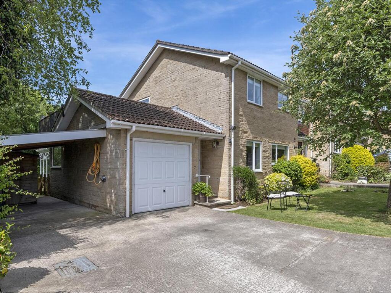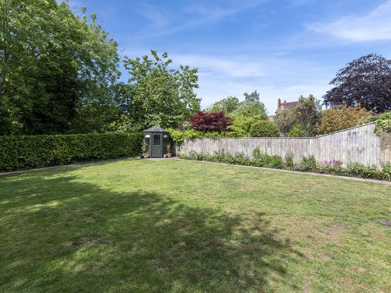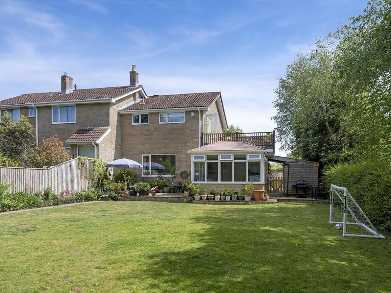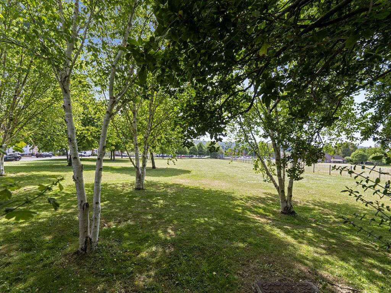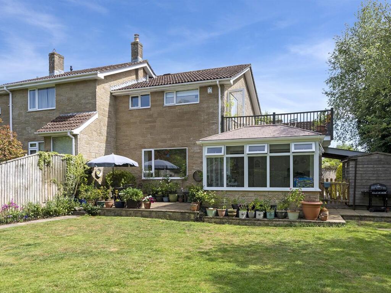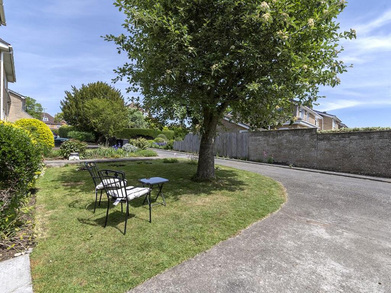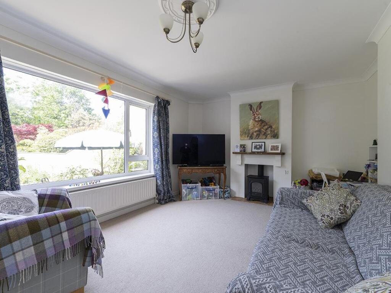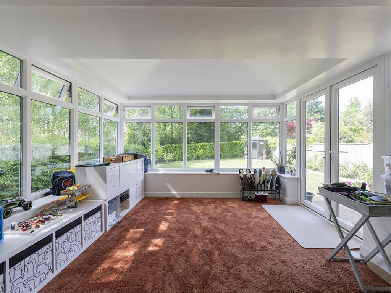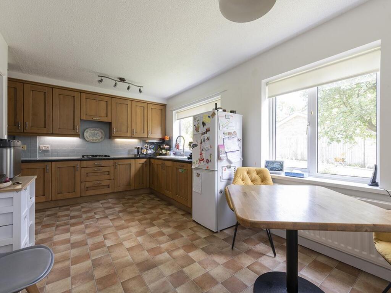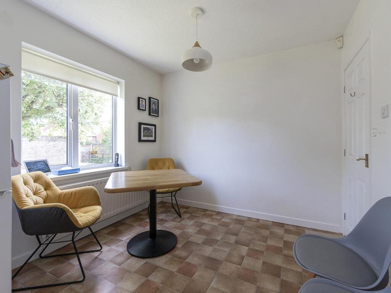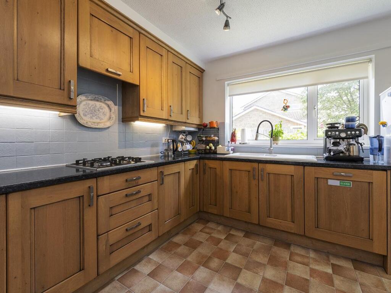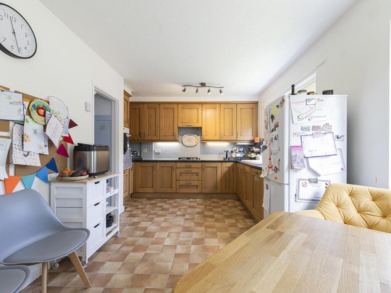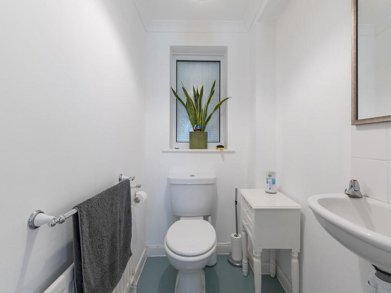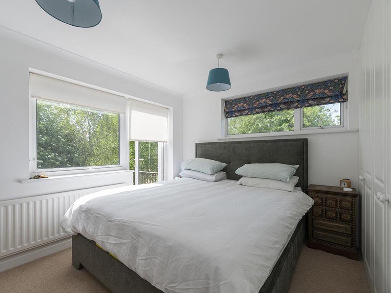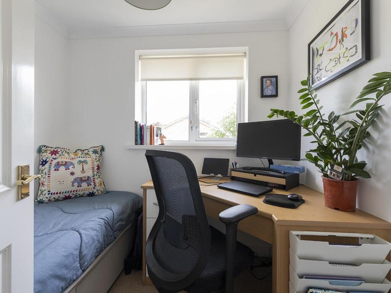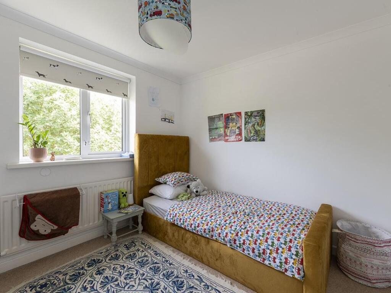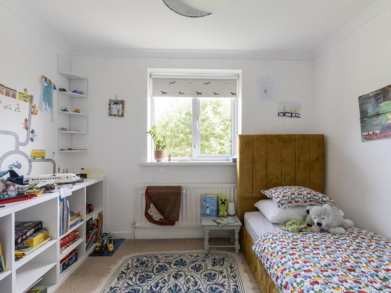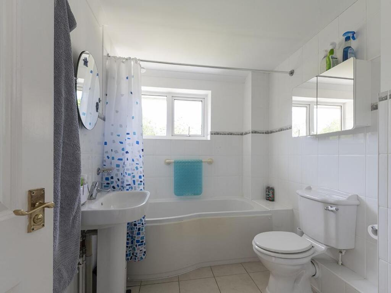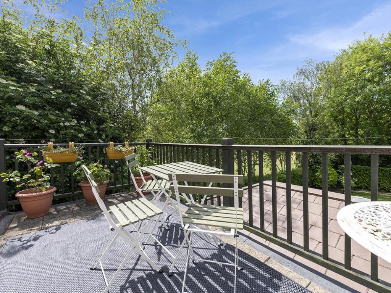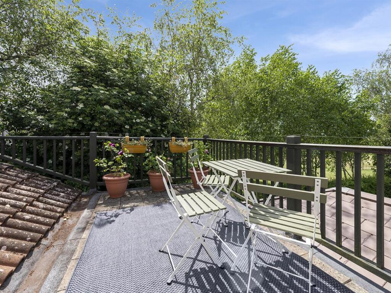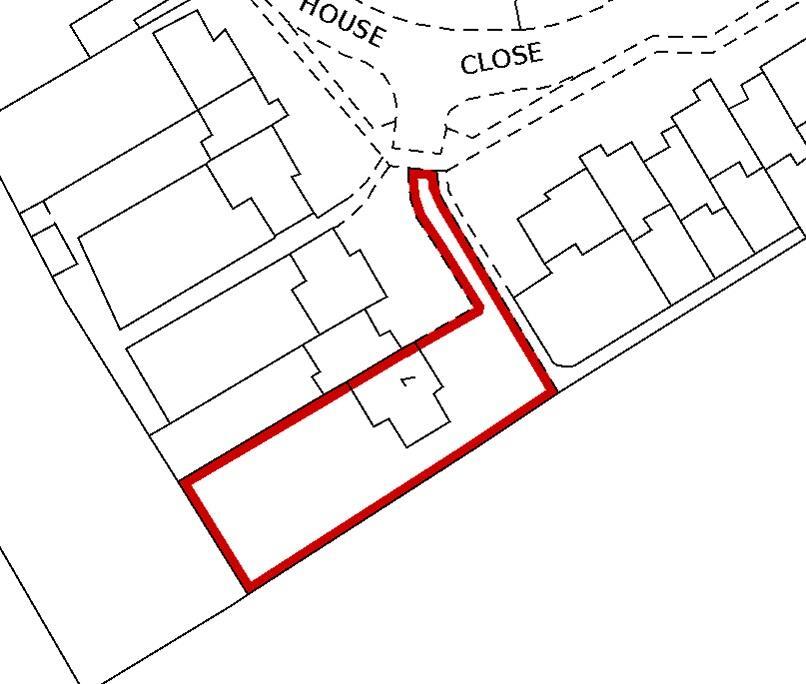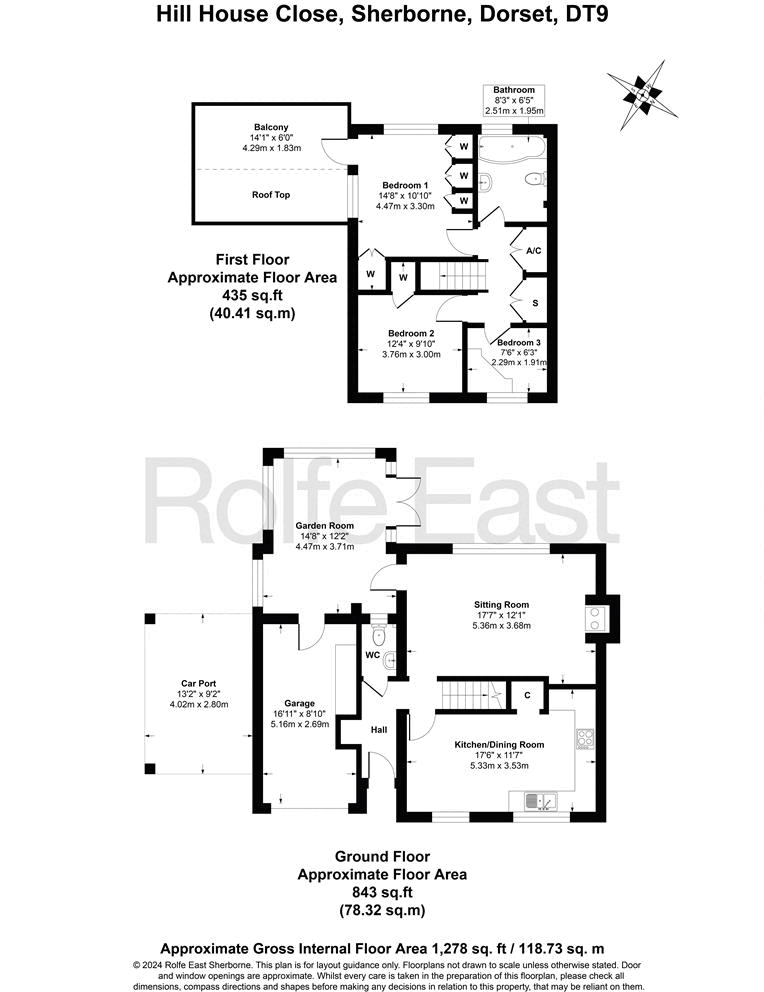Summary - 7 HILL HOUSE CLOSE SHERBORNE DT9 3AN
3 bed 2 bath End of Terrace
Large private garden and easy walk to Sherborne centre and rail services.
Large west-facing rear garden backing onto fields for privacy and sunshine
Private roof terrace accessed from the main bedroom with countryside outlook
Extensive driveway parking for five-plus cars, plus carport and single garage
Generous sitting room plus garden room/playroom with patio access
Mains gas central heating and uPVC double glazing throughout
Short walk to Sherborne town centre, shops, and mainline railway station
Scope to extend further subject to necessary planning permission
Council tax band above average — factor into running costs
Set on a generous level plot at the end of a quiet cul-de-sac off The Avenue, this extended three-bedroom end-of-terrace home promises roomy family living and extensive outdoor space. The large west-facing garden backs onto fields, offering excellent privacy and long summer evenings on the raised patio. A private roof terrace off the principal bedroom provides an additional sun space with countryside views.
Inside, light-filled rooms and a practical layout suit everyday family life: a spacious sitting room with a gas stove, an adjoining garden/playroom with French doors to the patio, and a generous kitchen/dining area. The ground floor cloakroom, attached single garage and large driveway (space for five-plus cars) add real convenience for families with multiple vehicles.
The property is well-equipped for modern living with mains gas central heating and uPVC double glazing and sits a short walk from Sherborne town centre and the mainline station to London. There are good local schools and easy access to countryside walks from the end of the garden — useful for children and dogs.
Practical points to note: council tax is above average for the area. There is scope to extend further, but this would require the necessary planning permissions. The house is an established mid-20th century build and, while well maintained, any buyer should allow for typical updating and personalization rather than expecting a fully modernised finish.
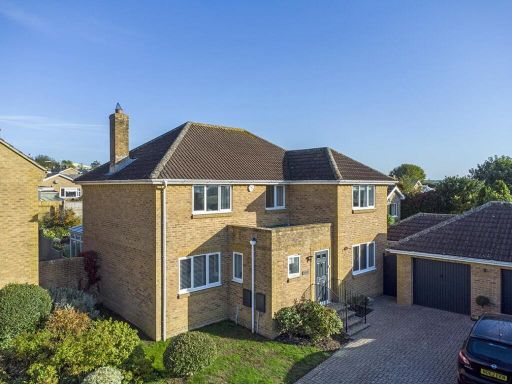 4 bedroom detached house for sale in Tinneys Lane, Sherborne, DT9 — £699,950 • 4 bed • 3 bath • 2045 ft²
4 bedroom detached house for sale in Tinneys Lane, Sherborne, DT9 — £699,950 • 4 bed • 3 bath • 2045 ft²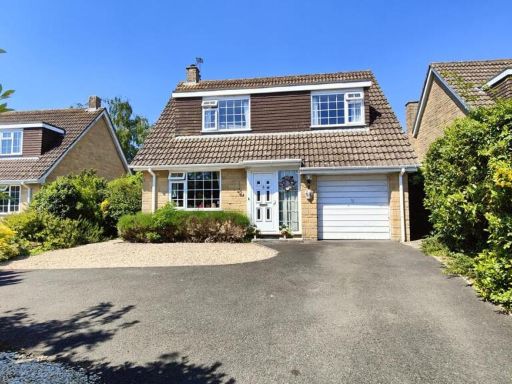 3 bedroom detached house for sale in Sheeplands Lane SHERBORNE Dorset, DT9 — £475,000 • 3 bed • 3 bath • 1286 ft²
3 bedroom detached house for sale in Sheeplands Lane SHERBORNE Dorset, DT9 — £475,000 • 3 bed • 3 bath • 1286 ft²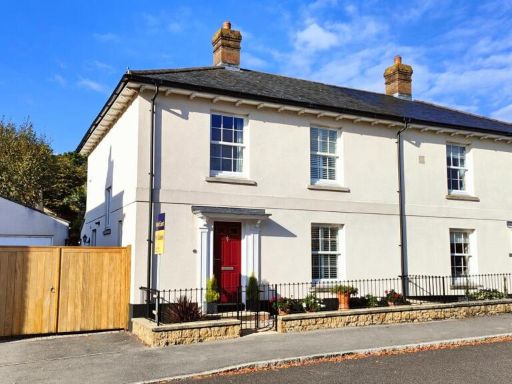 3 bedroom semi-detached house for sale in Bede Street, Sherborne, DT9 — £625,000 • 3 bed • 3 bath • 1419 ft²
3 bedroom semi-detached house for sale in Bede Street, Sherborne, DT9 — £625,000 • 3 bed • 3 bath • 1419 ft²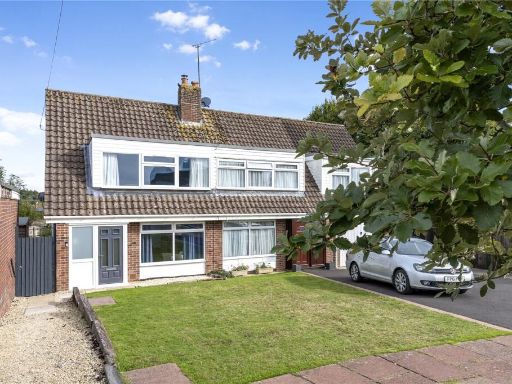 3 bedroom semi-detached house for sale in Leet Court, Sherborne, Dorset, DT9 — £325,000 • 3 bed • 1 bath • 892 ft²
3 bedroom semi-detached house for sale in Leet Court, Sherborne, Dorset, DT9 — £325,000 • 3 bed • 1 bath • 892 ft²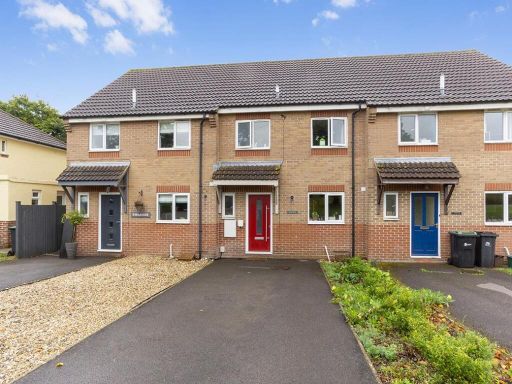 3 bedroom terraced house for sale in St. Pauls Green, Sherborne, DT9 — £249,950 • 3 bed • 2 bath • 864 ft²
3 bedroom terraced house for sale in St. Pauls Green, Sherborne, DT9 — £249,950 • 3 bed • 2 bath • 864 ft²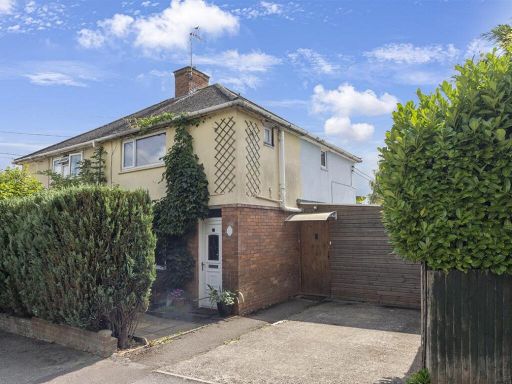 3 bedroom semi-detached house for sale in Kings Crescent, Sherborne, DT9 — £285,000 • 3 bed • 1 bath • 1045 ft²
3 bedroom semi-detached house for sale in Kings Crescent, Sherborne, DT9 — £285,000 • 3 bed • 1 bath • 1045 ft²





























































