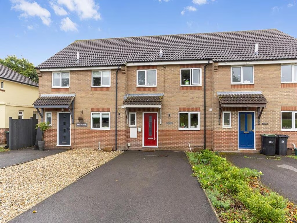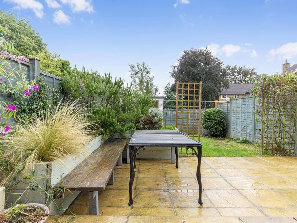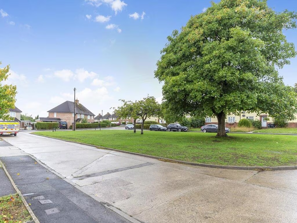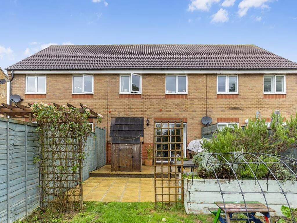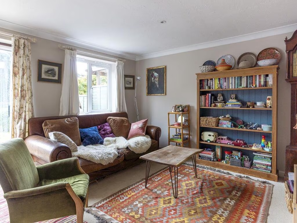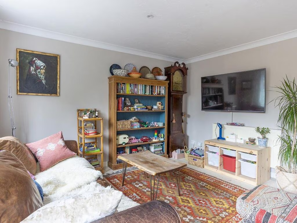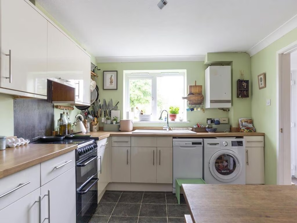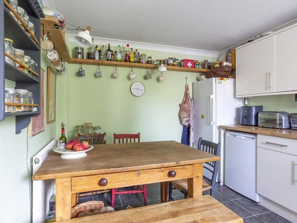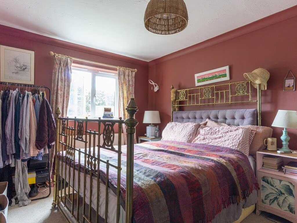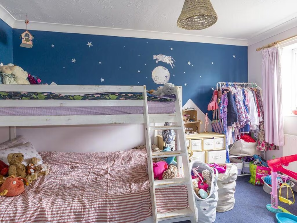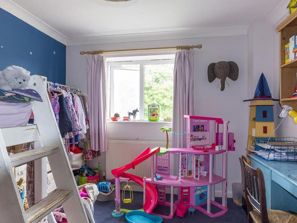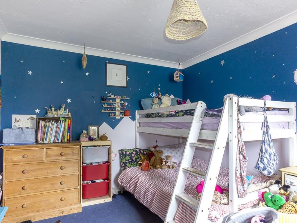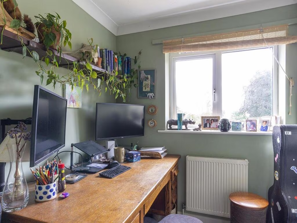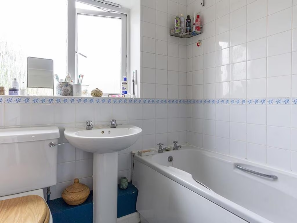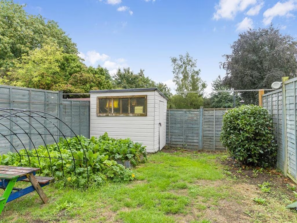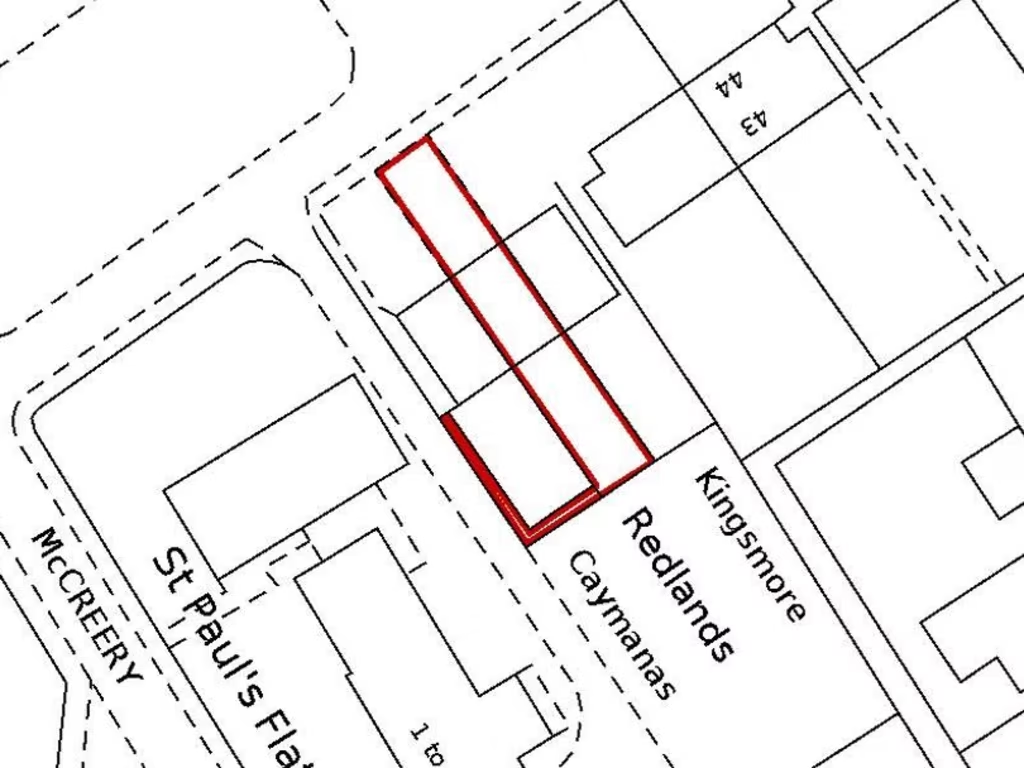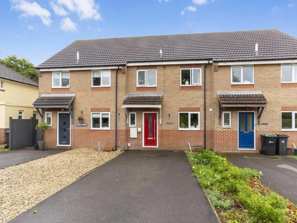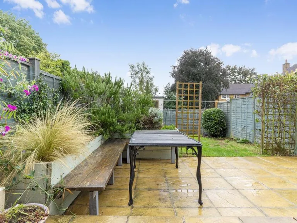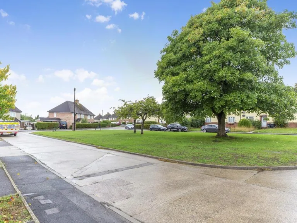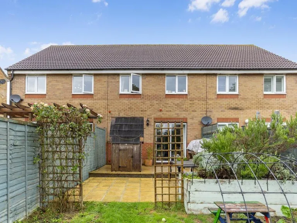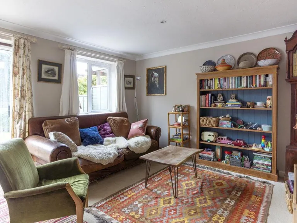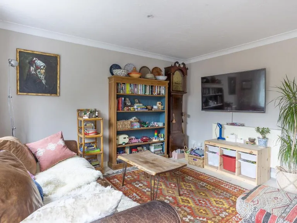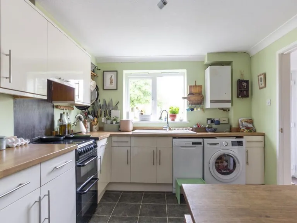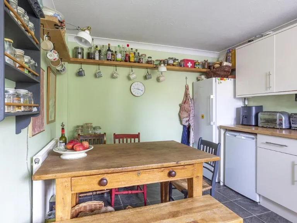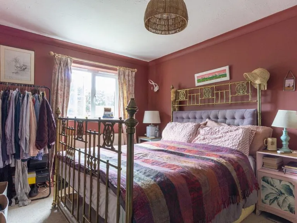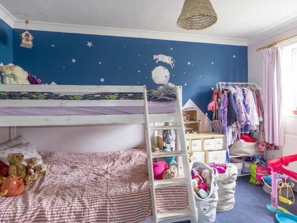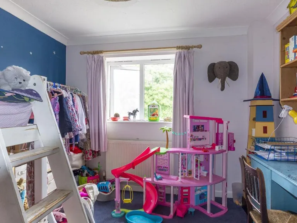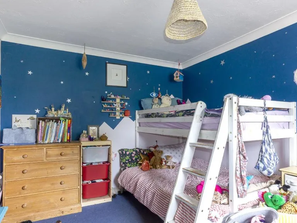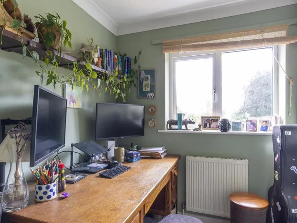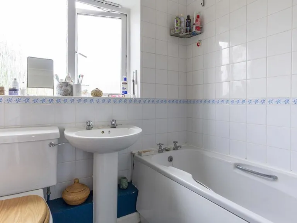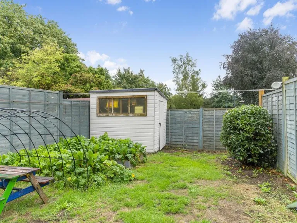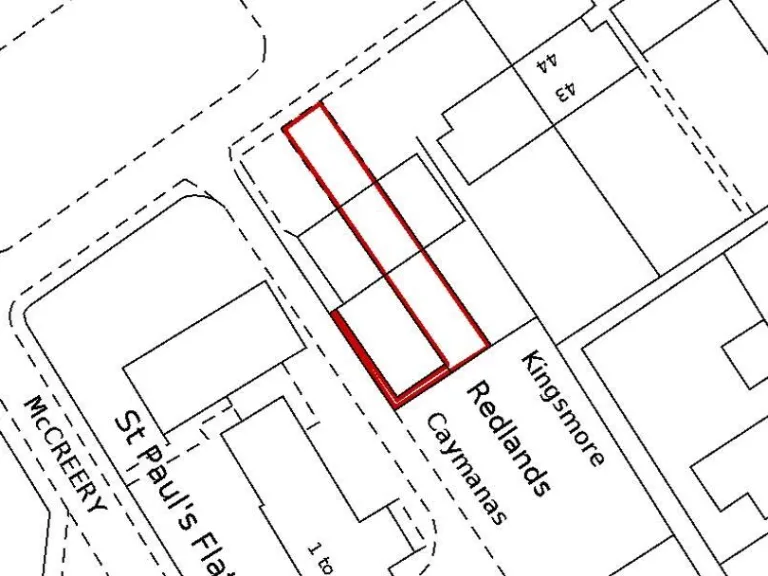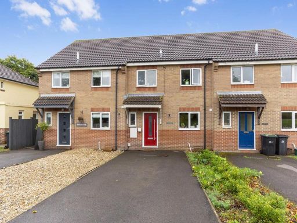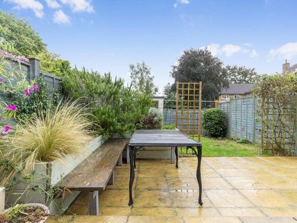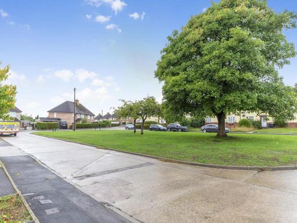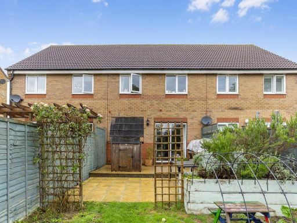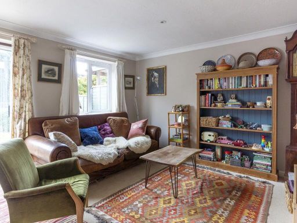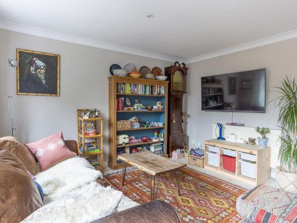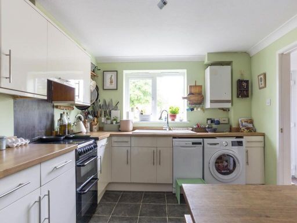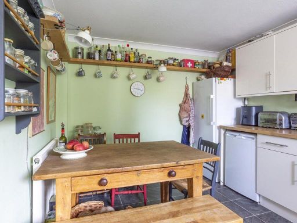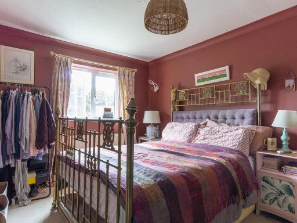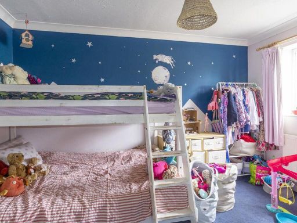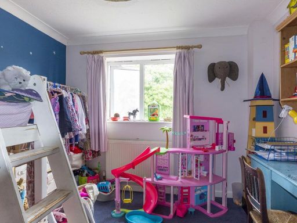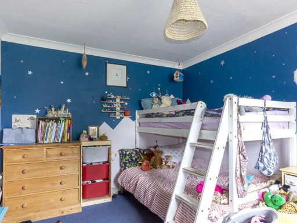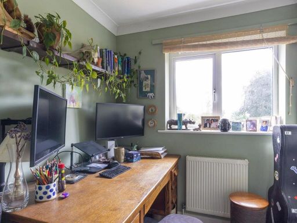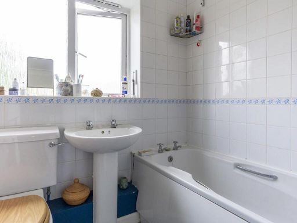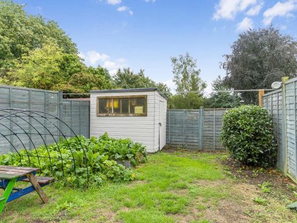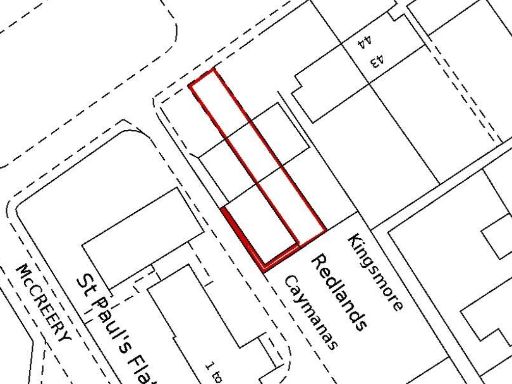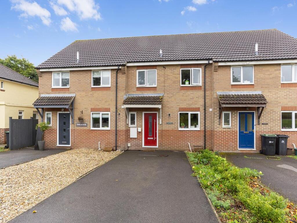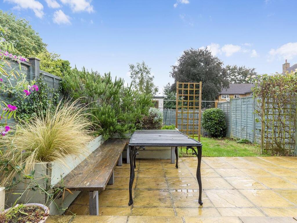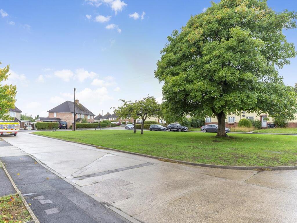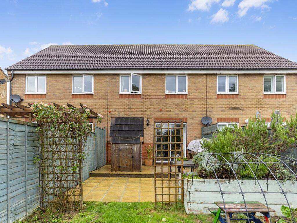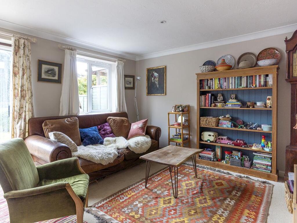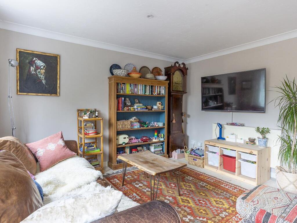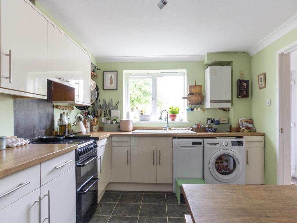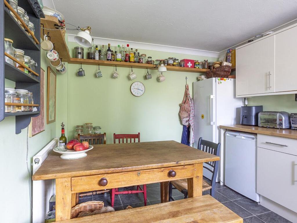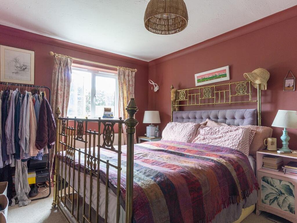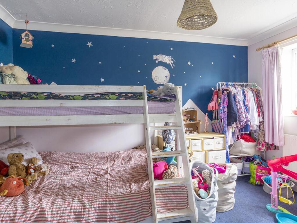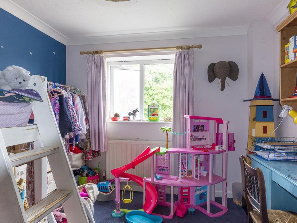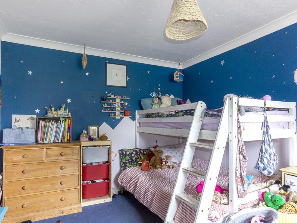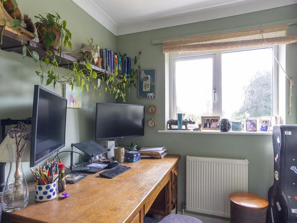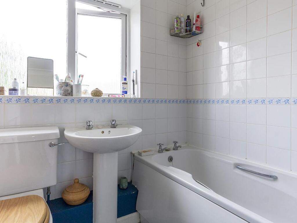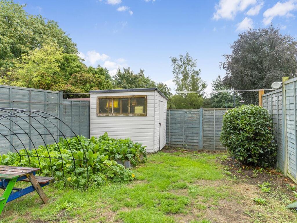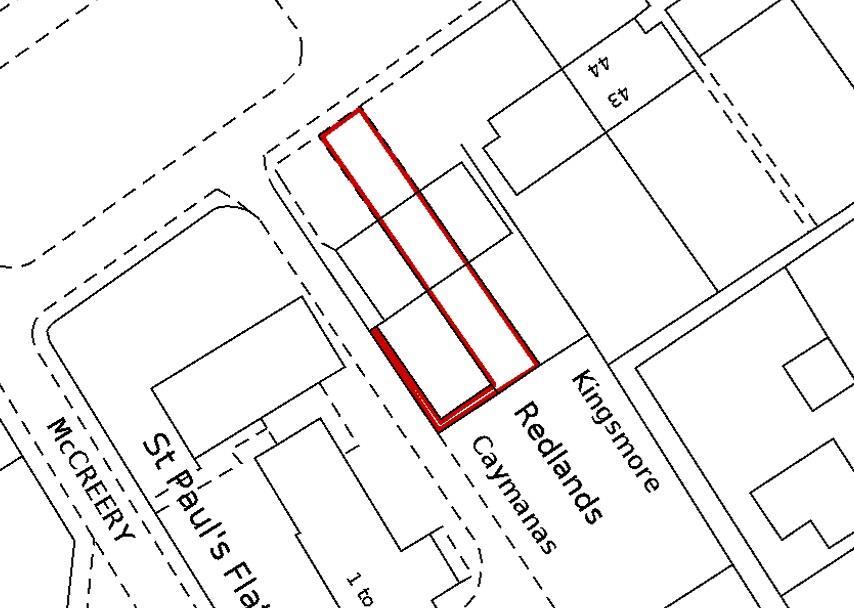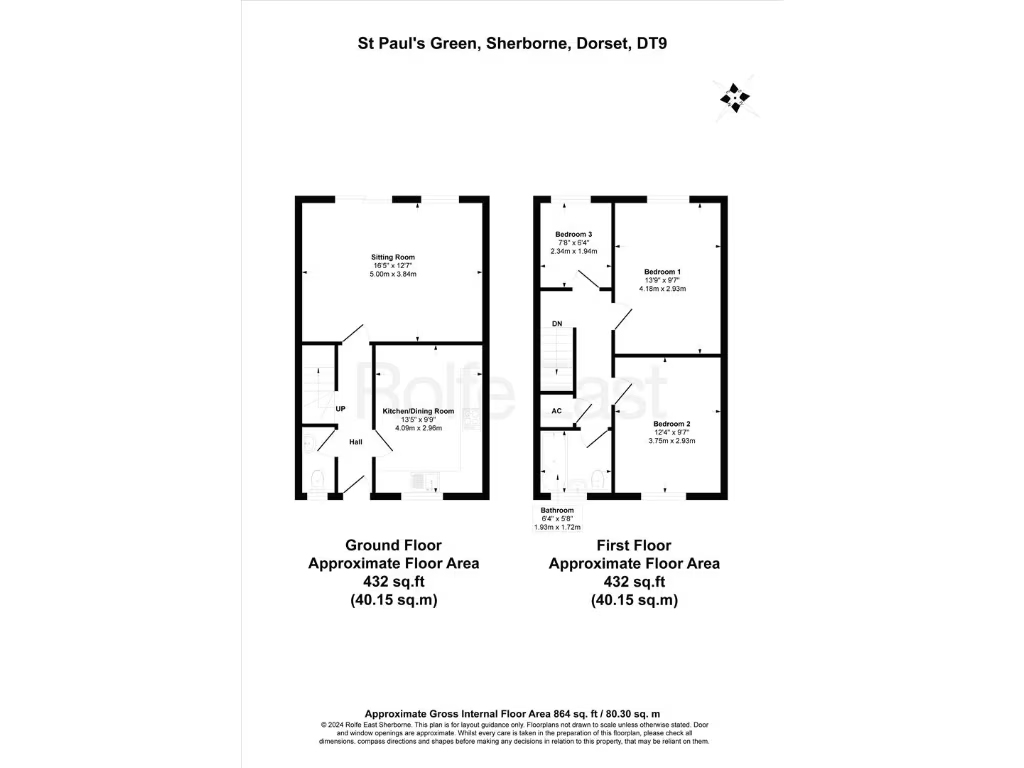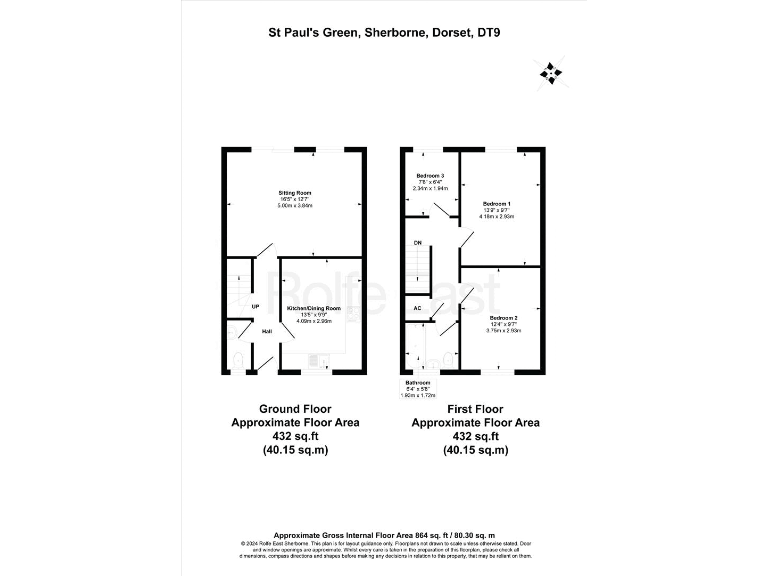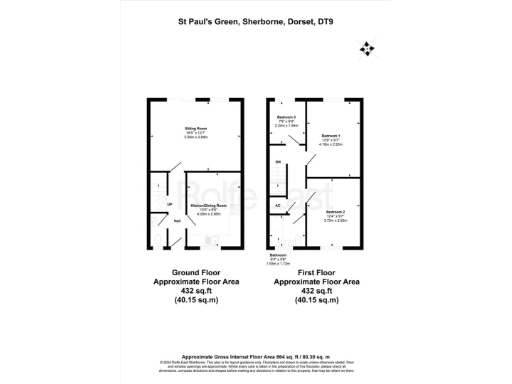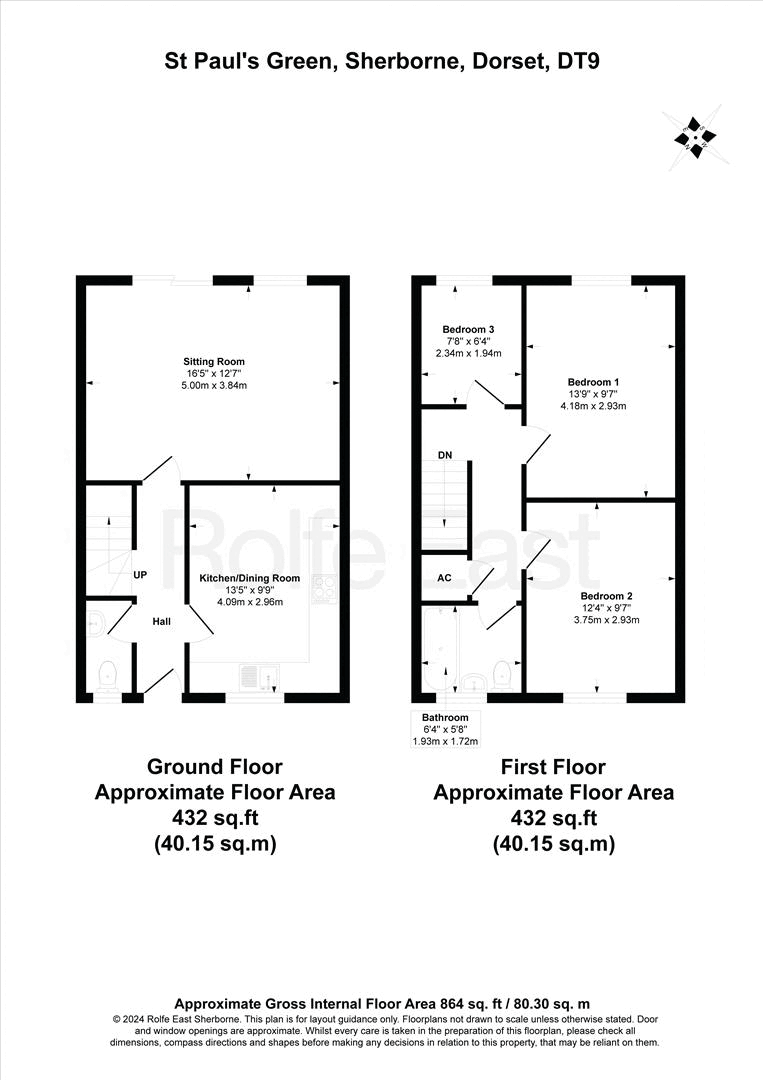Summary - Redlands, St. Pauls Green DT9 4DY
3 bed 2 bath Terraced
Spacious modern terrace with large south garden and driveway parking, short walk to Sherborne centre..
South-facing private rear garden, level and mainly lawned
Driveway parking for two or more cars (private access)
Three generous bedrooms with good natural light
Mains gas central heating and uPVC double glazing
Scope to extend at rear (subject to planning permission)
Plot recorded as small despite generous garden for a terrace
Local area classified as deprived — may affect resale
Freehold tenure; affordable council tax and no flood risk
This modern three-bedroom mid-terrace in a quiet cul-de-sac offers a bright, well-laid-out home for families or commuters. The ground floor provides a sitting/dining room and a separate kitchen/diner, while the first floor has three generous bedrooms and a family bathroom. Large south-facing rear garden and off-street parking for two or more cars add practical outdoor space and convenience.
Built around 1996–2002, the property benefits from mains gas central heating, radiator system, and uPVC double glazing. The southerly aspect delivers good natural light and countryside views from the rear. There is clear scope to extend or reconfigure the accommodation at the rear, subject to obtaining the necessary planning permission, which will appeal to buyers wanting extra space or value-add potential.
Practical considerations: the plot is classed as small despite an ample rear lawn for a mid-terrace, and the local area is recorded as relatively deprived, which may affect long-term resale comparability. Broadband is fast, crime is low and there is no flooding risk. The home is freehold with affordable council tax, making it suitable for family living or a commuter base with easy walking access to Sherborne town centre and the mainline station.
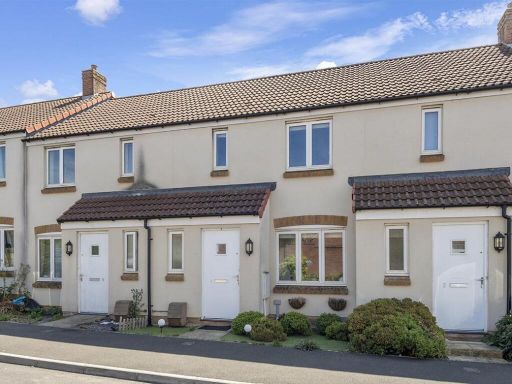 3 bedroom terraced house for sale in Stafford Road, Sherborne, DT9 — £249,950 • 3 bed • 1 bath • 735 ft²
3 bedroom terraced house for sale in Stafford Road, Sherborne, DT9 — £249,950 • 3 bed • 1 bath • 735 ft²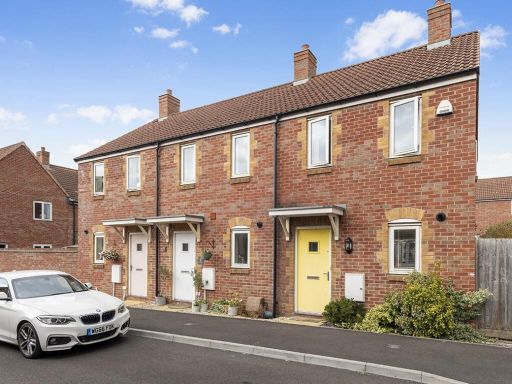 2 bedroom terraced house for sale in Carpenters, Sherborne, DT9 — £230,000 • 2 bed • 2 bath • 545 ft²
2 bedroom terraced house for sale in Carpenters, Sherborne, DT9 — £230,000 • 2 bed • 2 bath • 545 ft²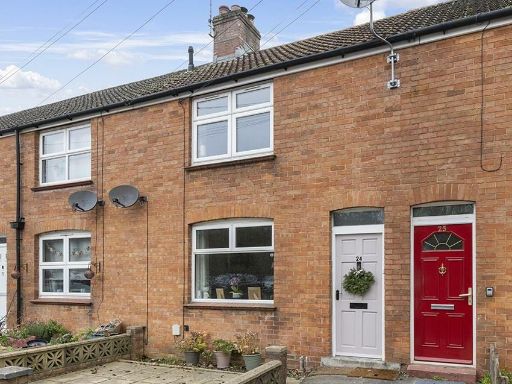 2 bedroom terraced house for sale in Ludbourne Road Sherborne, DT9 — £235,000 • 2 bed • 1 bath • 856 ft²
2 bedroom terraced house for sale in Ludbourne Road Sherborne, DT9 — £235,000 • 2 bed • 1 bath • 856 ft²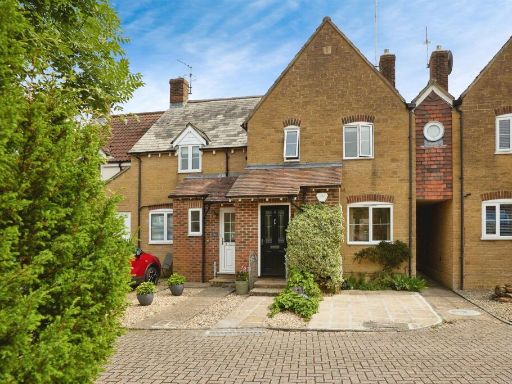 2 bedroom terraced house for sale in Willis Hay, Sherborne, DT9 — £250,000 • 2 bed • 1 bath • 829 ft²
2 bedroom terraced house for sale in Willis Hay, Sherborne, DT9 — £250,000 • 2 bed • 1 bath • 829 ft²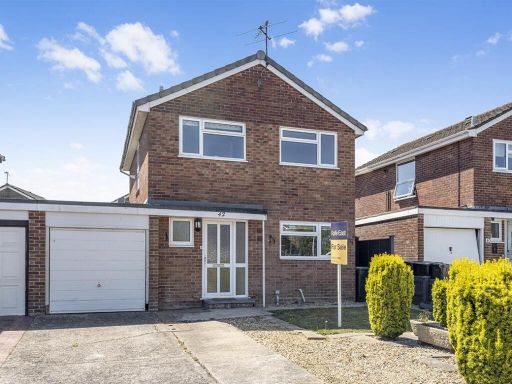 3 bedroom detached house for sale in Ridgeway, Sherborne, DT9 — £325,000 • 3 bed • 2 bath • 1161 ft²
3 bedroom detached house for sale in Ridgeway, Sherborne, DT9 — £325,000 • 3 bed • 2 bath • 1161 ft²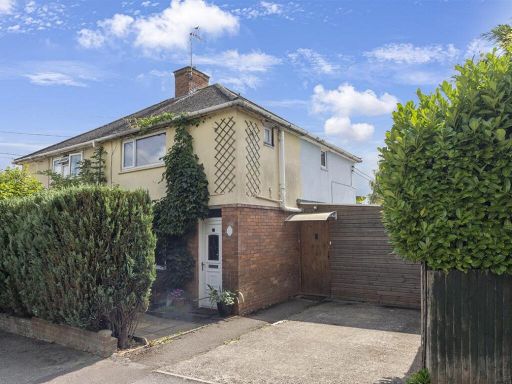 3 bedroom semi-detached house for sale in Kings Crescent, Sherborne, DT9 — £285,000 • 3 bed • 1 bath • 1045 ft²
3 bedroom semi-detached house for sale in Kings Crescent, Sherborne, DT9 — £285,000 • 3 bed • 1 bath • 1045 ft²