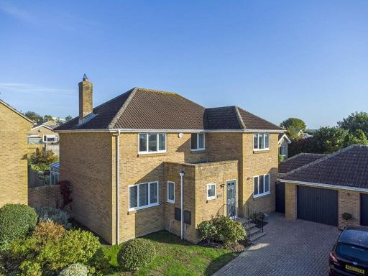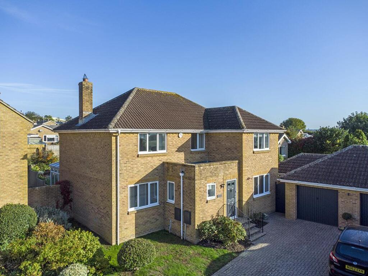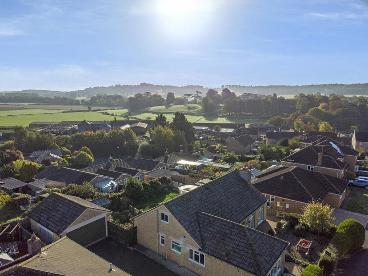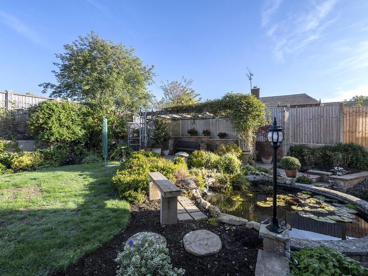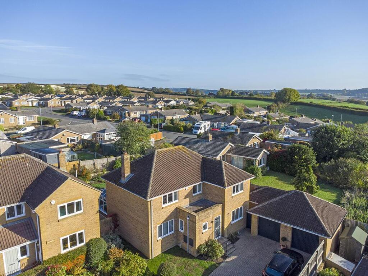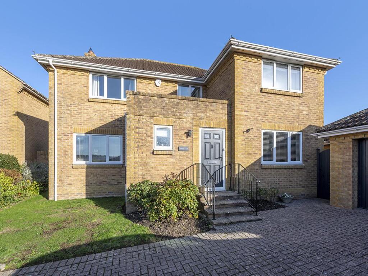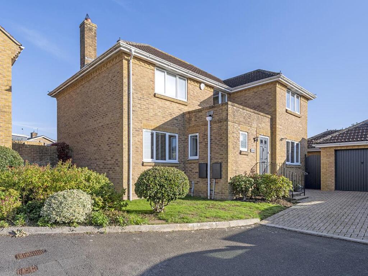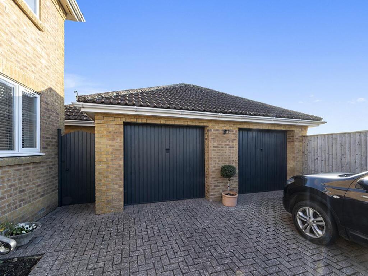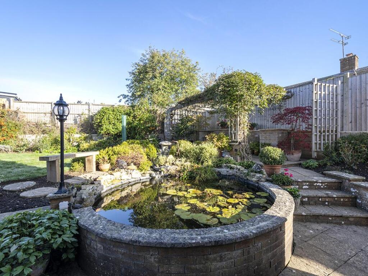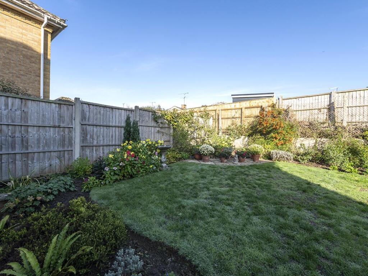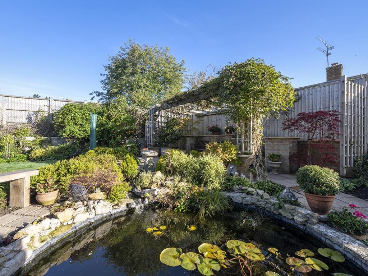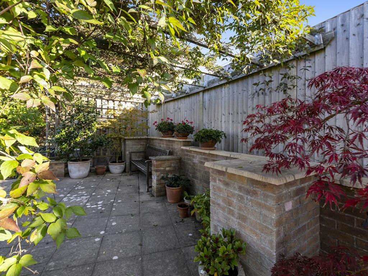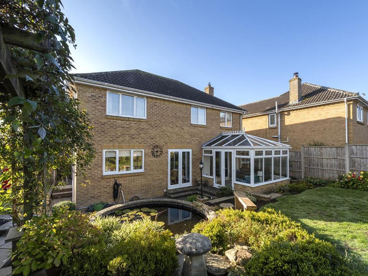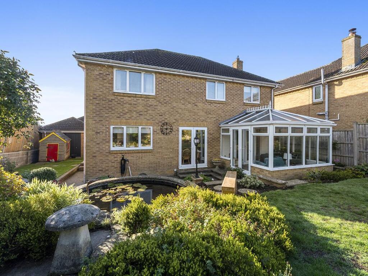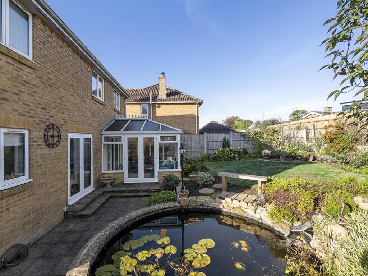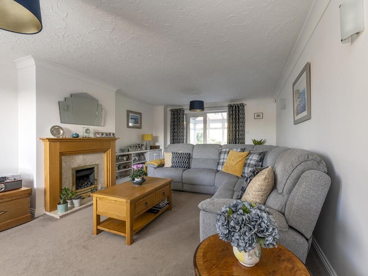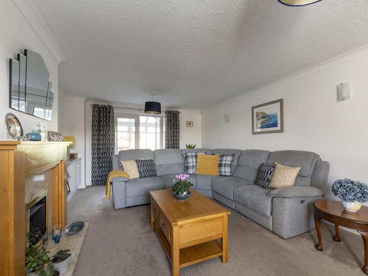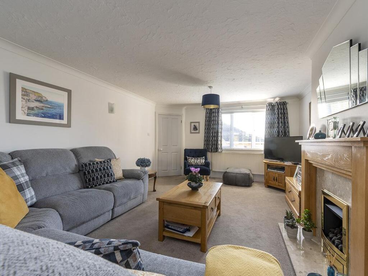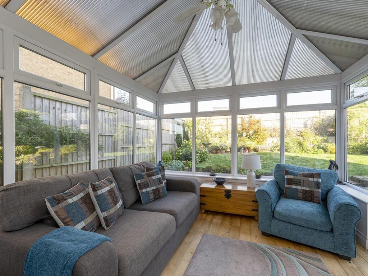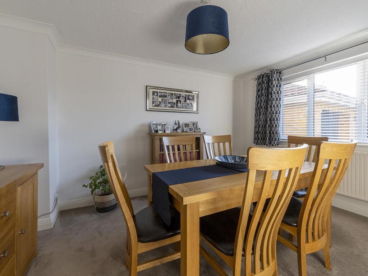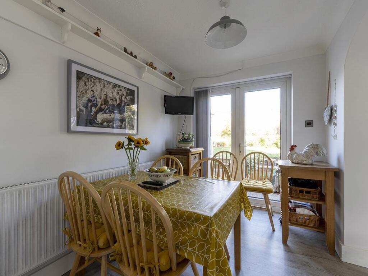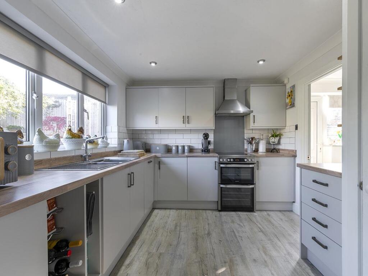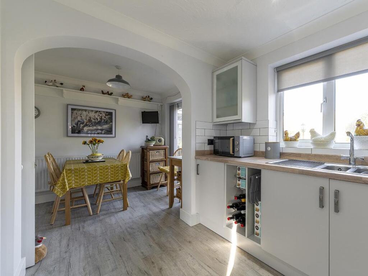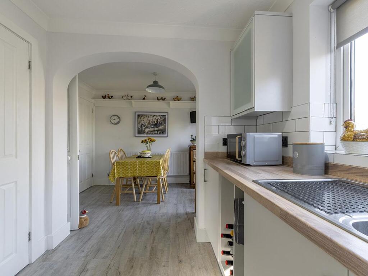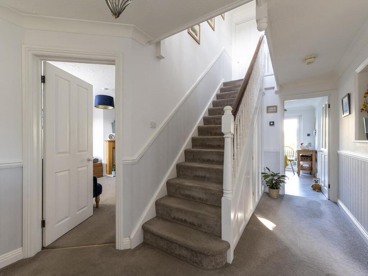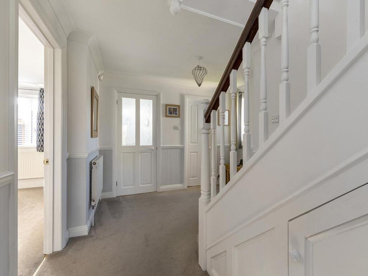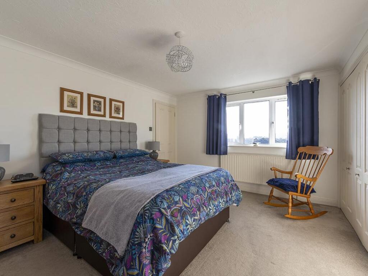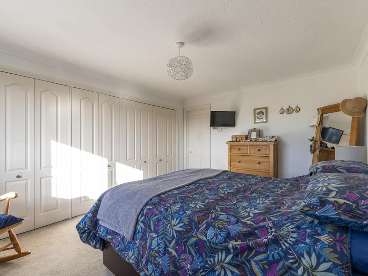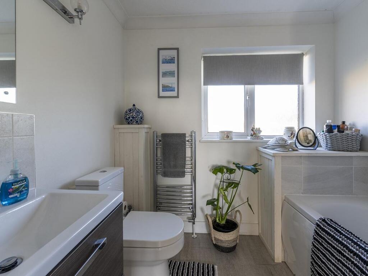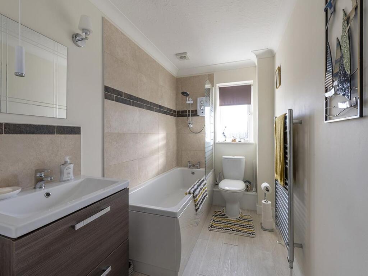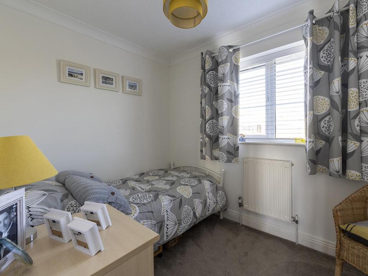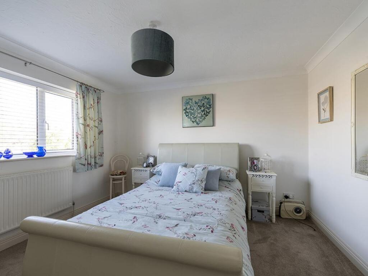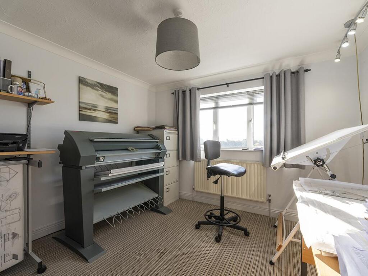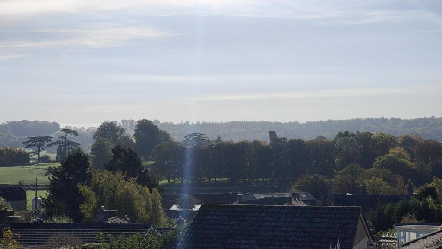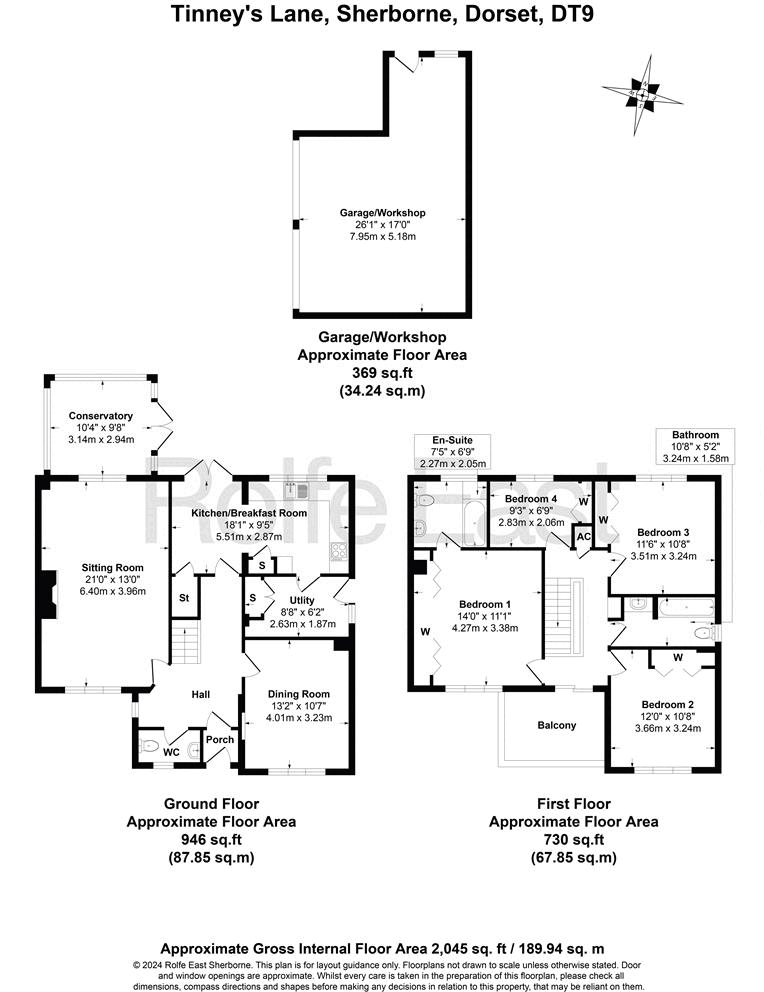Summary - SCHOOL GATE HOUSE, TINNEYS LANE, SHERBORNE DT9 3DY
4 bed 3 bath Detached
Spacious family home walking distance to town, shops and station.
South‑facing elevated position with views of Sherborne castles and countryside
Generous, level plot with private, landscaped rear garden and patios
Detached double garage plus private driveway parking for 2–4 cars
Four large bedrooms, three reception rooms and conservatory
Double glazing, mains gas boiler, water softener and intruder alarm
Short, level walk to Waitrose, town centre and mainline station
Scope to extend at side and rear (subject to planning permission)
Council tax rated as expensive — factor ongoing costs
Set on a generous, elevated plot at the head of a quiet cul‑de‑sac, this double‑fronted detached house offers flexible family living with superb southerly views across Sherborne, including both castles. The well‑planned layout provides three reception rooms, a conservatory and a large kitchen/breakfast room, plus four generous bedrooms and two modern bathrooms. A detached double garage and private driveway for 2–4 cars add strong practical appeal.
The rear garden is level, private and thoughtfully landscaped with patios, mature borders, a fishpond and greenhouse — ideal for children and outdoor entertaining. The property is double glazed, gas‑heated and benefits from extras such as a water softener and intruder alarm. Its elevated position means plenty of natural light and far‑reaching town and countryside views from the front rooms.
Location is a major plus: a short, level walk to the town centre, Waitrose and the mainline station (direct trains to London), plus nearby parks and countryside walks that suit an active family lifestyle. There is scope to extend at the side and rear to add living space, subject to obtaining necessary planning permission.
Important practical points: the house was built in the mid‑2000s and is presented in good order, but any side/rear enlargement will require planning consent. Council tax is described as expensive — buyers should factor running costs into their budget.
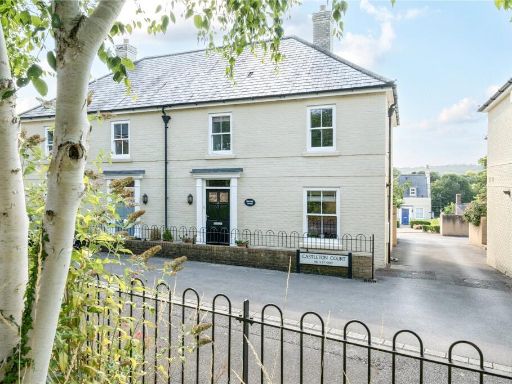 3 bedroom semi-detached house for sale in Castleton Court, Sherborne, Dorset, DT9 — £525,000 • 3 bed • 2 bath • 1367 ft²
3 bedroom semi-detached house for sale in Castleton Court, Sherborne, Dorset, DT9 — £525,000 • 3 bed • 2 bath • 1367 ft²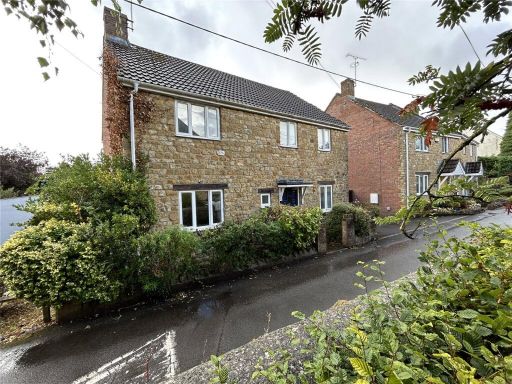 4 bedroom detached house for sale in Tinneys Lane, Sherborne, Dorset, DT9 — £550,000 • 4 bed • 2 bath • 1244 ft²
4 bedroom detached house for sale in Tinneys Lane, Sherborne, Dorset, DT9 — £550,000 • 4 bed • 2 bath • 1244 ft²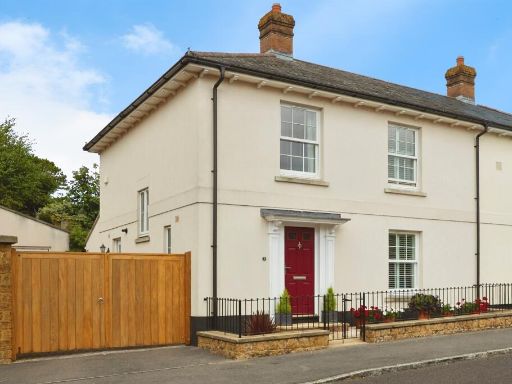 3 bedroom semi-detached house for sale in Bede Street, Sherborne, DT9 — £650,000 • 3 bed • 2 bath • 1260 ft²
3 bedroom semi-detached house for sale in Bede Street, Sherborne, DT9 — £650,000 • 3 bed • 2 bath • 1260 ft²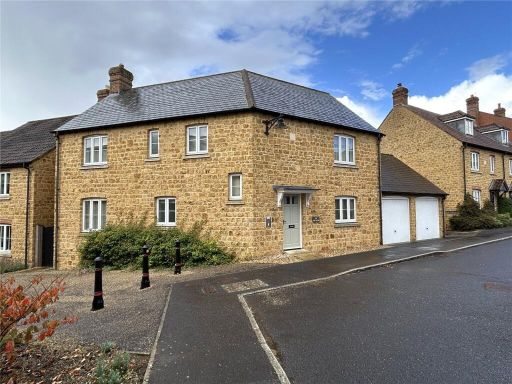 4 bedroom detached house for sale in Dunstan Street, Sherborne, DT9 — £695,000 • 4 bed • 2 bath • 1162 ft²
4 bedroom detached house for sale in Dunstan Street, Sherborne, DT9 — £695,000 • 4 bed • 2 bath • 1162 ft²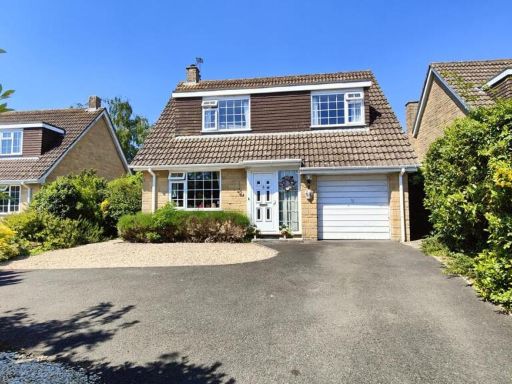 3 bedroom detached house for sale in Sheeplands Lane SHERBORNE Dorset, DT9 — £475,000 • 3 bed • 3 bath • 1286 ft²
3 bedroom detached house for sale in Sheeplands Lane SHERBORNE Dorset, DT9 — £475,000 • 3 bed • 3 bath • 1286 ft²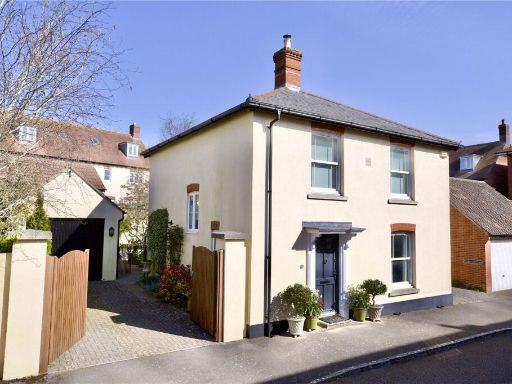 3 bedroom detached house for sale in Dunstan Street, Sherborne, Dorset, DT9 — £675,000 • 3 bed • 2 bath • 1151 ft²
3 bedroom detached house for sale in Dunstan Street, Sherborne, Dorset, DT9 — £675,000 • 3 bed • 2 bath • 1151 ft²





































































