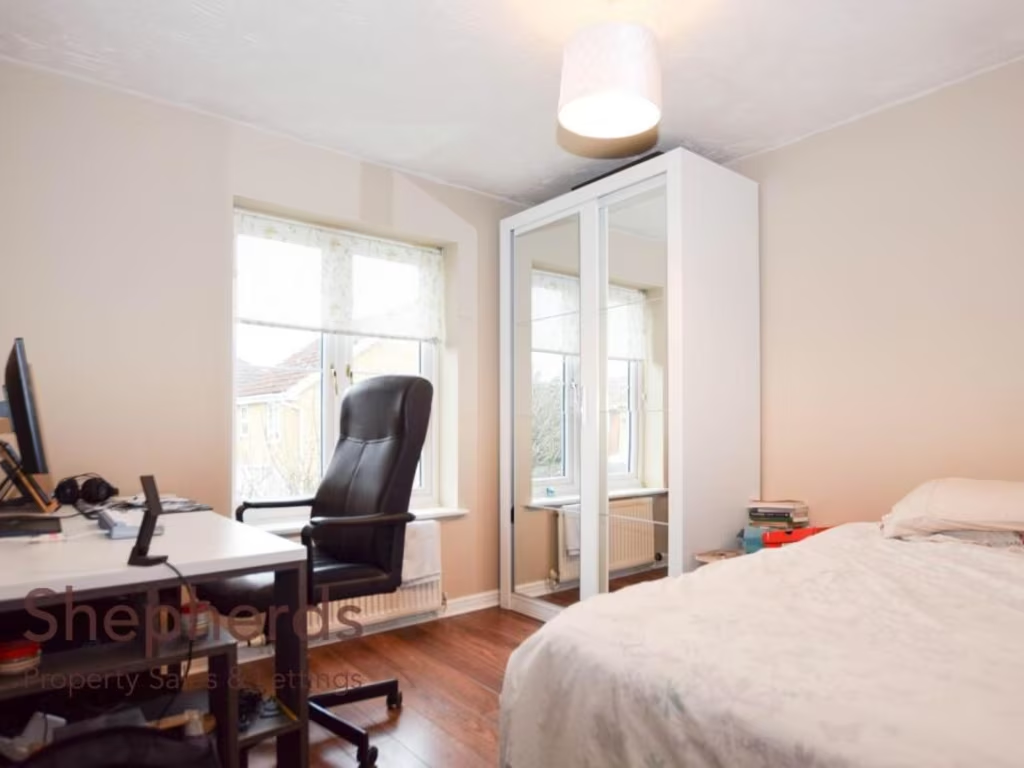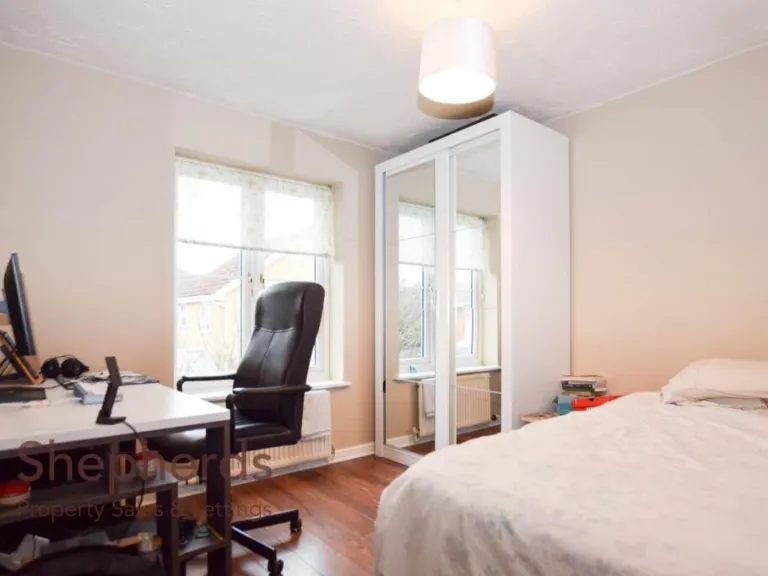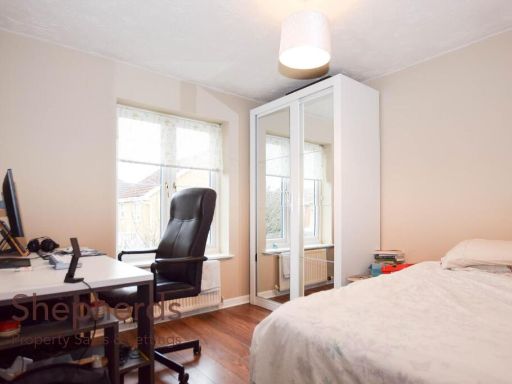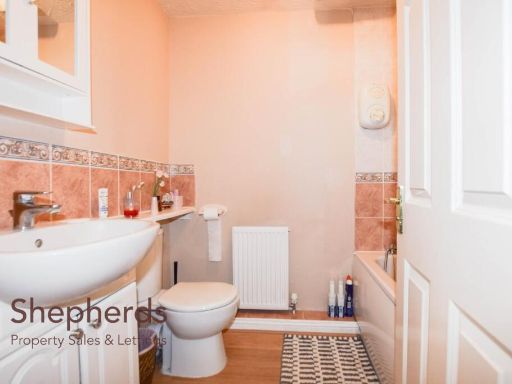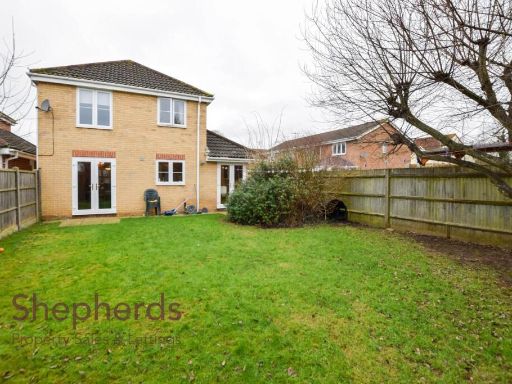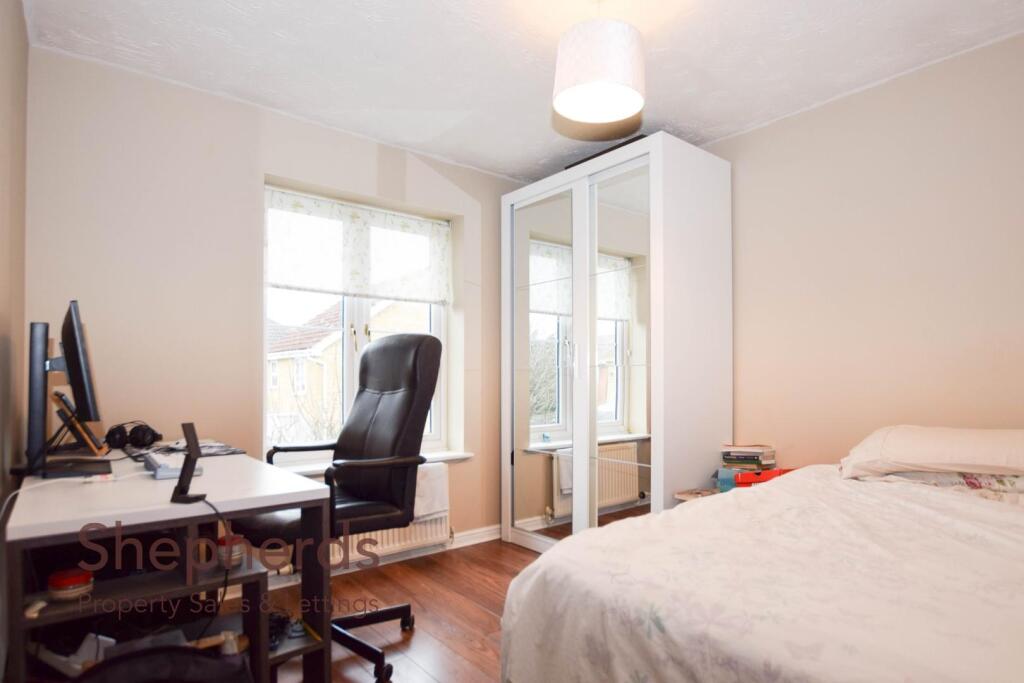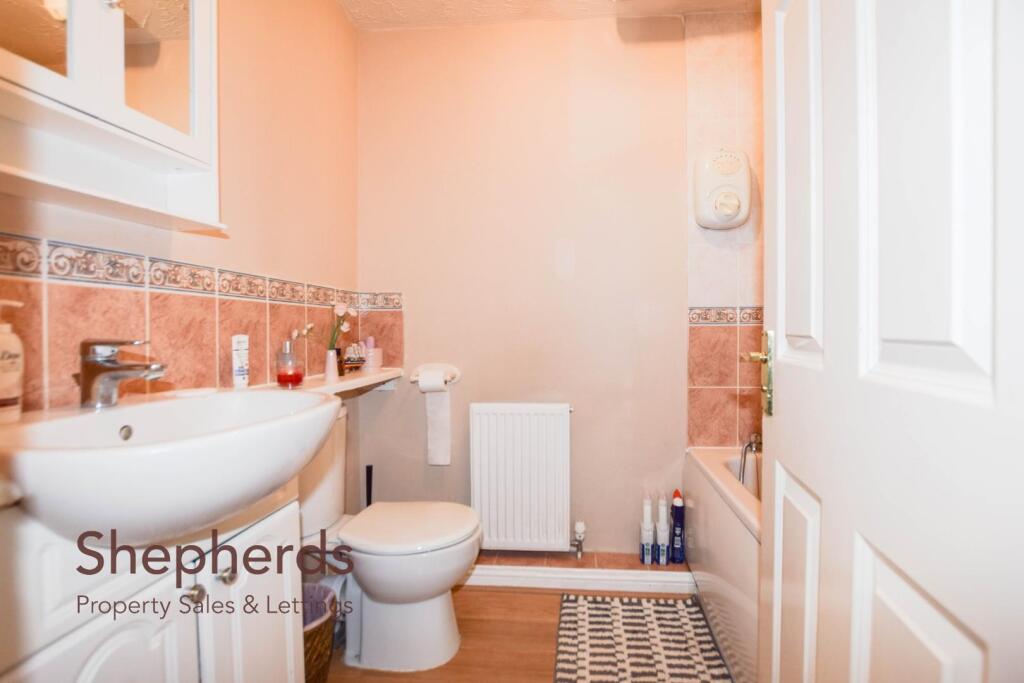Summary - 22 NORWOOD ROAD, HERTFORDSHIRE, CHESHUNT EN8 9RW
4 bed 2 bath Detached
Four-bed detached home near Cheshunt station with bespoke kitchen and garage.
Four bedrooms, ensuite to principal bedroom
Bespoke kitchen/breakfast room, contemporary fittings
Garage and driveway parking for multiple vehicles
Lawned rear garden and modest front garden
Small overall internal size — ~991 sq ft for four beds
High local crime level; investigate neighbourhood safety
Medium flood risk — check insurance and local flood history
Council tax level described as expensive
This well-laid-out four-bedroom detached house sits within walking distance of Cheshunt train station and the High Street, making daily commutes and local errands straightforward for busy families. The ground floor flows from a living room to a bespoke kitchen/breakfast room and dining area, with a practical utility room and downstairs W/C. Upstairs, bedroom one has an en suite and three further bedrooms share a family bathroom. The property offers a garage, driveway parking and a lawned rear garden suitable for children and pets.
The bespoke kitchen and contemporary fixtures are clear strengths, and the double-glazed windows and gas-fired boiler with underfloor heating add comfort and energy efficiency. The plot is a decent size for the area and the home’s modern suburban style will suit buyers seeking move-in-ready accommodation rather than a major renovation project.
There are important practical considerations: the overall internal size is relatively small at about 991 sq ft for four bedrooms, and council tax is described as expensive. The location records higher local crime levels and a medium flood risk — both factors buyers should investigate further with local searches and insurance quotes. While the nearby schools are mostly rated Good, one local primary is currently rated Requires Improvement.
This home will appeal most to families who prioritise location and convenience — short walks to transport links, shops and schools — and who value a modern kitchen and straightforward, low-to-moderate maintenance living. Investors or buyers planning major extension should factor in the modest internal footprint when assessing potential.
 4 bedroom detached house for sale in Norwood Road, Cheshunt, EN8 — £645,000 • 4 bed • 2 bath • 931 ft²
4 bedroom detached house for sale in Norwood Road, Cheshunt, EN8 — £645,000 • 4 bed • 2 bath • 931 ft²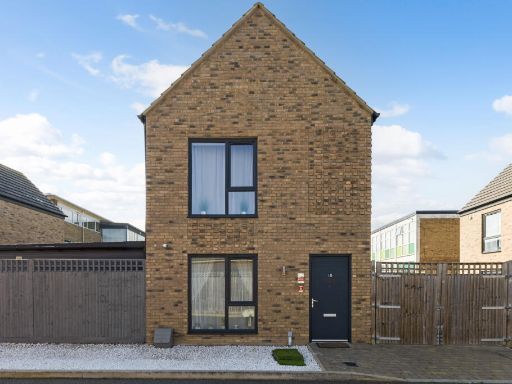 2 bedroom detached house for sale in Beadman Road, Cheshunt, EN8 — £485,000 • 2 bed • 3 bath • 1043 ft²
2 bedroom detached house for sale in Beadman Road, Cheshunt, EN8 — £485,000 • 2 bed • 3 bath • 1043 ft²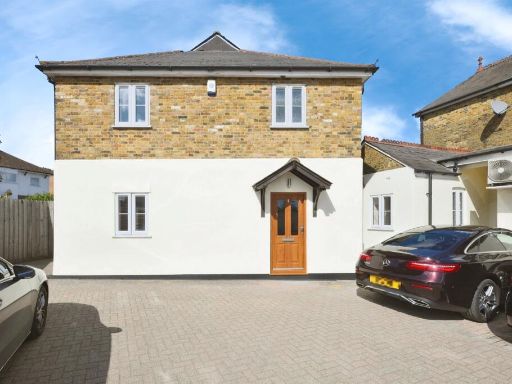 3 bedroom link detached house for sale in Turners Hill, Cheshunt, Waltham Cross, EN8 — £575,000 • 3 bed • 2 bath • 1115 ft²
3 bedroom link detached house for sale in Turners Hill, Cheshunt, Waltham Cross, EN8 — £575,000 • 3 bed • 2 bath • 1115 ft² 4 bedroom detached house for sale in Lovering Road, West Cheshunt, EN7 — £655,000 • 4 bed • 2 bath • 1314 ft²
4 bedroom detached house for sale in Lovering Road, West Cheshunt, EN7 — £655,000 • 4 bed • 2 bath • 1314 ft² 4 bedroom end of terrace house for sale in Farm Close, Cheshunt, EN8 — £569,995 • 4 bed • 2 bath • 1388 ft²
4 bedroom end of terrace house for sale in Farm Close, Cheshunt, EN8 — £569,995 • 4 bed • 2 bath • 1388 ft² 4 bedroom detached house for sale in Ferney Road, Cheshunt, EN7 — £695,000 • 4 bed • 2 bath • 1053 ft²
4 bedroom detached house for sale in Ferney Road, Cheshunt, EN7 — £695,000 • 4 bed • 2 bath • 1053 ft²











