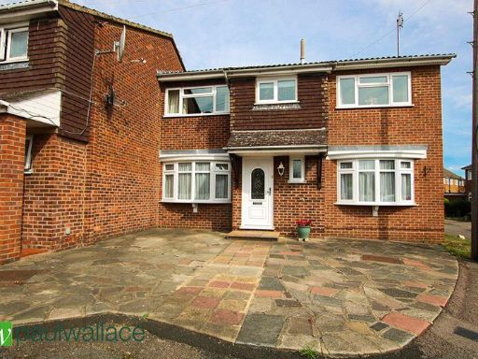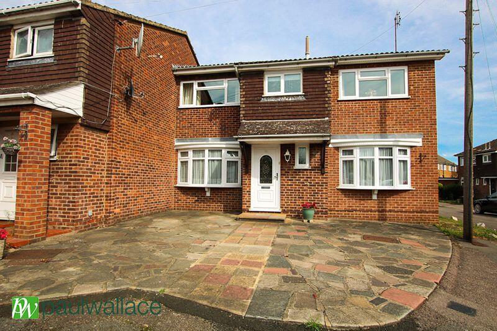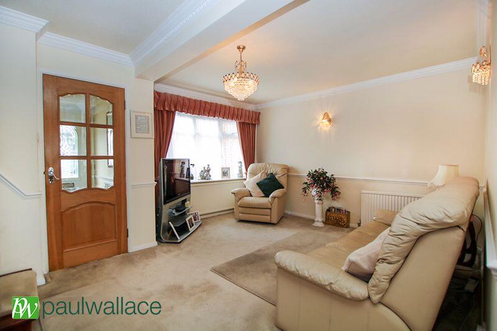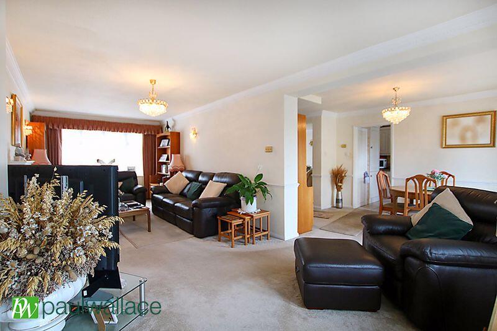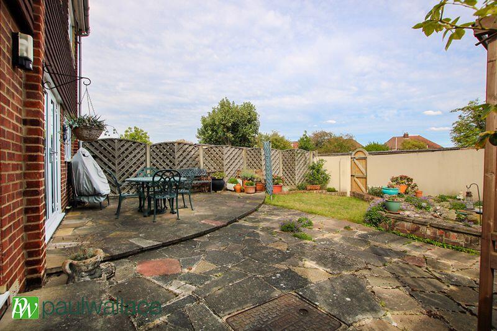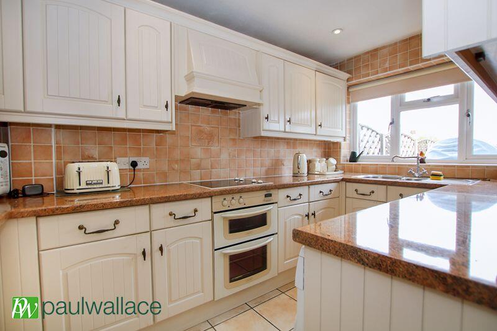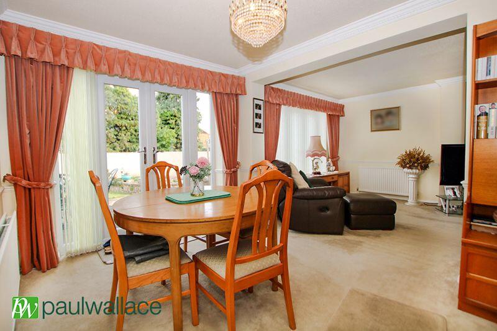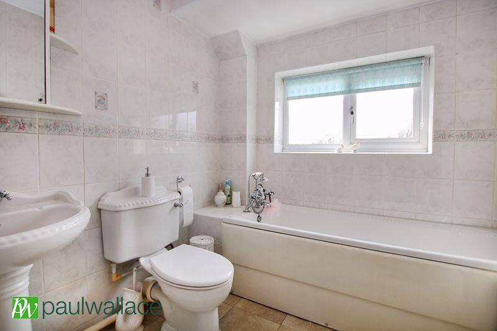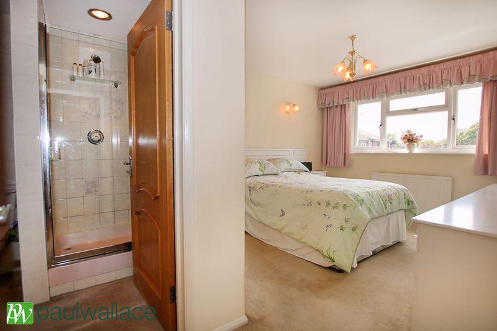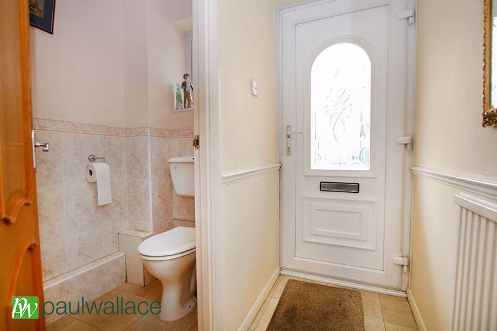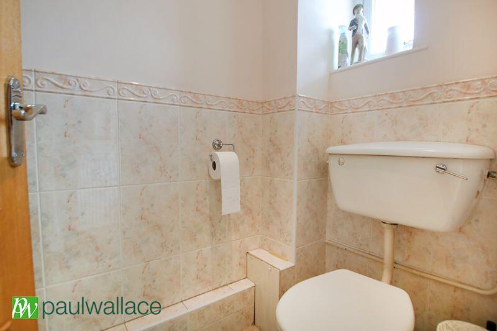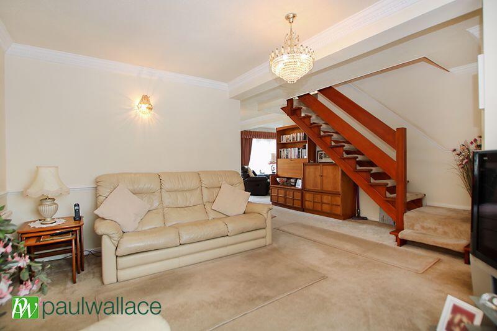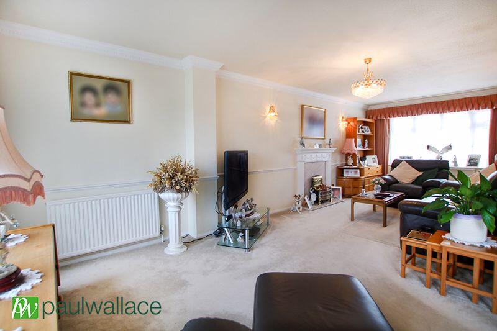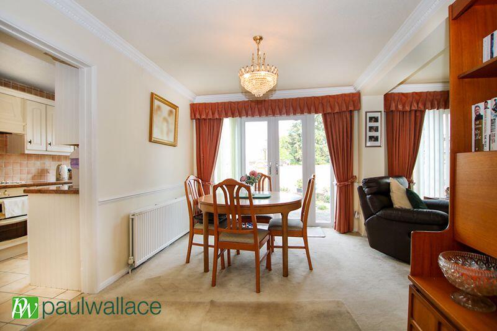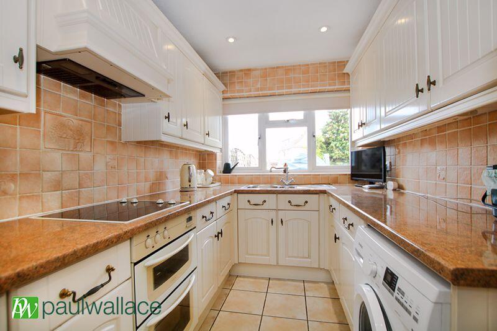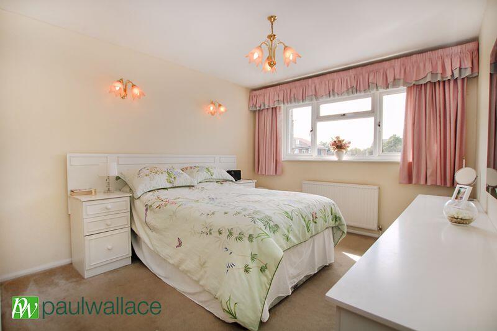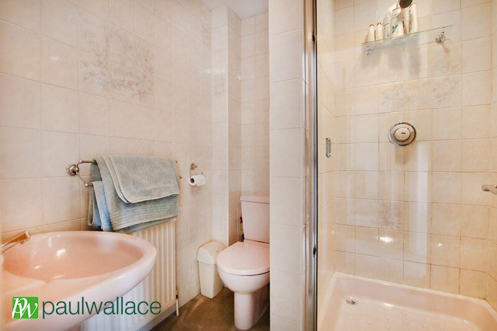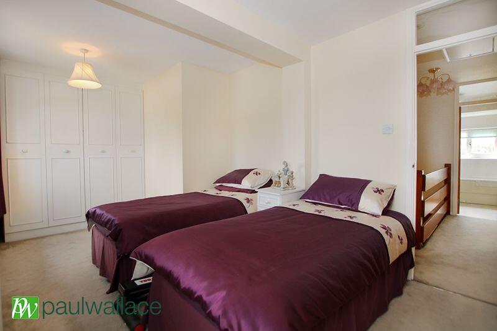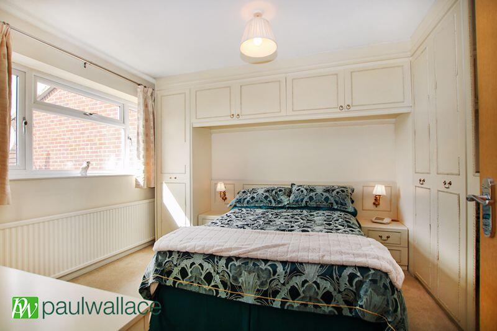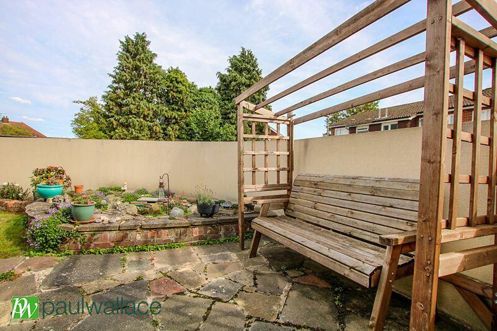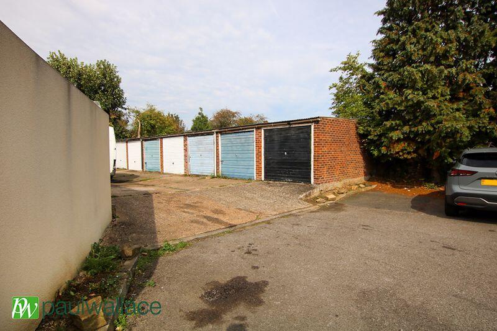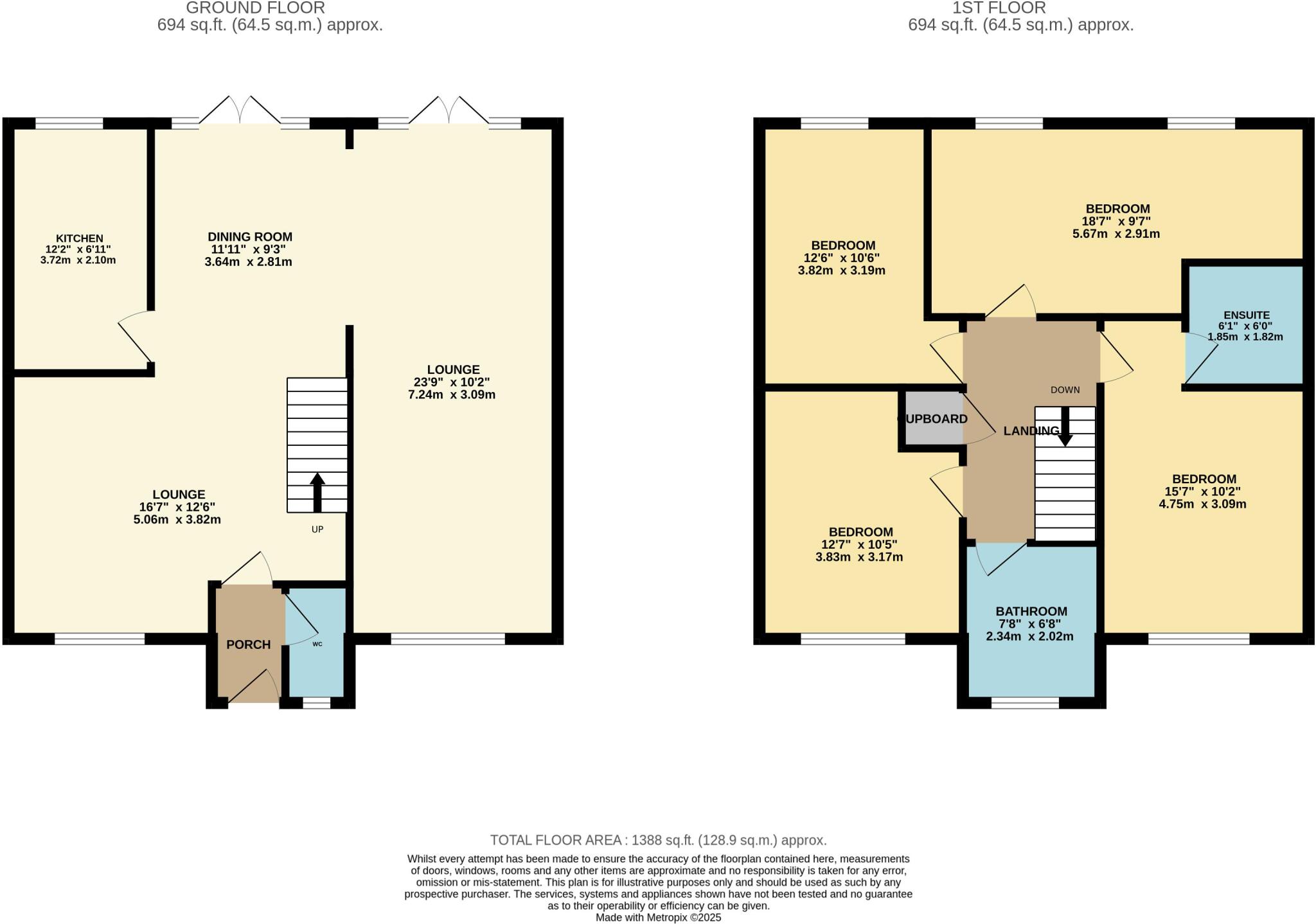Summary - Farm Close, Cheshunt EN8 8PD
4 bed 2 bath End of Terrace
Spacious layout, garage en bloc and easy A10/M25 access for commuting families.
Extended end-of-terrace with four double bedrooms and en-suite to master
This extended end-of-terrace house on Farm Close offers practical family living with four double bedrooms and a layout that suits everyday routines. The main bedroom benefits from an en-suite, and two reception rooms plus a ground-floor WC give flexibility for living, working or play. A garage en-bloc and a paved driveway provide secure parking and useful storage.
The property sits in a quiet cul-de-sac with excellent road links to the A10 and M25, making commuting straightforward. Local schools are within easy reach and the neighbourhood is characterised by multi-ethnic professionals with families, matching the house’s size and style.
Internally the home is serviceable but dated in places and would benefit from modernisation to kitchens, bathrooms and some internal finishes; this presents an opportunity to add significant value. Externally the facade and roof show wear and may need attention in the short term. Freehold tenure, gas central heating and double glazing are practical pluses for an owner-occupier family.
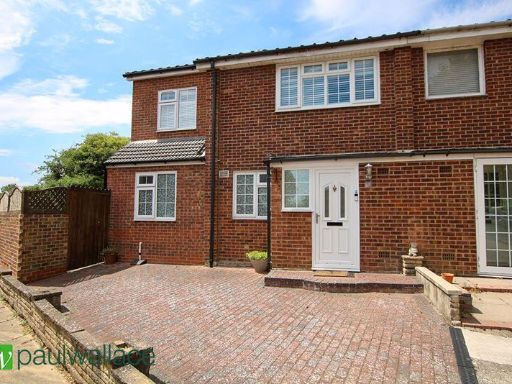 4 bedroom end of terrace house for sale in Cowles, West Cheshunt, EN7 — £565,000 • 4 bed • 2 bath • 1465 ft²
4 bedroom end of terrace house for sale in Cowles, West Cheshunt, EN7 — £565,000 • 4 bed • 2 bath • 1465 ft²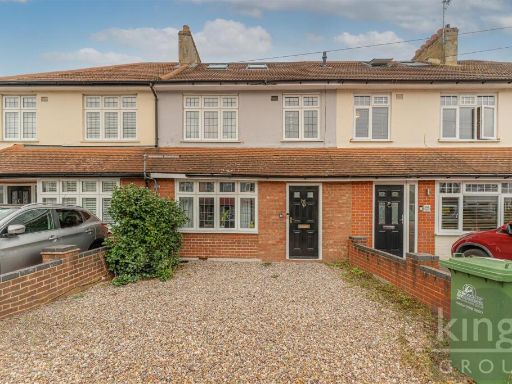 4 bedroom terraced house for sale in Clarendon Road, Cheshunt, Waltham Cross, EN8 — £520,000 • 4 bed • 2 bath • 865 ft²
4 bedroom terraced house for sale in Clarendon Road, Cheshunt, Waltham Cross, EN8 — £520,000 • 4 bed • 2 bath • 865 ft²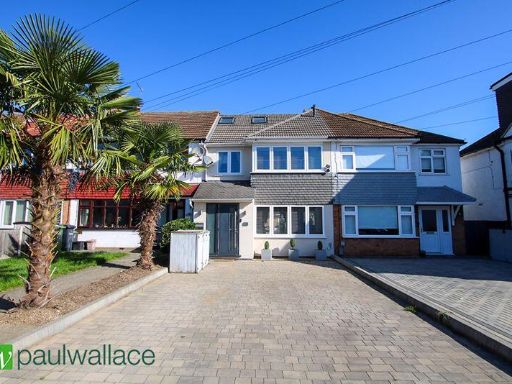 4 bedroom terraced house for sale in Longfield Lane, West Cheshunt, EN7 — £549,995 • 4 bed • 2 bath • 1195 ft²
4 bedroom terraced house for sale in Longfield Lane, West Cheshunt, EN7 — £549,995 • 4 bed • 2 bath • 1195 ft²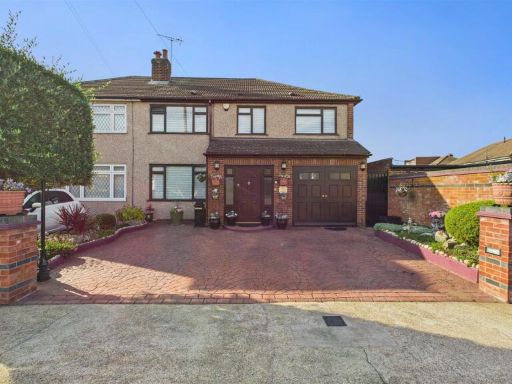 4 bedroom semi-detached house for sale in Bewley Close, Cheshunt, EN8 — £700,000 • 4 bed • 2 bath • 1187 ft²
4 bedroom semi-detached house for sale in Bewley Close, Cheshunt, EN8 — £700,000 • 4 bed • 2 bath • 1187 ft²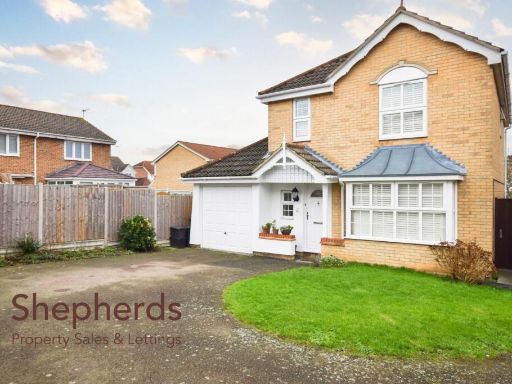 4 bedroom detached house for sale in Norwood Road, Cheshunt, EN8 — £720,000 • 4 bed • 2 bath • 991 ft²
4 bedroom detached house for sale in Norwood Road, Cheshunt, EN8 — £720,000 • 4 bed • 2 bath • 991 ft²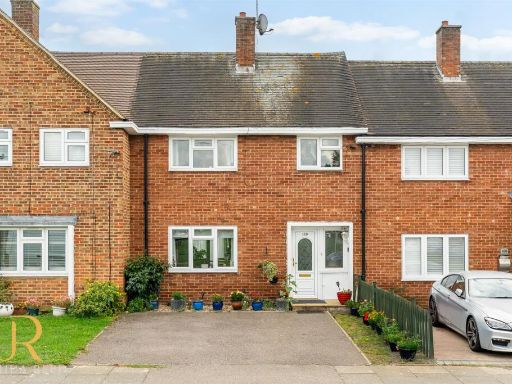 3 bedroom terraced house for sale in Whitefields Road, Cheshunt, EN8 — £450,000 • 3 bed • 1 bath • 716 ft²
3 bedroom terraced house for sale in Whitefields Road, Cheshunt, EN8 — £450,000 • 3 bed • 1 bath • 716 ft²













































