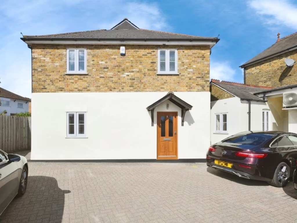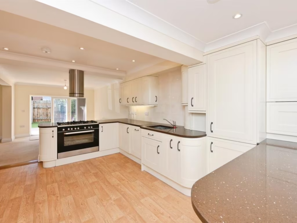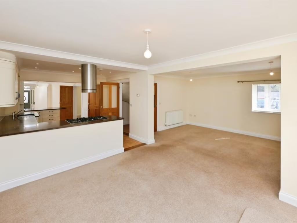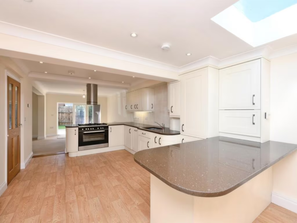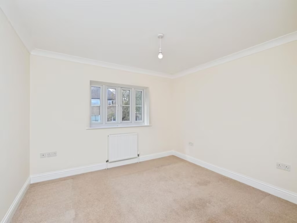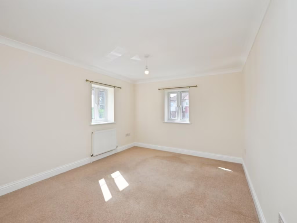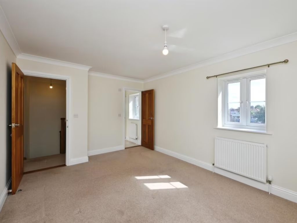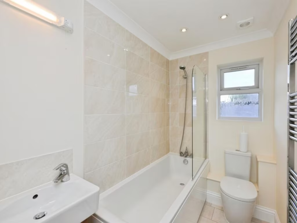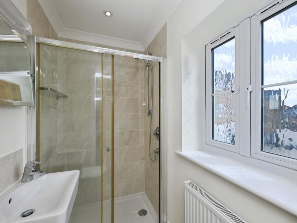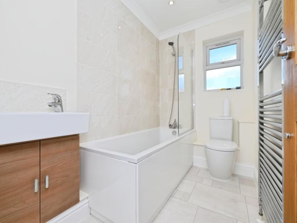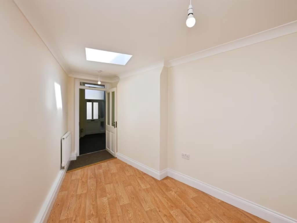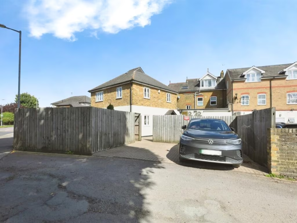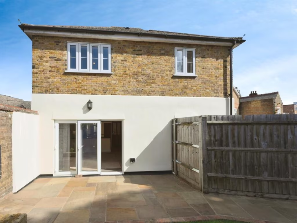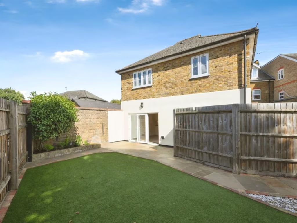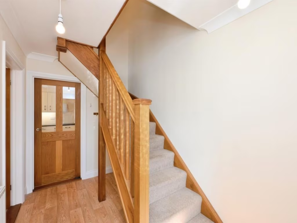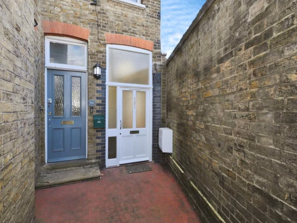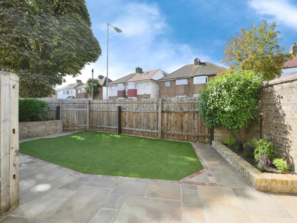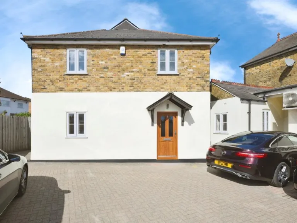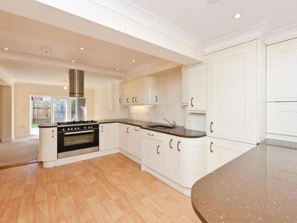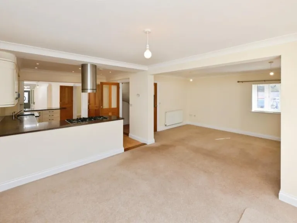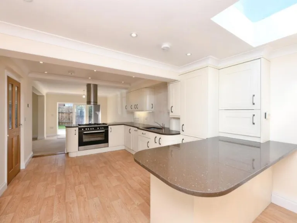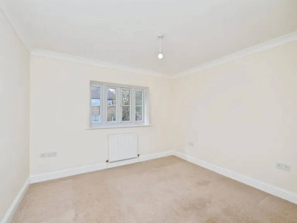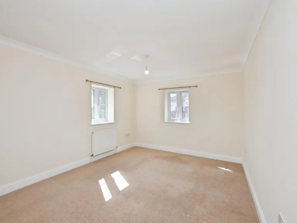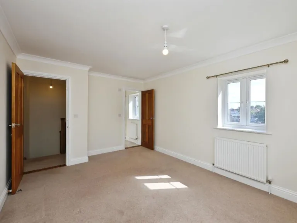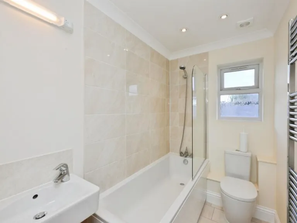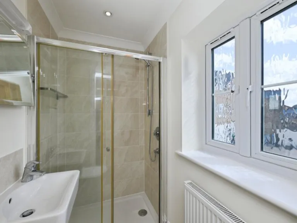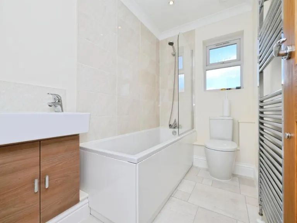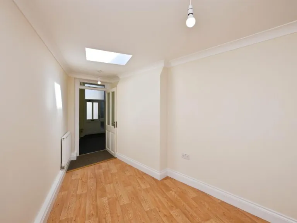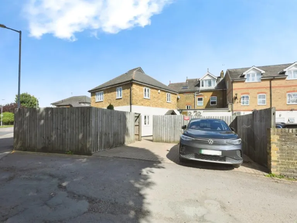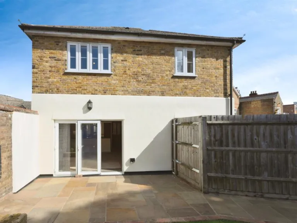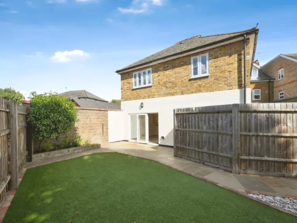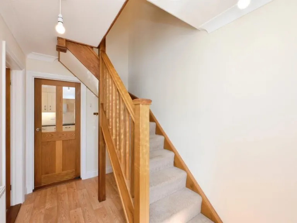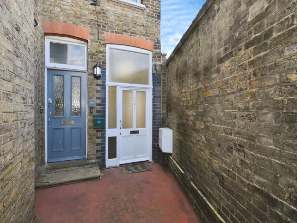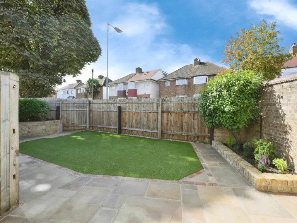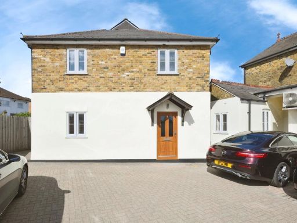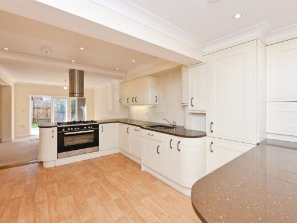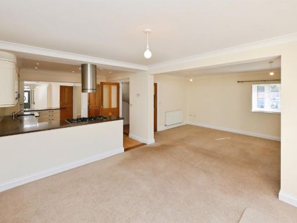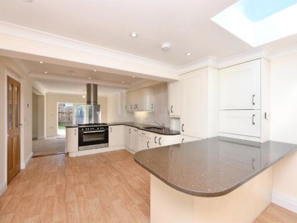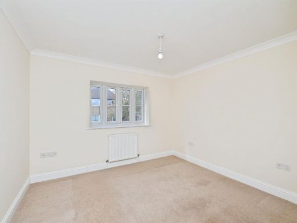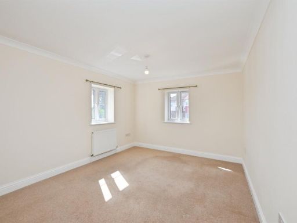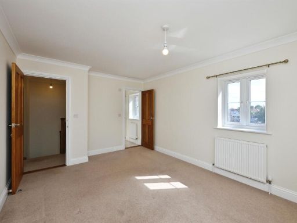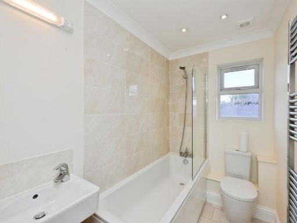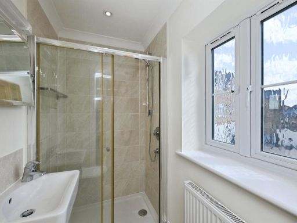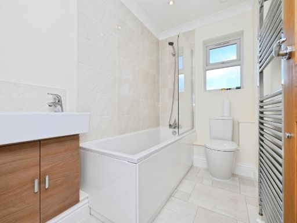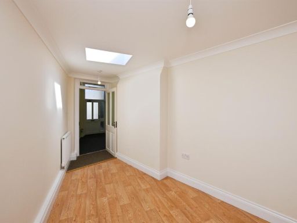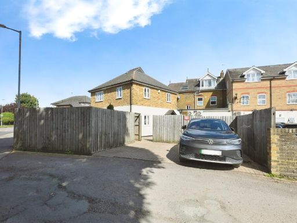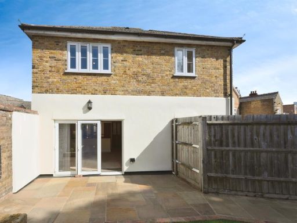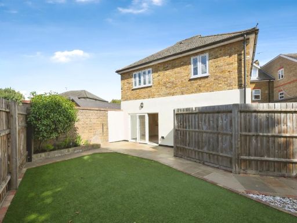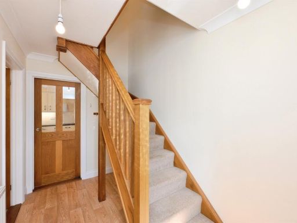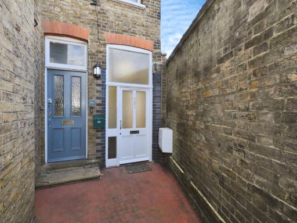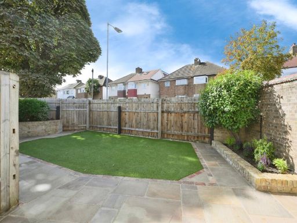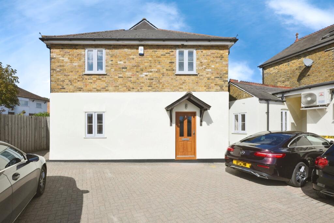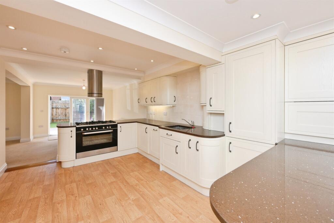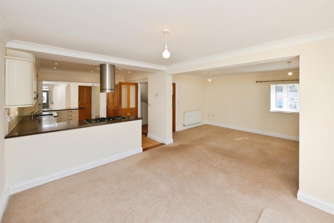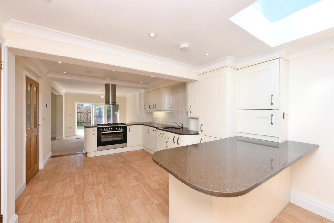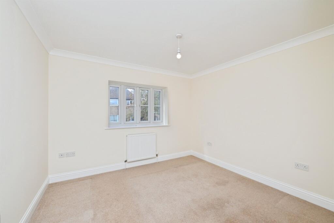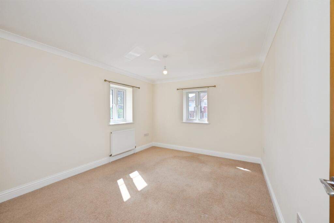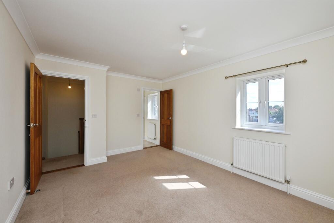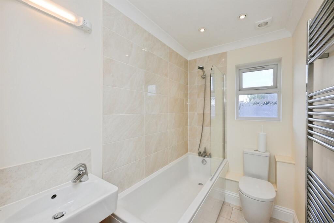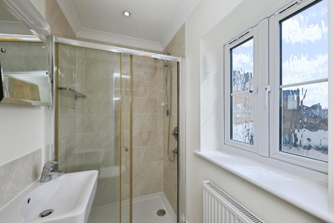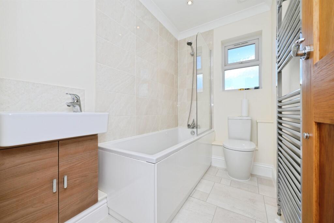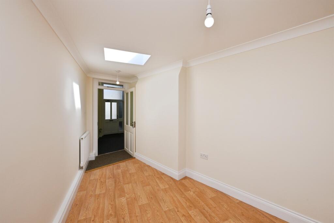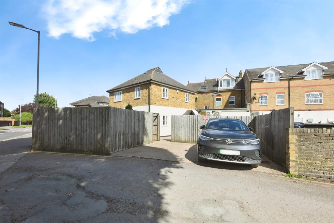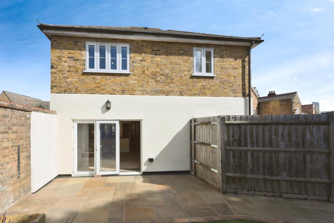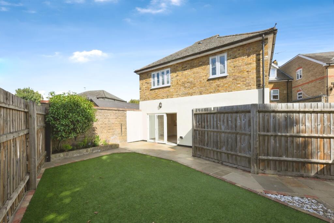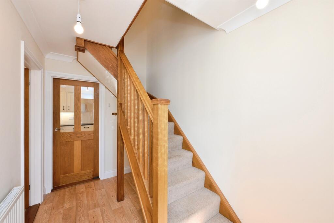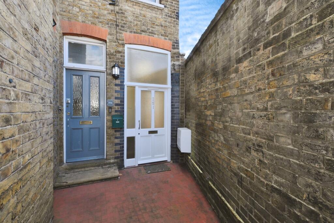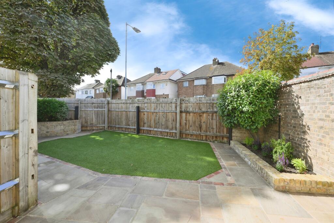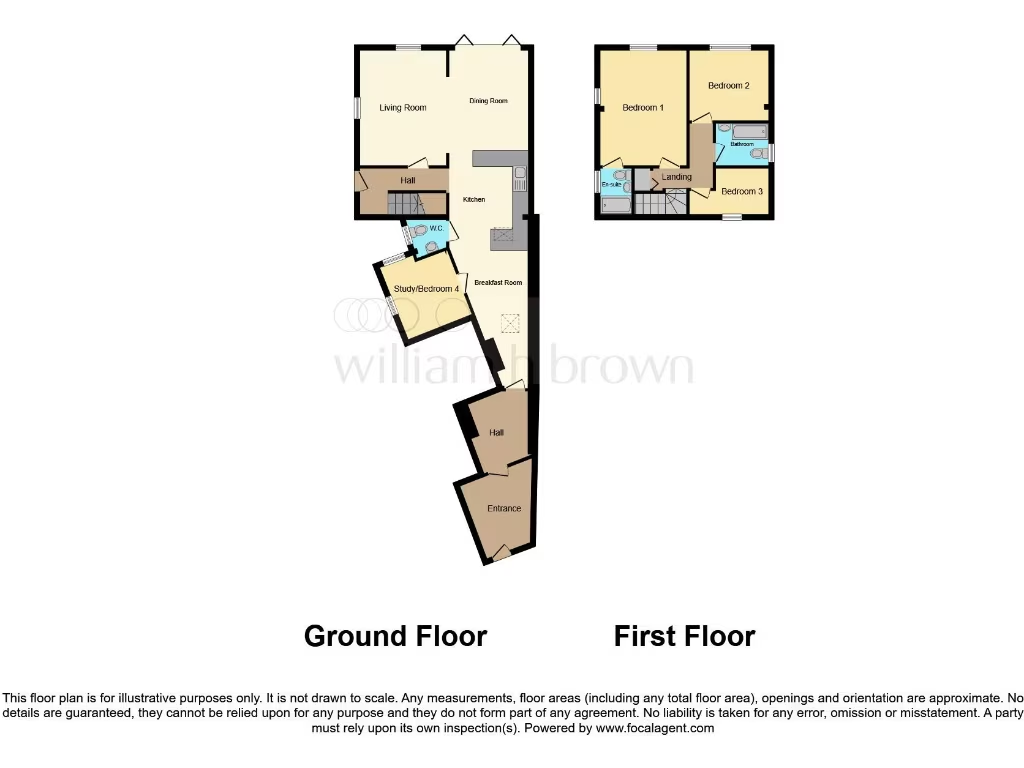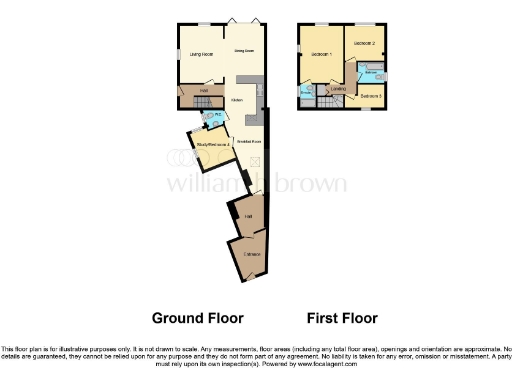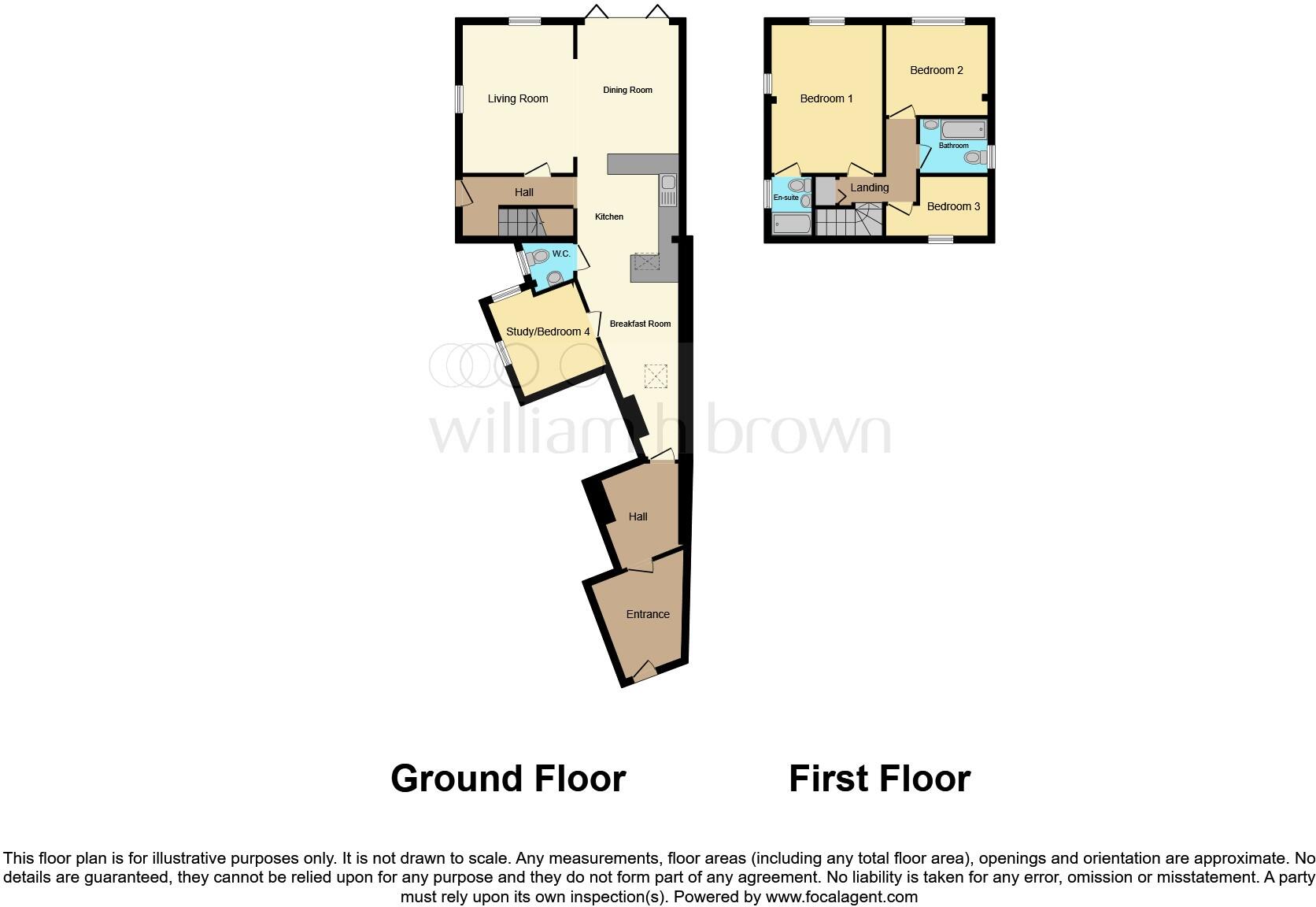Summary - Turners Hill, Cheshunt, Waltham Cross EN8 9DG
3 bed 2 bath Link Detached House
Three/four-bedroom freehold near Cheshunt station, ready to move in.
- 0.8 miles to Cheshunt station with direct Liverpool Street services
- No upward chain; freehold tenure
- Open-plan lounge, kitchen and breakfast area with bi-fold doors
- Master bedroom with ensuite; ground-floor study/4th bedroom
- Enclosed rear garden with patio and artificial grass (low maintenance)
- Off-street parking for two cars on private drive
- Built 1930–1949: solid brick walls, likely no wall insulation
- Local crime above average; area classified as deprived
This well-presented three/four-bedroom link-detached house offers ready-to-move-in open-plan family living less than a mile from Cheshunt station, with direct services to London Liverpool Street. The ground floor provides a flexible study/bedroom and a modern open-plan lounge, kitchen and breakfast area that opens onto a low-maintenance enclosed rear garden. The master bedroom includes an ensuite; a family bathroom and ground-floor cloakroom add practical convenience for families.
The property sits on a small plot with enclosed off-street parking for two cars and benefits from no upward chain and freehold tenure. Internally the finish is contemporary — fitted kitchen with integrated appliances, wood flooring in the hall, and double glazing — making this a straightforward purchase for buyers seeking a commuter-friendly home close to local shops, schools and transport links.
Buyers should note a few material points: the house was constructed in the 1930s–1940s with solid brick walls (assumed to lack cavity insulation), so improvements to wall insulation may be advisable. Broadband speeds are average and local crime levels are above average; the surrounding area is classified as relatively deprived. These factors may influence long-term running costs and resale appeal for some purchasers.
Overall this property will suit families or commuters wanting a modern, low-maintenance home with strong transport links and immediate availability. The layout and condition also offer potential for gradual energy-efficiency upgrades to improve comfort and reduce running costs.
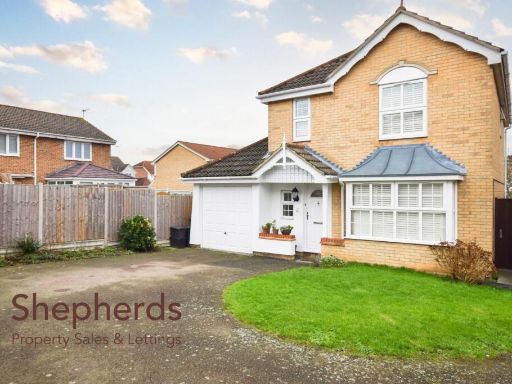 4 bedroom detached house for sale in Norwood Road, Cheshunt, EN8 — £720,000 • 4 bed • 2 bath • 991 ft²
4 bedroom detached house for sale in Norwood Road, Cheshunt, EN8 — £720,000 • 4 bed • 2 bath • 991 ft²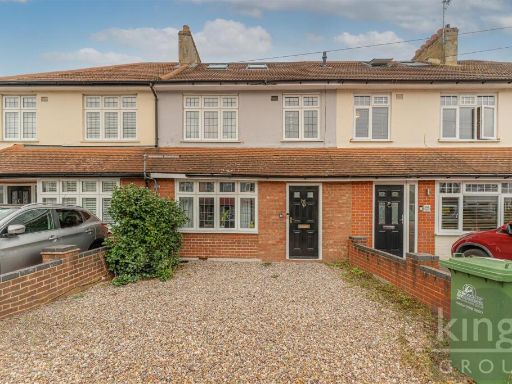 4 bedroom terraced house for sale in Clarendon Road, Cheshunt, Waltham Cross, EN8 — £520,000 • 4 bed • 2 bath • 865 ft²
4 bedroom terraced house for sale in Clarendon Road, Cheshunt, Waltham Cross, EN8 — £520,000 • 4 bed • 2 bath • 865 ft²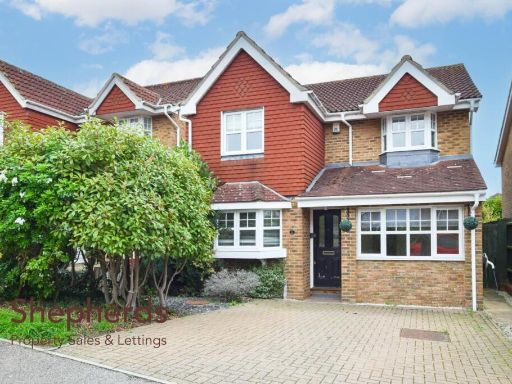 4 bedroom detached house for sale in Nutwood Gardens, West Cheshunt, EN7 — £645,000 • 4 bed • 2 bath • 1005 ft²
4 bedroom detached house for sale in Nutwood Gardens, West Cheshunt, EN7 — £645,000 • 4 bed • 2 bath • 1005 ft²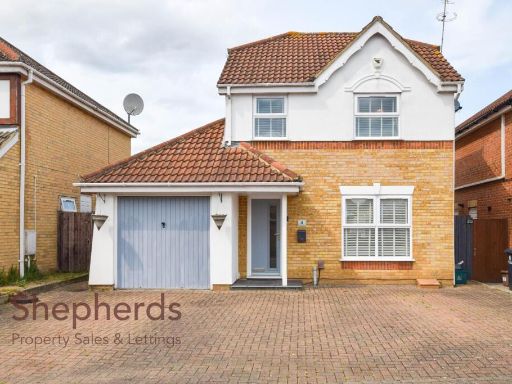 4 bedroom detached house for sale in Norwood Road, Cheshunt, EN8 — £645,000 • 4 bed • 2 bath • 931 ft²
4 bedroom detached house for sale in Norwood Road, Cheshunt, EN8 — £645,000 • 4 bed • 2 bath • 931 ft²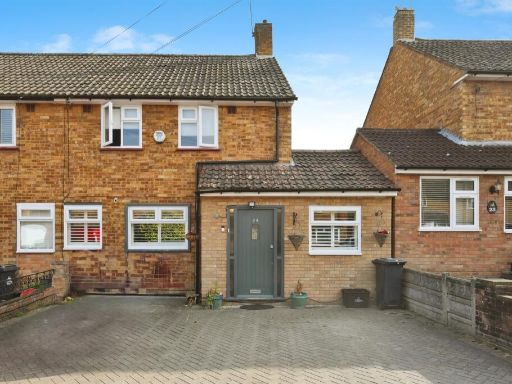 3 bedroom semi-detached house for sale in Prescott Road, Cheshunt, EN8 — £460,000 • 3 bed • 2 bath • 1548 ft²
3 bedroom semi-detached house for sale in Prescott Road, Cheshunt, EN8 — £460,000 • 3 bed • 2 bath • 1548 ft²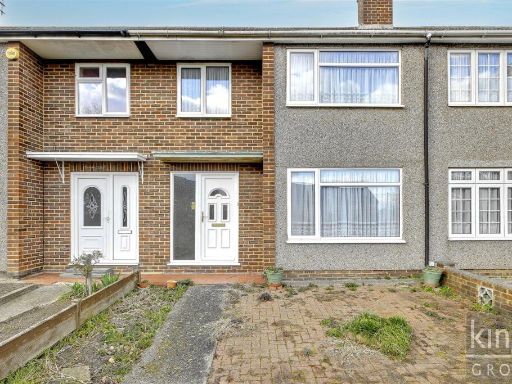 3 bedroom terraced house for sale in Hanbury Close, Cheshunt, Waltham Cross, EN8 — £395,000 • 3 bed • 1 bath • 829 ft²
3 bedroom terraced house for sale in Hanbury Close, Cheshunt, Waltham Cross, EN8 — £395,000 • 3 bed • 1 bath • 829 ft²