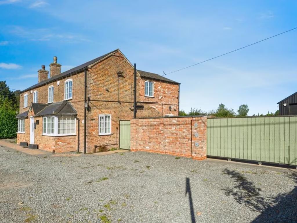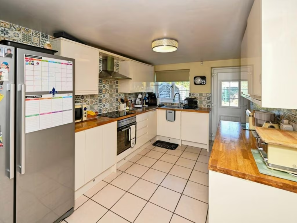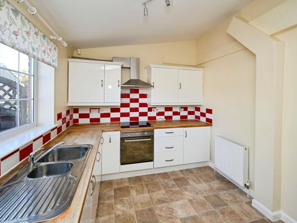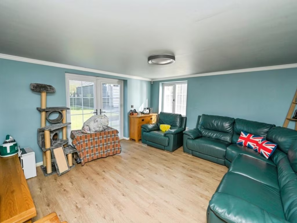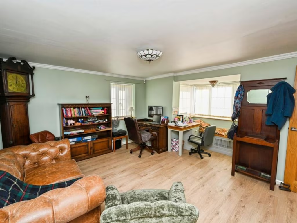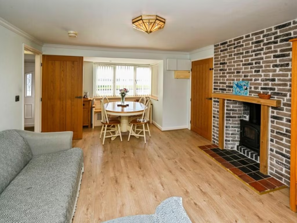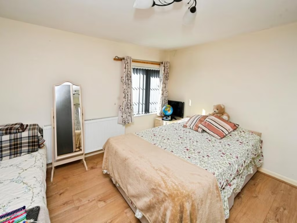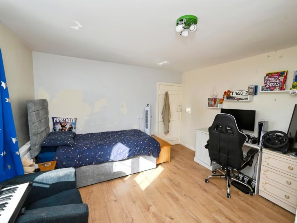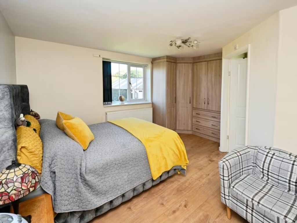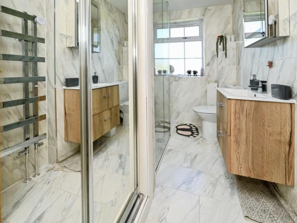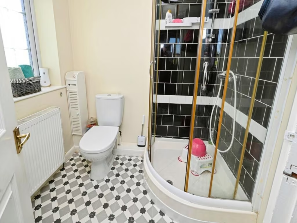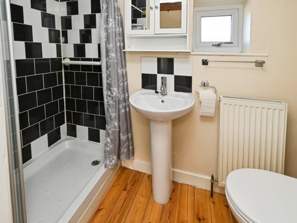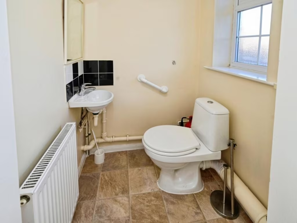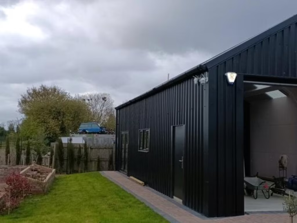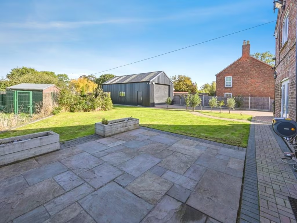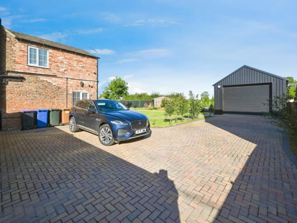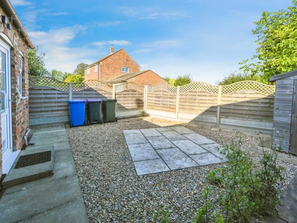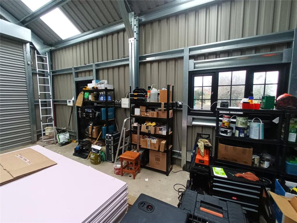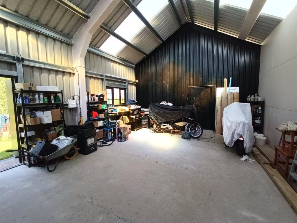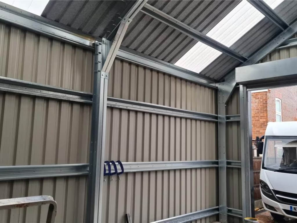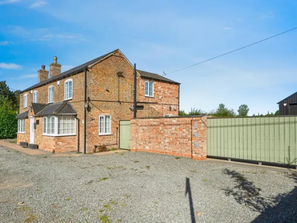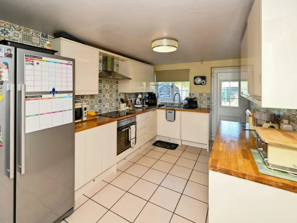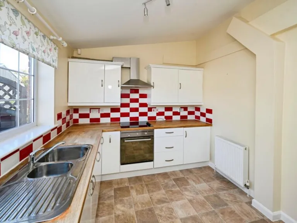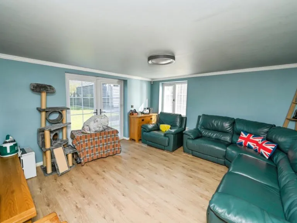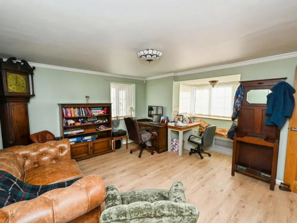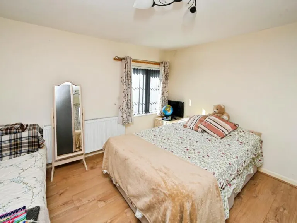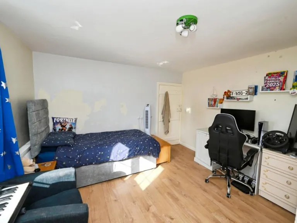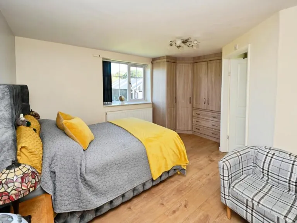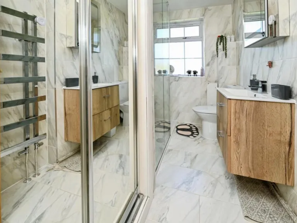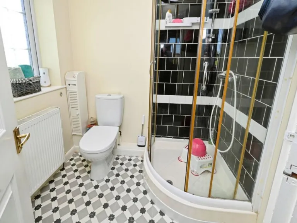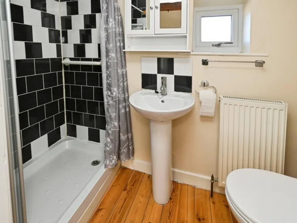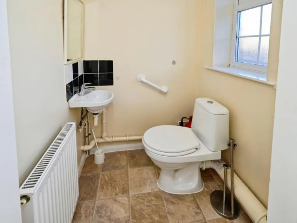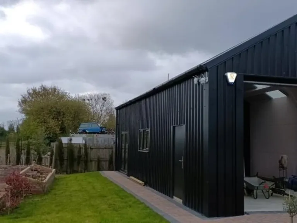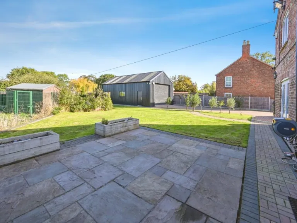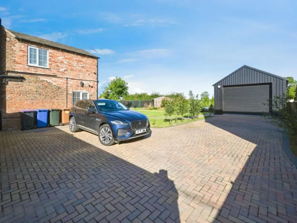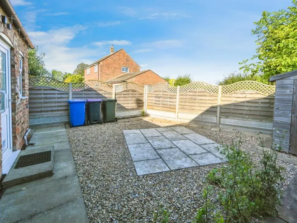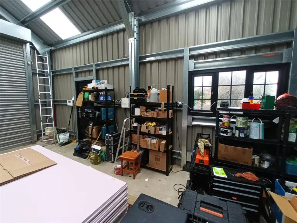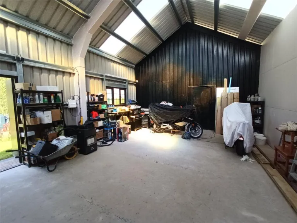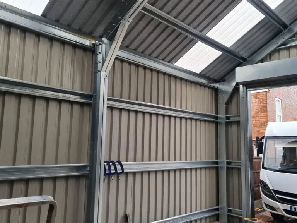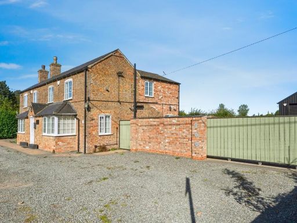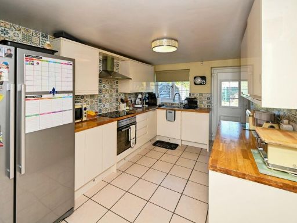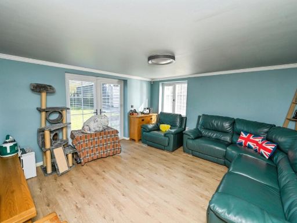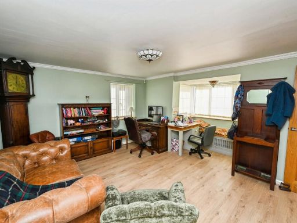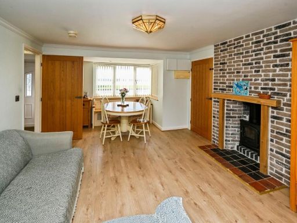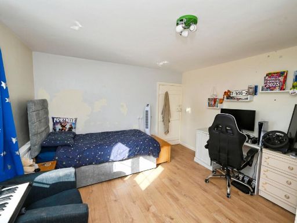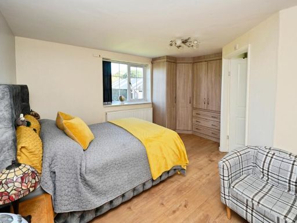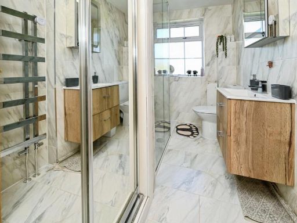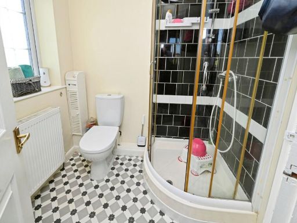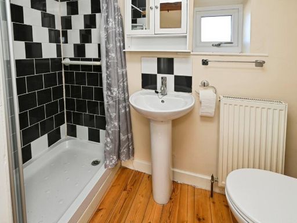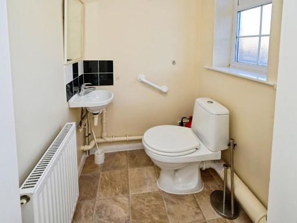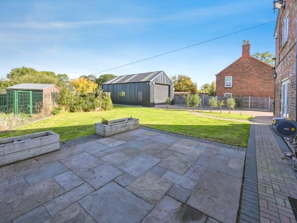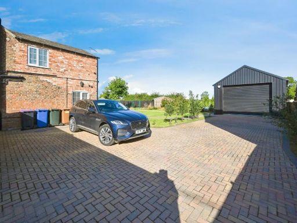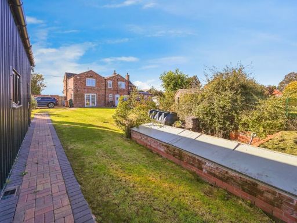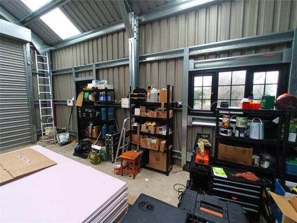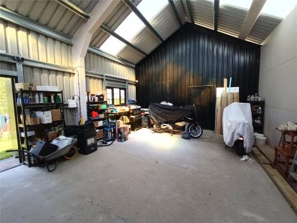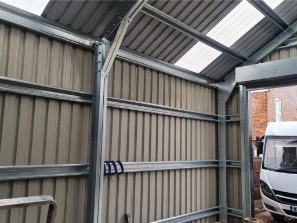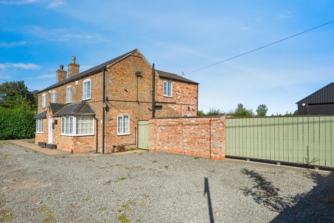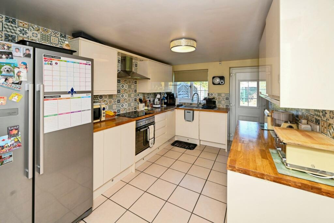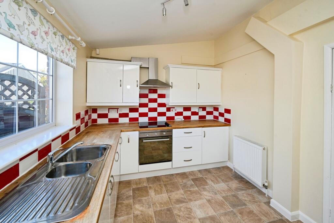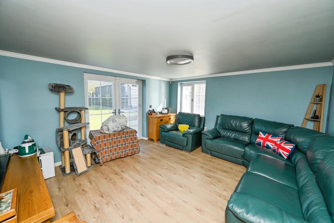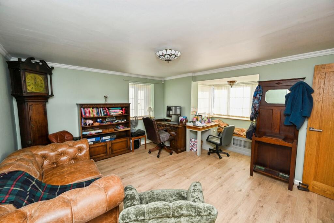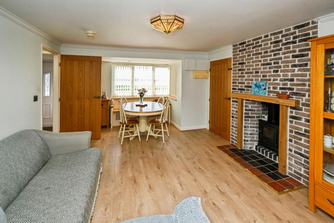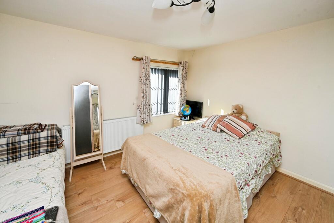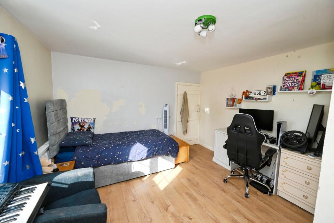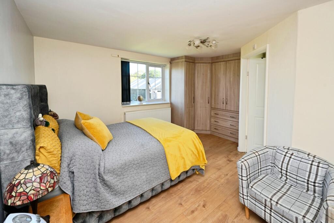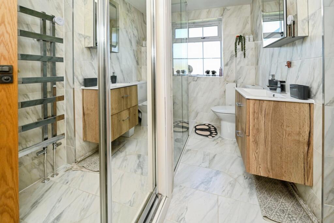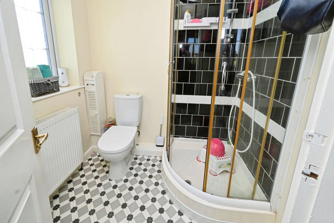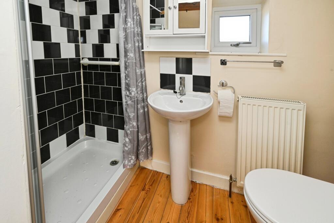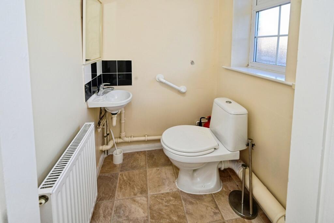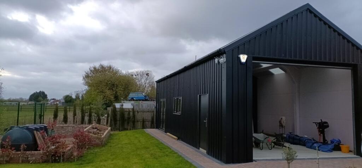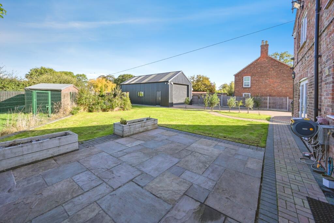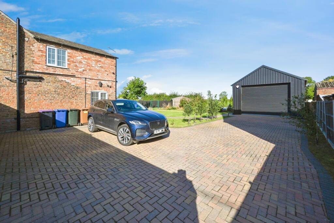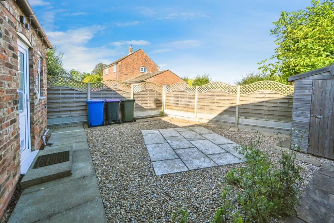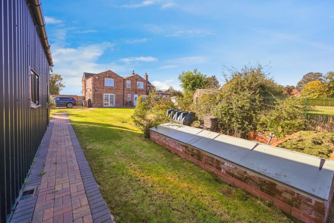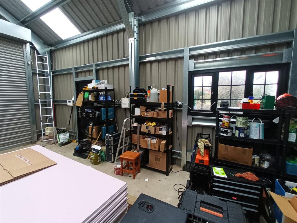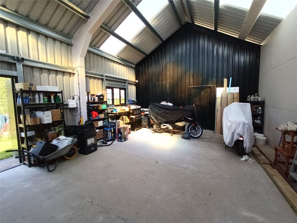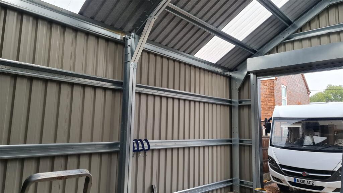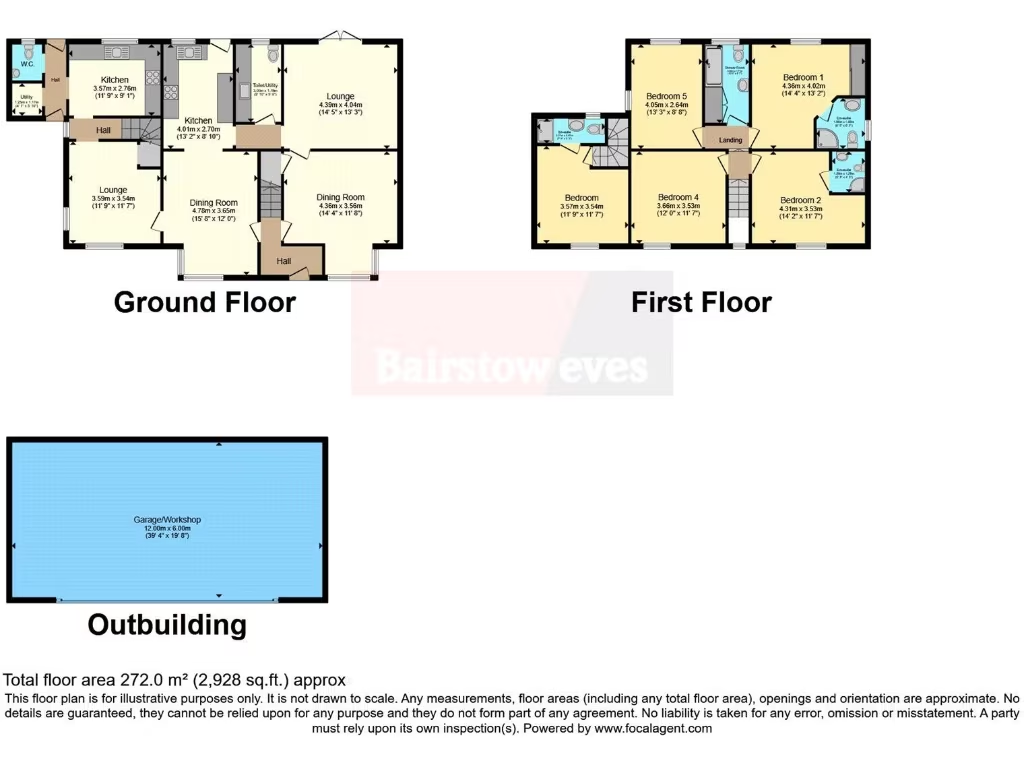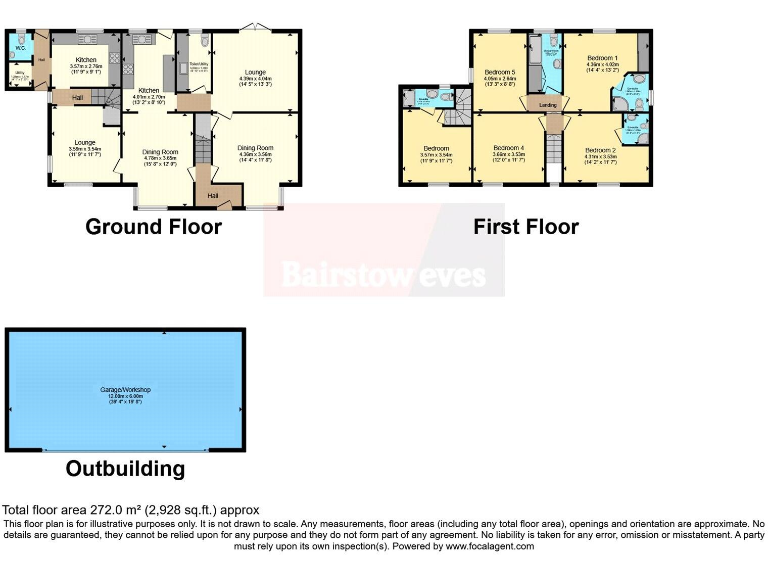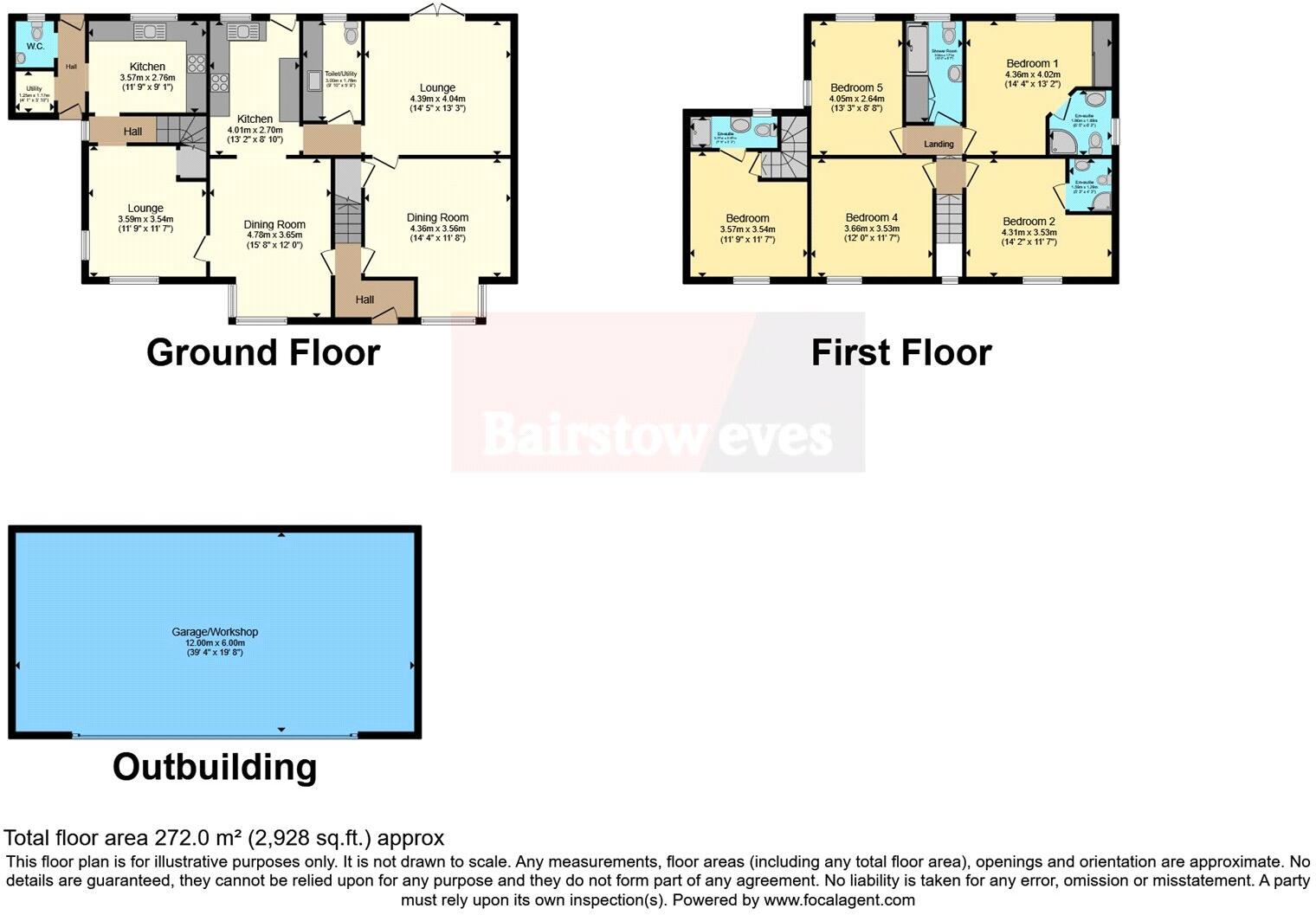Summary - The Old Shop, Wainfleet Road, Old Leake PE22 9HT
5 bed 3 bath Detached
Large plot, annex and substantial garage — flexible countryside living.
Five bedrooms plus self-contained one-bedroom annex
A substantial period family home with a self-contained one-bedroom annex, generous gardens and a recent 12m x 6m garage/workshop. The main house offers flexible living across two storeys — multiple reception rooms, a modern fitted kitchen, and four double bedrooms, two with en‑suites. The annex has its own entrance, lounge, kitchen, utility and an upstairs double with en‑suite, ideal for multigenerational living or reliable rental income.
Set on a large plot in a rural hamlet, the property enjoys open field views to the rear, gated access and ample off-street parking suitable for cars or a camper van. Solid brick walls with internal insulation and double glazing (post-2002) help retain character while offering improved thermal performance. The oil-fired boiler and radiator system is functional but means heating and fuel costs should be factored into ongoing running expenses.
Practical considerations: broadband speeds are very slow, mobile signal is average and the site carries a medium flood risk — important for buyers who work from home or store high-value items. The house dates from before 1900 so some period-driven maintenance and sympathetic upgrading may be needed over time. Full planning permission for the substantial garage/workshop has been implemented, and the outbuilding is in excellent condition, presenting clear extra value and versatile use.
This property suits a buyer seeking space, flexibility and countryside living: families wanting room to grow, buyers needing an annex for relatives or tenants, or tradespeople requiring large secure workshop space. Nearby primary and secondary schools are rated Good, and local amenities include a pub and a post box, reinforcing the hamlet’s practical rural appeal.
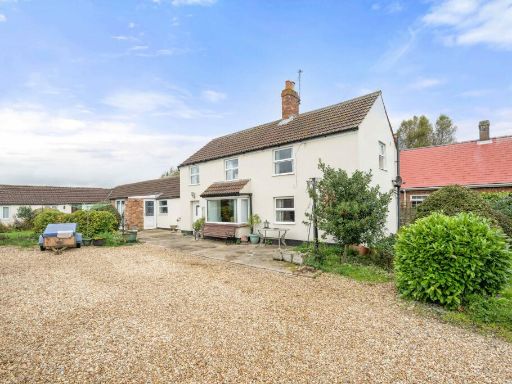 5 bedroom detached house for sale in Fen Road, Stickford, PE22 — £389,950 • 5 bed • 3 bath • 2100 ft²
5 bedroom detached house for sale in Fen Road, Stickford, PE22 — £389,950 • 5 bed • 3 bath • 2100 ft²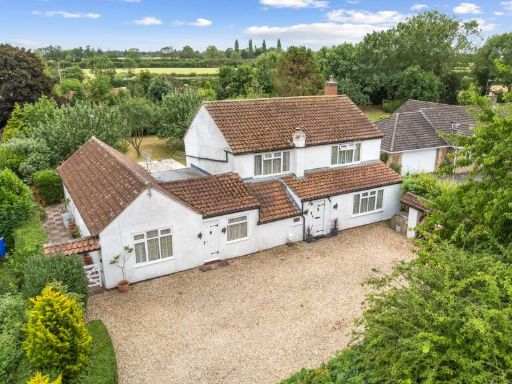 4 bedroom detached house for sale in Northlands, Sibsey, Boston, PE22 — £375,000 • 4 bed • 2 bath • 2300 ft²
4 bedroom detached house for sale in Northlands, Sibsey, Boston, PE22 — £375,000 • 4 bed • 2 bath • 2300 ft²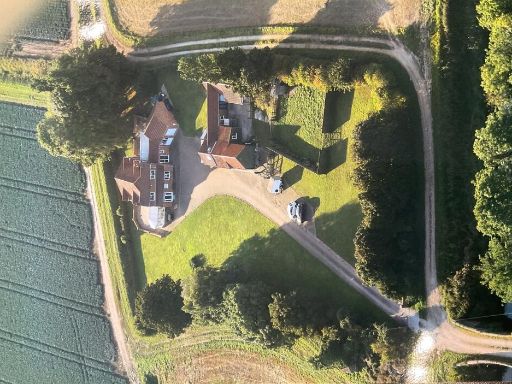 5 bedroom detached house for sale in Hobhole Bank, Boston, Lincolnshire, PE22 — £650,000 • 5 bed • 2 bath • 5101 ft²
5 bedroom detached house for sale in Hobhole Bank, Boston, Lincolnshire, PE22 — £650,000 • 5 bed • 2 bath • 5101 ft²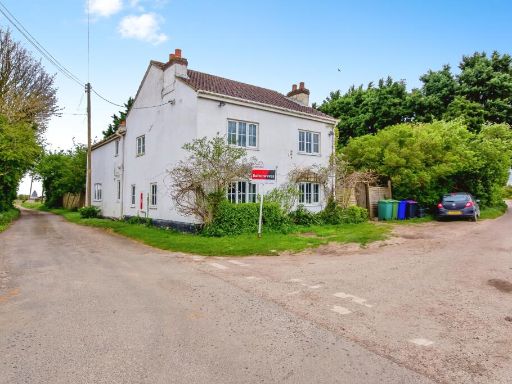 4 bedroom detached house for sale in Scrane End, Freiston, Boston, Lincolnshire, PE22 — £360,000 • 4 bed • 2 bath • 1978 ft²
4 bedroom detached house for sale in Scrane End, Freiston, Boston, Lincolnshire, PE22 — £360,000 • 4 bed • 2 bath • 1978 ft²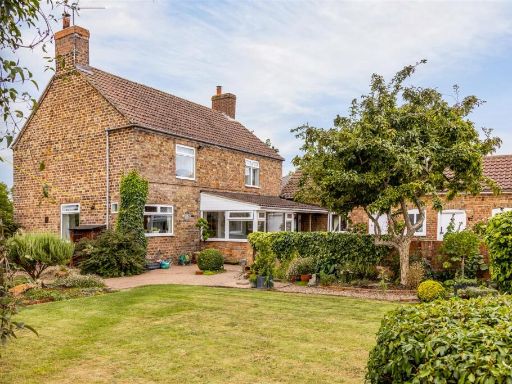 3 bedroom detached house for sale in Hobhole Bank, New Leake, Boston, PE22 — £395,000 • 3 bed • 1 bath • 3883 ft²
3 bedroom detached house for sale in Hobhole Bank, New Leake, Boston, PE22 — £395,000 • 3 bed • 1 bath • 3883 ft²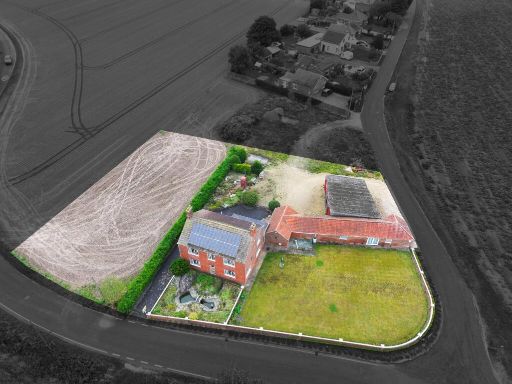 4 bedroom detached house for sale in Spittal Hill Road, Freiston, Boston, PE22 — £349,950 • 4 bed • 1 bath • 3796 ft²
4 bedroom detached house for sale in Spittal Hill Road, Freiston, Boston, PE22 — £349,950 • 4 bed • 1 bath • 3796 ft²