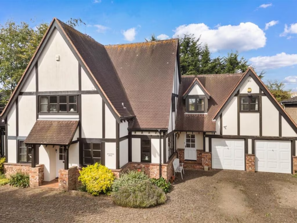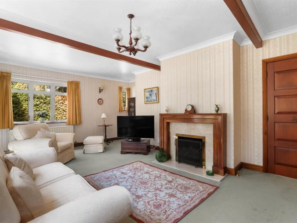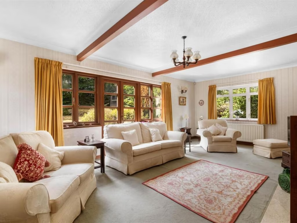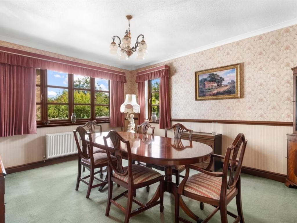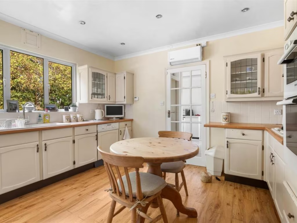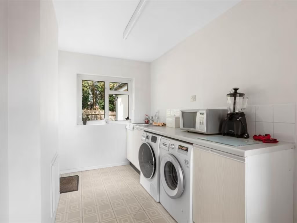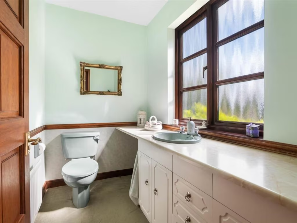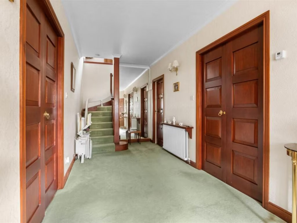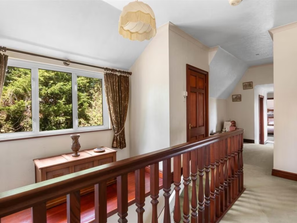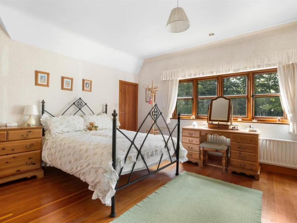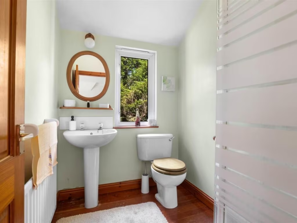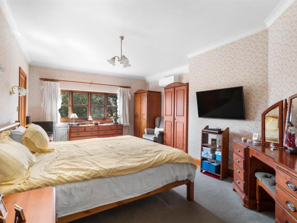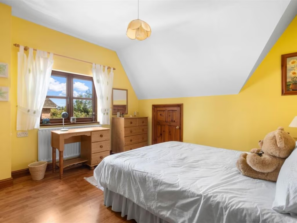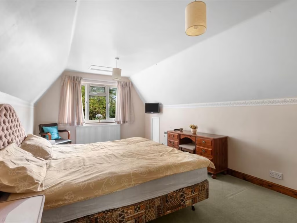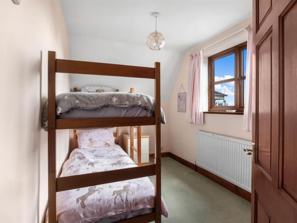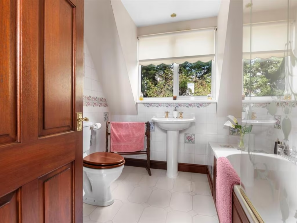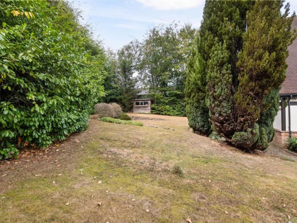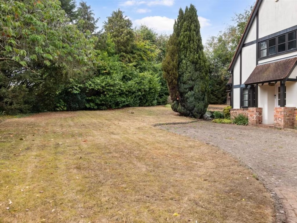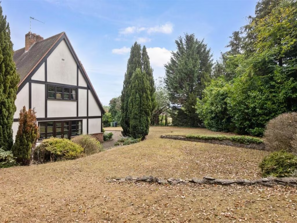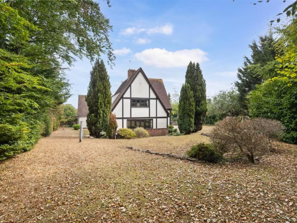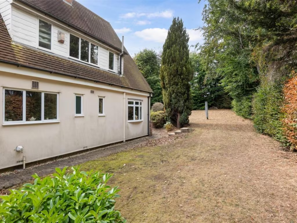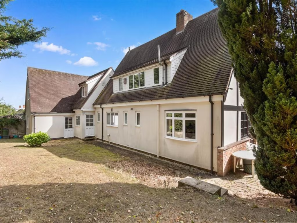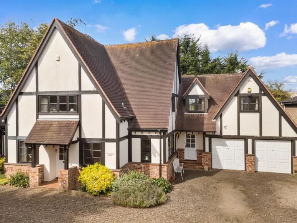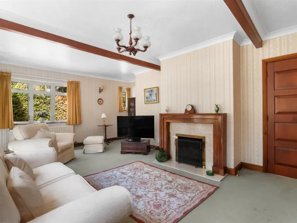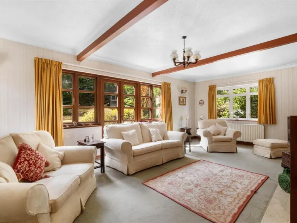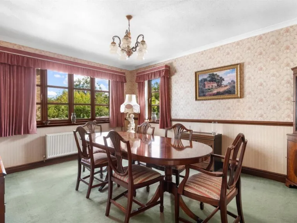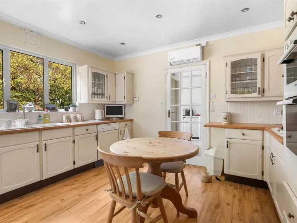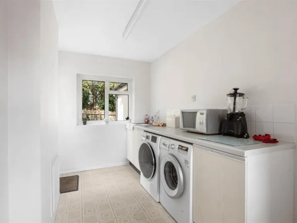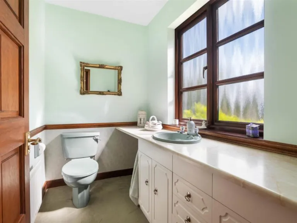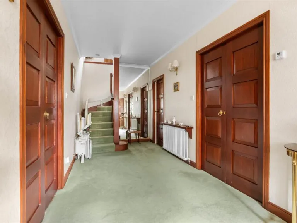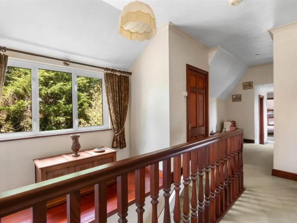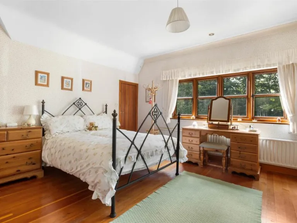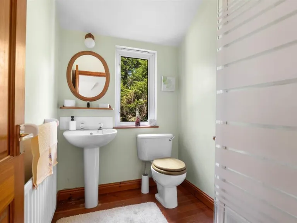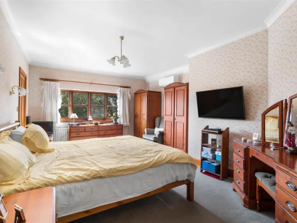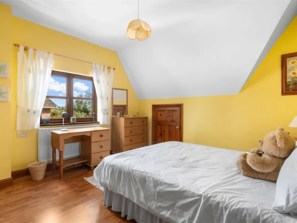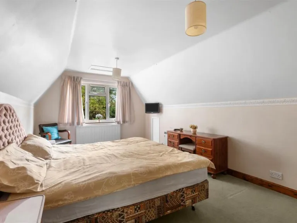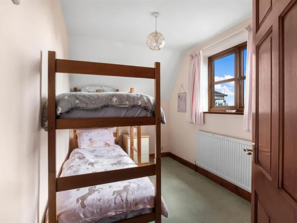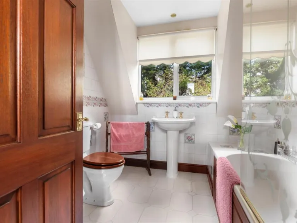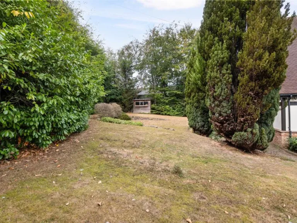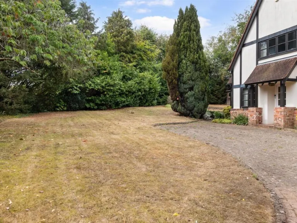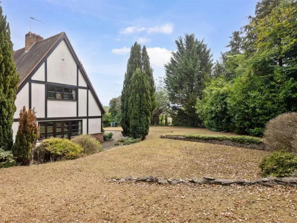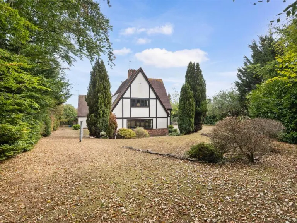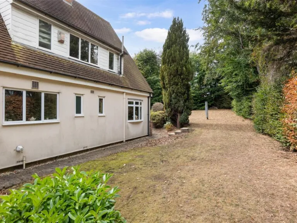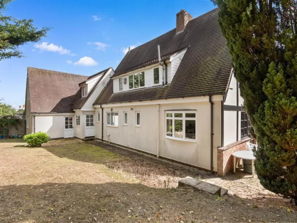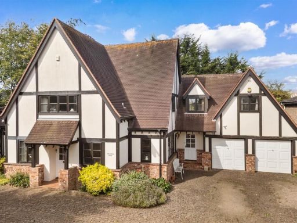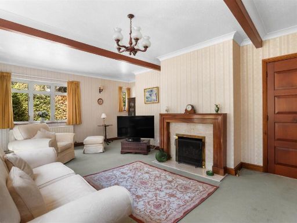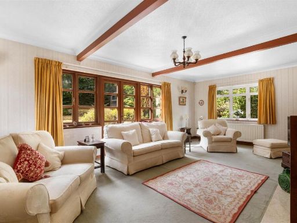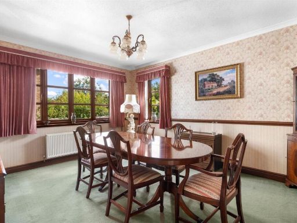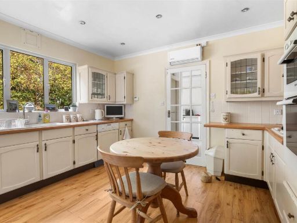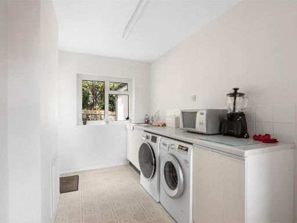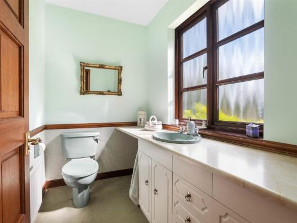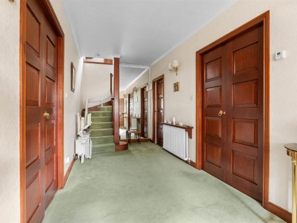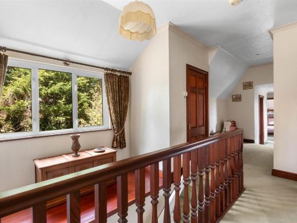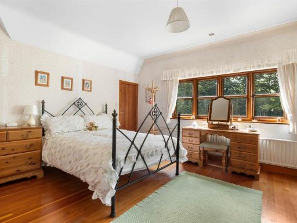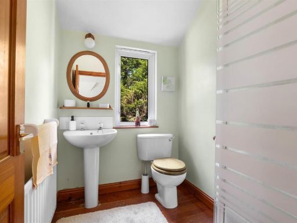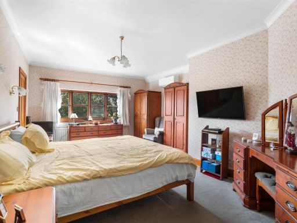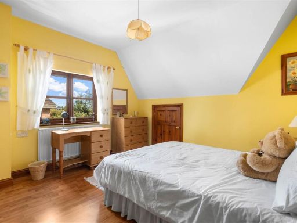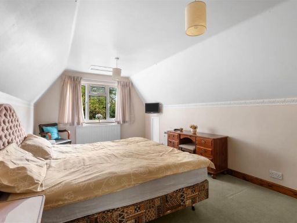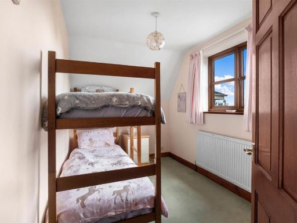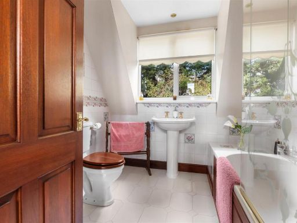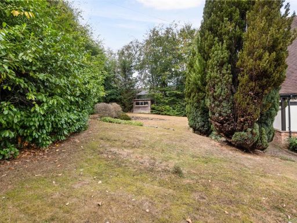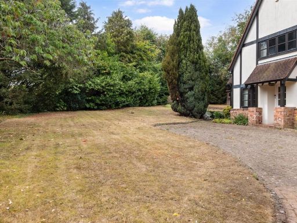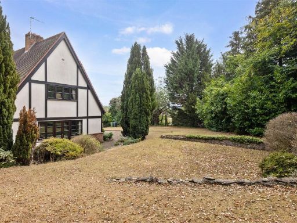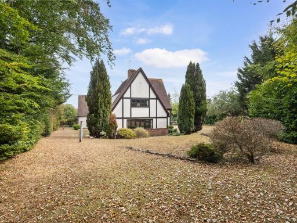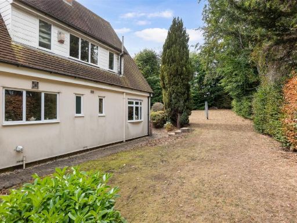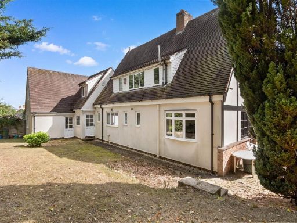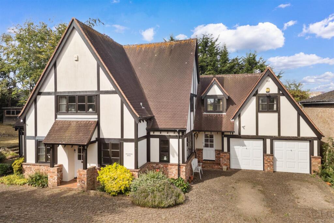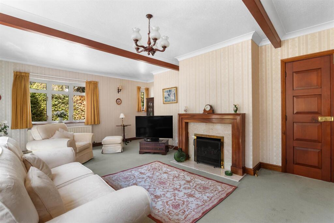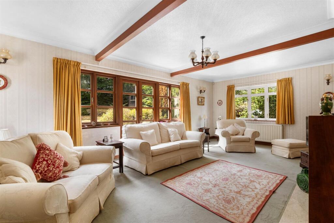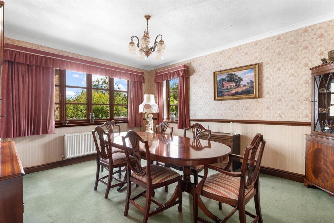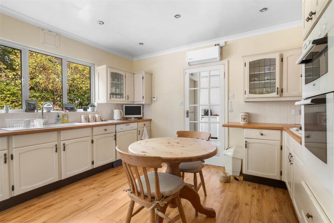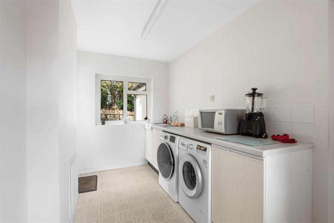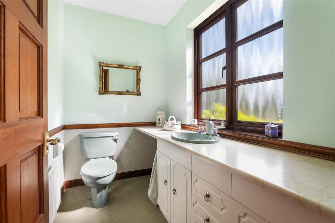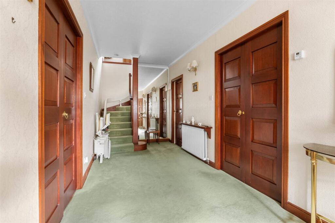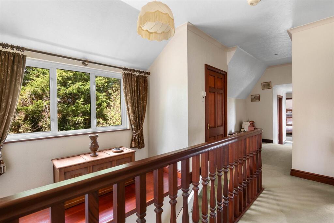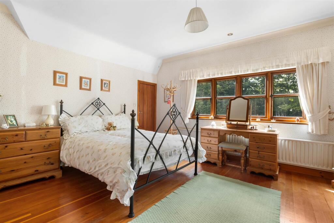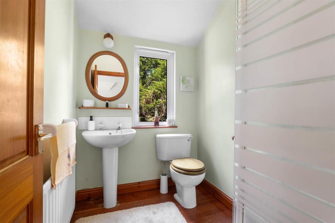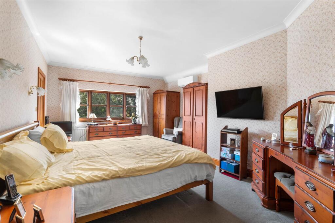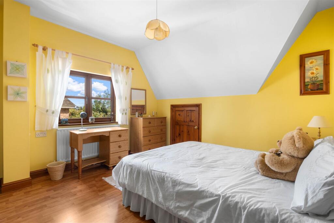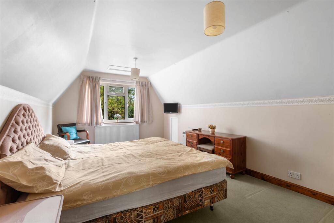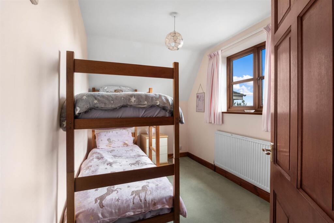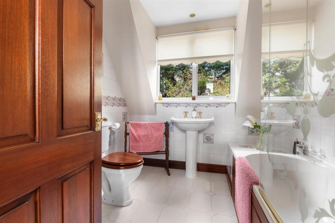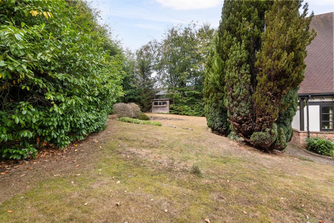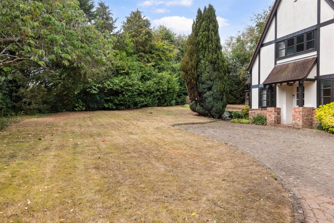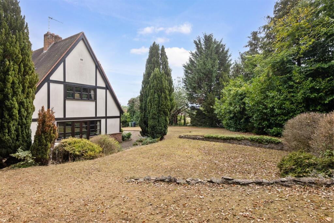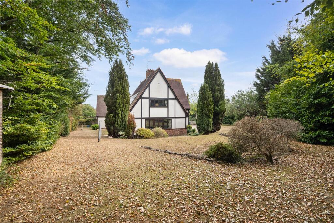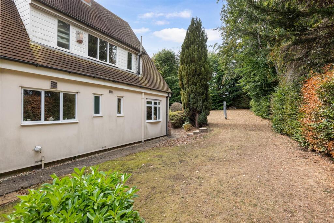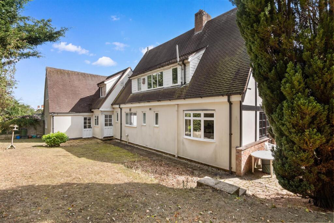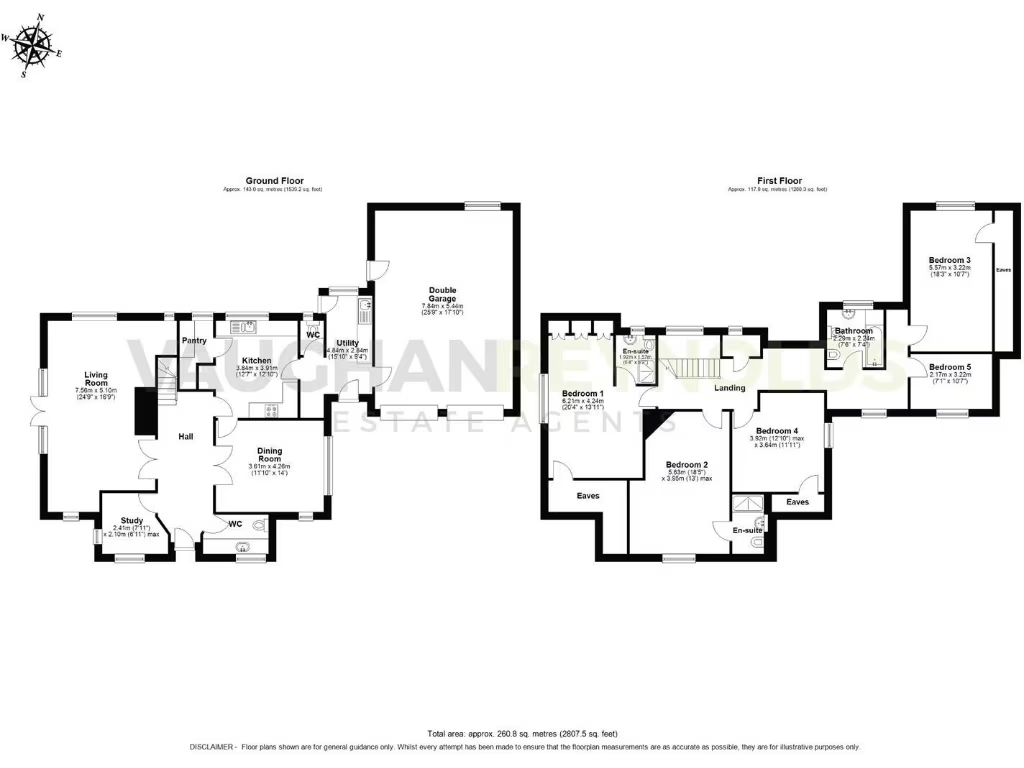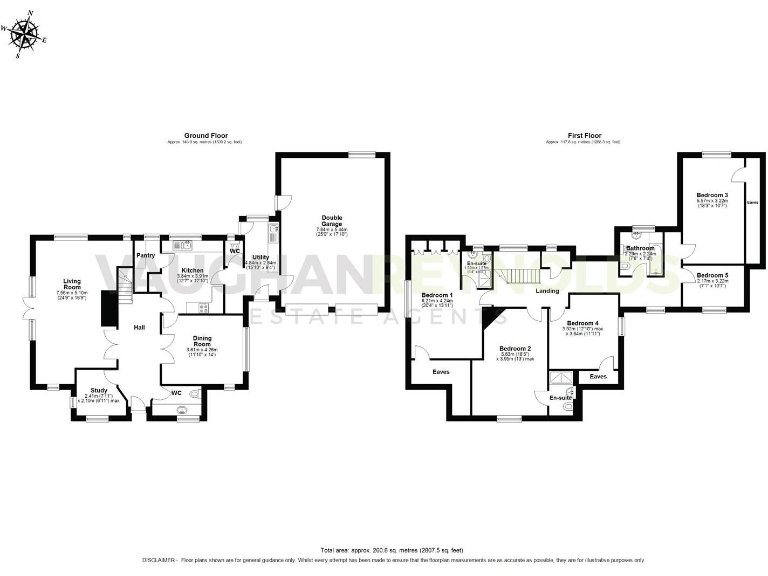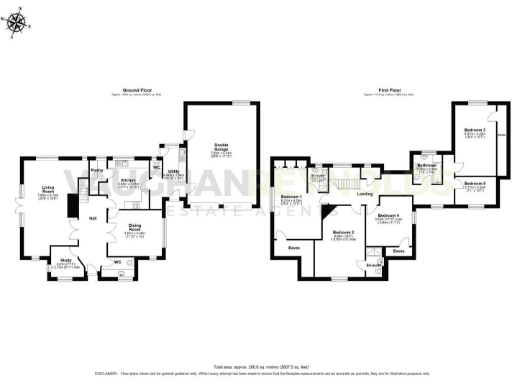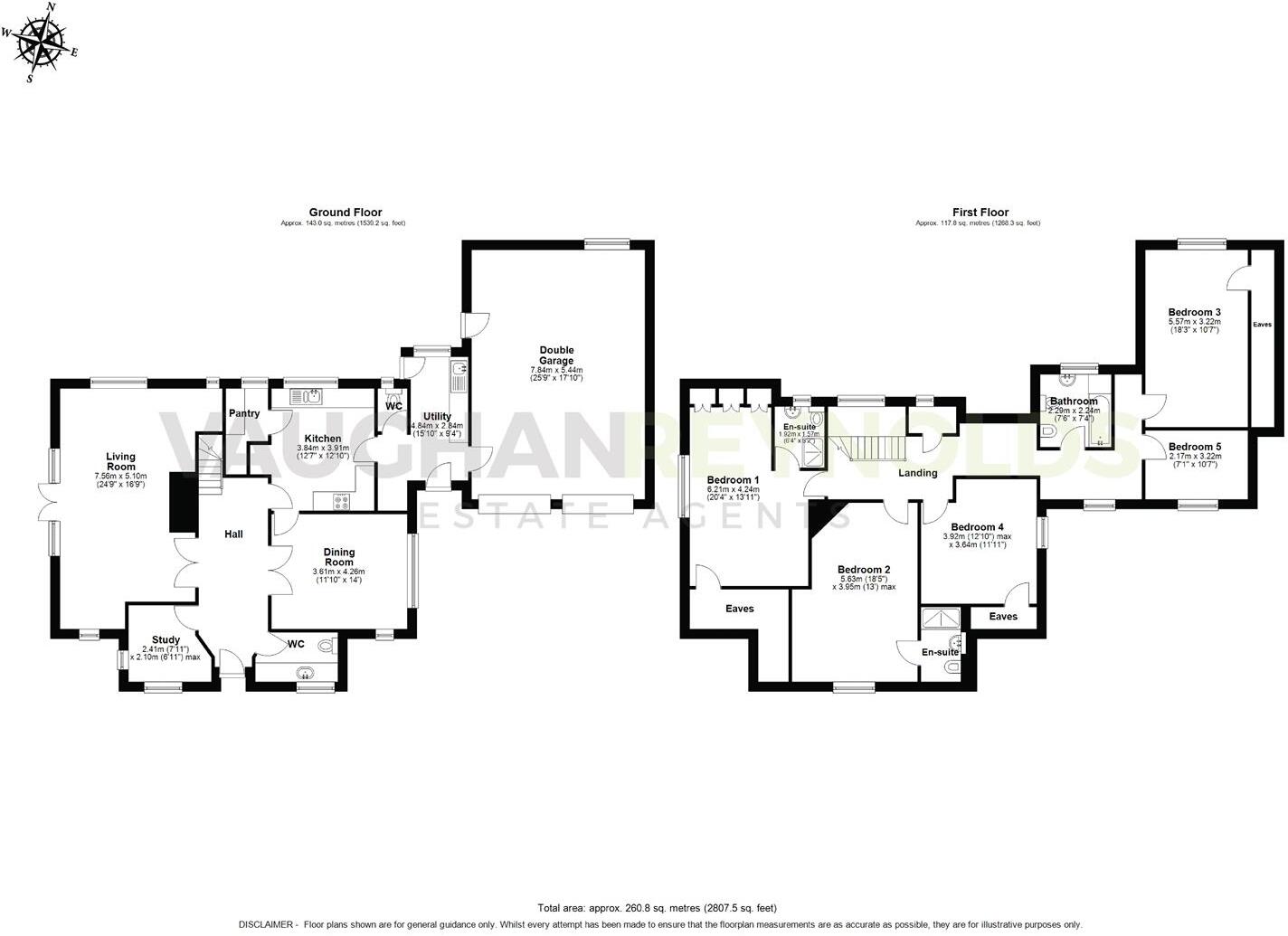Summary - CEDARWOOD HOUSE, BORDON HILL, STRATFORD-UPON-AVON CV37 9RX
5 bed 3 bath Detached
Spacious 5‑bed character home on 0.28 acre plot — chain free, ideal for refurbishment.
Inviting reception hall and guest WC
Large living room with fireplace and exposed beams
Formal dining room plus breakfast kitchen and utility
Five bedrooms; two principal en‑suites
Mature gardens circa 0.28 acre; private rear aspect
Double garage and wide driveway with ample parking
Needs modernisation and energy‑efficiency improvements
Council Tax Band F; services/appliances untested
Cedarwood House is an individually designed, mock‑Tudor detached home set on a mature plot of about 0.28 acre on the fringe of Stratford‑upon‑Avon. The property offers generous, well‑proportioned family accommodation across two storeys including an impressive living room, formal dining room, breakfast kitchen, utility and five bedrooms with two en‑suites. A double garage and wide driveway provide substantial parking and practical storage.
The house retains character features such as exposed beams and a feature fireplace, and its large gardens with established borders and rear privacy create a peaceful, semi‑rural setting. With a total internal area around 2,807 sqft the layout is flexible for modern family life, entertaining and home working, while excellent mobile signal and fast broadband support connectivity.
A clear strength is the combination of size, plot and location close to Stratford’s amenities and good schools. However, the interior now needs modernisation; the property requires updating of finishes and likely energy‑efficiency improvements (EPC historically mid‑E range). Some service items (electrical, heating, sanitaryware) have not been tested, and glazing install dates are unknown. Council Tax Band F should be noted when assessing running costs.
Chain‑free possession and a video tour online make this a straightforward purchase for a buyer seeking scope to refurbish and add value — ideal for an established family wanting a character home they can personalise in a desirable area.
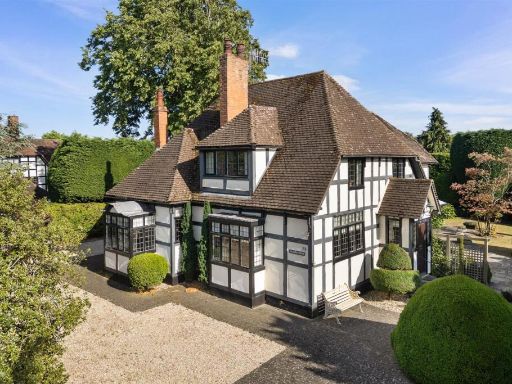 4 bedroom detached house for sale in Meadow Court, Shottery Road, Stratford-Upon-Avon, CV37 — £1,150,000 • 4 bed • 2 bath • 2131 ft²
4 bedroom detached house for sale in Meadow Court, Shottery Road, Stratford-Upon-Avon, CV37 — £1,150,000 • 4 bed • 2 bath • 2131 ft²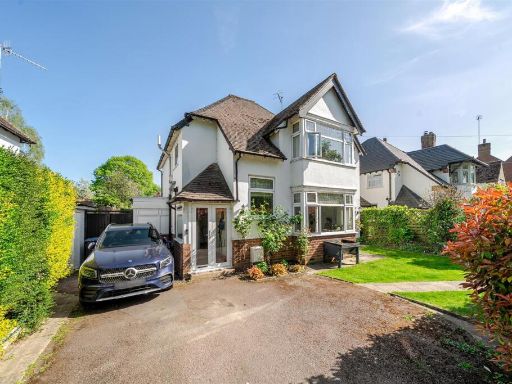 3 bedroom detached house for sale in Warwick Crescent, Stratford-Upon-Avon, CV37 — £650,000 • 3 bed • 2 bath • 1454 ft²
3 bedroom detached house for sale in Warwick Crescent, Stratford-Upon-Avon, CV37 — £650,000 • 3 bed • 2 bath • 1454 ft²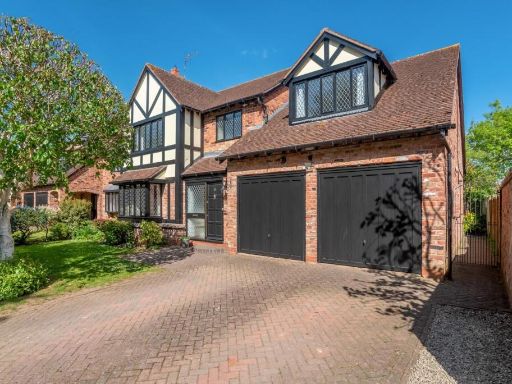 4 bedroom detached house for sale in Hogarth Road, Stratford-upon-Avon, CV37 — £850,000 • 4 bed • 3 bath • 2398 ft²
4 bedroom detached house for sale in Hogarth Road, Stratford-upon-Avon, CV37 — £850,000 • 4 bed • 3 bath • 2398 ft²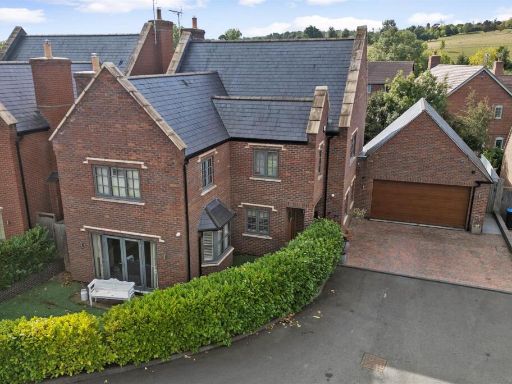 4 bedroom detached house for sale in Elizabeth Close, Welford On Avon, Stratford-upon-Avon, CV37 — £850,000 • 4 bed • 3 bath • 2368 ft²
4 bedroom detached house for sale in Elizabeth Close, Welford On Avon, Stratford-upon-Avon, CV37 — £850,000 • 4 bed • 3 bath • 2368 ft²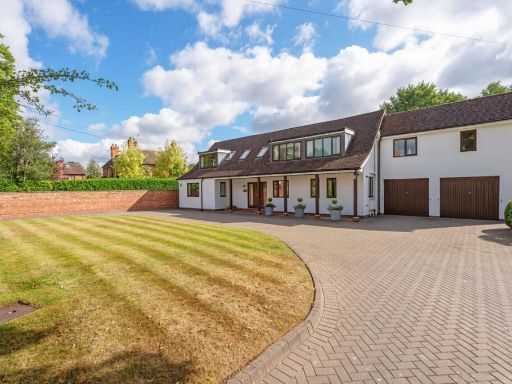 6 bedroom detached house for sale in Hathaway Lane Stratford-upon-Avon, Warwickshire, CV37 9BL, CV37 — £1,000,000 • 6 bed • 4 bath • 3591 ft²
6 bedroom detached house for sale in Hathaway Lane Stratford-upon-Avon, Warwickshire, CV37 9BL, CV37 — £1,000,000 • 6 bed • 4 bath • 3591 ft²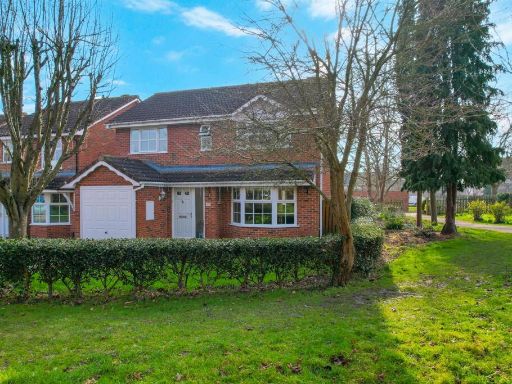 4 bedroom detached house for sale in Quail Close, Bishopton, Stratford-Upon-Avon, CV37 — £465,000 • 4 bed • 2 bath • 1273 ft²
4 bedroom detached house for sale in Quail Close, Bishopton, Stratford-Upon-Avon, CV37 — £465,000 • 4 bed • 2 bath • 1273 ft²