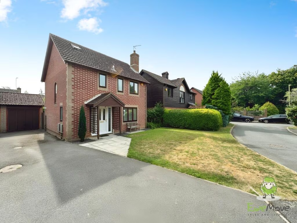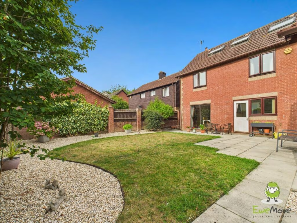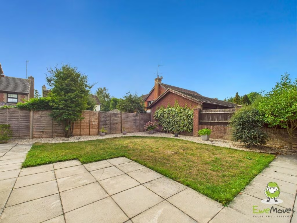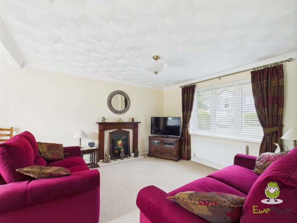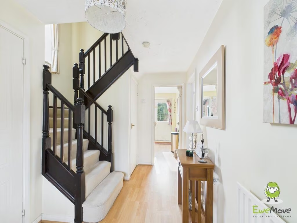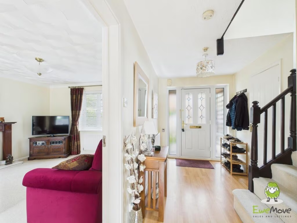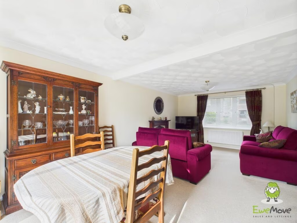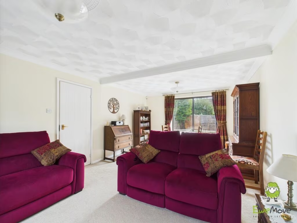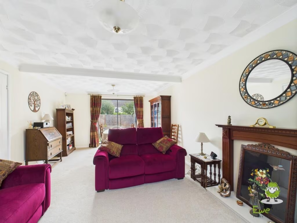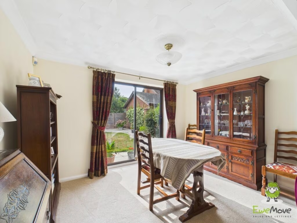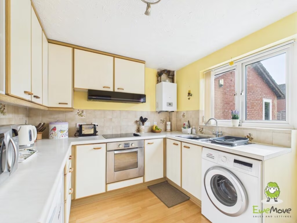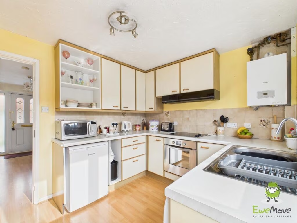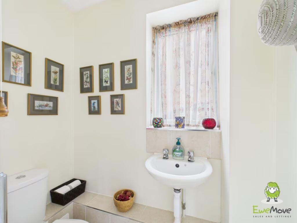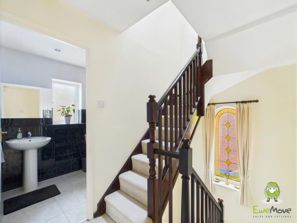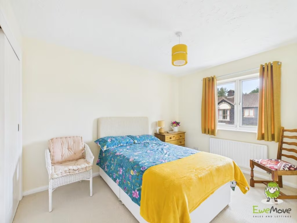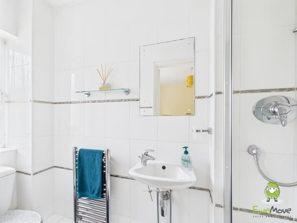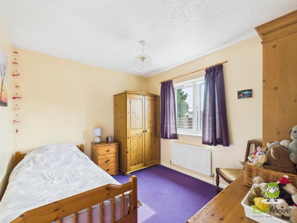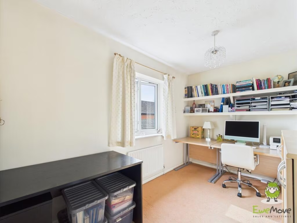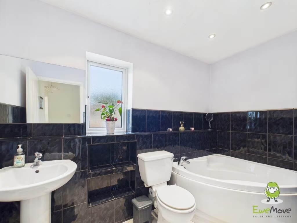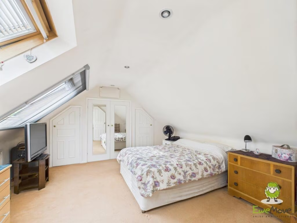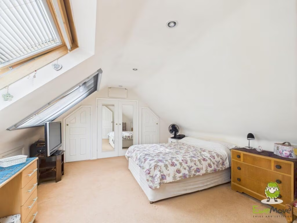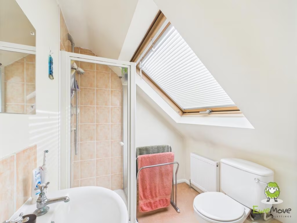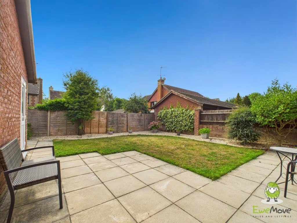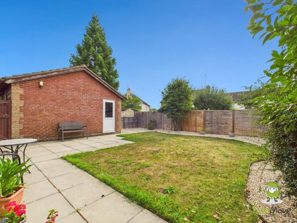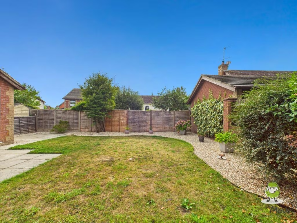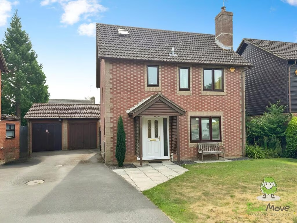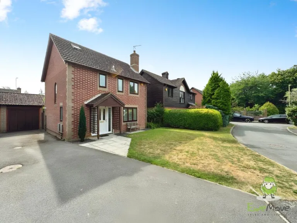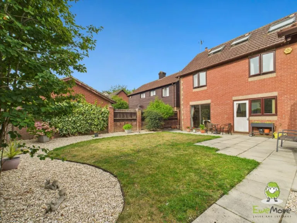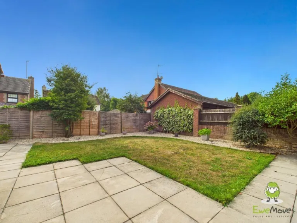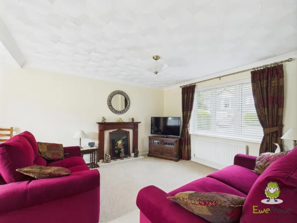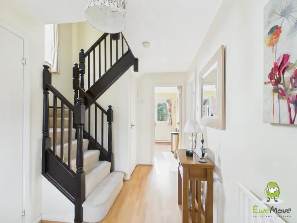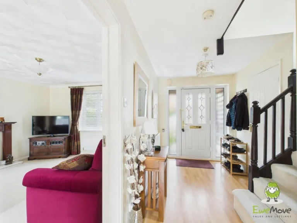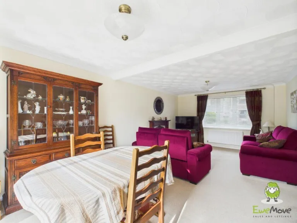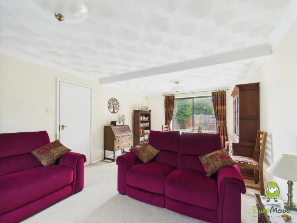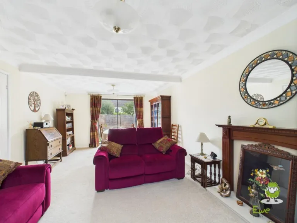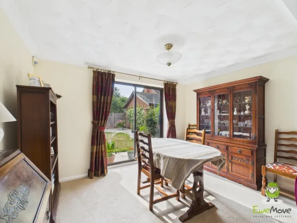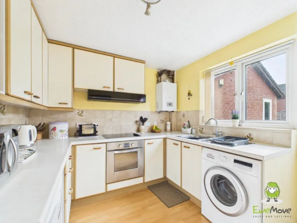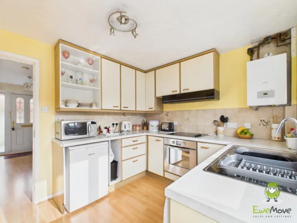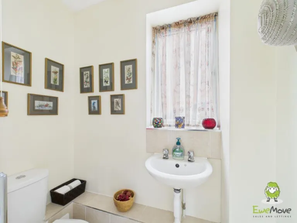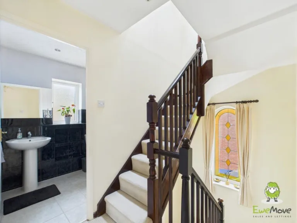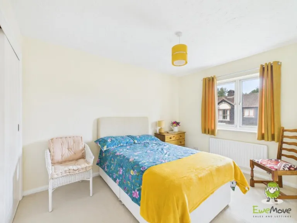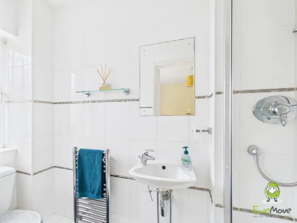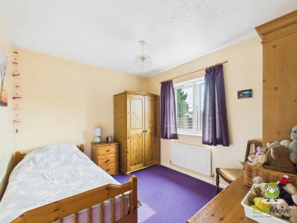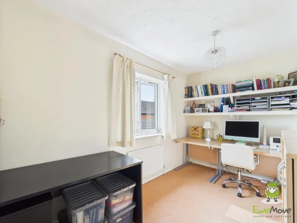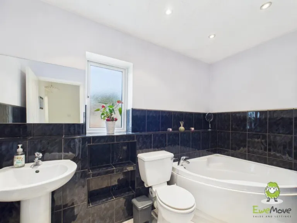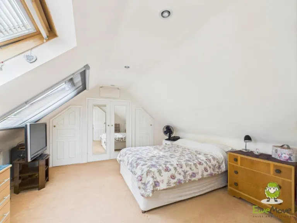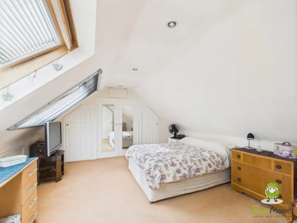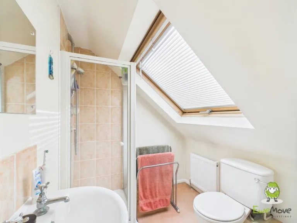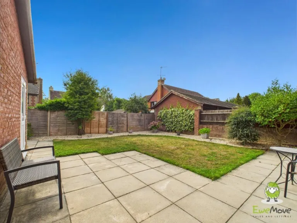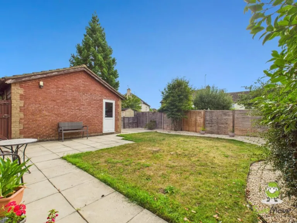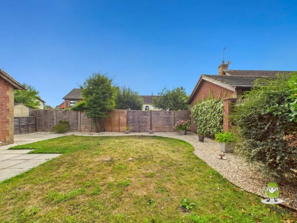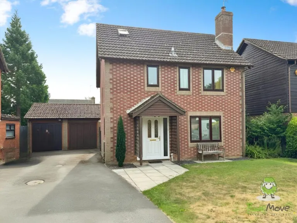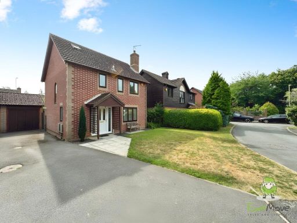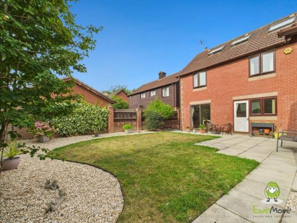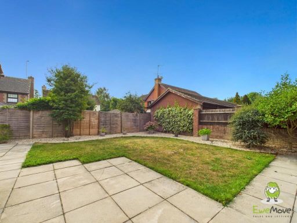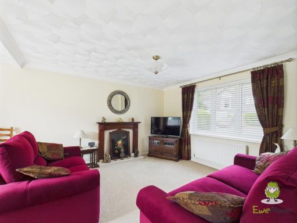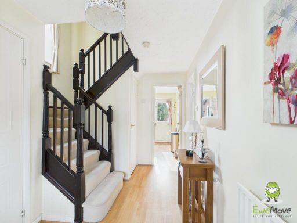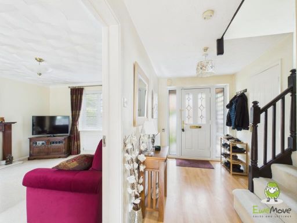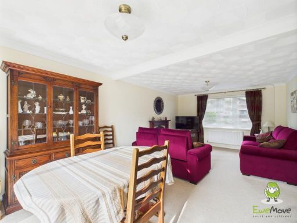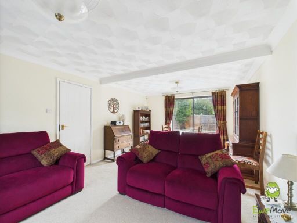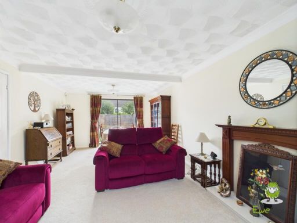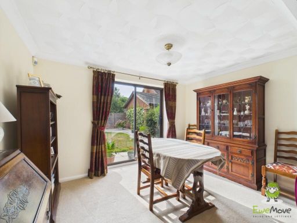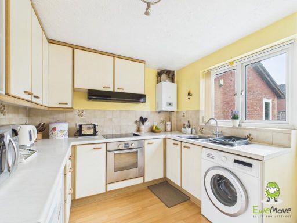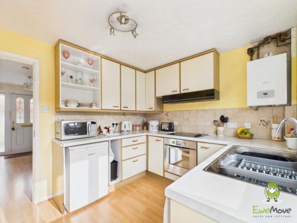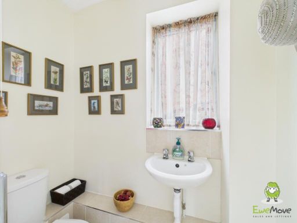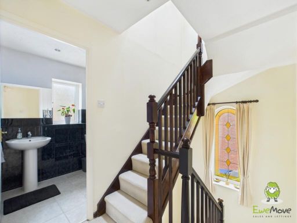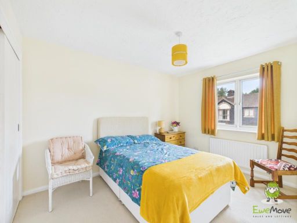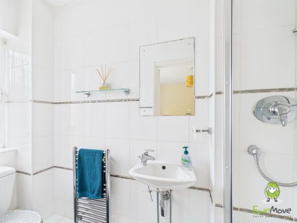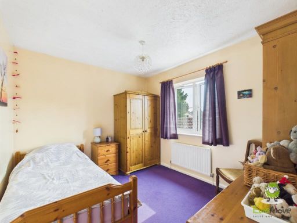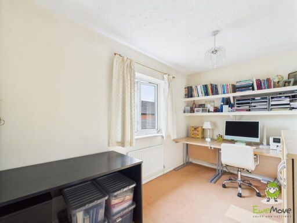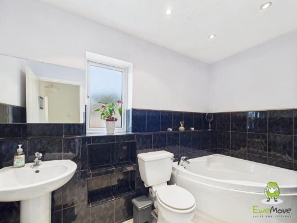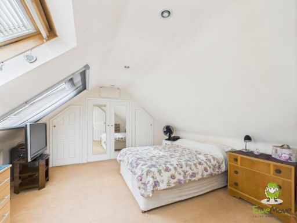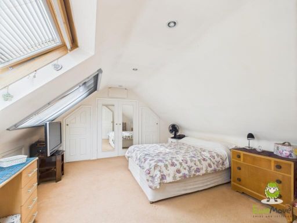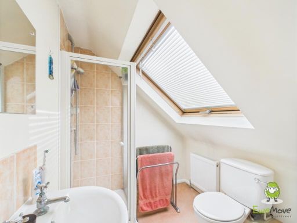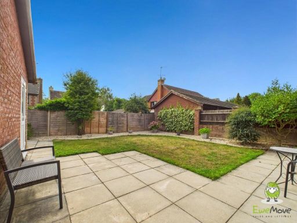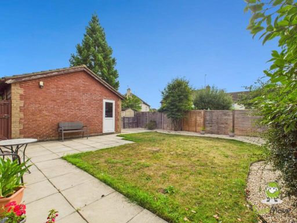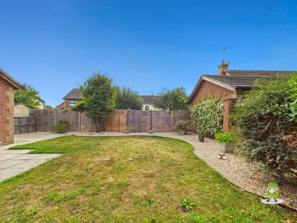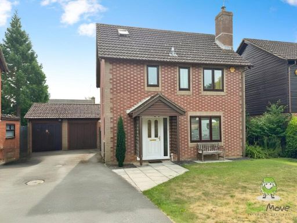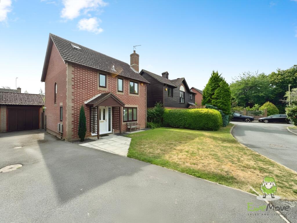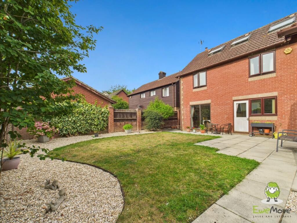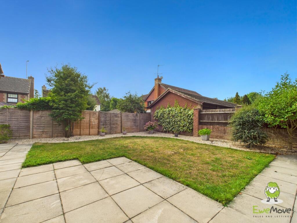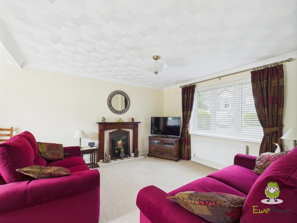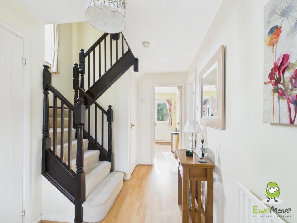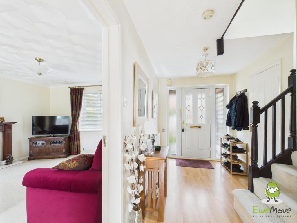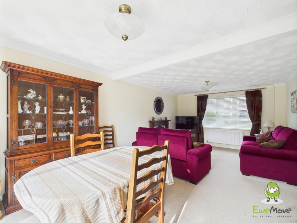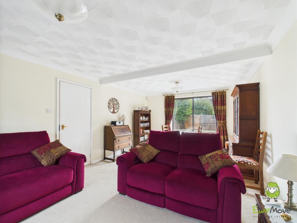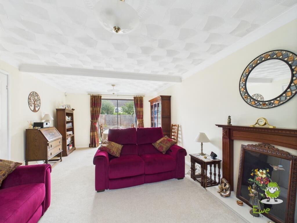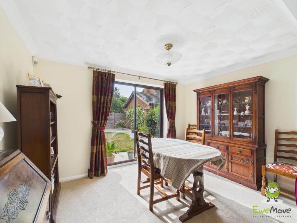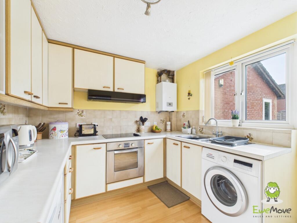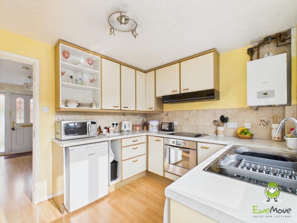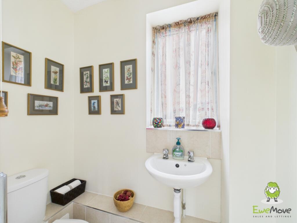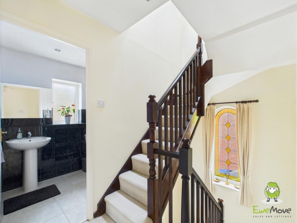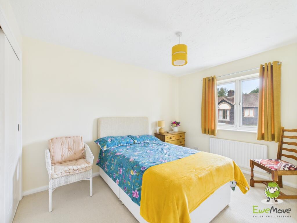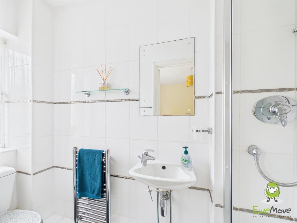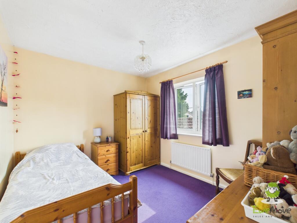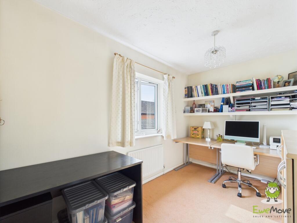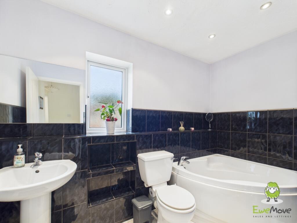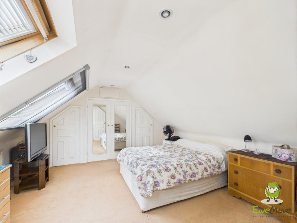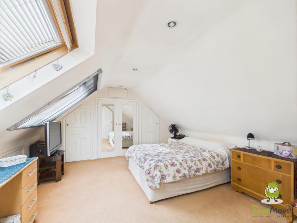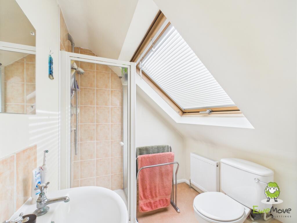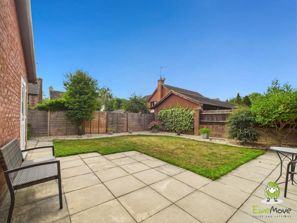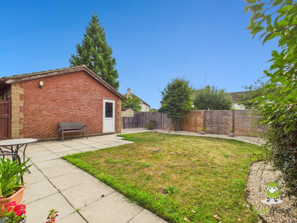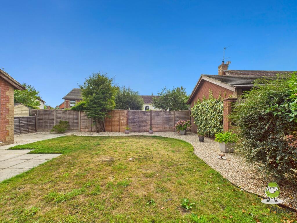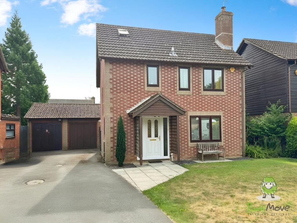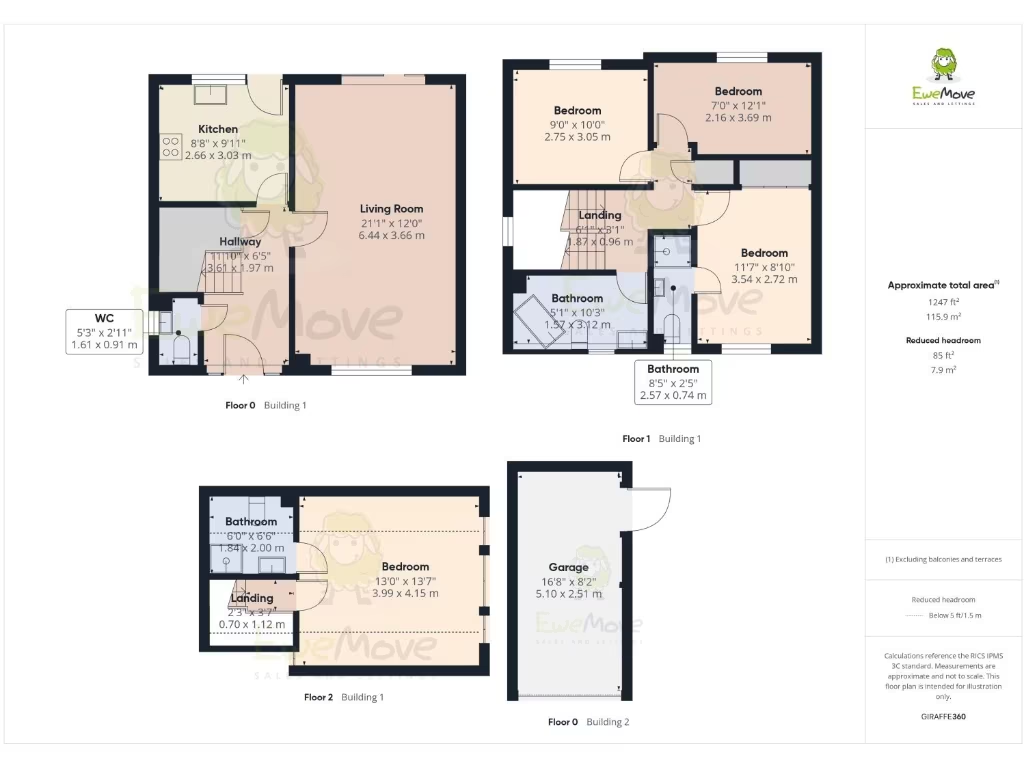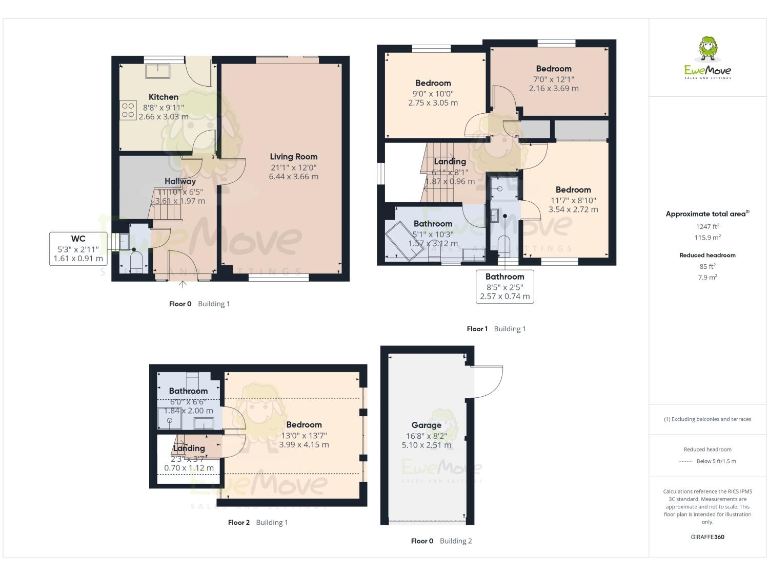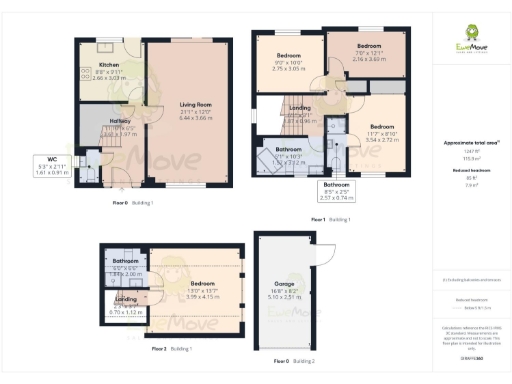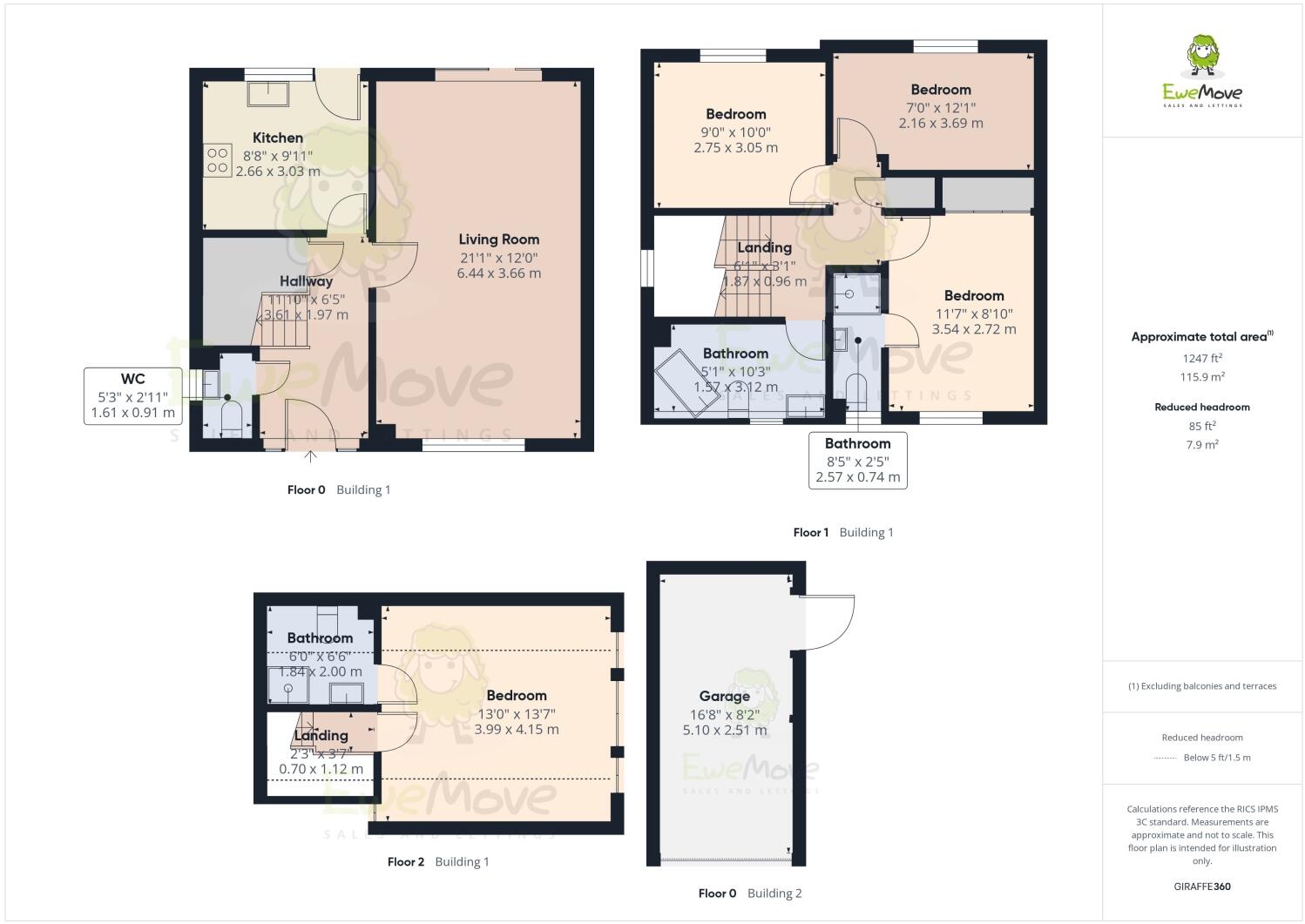Summary - Olivers Close, Bramley, Tadley, Hampshire, RG26 RG26 5UL
4 bed 3 bath Detached
Spacious family living with garage, garden and easy commuter links.
Four double bedrooms including top-floor master suite with en-suite
Three full bathrooms plus convenient ground-floor cloakroom
Dual-aspect living/dining room with sliding doors to private garden
Detached single garage and driveway parking for multiple cars
Small rear plot with lawn, patio and mature planting — modest outdoor space
Built 1983–1990; double glazing and gas boiler installed, scope to modernise
Chain free freehold sale; council tax band above average
No flooding risk; very low local crime and fast broadband, average mobile signal
This well-presented four-bedroom detached house sits at the end of a quiet cul-de-sac in Bramley and suits families seeking flexible accommodation and village convenience. Spread over three floors, the layout includes a top-floor master suite with en-suite, three further doubles, plus three bathrooms and a ground-floor cloakroom — practical for busy households and overnight guests.
The dual-aspect living/dining room opens via sliding doors onto a private rear garden with lawn, patio and mature planting, while a detached single garage and driveway provide secure parking for multiple cars. The kitchen and living spaces are comfortable and neutrally finished, with double glazing and gas central heating already in place.
Local amenities are within easy reach: a primary school rated Good, shops, a doctor's surgery and a village pub. Bramley benefits from quick rail links to Reading and Basingstoke and good road access to the A33, M3 and M4, making commuting feasible without losing village character.
Practical points to note: the plot is modest in size, council tax is above average, and mobile signal is only average despite fast broadband. The house dates from the 1980s and offers potential to personalise or update fittings to current tastes. Chain free sale and freehold tenure simplify the purchase process for buyers wanting a prompt move.
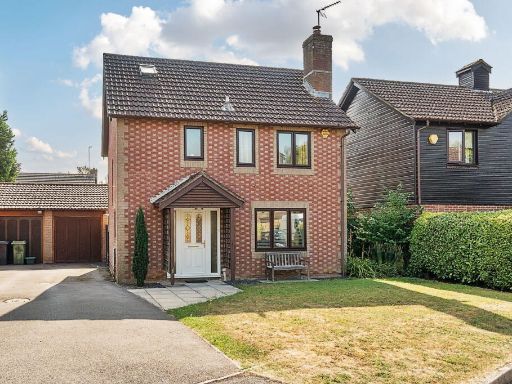 4 bedroom detached house for sale in Olivers Close, Bramley, RG26 — £500,000 • 4 bed • 3 bath • 1188 ft²
4 bedroom detached house for sale in Olivers Close, Bramley, RG26 — £500,000 • 4 bed • 3 bath • 1188 ft²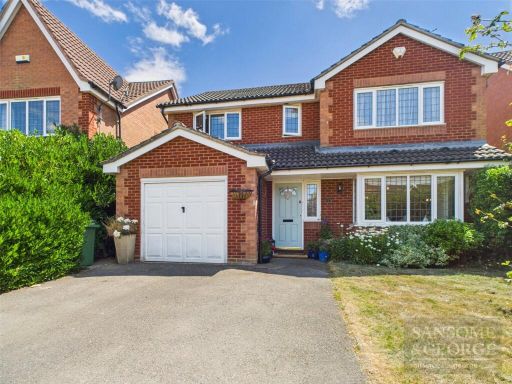 4 bedroom detached house for sale in The Smithy, Bramley, Tadley, Hampshire, RG26 — £585,000 • 4 bed • 3 bath • 1532 ft²
4 bedroom detached house for sale in The Smithy, Bramley, Tadley, Hampshire, RG26 — £585,000 • 4 bed • 3 bath • 1532 ft²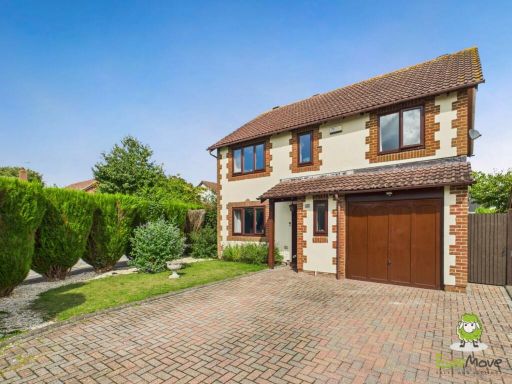 5 bedroom detached house for sale in Bramley Green Road, Bramley, Tadley, Hampshire, RG26 — £585,000 • 5 bed • 2 bath • 1038 ft²
5 bedroom detached house for sale in Bramley Green Road, Bramley, Tadley, Hampshire, RG26 — £585,000 • 5 bed • 2 bath • 1038 ft²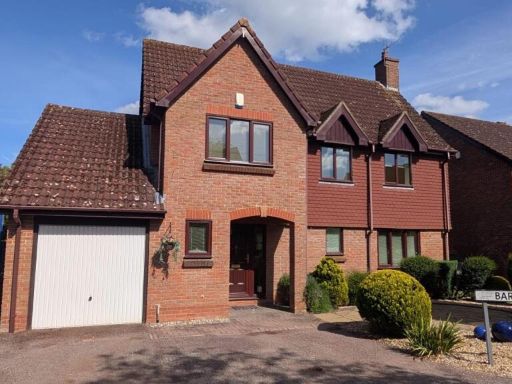 4 bedroom detached house for sale in Bartlett Close, Bramley, Tadley, RG26 — £580,000 • 4 bed • 2 bath • 1403 ft²
4 bedroom detached house for sale in Bartlett Close, Bramley, Tadley, RG26 — £580,000 • 4 bed • 2 bath • 1403 ft²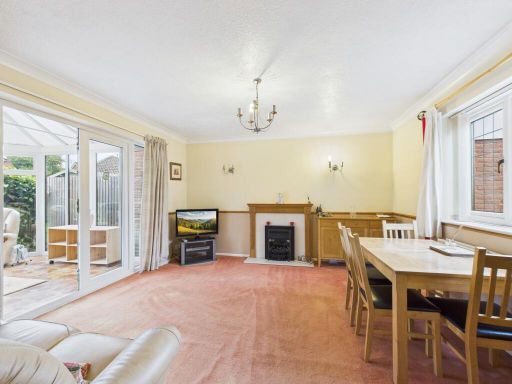 2 bedroom end of terrace house for sale in St Mary's Court, Bramley, RG26 — £325,000 • 2 bed • 1 bath • 709 ft²
2 bedroom end of terrace house for sale in St Mary's Court, Bramley, RG26 — £325,000 • 2 bed • 1 bath • 709 ft²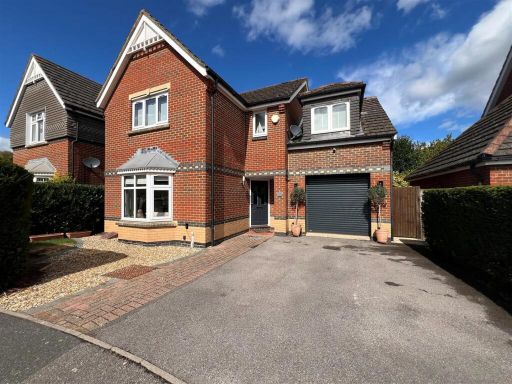 4 bedroom detached house for sale in Wallis Drive, Bramley, Tadley, RG26 — £665,000 • 4 bed • 3 bath • 1247 ft²
4 bedroom detached house for sale in Wallis Drive, Bramley, Tadley, RG26 — £665,000 • 4 bed • 3 bath • 1247 ft²