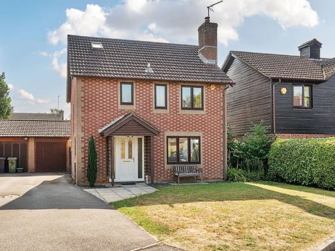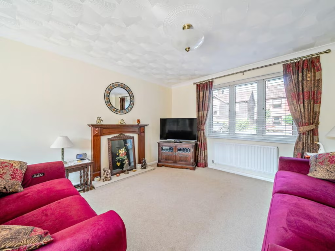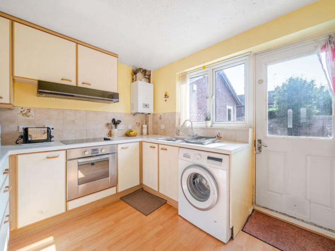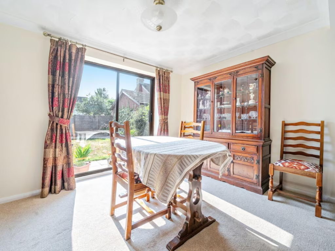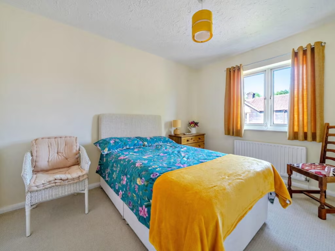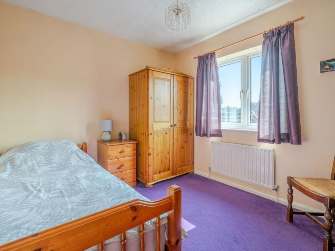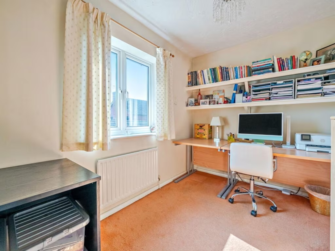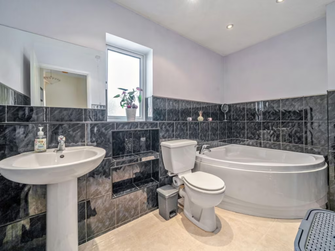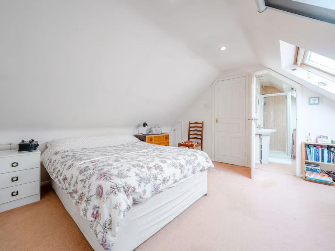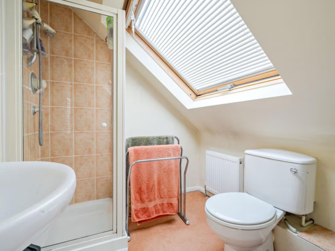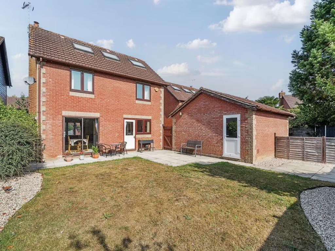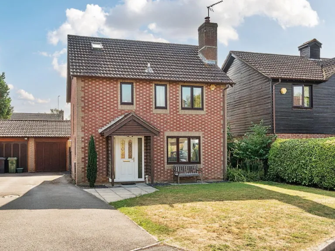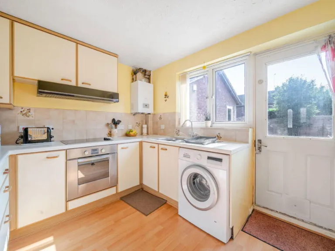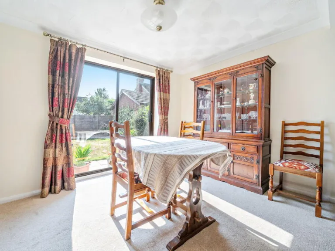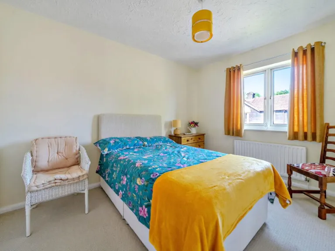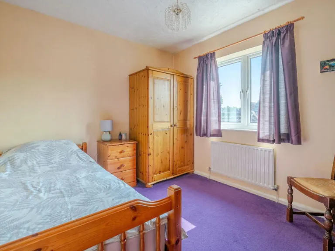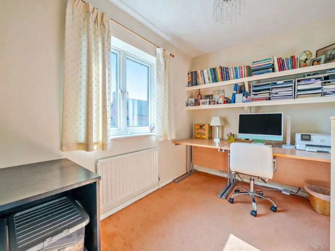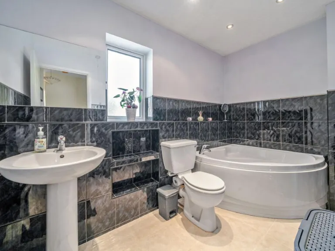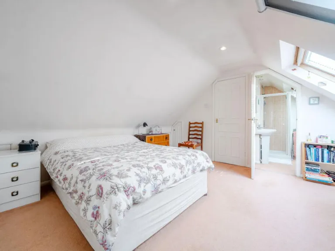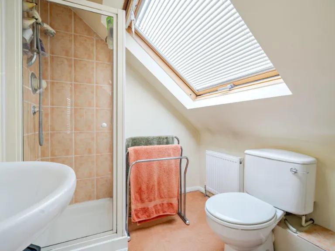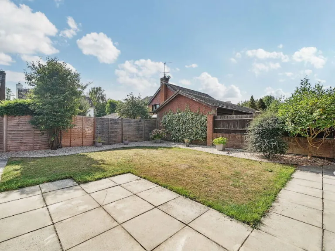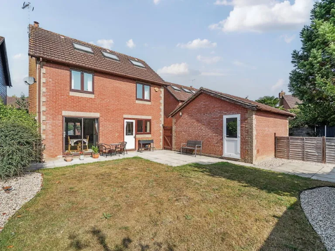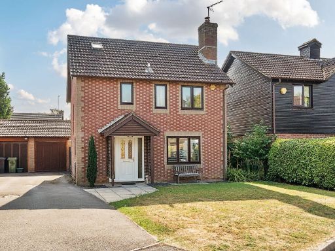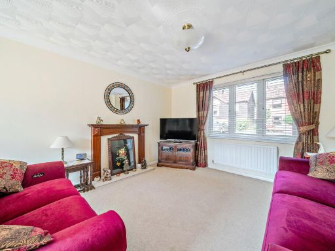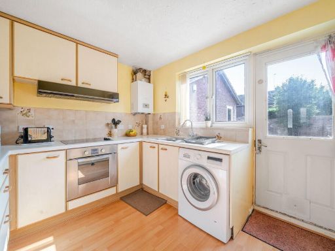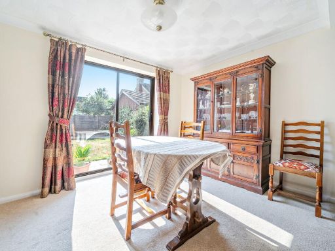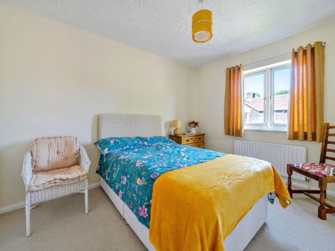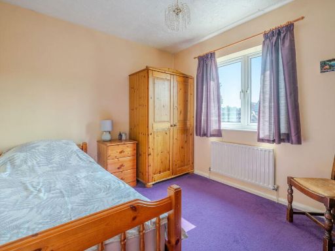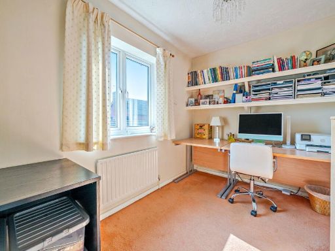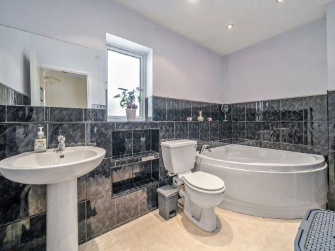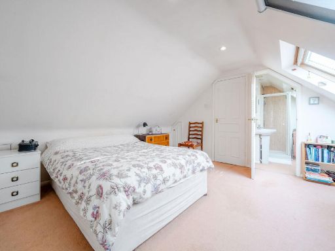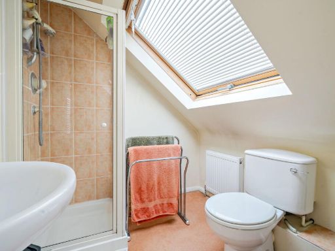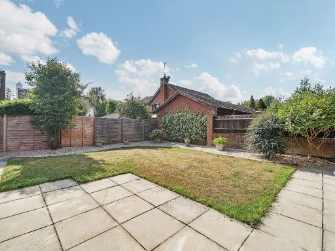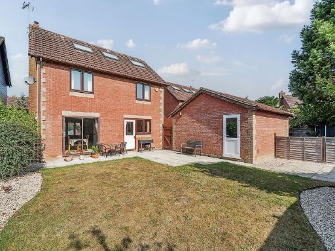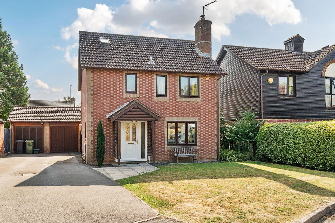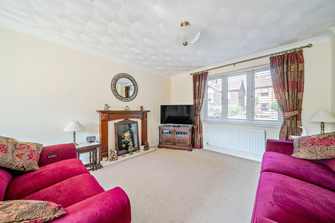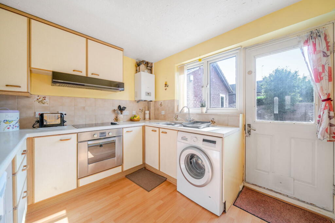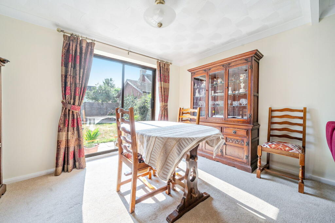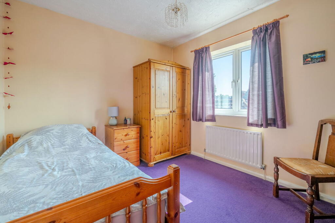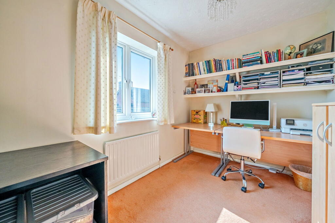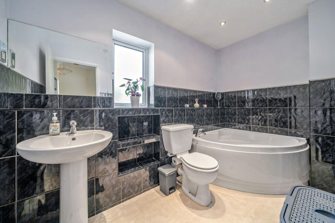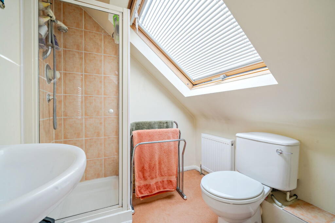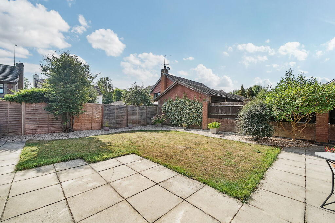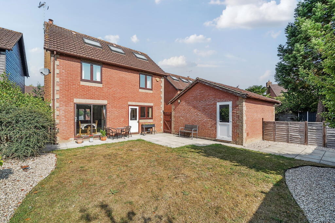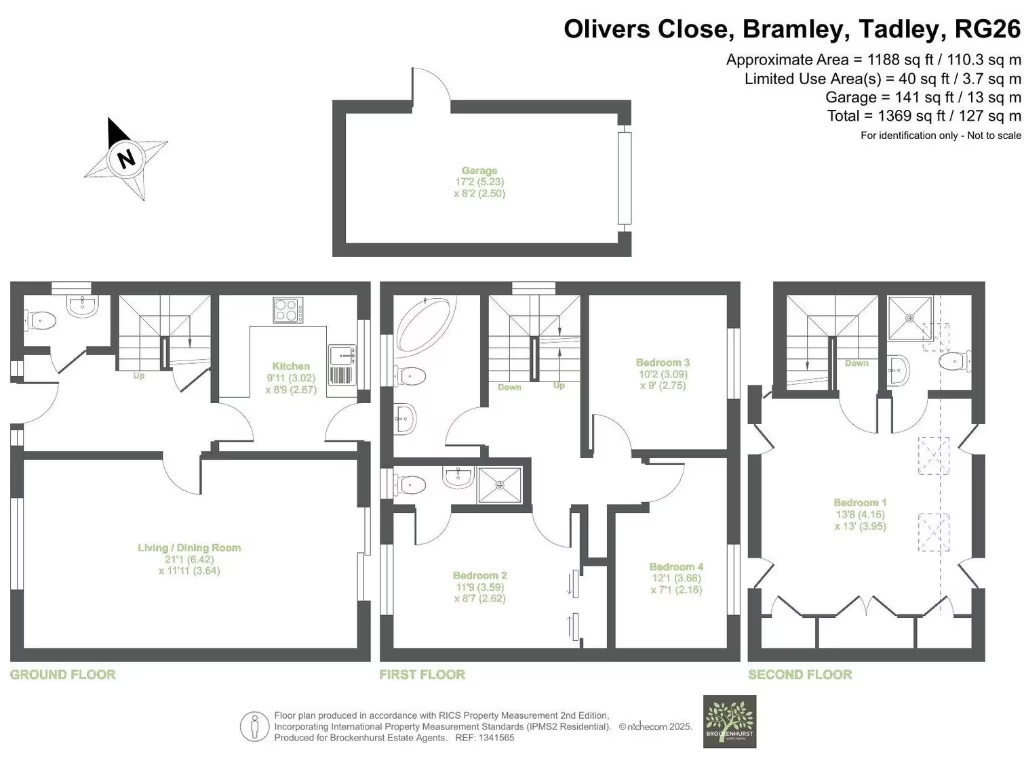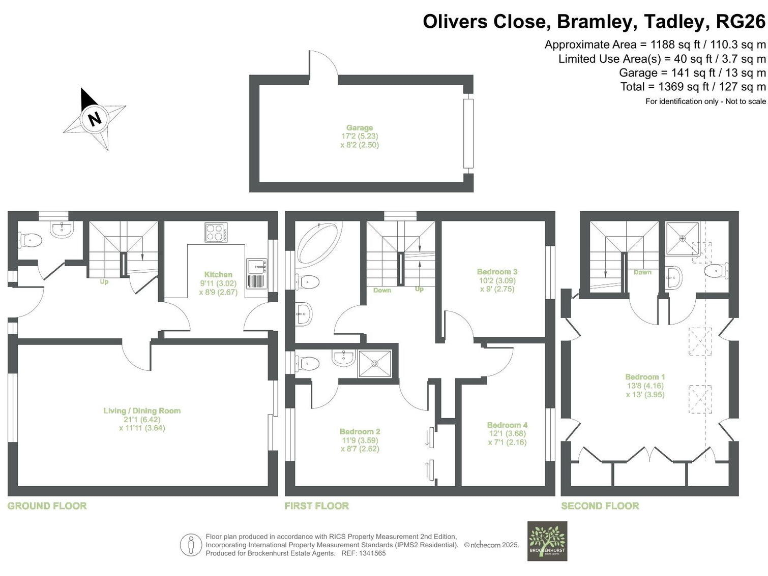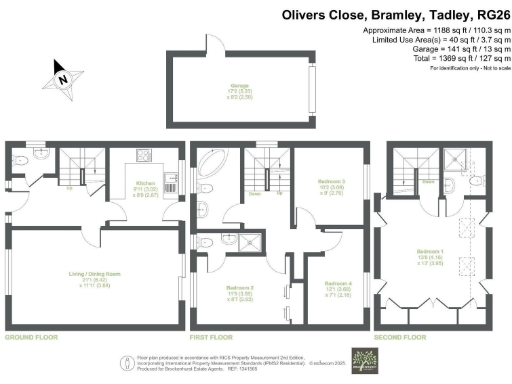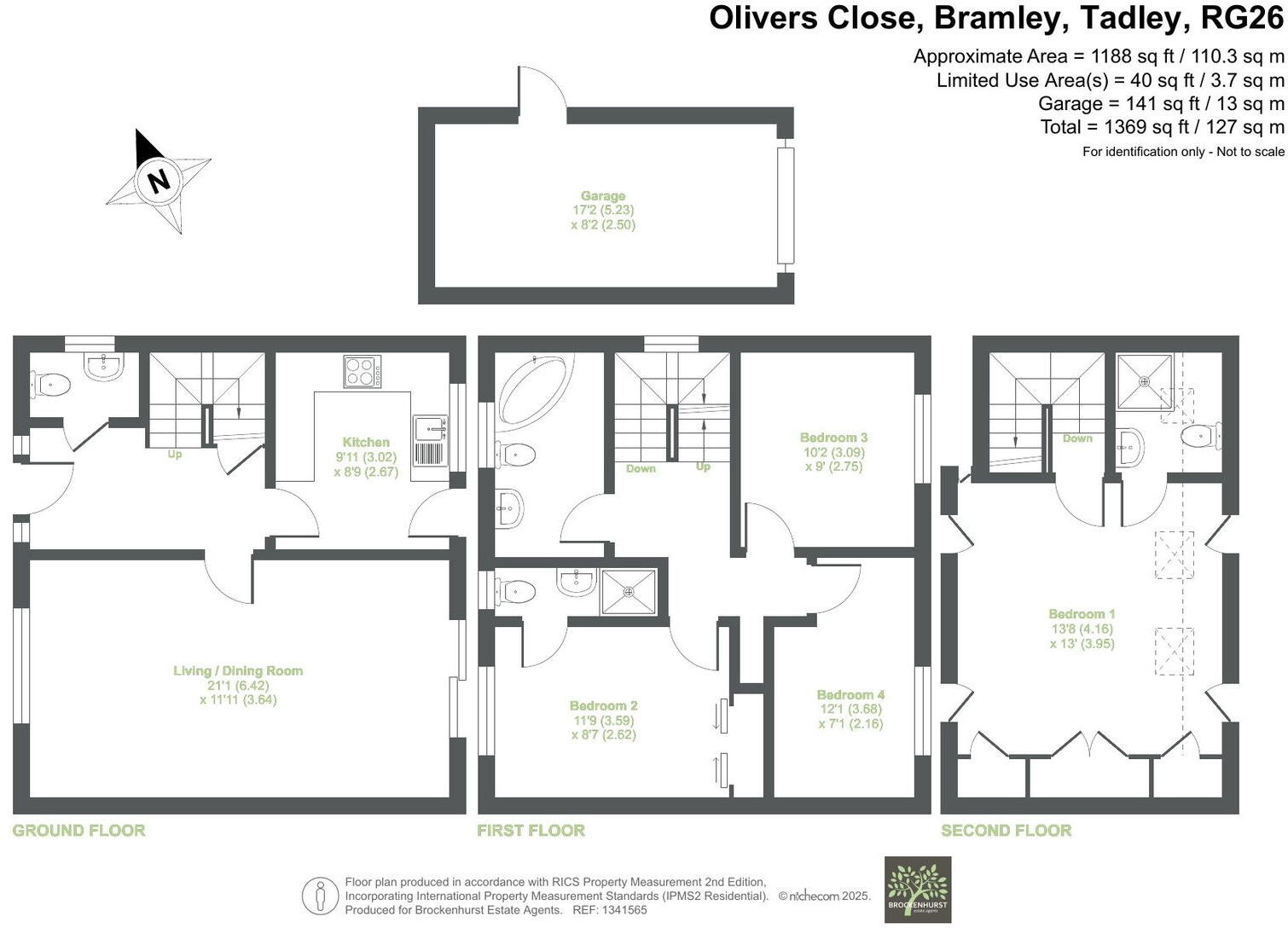Summary - Olivers Close, Bramley, Tadley, RG26 RG26 5UL
4 bed 3 bath Detached
Private top-floor suite and generous garden for family living and entertaining.
Detached four-bedroom house over three floors with private top-floor main suite
Three bath/shower rooms plus ground-floor cloakroom — good for families
Full-depth living/dining room with fireplace and sliding doors to garden
Separate rear kitchen with side access and garden outlook
Enclosed rear garden, paved patio, driveway and detached single garage
Constructed 1976–82; partial wall insulation assumed, double glazing post‑2002
Interior shows dated décor and will benefit from modernisation and upgrading
Council tax above average; tenure not specified (check before offer)
Set on a quiet close in Bramley, this detached four-bedroom house spreads over three floors and suits growing families seeking versatile living space. The top-floor primary bedroom enjoys privacy, roof windows and an en-suite, while two double bedrooms and a flexible fourth room/home office sit on the first floor. Three bath/shower rooms plus a ground-floor cloakroom help ease busy mornings.
Day-to-day living centres on a full-depth living/dining room with a traditional fireplace and sliding doors to an enclosed rear garden. The separate rear kitchen offers garden views and side access, with room for everyday appliances. Outside there’s a level lawn, paved patio, side gate, driveway parking and a detached single garage — practical for storage and parking.
Built around 1976–82 and double glazed after 2002, the house is structurally typical for its era but will benefit from cosmetic updating and improved insulation in places. The interior shows some dated finishes, particularly in the living room, which provides a clear opportunity to personalise and add value.
Practical points to note: council tax is above average for the area and the tenure is not specified. The property is offered with a complete onward chain, making a straightforward move possible for buyers ready to renovate and tailor the home to their needs.
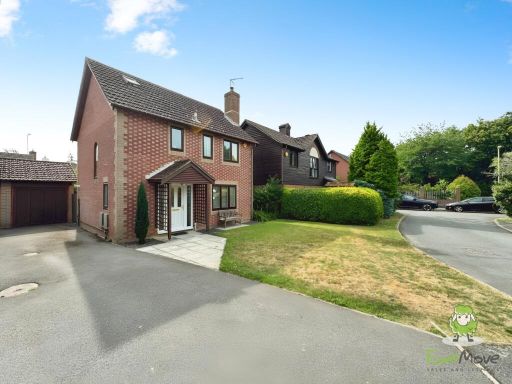 4 bedroom detached house for sale in Olivers Close, Bramley, Tadley, Hampshire, RG26 — £500,000 • 4 bed • 3 bath • 1247 ft²
4 bedroom detached house for sale in Olivers Close, Bramley, Tadley, Hampshire, RG26 — £500,000 • 4 bed • 3 bath • 1247 ft²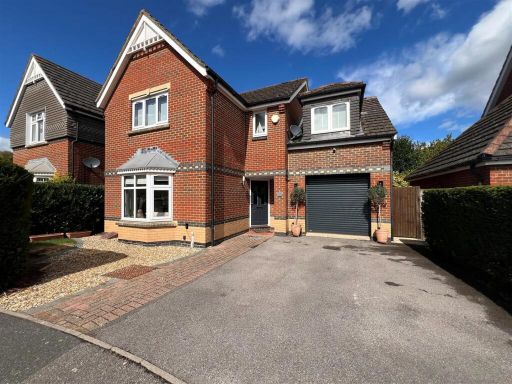 4 bedroom detached house for sale in Wallis Drive, Bramley, Tadley, RG26 — £665,000 • 4 bed • 3 bath • 1247 ft²
4 bedroom detached house for sale in Wallis Drive, Bramley, Tadley, RG26 — £665,000 • 4 bed • 3 bath • 1247 ft²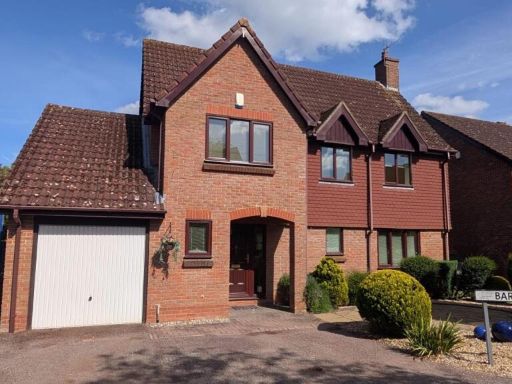 4 bedroom detached house for sale in Bartlett Close, Bramley, Tadley, RG26 — £580,000 • 4 bed • 2 bath • 1403 ft²
4 bedroom detached house for sale in Bartlett Close, Bramley, Tadley, RG26 — £580,000 • 4 bed • 2 bath • 1403 ft²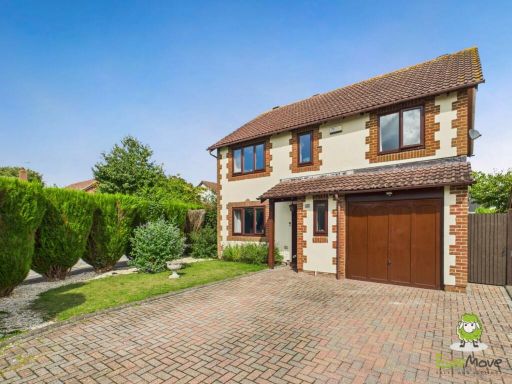 5 bedroom detached house for sale in Bramley Green Road, Bramley, Tadley, Hampshire, RG26 — £585,000 • 5 bed • 2 bath • 1038 ft²
5 bedroom detached house for sale in Bramley Green Road, Bramley, Tadley, Hampshire, RG26 — £585,000 • 5 bed • 2 bath • 1038 ft²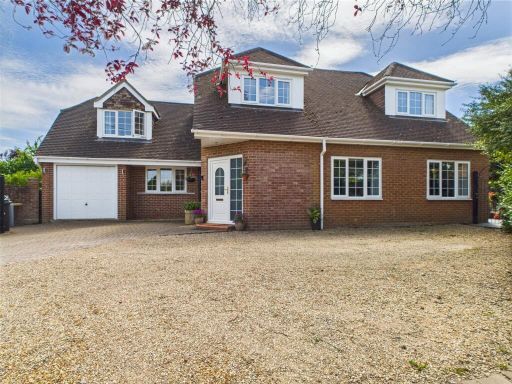 4 bedroom detached house for sale in The Street, Bramley, Tadley, Hampshire, RG26 — £750,000 • 4 bed • 3 bath • 2064 ft²
4 bedroom detached house for sale in The Street, Bramley, Tadley, Hampshire, RG26 — £750,000 • 4 bed • 3 bath • 2064 ft²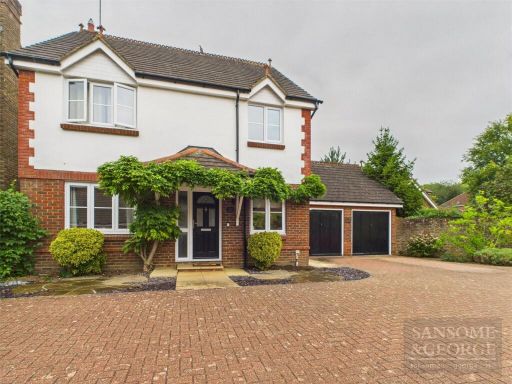 4 bedroom detached house for sale in Strawberry Fields, Bramley, Tadley, Hampshire, RG26 — £650,000 • 4 bed • 2 bath • 1455 ft²
4 bedroom detached house for sale in Strawberry Fields, Bramley, Tadley, Hampshire, RG26 — £650,000 • 4 bed • 2 bath • 1455 ft²