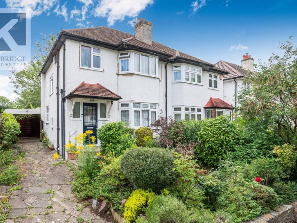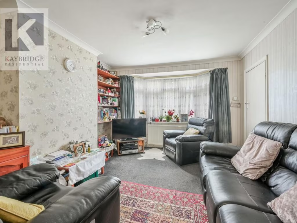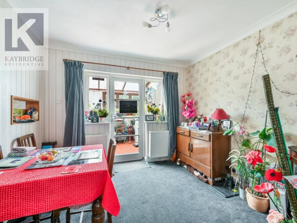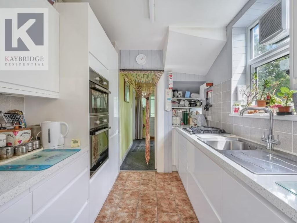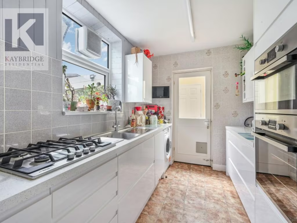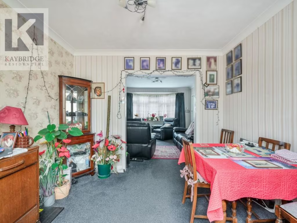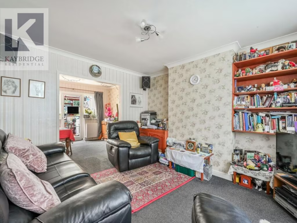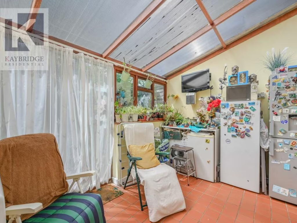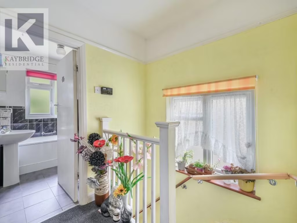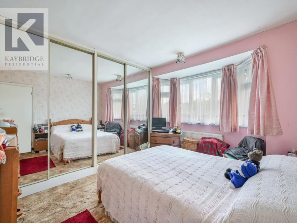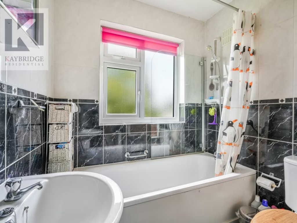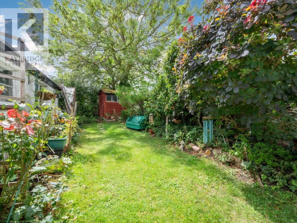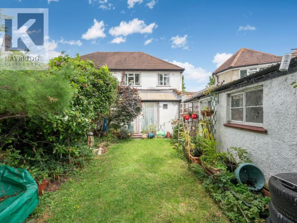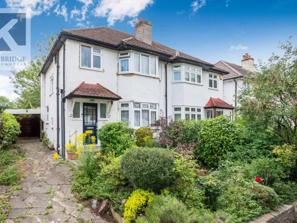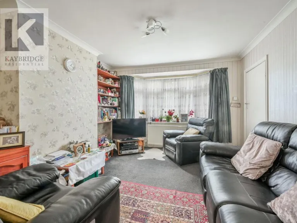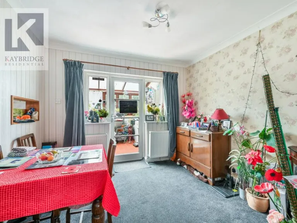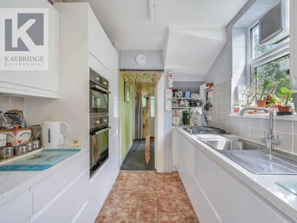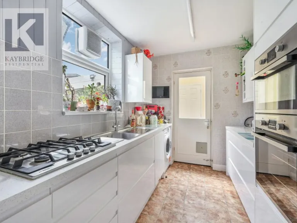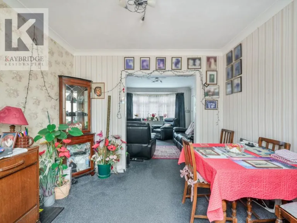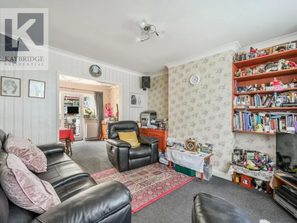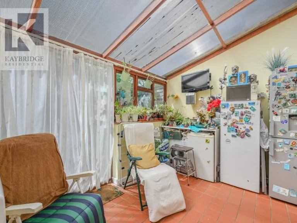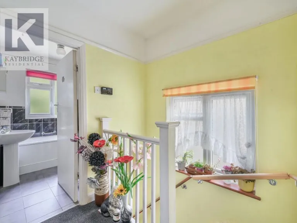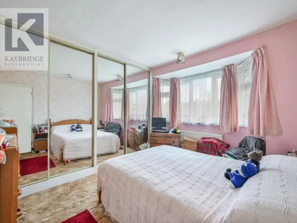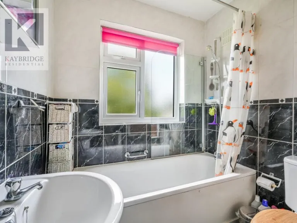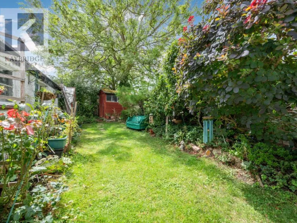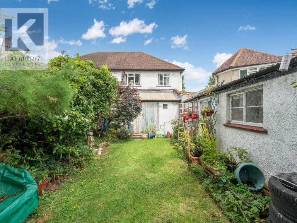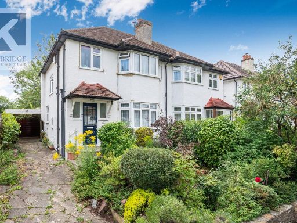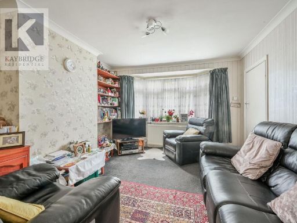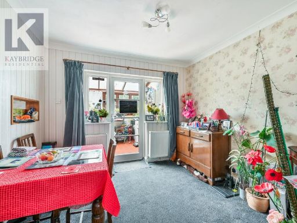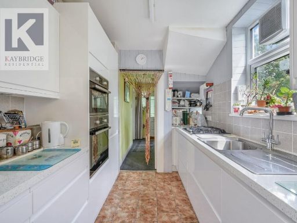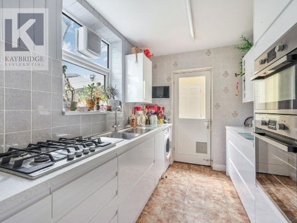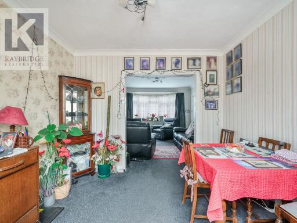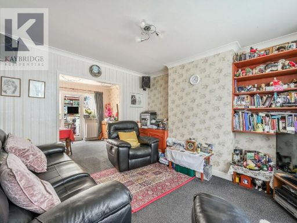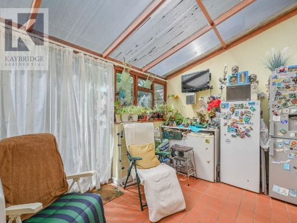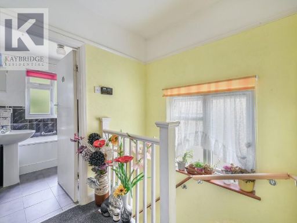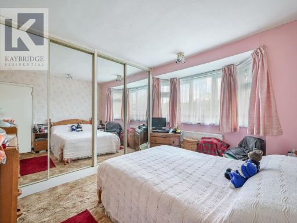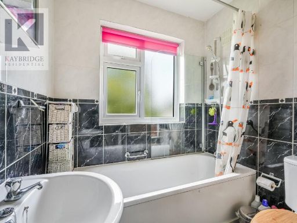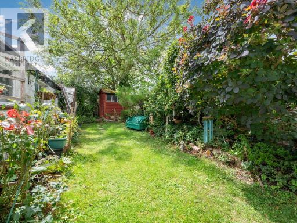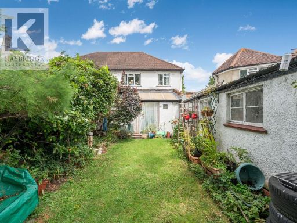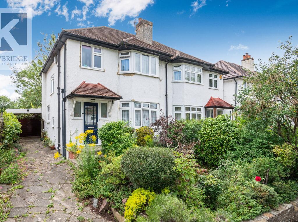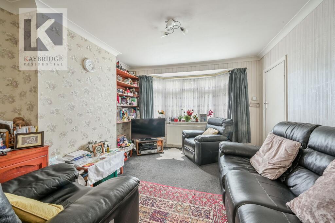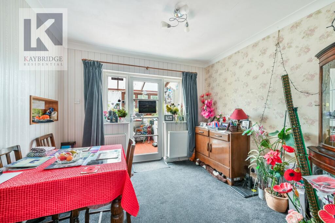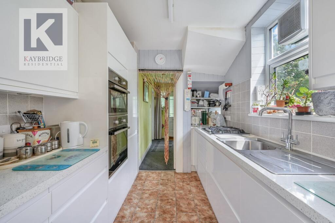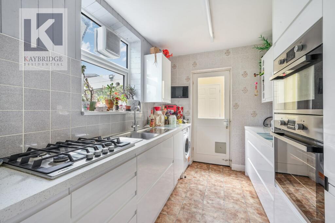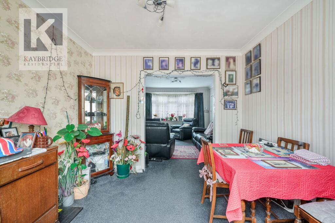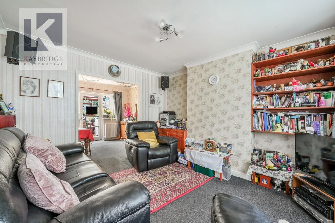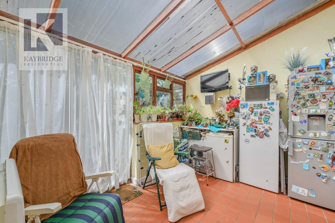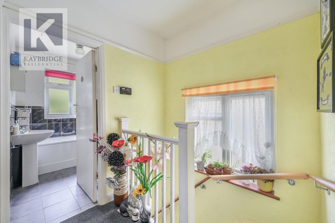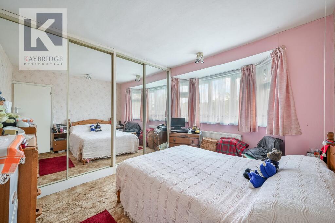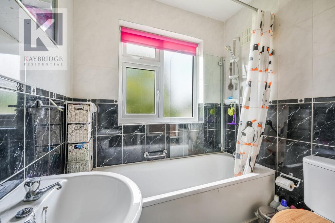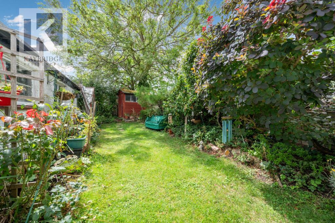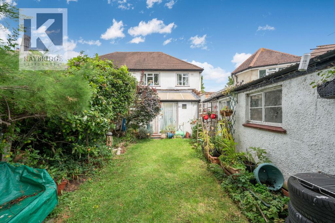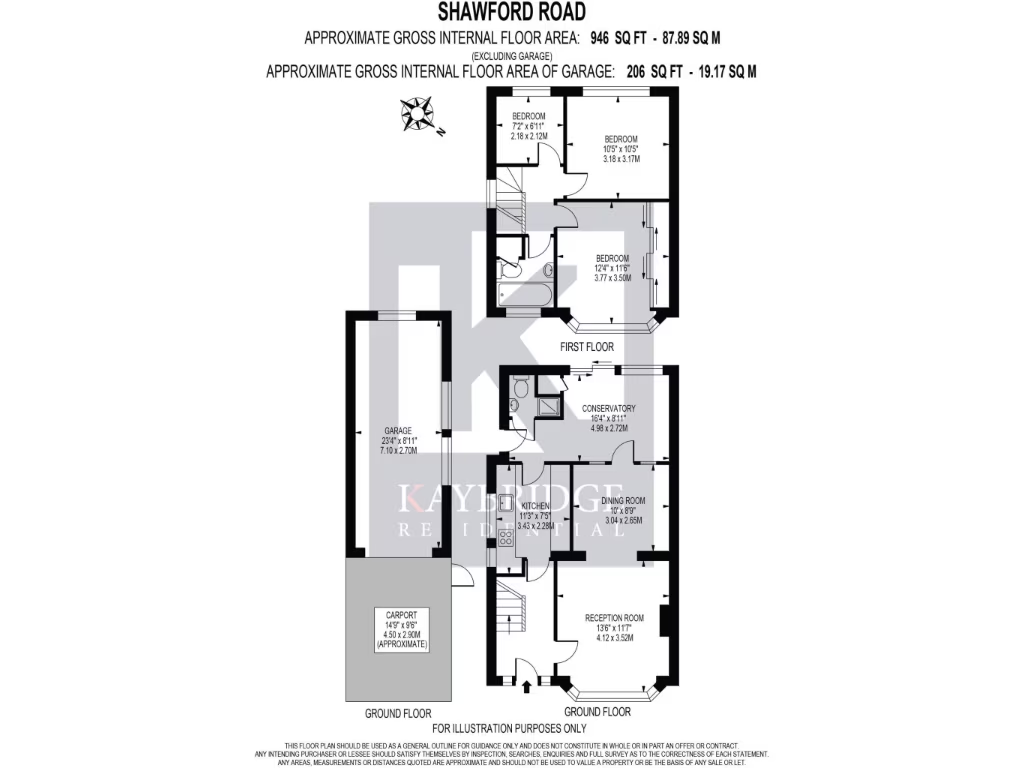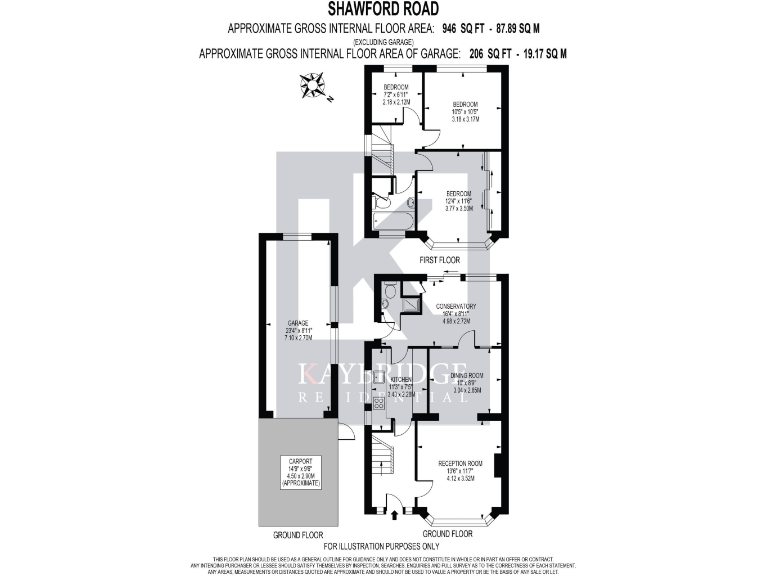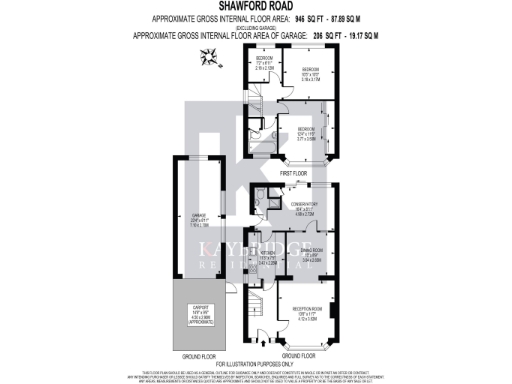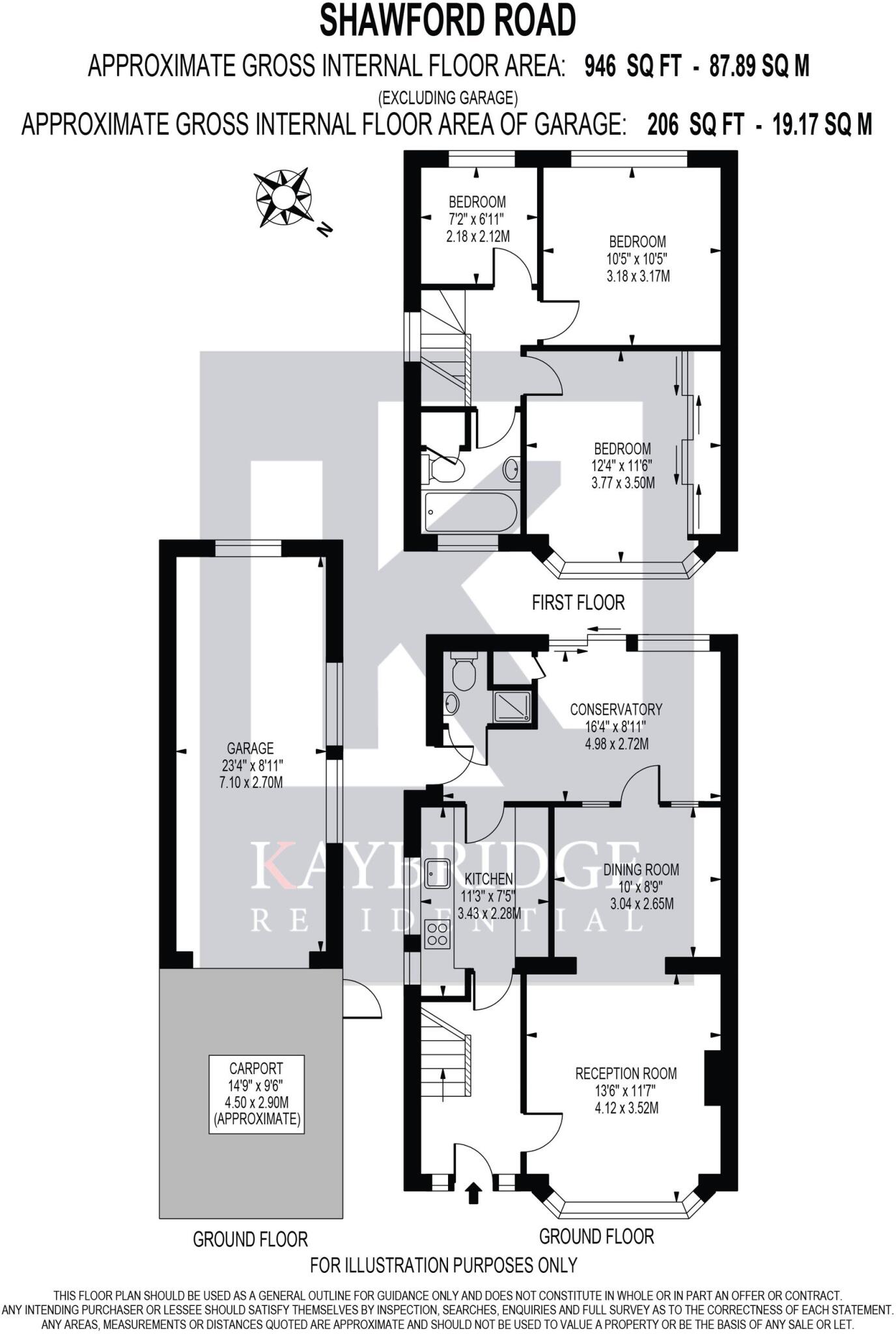Summary - Shawford Road KT19 9SW
3 bed 2 bath Semi-Detached
Spacious family home with garage, garden and scope to extend (STPP)..
Three-bedroom 1930s semi-detached, approx. 1,152 sq ft
This well-maintained 1930s semi-detached house in West Ewell offers a practical family layout and genuine scope to grow. The ground floor includes flexible reception space linking to a conservatory, a wet-room/WC, and direct access to a large rear garden, garage and private driveway. Upstairs are two generous double bedrooms, a third good-sized bedroom and a family bathroom. The boarded loft with power offers useful storage and potential for conversion (subject to planning).
The location is a key strength: quiet residential street close to outstanding and good primary and secondary schools, green space at Hogsmill Open Space and convenient bus links to Epsom, Ewell and Kingston. Broadband and mobile signal are strong, and the property sits in an affluent area popular with professionals and families.
Practical considerations are straightforward and should be weighed by buyers: the house has solid brick walls (as built) with no known wall insulation, an EPC rating of D, and some mid-century interior details that show age and will suit buyers prepared to update. The conservatory contains a wet-room, which some buyers may wish to reconfigure. Any loft or rear/side extension will require planning permission (STPP).
Overall this freehold home suits growing families seeking space and future extension potential in a school-rich neighbourhood, or buyers looking to add value by sympathetic refurbishment and extension.
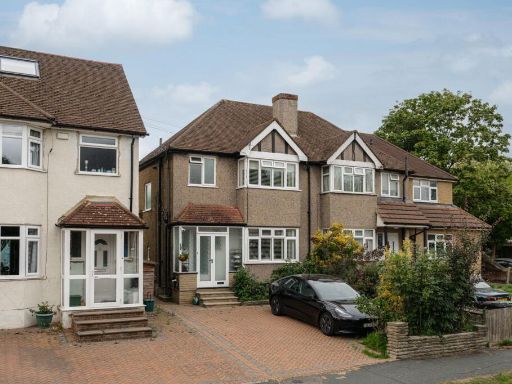 3 bedroom semi-detached house for sale in Shawford Road, West Ewell, Surrey, KT19 9SW, KT19 — £575,000 • 3 bed • 1 bath • 979 ft²
3 bedroom semi-detached house for sale in Shawford Road, West Ewell, Surrey, KT19 9SW, KT19 — £575,000 • 3 bed • 1 bath • 979 ft²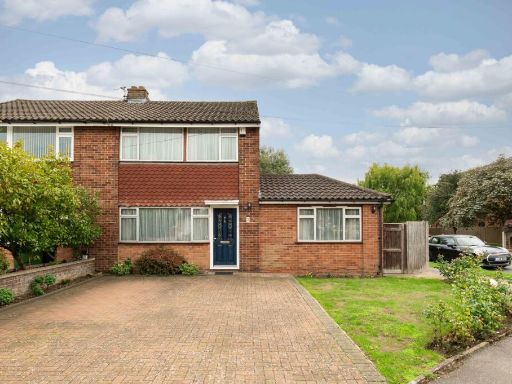 3 bedroom semi-detached house for sale in Lavender Road, West Ewell, Epsom, KT19 — £585,000 • 3 bed • 1 bath • 983 ft²
3 bedroom semi-detached house for sale in Lavender Road, West Ewell, Epsom, KT19 — £585,000 • 3 bed • 1 bath • 983 ft² 3 bedroom semi-detached house for sale in Northcroft Road, Ewell, Epsom, KT19 — £587,500 • 3 bed • 1 bath • 872 ft²
3 bedroom semi-detached house for sale in Northcroft Road, Ewell, Epsom, KT19 — £587,500 • 3 bed • 1 bath • 872 ft²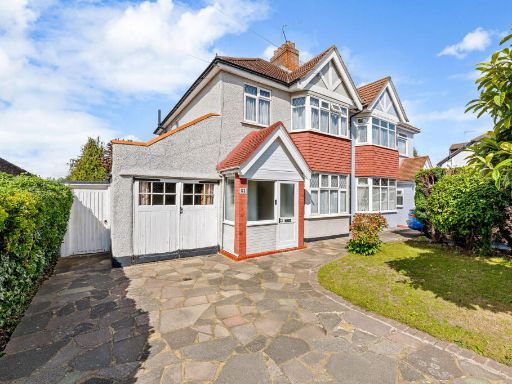 3 bedroom semi-detached house for sale in Ruxley Lane, West Ewell, Surrey, KT19 0HY, KT19 — £550,000 • 3 bed • 1 bath • 1429 ft²
3 bedroom semi-detached house for sale in Ruxley Lane, West Ewell, Surrey, KT19 0HY, KT19 — £550,000 • 3 bed • 1 bath • 1429 ft²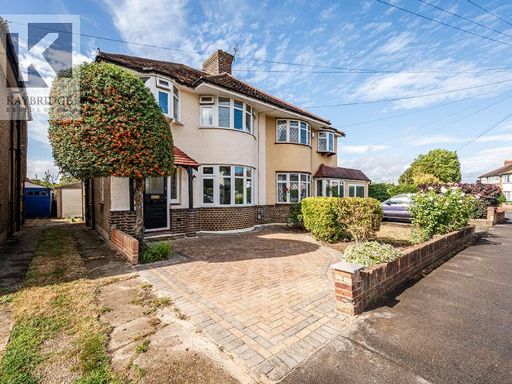 3 bedroom semi-detached house for sale in Lakehurst Road, Epsom, KT19 — £685,000 • 3 bed • 1 bath • 1175 ft²
3 bedroom semi-detached house for sale in Lakehurst Road, Epsom, KT19 — £685,000 • 3 bed • 1 bath • 1175 ft²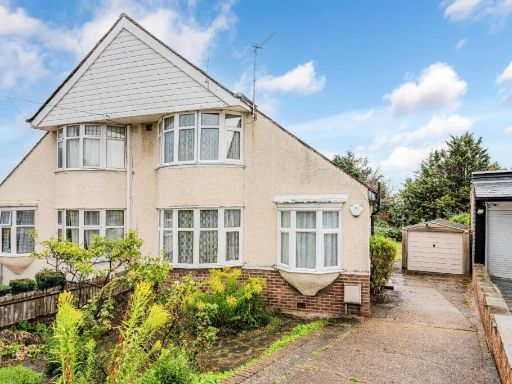 3 bedroom semi-detached house for sale in Firswood Avenue, Ewell, KT19 — £575,000 • 3 bed • 1 bath • 1442 ft²
3 bedroom semi-detached house for sale in Firswood Avenue, Ewell, KT19 — £575,000 • 3 bed • 1 bath • 1442 ft²