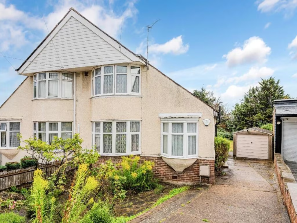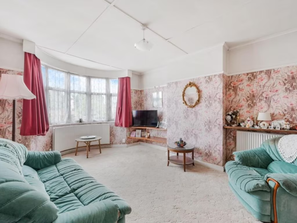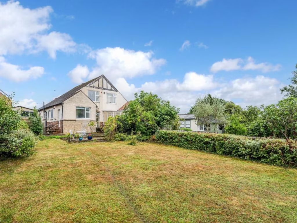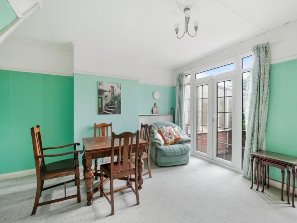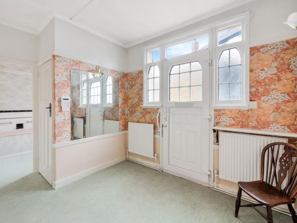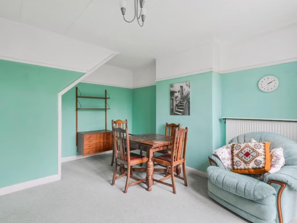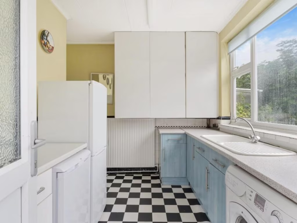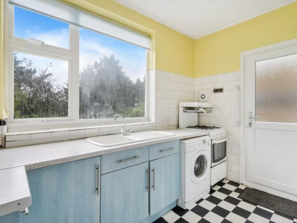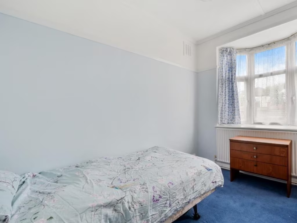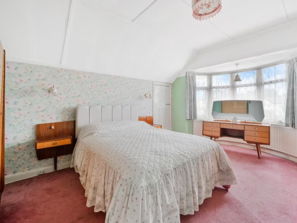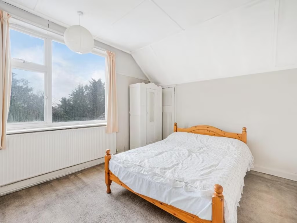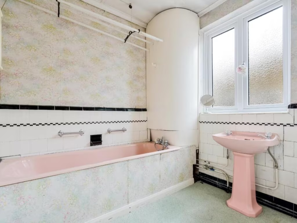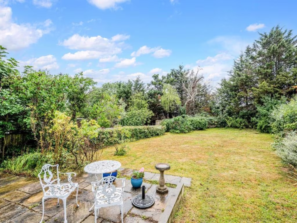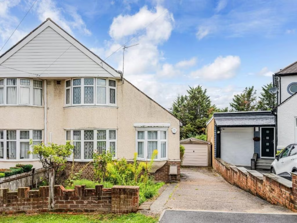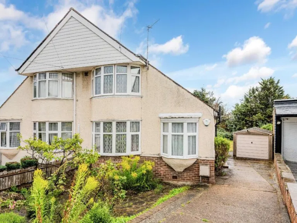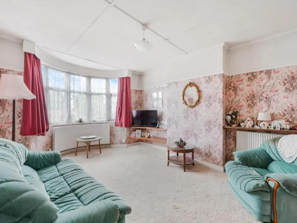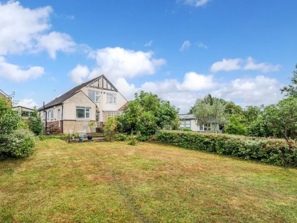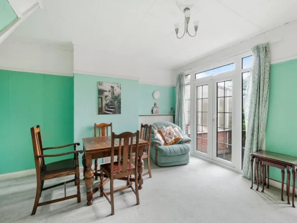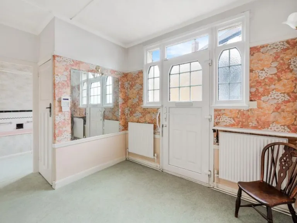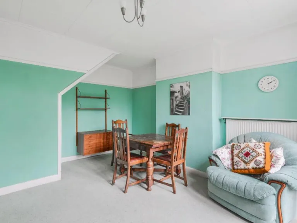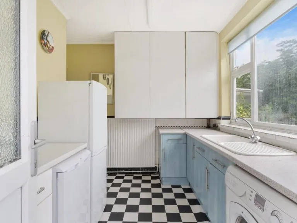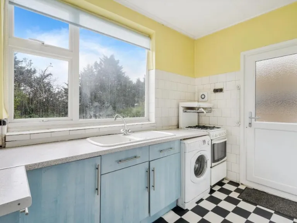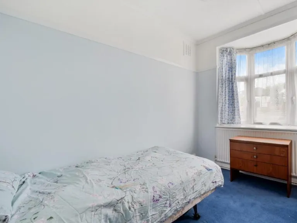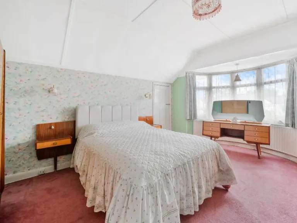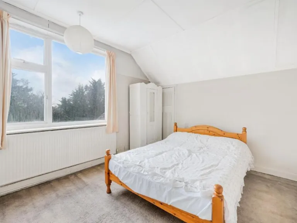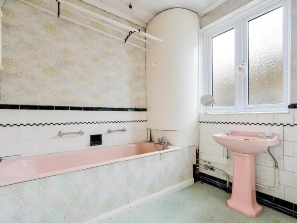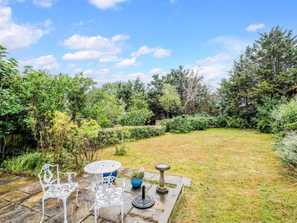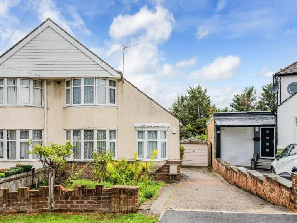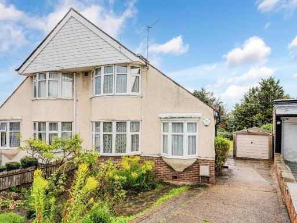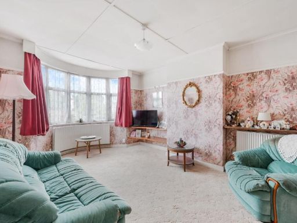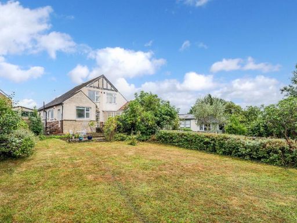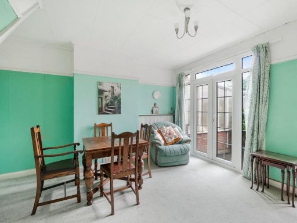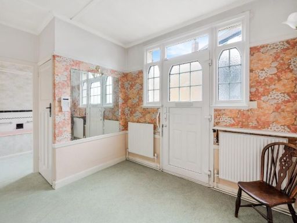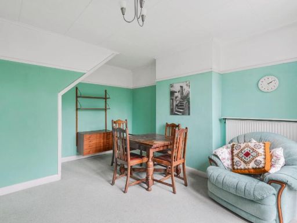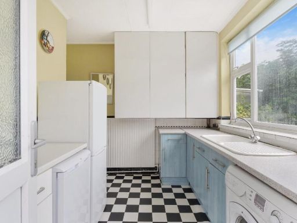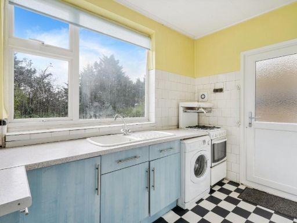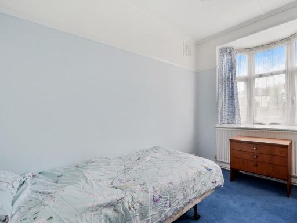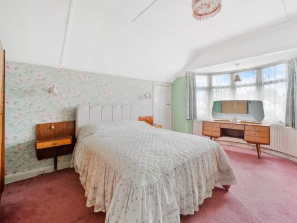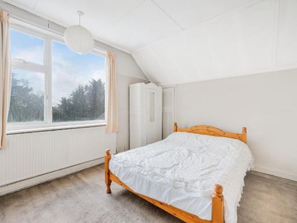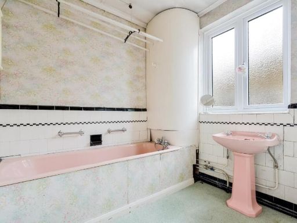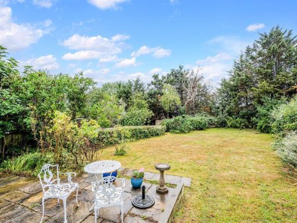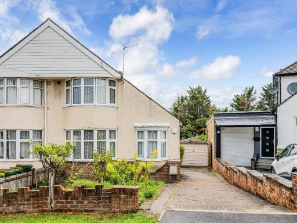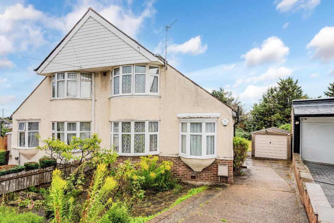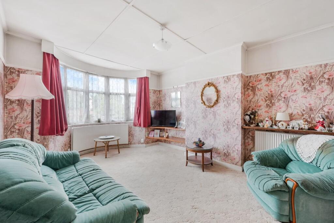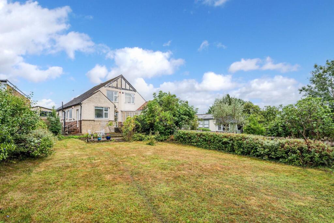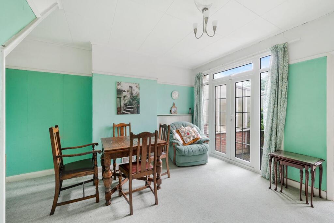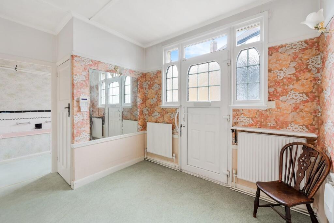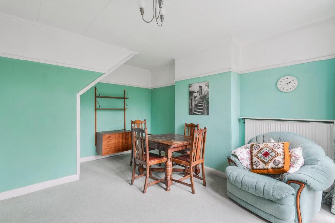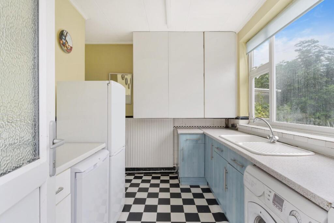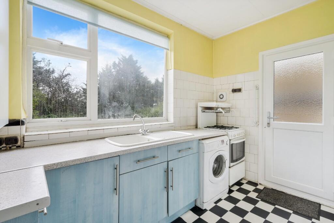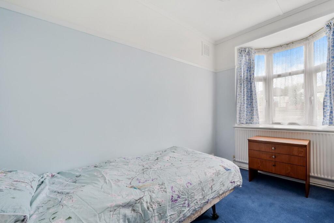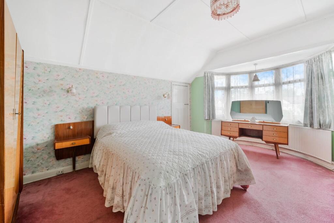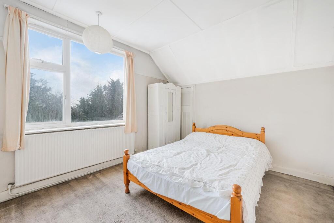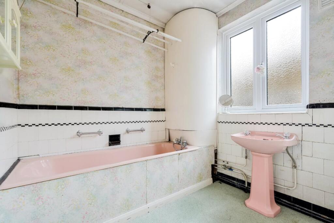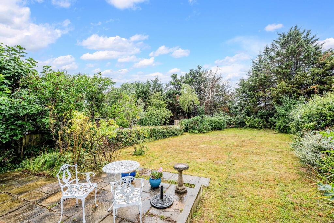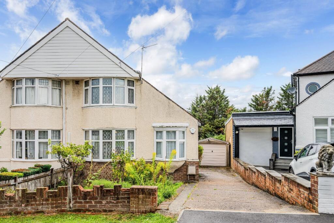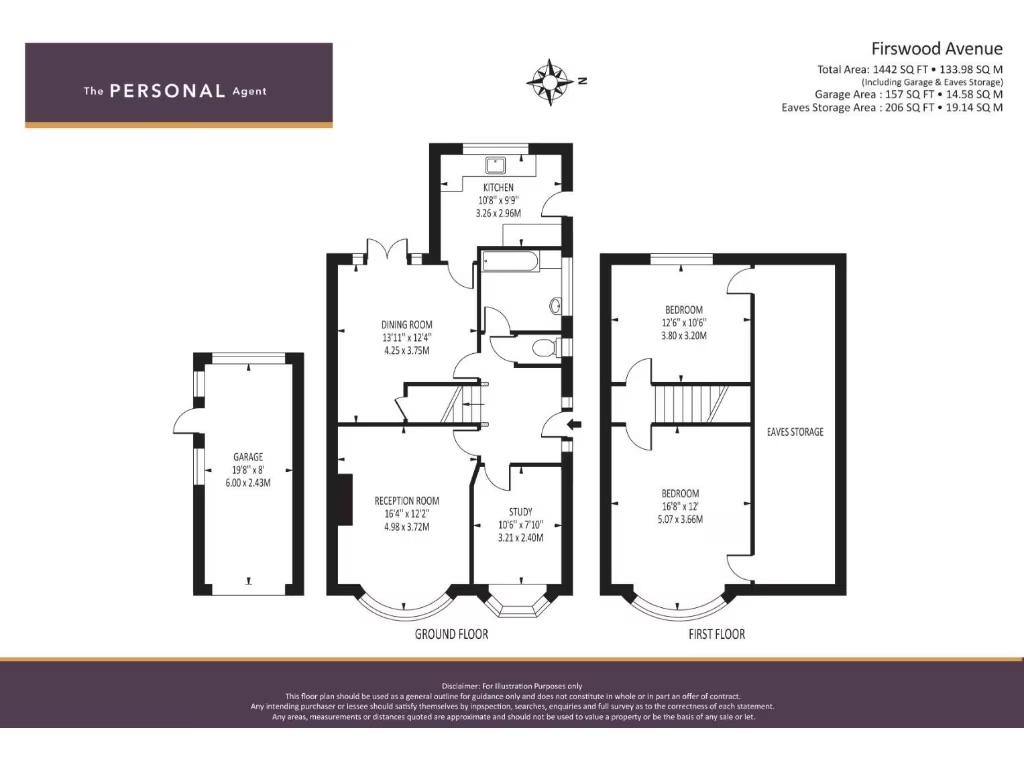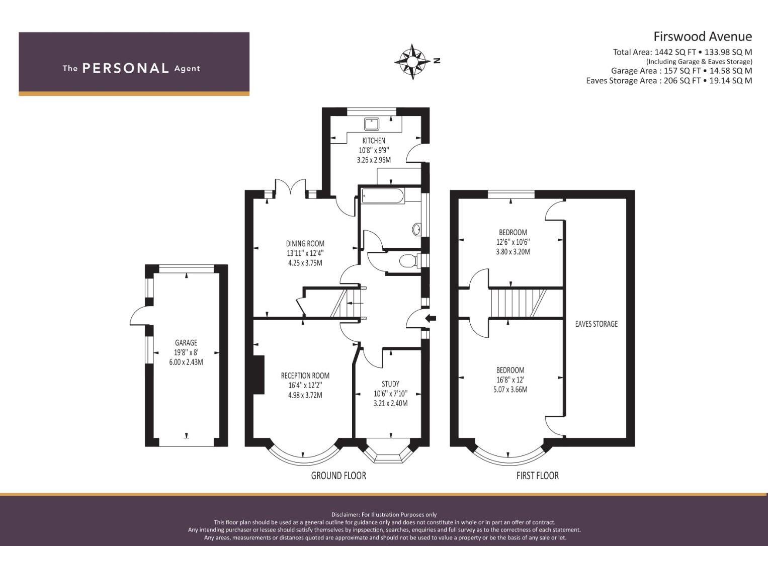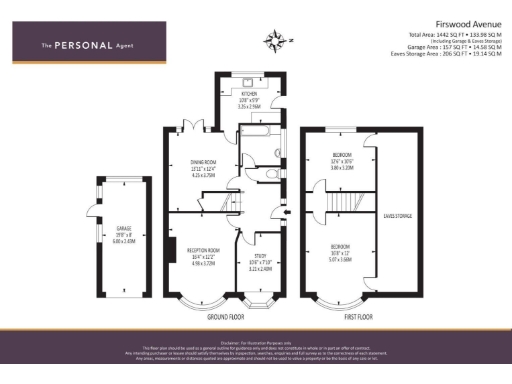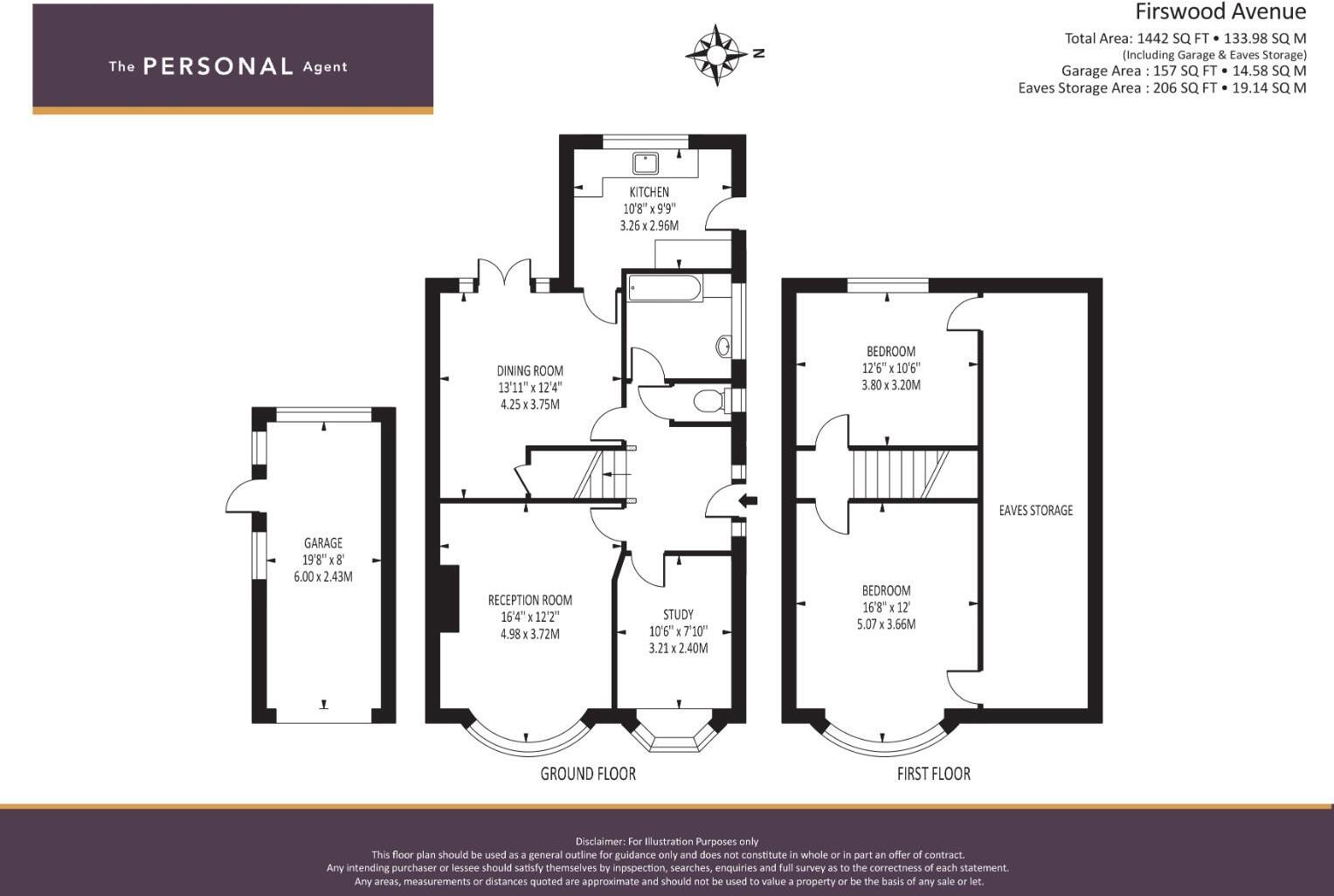Summary - 23, Firswood Avenue KT19 0PU
3 bed 1 bath Semi-Detached
Characterful Ewell home with garden, garage, driveway and strong extension potential.
Three-bedroom chalet-style semi with large rooms and bay-front lounge
Set on a quiet cul-de-sac in sought-after Ewell, this 1930s chalet-style semi offers a spacious family footprint and clear scope to modernise. The house currently provides two large double bedrooms upstairs with eaves storage, a generous lounge with bay window, separate dining room and a kitchen overlooking a mature, level rear garden. A detached garage and generous driveway add practical parking and storage.
The property is presented with a fitted kitchen and a downstairs family bathroom plus separate WC, making it liveable from day one while leaving room in the budget for improvements. Double glazing has been installed; heating is by mains gas boiler and radiators. The layout and plot size give obvious extension potential (STPP) — nearby homes have been successfully enlarged, showing what’s possible for a next-owner seeking more bedrooms or an ensuite.
Notable limitations are straightforward and should be factored into any offer: the house retains some dated fixtures and decoration and will benefit from modernisation throughout. The cavity walls are noted as originally built without insulation (assumed), and council tax sits above average. There is only one full bathroom serving the household, and any loft or side extensions will require planning permission.
For families seeking space, builders or investors wanting extension upside, or buyers wanting to personalise a characterful home in an affluent, well-connected area, this property presents a strong balance of immediate usability and future potential. Local trains into central London run in under 30 minutes and nearby shops, parks and a selection of schools add to everyday convenience.
 3 bedroom semi-detached house for sale in Stoneleigh Crescent, Stoneleigh, KT19 — £725,000 • 3 bed • 1 bath • 1434 ft²
3 bedroom semi-detached house for sale in Stoneleigh Crescent, Stoneleigh, KT19 — £725,000 • 3 bed • 1 bath • 1434 ft²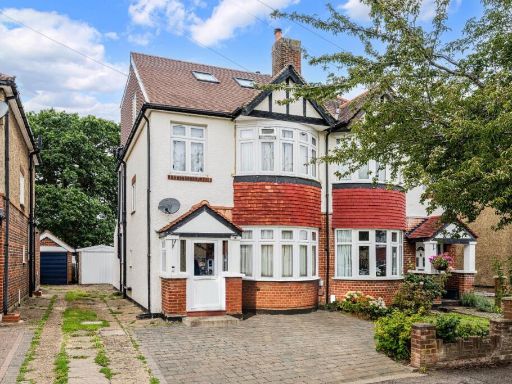 4 bedroom semi-detached house for sale in Sunnymede Avenue, West Ewell, KT19 — £725,000 • 4 bed • 2 bath • 1632 ft²
4 bedroom semi-detached house for sale in Sunnymede Avenue, West Ewell, KT19 — £725,000 • 4 bed • 2 bath • 1632 ft²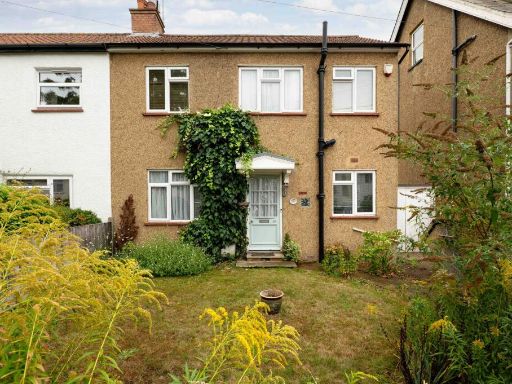 3 bedroom semi-detached house for sale in Chesterfield Road, Ewell, Epsom, KT19 — £550,000 • 3 bed • 1 bath • 753 ft²
3 bedroom semi-detached house for sale in Chesterfield Road, Ewell, Epsom, KT19 — £550,000 • 3 bed • 1 bath • 753 ft²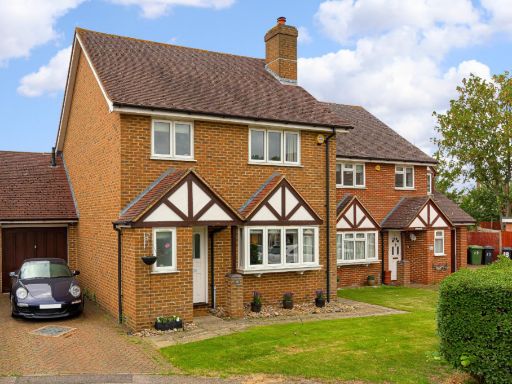 3 bedroom link detached house for sale in Bluegates, Ewell, KT17 — £725,000 • 3 bed • 1 bath • 1222 ft²
3 bedroom link detached house for sale in Bluegates, Ewell, KT17 — £725,000 • 3 bed • 1 bath • 1222 ft²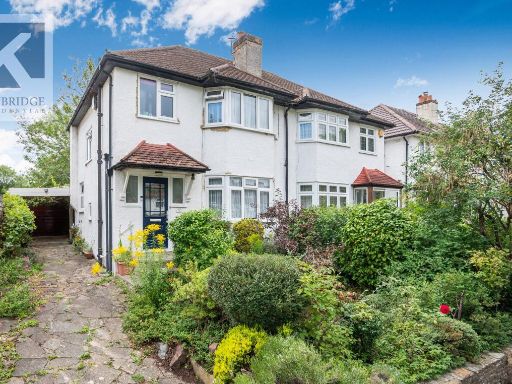 3 bedroom semi-detached house for sale in Shawford Road, Epsom, KT19 — £539,950 • 3 bed • 2 bath • 1152 ft²
3 bedroom semi-detached house for sale in Shawford Road, Epsom, KT19 — £539,950 • 3 bed • 2 bath • 1152 ft²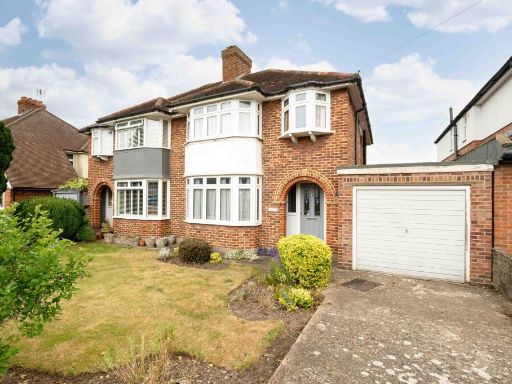 3 bedroom semi-detached house for sale in Oakland Way, Ewell, Epsom, KT19 — £575,000 • 3 bed • 1 bath • 1171 ft²
3 bedroom semi-detached house for sale in Oakland Way, Ewell, Epsom, KT19 — £575,000 • 3 bed • 1 bath • 1171 ft²