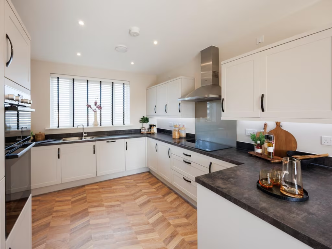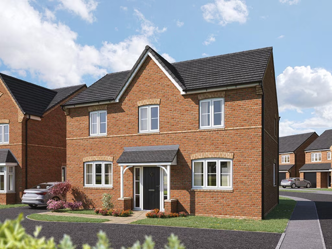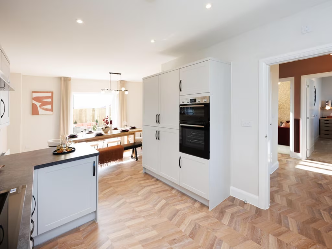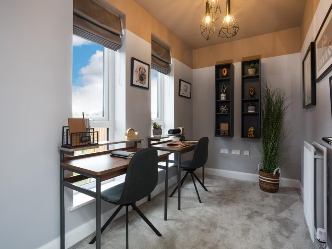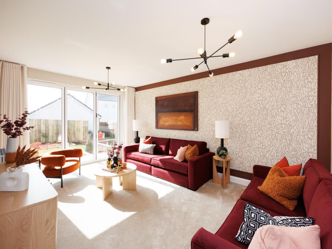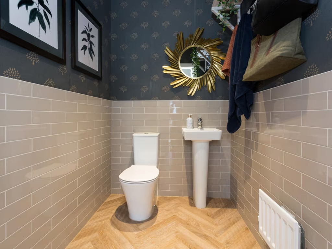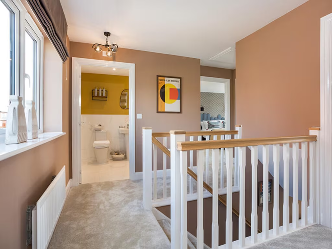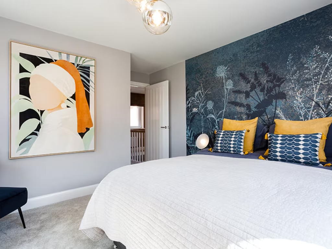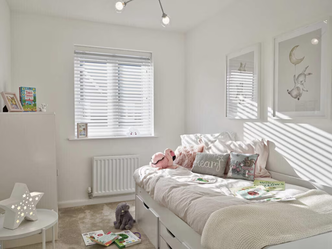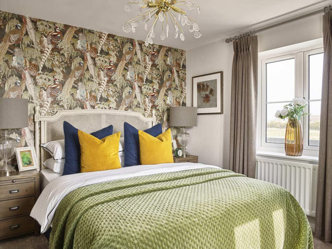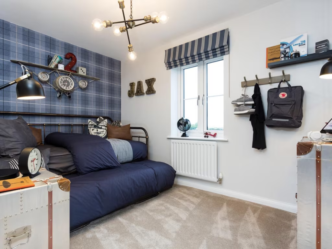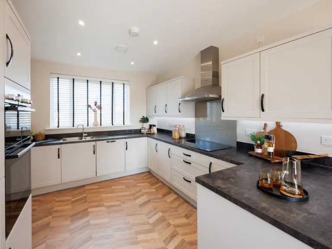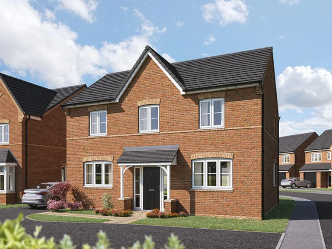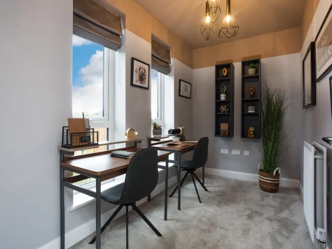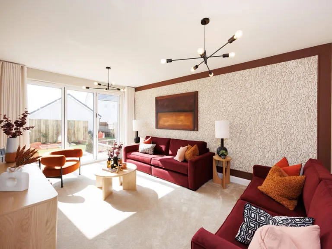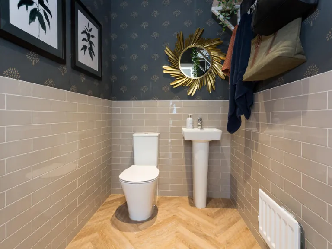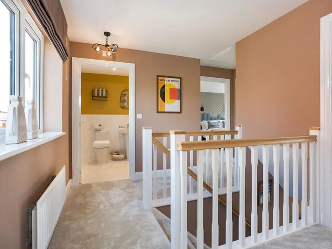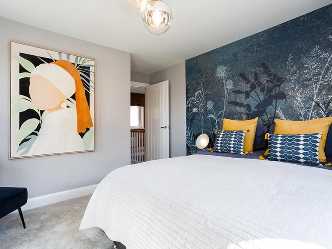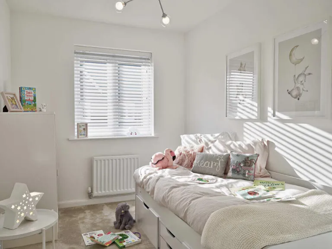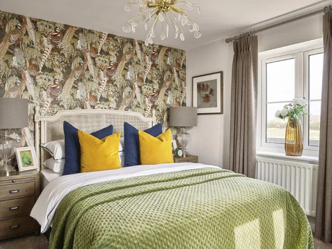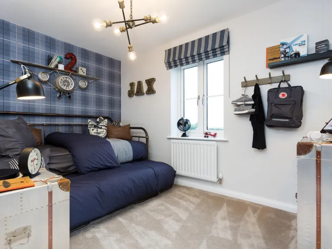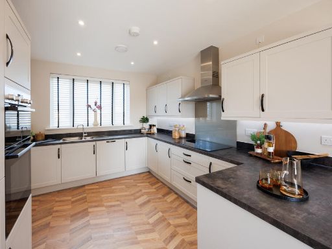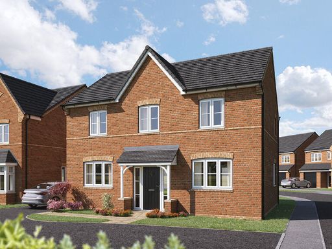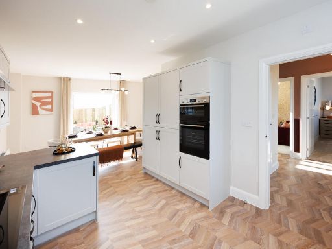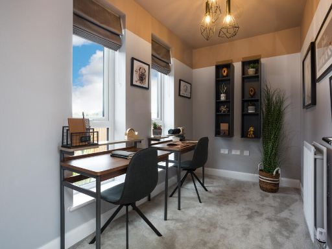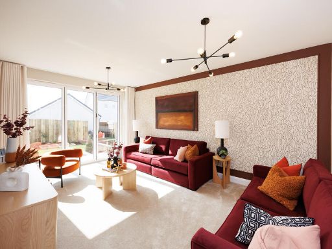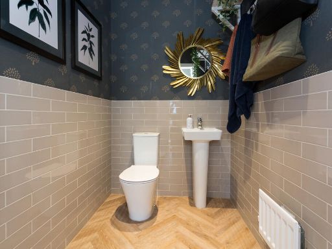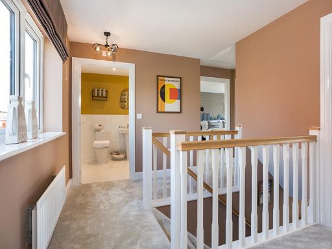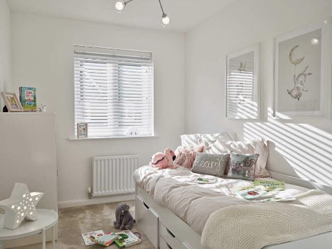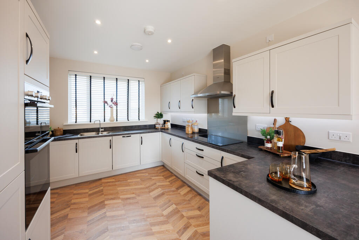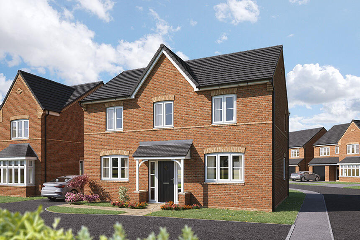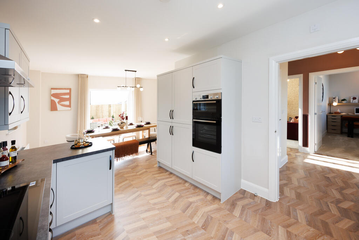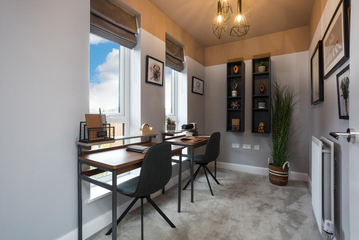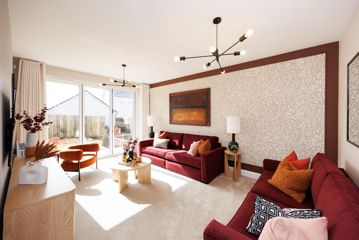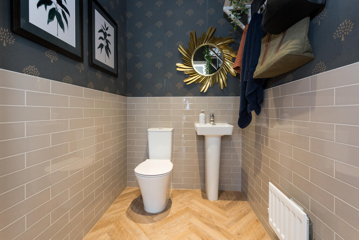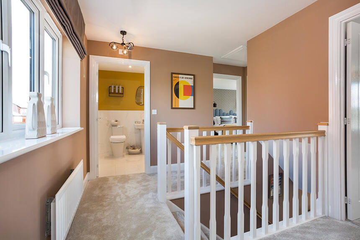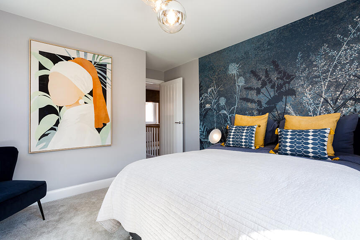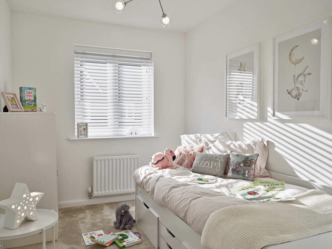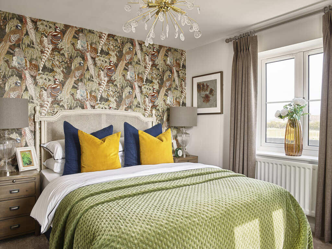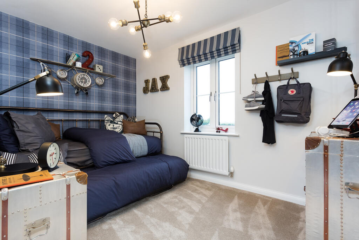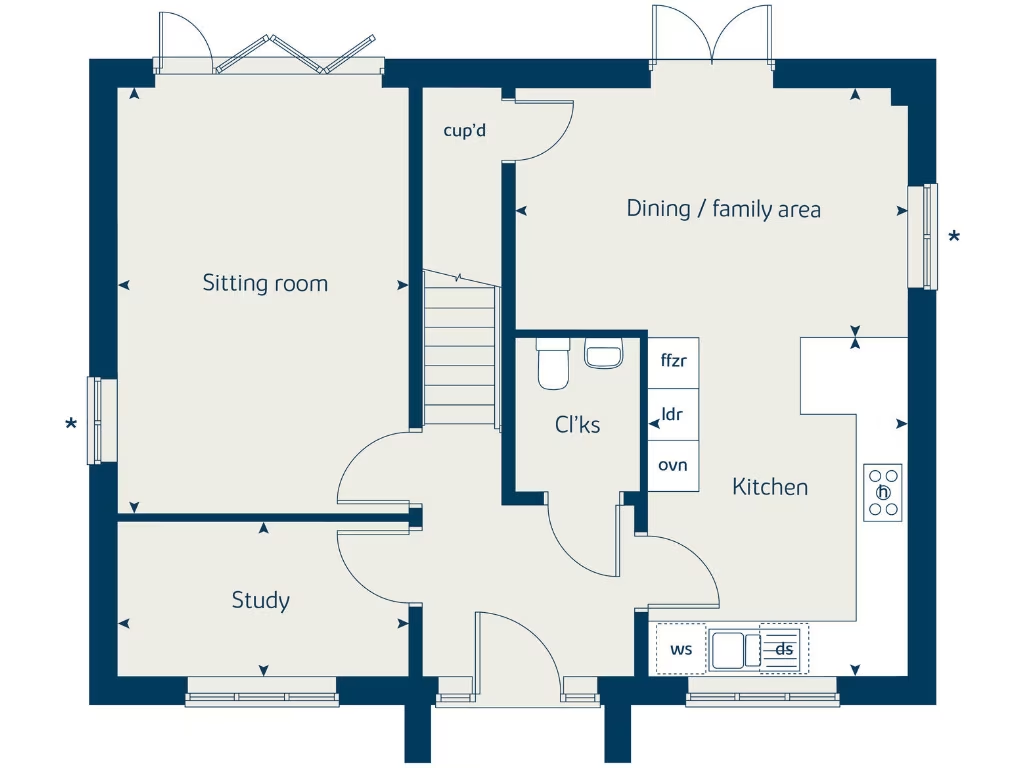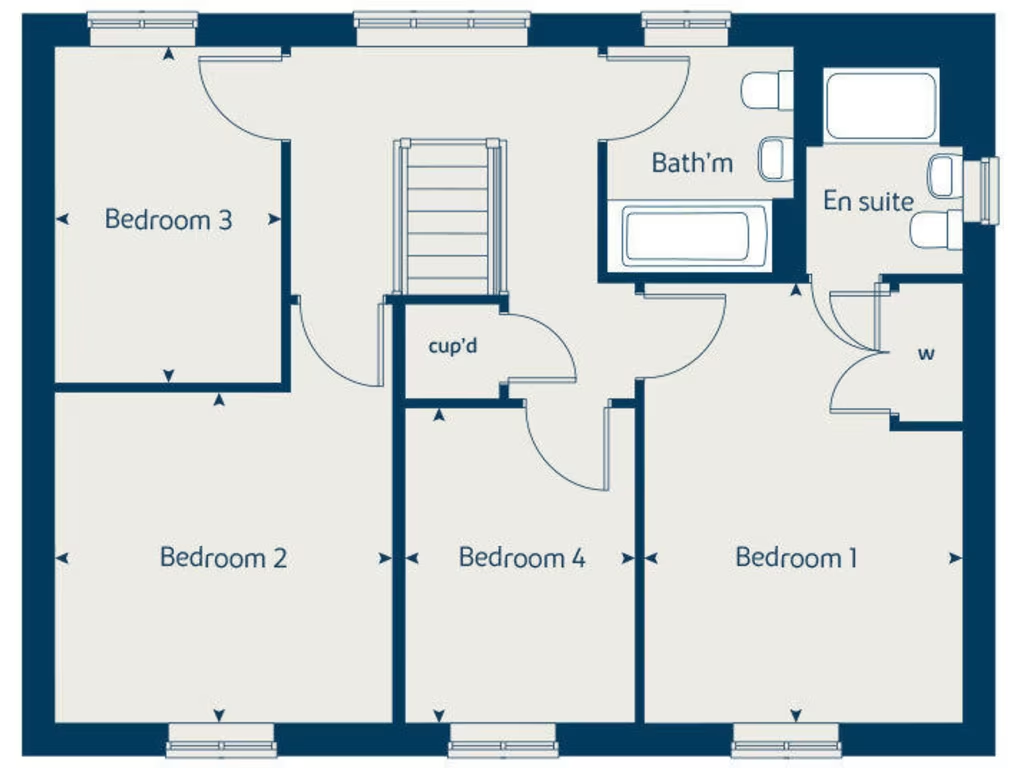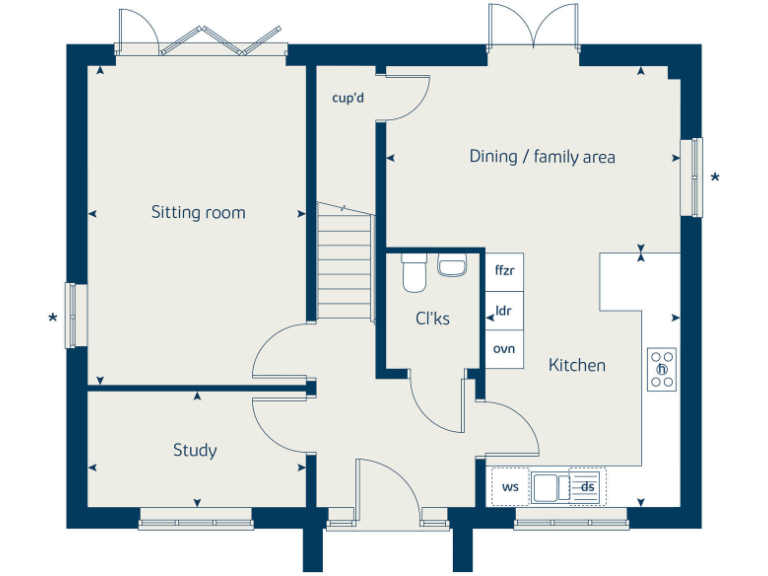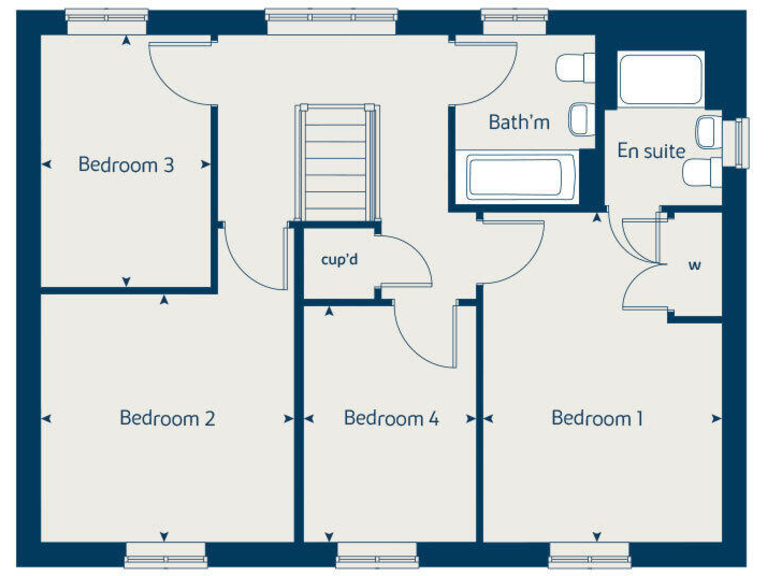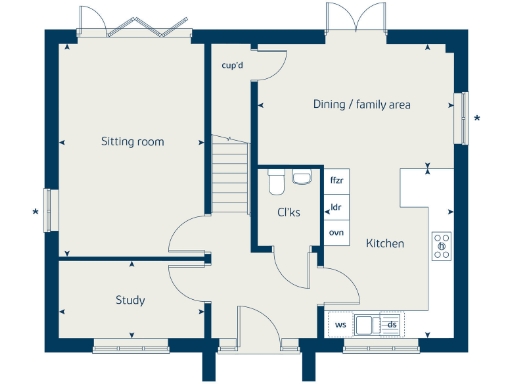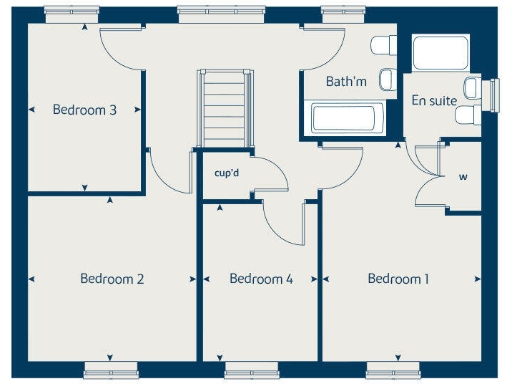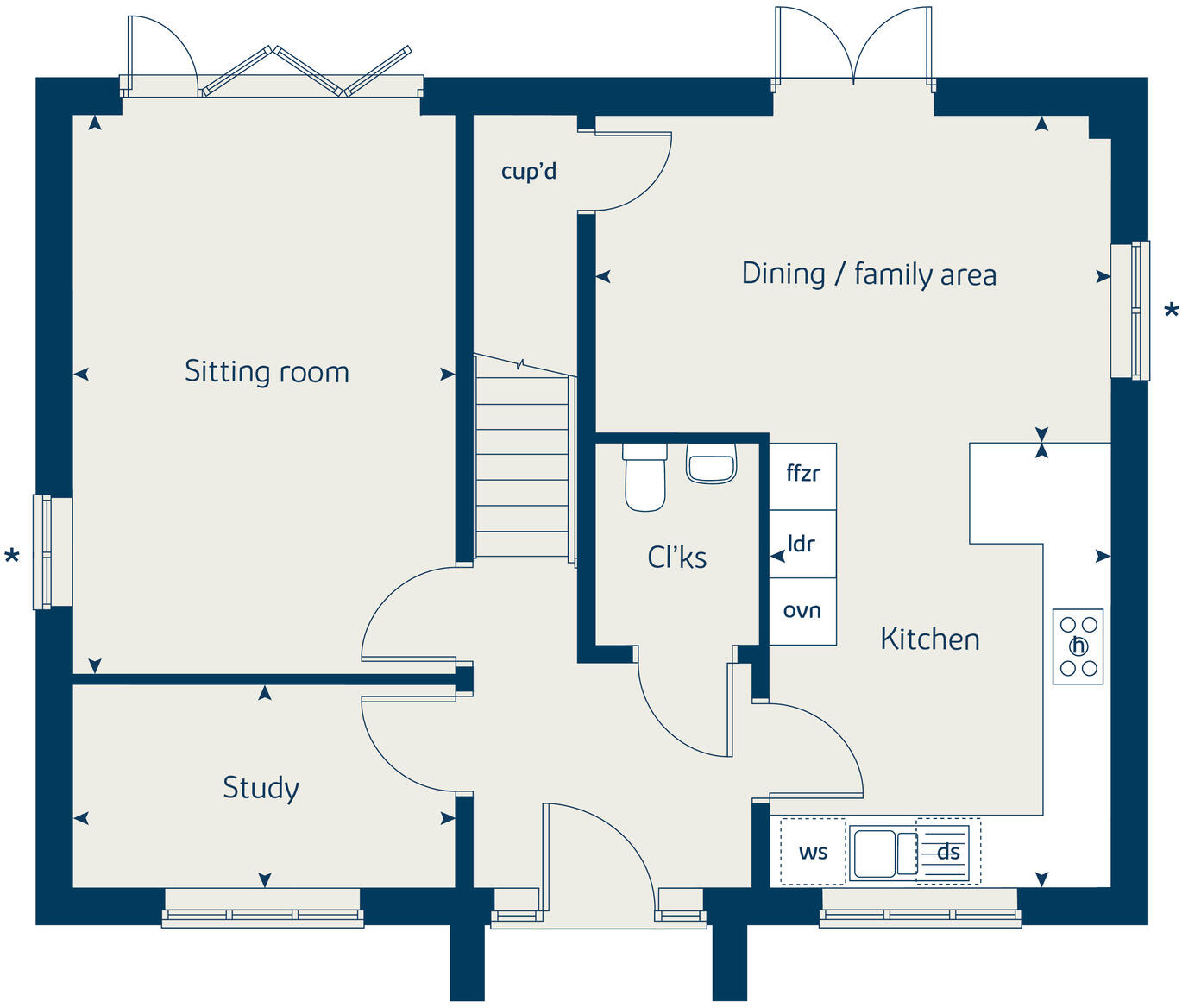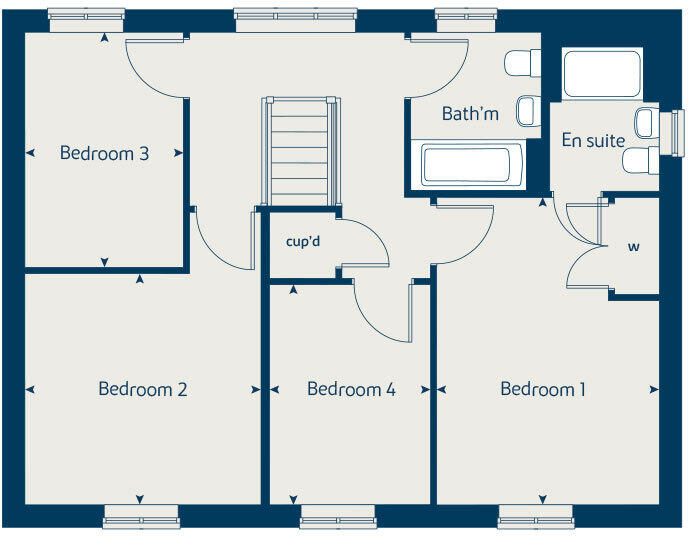Summary - Chesterfield Road,
Brimington,
Chesterfield,
S43 1FG S43 1FG
4 bed 1 bath Detached
Spacious modern family living with warranty and garden access.
Double-fronted four-bedroom new build with en-suite to bedroom one
The Chestnut at Brimington Heights is a double-fronted, four-bedroom new build designed for family living. Ground floor living is flexible: a large open-plan kitchen, dining and family space with bifold doors opens onto the garden, while a separate sitting room with French doors provides a quieter relaxation area. A dedicated study offers space for home working or a playroom. Upstairs there are four bedrooms, with bedroom one benefitting from an en-suite and built-in wardrobe.
Built with a modern specification and covered by a 10-year NHBC Buildmark warranty, this home includes practical features such as an integral garage and a decent private plot. The layout suits everyday family routines—cooking and entertaining flow easily into the outdoor space, and the separate sitting room keeps formal living distinct from family activity.
Buyers should note a modest service charge of £162 (below average) and that the property sits in an area classified as deprived, which may influence resale and local amenities. The listing shows a single family bathroom in addition to the en-suite; buyers wanting more sanitary accommodation for a four-bedroom household may wish to consider layout changes or future alterations.
This is a newly constructed home on a planned development, so finishes follow the builder’s standard specification and some choices may be fixed. For purchasers seeking a ready-to-move-in family home with warranty protection and modern open-plan living, The Chestnut offers straightforward, low-maintenance living with room to adapt as family needs change.
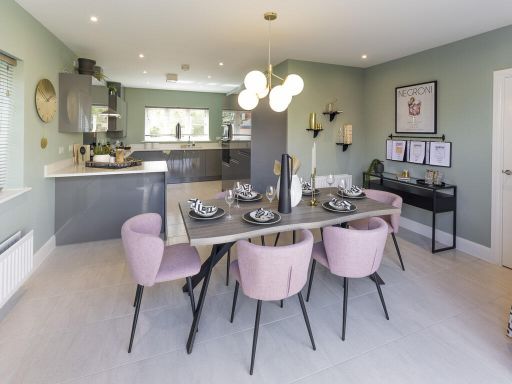 4 bedroom detached house for sale in Chesterfield Road,
Brimington,
Chesterfield,
S43 1FG, S43 — £376,950 • 4 bed • 1 bath
4 bedroom detached house for sale in Chesterfield Road,
Brimington,
Chesterfield,
S43 1FG, S43 — £376,950 • 4 bed • 1 bath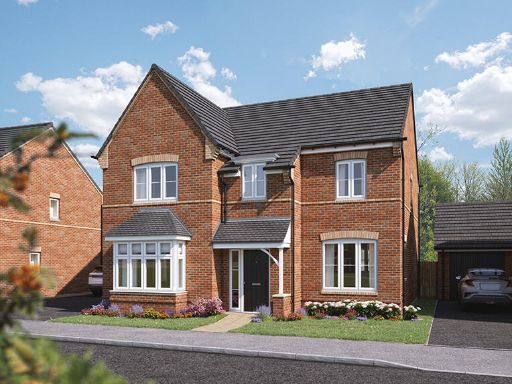 5 bedroom detached house for sale in Chesterfield Road,
Brimington,
Chesterfield,
S43 1FG, S43 — £479,950 • 5 bed • 1 bath
5 bedroom detached house for sale in Chesterfield Road,
Brimington,
Chesterfield,
S43 1FG, S43 — £479,950 • 5 bed • 1 bath 4 bedroom detached house for sale in Chesterfield Road,
Brimington,
Chesterfield,
S43 1FG, S43 — £404,950 • 4 bed • 1 bath
4 bedroom detached house for sale in Chesterfield Road,
Brimington,
Chesterfield,
S43 1FG, S43 — £404,950 • 4 bed • 1 bath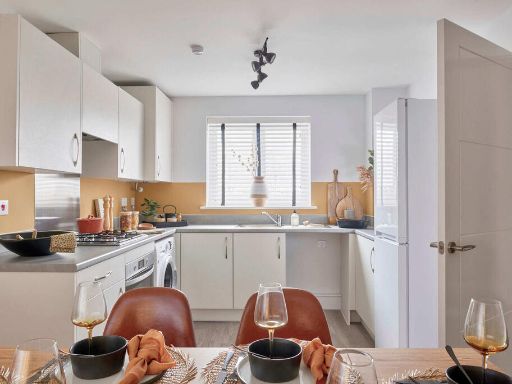 3 bedroom semi-detached house for sale in Chesterfield Road,
Brimington,
Chesterfield,
S43 1FG, S43 — £282,950 • 3 bed • 1 bath
3 bedroom semi-detached house for sale in Chesterfield Road,
Brimington,
Chesterfield,
S43 1FG, S43 — £282,950 • 3 bed • 1 bath 4 bedroom detached house for sale in Linacre Road,
Chesterfield ,
Derbyshire,
S40 4UX, S40 — £399,995 • 4 bed • 1 bath
4 bedroom detached house for sale in Linacre Road,
Chesterfield ,
Derbyshire,
S40 4UX, S40 — £399,995 • 4 bed • 1 bath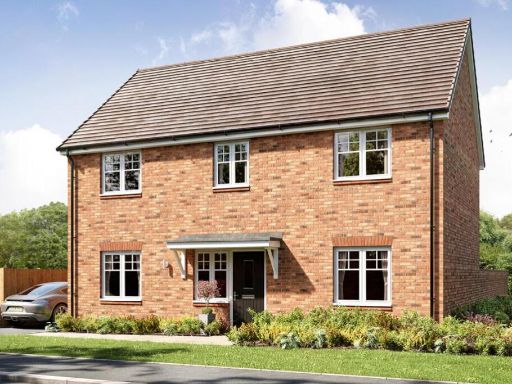 4 bedroom detached house for sale in Linacre Road,
Chesterfield ,
Derbyshire,
S40 4UX, S40 — £408,995 • 4 bed • 1 bath
4 bedroom detached house for sale in Linacre Road,
Chesterfield ,
Derbyshire,
S40 4UX, S40 — £408,995 • 4 bed • 1 bath