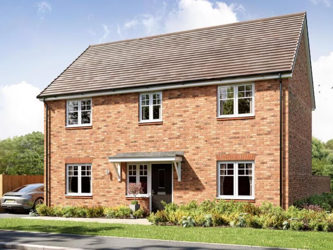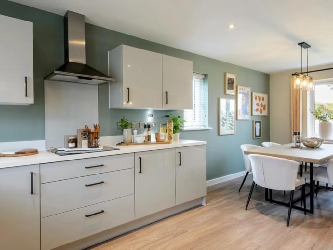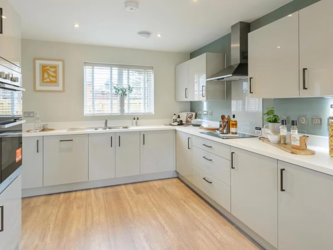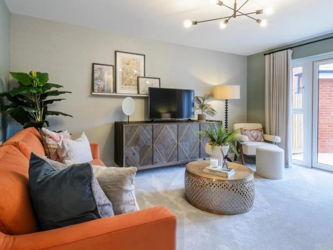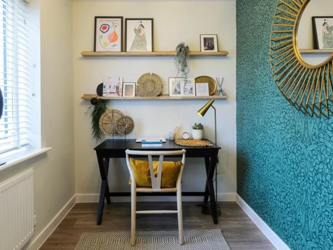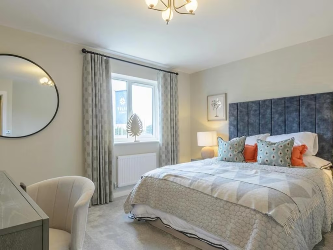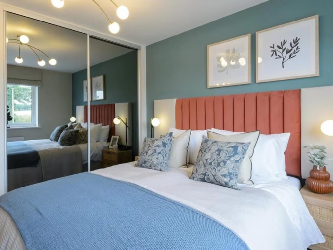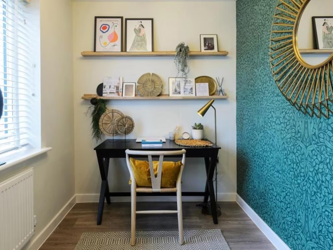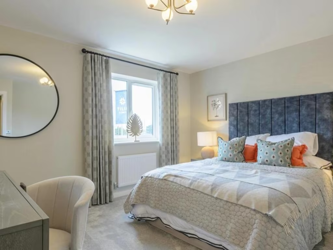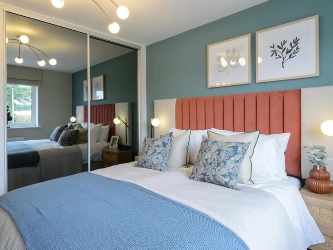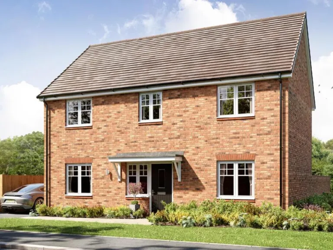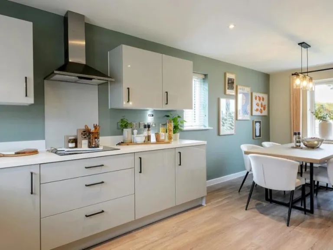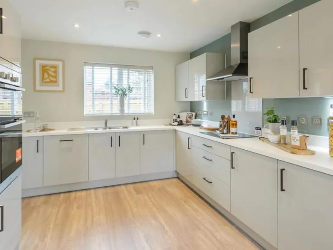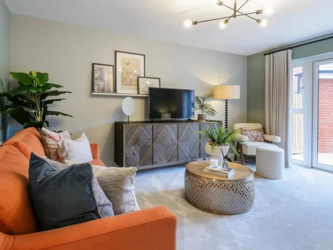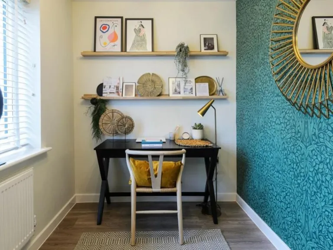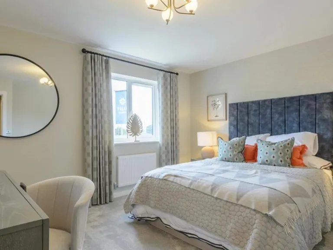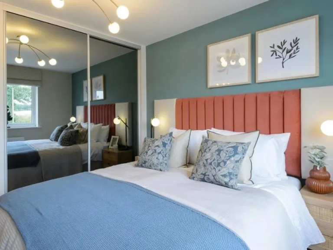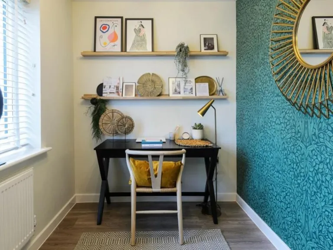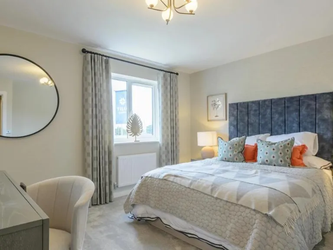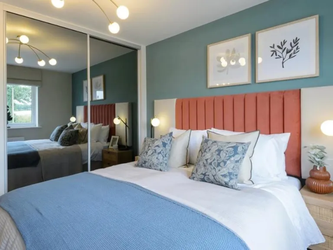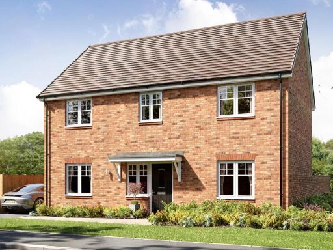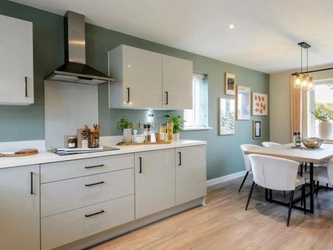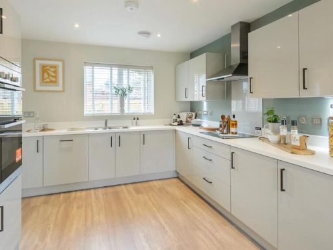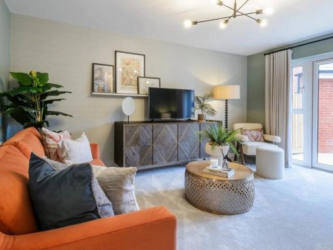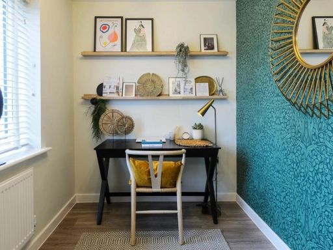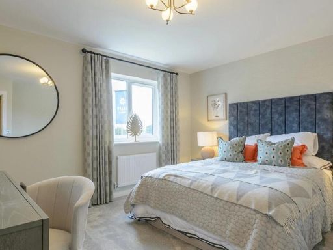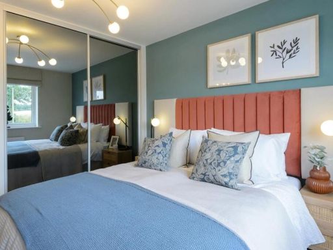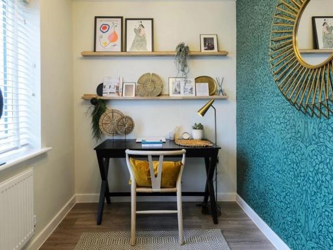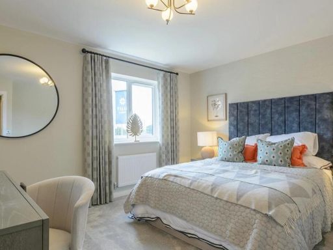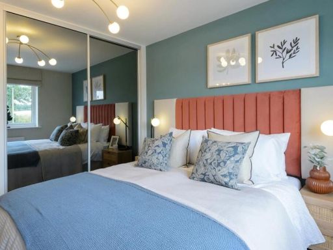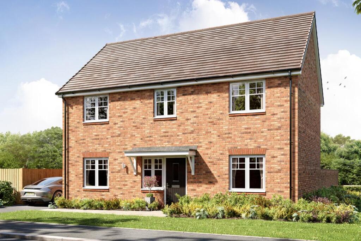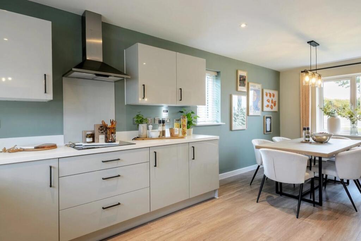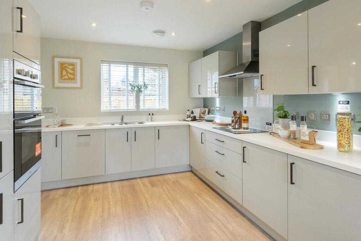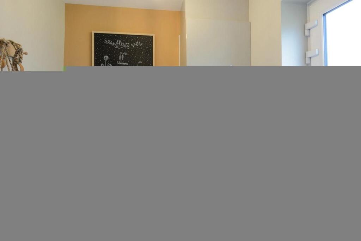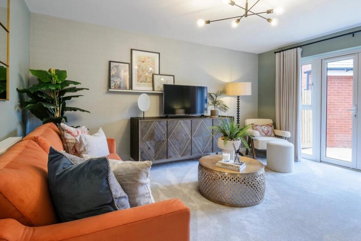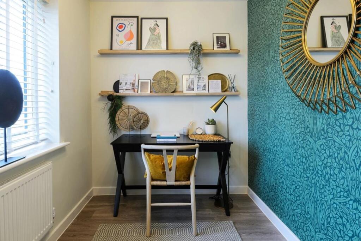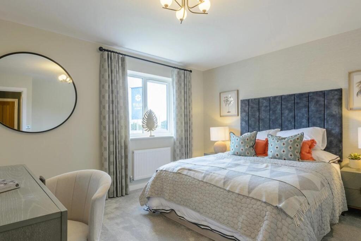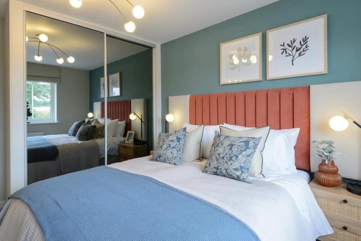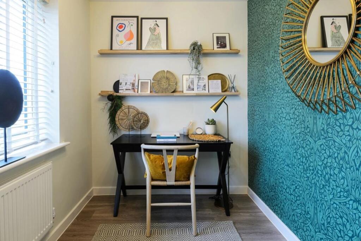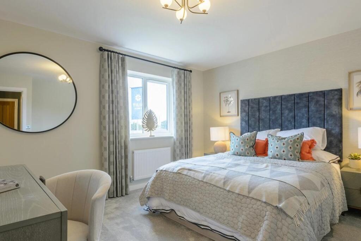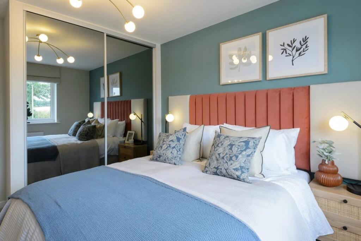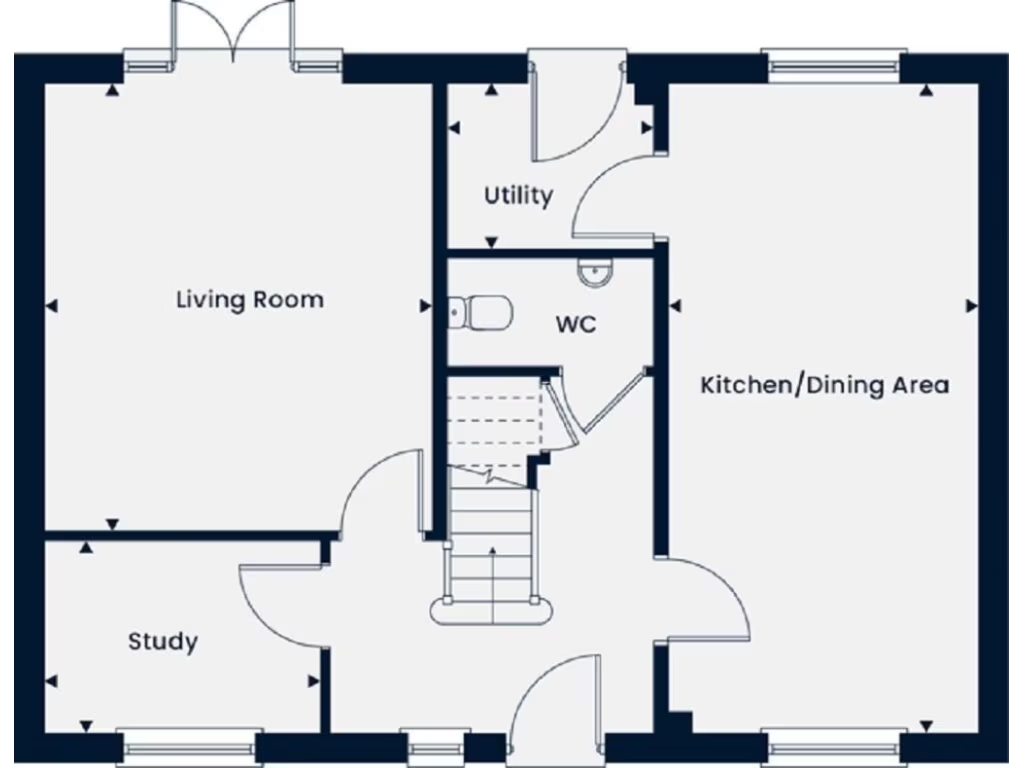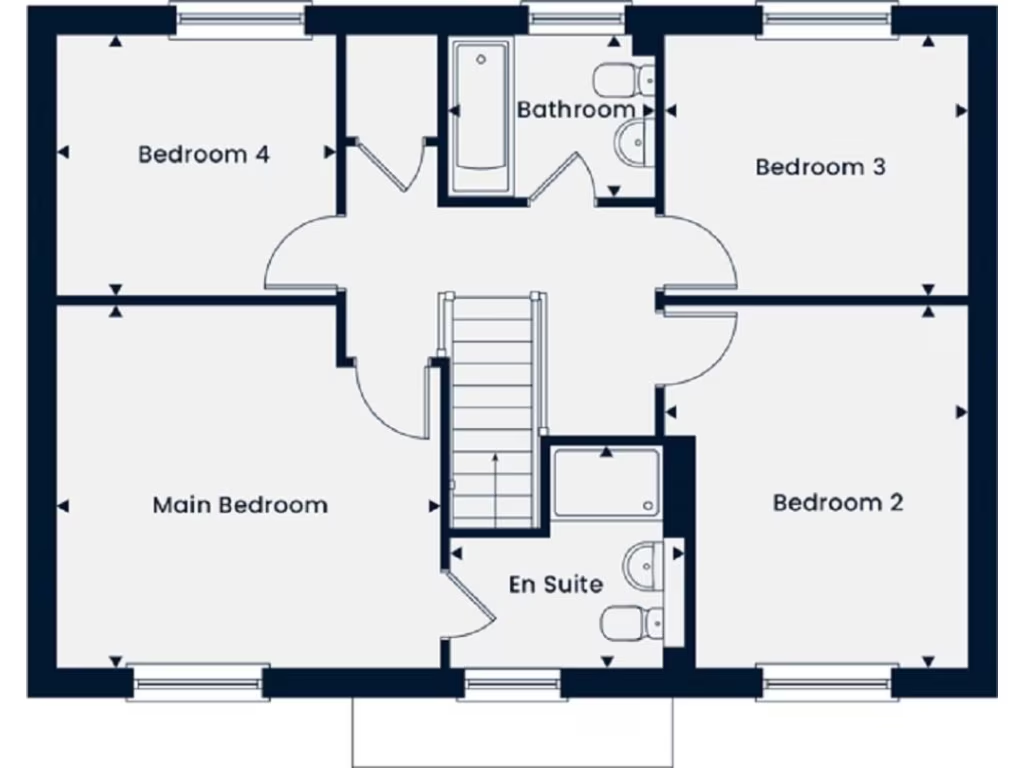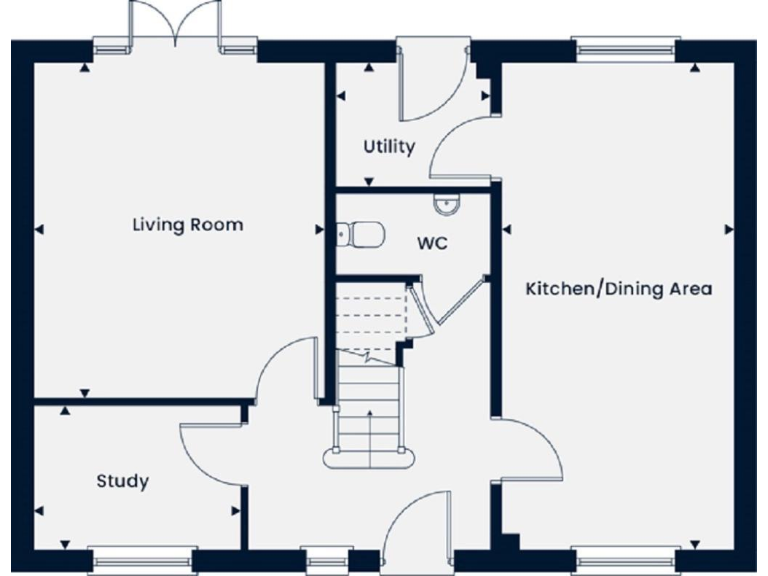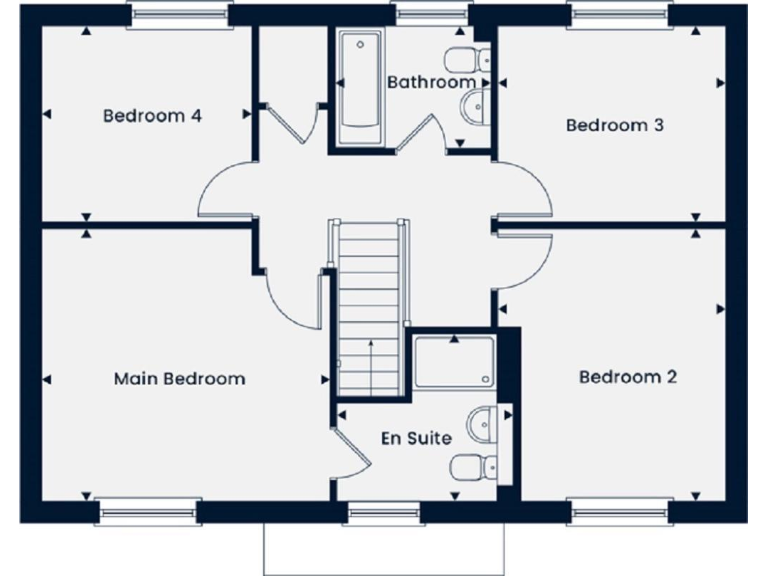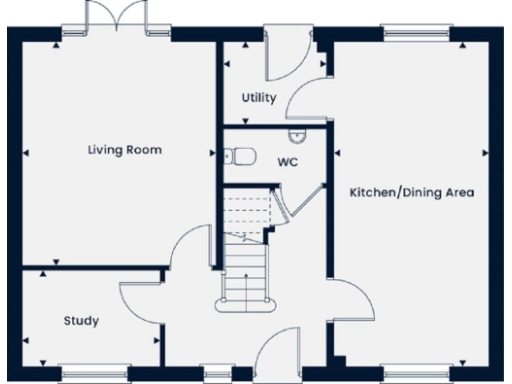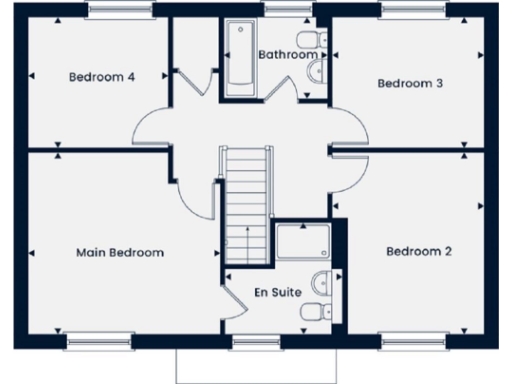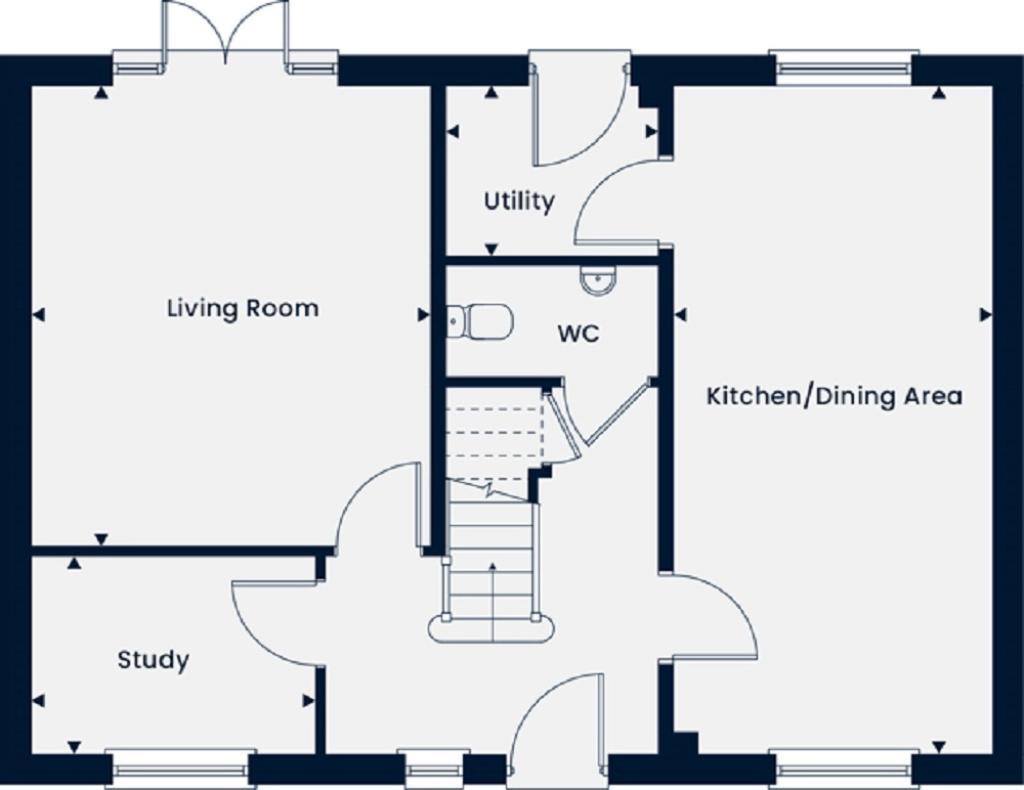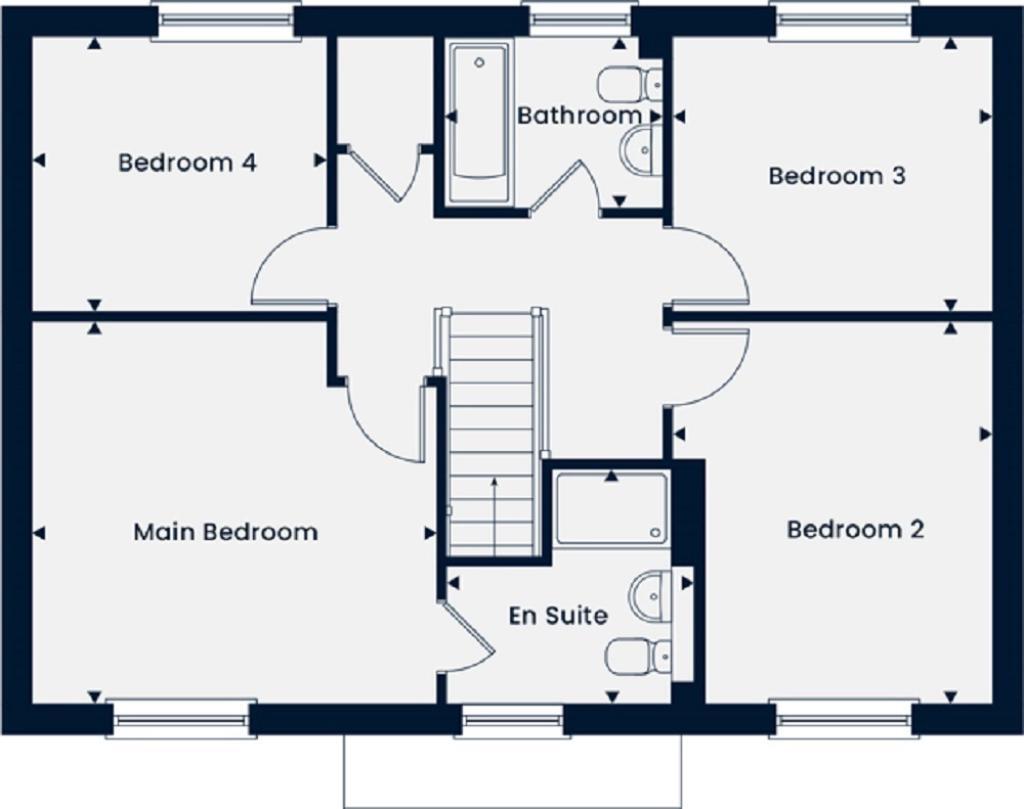Summary - HOLME HALL INN, LINACRE ROAD S40 4UX
4 bed 1 bath Detached
Spacious modern family home with large garden and practical living spaces.
Four double bedrooms with main en‑suite and family bathroom|Spacious dual‑aspect kitchen/dining area with utility access|Living room with double doors opening onto large private garden|Separate study ideal for home working|Driveway parking plus integral garage included|Energy‑efficient new build with 10‑year warranty|Large plot size compared with typical town homes|Marketing CGI only — final finishes and upgrades may vary and cost extra
Set on a large plot at the edge of a woodland‑fringed development, this four-bedroom detached new build is aimed squarely at growing families seeking space and practicality. The ground floor houses a dual-aspect kitchen/diner with adjoining utility, a living room with double doors to the garden, a separate study and a ground‑floor WC — flexible rooms for work, play and family life.
The first floor includes a main bedroom with a modern en‑suite, three further bedrooms, a family bathroom and useful storage. The property is energy efficient, comes with a 10‑year warranty and offers driveway parking plus a garage — sensible running costs and peace of mind for new‑home buyers.
Practical local points: the development sits in a very low crime, affluent area with good mobile signal and average broadband; several well‑rated primary and secondary schools are nearby, and local bus links and amenities are within easy reach. The plot size is notably large compared with typical town homes, which will appeal to buyers wanting outdoor space and privacy.
Important considerations: the listing uses computer‑generated imagery and marketing plans — external finishes, window positions, garage siting and landscaping may vary, and some images show optional upgrades at extra cost. Exact internal floor areas and final specification are not included, so buyers should confirm floorplans, finish level and any additional upgrade costs before exchange.
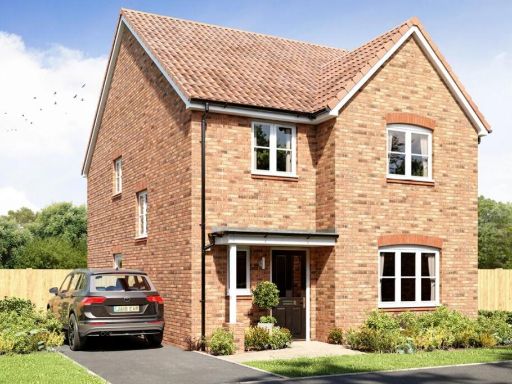 4 bedroom detached house for sale in Linacre Road,
Chesterfield ,
Derbyshire,
S40 4UX, S40 — £394,995 • 4 bed • 1 bath
4 bedroom detached house for sale in Linacre Road,
Chesterfield ,
Derbyshire,
S40 4UX, S40 — £394,995 • 4 bed • 1 bath 4 bedroom detached house for sale in Linacre Road,
Chesterfield ,
Derbyshire,
S40 4UX, S40 — £399,995 • 4 bed • 1 bath
4 bedroom detached house for sale in Linacre Road,
Chesterfield ,
Derbyshire,
S40 4UX, S40 — £399,995 • 4 bed • 1 bath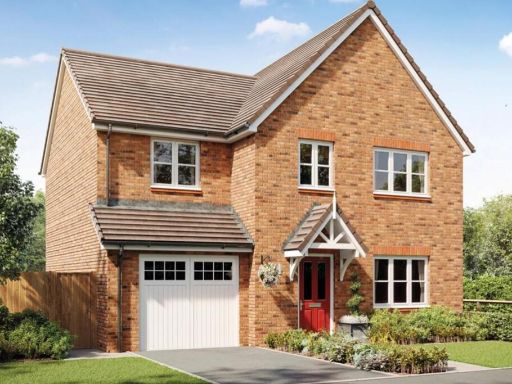 4 bedroom detached house for sale in Linacre Road,
Chesterfield ,
Derbyshire,
S40 4UX, S40 — £379,995 • 4 bed • 1 bath
4 bedroom detached house for sale in Linacre Road,
Chesterfield ,
Derbyshire,
S40 4UX, S40 — £379,995 • 4 bed • 1 bath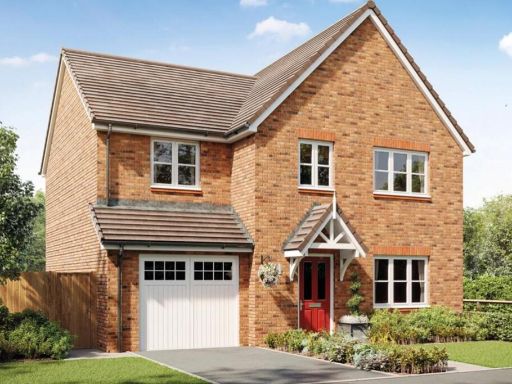 4 bedroom detached house for sale in Linacre Road,
Chesterfield ,
Derbyshire,
S40 4UX, S40 — £379,995 • 4 bed • 1 bath
4 bedroom detached house for sale in Linacre Road,
Chesterfield ,
Derbyshire,
S40 4UX, S40 — £379,995 • 4 bed • 1 bath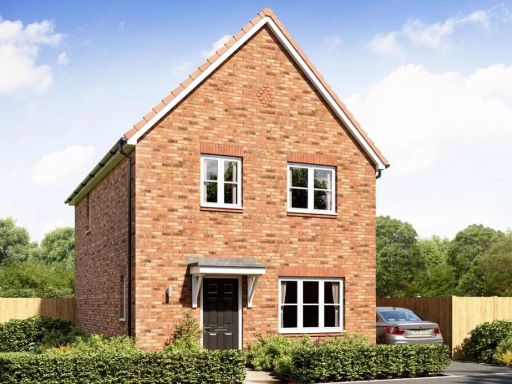 3 bedroom detached house for sale in Linacre Road,
Chesterfield ,
Derbyshire,
S40 4UX, S40 — £299,995 • 3 bed • 1 bath
3 bedroom detached house for sale in Linacre Road,
Chesterfield ,
Derbyshire,
S40 4UX, S40 — £299,995 • 3 bed • 1 bath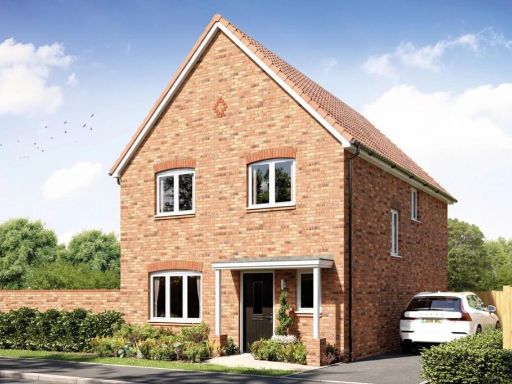 4 bedroom detached house for sale in Linacre Road,
Chesterfield ,
Derbyshire,
S40 4UX, S40 — £374,995 • 4 bed • 1 bath
4 bedroom detached house for sale in Linacre Road,
Chesterfield ,
Derbyshire,
S40 4UX, S40 — £374,995 • 4 bed • 1 bath