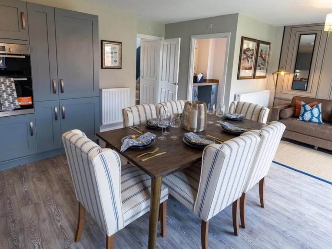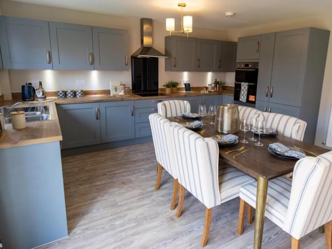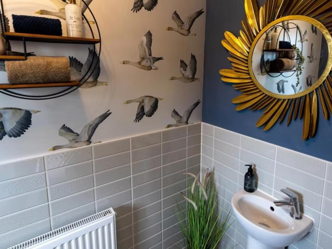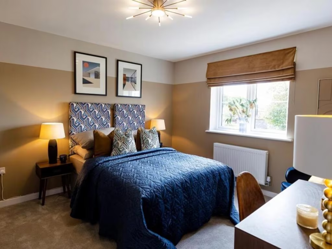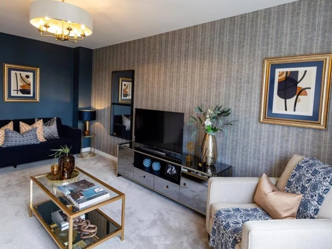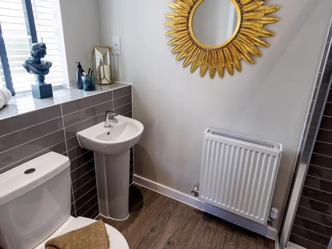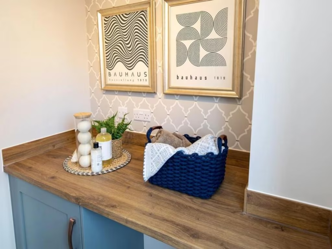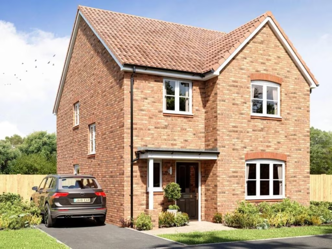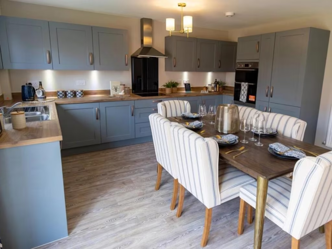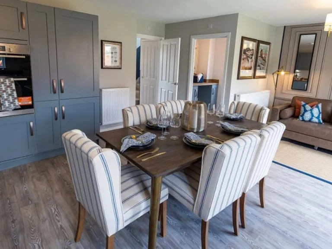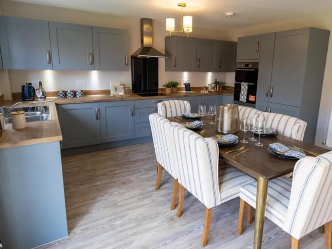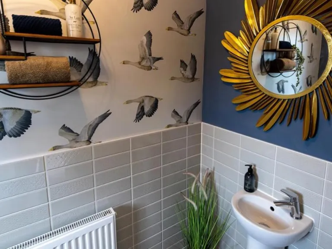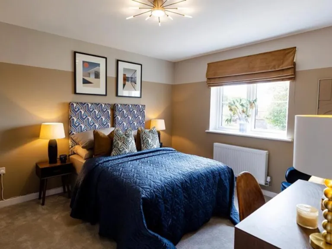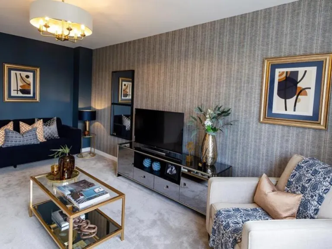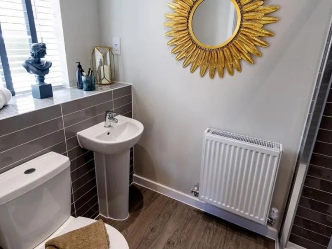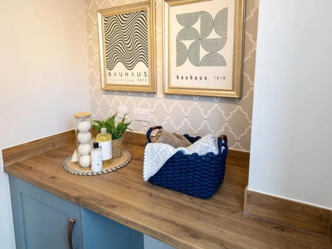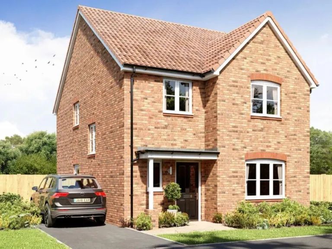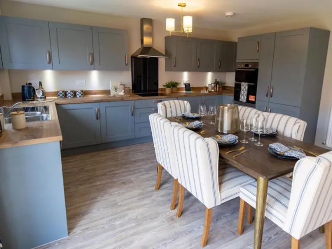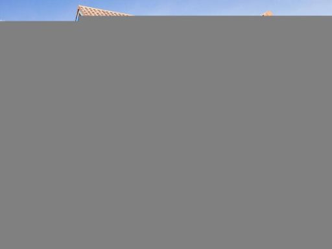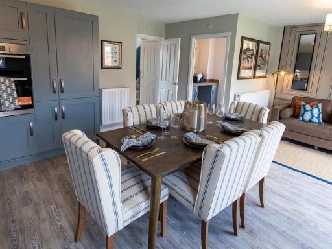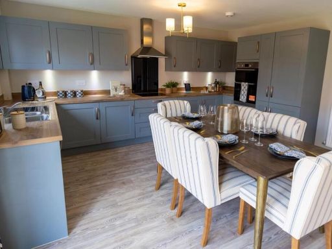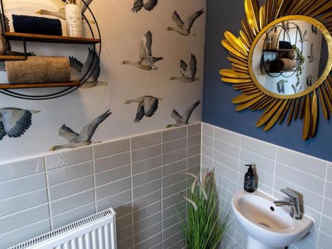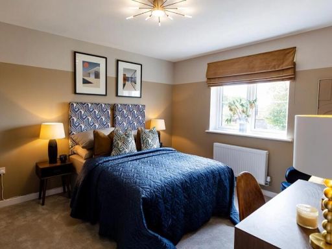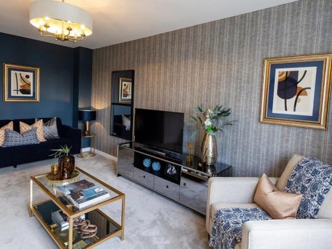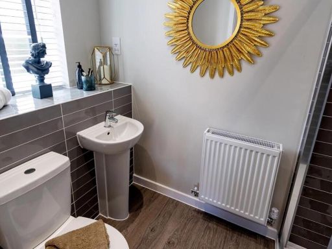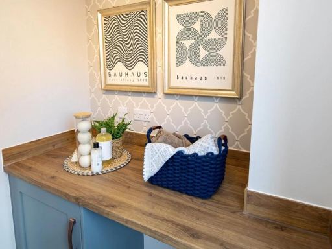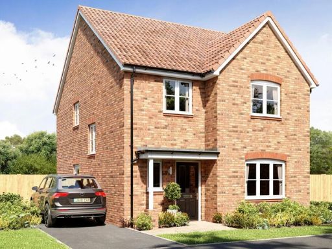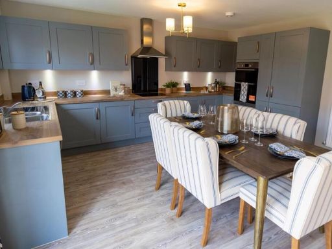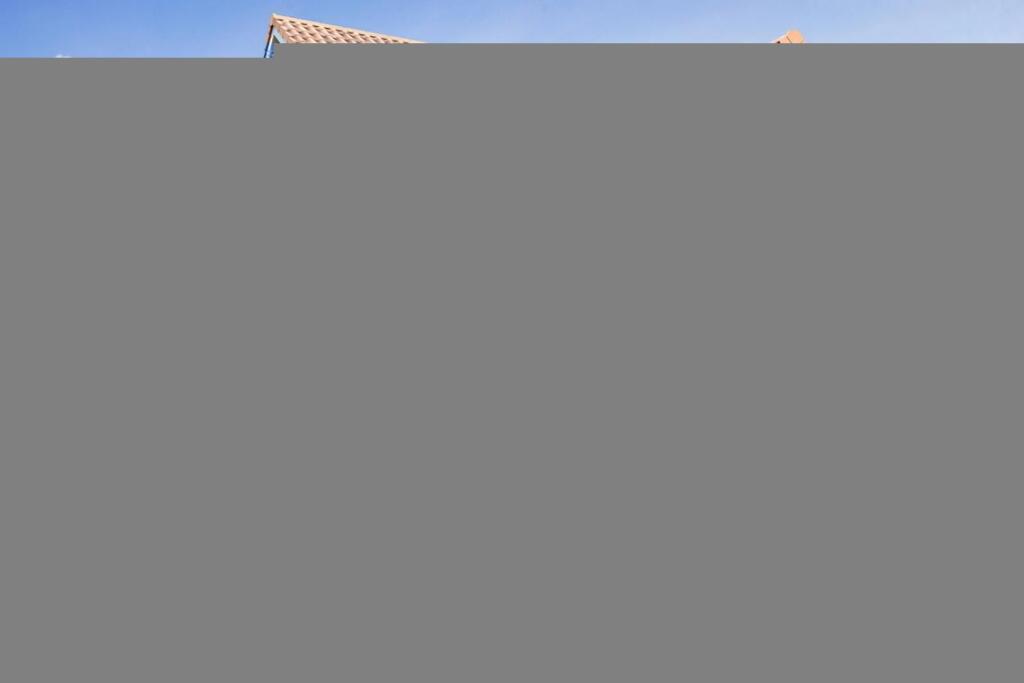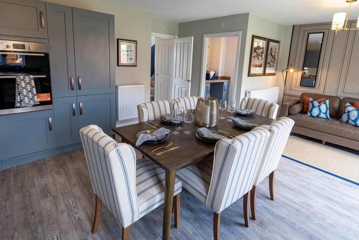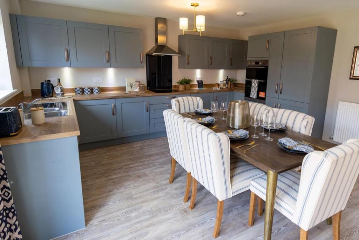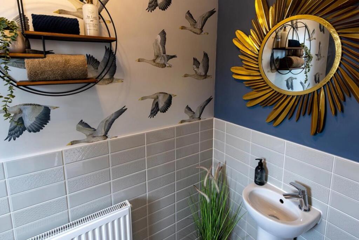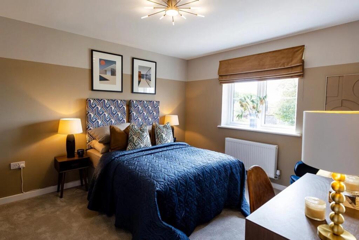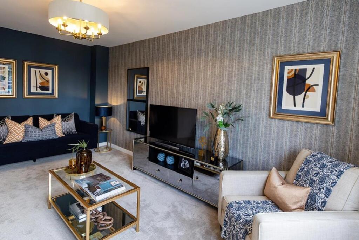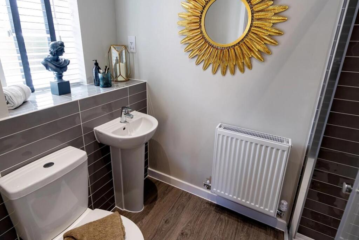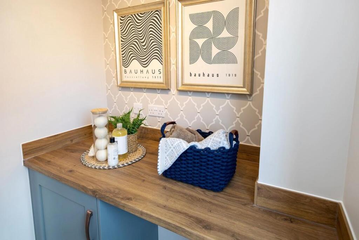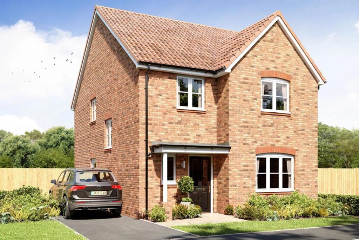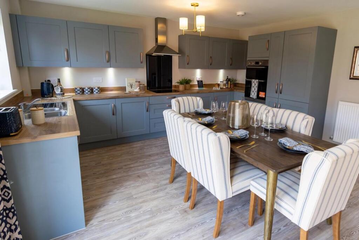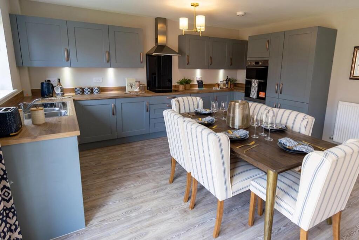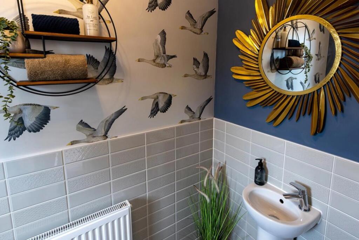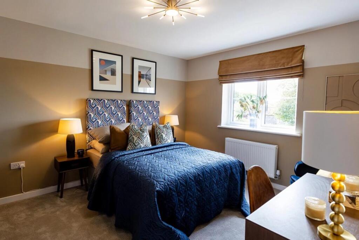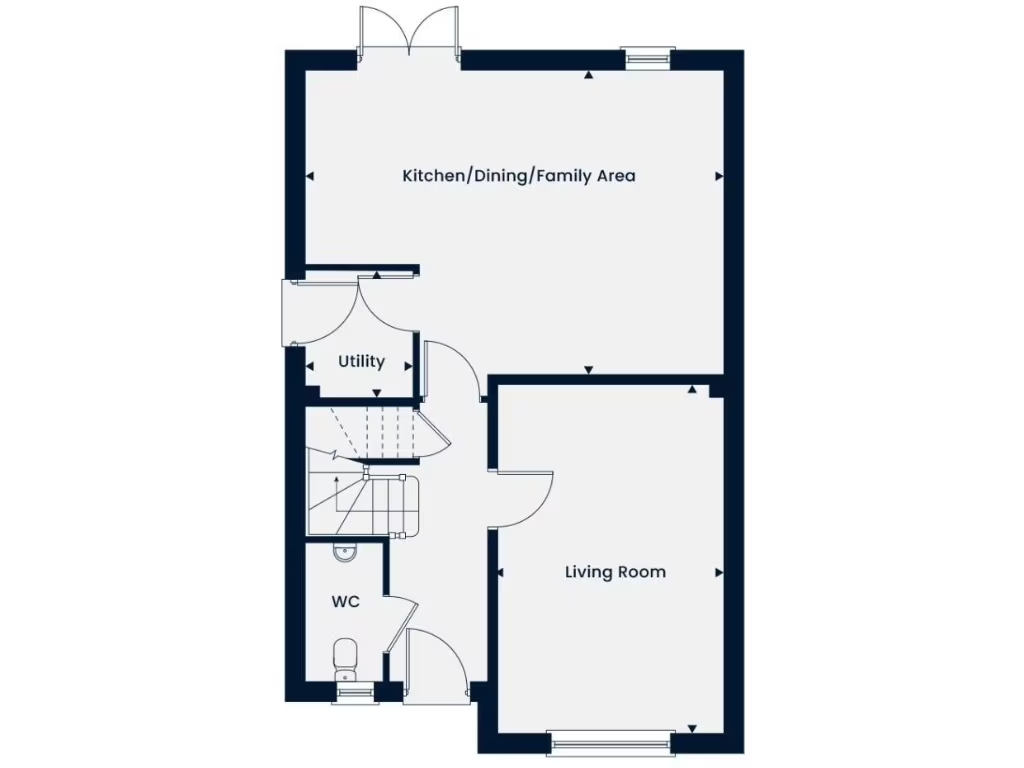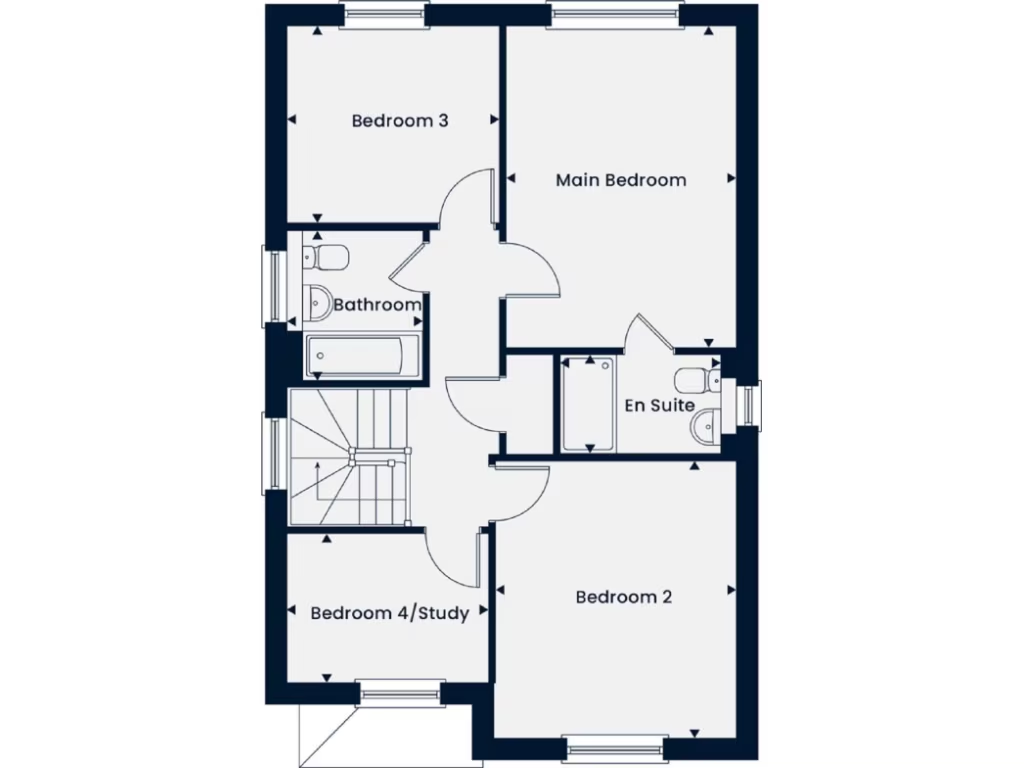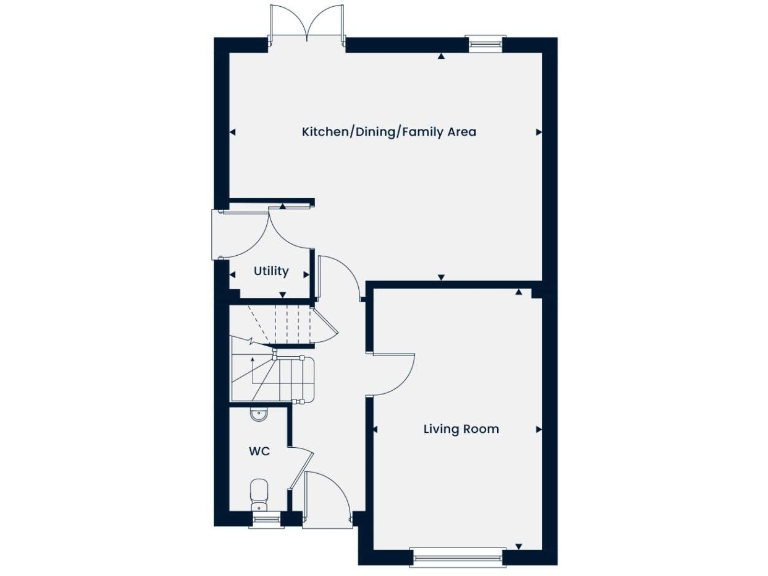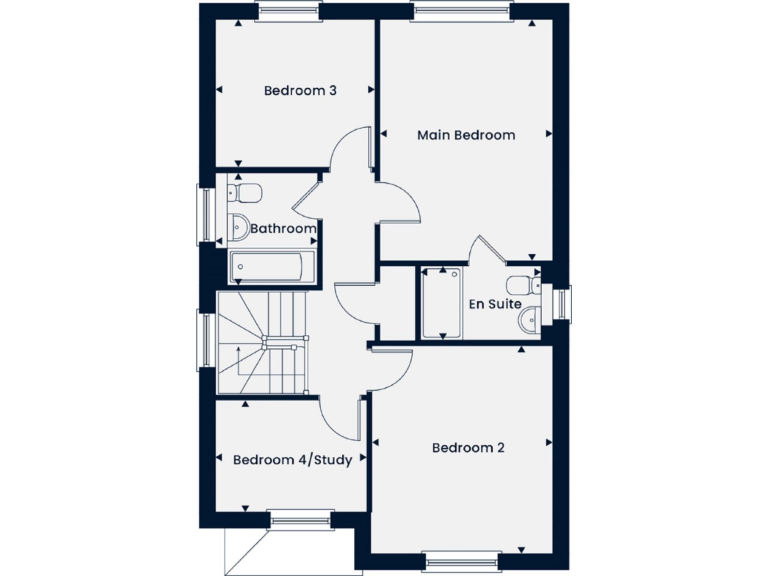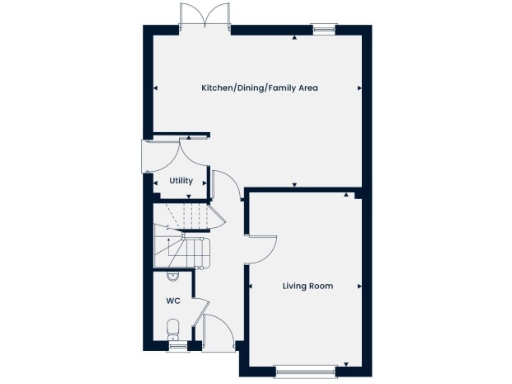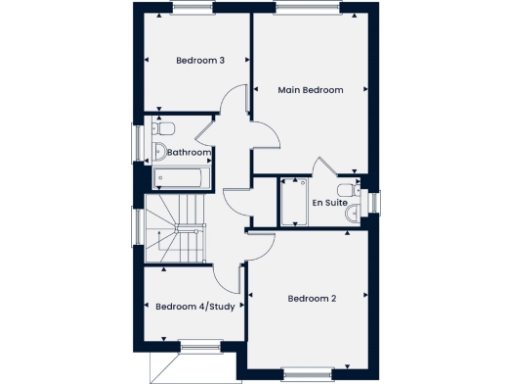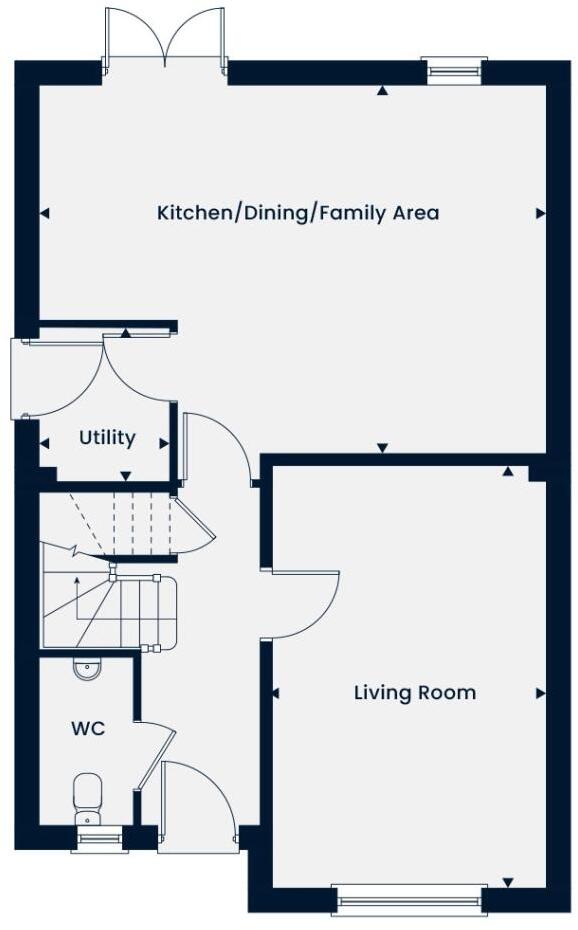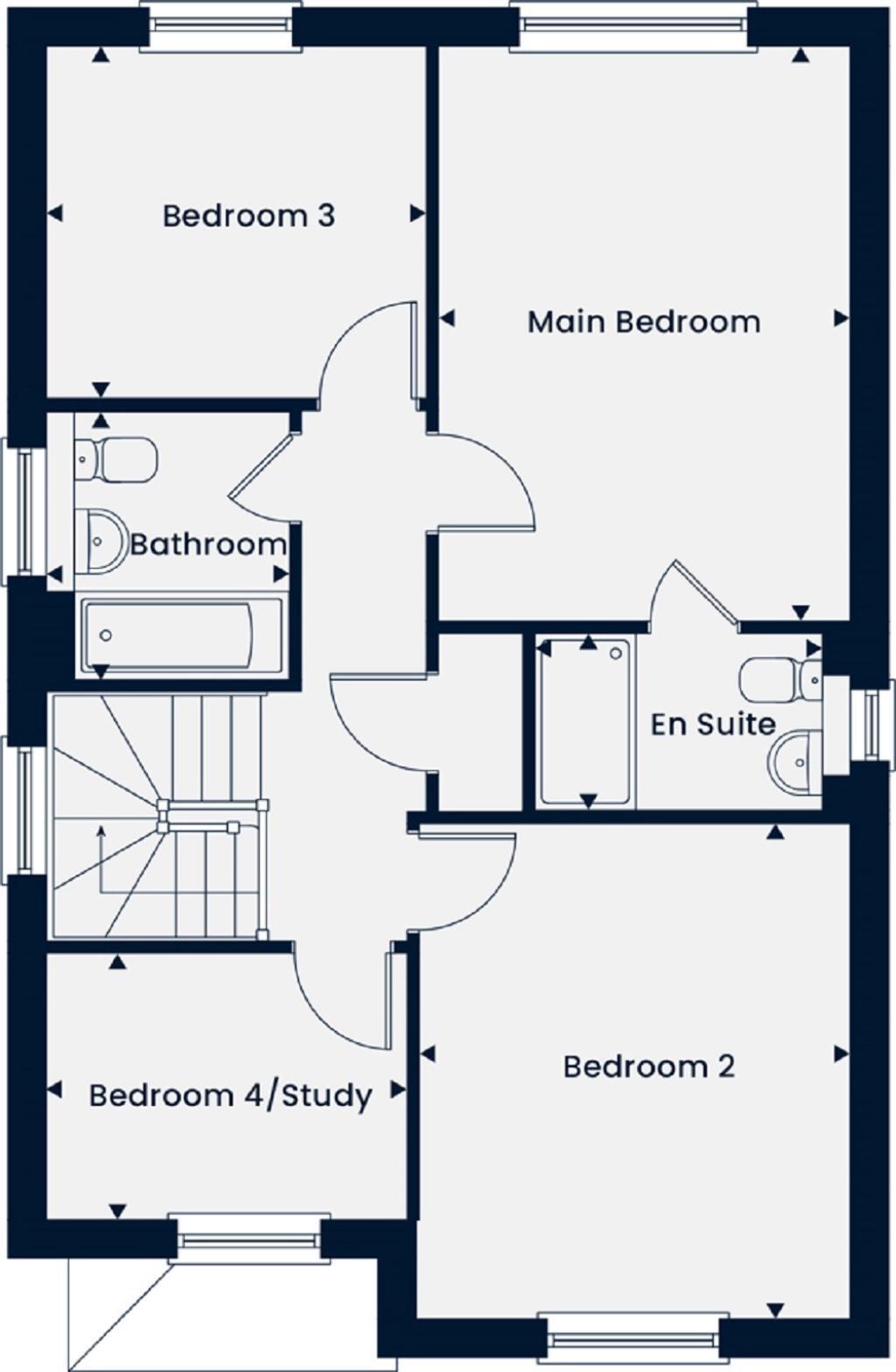Summary - 167 LINACRE ROAD CHESTERFIELD S40 4UX
4 bed 1 bath Detached
New-build family house backing onto woodland with garage and garden.
- Four bedrooms with principal en-suite
- Open-plan kitchen/dining/family area with garden doors
- Separate living room and utility on ground floor
- Garage plus driveway parking, decent plot size
- New-build freehold in a semi-rural, leafy setting
- Sales images/comms are CGI; finishes and layouts may vary
- Exact internal area not provided in brochure
- Limited bathroom count relative to four bedrooms
A well-proportioned four-bedroom detached new-build on Linacre Road, set within the Forest Edge development and backing onto woodland. The ground floor offers an open-plan kitchen/dining/family area with double doors to the garden, a separate living room and a practical utility. Upstairs the main bedroom has an en-suite alongside three further bedrooms and a family bathroom.
This freehold home includes a garage and driveway parking, decent plot size and benefits from very low local crime, excellent mobile signal and fast broadband — practical for family life and home working. Local primary and secondary schools rated Good to Outstanding are within easy reach, and the semi-rural setting offers a leafy outlook and outdoor access for children and pets.
Buyers should note the sales material is largely computer generated: external finishes, window positions, landscaping and garage siting may vary and some images show optional upgrades at extra cost. Floorplans are indicative and the developer may build handed (mirror image). Exact square footage and some specification details are not provided in the brochure.
Overall this property suits families seeking a modern, low-maintenance home in a peaceful, affluent suburb with woodland nearby. It offers immediate practical benefits (garage, utility, en-suite) while still presenting scope to personalise finishes subject to developer options.
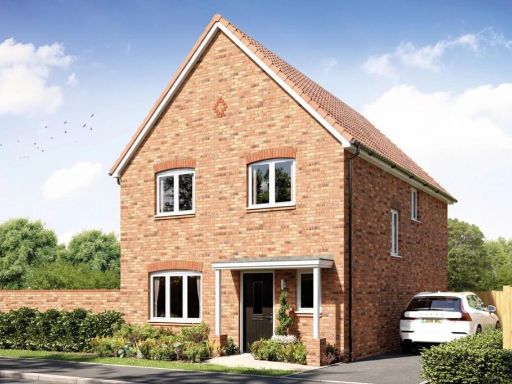 4 bedroom detached house for sale in Linacre Road,
Chesterfield ,
Derbyshire,
S40 4UX, S40 — £374,995 • 4 bed • 1 bath
4 bedroom detached house for sale in Linacre Road,
Chesterfield ,
Derbyshire,
S40 4UX, S40 — £374,995 • 4 bed • 1 bath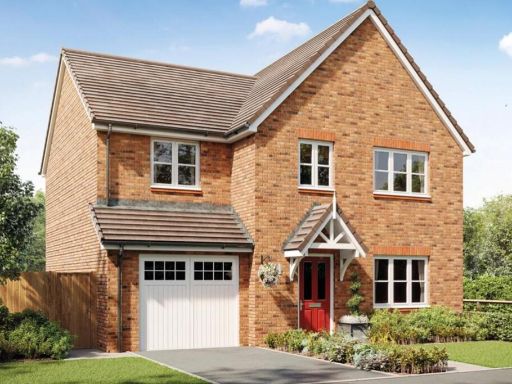 4 bedroom detached house for sale in Linacre Road,
Chesterfield ,
Derbyshire,
S40 4UX, S40 — £379,995 • 4 bed • 1 bath
4 bedroom detached house for sale in Linacre Road,
Chesterfield ,
Derbyshire,
S40 4UX, S40 — £379,995 • 4 bed • 1 bath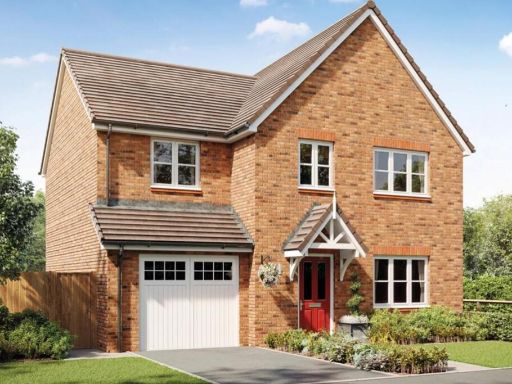 4 bedroom detached house for sale in Linacre Road,
Chesterfield ,
Derbyshire,
S40 4UX, S40 — £379,995 • 4 bed • 1 bath
4 bedroom detached house for sale in Linacre Road,
Chesterfield ,
Derbyshire,
S40 4UX, S40 — £379,995 • 4 bed • 1 bath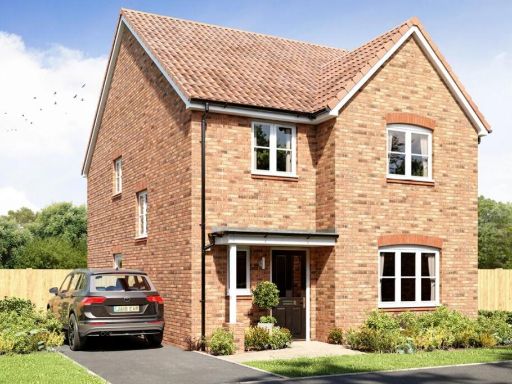 4 bedroom detached house for sale in Linacre Road,
Chesterfield ,
Derbyshire,
S40 4UX, S40 — £394,995 • 4 bed • 1 bath
4 bedroom detached house for sale in Linacre Road,
Chesterfield ,
Derbyshire,
S40 4UX, S40 — £394,995 • 4 bed • 1 bath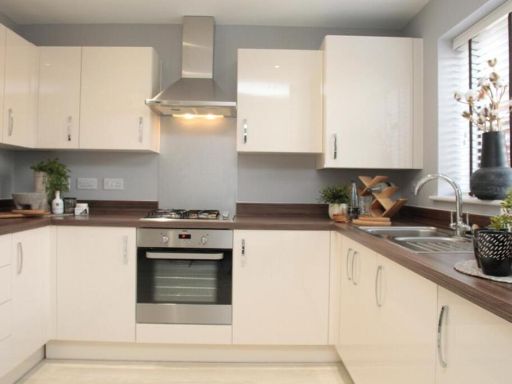 4 bedroom detached house for sale in Linacre Road,
Chesterfield ,
Derbyshire,
S40 4UX, S40 — £379,995 • 4 bed • 1 bath
4 bedroom detached house for sale in Linacre Road,
Chesterfield ,
Derbyshire,
S40 4UX, S40 — £379,995 • 4 bed • 1 bath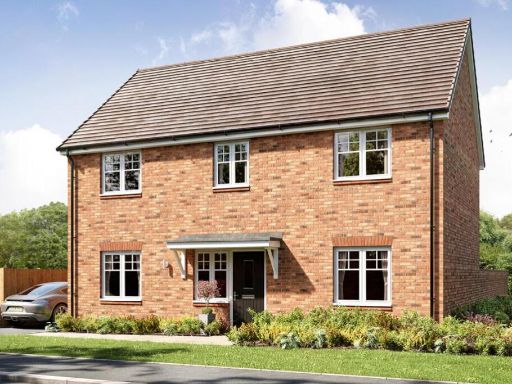 4 bedroom detached house for sale in Linacre Road,
Chesterfield ,
Derbyshire,
S40 4UX, S40 — £408,995 • 4 bed • 1 bath
4 bedroom detached house for sale in Linacre Road,
Chesterfield ,
Derbyshire,
S40 4UX, S40 — £408,995 • 4 bed • 1 bath
