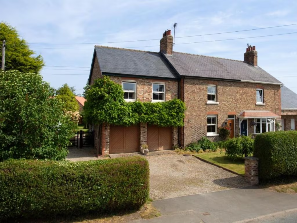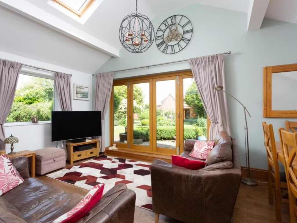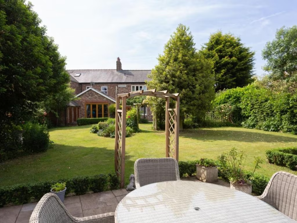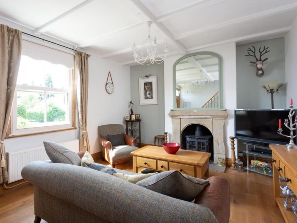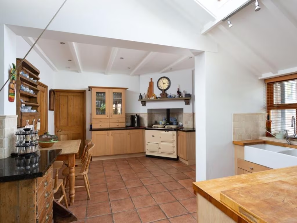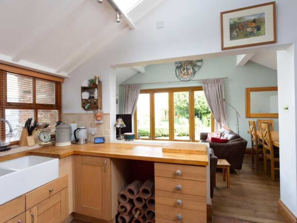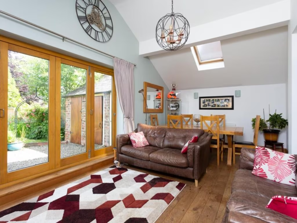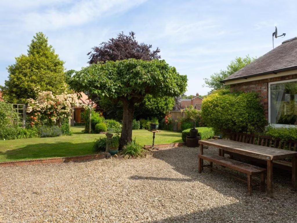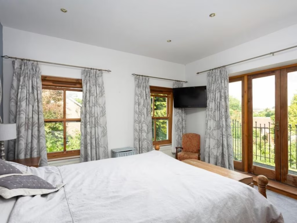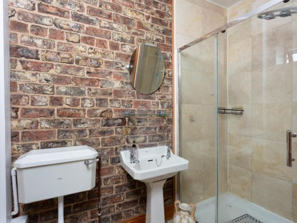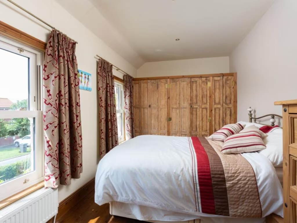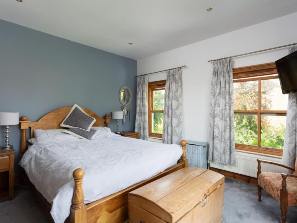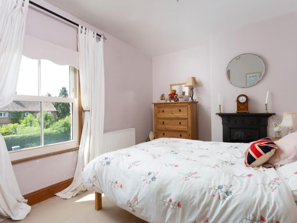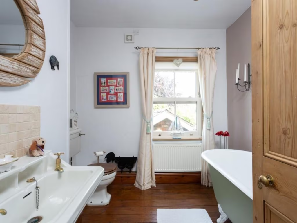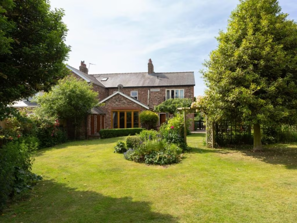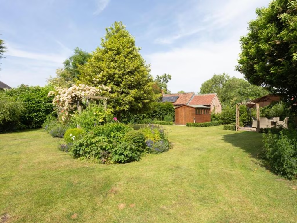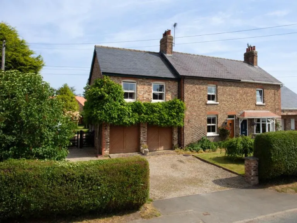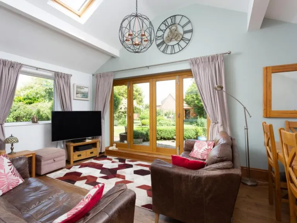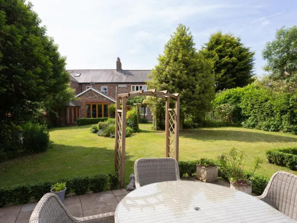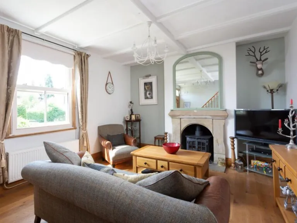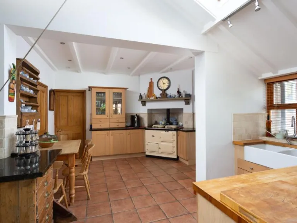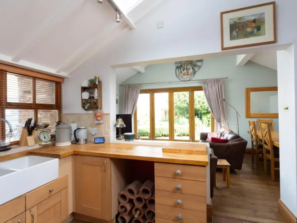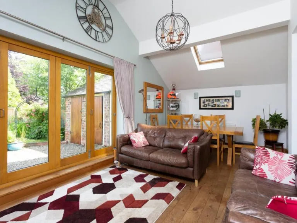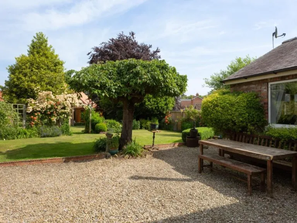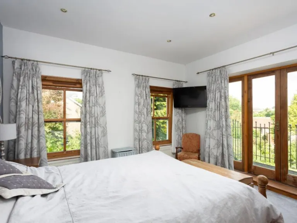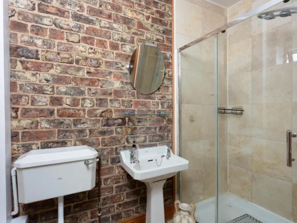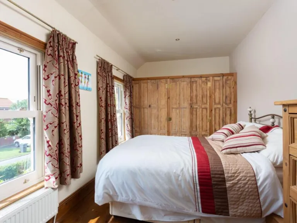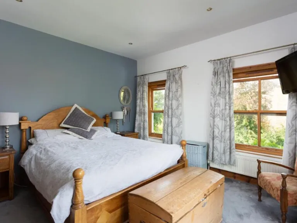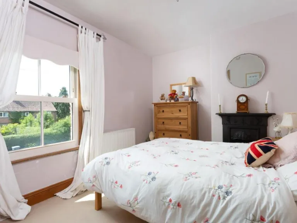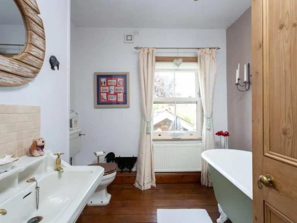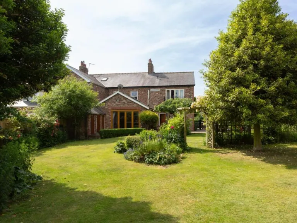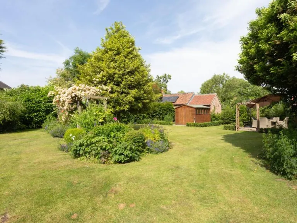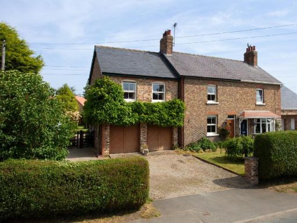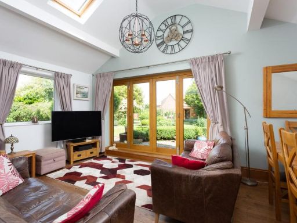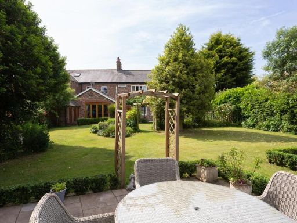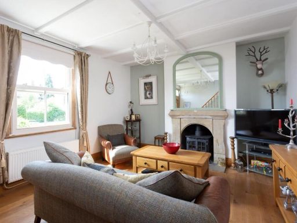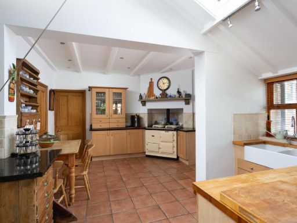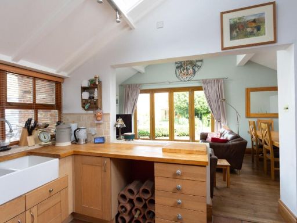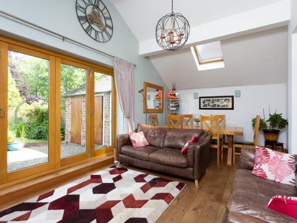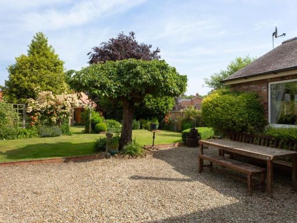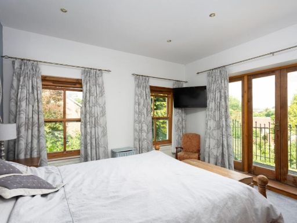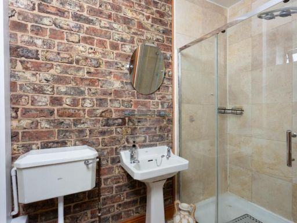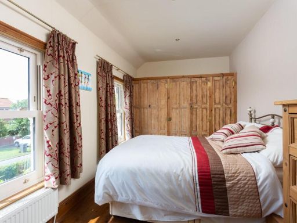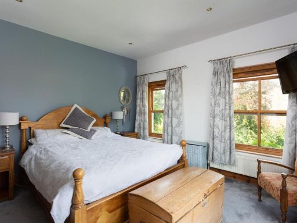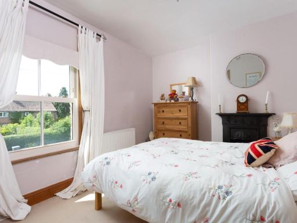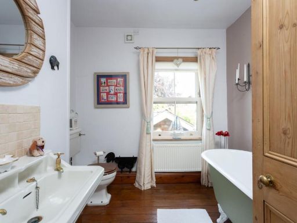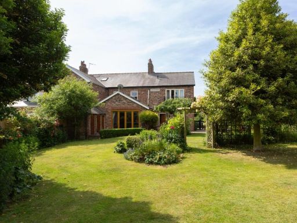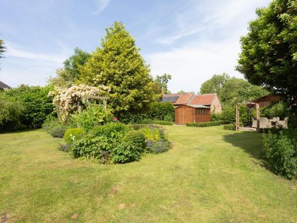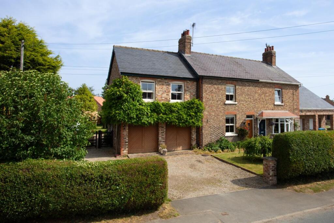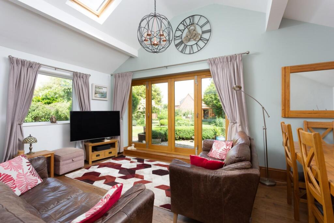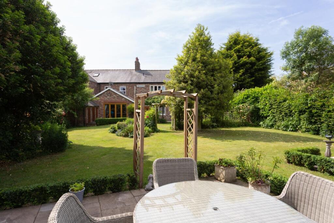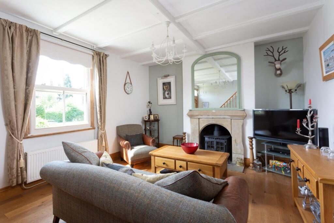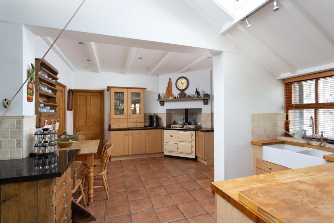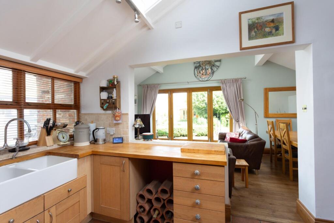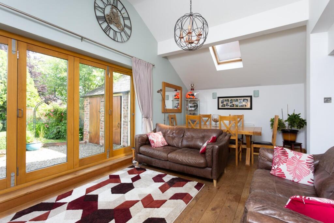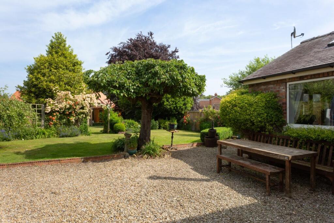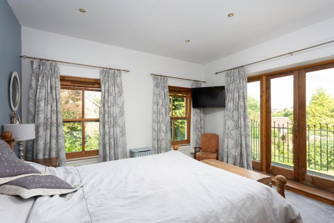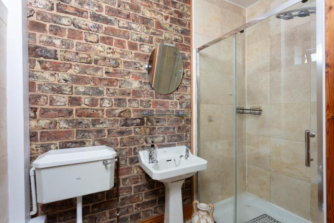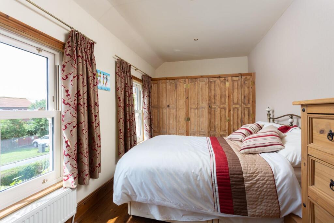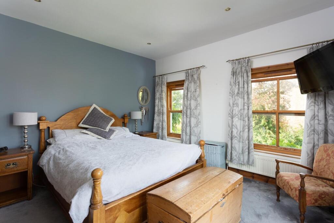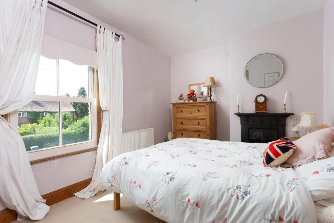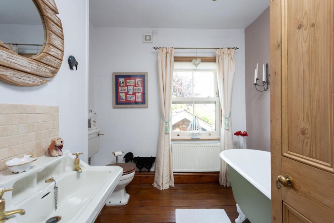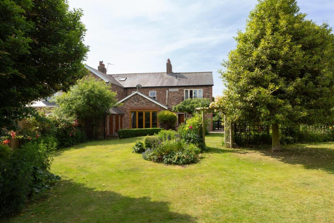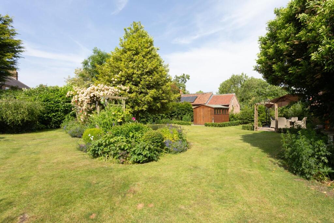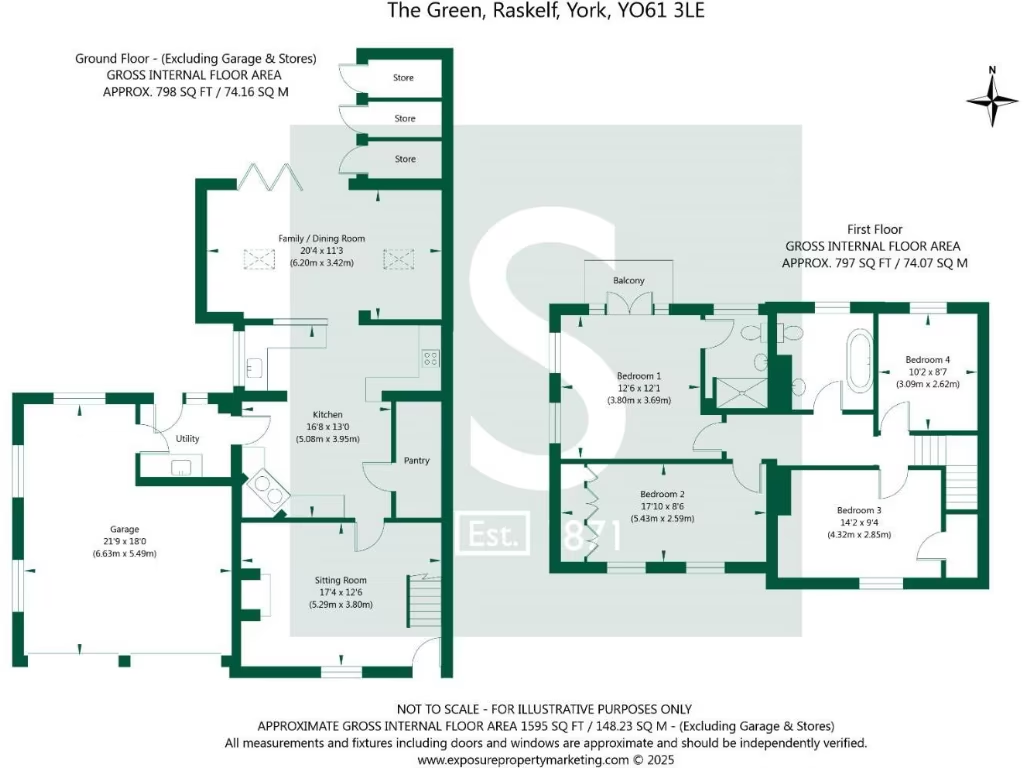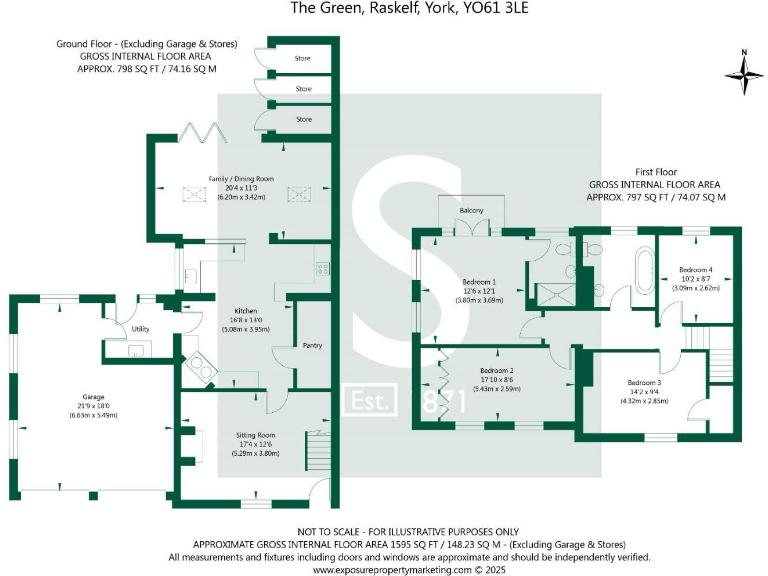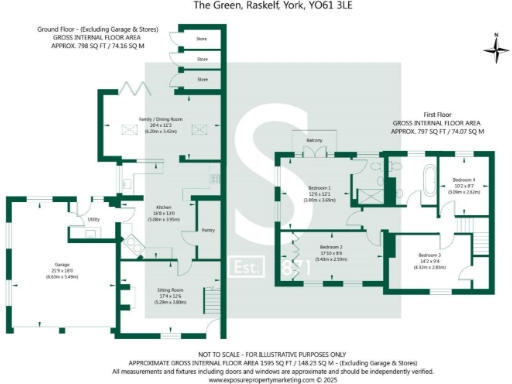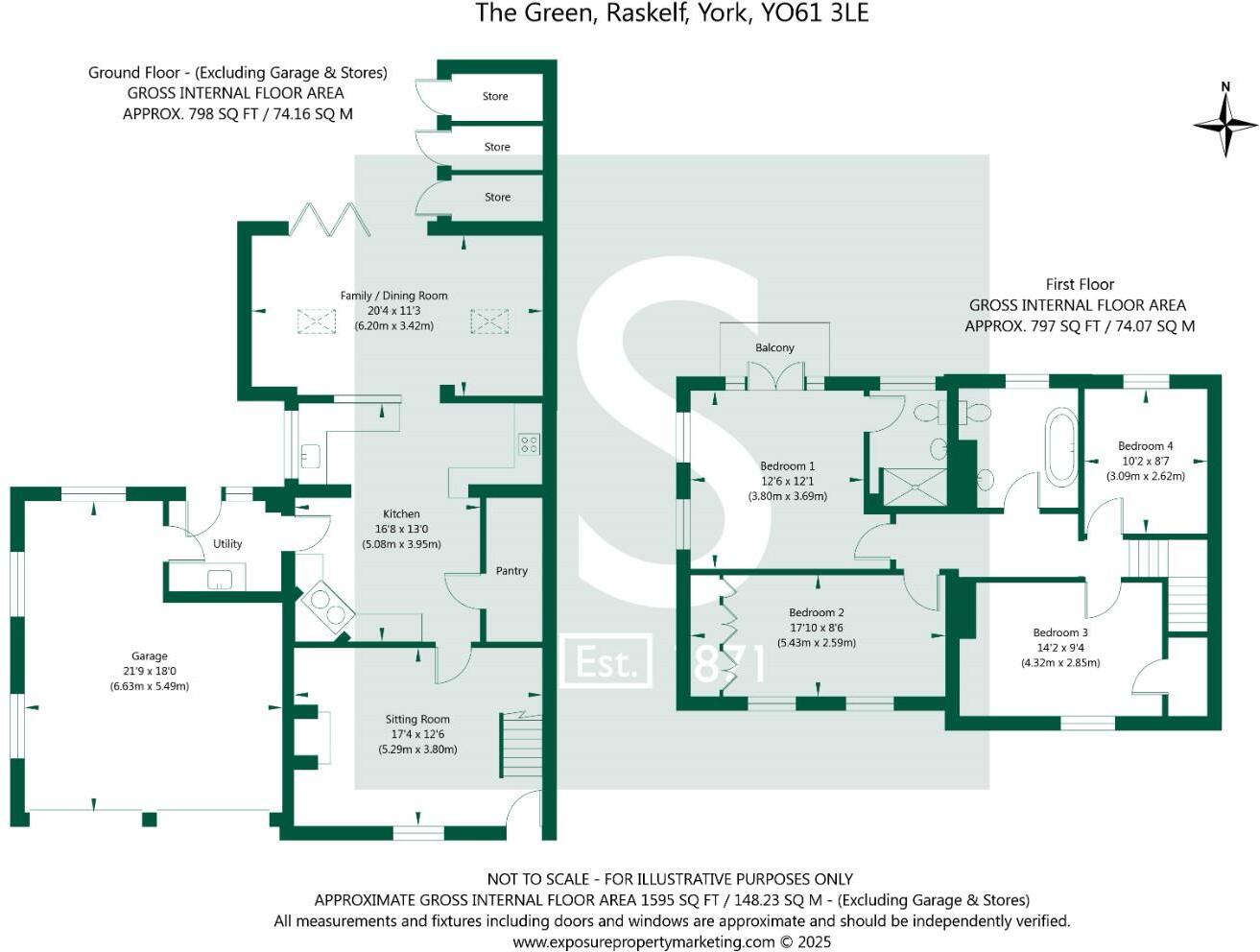Summary - LION COTTAGE THE GREEN RASKELF YORK YO61 3LE
4 bed 2 bath House
Charming rural home with garden, garage and period features ideal for families.
4 double bedrooms including master with en-suite and balcony
Idyllic large lawned rear garden with summer house and paved seating
Generous off-road parking plus integral double garage and gated side space
Extended ground floor with vaulted living room and bi-fold doors
Period features: sash windows, exposed beams, original fireplaces
Kitchen with granite worktops, pantry, utility and oil-fired Aga
Multiple heating/fuel references; buyers should verify current systems
No current valid planning permissions; outbuildings need upkeep
Set on the rural fringe of Raskelf, Lion Cottage is a characterful four-bedroom semi-detached house offering generous living space and a large, landscaped rear garden. Believed to date from around 1919, the home combines period features — exposed beams, sash windows and original fireplaces — with contemporary living spaces such as a vaulted living room and bi-fold doors opening to the garden.
The extended ground floor centres on a farmhouse-style kitchen with granite and timber worktops, oil-fired Aga, pantry and utility, plus an impressive open living/dining room with vaulted ceiling and wood burning stove. The first floor provides a dual-aspect master bedroom with en-suite and a walk-on balcony, three further double bedrooms and a period bathroom with free-standing roll-top bath.
Outside, the property sits on a large plot with a lawned, well-planted garden, paved seating areas, summer house and three original redbrick outbuildings. Parking is generous with a gravel driveway and an integral double garage; gated side parking could suit a caravan or motorhome. Broadband is reported as fast (up to 76 Mbps) and the village setting offers very low crime and an affluent, peaceful environment.
Important considerations: the house has multiple heating references in the listing (oil-fired central heating, oil Aga, wood burning stoves and references to electric/air-source systems). Prospective buyers should verify the current heating systems, fuel arrangements and EPC details. There are no current planning permissions, and the original outbuildings and older features will require routine maintenance to preserve their character.
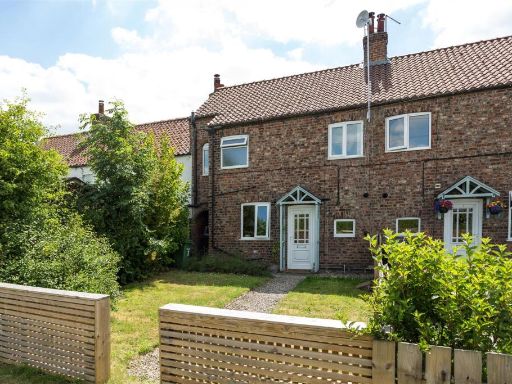 2 bedroom house for sale in Moor Lane, Shipton By Beningbrough, York, YO30 — £350,000 • 2 bed • 2 bath • 908 ft²
2 bedroom house for sale in Moor Lane, Shipton By Beningbrough, York, YO30 — £350,000 • 2 bed • 2 bath • 908 ft²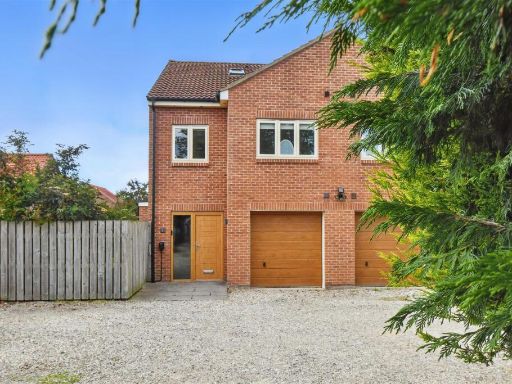 4 bedroom semi-detached house for sale in North End, Raskelf, York, YO61 — £375,000 • 4 bed • 3 bath • 1594 ft²
4 bedroom semi-detached house for sale in North End, Raskelf, York, YO61 — £375,000 • 4 bed • 3 bath • 1594 ft²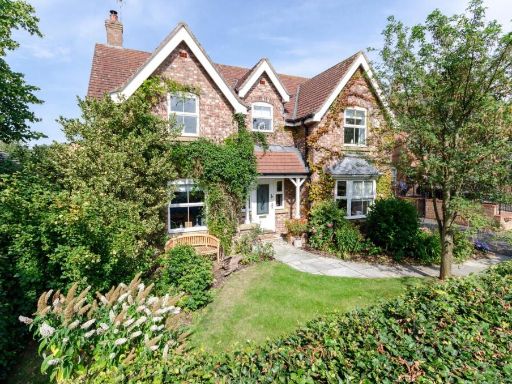 4 bedroom detached house for sale in Easingwold, York, YO61 — £725,000 • 4 bed • 3 bath • 1683 ft²
4 bedroom detached house for sale in Easingwold, York, YO61 — £725,000 • 4 bed • 3 bath • 1683 ft²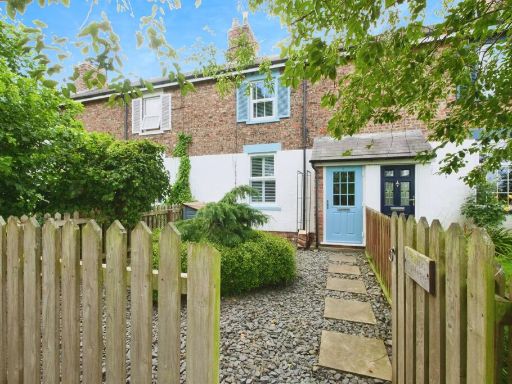 3 bedroom character property for sale in Station Cottages, Raskelf, York, YO61 — £325,000 • 3 bed • 1 bath • 1023 ft²
3 bedroom character property for sale in Station Cottages, Raskelf, York, YO61 — £325,000 • 3 bed • 1 bath • 1023 ft²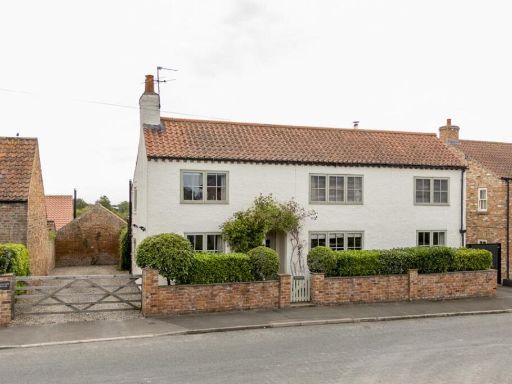 4 bedroom detached house for sale in Raskelf, York, YO61 — £775,000 • 4 bed • 3 bath • 2335 ft²
4 bedroom detached house for sale in Raskelf, York, YO61 — £775,000 • 4 bed • 3 bath • 2335 ft²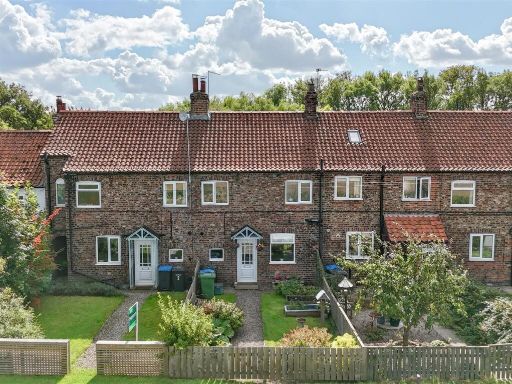 2 bedroom terraced house for sale in Brickyard Cottages, Moor Lane, York, North Yorkshire, YO30 — £325,000 • 2 bed • 1 bath • 707 ft²
2 bedroom terraced house for sale in Brickyard Cottages, Moor Lane, York, North Yorkshire, YO30 — £325,000 • 2 bed • 1 bath • 707 ft²