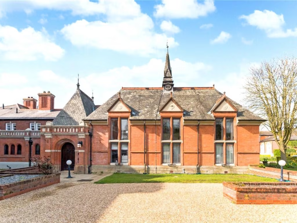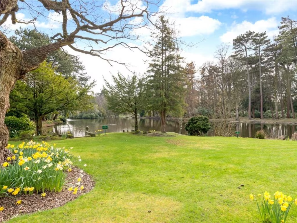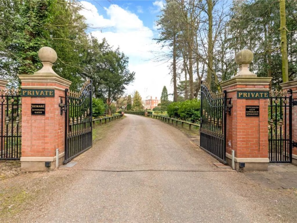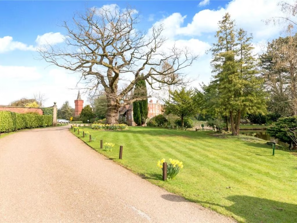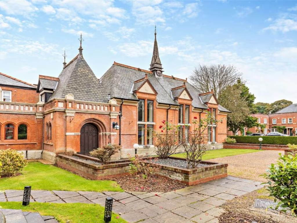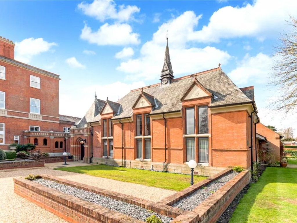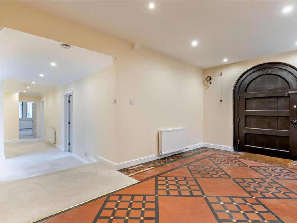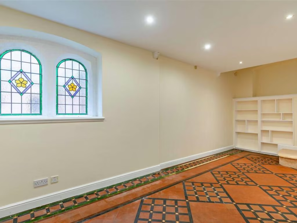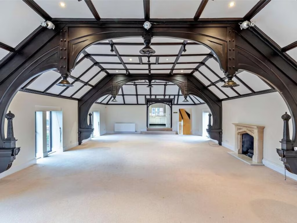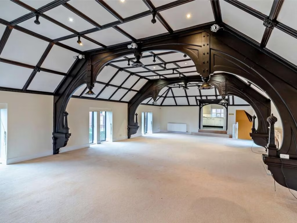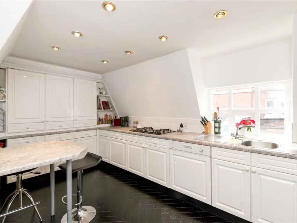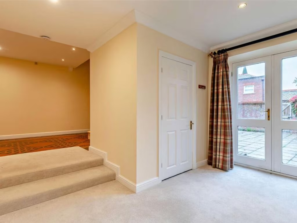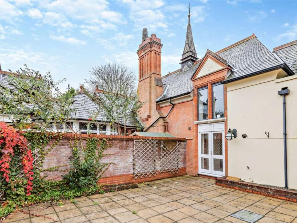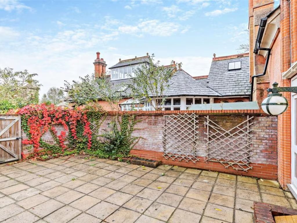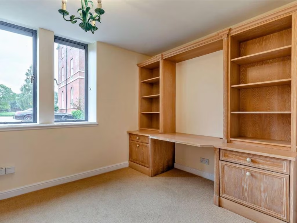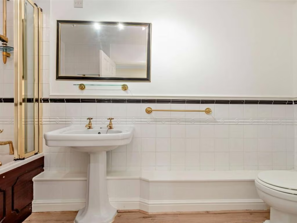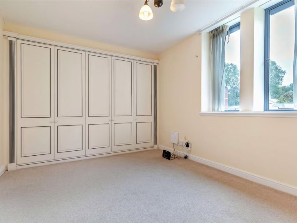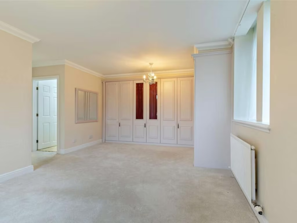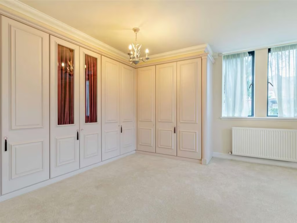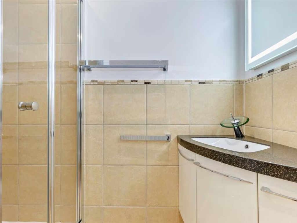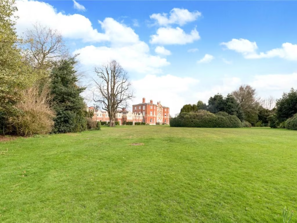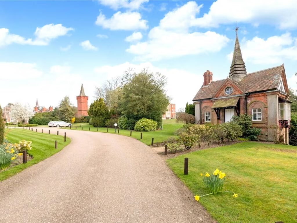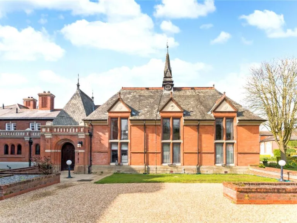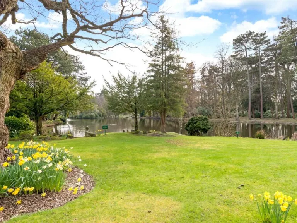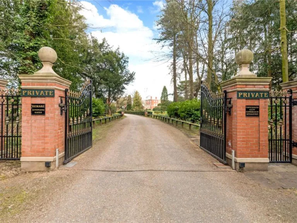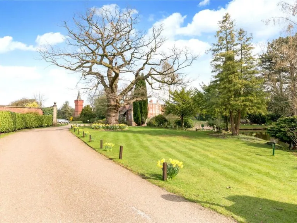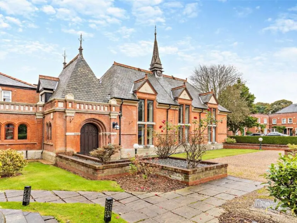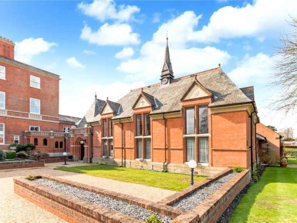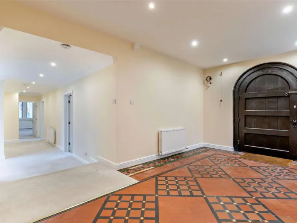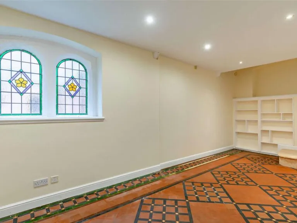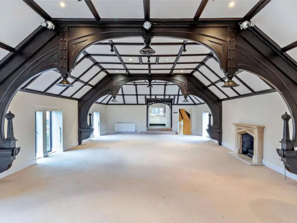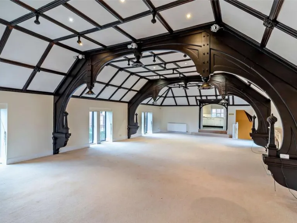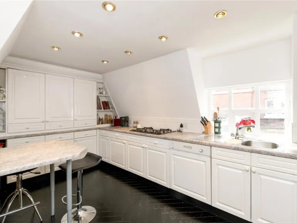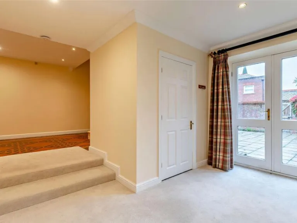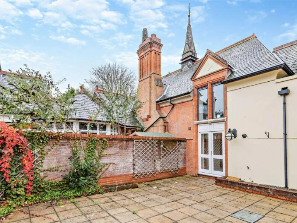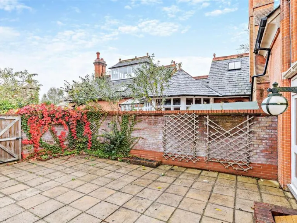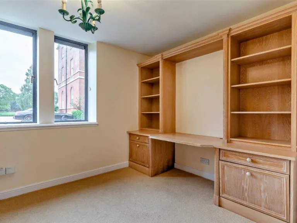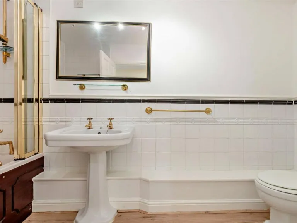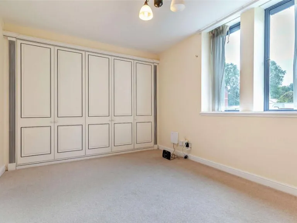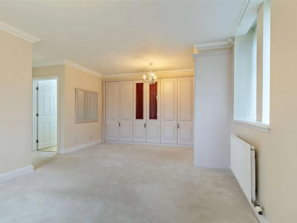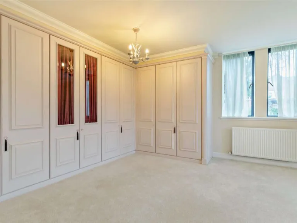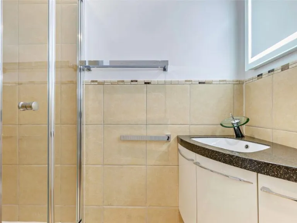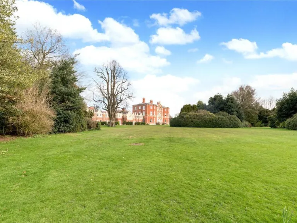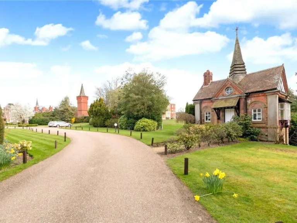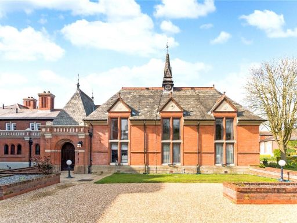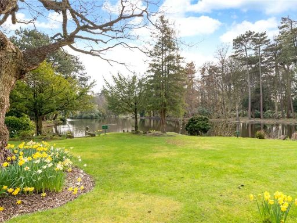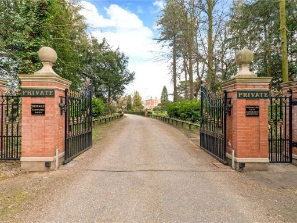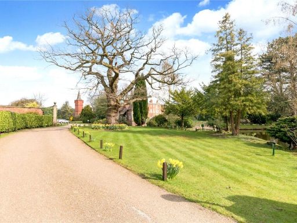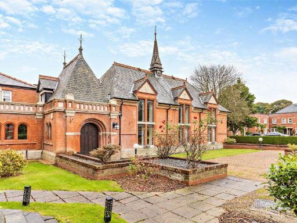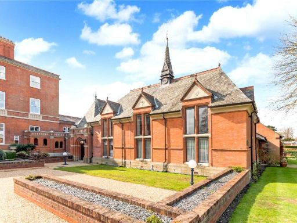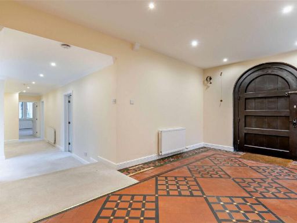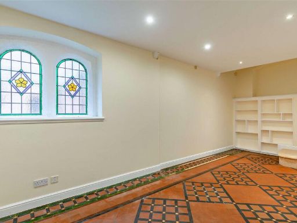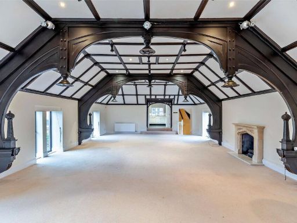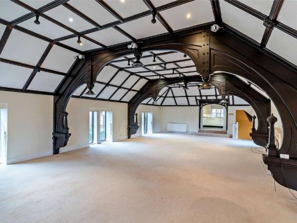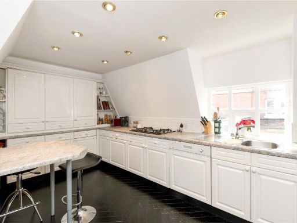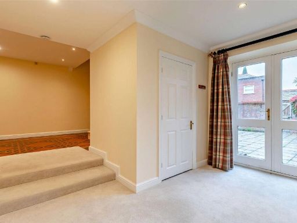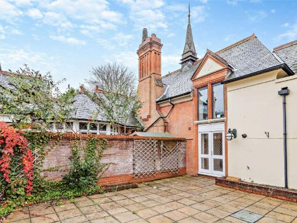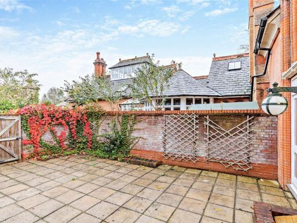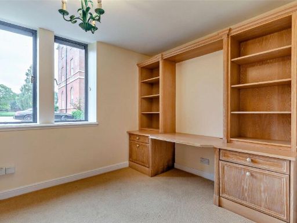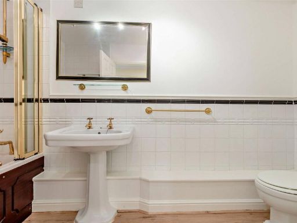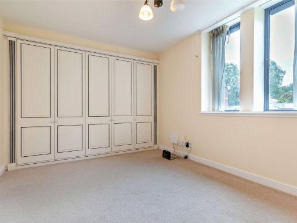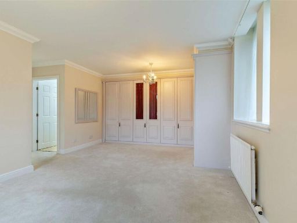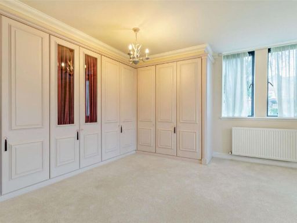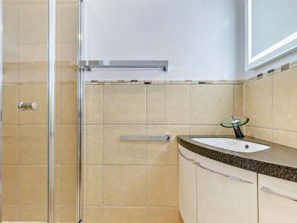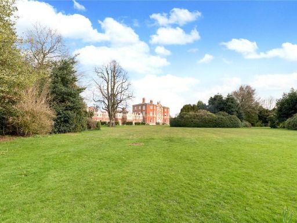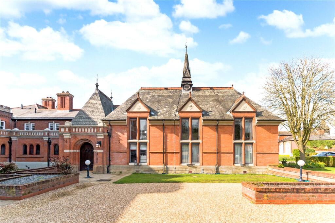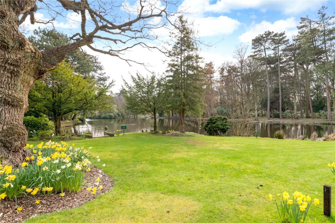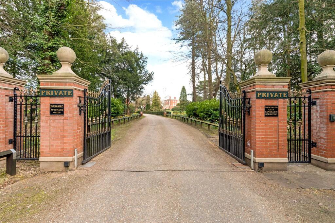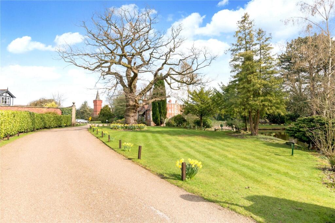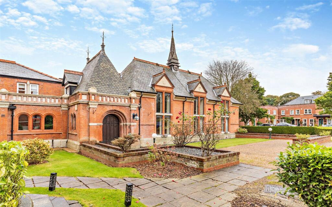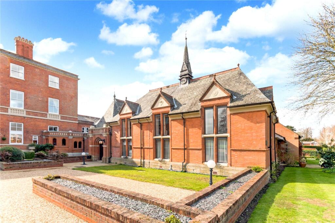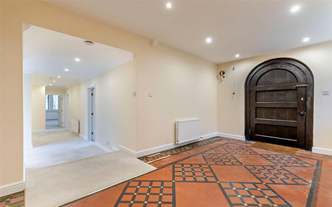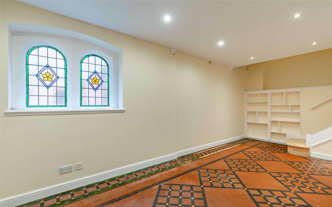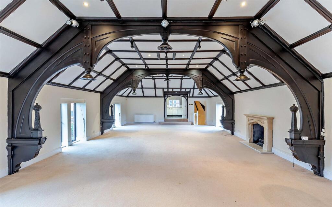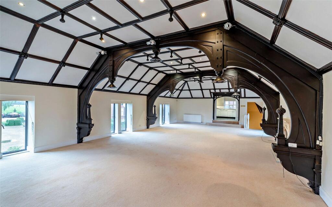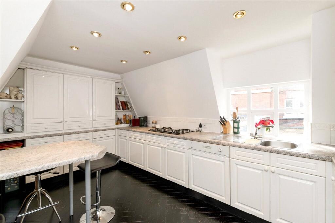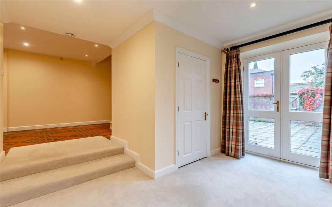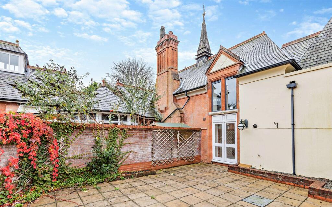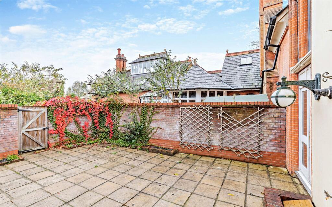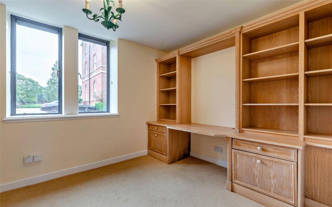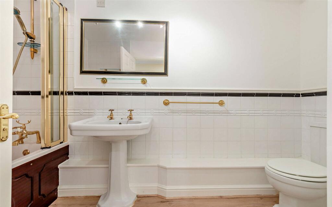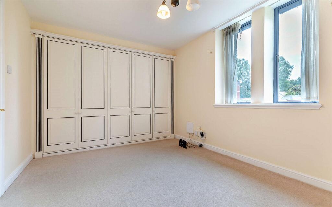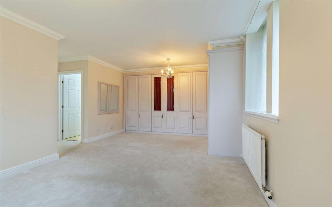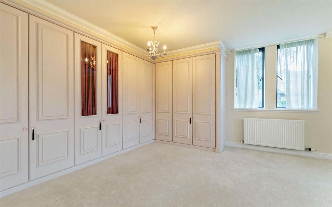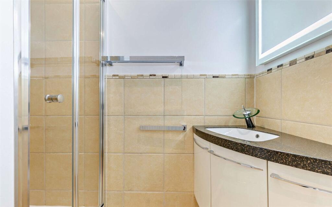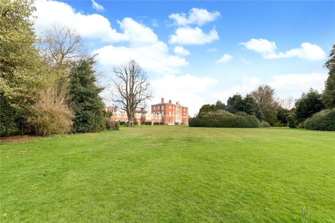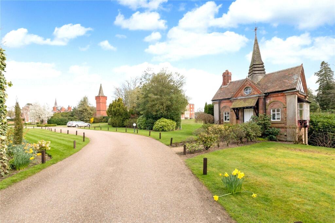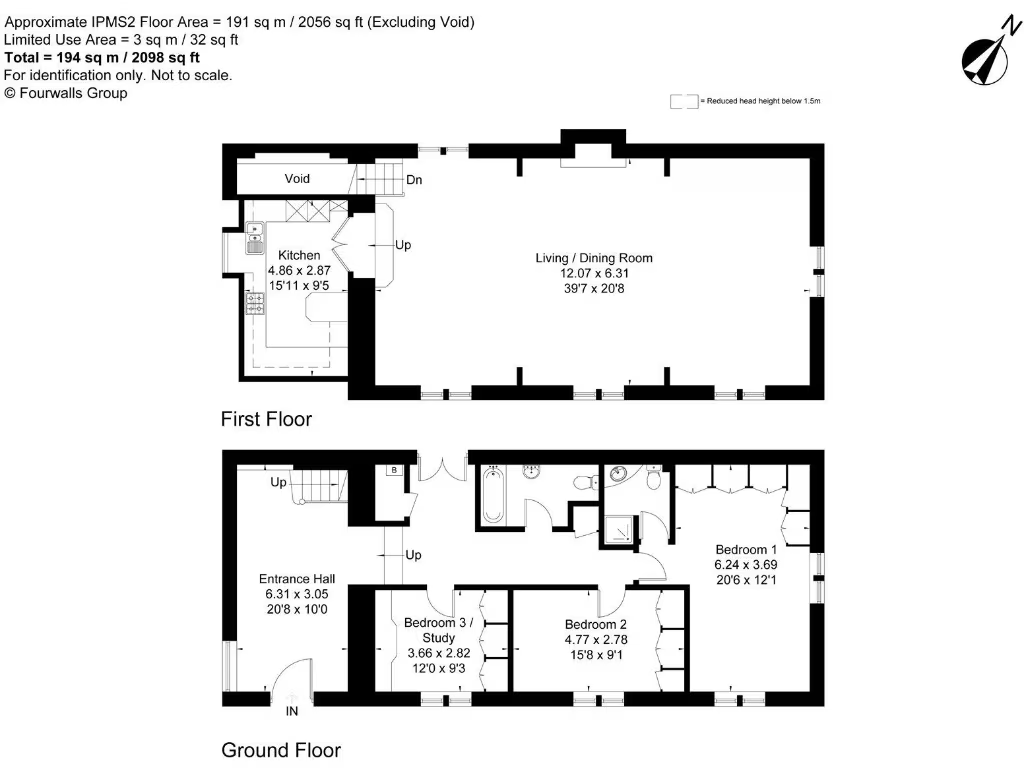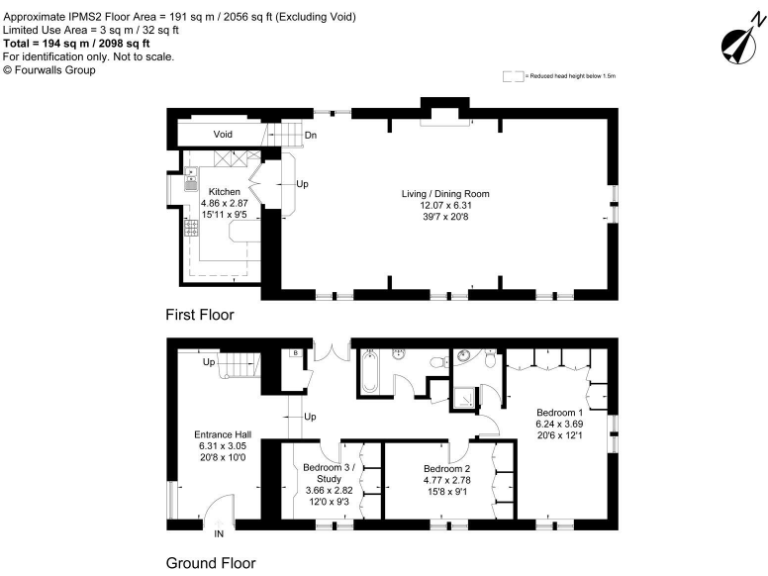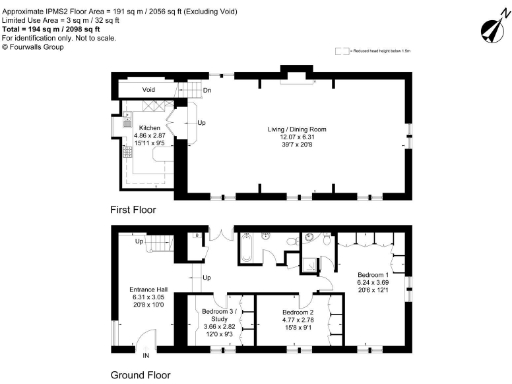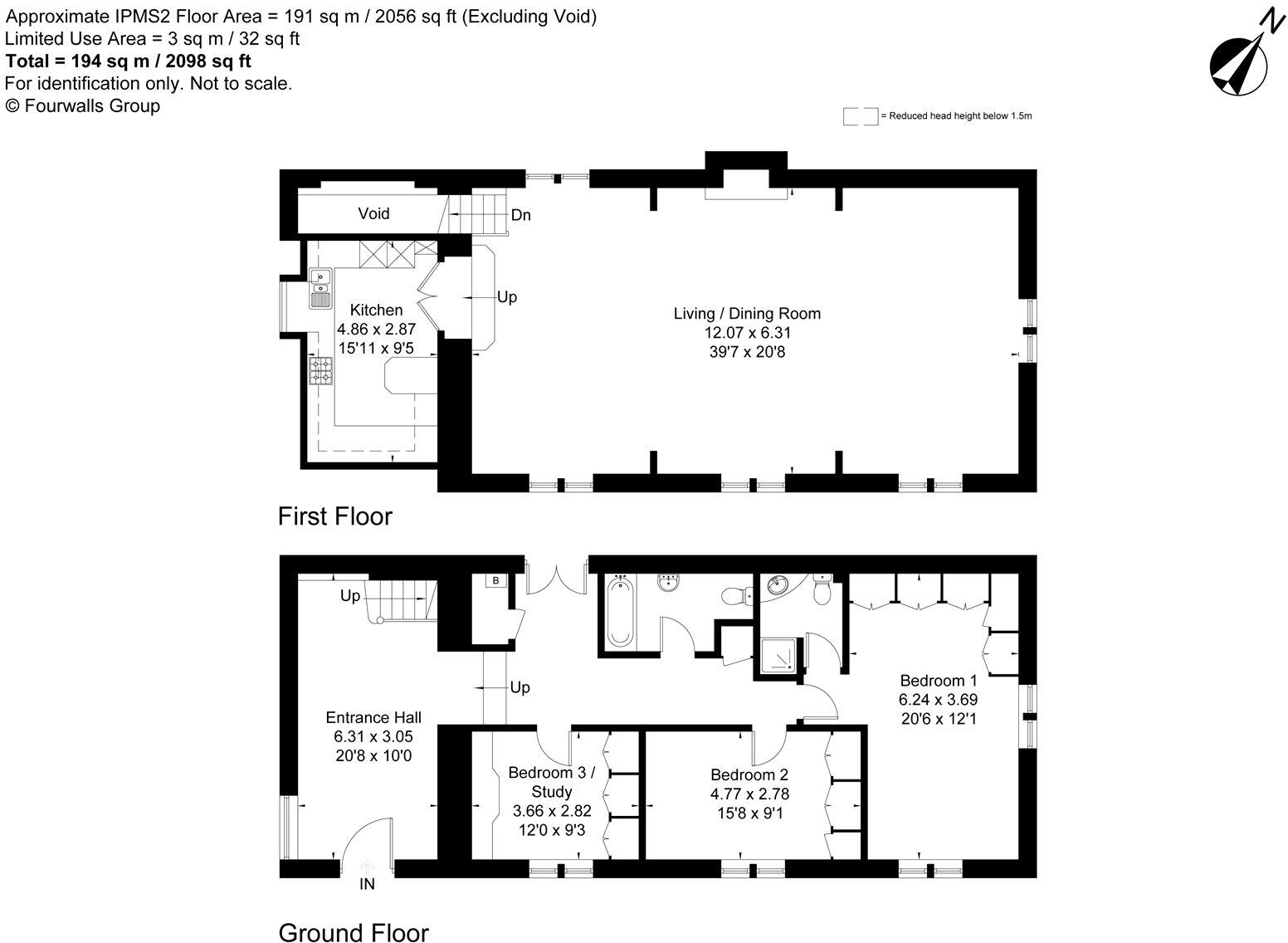Summary - Middle Lodge, Bostock Road, Bostock CW10 9JN
Impressive almost 40ft vaulted reception with exposed beams and mullioned windows
All three bedrooms on ground floor — upside-down layout
Private walled courtyard, allocated parking and two single garages
Set in 14-acre gated estate with lake, fishing rights and woodland walks
Grade II listed — listed status may restrict alterations and cause consent delays
Oil-fired boiler; EPC rating D — higher running costs potential
Solid brick walls likely without insulation — opportunity for retrofit improvement
Council Tax Band G — relatively high ongoing local tax costs
Set within 14 acres of landscaped parkland and ornamental gardens, Middle Lodge’s Batchelors Wing offers an unusually spacious and characterful home. The converted former ballroom provides an impressive almost 40ft vaulted reception with exposed beams, full-height mullioned windows and a striking character fireplace — a dramatic living space for entertaining or relaxed family life.
The property’s ground floor houses all three bedrooms, each with bespoke fitted storage, plus a bathroom, separate shower room and additional storage — an ‘upside-down’ layout that suits those who prefer sleeping quarters on the quieter level. Outside there is a private walled courtyard garden, allocated parking directly in front and two single garages in nearby blocks. Residents enjoy private access to a lake (with fishing rights), woodland walks and extensive communal grounds within the gated development.
Buyers should note the building’s listed status and historic construction: walls are solid brick (assumed with no insulation), heating is by oil boiler and the EPC is D. These features contribute to character but may mean stricter consent requirements and higher running costs. The remaining lease is long and service charge is modest for the estate, but Council Tax sits at Band G and should be factored into ongoing costs.
This home will suit buyers seeking a distinctive period property with generous internal scale and exceptional grounds — families wanting space and privacy, or buyers looking for a special second home in a peaceful, affluent rural setting. The property rewards sympathetic updating rather than wholesale modernisation, offering clear potential to enhance thermal efficiency and internal layout while retaining historic features.
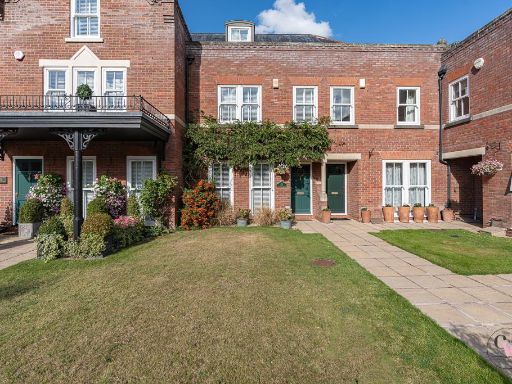 3 bedroom house for sale in Bostock Road, Bostock, Middlewich, CW10 — £450,000 • 3 bed • 3 bath • 1216 ft²
3 bedroom house for sale in Bostock Road, Bostock, Middlewich, CW10 — £450,000 • 3 bed • 3 bath • 1216 ft²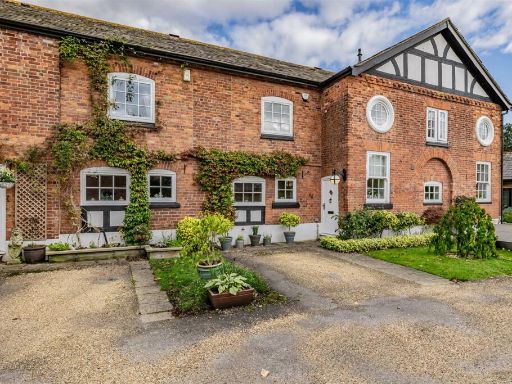 3 bedroom mews property for sale in Exceptional barn conversion sat on a beautiful historic estate, CW10 — £435,000 • 3 bed • 2 bath • 1240 ft²
3 bedroom mews property for sale in Exceptional barn conversion sat on a beautiful historic estate, CW10 — £435,000 • 3 bed • 2 bath • 1240 ft²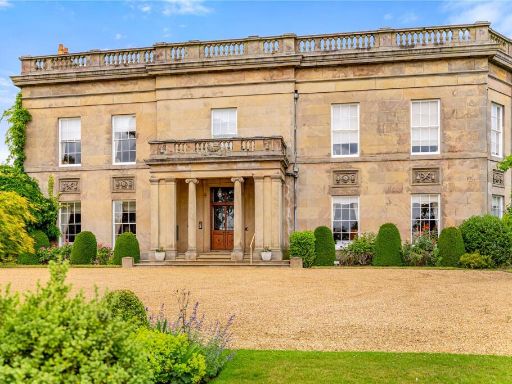 3 bedroom town house for sale in Birtles Lane, Over Alderley, SK10 — £750,000 • 3 bed • 2 bath • 3251 ft²
3 bedroom town house for sale in Birtles Lane, Over Alderley, SK10 — £750,000 • 3 bed • 2 bath • 3251 ft²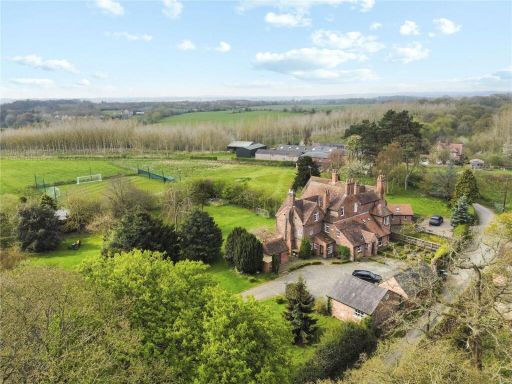 Equestrian facility for sale in Lodge Lane, Dutton, Warrington, Cheshire, WA4 — £1,600,000 • 6 bed • 4 bath • 6413 ft²
Equestrian facility for sale in Lodge Lane, Dutton, Warrington, Cheshire, WA4 — £1,600,000 • 6 bed • 4 bath • 6413 ft²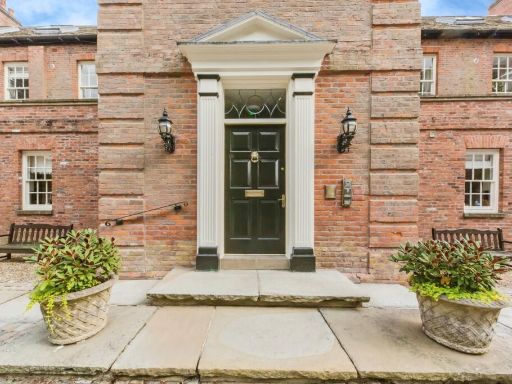 2 bedroom flat for sale in Church Lane, Gawsworth, Macclesfield, Cheshire, SK11 — £485,000 • 2 bed • 2 bath • 1841 ft²
2 bedroom flat for sale in Church Lane, Gawsworth, Macclesfield, Cheshire, SK11 — £485,000 • 2 bed • 2 bath • 1841 ft²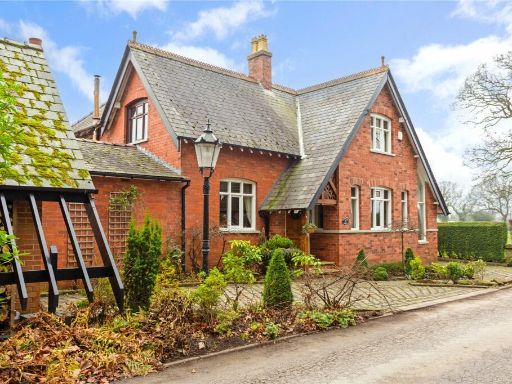 3 bedroom detached house for sale in Merrymans Lane, Alderley Edge, Cheshire, SK9 — £975,000 • 3 bed • 2 bath • 2464 ft²
3 bedroom detached house for sale in Merrymans Lane, Alderley Edge, Cheshire, SK9 — £975,000 • 3 bed • 2 bath • 2464 ft²