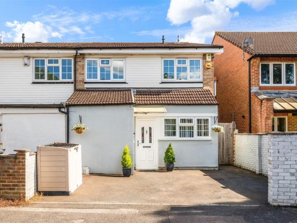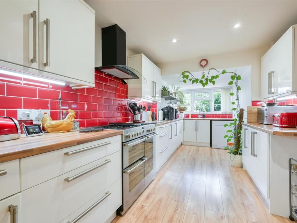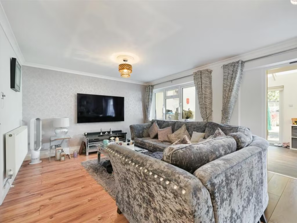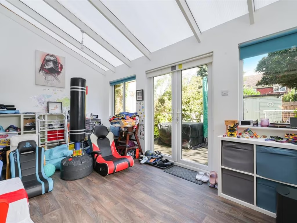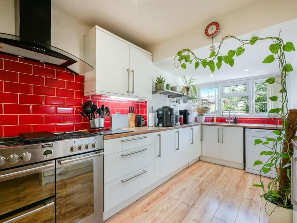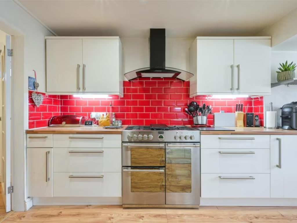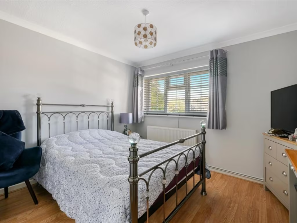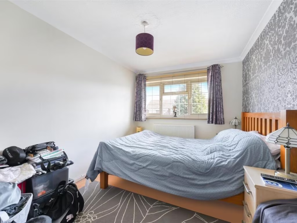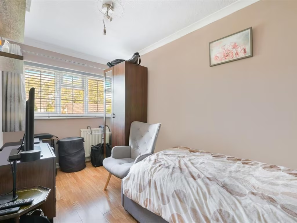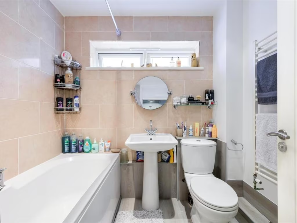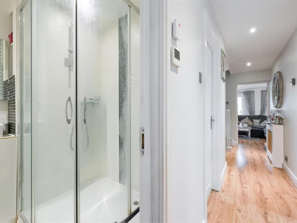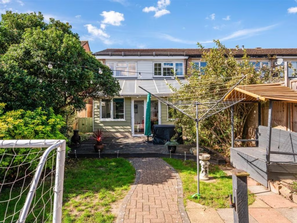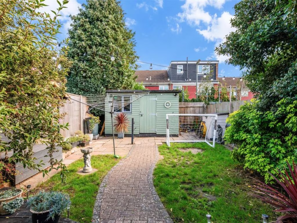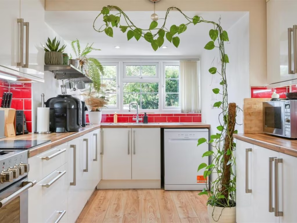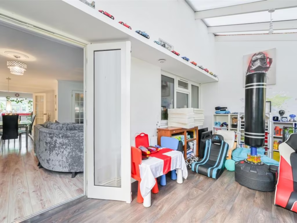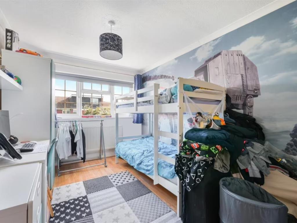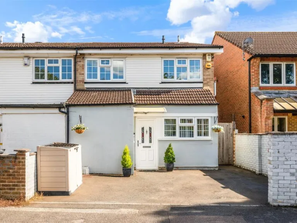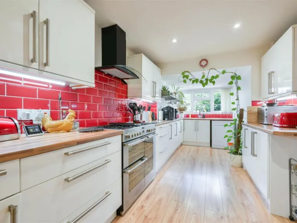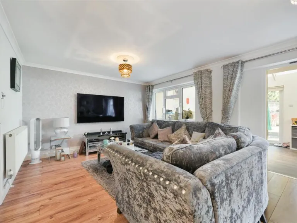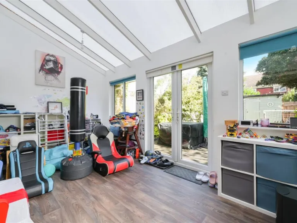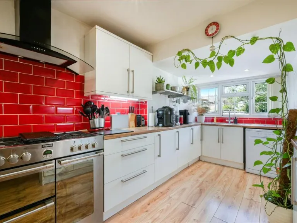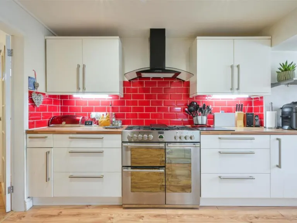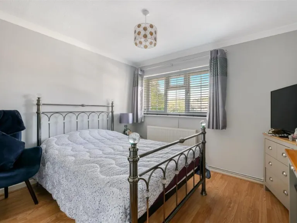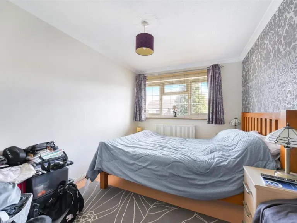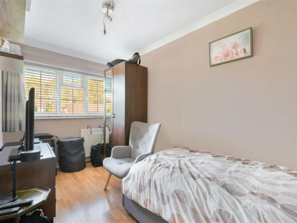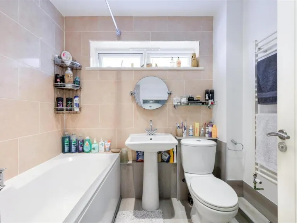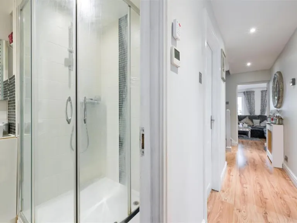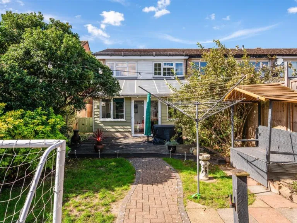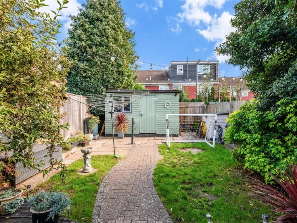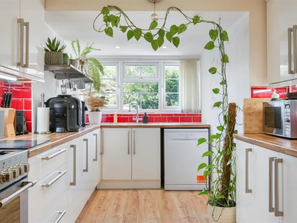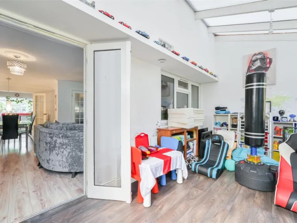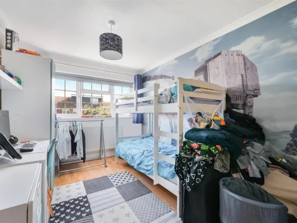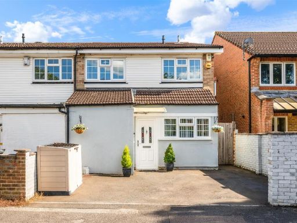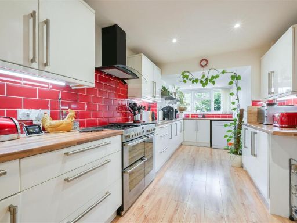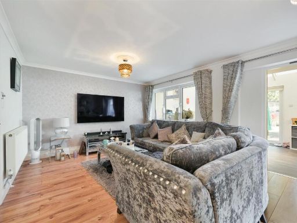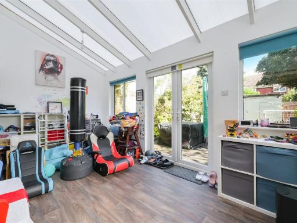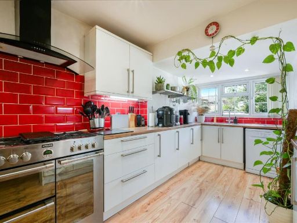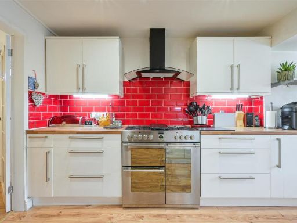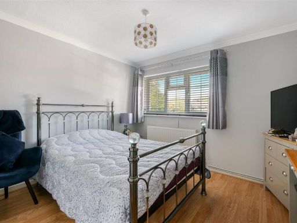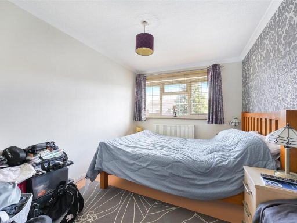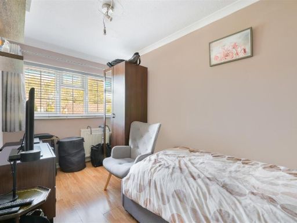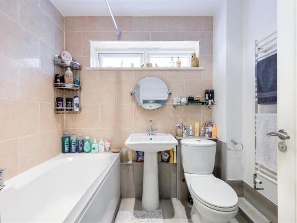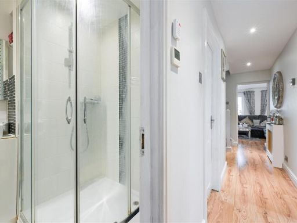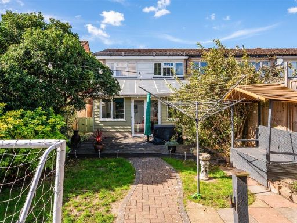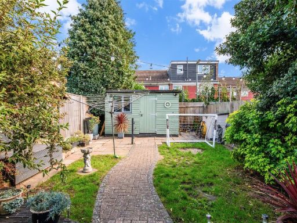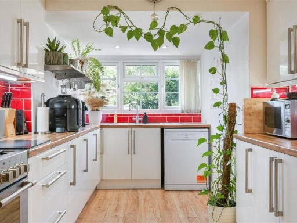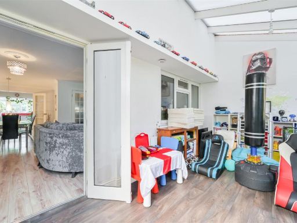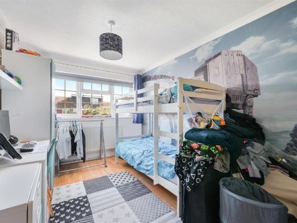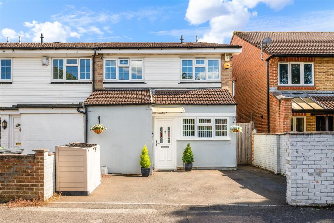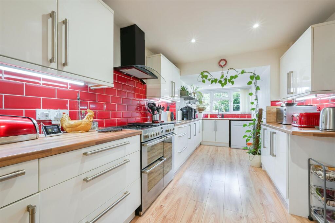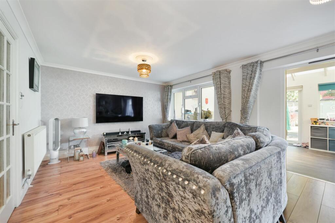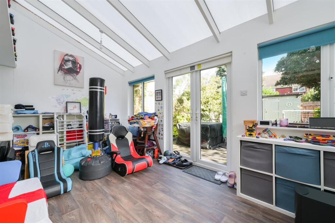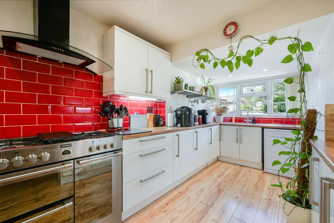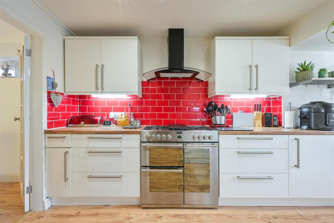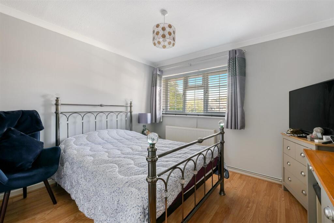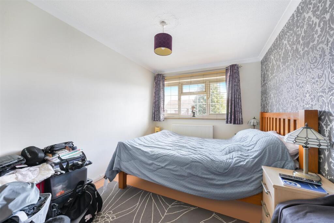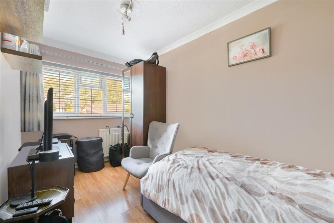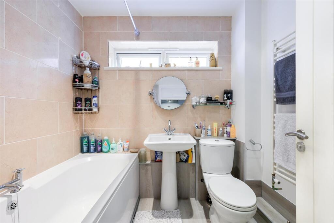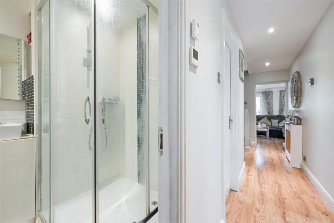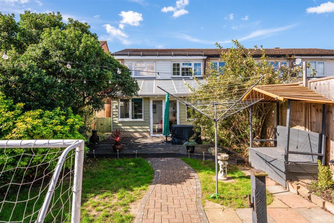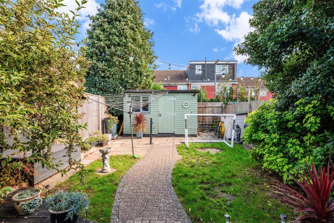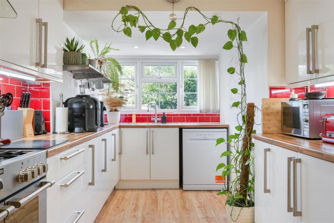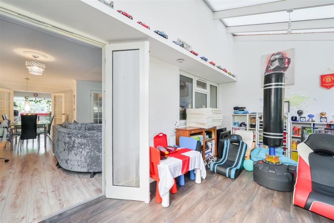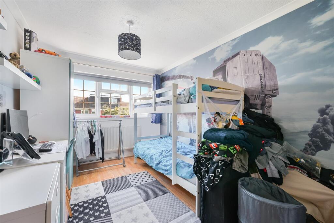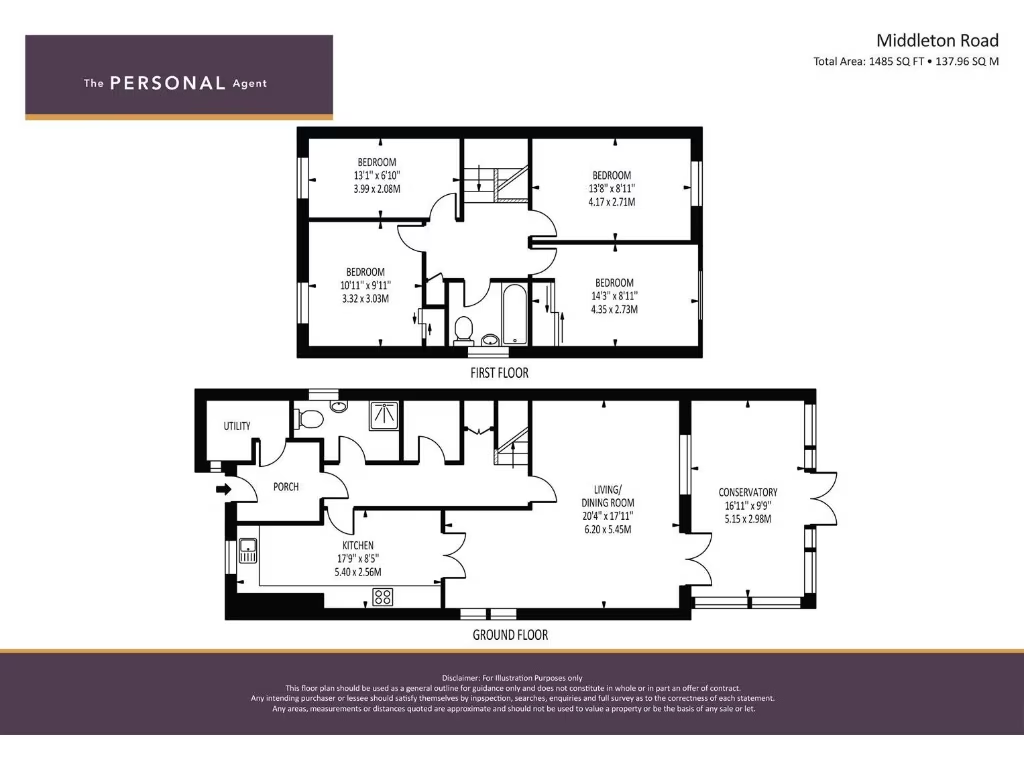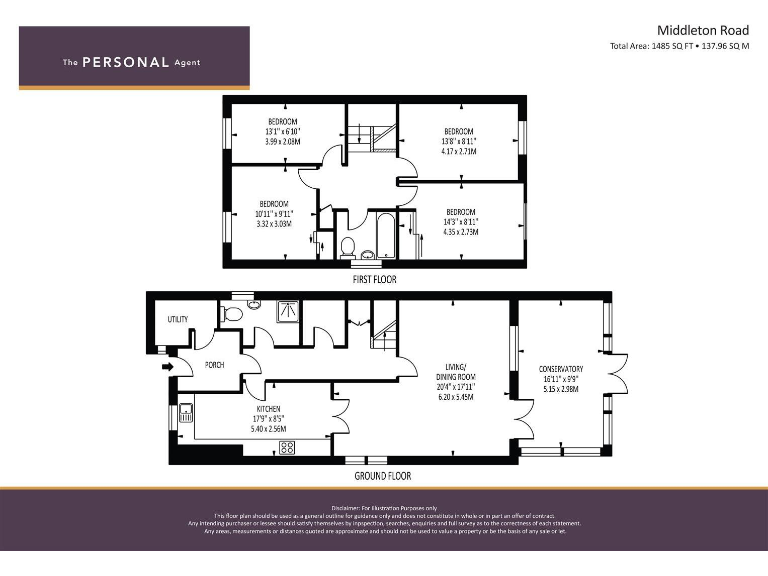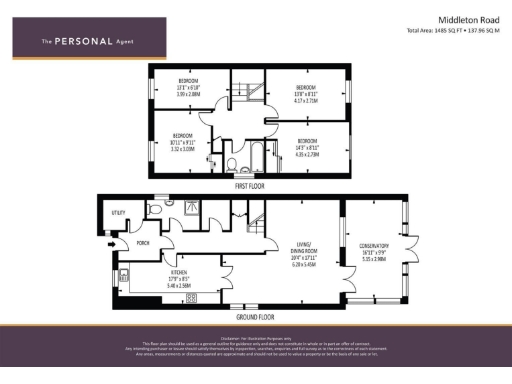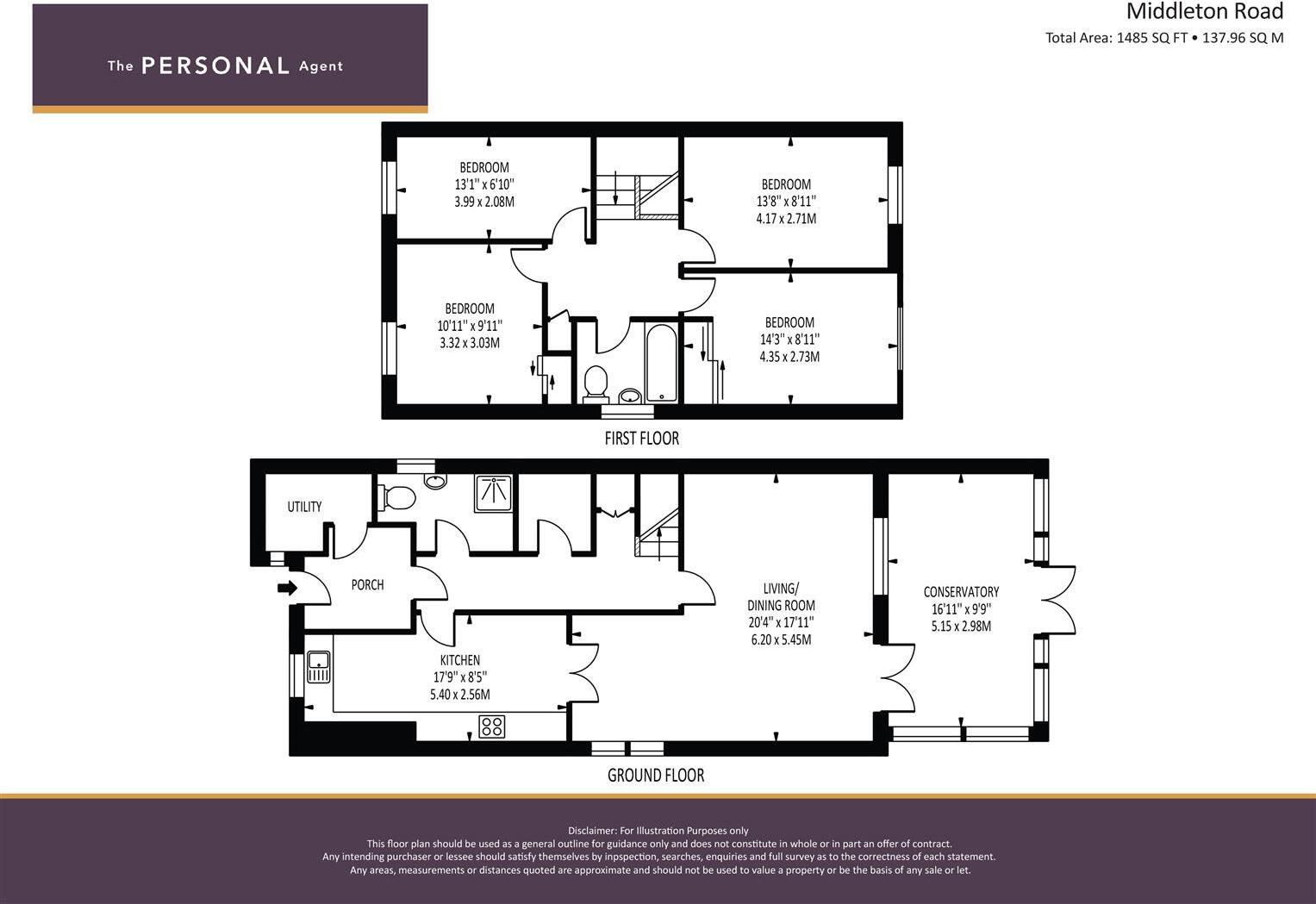Summary - 1 MIDDLETON ROAD EPSOM KT19 9HE
4 bed 2 bath End of Terrace
Bright four-bedroom near Ewell West station with a private 42ft east-facing garden.
Extended modern kitchen with space for a range cooker
Tucked at the head of a quiet cul‑de‑sac, this extended end-of-terrace offers roomy, practical family living across about 1,485 sq ft. The ground floor flows from an extended modern kitchen (space for a range cooker) into an L-shaped lounge/diner and a bright conservatory overlooking an east-facing 42 ft garden — good for morning light and a sheltered outdoor area. A detached shed/workshop provides useful dry storage or hobby space.
Upstairs are four generous double bedrooms served by a main bathroom; the house also benefits from a ground-floor shower room and a separate utility room, which increase day-to-day practicality for busy households. Off-street parking to the front driveway and easy walking distance to Ewell West station, shops and several well-regarded schools make the location well-suited to commuters with young families.
The property is presented in good order and combines contemporary fittings with the practicality of post‑1970s construction. Note a few practical points: the double glazing install date is unknown, the build period means some elements follow 1967–75 standards, and the area is recorded with higher local deprivation measures despite very low crime locally. Council tax band D applies.
Overall this freehold home will suit buyers seeking immediate space and a sensible family layout with potential for cosmetic updates or modest further improvement to personalise. Its position, size and transport links give it lasting appeal for families and commuters.
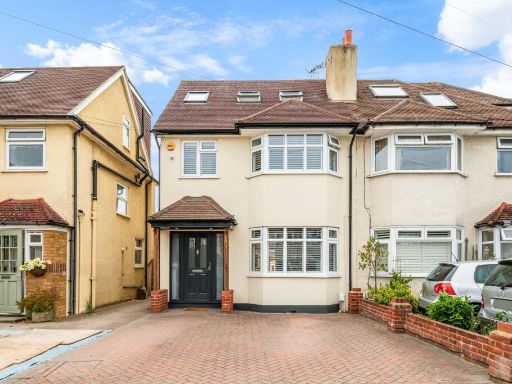 3 bedroom semi-detached house for sale in Poole Road, Ewell, KT19 — £675,000 • 3 bed • 2 bath • 1553 ft²
3 bedroom semi-detached house for sale in Poole Road, Ewell, KT19 — £675,000 • 3 bed • 2 bath • 1553 ft²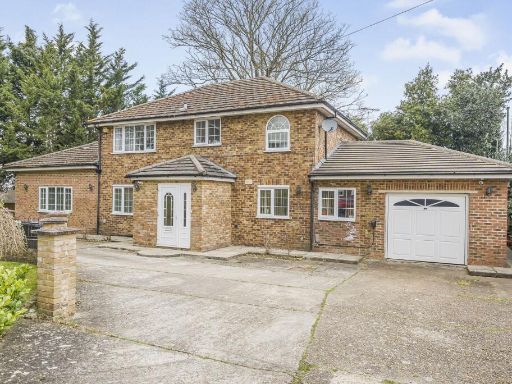 5 bedroom detached house for sale in Chatsfield, Epsom, KT17 — £900,000 • 5 bed • 2 bath • 2512 ft²
5 bedroom detached house for sale in Chatsfield, Epsom, KT17 — £900,000 • 5 bed • 2 bath • 2512 ft²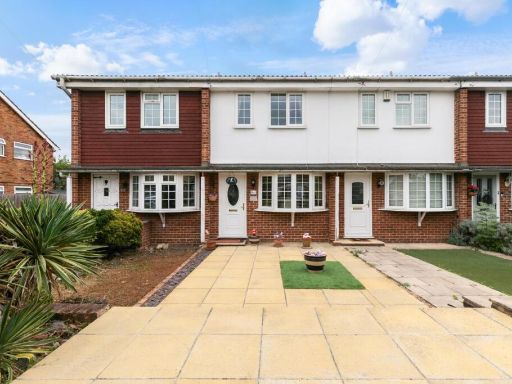 2 bedroom terraced house for sale in Larkspur Way, West Ewell, KT19 — £425,000 • 2 bed • 1 bath • 905 ft²
2 bedroom terraced house for sale in Larkspur Way, West Ewell, KT19 — £425,000 • 2 bed • 1 bath • 905 ft²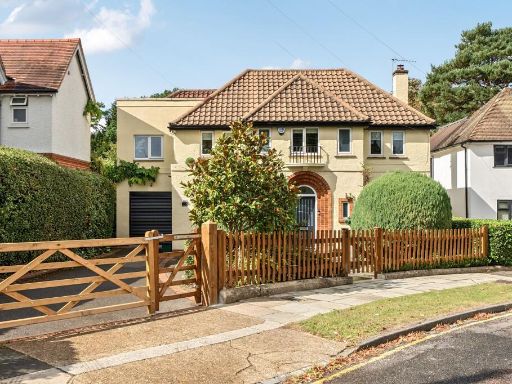 4 bedroom detached house for sale in Hylands Close, Epsom, KT18 — £1,350,000 • 4 bed • 3 bath • 2116 ft²
4 bedroom detached house for sale in Hylands Close, Epsom, KT18 — £1,350,000 • 4 bed • 3 bath • 2116 ft²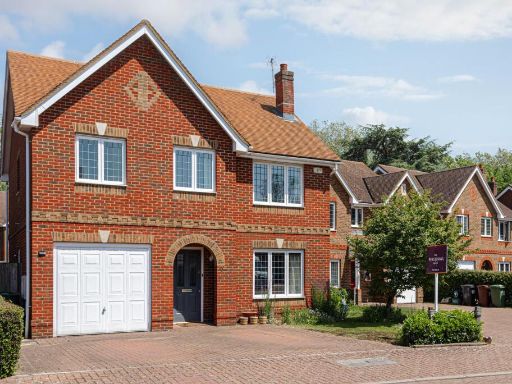 4 bedroom detached house for sale in Nelson Walk, Epsom, KT19 — £850,000 • 4 bed • 2 bath • 1446 ft²
4 bedroom detached house for sale in Nelson Walk, Epsom, KT19 — £850,000 • 4 bed • 2 bath • 1446 ft²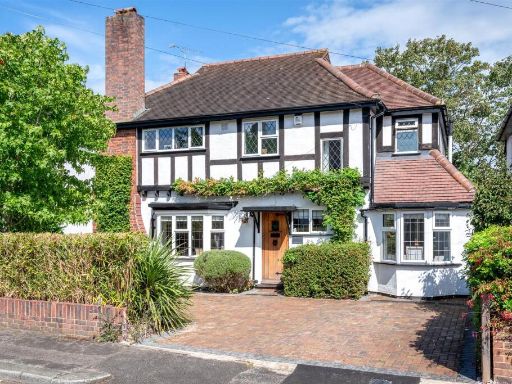 4 bedroom detached house for sale in Squirrels Way, Epsom, KT18 — £1,250,000 • 4 bed • 3 bath • 2042 ft²
4 bedroom detached house for sale in Squirrels Way, Epsom, KT18 — £1,250,000 • 4 bed • 3 bath • 2042 ft²