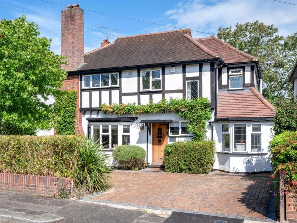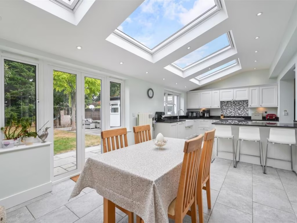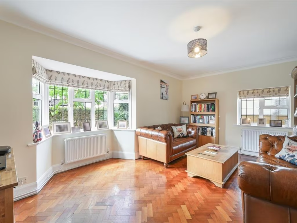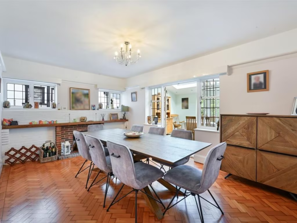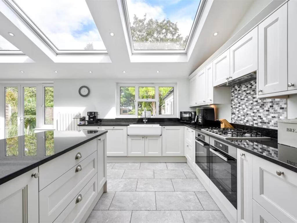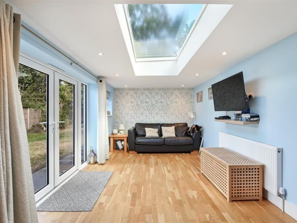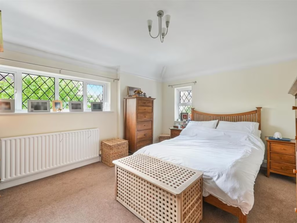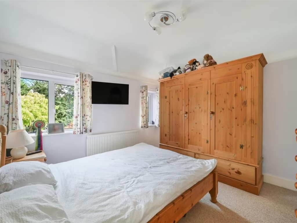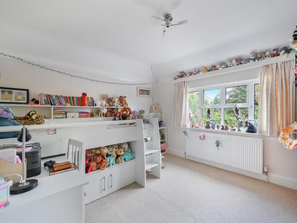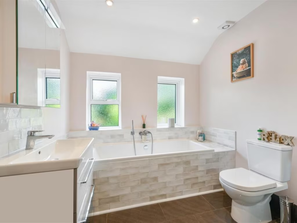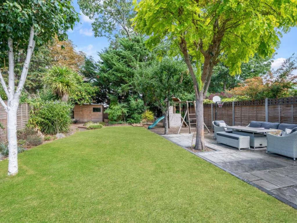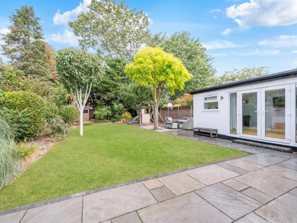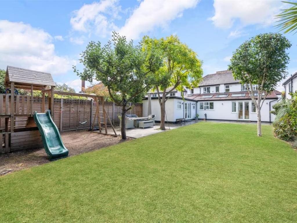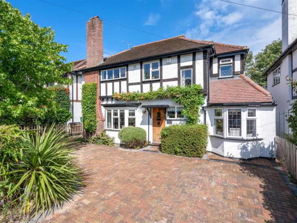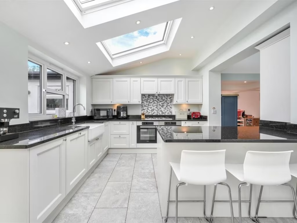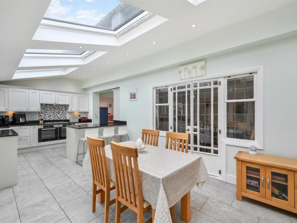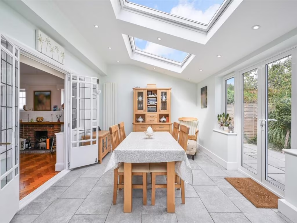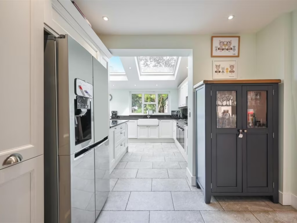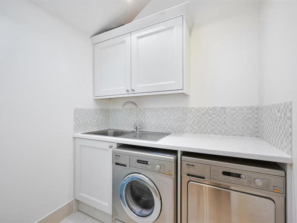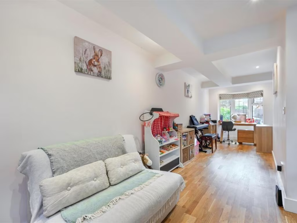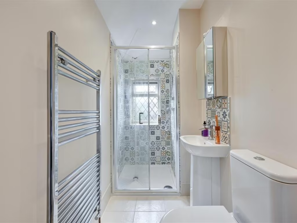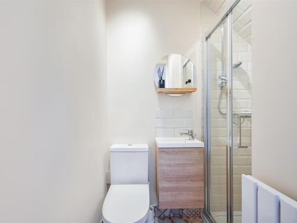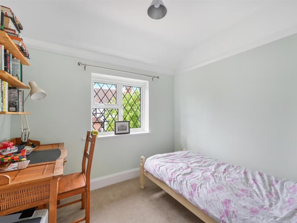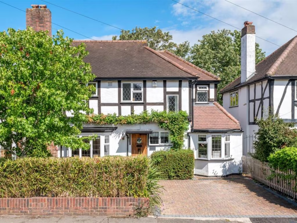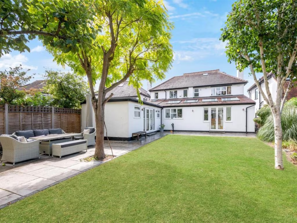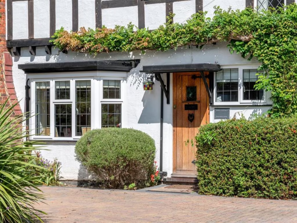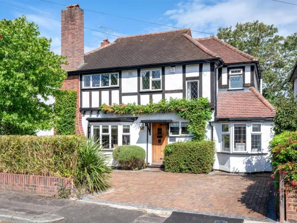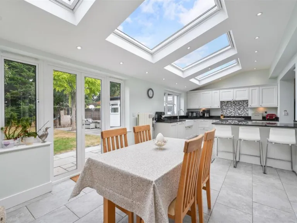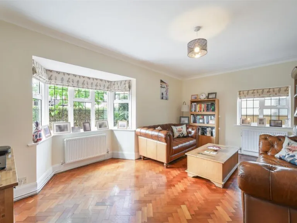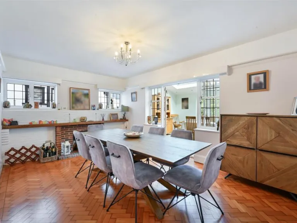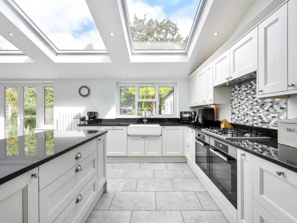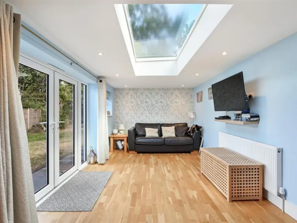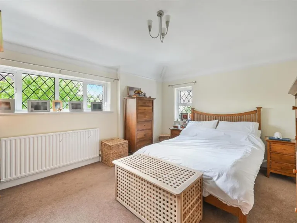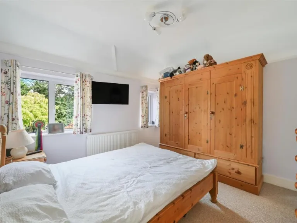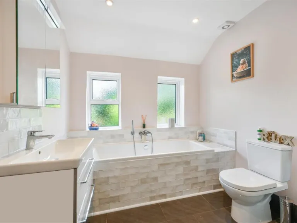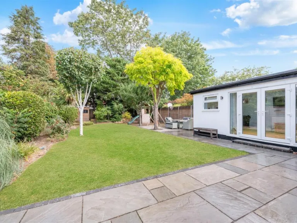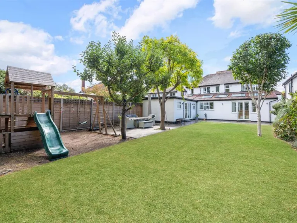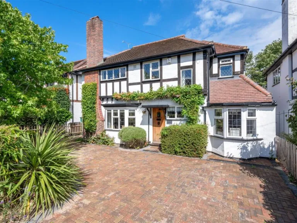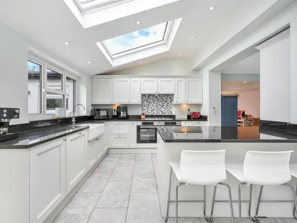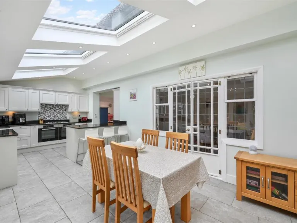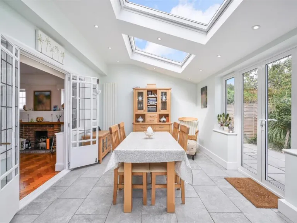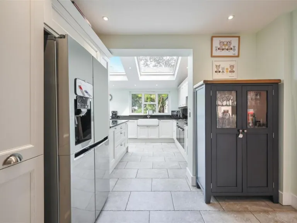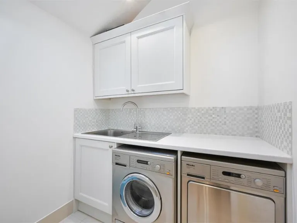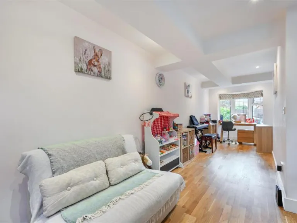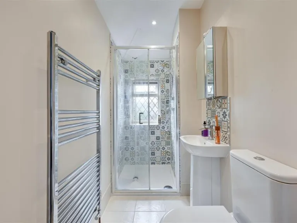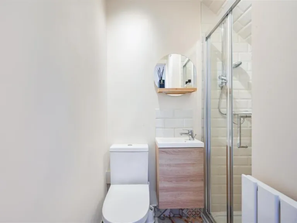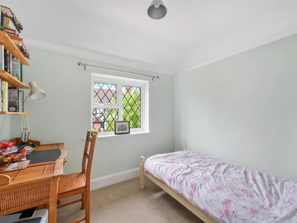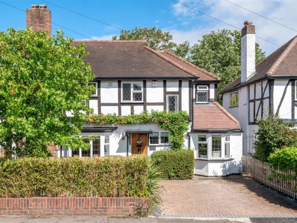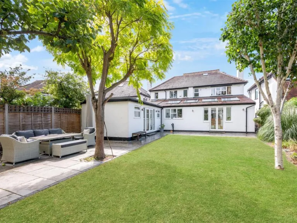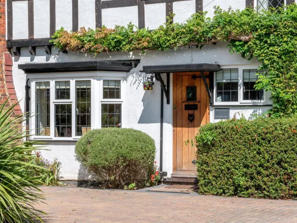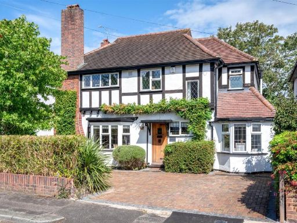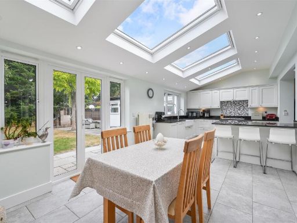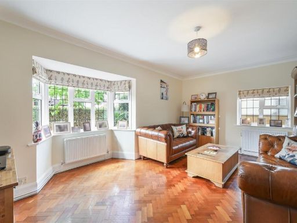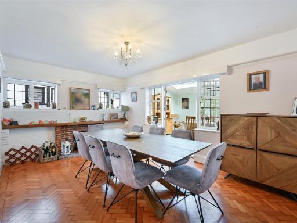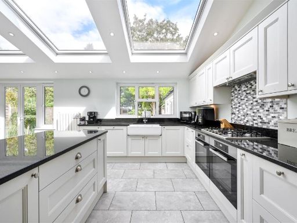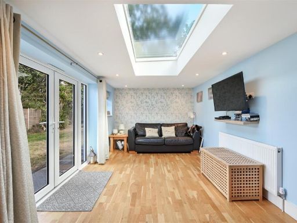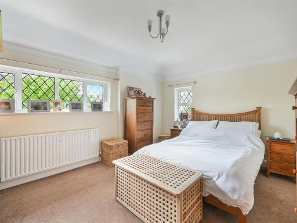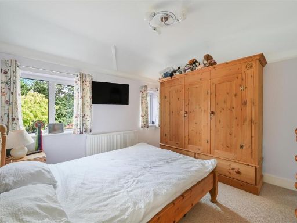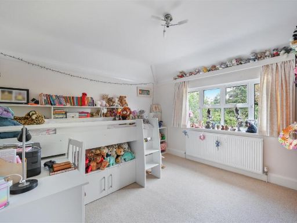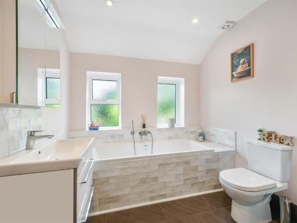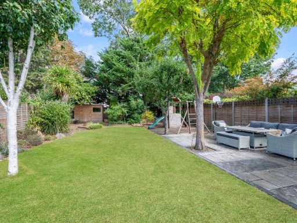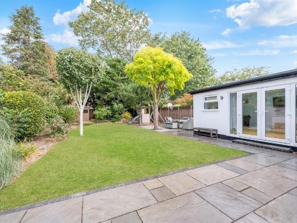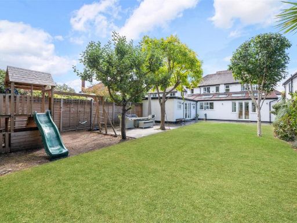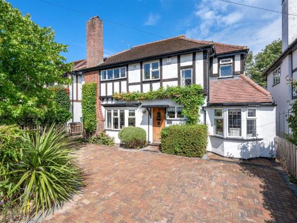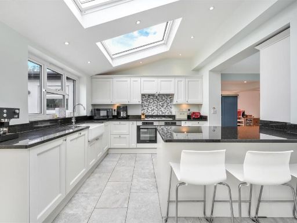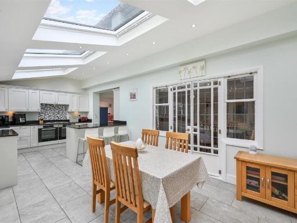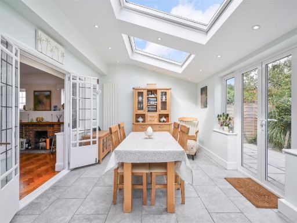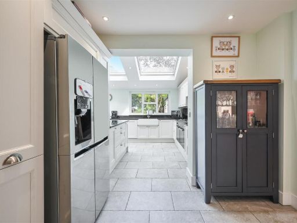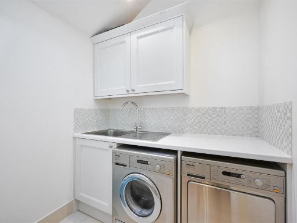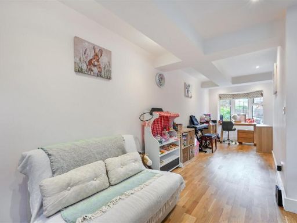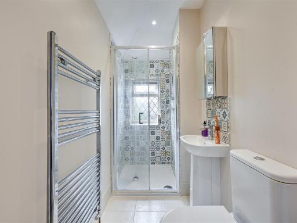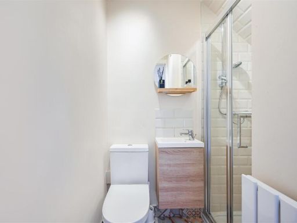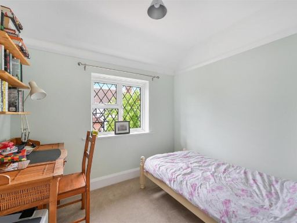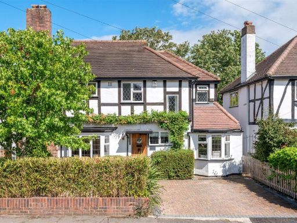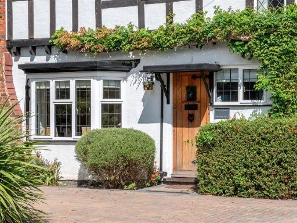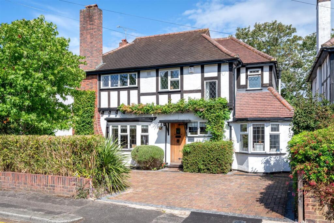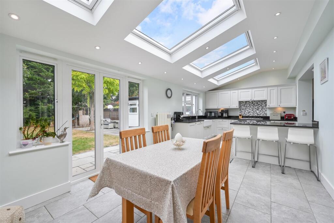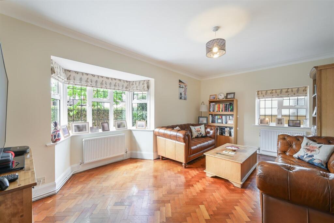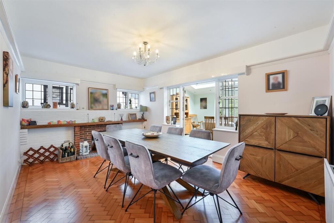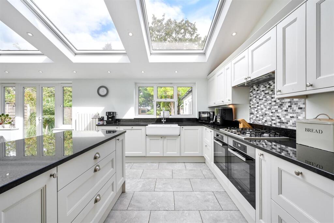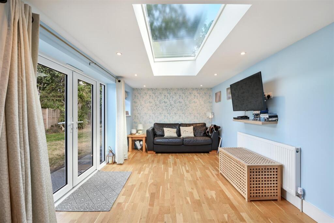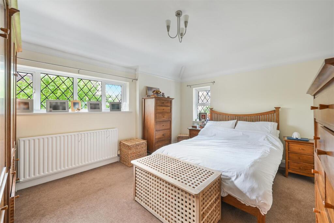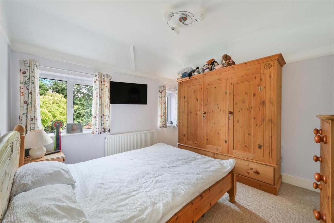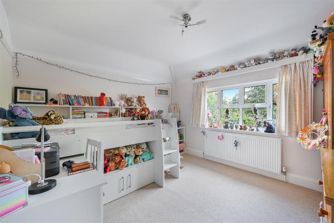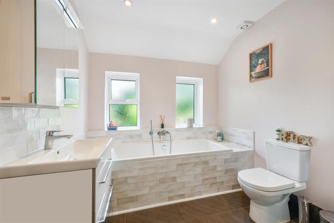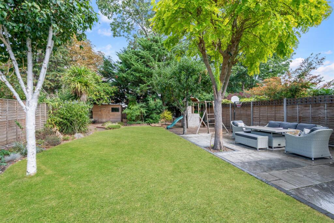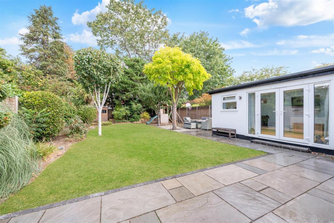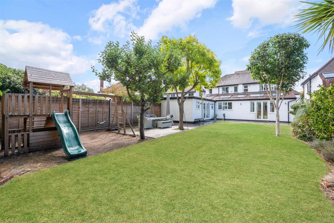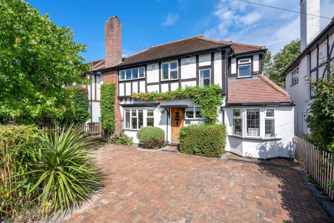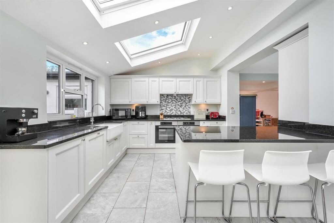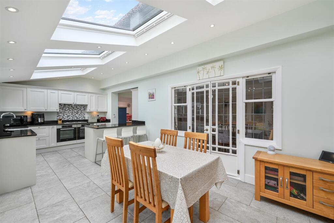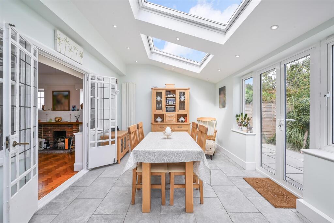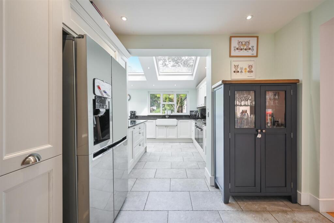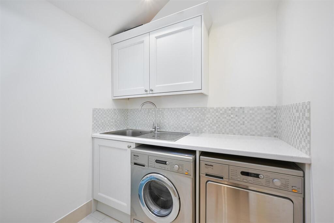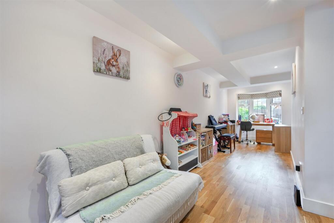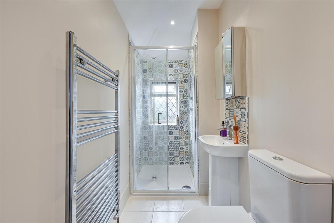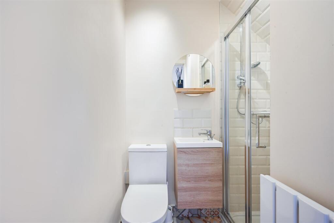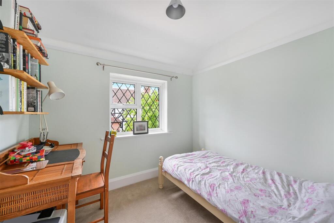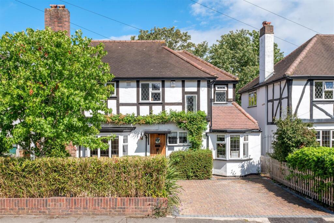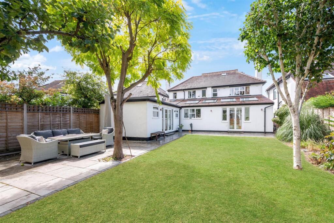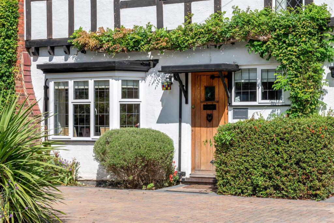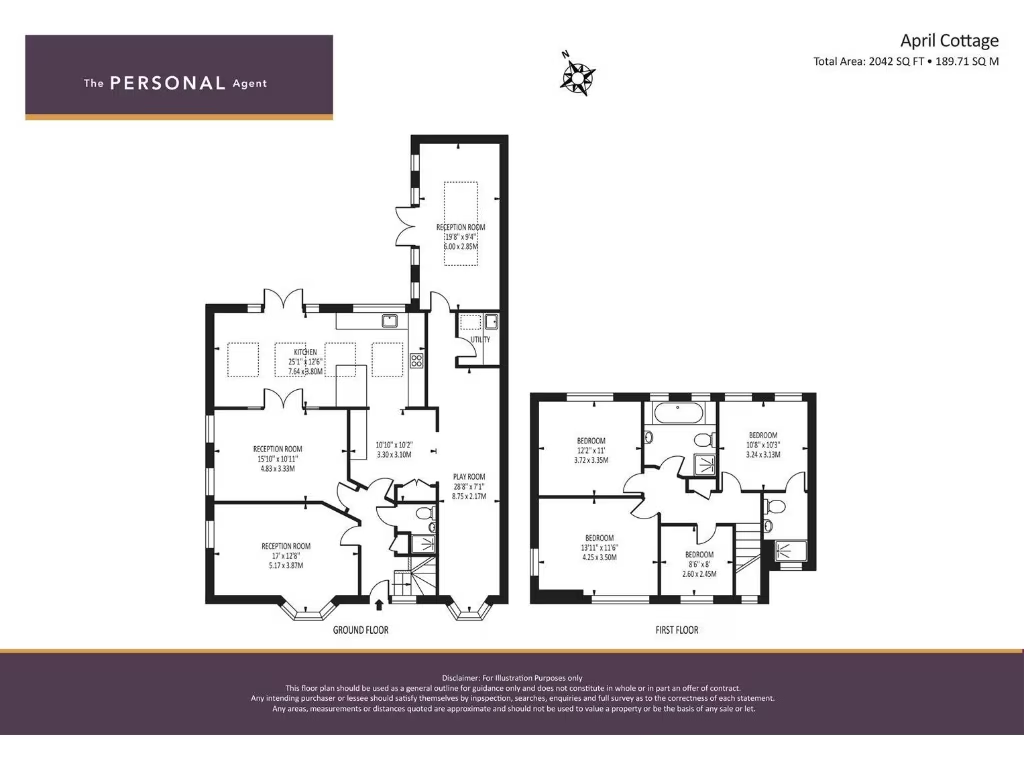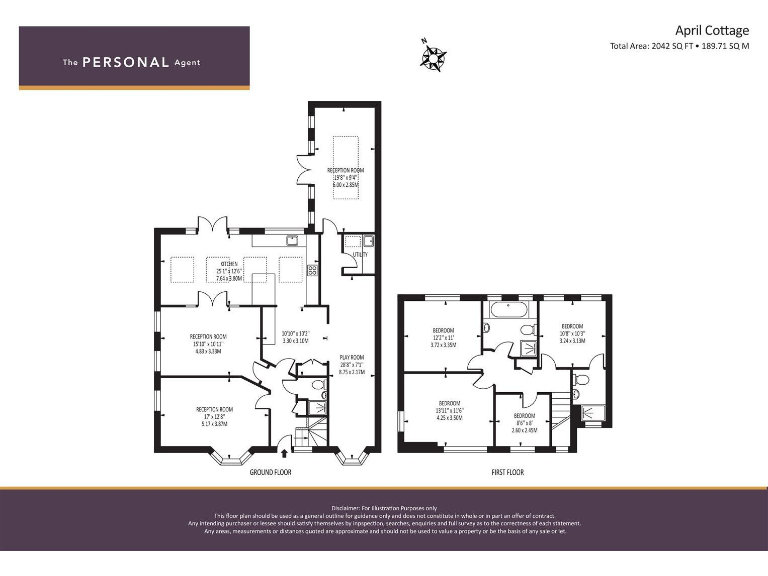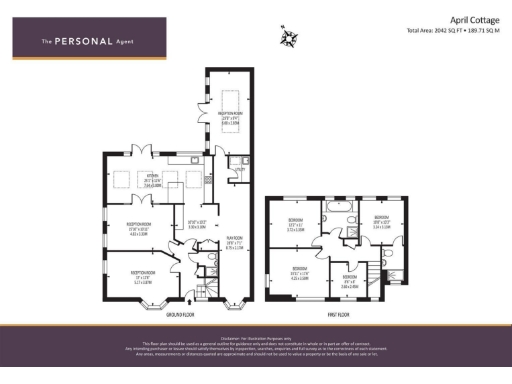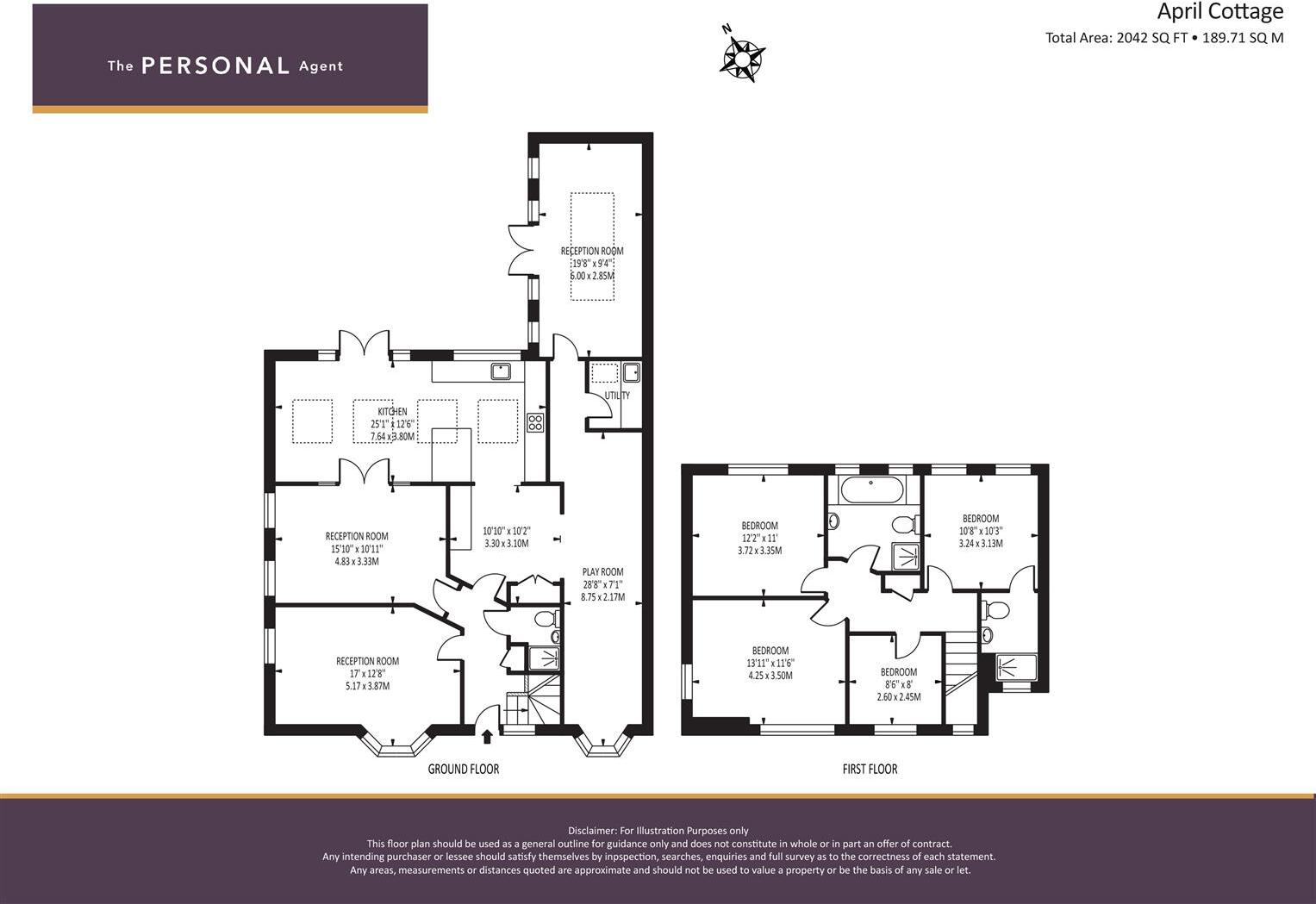Summary - 16 SQUIRRELS WAY EPSOM KT18 7AQ
4 bed 3 bath Detached
- 2042 sqft extended detached family house
- Stunning 25ft open-plan kitchen/dining with rooflights
- Four reception rooms plus playroom/home office
- Secluded approx. 78ft rear garden, paved terrace
- Large brick block driveway providing off-street parking
- Within top school catchments and walk to station/high street
- Built 1930–1949; solid-brick walls likely require insulation upgrades
- Council Tax high; local crime levels recorded as high
Set in a rarely available cul-de-sac on the south side of Epsom, this extended detached house offers generous family accommodation across about 2,042 sqft. The 25ft kitchen/dining/family room with rooflights and direct garden access forms the heart of the home and creates a bright, flexible living space for everyday life and entertaining. Four reception rooms plus a playroom/home office give good layout options for a growing family.
Upstairs there are four well-proportioned bedrooms, a modern family bathroom and an ensuite to the principal bedroom. The secluded rear garden of approximately 78ft and a large brick block driveway provide outdoor space and plenty of off-street parking. The property sits within strong school catchments (including Rosebery and local primaries) and is an easy walk to Epsom High Street and mainline station—useful for school runs and commuting.
Practical details to note: the house was built in the 1930s–40s and has original solid brick walls (assumed no cavity insulation), so buyers should expect potential upgrading for thermal efficiency. Council Tax is in a higher band and local crime statistics are recorded as high for the area; both are factual considerations for budgeting and peace of mind.
Overall this is a sizeable, characterful family home in a desirable location with scope for energy-efficiency improvements. It will suit families seeking space, good schools and convenient access to town and transport, while buyers should factor in running costs and any retrofit work to improve insulation and long-term running expenses.
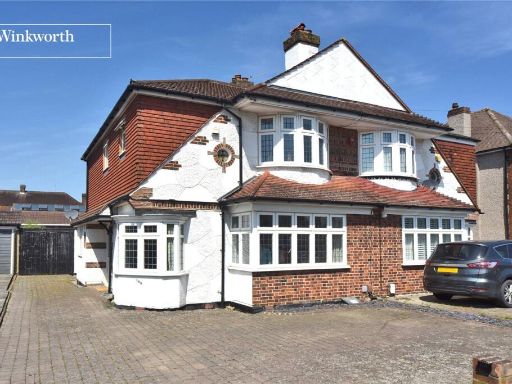 4 bedroom semi-detached house for sale in Chadacre Road, Epsom, Surrey, KT17 — £775,000 • 4 bed • 2 bath • 1360 ft²
4 bedroom semi-detached house for sale in Chadacre Road, Epsom, Surrey, KT17 — £775,000 • 4 bed • 2 bath • 1360 ft²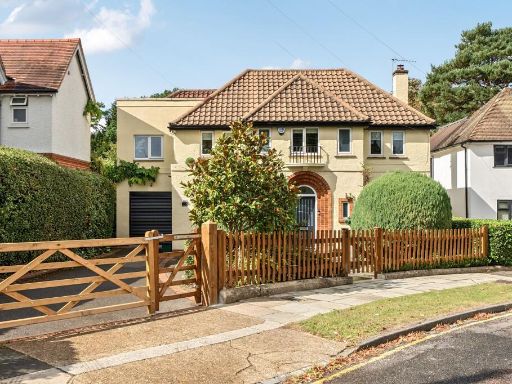 4 bedroom detached house for sale in Hylands Close, Epsom, KT18 — £1,350,000 • 4 bed • 3 bath • 2116 ft²
4 bedroom detached house for sale in Hylands Close, Epsom, KT18 — £1,350,000 • 4 bed • 3 bath • 2116 ft²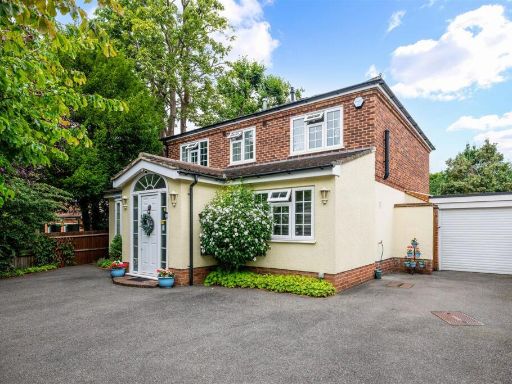 4 bedroom detached house for sale in St. Martins Avenue, Epsom, KT18 — £1,175,000 • 4 bed • 3 bath • 2077 ft²
4 bedroom detached house for sale in St. Martins Avenue, Epsom, KT18 — £1,175,000 • 4 bed • 3 bath • 2077 ft²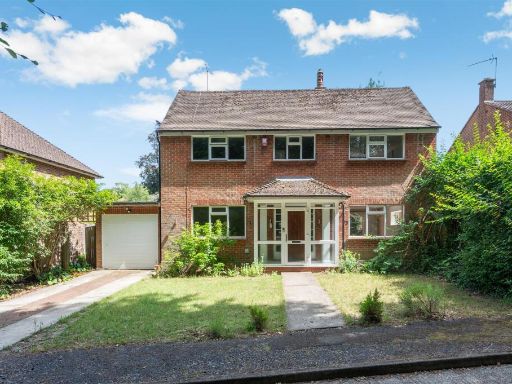 4 bedroom detached house for sale in Ashley Road, Epsom, KT18 — £950,000 • 4 bed • 1 bath • 1440 ft²
4 bedroom detached house for sale in Ashley Road, Epsom, KT18 — £950,000 • 4 bed • 1 bath • 1440 ft²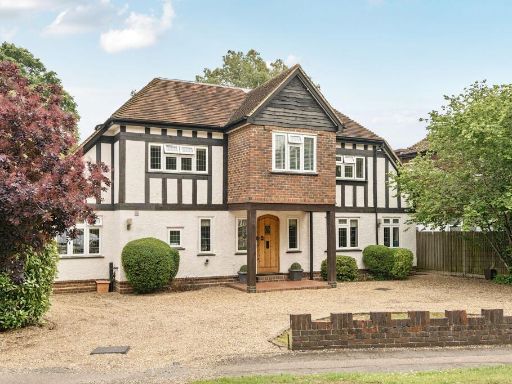 4 bedroom detached house for sale in Hampton Grove, Epsom, KT17 — £1,500,000 • 4 bed • 2 bath • 2329 ft²
4 bedroom detached house for sale in Hampton Grove, Epsom, KT17 — £1,500,000 • 4 bed • 2 bath • 2329 ft²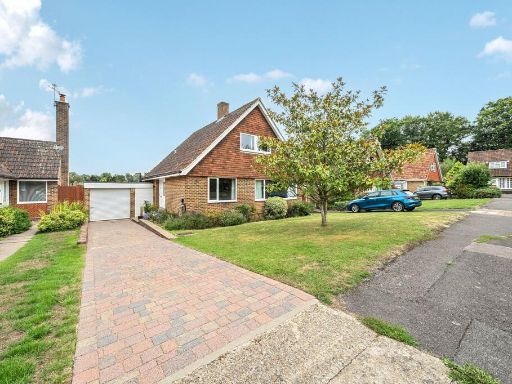 3 bedroom detached house for sale in The Ridings, Epsom, KT18 — £950,000 • 3 bed • 2 bath • 2010 ft²
3 bedroom detached house for sale in The Ridings, Epsom, KT18 — £950,000 • 3 bed • 2 bath • 2010 ft²