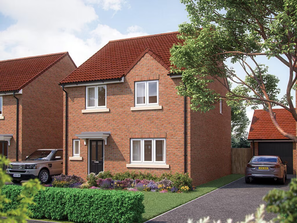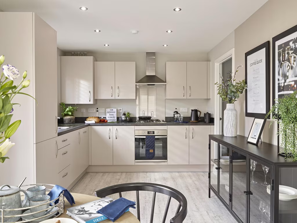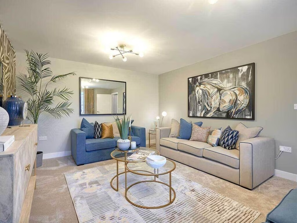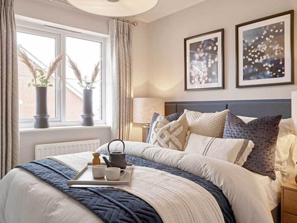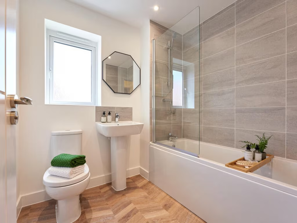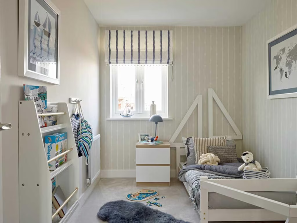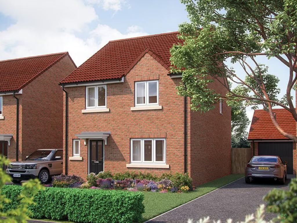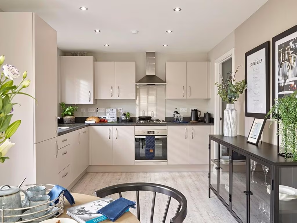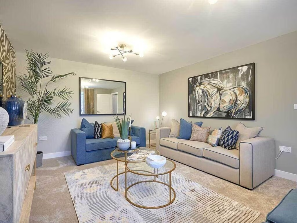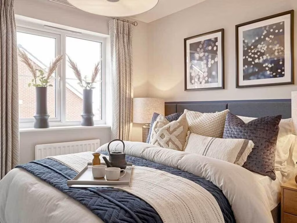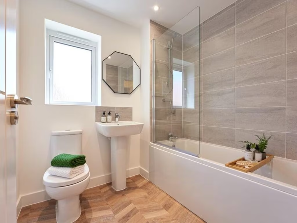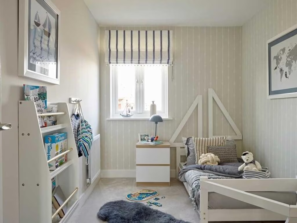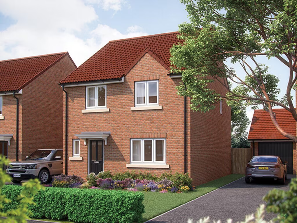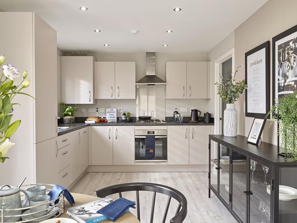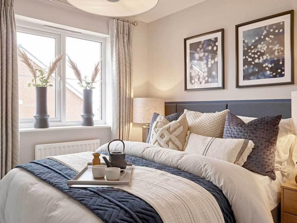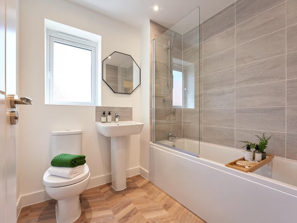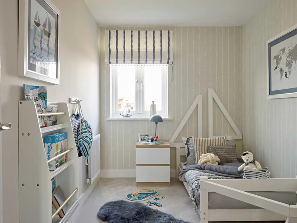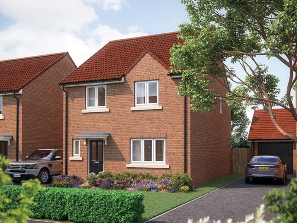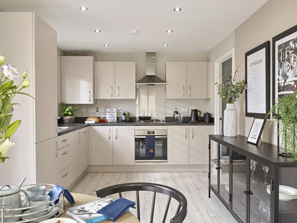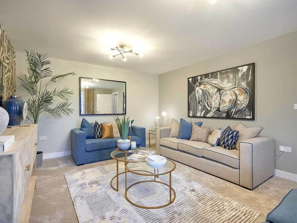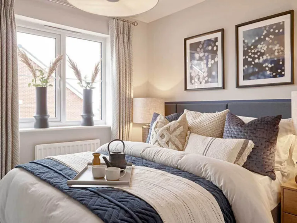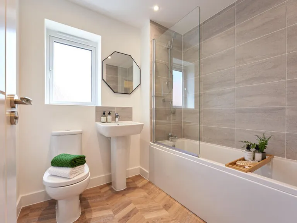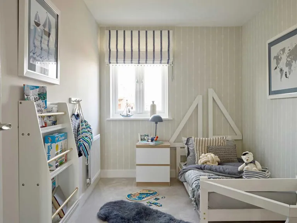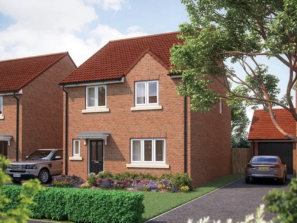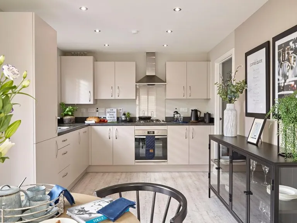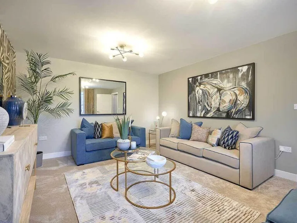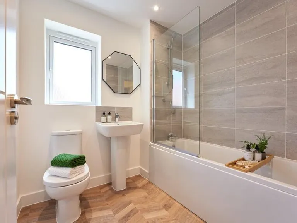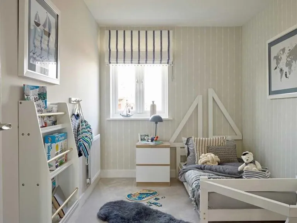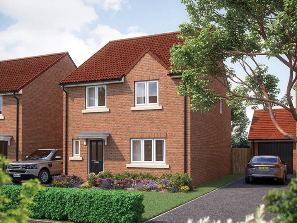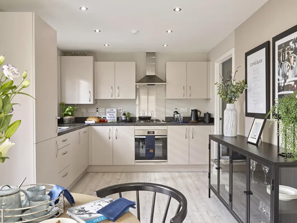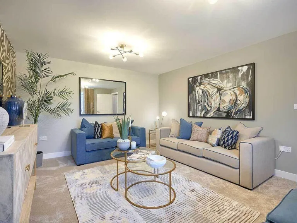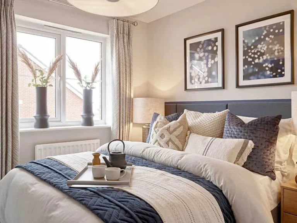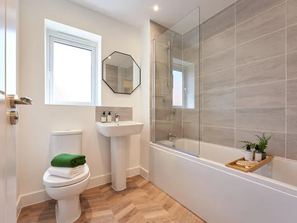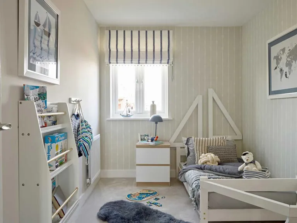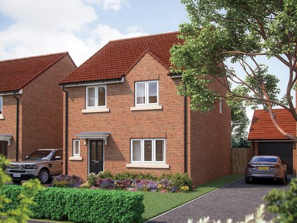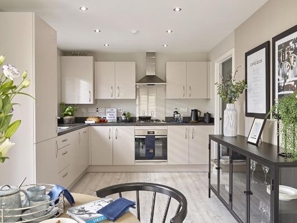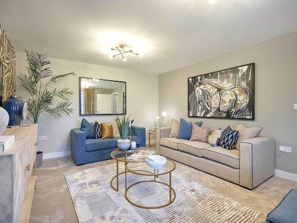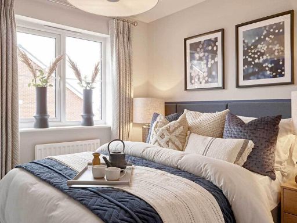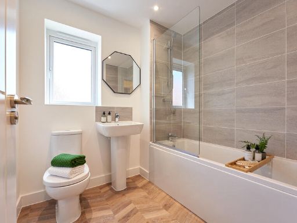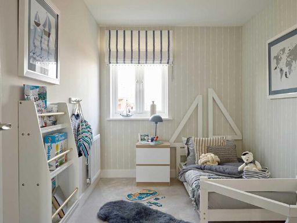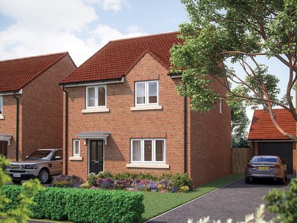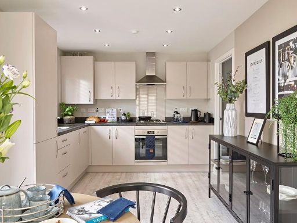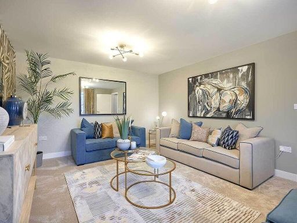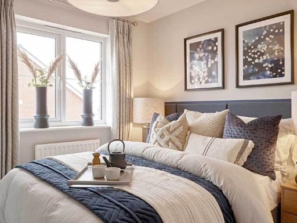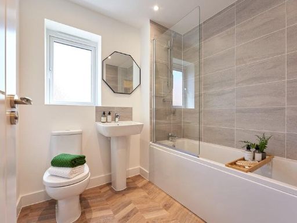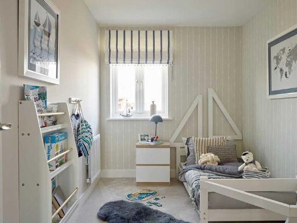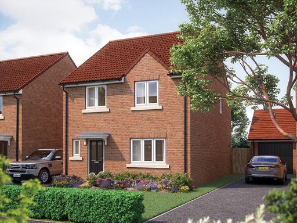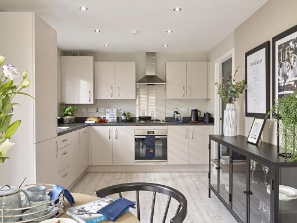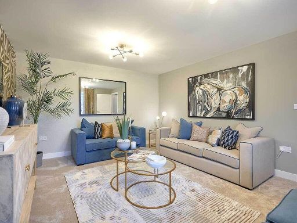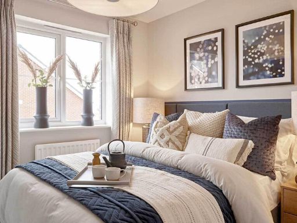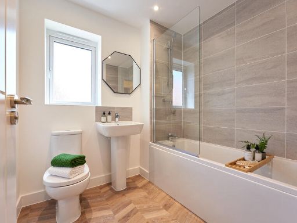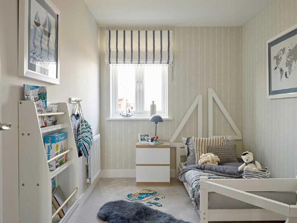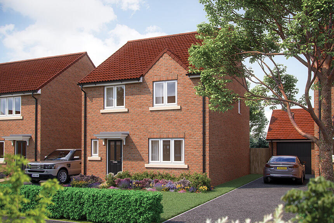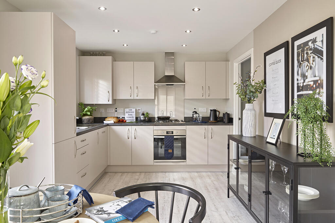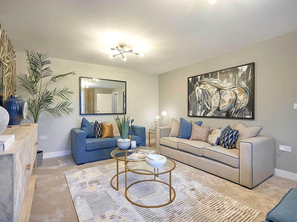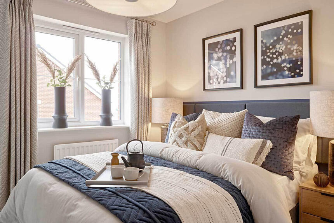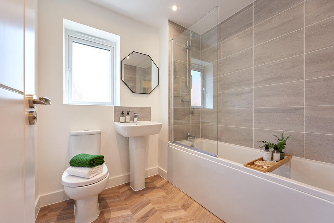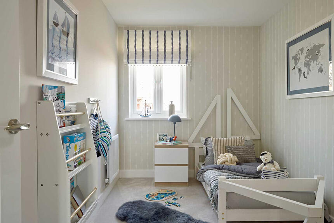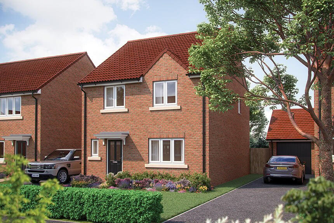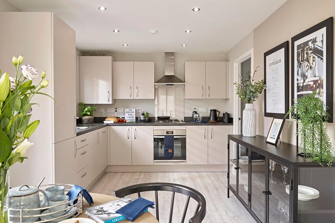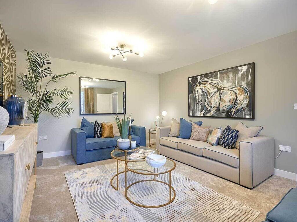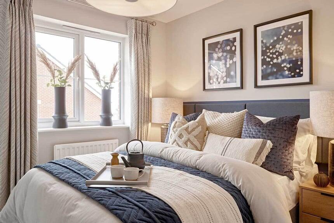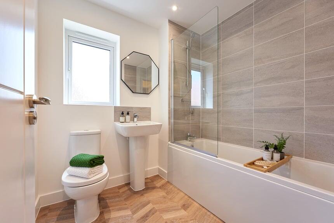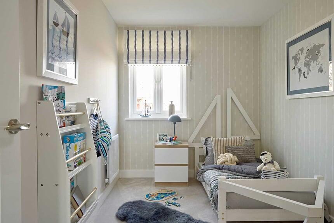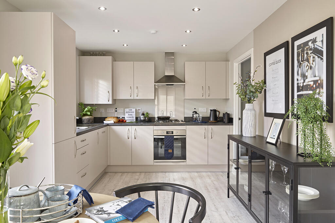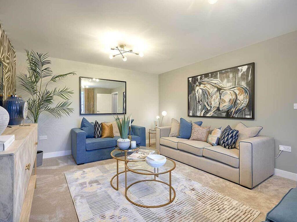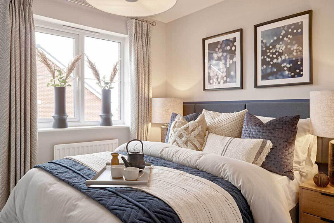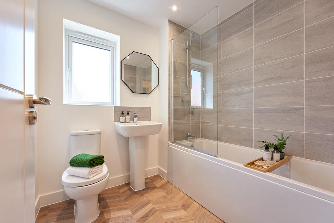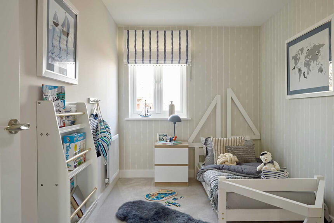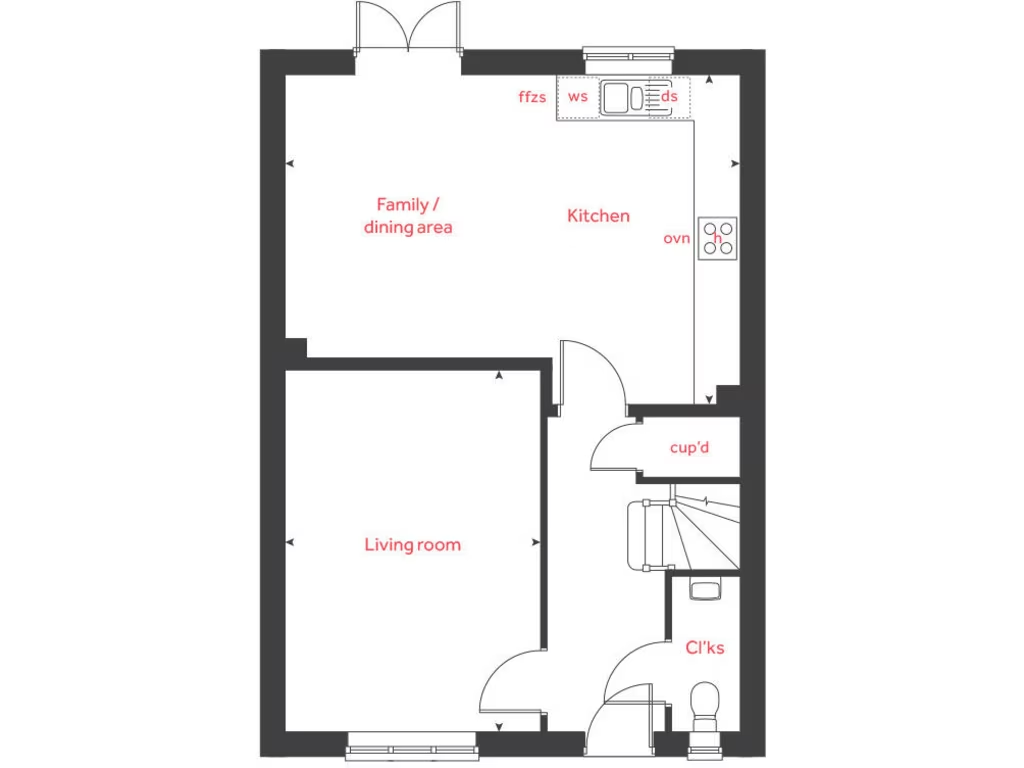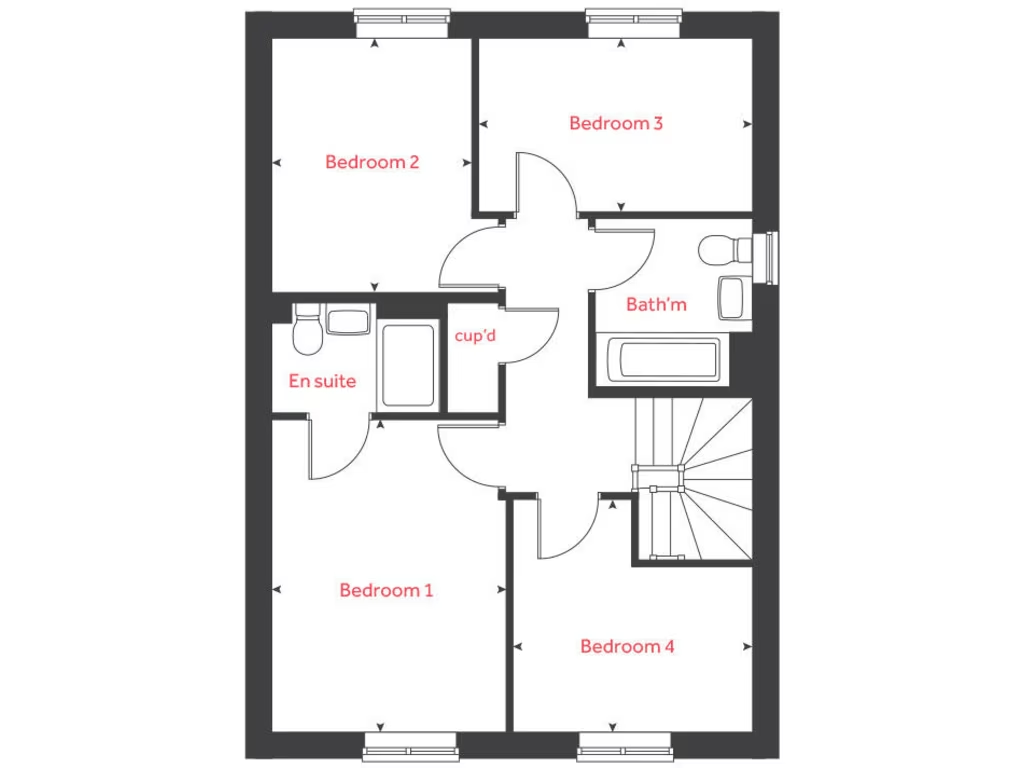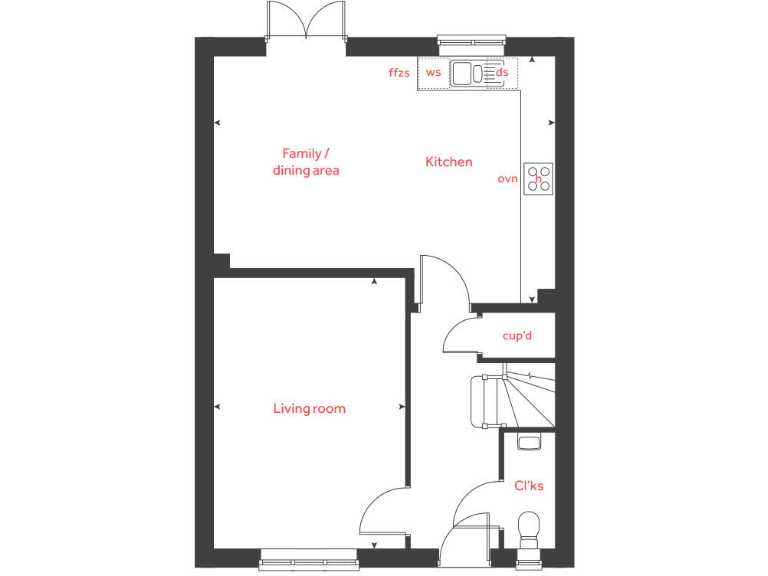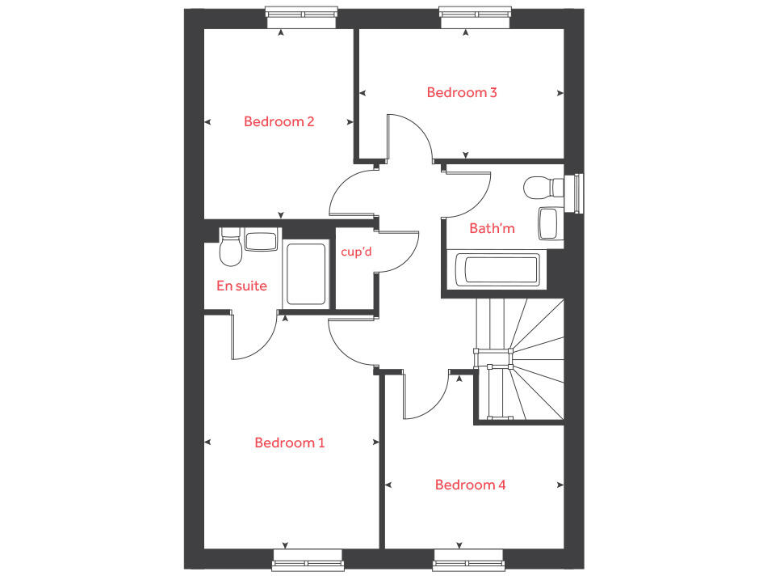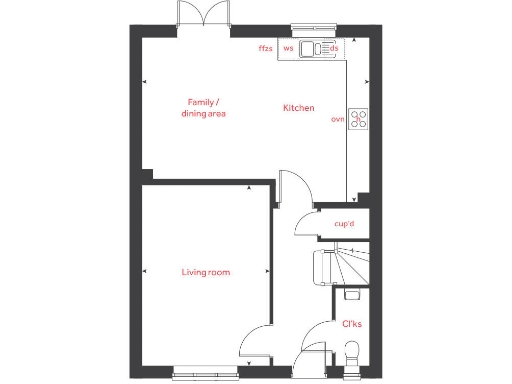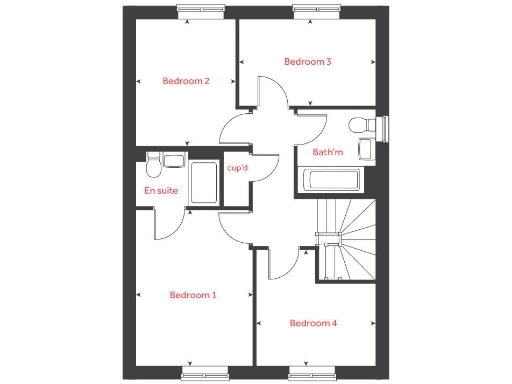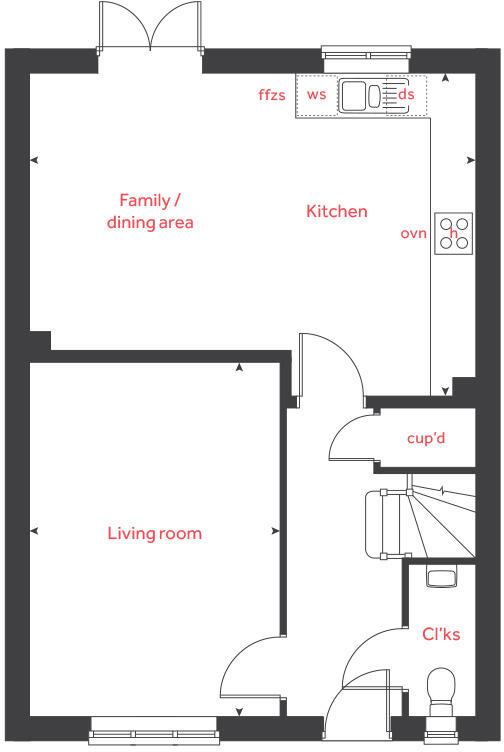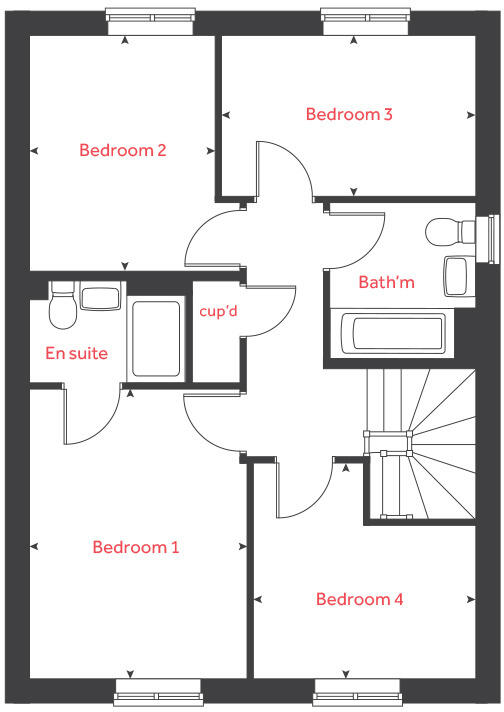Summary - Sowerby Gate,
Thirsk,
YO7 3FG YO7 3FG
4 bed 1 bath Detached
Compact four-bedroom home with garage and parking, ideal for growing families.
10-year NHBC Buildmark warranty included
A freshly built four-bedroom detached home with NHBC protection and practical family layout. The Calder provides a separate sitting room plus an open-plan kitchen/diner with French doors onto a small garden — useful for easy indoor-outdoor living and everyday family use. Bedroom 1 includes an en-suite; three further bedrooms share the house bathroom.
Outside there is a single garage and two driveway spaces, useful for a small household with multiple cars. The property sits on a compact plot in a quiet Thirsk development with fast broadband, excellent mobile signal and very low local crime, making it well suited to a family seeking low-maintenance, modern living on the town fringe.
Note the home is relatively small at about 845 sq ft with modest room sizes and a small garden and plot. Service charge applies at £110 and the layout offers limited expansion potential — buyers seeking large gardens or extensive storage may find this restrictive. Overall, it’s a low-risk new-build option with warranty cover and straightforward modern finishes, best for families prioritising convenience over generous space.
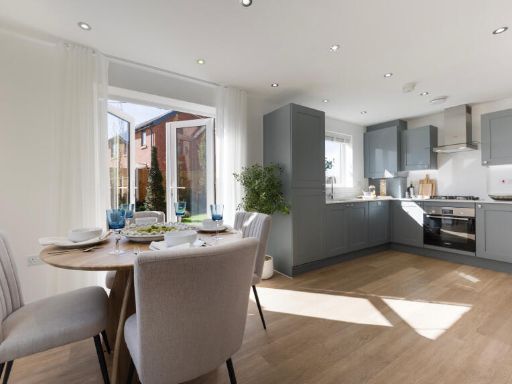 4 bedroom detached house for sale in Sowerby Gate,
Thirsk,
YO7 3FG, YO7 — £339,950 • 4 bed • 1 bath • 845 ft²
4 bedroom detached house for sale in Sowerby Gate,
Thirsk,
YO7 3FG, YO7 — £339,950 • 4 bed • 1 bath • 845 ft²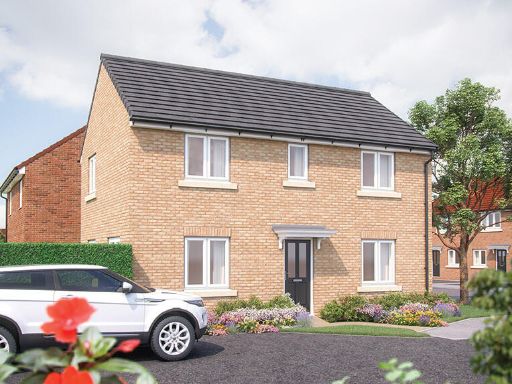 3 bedroom detached house for sale in Sowerby Gate,
Thirsk,
YO7 3FG, YO7 — £309,950 • 3 bed • 1 bath • 692 ft²
3 bedroom detached house for sale in Sowerby Gate,
Thirsk,
YO7 3FG, YO7 — £309,950 • 3 bed • 1 bath • 692 ft²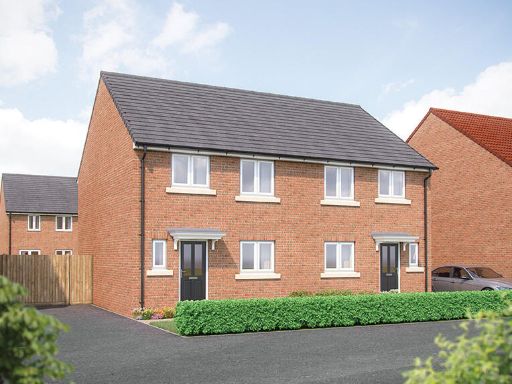 3 bedroom semi-detached house for sale in Sowerby Gate,
Thirsk,
YO7 3FG, YO7 — £267,950 • 3 bed • 1 bath • 557 ft²
3 bedroom semi-detached house for sale in Sowerby Gate,
Thirsk,
YO7 3FG, YO7 — £267,950 • 3 bed • 1 bath • 557 ft²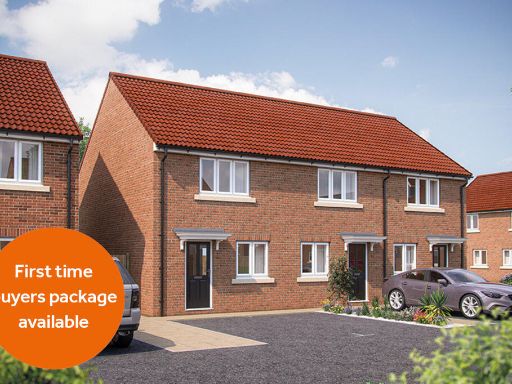 2 bedroom semi-detached house for sale in Sowerby Gate,
Thirsk,
YO7 3FG, YO7 — £199,950 • 2 bed • 1 bath • 439 ft²
2 bedroom semi-detached house for sale in Sowerby Gate,
Thirsk,
YO7 3FG, YO7 — £199,950 • 2 bed • 1 bath • 439 ft²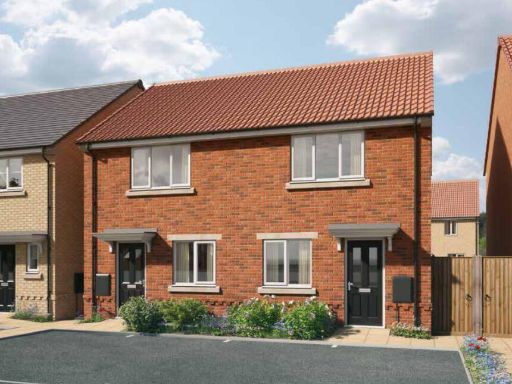 2 bedroom end of terrace house for sale in Sowerby Gate,
Thirsk,
YO7 3FG, YO7 — £204,950 • 2 bed • 1 bath • 450 ft²
2 bedroom end of terrace house for sale in Sowerby Gate,
Thirsk,
YO7 3FG, YO7 — £204,950 • 2 bed • 1 bath • 450 ft²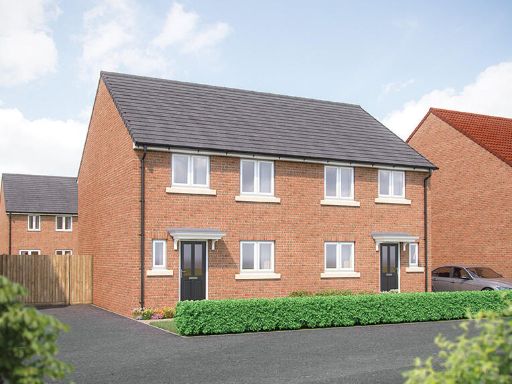 3 bedroom semi-detached house for sale in Sowerby Gate,
Thirsk,
YO7 3FG, YO7 — £259,950 • 3 bed • 1 bath • 557 ft²
3 bedroom semi-detached house for sale in Sowerby Gate,
Thirsk,
YO7 3FG, YO7 — £259,950 • 3 bed • 1 bath • 557 ft²