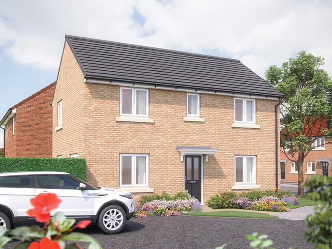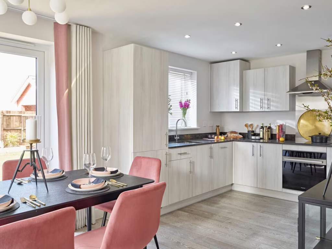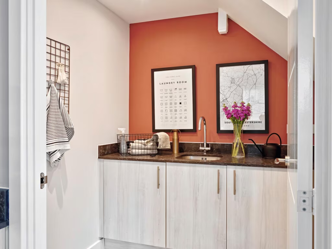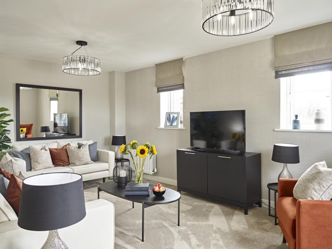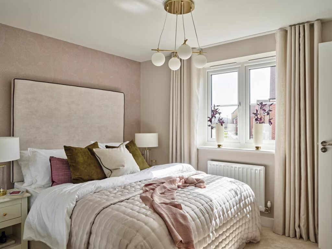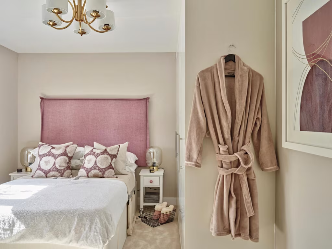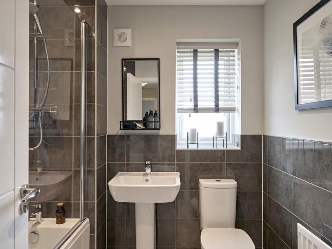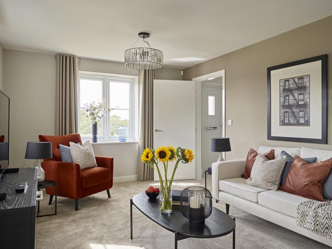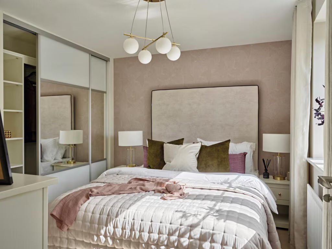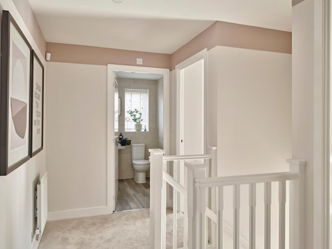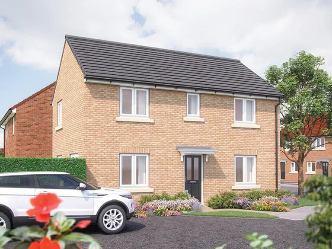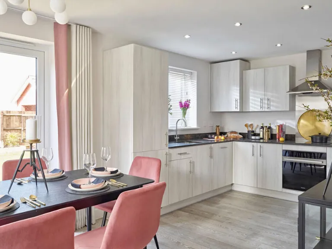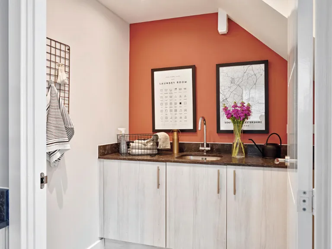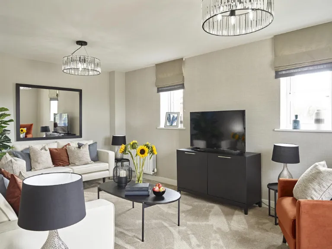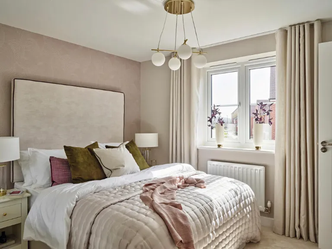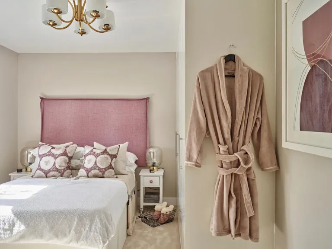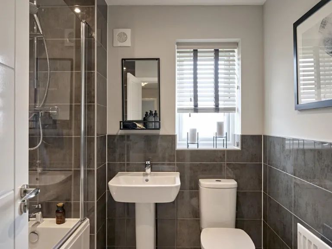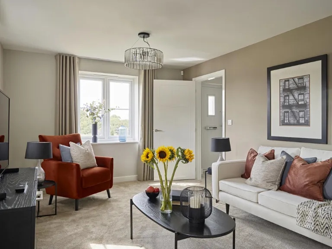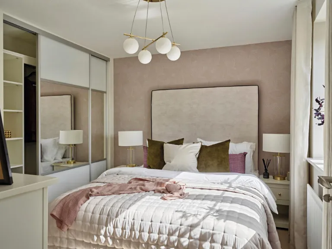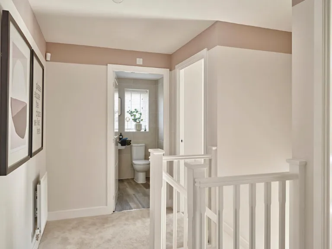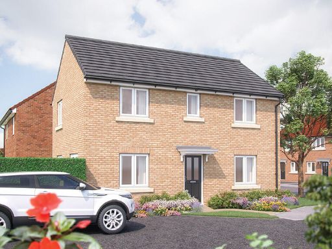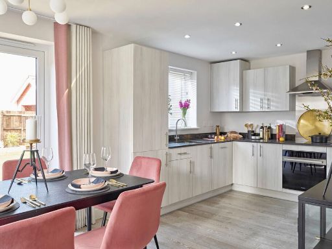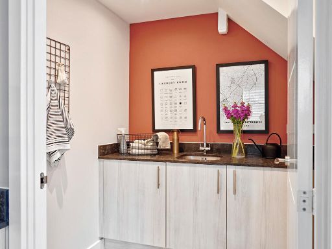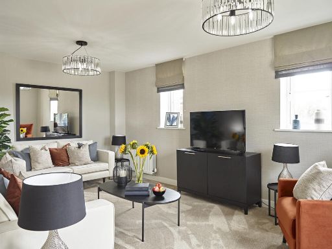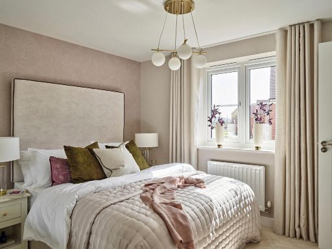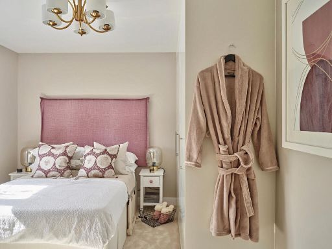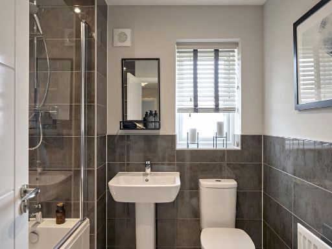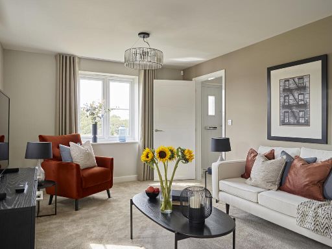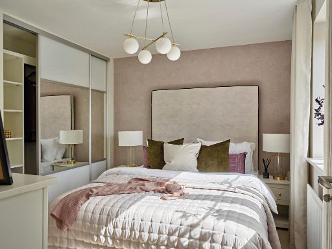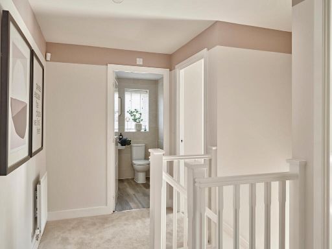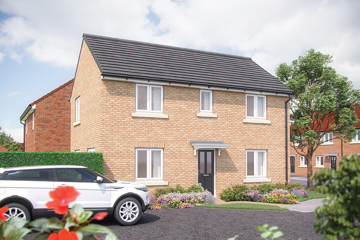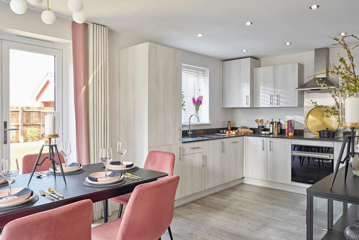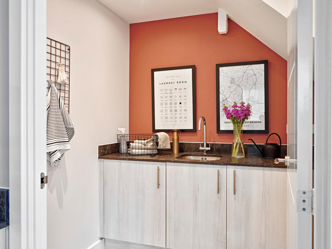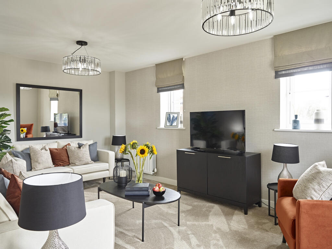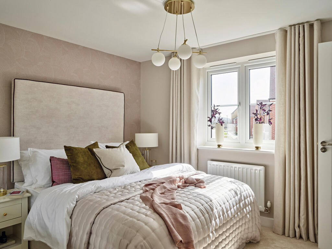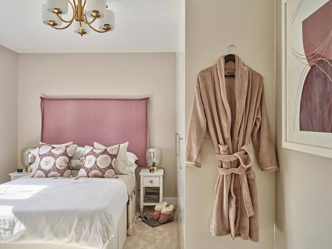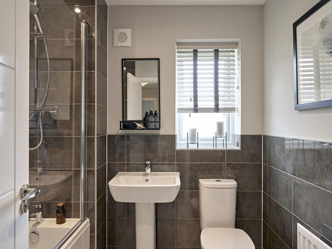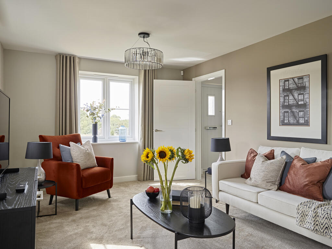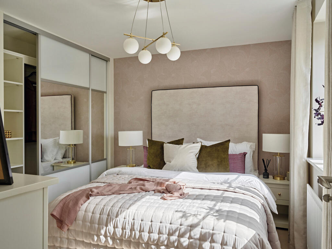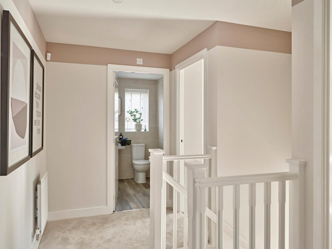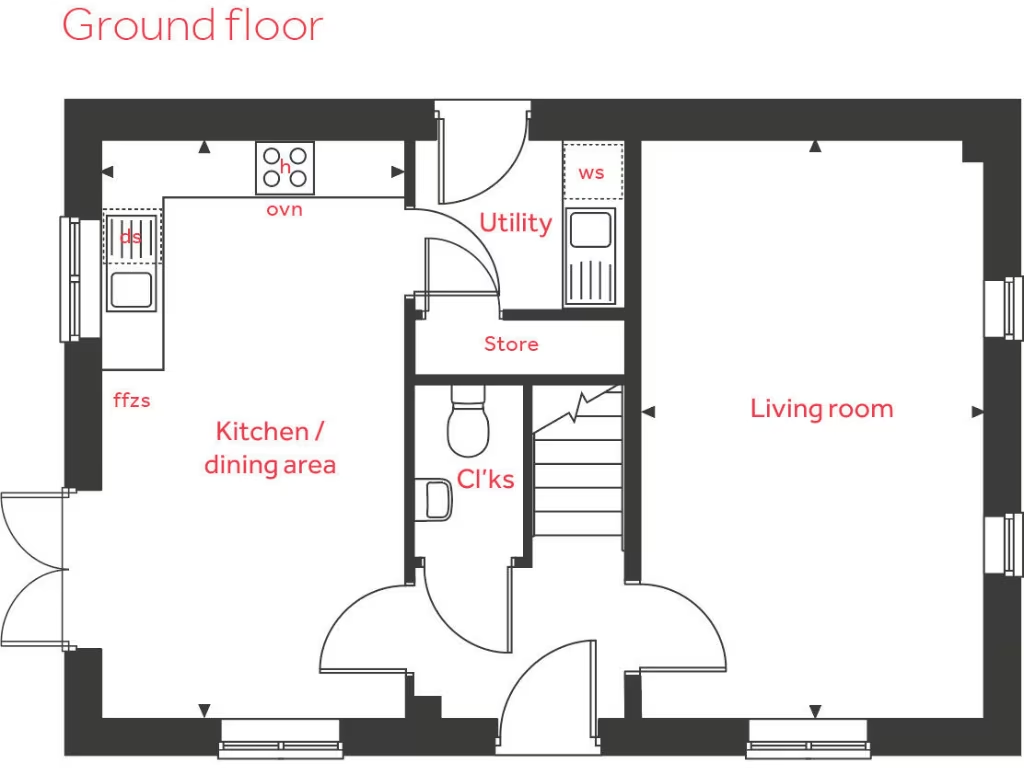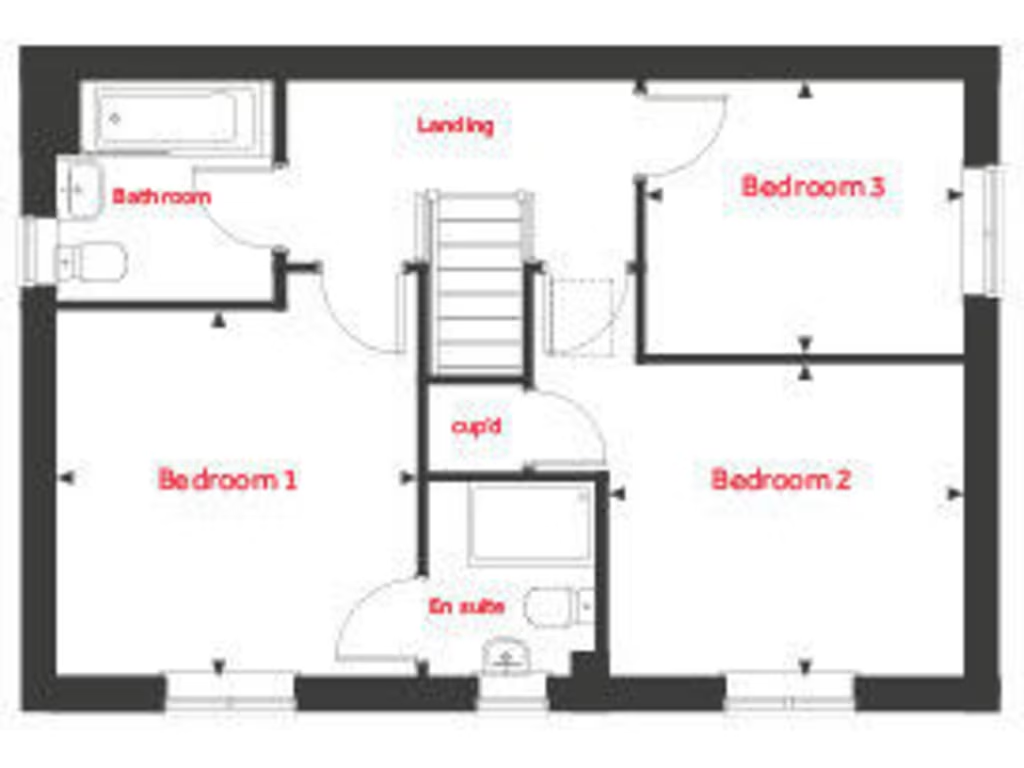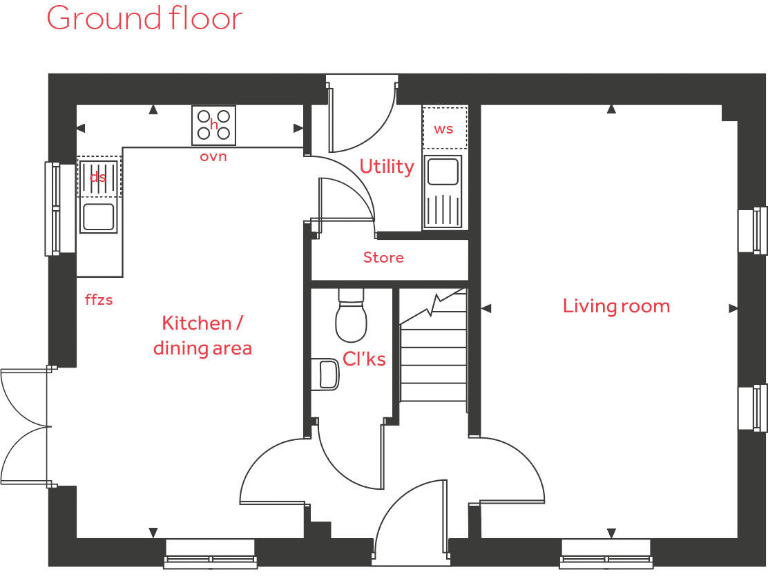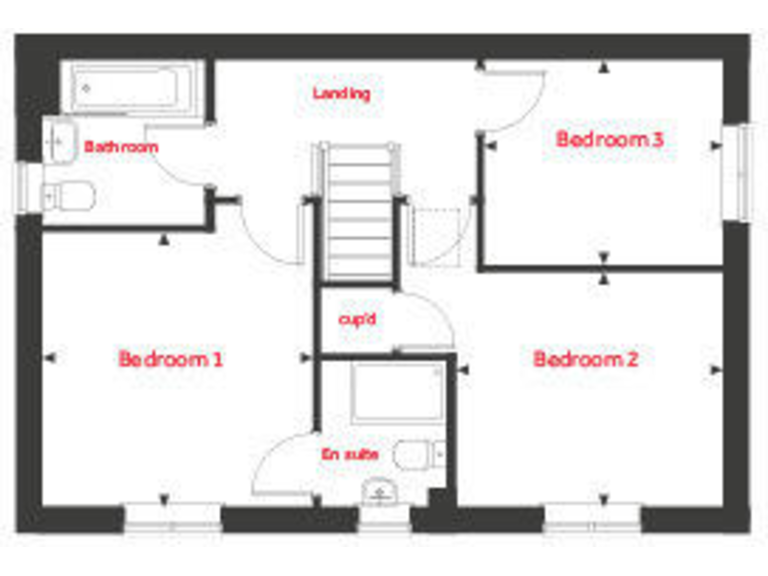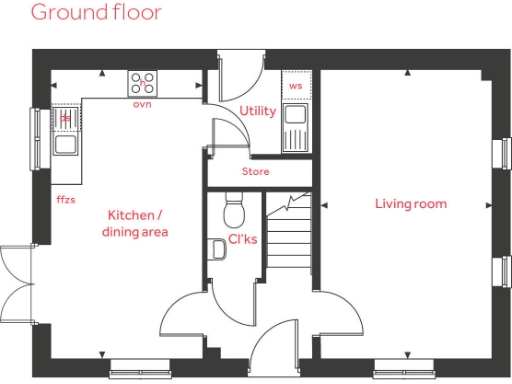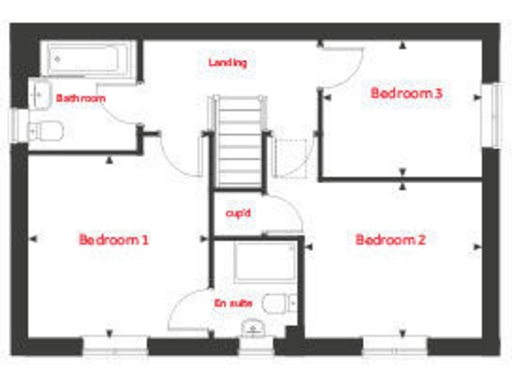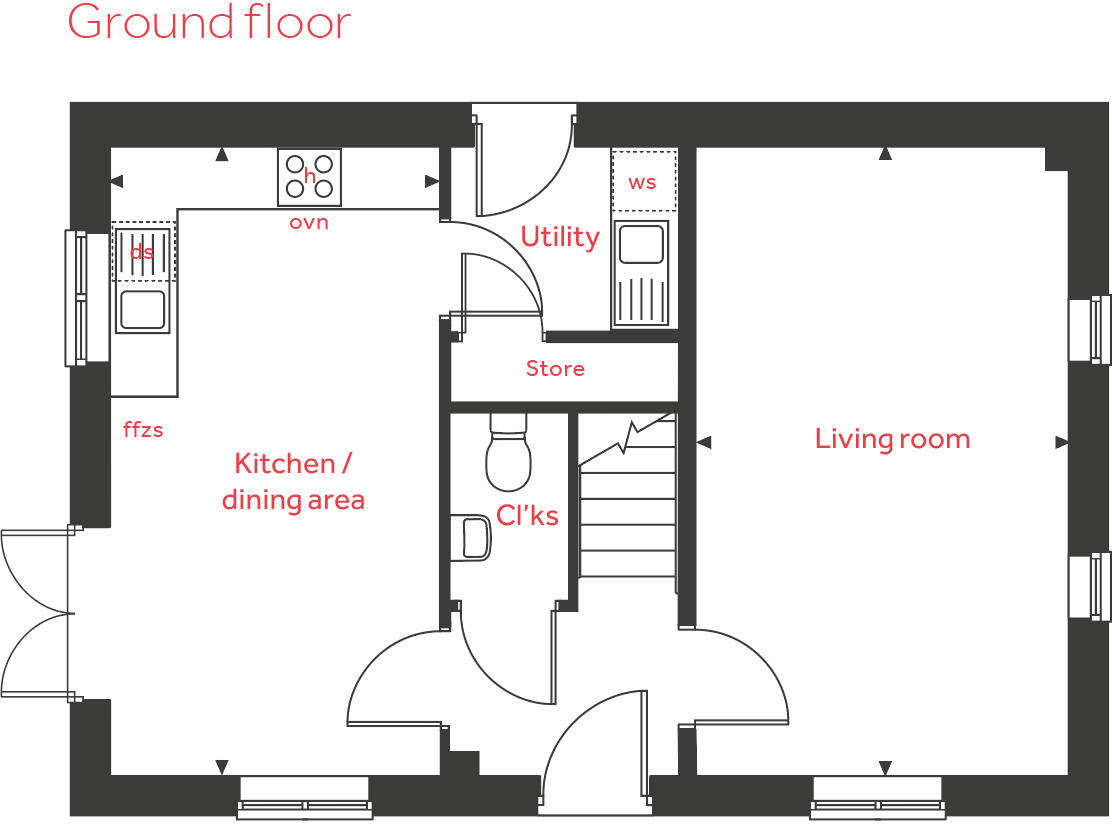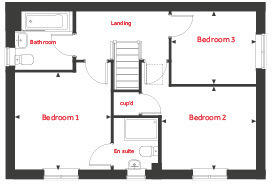Summary - Sowerby Gate,
Thirsk,
YO7 3FG YO7 3FG
3 bed 1 bath Detached
Compact family-friendly layout with garden and contemporary finishes.
Double-fronted modern detached home with traditional curb appeal
A compact yet thoughtfully laid-out new-build detached home on the edge of Thirsk, designed for modern family life. The ground floor offers a large dual-aspect living room and an open-plan kitchen/dining area with French doors leading to a small private garden — good for everyday family use and social evenings. An adjacent utility provides practical external access and storage.
Upstairs are three double bedrooms, with an en-suite to Bedroom 1 and a spacious landing that improves circulation between rooms. The property is freehold, built to current new‑build standards, and benefits from low local crime, excellent mobile signal and fast broadband — useful for home working and connected family life.
Be clear that the home is modest in size: the total internal area is around 692 sq ft and the plot is small. The property carries a below-average service charge of £110. Marketing incentives are available (deposit contribution, stamp duty paid, upgrades allowance) which may reduce upfront costs. This house suits families seeking a low‑maintenance, energy-efficient home close to good local schools and town amenities, but who accept compact living spaces.
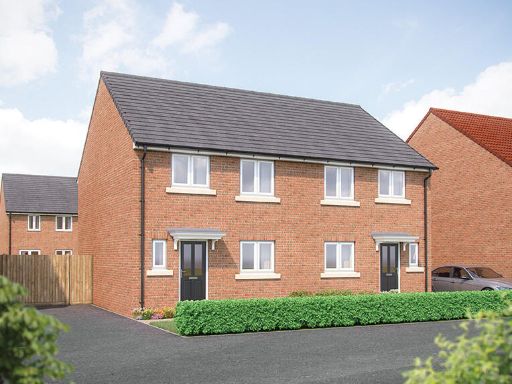 3 bedroom semi-detached house for sale in Sowerby Gate,
Thirsk,
YO7 3FG, YO7 — £267,950 • 3 bed • 1 bath • 557 ft²
3 bedroom semi-detached house for sale in Sowerby Gate,
Thirsk,
YO7 3FG, YO7 — £267,950 • 3 bed • 1 bath • 557 ft²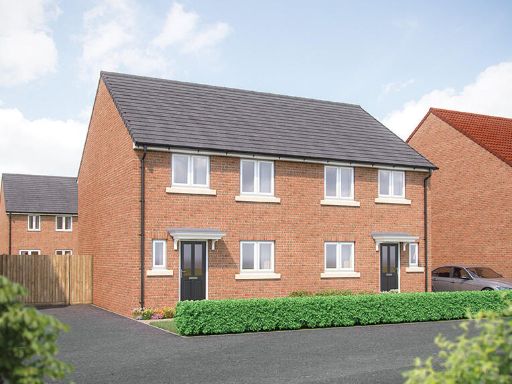 3 bedroom semi-detached house for sale in Sowerby Gate,
Thirsk,
YO7 3FG, YO7 — £267,950 • 3 bed • 1 bath • 557 ft²
3 bedroom semi-detached house for sale in Sowerby Gate,
Thirsk,
YO7 3FG, YO7 — £267,950 • 3 bed • 1 bath • 557 ft²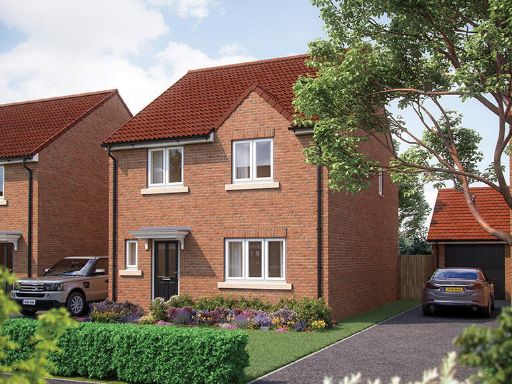 4 bedroom detached house for sale in Sowerby Gate,
Thirsk,
YO7 3FG, YO7 — £337,950 • 4 bed • 1 bath • 845 ft²
4 bedroom detached house for sale in Sowerby Gate,
Thirsk,
YO7 3FG, YO7 — £337,950 • 4 bed • 1 bath • 845 ft²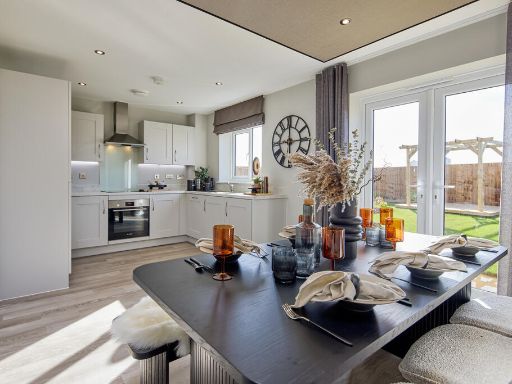 4 bedroom detached house for sale in Sowerby Gate,
Thirsk,
YO7 3FG, YO7 — £367,950 • 4 bed • 1 bath • 929 ft²
4 bedroom detached house for sale in Sowerby Gate,
Thirsk,
YO7 3FG, YO7 — £367,950 • 4 bed • 1 bath • 929 ft²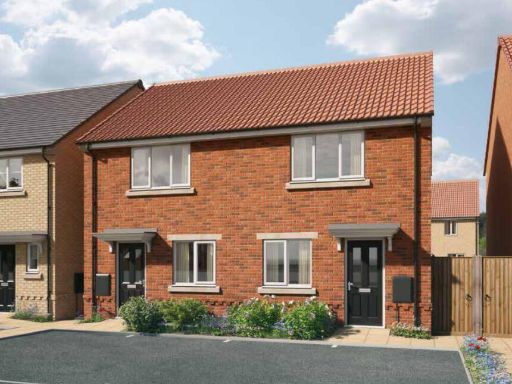 2 bedroom end of terrace house for sale in Sowerby Gate,
Thirsk,
YO7 3FG, YO7 — £204,950 • 2 bed • 1 bath • 450 ft²
2 bedroom end of terrace house for sale in Sowerby Gate,
Thirsk,
YO7 3FG, YO7 — £204,950 • 2 bed • 1 bath • 450 ft²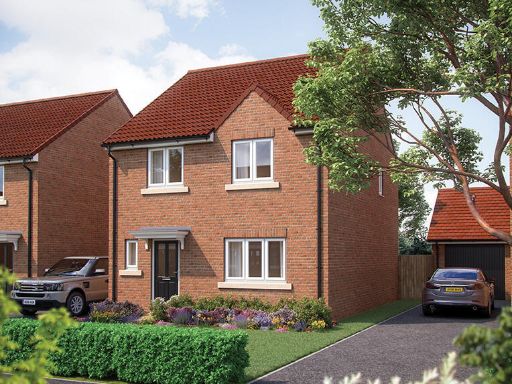 4 bedroom detached house for sale in Sowerby Gate,
Thirsk,
YO7 3FG, YO7 — £339,950 • 4 bed • 1 bath • 845 ft²
4 bedroom detached house for sale in Sowerby Gate,
Thirsk,
YO7 3FG, YO7 — £339,950 • 4 bed • 1 bath • 845 ft²