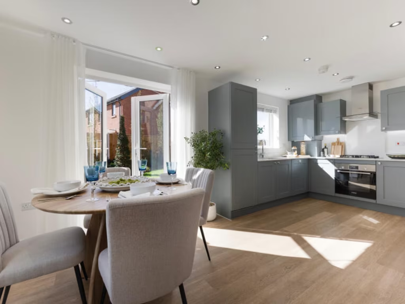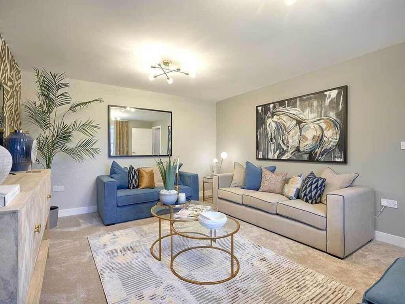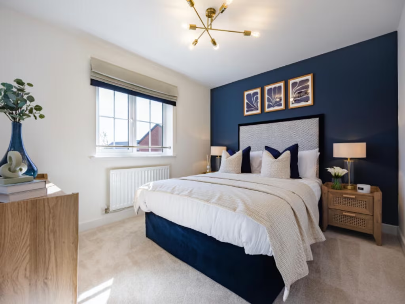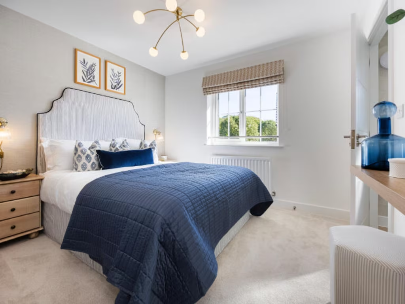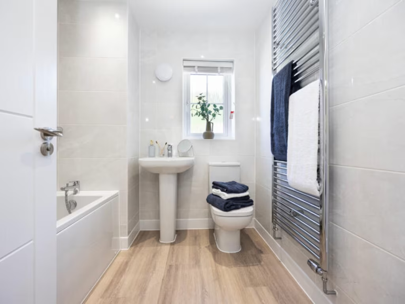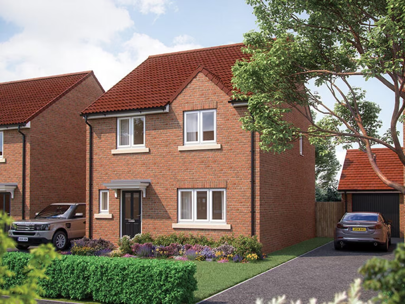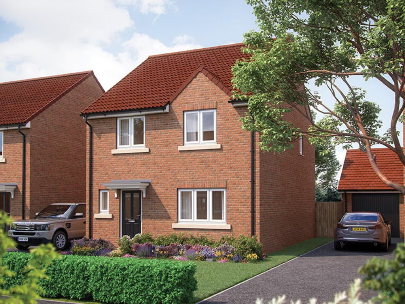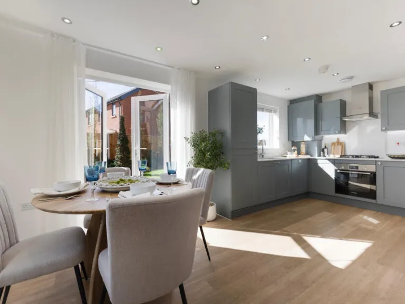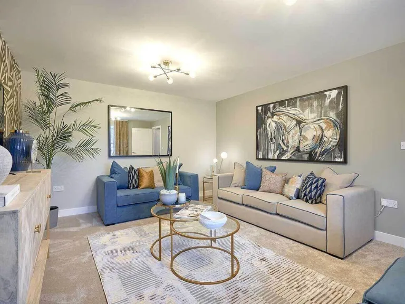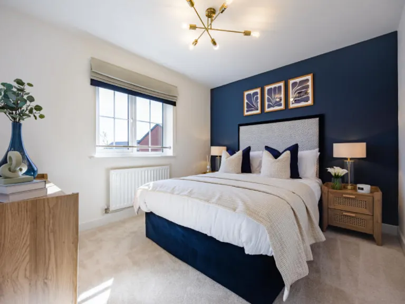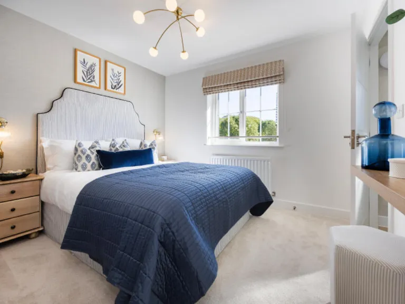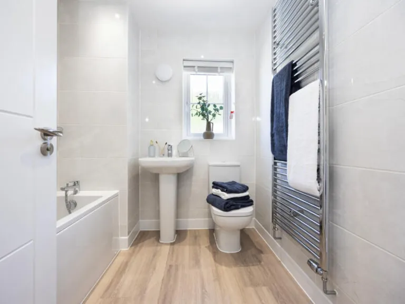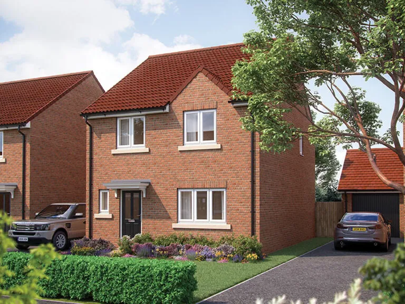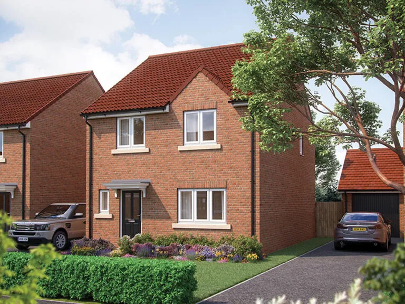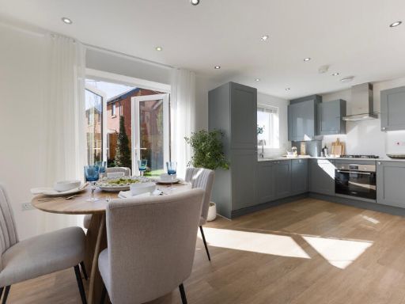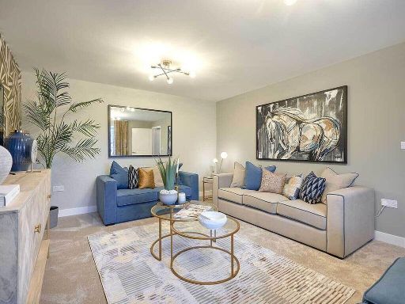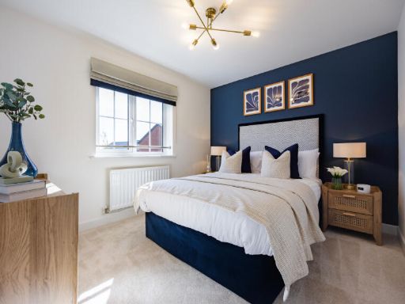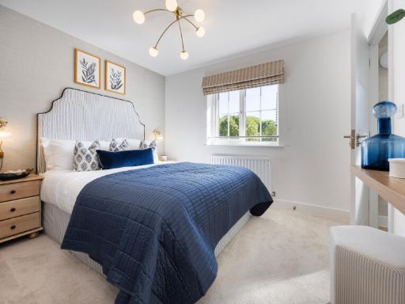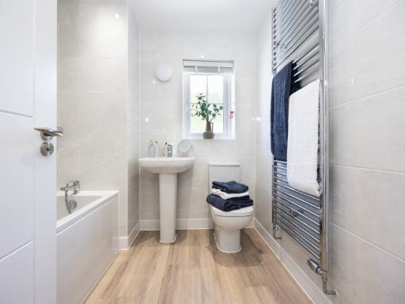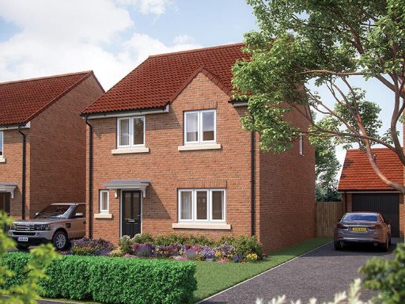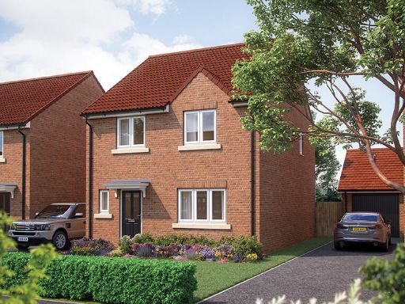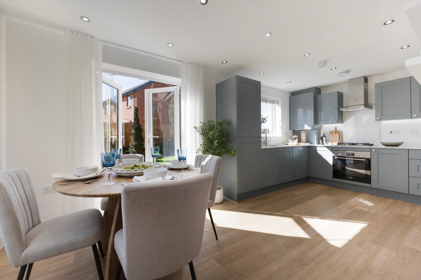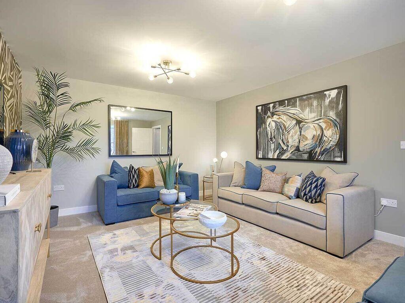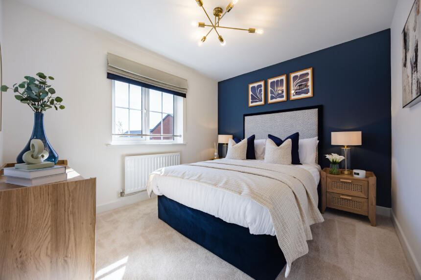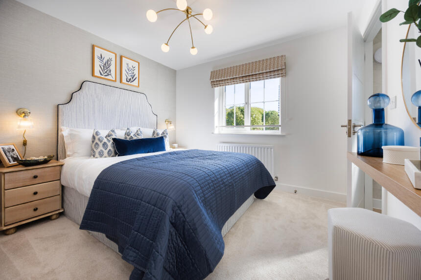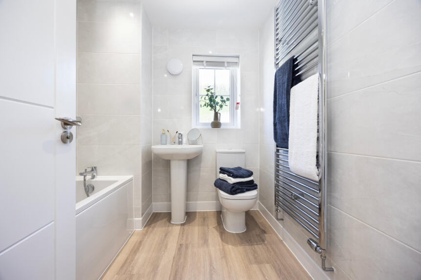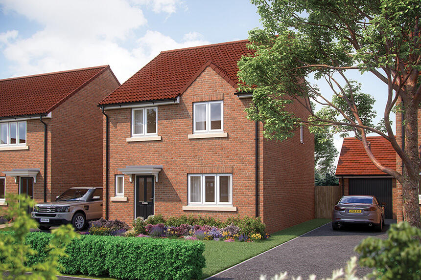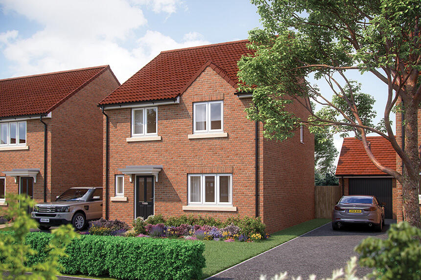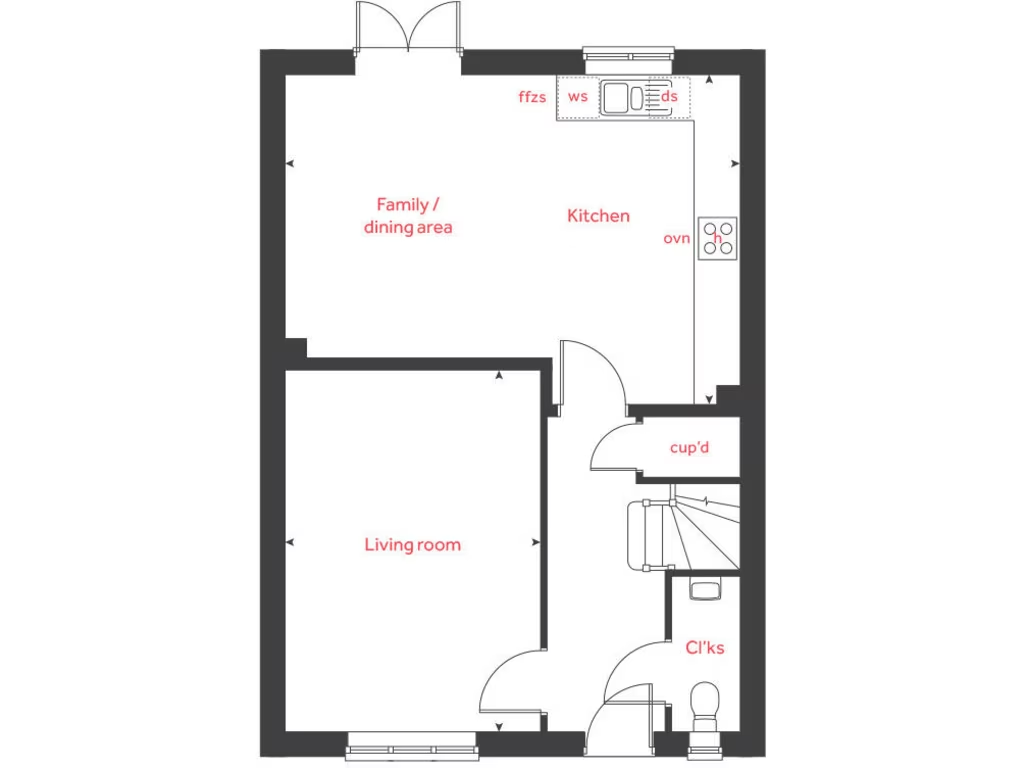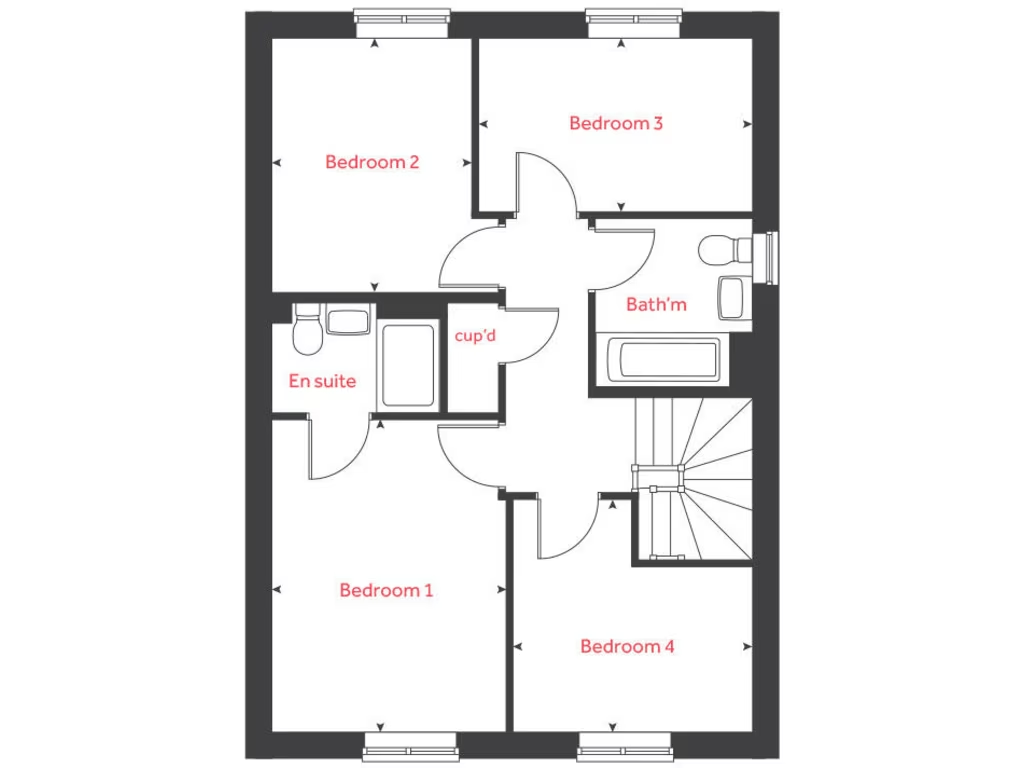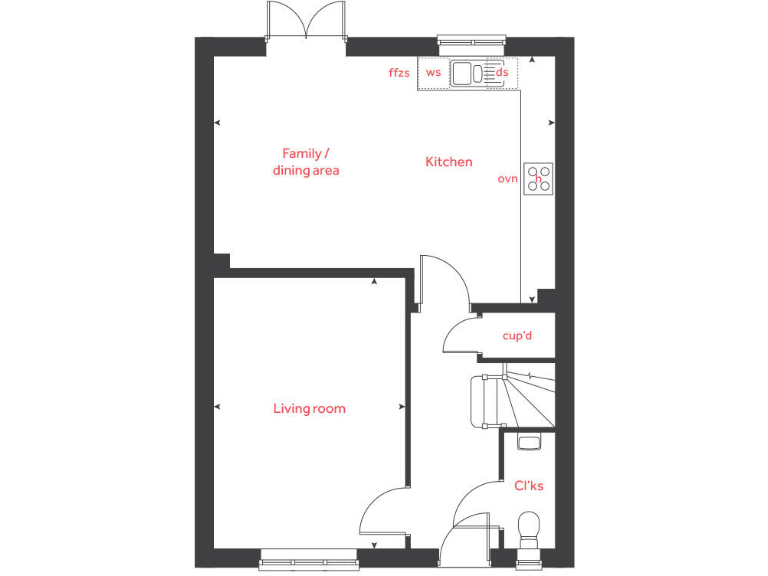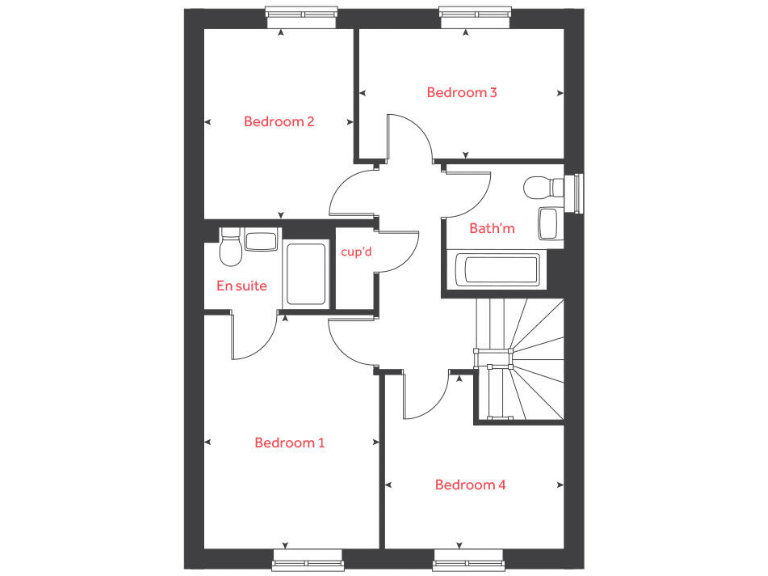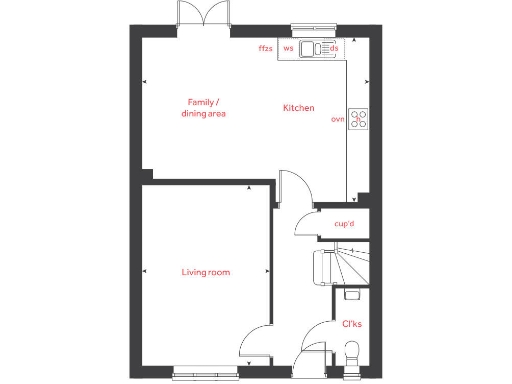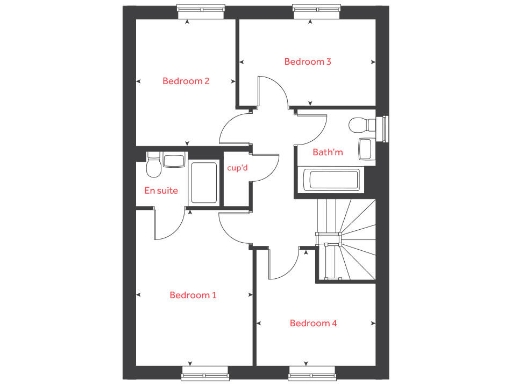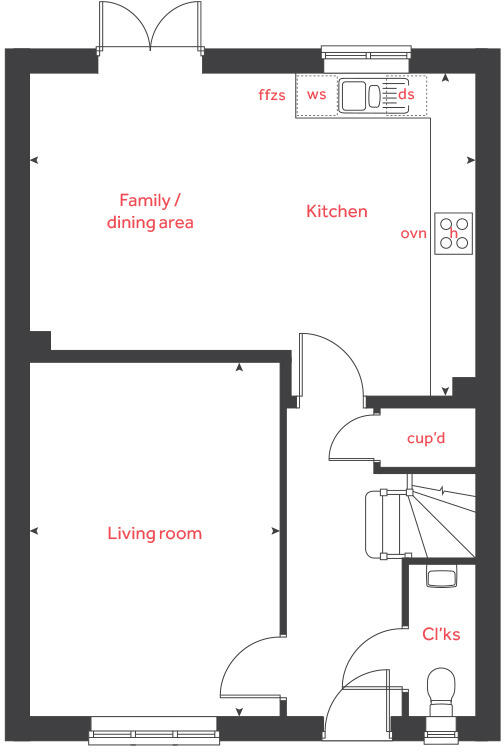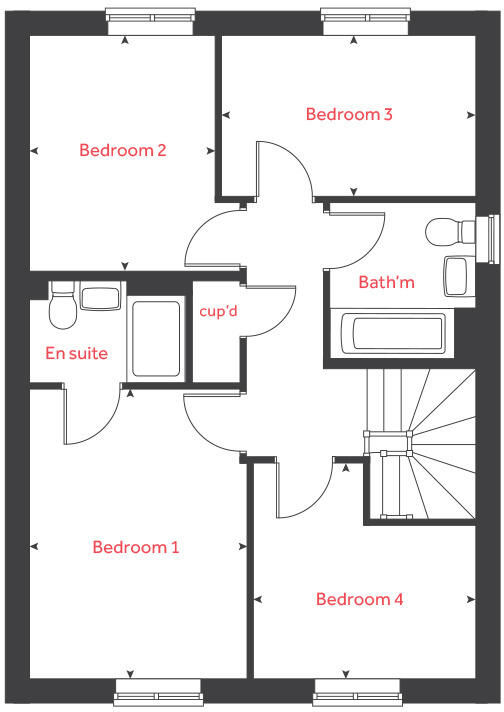Summary - Sowerby Gate,
Thirsk,
YO7 3FG YO7 3FG
4 bed 1 bath Detached
Bright open-plan living with garage and two parking spaces.
10‑year NHBC Buildmark warranty included
A compact new-build detached house in peaceful Thirsk, designed for family living with contemporary finishes and practical parking. The open-plan kitchen/dining room opens by French doors onto a modest rear garden, creating a bright social heart for daily life and entertaining. Bedroom 1 benefits from an en-suite; overall layout offers four bedrooms across a small footprint, useful for flexible family or home‑office use.
Built with a 10‑year NHBC Buildmark warranty and modern specification throughout, the home includes a single garage plus two driveway spaces — a strong convenience in a town‑fringe location with excellent broadband and mobile signal. Local schools are well regarded and the setting is quiet with very low crime and minimal flood risk.
Buyers should note the compact overall size (circa 845 sq ft) and a single family bathroom serving four bedrooms, which may feel constrained for larger households. The private garden and plot are small, so anyone seeking extensive outdoor space or large entertaining areas should consider the limits. A modest service charge of £110 applies for estate maintenance.
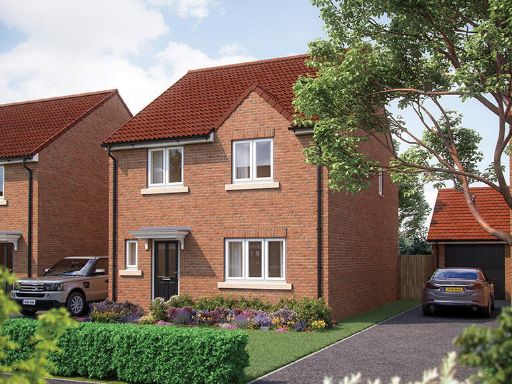 4 bedroom detached house for sale in Sowerby Gate,
Thirsk,
YO7 3FG, YO7 — £337,950 • 4 bed • 1 bath • 845 ft²
4 bedroom detached house for sale in Sowerby Gate,
Thirsk,
YO7 3FG, YO7 — £337,950 • 4 bed • 1 bath • 845 ft²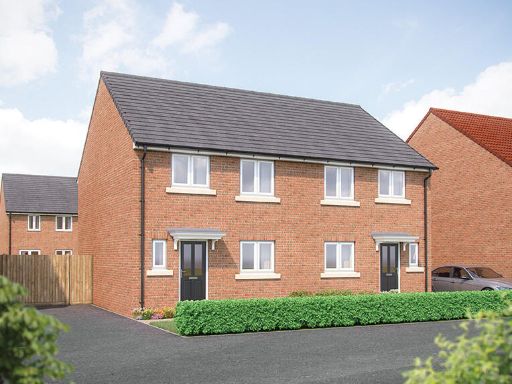 3 bedroom semi-detached house for sale in Sowerby Gate,
Thirsk,
YO7 3FG, YO7 — £267,950 • 3 bed • 1 bath • 557 ft²
3 bedroom semi-detached house for sale in Sowerby Gate,
Thirsk,
YO7 3FG, YO7 — £267,950 • 3 bed • 1 bath • 557 ft²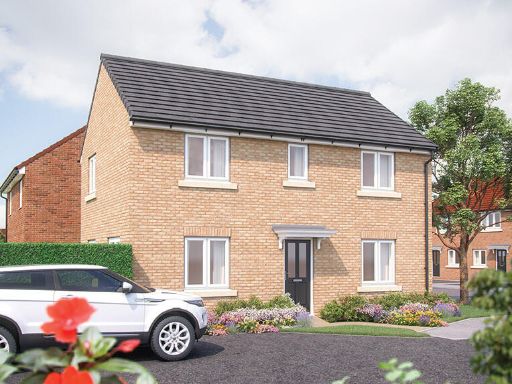 3 bedroom detached house for sale in Sowerby Gate,
Thirsk,
YO7 3FG, YO7 — £309,950 • 3 bed • 1 bath • 692 ft²
3 bedroom detached house for sale in Sowerby Gate,
Thirsk,
YO7 3FG, YO7 — £309,950 • 3 bed • 1 bath • 692 ft²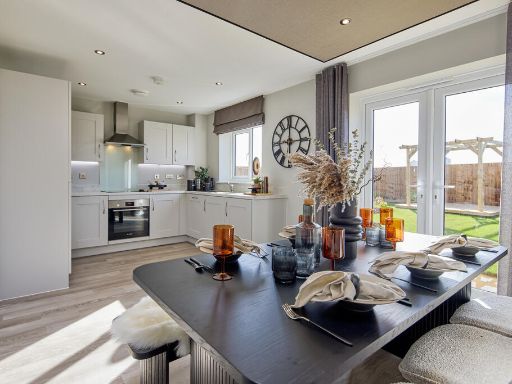 4 bedroom detached house for sale in Sowerby Gate,
Thirsk,
YO7 3FG, YO7 — £367,950 • 4 bed • 1 bath • 929 ft²
4 bedroom detached house for sale in Sowerby Gate,
Thirsk,
YO7 3FG, YO7 — £367,950 • 4 bed • 1 bath • 929 ft²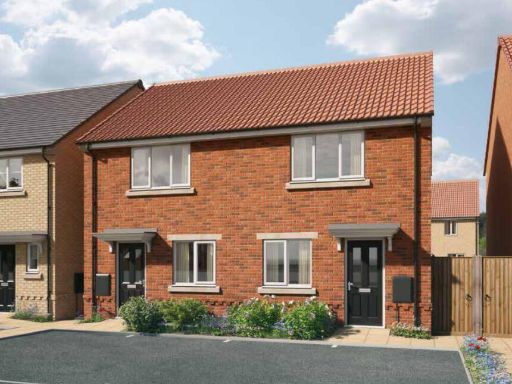 2 bedroom end of terrace house for sale in Sowerby Gate,
Thirsk,
YO7 3FG, YO7 — £204,950 • 2 bed • 1 bath • 450 ft²
2 bedroom end of terrace house for sale in Sowerby Gate,
Thirsk,
YO7 3FG, YO7 — £204,950 • 2 bed • 1 bath • 450 ft²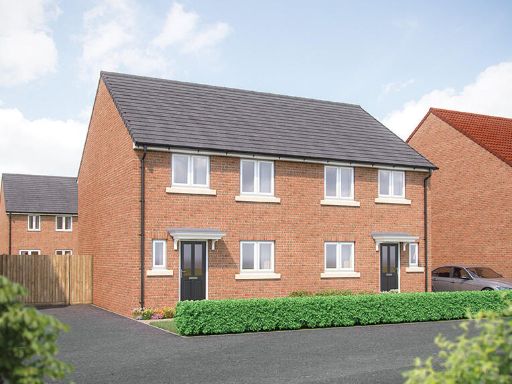 3 bedroom semi-detached house for sale in Sowerby Gate,
Thirsk,
YO7 3FG, YO7 — £267,950 • 3 bed • 1 bath • 557 ft²
3 bedroom semi-detached house for sale in Sowerby Gate,
Thirsk,
YO7 3FG, YO7 — £267,950 • 3 bed • 1 bath • 557 ft²